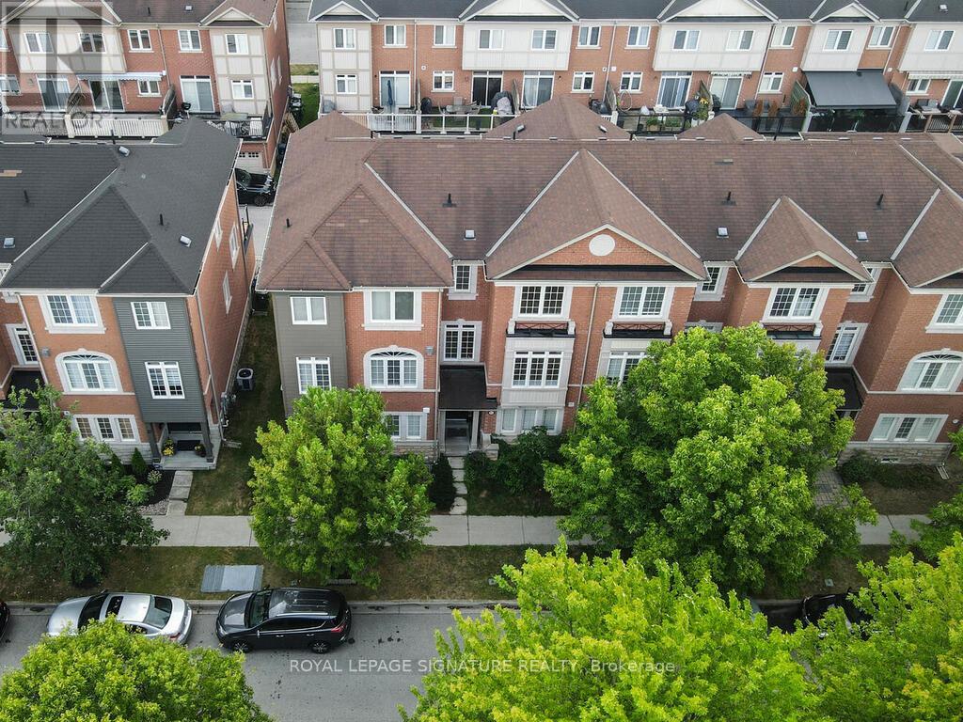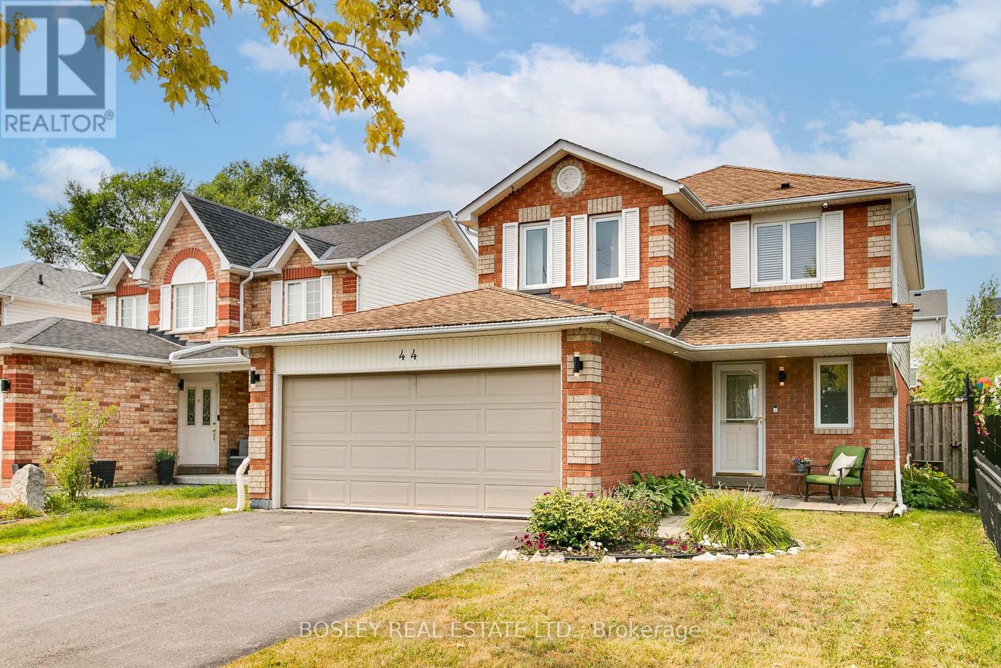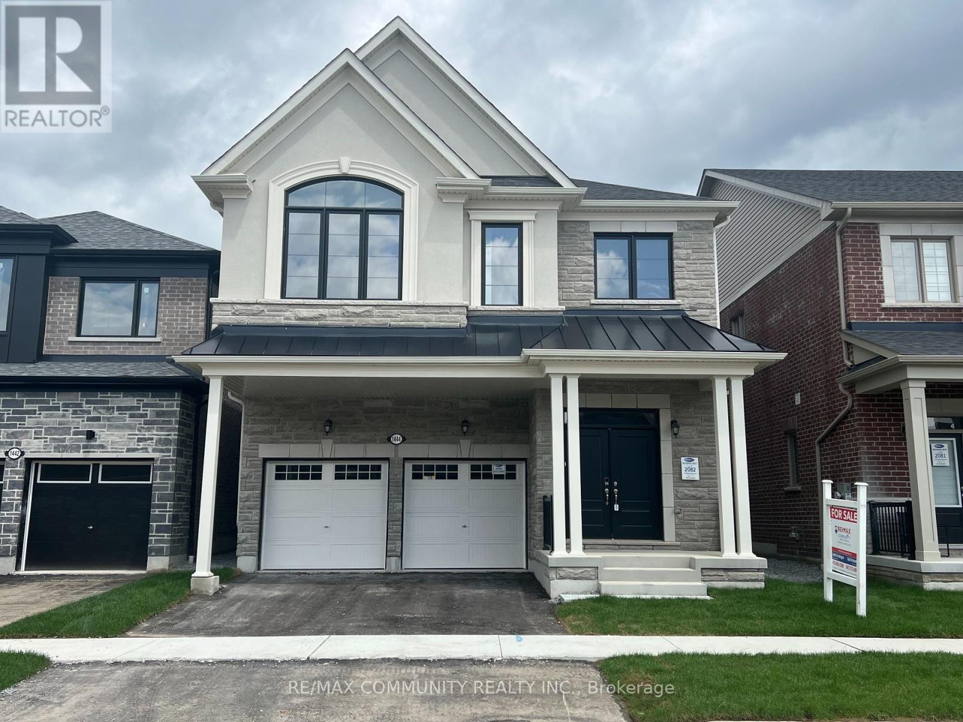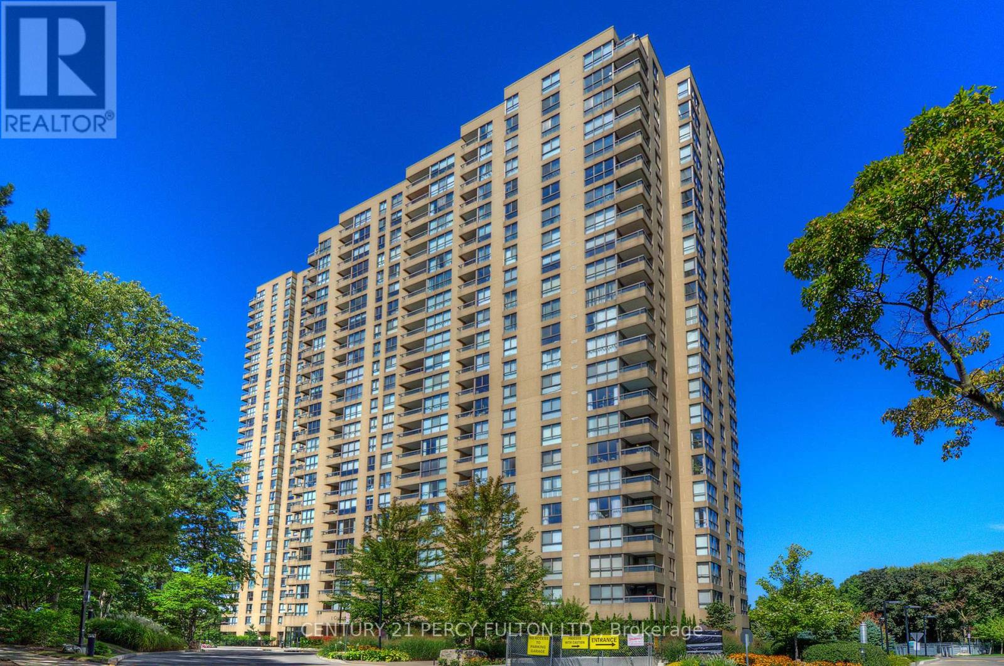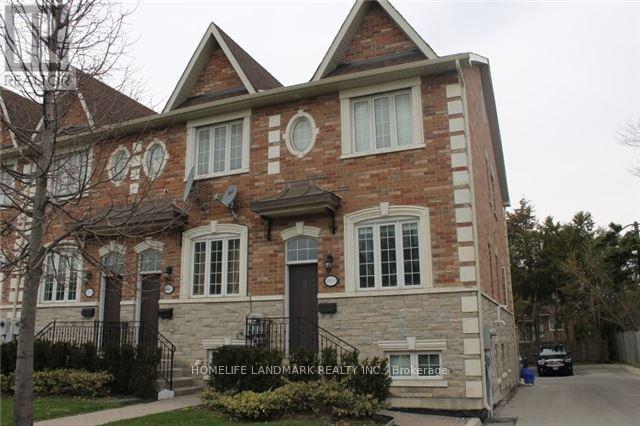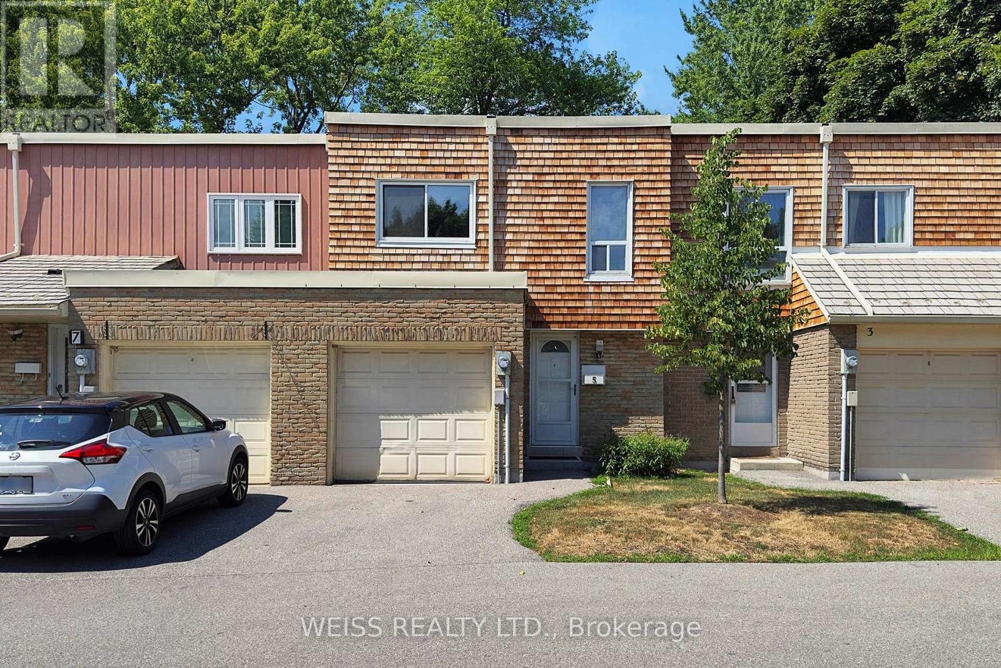16 Haig Avenue
Toronto, Ontario
This exquisite Tudor-style 4+2 bedroom home backs onto the prestigious Toronto Hunt Club Golf Course, offering fairytale views you'll treasure forever. With more than 46 feet of frontage, the incredibly spacious lot boasts a rare detached 2-car garage, while timeless architecture meets modern design indoors. A centre foyer welcomes you into the elegant, sun-filled living and dining areas, complete with bay windows and a beautiful gas fireplace. The custom kitchen features panelled appliances, bespoke oak cabinetry, and refined finishes. Upstairs, discover generous bedrooms with sprawling golf course views, including an enormous primary retreat with a private sitting area, cathedral ceilings and sunlight spilling in from every corner. The basement apartment provides 2 extra bedrooms, a full kitchen, and a large living space ideal for extended family or guests. As a bonus - the large usable attic with an easily accessible new pull down ladder offers extra storage space. Retreat to your tranquil backyard, with a fish pond and several seating areas to snuggle up and savour epic sunsets every evening. (id:60365)
41 Stagecoach Circle
Toronto, Ontario
Ideal First Time Home Buyers or growing families 3+1 Bedroom house & 3 Full Bathrooms with 2 Car Garage. Welcome to this bright and spacious freehold townhouse in the heart of Highland Creek, ideal for first-time home buyers or growing families. This move-in-ready home features 9 ceilings on the main level, a modern maple kitchen with granite counters, eat-in breakfast area walk-out to a large terrace perfect for entertaining. Offering 3 bedrooms + main-floor family room (optional 4th bedroom/office) and 3 full bathrooms, including a convenient 4-piece on the ground floor. Primary Bedroom with Ensuite 3 Pc Bath and Walk-in closet. Enjoy a double garage with direct access plus numerous recent upgrades: Engineered hardwood flooring (2023), New appliances (2023), Freshly painted throughout (2025), New carpet on stairwells (2025). Located in a desirable, mature enclave with a low common elements fee of $72.51/month (snow removal included). (id:60365)
44 Hooper Square
Clarington, Ontario
Set on a peaceful, tree-lined street in one of Claringtons most family-friendly neighbourhoods, this sun-soaked stunner is more than just move-in ready its memory-making ready. Thoughtfully maintained and lovingly updated, pride of ownership shines throughout.Inside, youll find hardwood flooring throughout (yes, broadloom-free!) and a spacious, functional layout. Need room to grow? The basement offers a flexible bonus room that open to a large rec room ideal for a home office, gym, spare bedroom or play zone. Two convenient powder rooms and a massive primary bedroom with ensuite offer comfort and practicality.All the bedrooms are big, bright, and breezy, with clear views and generous closet space. The open-concept main floor is made for entertaining, relaxing, or chasing kids around. And when summer hits, your low-maintenance fibreglass pool is ready to deliver instant backyard bliss.Storage and parking? Check. A big, insulated garage offers room for tools, toys, or vehicles with loads of driveway space for everything else.Location-wise, you get the best of both worlds: close to top schools, parks, trails, shops, and downtown Bowmanville plus minutes to the 401 and 418 for an easy GTA commute. GO Bus service and future transit improvements add even more convenience.Surrounded by green space and community vibes, 44 Hooper Square is more than just an address its a place to live, connect, and thrive. (id:60365)
1444 Mourning Dove Lane
Pickering, Ontario
Nestled in the heart of Pickerings most desirable neighborhood, this impeccably upgraded detached home offers a rare blend of modern luxury and functional design. Boasting a double-car garage, soaring 9-foot ceilings across all three levels, and premium finishes, this residence is a true standout in the Seaton Mulberry community. Step inside to discover a sunlit main floor designed for effortless living and entertaining. The open-concept layout features a spacious dining area flowing seamlessly into a generous great room, anchored by a sleek electric fireplace and overlooking a serene, private backyard. Culinary enthusiasts will adore the oversized eat-in kitchen, complete with upgraded quartz countertops, while the abundance of natural light and airy 9-foot ceilings enhance the homes inviting ambiance. Upstairs, the second floor impresses with continued 9-foot ceilings and a luxurious primary suite. Retreat to a bedroom adorned with a raised smooth box ceiling, a walk-in closet, and a lavish 4-piece ensuite featuring a standalone shower and deep-soaking oasis tub. Two additional bedrooms, a versatile family room, and three full bathroomsincluding a main bath with a frameless glass super showerensure comfort for family and guests alike. The raised basement adds unparalleled versatility, with 9-foot ceilings, large windows, and a separate entrance. This bright, welcoming space is ideal for an in-law suite, rental unit, or recreational haven. Combining prime location, sophisticated design, and move-in-ready perfection, this home is a rare opportunity in Pickerings sought-after enclave. Dont waitschedule your private tour today and experience luxury living at its finest! (id:60365)
1315 - 87 Peter Street
Toronto, Ontario
Immerse yourself in the epitome of luxury living with this exquisite corner executive suite located in the heart of the vibrant downtown entertainment district. This stunning and rarely available southeast-facing unit boasts a functional layout with three spacious bedrooms and two beautifully appointed bathrooms, offering an abundance of natural light throughout its generous 825 square feet. Indulge in the opulence of the building's luxurious amenities, which include a serene water spa, inviting hot tub, rejuvenating massage beds, captivating water walls, a co-edsteam room, a sophisticated billiards lounge, an elegant dining room, an inviting outdoor terrace, a stylish party room complete with a well-stocked bar, a state-of-the-art gym and yoga centre, and much more. With 9-foot ceilings gracing every room, the suite exudes an airy and open ambiance. The gourmet kitchen, equipped with top-of-the-line stainless steel appliances, sets the stage for culinary excellence& unforgettable. (id:60365)
2103 - 1 Concorde Place
Toronto, Ontario
Luxurious condo, filled with natural light. This spacious two bedroom, three bath residence is one of the most exclusive buildings in Banbury Don Mills.. With only three suites on the floor, this home offers rare privacy and a quiet, sophisticated atmosphere. Thoughtfully laid out and ideal for both everyday comfort and entertaining, the suite features expansive floor to ceiling windows that offer beautiful, un interrupted views. Residents enjoy 24hourgated security and a prime location just minutes from the DVP, Hwy 401,the Shops at Don Mills and D/Town. The buildings well appointed amenities include an indoor pool, a fully equipped fitness center, two multi purpose courts for squash, badminton, pickle ball, and table tennis, a billiards room, hobby room, library, outdoor BBQ and entertainment area and a welcoming party room designed to support a lifestyle of ease, connection, and enjoyment. (id:60365)
810 - 40 Homewood Avenue
Toronto, Ontario
Downtown living on a quiet street with a million-dollar view. Updated large bachelor unit, almost 500 sq ft, ONLY large bachelor availabe in the building at the moment! See the sunrise on your huge private balcony and enjoy plenty of natural light with an unobstructed east view. Freshly painted unit is an open concept design, updates include new kitchen countertop, sink, faucet and backsplash, new baseboards, new flooring in kitchen/hallway and refinished kitchen cabinets and flooring throughout. Brand new A/C as well. Unit has dishwasher as well! Right by the bustling downtown core and historic Cabbagetown. Very well-maintained building with recently renovated lobby, elevators, amenities and hallways. 50m indoor pool, year-round sauna, full gym, patio with BBQ's. Other amenities incl. large party room, library, and beautiful tree-lined garden. Amenities include everything plus internet and cable t.v! Must-see! (id:60365)
1114 - 1001 Bay Street
Toronto, Ontario
Bright, fresh, and impeccably clean, this southwest-facing 2+1 bedroom, 2-bathroom condo offers over 1,300 sq. ft. of fully furnished living space. The suite features a functional split-bedroom layout, a Yamaha piano, a gourmet kitchen with a recently upgraded dishwasher, a spacious den (large enough to serve as an additional bedroom or office), high-speed cable internet, and a new washer/dryer. Residents enjoy 24-hour concierge service, an indoor pool, and a prime location just steps from the subway and several major universities. Experience luxury living in the heart of Torontos financial district. (id:60365)
Ph4106 - 95 Mcmahon Drive
Toronto, Ontario
Experience refined luxury living at Seasons Condos by Concord in North York. This exquisite penthouse west-facing suite offers 850 sq ft of thoughtfully designed interior space, paired with an expansive 138 sq ft balcony. Flooded with natural light, it features soaring 9 ft ceilings and impressive floor-to-ceiling windows. The contemporary open-concept kitchen showcases quartz countertops and premium Miele appliances, perfect for both everyday living and entertaining. The spa-inspired bathroom is appointed with custom cabinetry, quartz finishes, and an elegant undermount sink. The sophisticated bedroom includes built-in custom closets and chic roller blinds for added privacy and style. Situated just steps from Bessarion TTC subway station, this exceptional location offers unbeatable convenience with immediate access to an 8-acre park, shopping destinations, and a variety of dining experiences. Enjoy the ultimate in style and comfort in one of North Yorks most prestigious penthouse addresses. (id:60365)
Lower - 202c Finch Avenue
Toronto, Ontario
Live In The Lap Of Luxury Near Amenities On Yonge St. End Unit Home Lower Level With Modern Kitchenette, Granite Counters And Separate Bathroom. 9Ft Ceilings In The Basement Apartment With Separate Entrance. Steps Away From Ttc Bus Stop, 15 Minute Walk From Finch Station, An Assortment Of Specialty Stores And A Wide Variety Of Restaurants! Above Ground Windows In Every Room: There Is No Lack Of Natural Sunlight! Free Parking Spot on the surface in the courtyard. (id:60365)
310 - 115 Mcmahon Drive
Toronto, Ontario
Welcome To This 2 Br & 2 Bath Luxurious Condo In The Upscale Bayview Village. 9 Foot Ceilings W/Floor To Ceiling Windows Throughout. Modern Kitchen With B/I Appliances. Corner Spacious Unit W/Functional Layout And Se View, Sun Spoiled; Walking Distance To Subway Stations (Leslie & Bessarion) And Oriole Go Train. Steps To North York General Hospital, Beautiful Woodsy Park, Candaian Tire, Ikea. Easy Access To Hwy 401 & 404. (id:60365)
5 Thorny Vineway
Toronto, Ontario
Own this lovely updated home! Located in the beautiful Bayview Village Neighbourhood. Close to amenities, shopping, schools, TTC, HWY 401/404, Hospital, and many more. Steps to recently updated Leslie Park. Gorgeous oasis backyard, perfect for entertaining! B/I Dining cabinet for extra storage. B/I display cabinet in the hallway. A handy mans walk in garage with a work bench and lots of storage space. Extra B/I closet on the Upper Floor with shelving. Bathrooms are beautifully renovated. Wet Bar and B/I Speakers in the basement, as well as pot lights throughout. Upstairs windows are 3 Pine (3Yr Old), booster exhaust installed above dining cabinet. Quartz countertop with stainless steel appliances in updated kitchen. Don't miss out on this gem! A Must See!! (id:60365)


