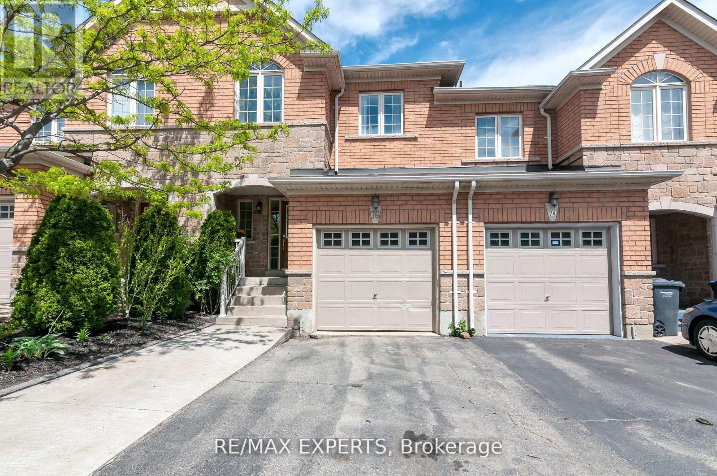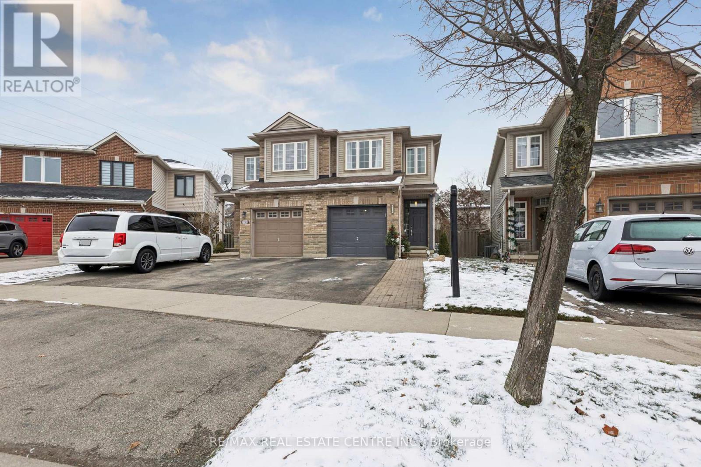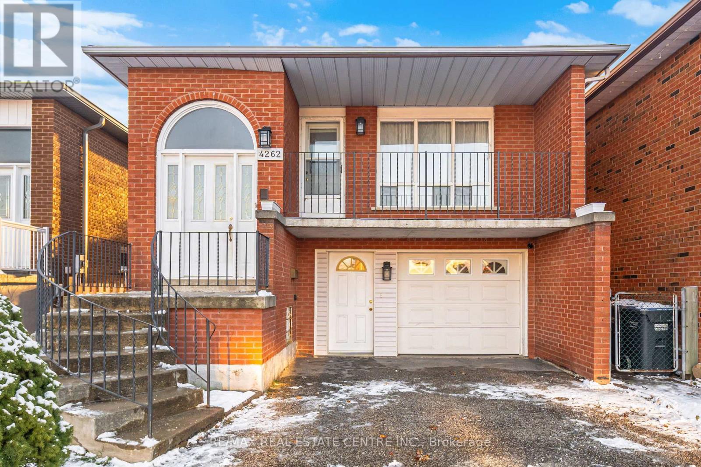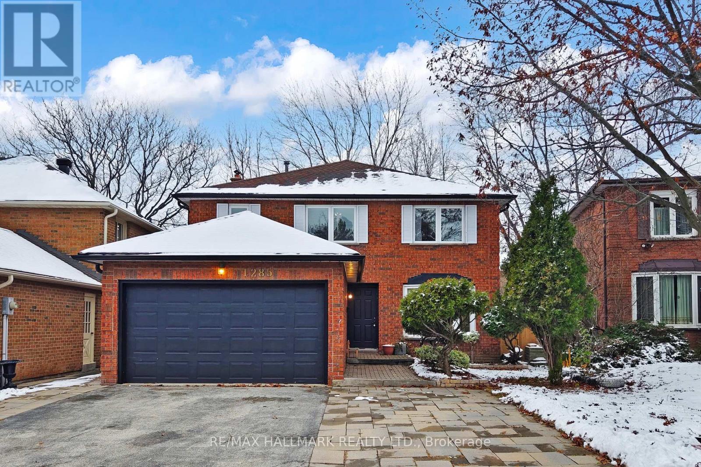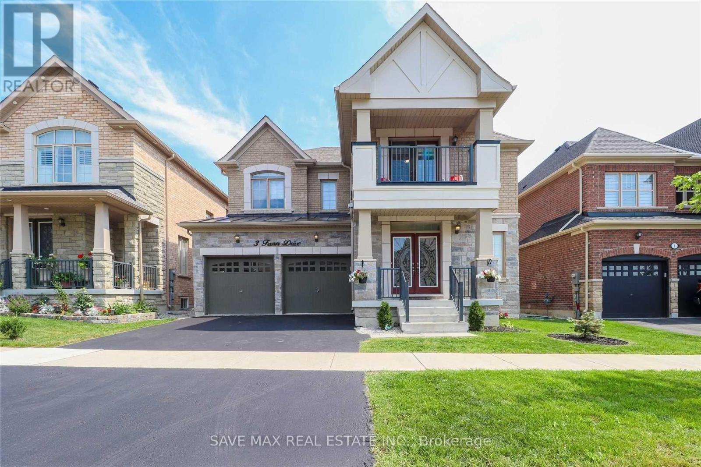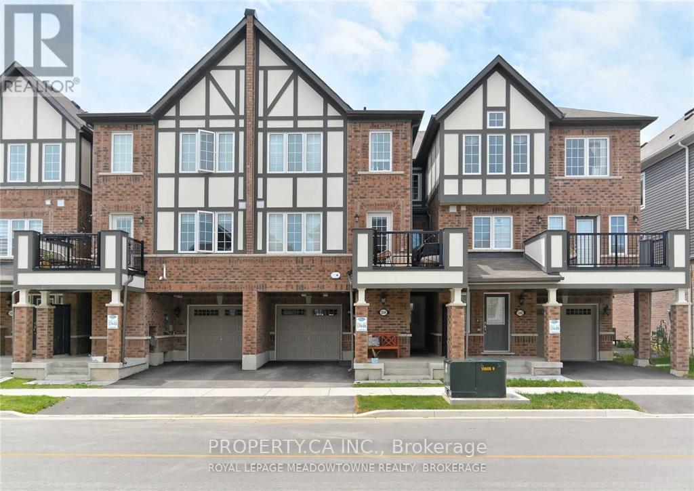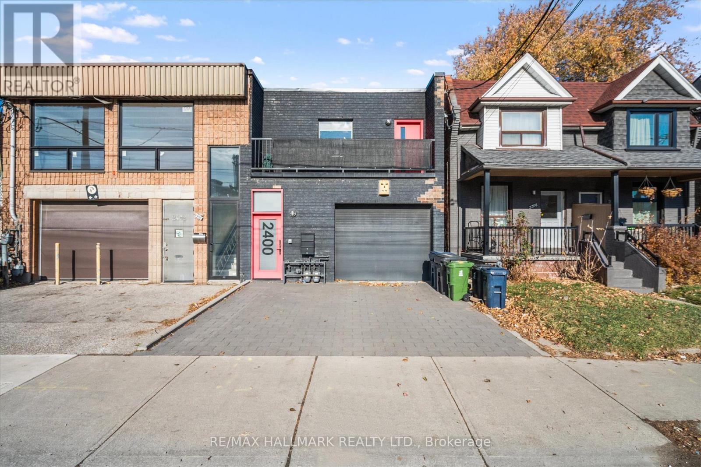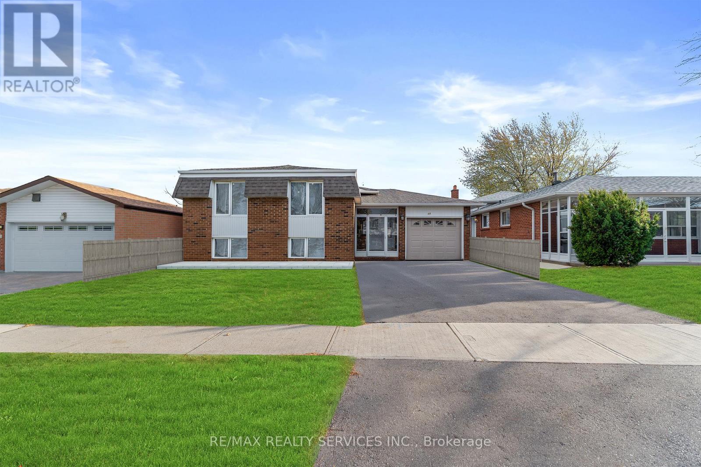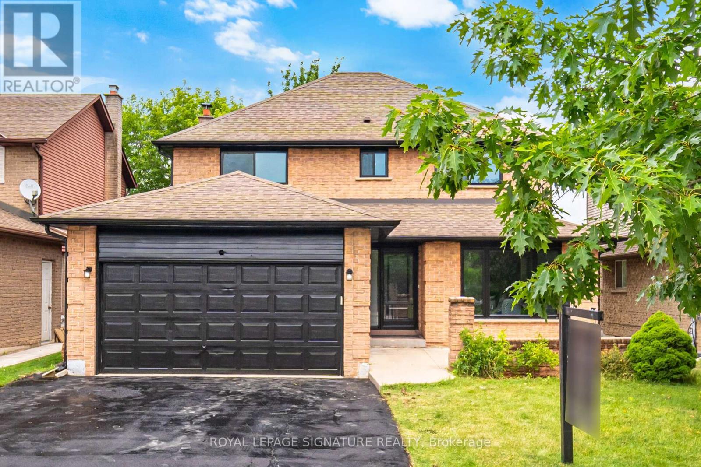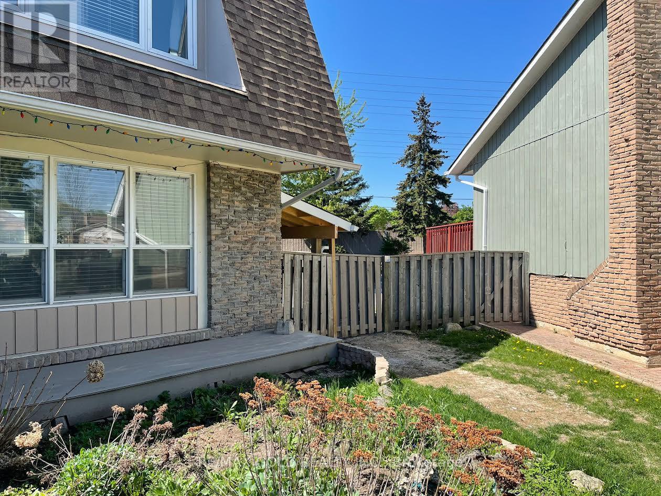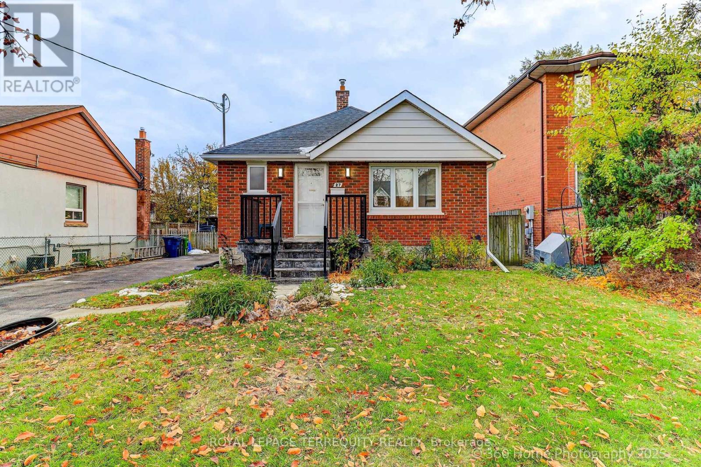76 Eagle Trace Drive
Brampton, Ontario
Welcome to 76 Eagle Trace, Brampton A Beautiful Family Home! Step into elegance and comfort in this stunning 3-bedroom, 4-bathroom home located in one of Brampton's most sought-after neighborhoods. This well-maintained property offers a perfect blend of style, space, and functionality ideal for families and savvy investors alike. Property Highlights: 3 Spacious Bedrooms filled with natural light and ample closet space 4 Bathrooms including a private 5 pc ensuite in the primary bedroom Finished Basement complete with a separate kitchen, additional bedroom, and 3pc bathroom perfect for in-law living, guests, or rental potential. Open-Concept Main Floor with a cozy living area, and an inviting dining space, Kitchen with quality cabinetry, all appliances, and a functional layout ideal for everyday cooking and entertaining. Beautiful private fenced Backyard offering room to relax, garden, or host summer BBQs Located in a family-friendly community of Sandringham-Wellington, 76 Eagle Trace is just minutes from schools, parks, shopping, and transit. Whether you're looking to upsize, downsize, or invest this home checks all the boxes. Don't miss your chance to own this exceptional property. Book your private showing today and experience the charm and comfort of 76 Eagle Trace for yourself! (id:60365)
1427 Treeland Street
Burlington, Ontario
Discover this charming three-bedroom semi-detached home with modern trims, kitchen and bathroom improvements, and an ideal location with very close access to HWY 403, 407 and GO station, in a highly sought-after, family-friendly neighbourhood in South Burlington. This home is thoughtfully designed for comfort and practicality. Its prime location, steps away from schools and recently improved Leighland Park (a 2-minute walk), which includes Tennis courts, Pickleball courts, Basketball/ball hockey court, and Fitness loop with outdoor fitness equipment, makes it an ideal choice for both new and growing families. A spacious living room filled with natural light through a large window flows seamlessly into the dining area. Generously-sized bedrooms with two full en-suites bathrooms on the second floor. This home feels good. Welcome Home! (id:60365)
4262 Poltava Crescent
Mississauga, Ontario
Located in highly sought-after Rockwood Village in East Mississauga. This property is an exceptional find. An attractive three-bedroom raised bungalow offers incredible value in a prime location. The standout feature is the above-ground lower level, 75% newly renovated in 2025, featuring a roughed-in kitchen, 3pc- bath and Laundry. The space would allow for a large living room and bedroom, checking all the boxes for a potential one-bedroom basement apartment, in-law suite, or future legal unit, made possible by the separate front entrance and walkout to a large backyard with an inground pool. The lower level is bright, versatile, and ideal for generating extra income. The main floor features a family-sized modern kitchen and a beautifully updated bathroom with roughed-in plumbing for a bidet. Large living/dining combination with walk-out to balcony and 3 bedrooms. A rare opportunity in an unbeatable location-this home offers space, flexibility, and outstanding potential. Close to great schools, parks, mi-way transit, DIXIE GO and all Major Hwys. ** This is a linked property.** (id:60365)
1285 Deer Run Drive
Mississauga, Ontario
Priced to sell. Welcome to this beautifully modernized home in the highly sought-after Creditview neighbourhood. Featuring a stunning inground pool surrounded by mature trees for exceptional privacy, this property truly has it all.Renovated from top to bottom with premium finishes, the home showcases new hardwood floors, custom stairs and railings, upgraded washrooms, a designer kitchen with stainless steel appliances, and contemporary light fixtures. Its open-concept layout offers a seamless flow and an undeniable wow factor, complemented by a separate family room for added comfort and flexibility. (id:60365)
161 - 5980 Whitehorn Avenue
Mississauga, Ontario
Welcome to 5980 Whitehorn Avenue - a bright and beautifully maintained townhome in Mississauga's sought-after East Credit community. Step into an inviting, open-concept main floor with a spacious living/dining area w/ potlights is perfect for family gatherings. The generous sized updated eat-in kitchen with stone counters and newer "top of the line appliances" creates an ideal layout for everyday living. Upstairs, the generous primary bedroom includes a walk-in closet and a private 3-piece ensuite, along with two additional well-sized bedrooms. The home has no carpet and is complemented by engineered wood floor throughout. The finished lower level adds even more versatility with a walk-out to the backyard - perfect for a recreation room, home office, or play area and laundry room. Enjoy the benefits of a direct access garage plus driveway, offering parking for up to two vehicles. Set in a family-friendly neighbourhood just minutes from Heartland Town Centre, top-rated schools, parks, transit, and all major amenities, this home delivers comfort, convenience and incredible value in one of Mississauga's most desirable locations. A perfect opportunity for families, first-time buyers, or anyone seeking a bright, spacious, move-in-ready townhome in a prime area. (id:60365)
Bsmt - 3 Fann Drive
Brampton, Ontario
Legal Basement With Two Spacious And Bright Bedroom & One Bath, Legal Fire Exit Large Window Which Makes The Unit Very Bright.***Upgraded Kitchen With Quartz Countertop & Backsplash. Spacious Living Room With Lots Of Natural Light. Pot Lights In The Whole Basement, Separate Entrance. One Parking On Driveway*** Close To Mount Pleasant Go Station**, Waking Distance To Bank / Transit / Plaza And Park With All Amenities. Don't Miss!! One S/S Fridge, One S/S Stove, Front Load Washer & Dryer, Led Lights, And One Parking On Driveway. Old previous pictures used. (id:60365)
1244 Rose Way N
Milton, Ontario
Mattamy Built, 3 Beds/3 Bath in prime Location Milton. Simply Beautiful, Spacious and Functional. Stainless Steel Appliances, Laminate Flooring Throughout. Oversize Kitchen With Quartz Countertops And Wide Island, Ceramic Backsplash. Must see!! Pot lights Throughout And Modern Ceiling Fixtures In The Living And Dining Area. Spacious Dine In Kitchen With Great Room, Lots Of Cabinet Space, Master Bed With Walk-in Closet. Washer And Dryer On Main Floor And Walkout To Terrace Balcony From Living Room And Direct Access From Garage To House. Carpet Free. No Fees. Built In 2020. Close To Community Centres, Schools, Grocery Stores. Property Comes With Two Parking: 1 Garage and 1 Driveway. Tenants pay monthly utilities for heating, Hydro, Water and Hot Water tank rental. (id:60365)
2400 St. Clair Avenue W
Toronto, Ontario
Endless Potential at 2400 St. Clair Ave West Live, Work, or Invest! LEGAL DUPLEX with over 3,600 sqft. of fully upgraded, versatile space in one of Toronto's fastest growing neighbourhoods, steps to Stockyards Mall, multiple grocery stores, breweries, restaurants, and transit at your doorstep! Currently zoned residential, this unique property is configured as a mixed use space featuring both office and residential areas. It offers multiple income generating units as well as expansive live/work potential. Inside, the layout includes 3 spacious bedrooms, 2 oversized office spaces (or bedrooms), and 4 bathrooms, making it ideal for professionals, creative entrepreneurs, or multi-generational families. Enjoy the convenience of a direct access built-in garage plus 4 car private driveway parking a rare urban luxury. The centerpiece of the home is the custom Italian designed chef's kitchen recently fully renovated, featuring large Statuario polished marble tile throughout, stunning and expansive granite island, a Thermador Pro Series gas stove, KitchenAid French door fridge,Bosch dishwasher, Hisense wine cooler, and sleek white custom cabinetry with pull out pantry shelving combining function and elegance. Natural light floods the entire home through multiple skylights. The expansive primary spa-like ensuite includes a two person Jacuzzi, perfect for relaxing after a long day. Significant upgrades include a new and fully rebuilt roof using premium Soprema torch down membrane system with ISO insulation, copper drains, and a 10-year warranty. Recently the entire exterior masonry was repointed and restored. Whether you're an end user, investor, or developer, 2400 St. Clair Ave W offers unmatched potential and long term upside in a transforming urban pocket. (id:60365)
13 Linkdale Road
Brampton, Ontario
Welcome to 13 Linkdale, an impeccably maintained detached bungalow offering a remarkable blend of style, comfort, and exceptional income potential. This elegant residence features a spacious main level with three beautifully appointed bedrooms, three modern washrooms, and a bright, open-concept living space designed for effortless living. The fully finished basement, complete with a separate entrance, boasts three additional bedrooms, its own full kitchen, private laundry, and a thoughtfully designed layout ideal for extended family living or premium rental income. With two self-contained living spaces, this home provides unparalleled versatility for investors or first-time buyers seeking luxury and practicality. Perfectly situated near Hwy 410, top-rated schools, Brampton Civic Hospital, Chinguacousy Park, premier shopping, and all essential amenities, 13 Linkdale offers an exceptional lifestyle in one of Brampton's most convenient and well-established neighbourhoods. Experience comfort, elegance, and opportunity-all under one roof. (id:60365)
2392 Arnold Crescent
Burlington, Ontario
Welcome To Luxury! Fully Renovated 4 Bedroom 4 Bath Home In Burlington Awaits You! Top To Bottom Finishes Through-Out! Smooth Ceilings With Bright Pot Lights Throughout! Custom Kitchen With Modern White Cabinetry, Stainless Steel Appliances, Custom Backsplash And Bright Windows! Family Room With Cozy Fireplace With Walk Out To Oversized Deck, Surrounded By Mature Trees. Convenient Main Floor Laundry With Build In Cabinets And Folding Laundry Counter. 2 Car Garage. Finished Basement With 2 Additional Rooms And A Full Bath! Buy With Confidence ESA Certificate And Home Inspection Report Available. (id:60365)
2946 Quetta Mews
Mississauga, Ontario
Beautiful, spacious, and bright Legal 2 bedroom basement apartment with its own private side entrance and a rarely offered separate side backyard. This well-kept basement apartment features all laminate floors (no carpet), pot lights throughout, and mirrored closets, giving a clean and modern feel. Enjoy a full kitchen with fridge, stove, microwave and hood fan, plus the convenience of a separate full-size washer, full-size dryer, and laundry tub. The bathroom includes a glass standing shower and a full vanity. You'll love the peaceful environment, great storage space,1-car parking, and amazing landlords. Utilities extra. Very spacious and bright - a perfect, peaceful place to call home. Near Go Station, Park, Shopping, Schools, Easy Access To 401,407,403. Don't miss out on this quality rental! (id:60365)
27 John Best Avenue
Toronto, Ontario
Ideal Starter Home with Live Rent Potential. Or Perfect for the Downsizers/Empty Nesters!!!! Lovingly Well Preserved Home Featuring Updated Kitchen with S/S Appliances, Updated Main Floor Bath, New Re-shingled Roof (2025), Updated Railings and Flagstone Front Porch, Separate Side Entrance to Private One Bedroom In-Law Suite, Large Private Backyard, Long Private Driveway for Parking up to 4 cars. Located on a Quiet Street in a family friendly Neighbourhood! Close to Schools, Parks, Humber River Trails, Shops, TTC, UP Express/Weston GO, and Major Highways (id:60365)

