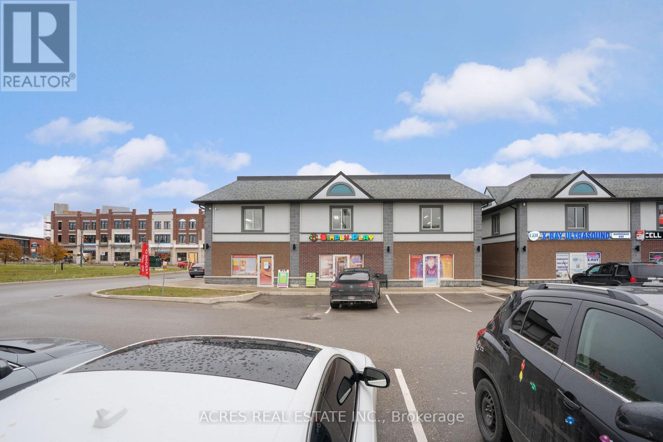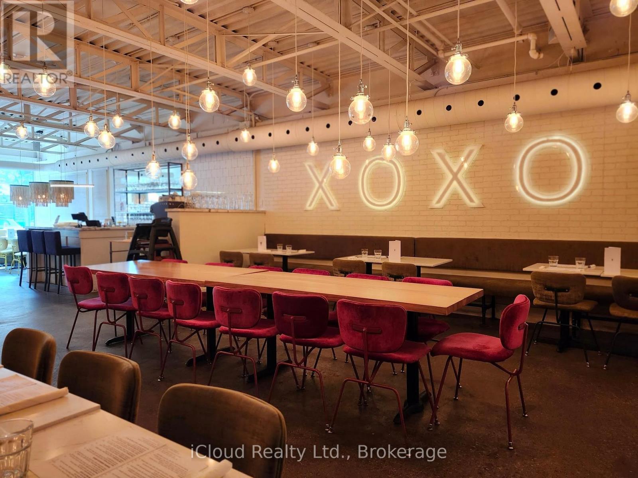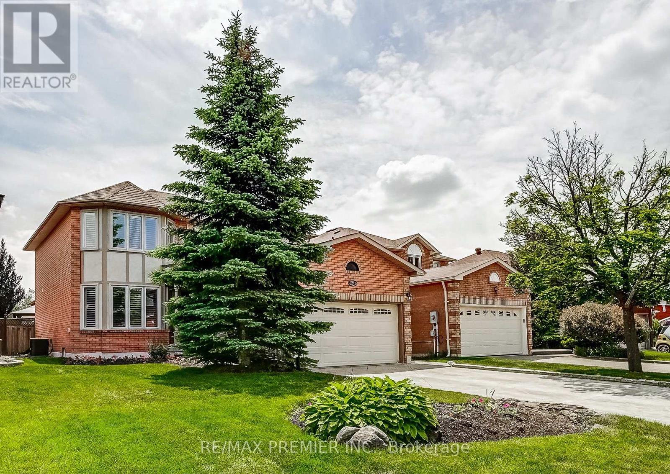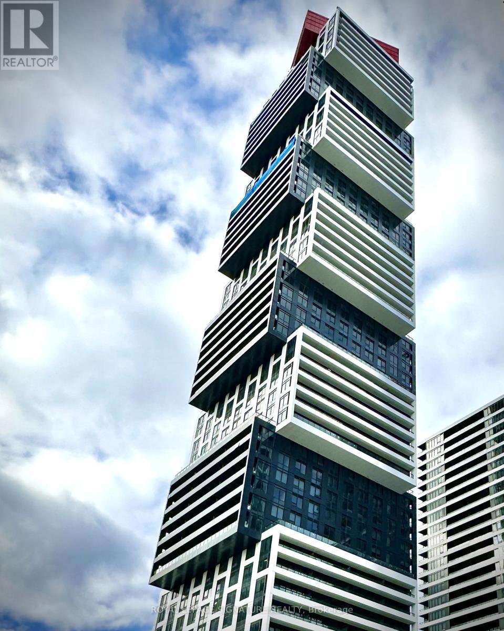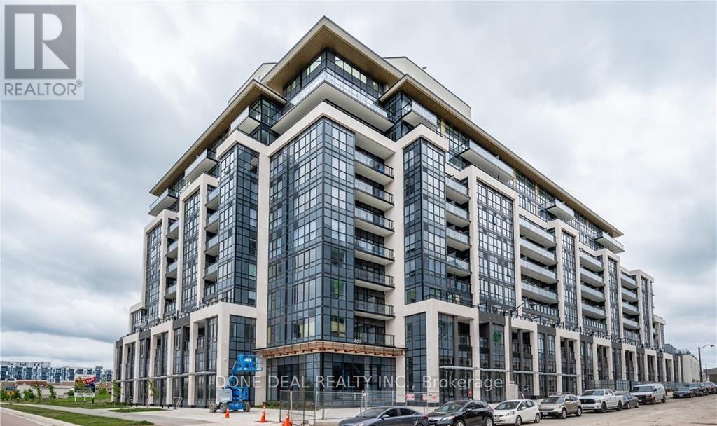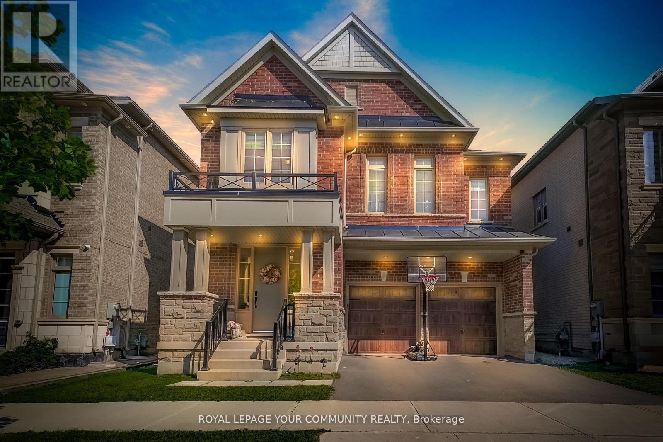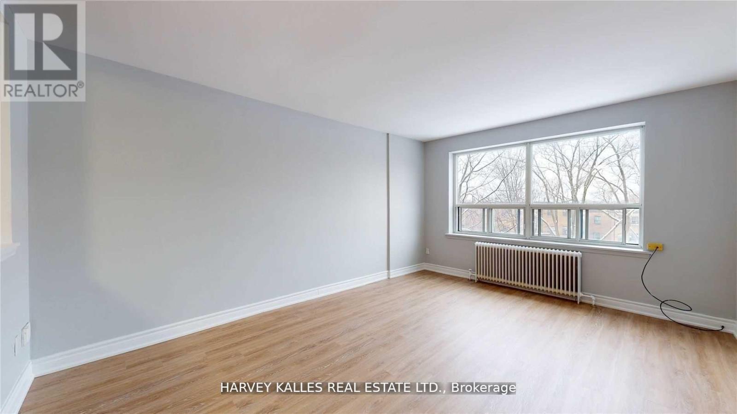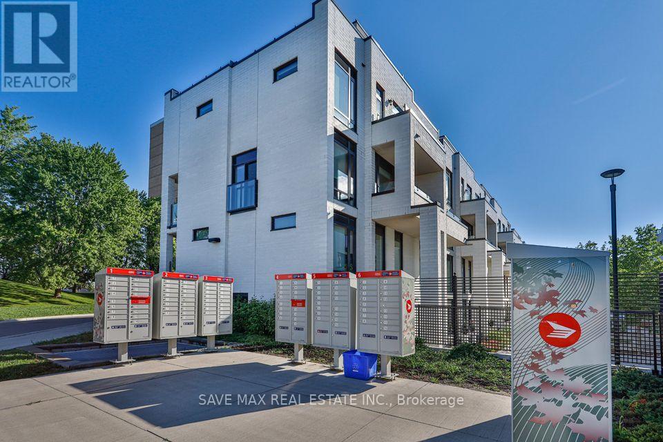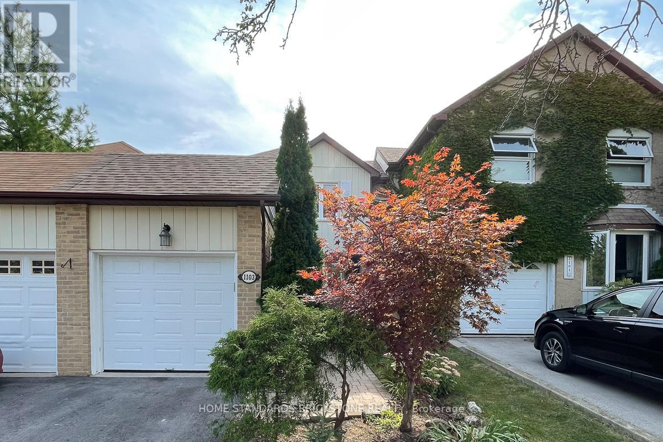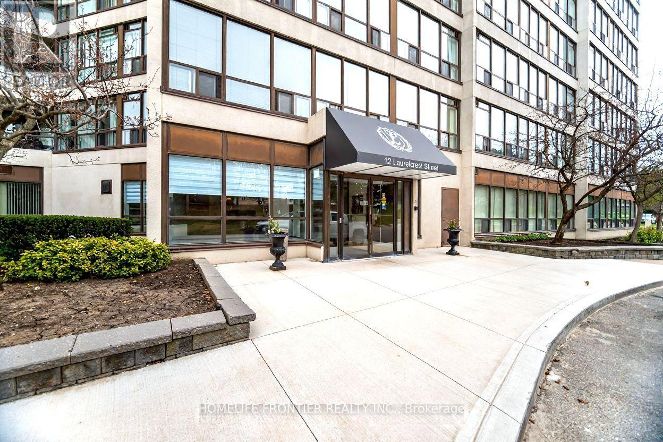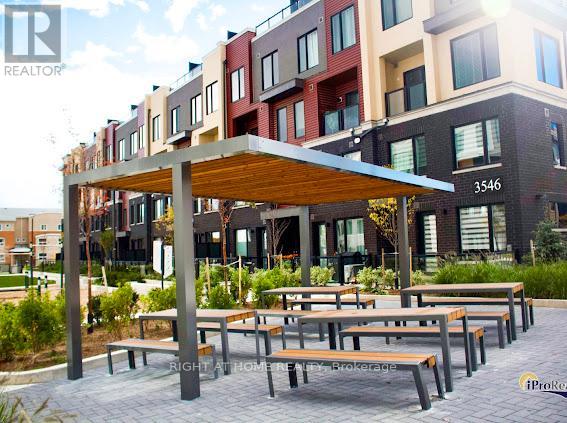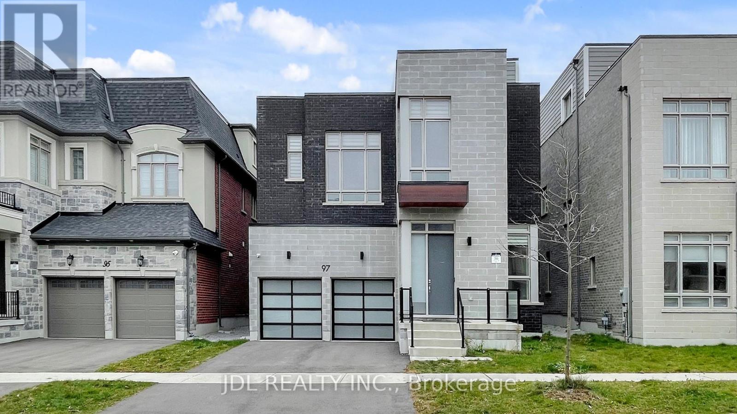Building A - 12250 Kennedy Road S
Caledon, Ontario
Thriving Indoor Playground Business for Sale in Caledon. An exceptional opportunity to own an established Indoor playground which is located in a great family community. This turnkey operation has been serving local families for over 4 years. Strategically located off Kennedy Rd. with excellent street exposure and ample parking. The business is located along major commuter routes, schools, across from the community centre and dense residential neighborhoods. This Indoor playground has a consistent demand and strong community reputation. With over 5000 sq. feet of play space, the business offers substantial value. All equipment and inventory is included with the purchase price. Full financial statements and licensing documentation are available upon request for qualified buyers with a signed confidentiality agreement. (id:60365)
343 Kerr Street
Oakville, Ontario
Quick sale. Fully equipped and upscale restaurant for sale in the heart of Oakville. Can be converted to any approved food type. LLBO. Tastefully decorated. (id:60365)
21 Berrydown Drive
Caledon, Ontario
Nestled in one of Bolton's most desirable and peaceful neighbourhoods, 21 Berrydown Drive offers the perfect combination of space, style and serenity. As you walk toward the home you are surrounded by a beautiful flower Garden, Elegant Stucco Accents and Grand Entrance way. This beautiful 4-bedroom detached home sits on a generous lot on a quiet low-traffic street. Lots of natural light flows throughout the main level with Large windows and freshly painted main floor walls. Spacious living and dining areas offer plenty of room to entertain guests or relax with loved ones. 4 Large Bedrooms on the second floor with ample closet space and large windows. Basement features a beautiful recreation area, extra washing machine and freezer and open concept area to create and design as you choose. One of the true highlights is its expansive backyard with a Gazebo, eating area, large shed and vegetable garden which is perfect for entertaining. Walking Distance to Holy Family School, Many Parks, Church, and close to all of Boltons Amenities. (id:60365)
3011 - 4015 The Exchange
Mississauga, Ontario
Welcome to the heart of Mississauga, where urban sophistication meets cozy living in this brand-new one-bedroom condo at EX1. Picture yourself waking up to sun-kissed mornings in your stylish, open-concept sanctuary, where elegance and comfort intertwine seamlessly. As you step inside, you're greeted by high ceilings and a bright ambiance, accentuated by premium finishes that create an inviting atmosphere. Imagine sipping your morning coffee across from where the city buzzes below. Living here means you're just moments away from the vibrant pulse of downtown Mississauga, with Square One's premier shopping and diverse dining options calling your name. Whether it's a quick bite or an evening out with friends, everything you need is within walking distance. The spacious living area flows effortlessly into a modern kitchen adorned with quartz countertops and stainless-steel appliances, making it a joy to whip up a meal or entertain guests. And when it's time to unwind, the thoughtfully designed bedroom offers a peaceful retreat, ensuring restful nights after busy days. Convenience is key in this prime location, with access to public transit, including the City Centre Transit Terminal, making your commute a breeze. Plus, you're just a stroll away from Sheridan College's Hazel McCallion Campus and only a quick ride to the University of Toronto Mississauga, perfect for students and professionals alike.EX1 isn't just a place to live; it's a lifestyle. With resort-style amenities at your fingertips and easy access to Highway 403, you'll find that this condo offers the perfect blend of modern luxury and urban vibrancy. Come experience the joy of city living where everyday feels like a new adventure. (id:60365)
103 - 405 Dundas Street W
Oakville, Ontario
Experience condo living at its best at **DistriKt Trailside**, located at 405 Dundas Street West. This beautiful unit offers a prime location, just steps from all essential amenities such as transit, shopping, the 16 Mile Sports Complex, Oakville Trafalgar Hospital, and nearby parks and trails. The open-concept floor plan features soaring 10-foot ceilings, enhancing the sense of space and light throughout. The kitchen is a standout with stainless steel appliances, sleek quartz countertops, a contemporary backsplash, and stylish valance lighting. The condo includes two spacious bedrooms, with the primary suite offering a luxurious 3-piece ensuite featuring a walk-in glass shower. Additional highlights include ensuite laundry, a 4-piece main bathroom, and a private 13x20-foot terrace, ideal for relaxing or entertaining. The unit also has a second private entrance through the back door. The unit also comes with one underground parking spot with an Electric Vehicle charger and a private storage locker. Building amenities are second to none, with a fully equipped gym, a billiards room, a party room, a dining room, a large outdoor terrace with a BBQ area, a meeting room, bike storage, and a 24-hour concierge service. Visitors can enjoy convenient parking, making this condo the perfect blend of modern living and convenience. Electric Vehicle Charging Station / Underground Parking, Locker, High Speed Internet included. (id:60365)
30 Marvin Avenue
Oakville, Ontario
Welcome To This Stunning 4-Bedroom, 5-Bathroom Home In A Highly Sought-After Oakville Location. Step Inside To A Bright And Inviting Entrance That Leads Into Spacious Living And Dining Areas, Perfect For Gatherings And Everyday Living. The Heart Of The Home Is The Chef-Inspired Kitchen, Designed To Impress With State-Of-The-Art Appliances, Sleek European-Style High-Gloss Laminate Cabinetry, Quartz Countertops, A Large Walk-In Pantry, And A Stylish Servery. The Open-Concept Layout Flows Seamlessly Into The Family Room, Creating An Ideal Space For Entertaining, With Double Doors Leading To A Private Backyard. Upstairs, You'll Find Four Generously Sized Bedrooms, Each With Its Own Ensuite & Semi Ensuite Bathrooms, Offering Comfort And Privacy For The Entire Family. The Second-Floor Laundry Adds Ultimate Convenience. The Finished Basement Includes A Full Bathroom And Offers Additional Living Space Ideal For A Home Gym, Rec Room, Or Guest Suite. Additional Features Include Upgraded Windows With UV Protection And Security Film For Enhanced Comfort And Peace of mind, Direct Garage Access, Modern Finishes Throughout, And Thoughtful Upgrades At Every Turn. Don't Miss The Opportunity To Own This Beautifully Appointed Home In One Of Oakville's Most Desirable Neighbourhoods. (id:60365)
B4 - 4 Greentree Court
Toronto, Ontario
Newly Renovated And Freshly Painted studio APARTMENT Rental Opportunity Located On Central North York Right On A Great Park, Minutes Away From Gr8 Amenities, Schools, Shopping, Transit, Inc. Reliable 24 Hr. On Site Super, Clearview On The Park Is A Wonderful Home! Move Quickly! This studio Br Apt Is Strong Choice For The Young Professional Or Student. This 443 sf Unit Features Modern Kitchen And A Fully Refurnished Washroom. Photos for illustrative purposes and may not be exact depictions of units.. ***EXTRAS: Safe Neighborhood With Convenient Ttc Access And Close To Major Highways. The Premises Are Well Maintained And Unit Include Fridge, Stove, Laundry On Site. Photos are Illustrative in Nature and May Not Be Exact Depictions of the Unit. (id:60365)
422 - 130 Widdicombe Hill Boulevard
Toronto, Ontario
Gorgeous and spacious ground-floor condo townhouse (2 bedrooms, 2 bathrooms) available for rent starting January 1, 2026 in the desirable Etobicoke area. This bright unit features laminate flooring throughout, a gourmet kitchen with granite countertops and elegant wooden cabinet doors, and stainless steel appliances including a fridge, stove, dishwasher, microwave, as well as an in-suite washer and dryer. The home includes one parking space and a locker for additional storage. Conveniently located with easy access to Highways 427, 401, and 409, close to Pearson Airport, shopping, parks, and public transit. No smokers please; all window coverings are included. (id:60365)
1103 Springbrook Crescent
Oakville, Ontario
Unique Type Of Linked House Just Like Detached Totally Separate From Both Side Neighbors. Enjoy Detached Features In Heart Of Glen Abbey. The entire second floor has just been updated with brand new engineered hardwood. The kitchen has been newly refinished, and the home has been thoroughly cleaned. It is move in ready condition. Hardwoods Throughout Main Level W/Eat-In Kitchen Open To Living/Dining Rm W/Gas Fireplace & Walk-Out To New Tumbled Stone Patio & Backyard! Master W/Wall-To-Wall Mirrored Closets! Finished Basement W/Rec Rm & 3Pc Bath! Close To Best Schools Of Oakville. (id:60365)
909 - 12 Laurelcrest Street
Brampton, Ontario
Spacious 1-Bedroom Condo in the heart of Brampton with heat, water, hydro, and parking included! Open-concept living and dining with broadloom flooring, bright kitchen with breakfast area overlooking the living space, and a clean, modern 4-piece bath. Enjoy 24-hour gated security, tennis, pool, gym, and beautiful gardens right at your doorstep. Perfect for convenience, comfort, and style - move in and start living! (id:60365)
30 - 3550 Colonial Drive
Mississauga, Ontario
Welcome to this beautifully finished Gardenway model condo townhome offering 996 sq ft of modern, functional living space perfect for first-time buyers, young professionals, or investors.This stylish home is packed with quality upgrades, including hardwood flooring, pot lights, and a thoughtfully designed layout that maximizes space and comfort.The kitchen features upgraded cabinetry, sleek hardware, tile backsplash, and quality appliances blending both form and function.Upstairs, the primary suite includes a well-appointed ensuite with upgraded tiles, fixtures, and finishes. The second bathroom and powder room are equally refined with coordinated upgrades throughout.Includes 1 underground parking spot for added convenience in a highly desirable area.This home offers turnkey living with modern finishes in a fantastic location.Don't miss your chance to own this move-in-ready gem! (id:60365)
97 Milky Way Drive
Richmond Hill, Ontario
Well Maintained Luxury 4+1 Bedroom, Premium Ravine View In Most Popular Observatory Hill Community. Spacial Great Room, Modern Kitchen With High-End Appliances. Functional Layout, Separate Ding Room And Separate Library Room Bring Lots Of Privacy. Master Bedroom Has Comfortable Retreat Room And Large Walk-In Closet. Stunning Loft With Web Bar And Full Bath, Walk Out To A Huge Terrace Overlook The Observatory Park. Builder Finished Basement, 2 Recreational Area. Full Bathroom. Close To Schools, Grocery, And Highway. (id:60365)

