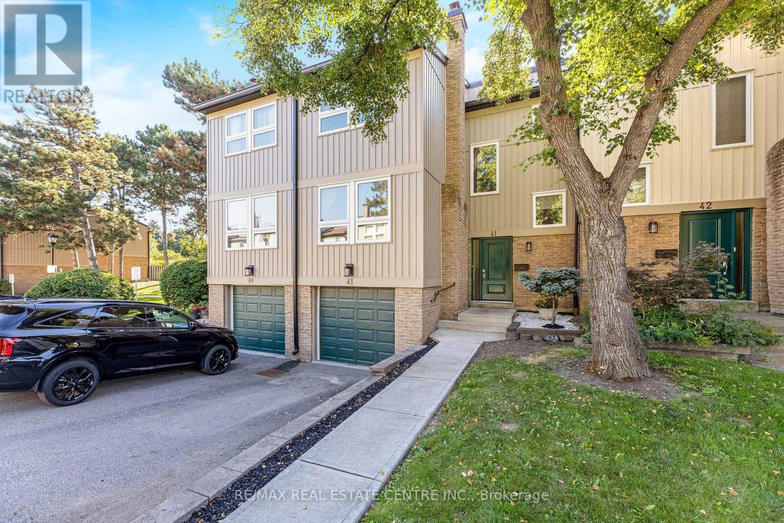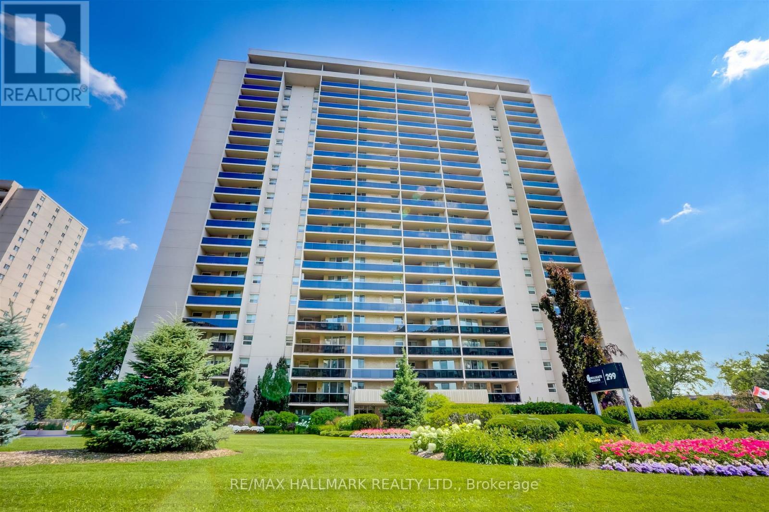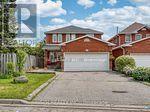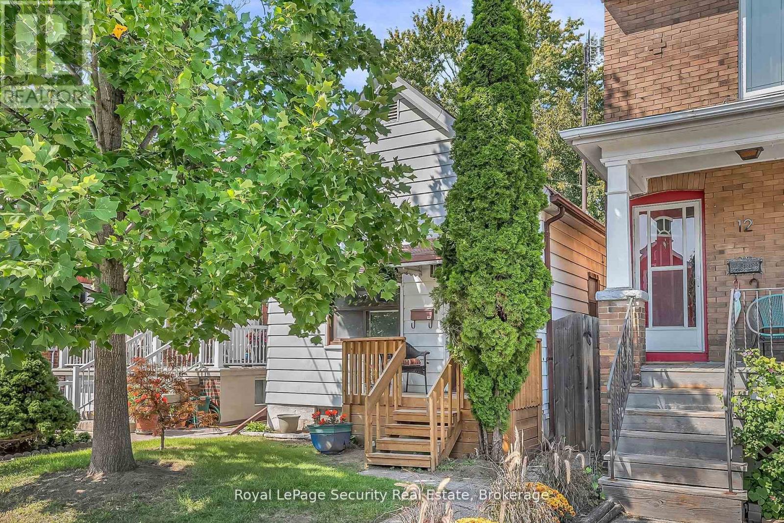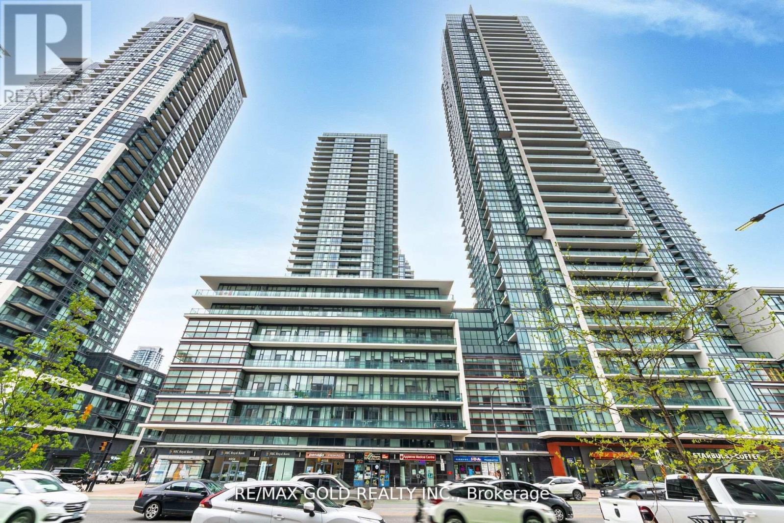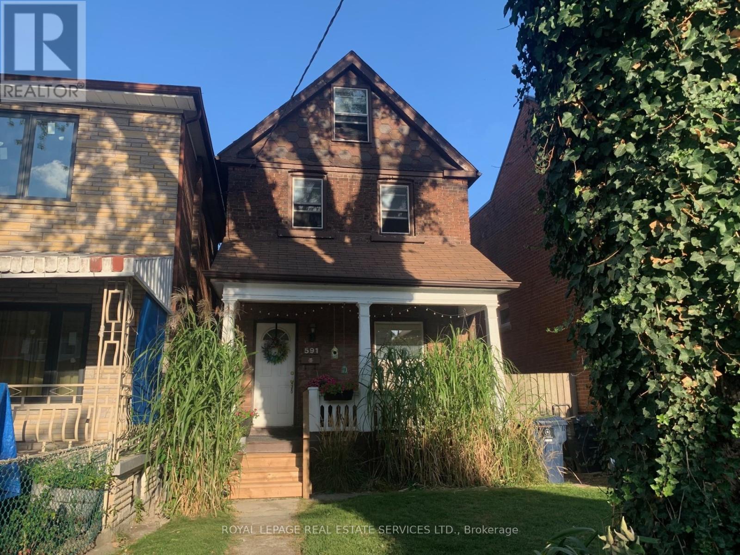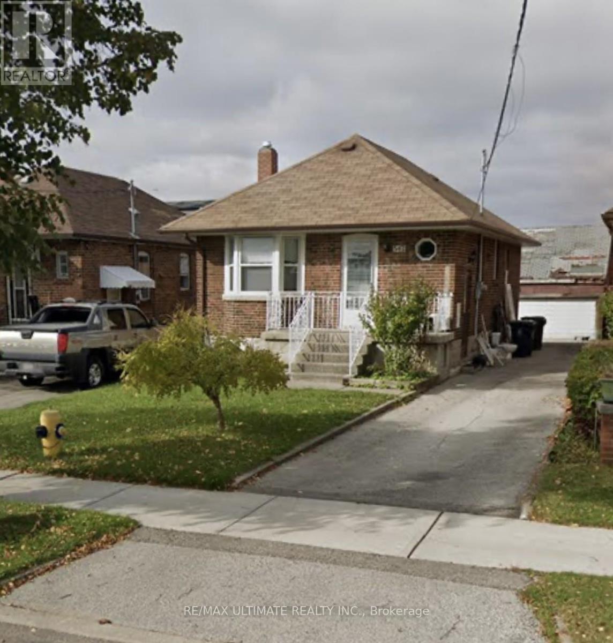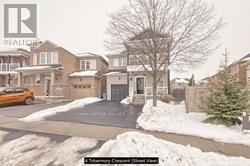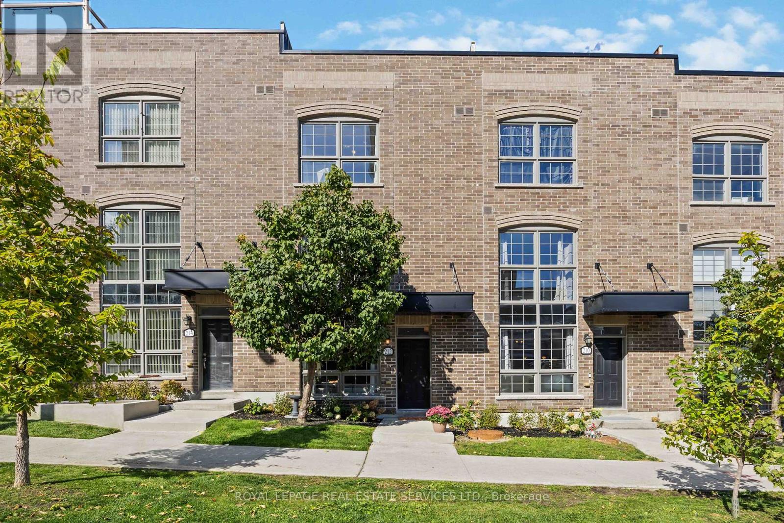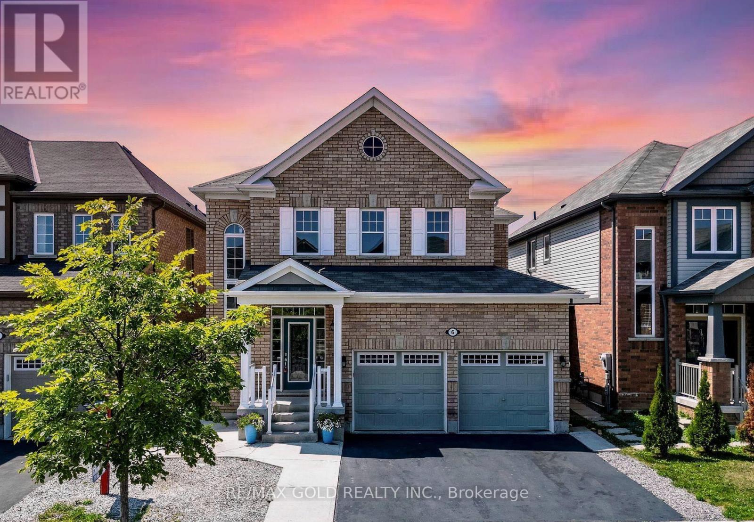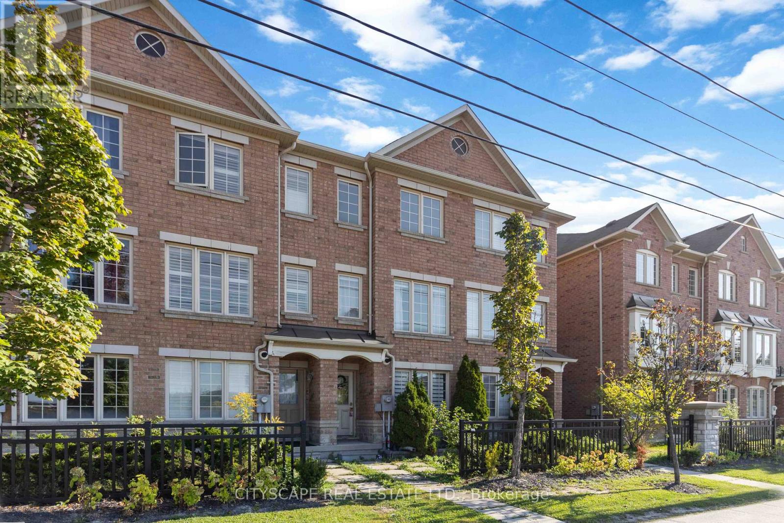41 - 7080 Copenhagen Road
Mississauga, Ontario
Welcome to 7080 Copenhagen Rd in Meadowvale. This 2 Storey condo Townhouse boasts 3+1 bedrooms and 2 1/2 baths. Backing onto greenspace provides for a private intimate setting. Large backyard deck for entertaining. Kitchen is updated with newer cabinets, countertops, backsplash, and S/S appliances. New furnace and A/C in 2025 with 10 year warranty parts and labour which is transferrable. Freshly painted throughout. Siding was done in 2022, roof 2023 and windows in 2021 so all the major expenses have been taken care of. Close to schools, GO, highways and lot of other amenities. Closing is flexible. (id:60365)
104 Crown Victoria Drive
Brampton, Ontario
Welcome To This Spacious And Well-Maintained Family Home Located In The Highly Desirable Fletcher's Meadow Community. This Property Offers Four Generous Bedrooms Upstairs Along With An Additional Bedroom In The Finished Basement. The Basement Also Features A Large Recreation Room With A Wet Bar, Making It A Great Space For Family Enjoyment. The Modern Kitchen Is Equipped With Stainless Steel Appliances, Combining Both Style And Functionality. Situated In A Family-Friendly Neighbourhood Close To Schools, Parks, Shopping, And Transit. This Home Provides Comfort, Convenience, And Plenty Of Room To Grow. ** This is a linked property.** (id:60365)
406 - 299 Mill Road
Toronto, Ontario
Welcome to #406 - 299 Mill Rd! Stunning, fully renovated 3-bedroom, 2-bathroom condo in the coveted Markland Wood community. Be the first to experience this newly renovated 1,270 sqft unit boasting modern finishes and a beautiful east-facing view. The open-concept layout features vinyl plank flooring, smooth ceilings, pot lights and an ideal space for hosting and entertaining. The chefs kitchen is perfect for entertaining, with quartz countertops, a butchers block breakfast island, and premium stainless steel appliances. Spacious dining area can accommodate a large table, flowing seamlessly into the light-filled living room, ideal for cozy evenings or working from home with ample office space.The primary suite features a walk-in closet and a luxurious ensuite bathroom. Two additional generously sized bedrooms include large closets for optimal storage. Elegant bathrooms - one with a tub and the other with a glass-enclosed rainfall shower. Additional highlights include an in-suite washer and dryer, a large in-suite storage locker, underground parking space, and a generous balcony with east exposure.Located in the family-friendly Markland Wood neighbourhood, this condo combines style, space, and functionality with custom closet organizers, abundant natural light, and meticulous attention to detail. Close to Parks, Etobicoke Creek/Trails, Schools, Shops, Transit(TTC), Highways, Markland Wood Golf Club. Amenities Inc: Indoor/Outdoor Pools, Party Room, Squash/Basketball/Tennis Court, Playground For Kids, Ample Visitor Pkg. Don't miss this one, check out the virtual tour! (id:60365)
4679 Owl Circle
Mississauga, Ontario
A beautiful 2-storey 4-bedroom detached house sits in the central Mississauga with steps to 403, Sq 1 and public transit. An oversized renovated kitchen comes with granite countertop, pantry and pot lights. A separate entrance for a fully self-contained 1-bedroom basement. The roof was replaced only a few years ago. Perfect for families, this neighborhood offers a wide selection of top-rated public and Catholic schools - 11 of each - giving you plenty of great options. A nearby school bus stop adds extra convenience, making daily routines easy and stress-free. (id:60365)
14 Morland Road
Toronto, Ontario
Opportunity knocks in one of Toronto's most desirable west-end neighborhoods! This solid 2+1 bedroom bungalow offers endless potential for first time home buyers, downsizers, renovators or builders. Set on a quiet tree lined street just steps to the Junction shops, cafes, restaurants, schools, parks and transit this property is brimming with possibilities. Very functional layout with high ceilings. Bright principle rooms, eat-in kitchen with stainless steel appliances, walkout from primary bedroom to private treed backyard. An oasis for relaxing + entertainment + family life. **EXTRAS: fridge, stove, washer, dryer, dishwasher** (id:60365)
607 - 4070 Confederation Parkway
Mississauga, Ontario
Rare 2-bedroom, 2-bathroom corner unit located in the vibrant Square One area of Mississauga. Boasting 1,011 sqft of modern living space with 10ft ceilings, this unit offers a perfect blend of luxury and comfort. The fully upgraded kitchen is a chefs dream, complete with stainless steel appliances, elegant granite countertops, a stylish backsplash, and a convenient breakfast bar. Whether you're entertaining guests or enjoying a quiet meal, this kitchen is sure to impress. The primary bedroom is a serene retreat with a 4-piece ensuite and a walk-in closet, offering the perfect space for relaxation. Enjoy the wrap-around balcony that provides breathtaking views and ample natural light. This building offers a wide array of amenities designed to enhance your lifestyle. Enjoy access to an indoor swimming pool, a well-equipped gym, guest suites, a game room, a party room, a movie room, and an outdoor terrace. Visitor parking and more are also available for your convenience. Move in Ready! Just steps away from Square One Mall, Celebration Square, a variety of shops, restaurants, and parks. Additionally, the unit is conveniently located minutes from Highway 403 and is within walking distance of the future LRT. (id:60365)
Main - 591 Concord Avenue
Toronto, Ontario
JUST RENOVATED! Spacious 1-bedroom Main Floor apartment. 9' ceilings! Freshly painted. Brand new white kitchen with quartz counters. Picture window above sink, overlooking the yard. New floors throughout. Lots of windows with blinds. Great storage. Carpet-free. Large living area. Separate side entry to the unit. Shared backyard. Shared laundry in basement. Steps to Dupont and Ossington. Laneway parking spot available for $75/mo. (id:60365)
Main - 542 Glen Park Avenue
Toronto, Ontario
Welcome to this beautifully renovated MAIN level 2 bedroom in a detached bungalow, perfect for modern living. Located near Columbus Centre in the charming Yorkdale Glen Park neighbourhood, this home features stunning finishes throughout. Enjoy an open-concept living space with abundant natural light, a cozy kitchen with updated appliances, and a spacious backyard for outdoor enjoyment. With private parking for your convenience. With nearby amenities, parks, Yorkdale mall, lady York foods , Allen rd and excellent transit access, this property offers both comfort and accessibility. Don't miss your chance to make this lovely bungalow your new home. (id:60365)
Upper - 4 Tobermory Crescent
Brampton, Ontario
Rare 4 Bed + Den, 3 Bath Detached Home For Lease In Brampton* Located Near Intersection of Williams Pkwy / Southlake Blvd. 1 Min To Hwy 401, Restaurants, Retail, Public Schools. Over $70,000 In Renos Incl Quartz Countertops W Custom Led Lights, Maple wood Kitchen Cabinets, S/S Appliances, Custom Built-In Tv Mount, Smooth Ceilings W Pot lights. Hardwood Floors On Main And 2nd, Upgraded Powder Room, 4 P/C Master Ensuite, And Much More! Separate Laundry (id:60365)
212 Brandon Avenue
Toronto, Ontario
Discover elevated urban living in this spacious, sleek, and contemporary three-bedroom, three-bathroom home at Heritage Towns in Davenport Village. Located in Toronto's highly sought-after West End, this well designed residence is thoughtfully laid out over 4 spacious levels. The home's rich-toned brick exterior and majestic windows exude curb appeal. Inside, the open-concept layout is bathed in natural light, thanks to soaring nine-foot ceilings and dramatic floor-to-ceiling windows. The gourmet kitchen is a chef's dream, featuring upgraded Jenn-Air appliances, premium quartz counters, and custom cabinetry. Luxurious engineered hardwood flooring runs throughout, complemented by a fresh, clean feel from the 2022 full-house paint and refreshed bathrooms. The luxurious Master Retreat boasts two large closets and a private ensuite. Two additional large bedrooms accompany a versatile den-perfect for a home office-which opens onto your massive, south-facing terrace. This private oasis features a gas connection for your BBQ and offers a spectacular, unobstructed skyline and CN Tower view. This incredible home includes two underground parking spaces (one being extra-wide/handicap accessible) and one storage locker. Situated perfectly, you'll enjoy unparalleled access to the West Toronto Rail-path, subway, TTC/streetcar, GO Train, and a vibrant neighbourhood with parks, top restaurants, and shopping-all within walking distance. (id:60365)
6 Feeder Street
Brampton, Ontario
Yes, Its Priced Right! Wow, This Is An Absolute Must-See Showstopper, Priced To Sell Immediately! This Beautiful East-Facing Fully Detached 4+2 Bedroom, 5 Washroom Home Sits On A Premium Lot With A Legal 2-Bedroom Basement Apartment (Premium Elevation Model Approx 2400 Sqft). Step Inside And Be Greeted By An Elegant Open-To-Above Foyer That Creates A Grand, Welcoming Atmosphere, Complemented By 9 High Ceilings On The Main Floor That Add Space And Natural Light. The Great Room Features A Cozy Gas Fireplace, Ideal For Both Family Relaxation And Entertaining Guests. Gleaming Hardwood Floors On The Main Level Elevate The Style, While The Designer Chefs Kitchen Boasts Quartz Countertops, A Center Island, Sleek Backsplash, And Stainless Steel Appliances A Perfect Blend Of Functionality And Sophistication! The Master Bedroom Is A True Sanctuary With Two Walk-In Closets And A Spa-Like 5-Piece Ensuite. All Four Bedrooms Are Generously Sized, Offering Comfort And Ample Storage. The Home Also Provides The Option Of A Separate Side Entrance To The 2-Bedroom Legal Second Dwelling Basement Apartment, With A Tenant Willing To Stay For Immediate Rental Income Potential From Day One! Convenient Second-Floor Laundry Plus Separate Laundry For The Basement Tenant! Outside, Enjoy A Beautifully Landscaped Backyard With A Concrete Patio Perfect For Summer BBQs, Outdoor Dining, And Gatherings. Additional Features Include Central Air Conditioning And Rough-In For Central Vacuum, Delivering Everyday Comfort And Convenience. With Premium Finishes, Thoughtful Layout, And A Legal Income-Generating Basement, This Home Combines Luxury And Practicality On A Prime Lot. Dont Miss This Rare Opportunity Book Your Private Showing Today Before Its Gone! (id:60365)
40 Peach Drive
Brampton, Ontario
Step into comfort and style with this beautifully maintained townhome that checks all the boxes for first-time buyers. Featuring three spacious bedrooms and three full bathrooms, this home offers the perfect blend of functionality and elegance. Highlights: Bright, open-concept living and dining area ideal for entertaining, Modern kitchen with sleek finishes and ample storage, Primary suite with private ensuite and generous closet space, Two additional bedrooms perfect for family, guests, or a home office, Private outdoor space for relaxing or hosting summer BBQs, Attached garage and additional parking, Located in a friendly, well-kept community close to schools, parks, shopping, and transit, this townhome offers the convenience of urban living with the charm of a quiet neighborhood. Whether you're starting your homeownership journey or looking for a smart investment, this property is move-in ready and full of potential. Amazing Energy Star Certified Townhome! 2 Great Size Bdrms Each With Ensuite + 3rd Bdrm/Den on the main floor ! Open Concept! Modern Kit W/Pantry, Brkfst Area, S/S Appls & Granite Counters! W/O To Deck Too! Close To Schools, Shopping & Hwy 410! (id:60365)

