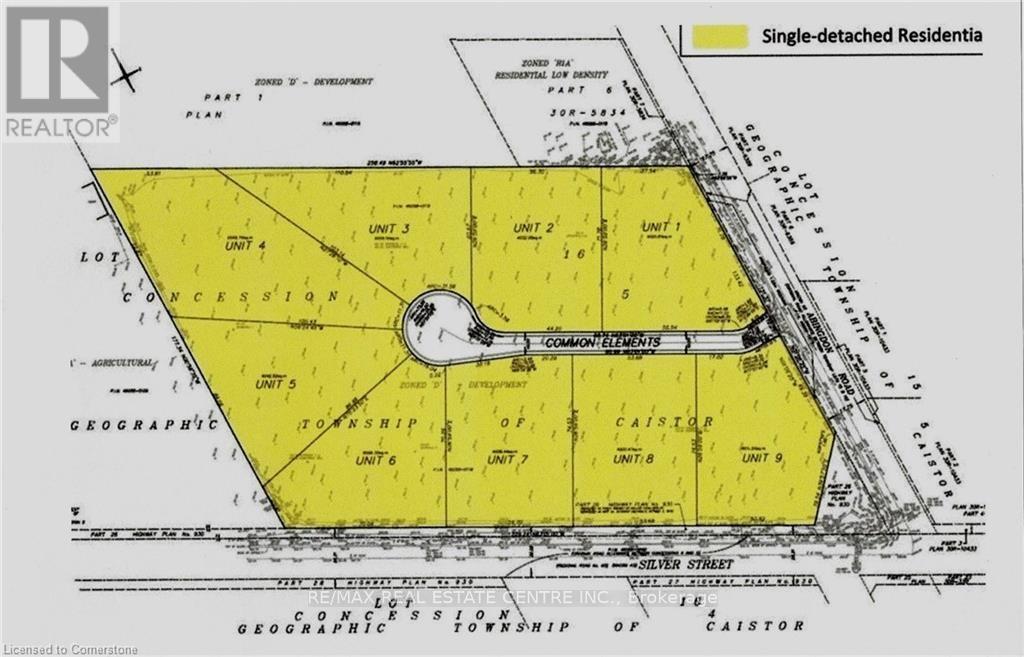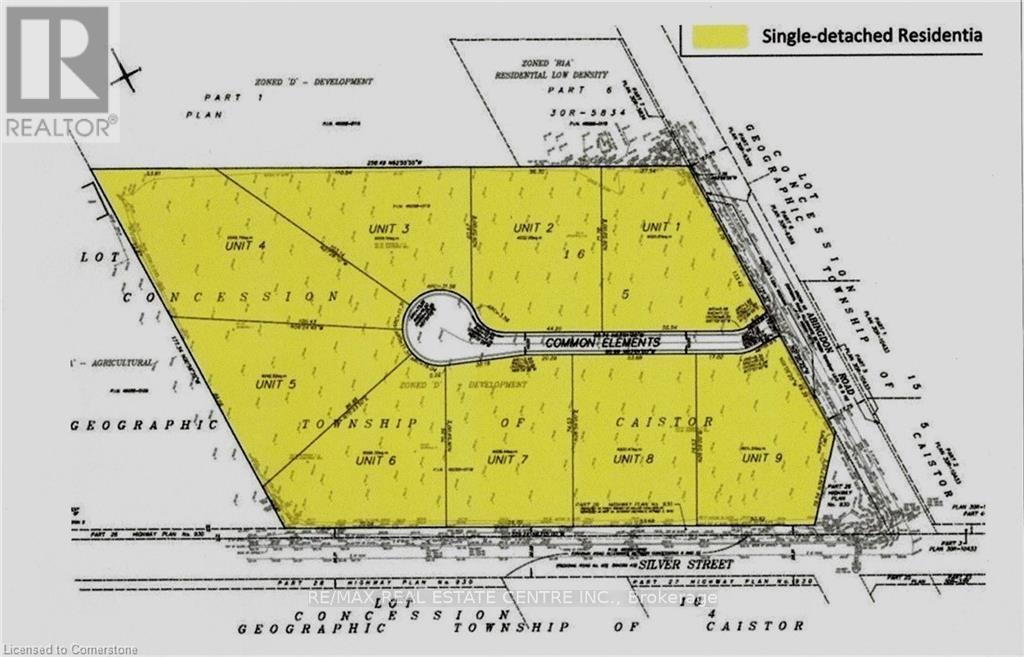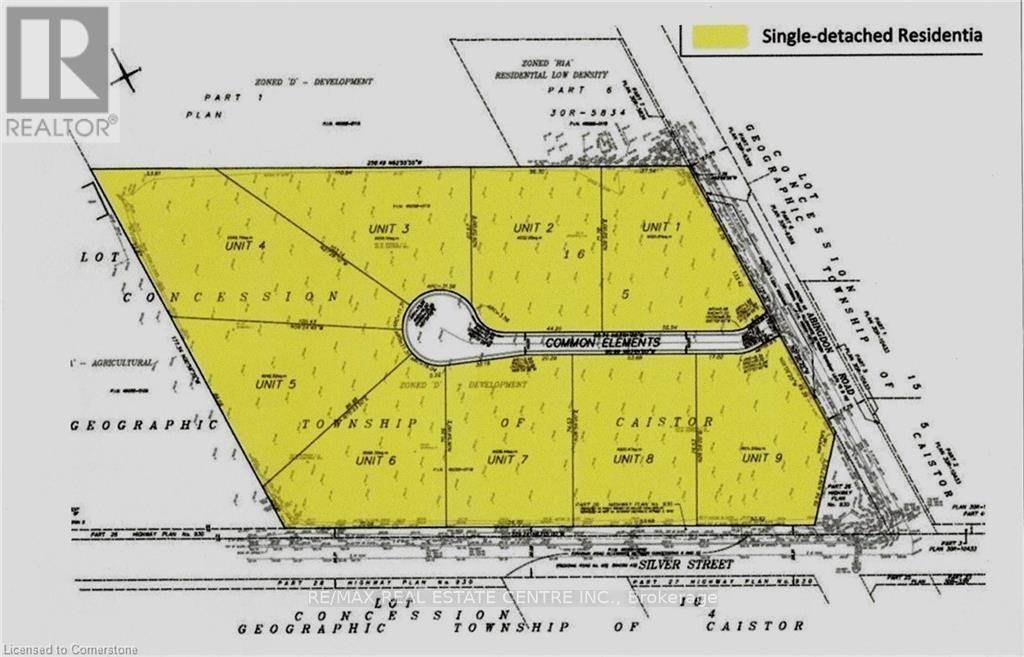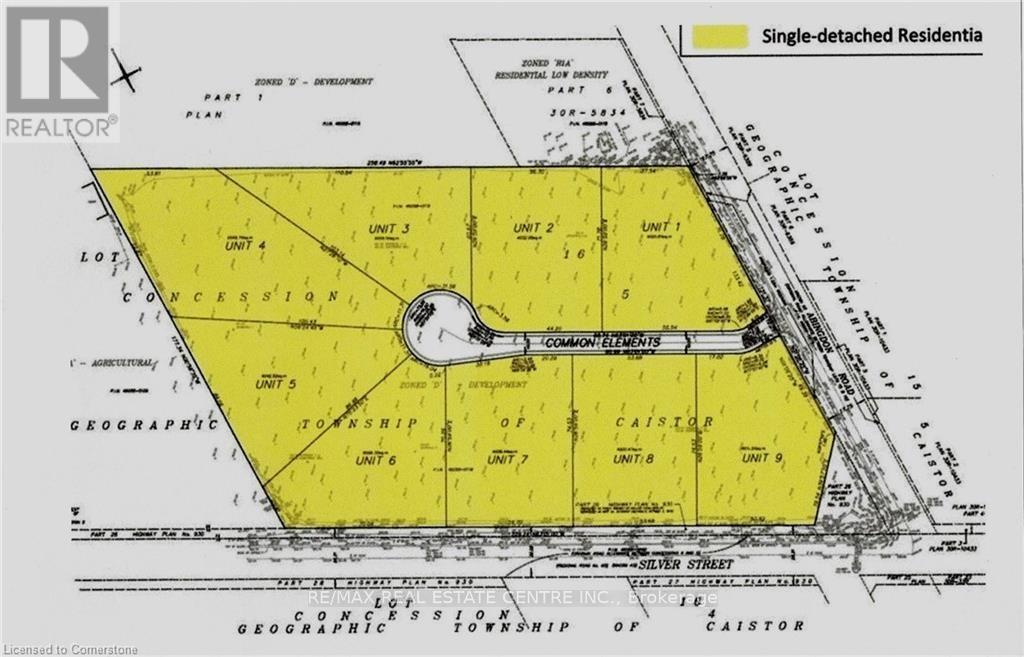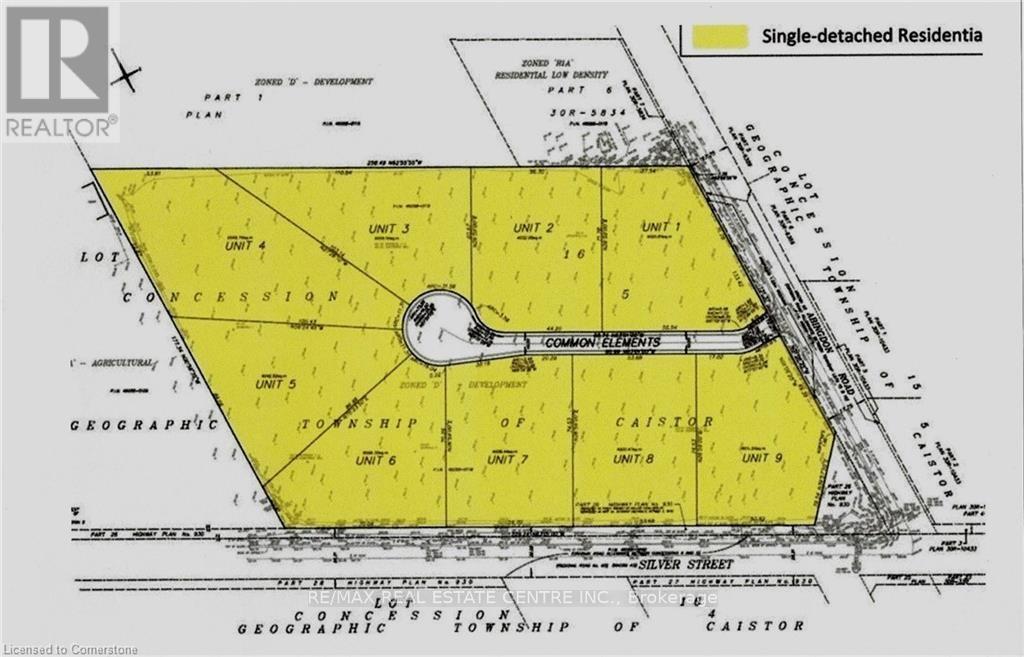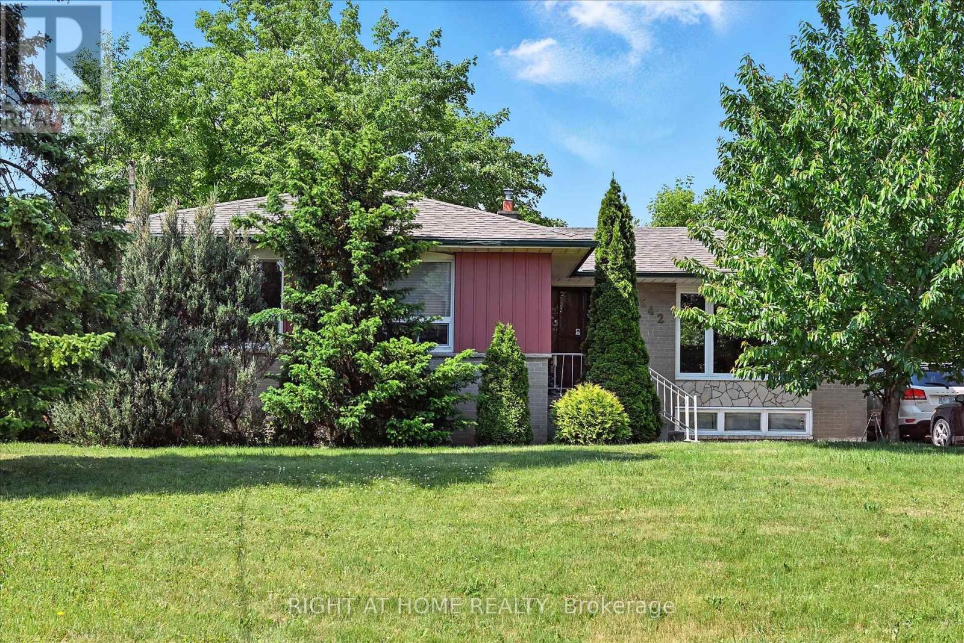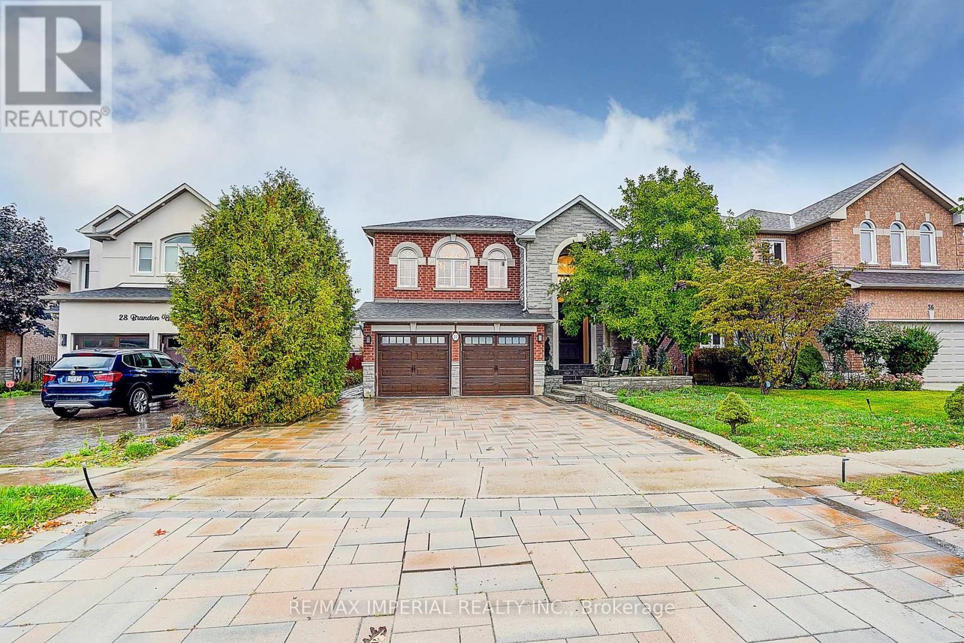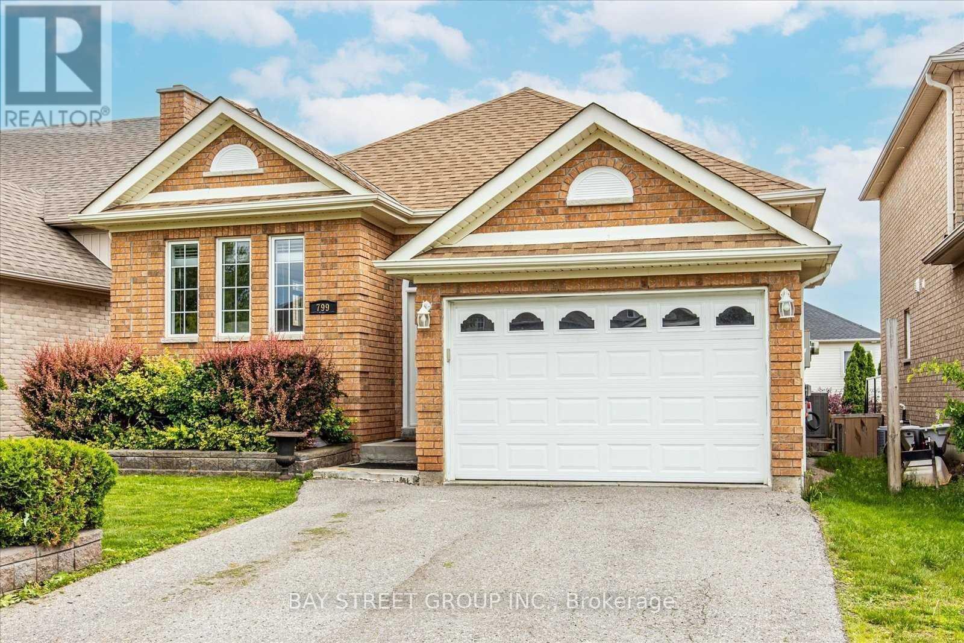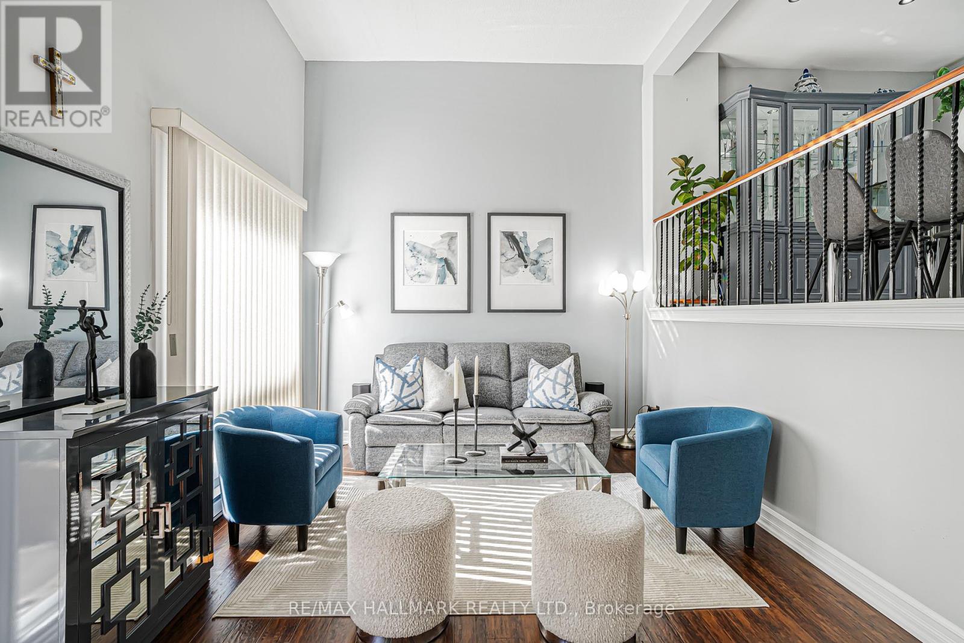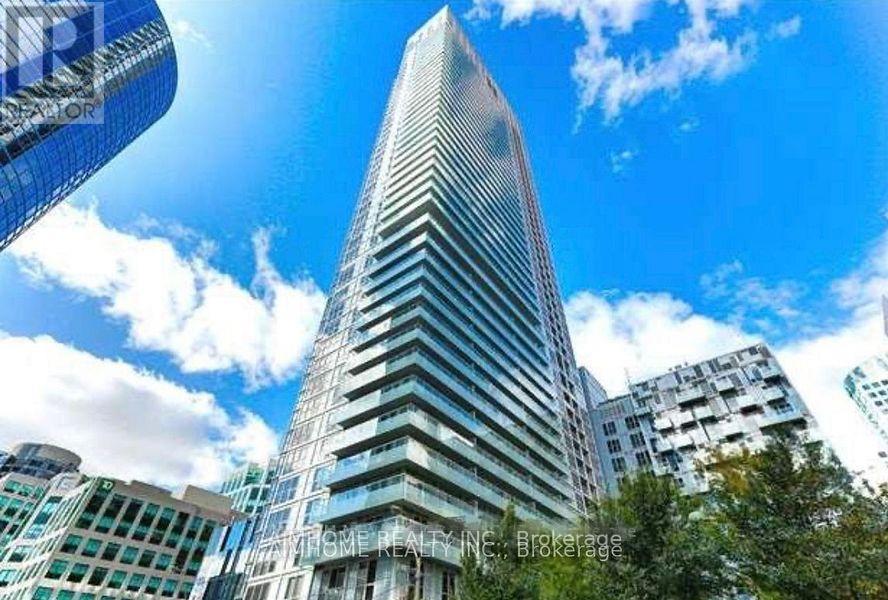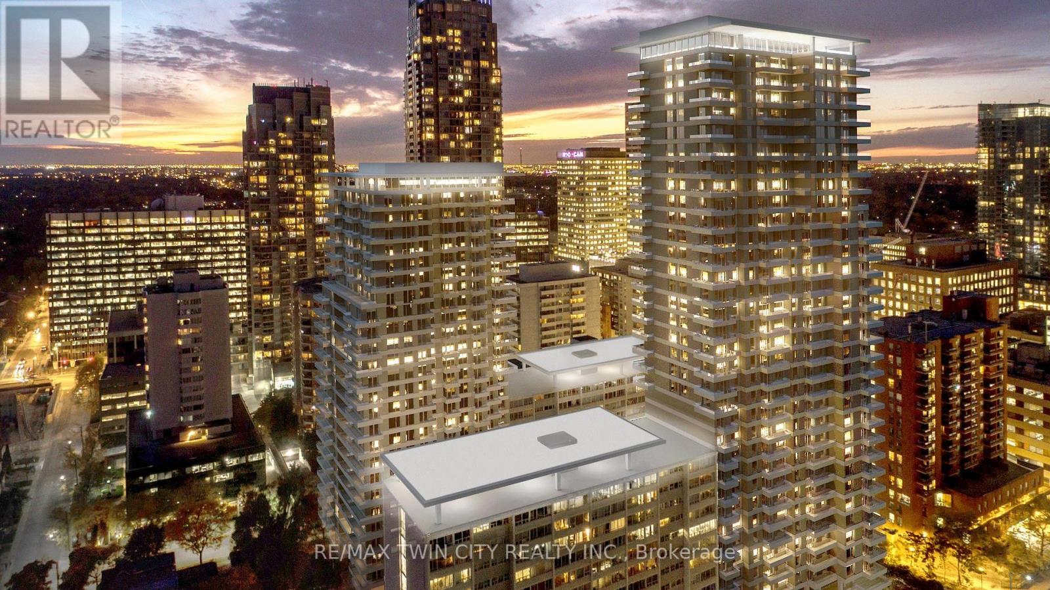Lot 6 - 16 Abingdon Road
West Lincoln, Ontario
This Exceptional Property Offers Nine 1 + acre lots, draft plan approved, zoning approval R1A. This listing for single lot #6 offers 1+ acre with grand (52.63 ft. X 284.59 ft. X 66.97 ft. X 229.80 ft. X 230.62 ft.) great privacy & large footprint offers design option for a beautiful custom estate home. Build your own custom dream home amongst other estate homes in this exclusive communitys prime location or you can choose one of our many models and have us build your custom home for you. Site ready for construction approximately Fall 2025 for phase one builds or you can choose Spring 2026 for phase 2 to start your build. Entire Lot will be sold serviced by developer with hydro cable natural gas utilities internet internal paved road and street light, road signs, mail boxes. This is an invitation to embrace the charm of country living while still enjoying the convenience of being just a quick drive away from Hamilton, Stoney Creek, Niagara, & only 8 min. from Binbrook where you will find local shops, restaurants, grocery store, and other amenities. As well as major highways with QEW only 15 minutes away. (id:60365)
Lot 7 - 16 Abingdon Road
West Lincoln, Ontario
This Exceptional Property Offers Nine 1 + acre lots, draft plan approved, zoning approval R1A. This listing for single lot #7 offers 1+ acre with grand 172.20 ft. X 244.53 ft great privacy & large footprint offers design option for a beautiful custom estate home. Build your own custom dream home amongst other estate homes in this exclusive communitys prime location or you can choose one of our many models and have us build your custom home for you. Site ready for construction approximately Fall 2025 for phase one builds or you can choose Spring 2026 for phase 2 to start your build. Entire Lot will be sold serviced by developer with hydro cable natural gas utilities internet internal paved road and street light, road signs, mail boxes. This is an invitation to embrace the charm of country living while still enjoying the convenience of being just a quick drive away from Hamilton, Stoney Creek, Niagara, & only 8 min. from Binbrook where you will find local shops, restaurants, grocery store, and other amenities. As well as major highways with QEW only 15 minutes away. (id:60365)
Lot 4 - 16 Abingdon Road
West Lincoln, Ontario
This Exceptional Property Offers Nine 1 + acre lots, draft plan approved, zoning approval R1A.This listing for single lot #4 offers 1+ acre with grand 32.11 ft. X 333.40 ft., (32.11 x 333.40 x 110.93 x 239.11 x 329.51) great privacy & large footprint offers design option for a beautiful custom estate home. Build your own custom dream home amongst other estate homes in this exclusive communitys prime location or you can choose one of our many models and have us build your custom home for you. Site ready for construction approximately Fall 2025 for phase one builds or you can choose Spring 2026 for phase 2 to start your build. Entire Lot will be sold serviced by developer with hydro cable natural gas utilities internet internal paved road and street light, road signs, mail boxes.This is an invitation to embrace the charm of country living while still enjoying the convenience of being just a quick drive away from Hamilton, Stoney Creek, Niagara, & only 8 min. from Binbrook where you will find local shops, restaurants, grocery store, and other amenities. As well as major highways with QEW only 15 minutes away. (id:60365)
Lot 8 - 16 Abingdon Road
West Lincoln, Ontario
This Exceptional Property Offers Nine 1 + acre lots, draft plan approved, zoning approval R1A. This listing for single lot #8 offers 1+ acre with grand 176.12 ft. X 244.53 ft great privacy & large footprint offers design option for a beautiful custom estate home. Build your own custom dream home amongst other estate homes in this exclusive communitys prime location or you can choose one of our many models and have us build your custom home for you. Site ready for construction approximately Fall 2025 for phase one builds or you can choose Spring 2026 for phase 2 to start your build. Entire Lot will be sold serviced by developer with hydro cable natural gas utilities internet internal paved road and street light, road signs, mail boxes. This is an invitation to embrace the charm of country living while still enjoying the convenience of being just a quick drive away from Hamilton, Stoney Creek, Niagara, & only 8 min. from Binbrook where you will find local shops, restaurants, grocery store, and other amenities. As well as major highways with QEW only 15 minutes away. (id:60365)
Lot 1 - 16 Abingdon Road
West Lincoln, Ontario
This Exceptional Property Offers Nine 1 + acre lots, draft plan approved, zoning approval R1A. This listing for single lot #8 offers 1+ acre with grand 214.94 ft. X 235.51 ft great privacy & large footprint offers design option for a beautiful custom estate home. Build your own custom dream home amongst other estate homes in this exclusive communitys prime location or you can choose one of our many models and have us build your custom home for you. Site ready for construction approximately Fall 2025 for phase one builds or you can choose Spring 2026 for phase 2 to start your build. Entire Lot will be sold serviced by developer with hydro cable natural gas utilities internet internal paved road and street light, road signs, mail boxes. This is an invitation to embrace the charm of country living while still enjoying the convenience of being just a quick drive away from Hamilton, Stoney Creek, Niagara, & only 8 min. from Binbrook where you will find local shops, restaurants, grocery store, and other amenities. As well as major highways with QEW only 15 minutes away. (id:60365)
542 Trudale Court
Oakville, Ontario
This solid 3-bedroom bungalow sits on a premium 65 x 115 ft lot in one of Oakvilles most desirable and family-friendly neighborhoods. Surrounded by custom-built homes, this property offers endless possibilitiesmove in, renovate, rent out, or build your dream home. The finished basement with a separate entrance adds extra flexibility. Just minutes from top-rated schools, parks, the lake, Bronte GO Station, QEW, and all major amenities. Whether you're a builder, investor, or end-user, don't miss this rare chance to create something truly special in a vibrant, growing community. (id:60365)
32 Brandon Gate Drive
Vaughan, Ontario
Stunning & Beyond Compare!!! Great Lot Size!, Beautiful Layout, Newly Luxury Renovated Home In The Heart Of Maple, Elegant Natural Stone Floor Throughout The Main Floor, Bright Large Modern Kitchen ,Maple Cabinets, All Built In S/S Appliances, Quartz Counter Tops, W/Garden Door Leading To Interlocking Patio, Spacious Back Yard, Professional Designed & Maintained Landscaping. Very Spacious Layout, Double Door Entry W/Cathedral Ceiling, 9'Ft Ceilings. (id:60365)
Bsmt - 799 Coldstream Drive
Oshawa, Ontario
You Don't Want To Miss! Rare Find In Highly Sought After Neighborhood! Fully Newly Renovated Walkout legal basement apartment with 2 Bedrooms, 2 Baths,1 Kitchen, 2 parking spaces, Separate Entrance and Washer & Dryer. Nice Back Yard only for Basement's tenants use. Near Delpark Homes Rec Centre, Great Shopping & Restaurants, Highly Rated Schools, Lovely Parks, Cineplex Theatre, And With Easy Access To Hwy #407 & 401. (id:60365)
19 - 195 Trudelle Street
Toronto, Ontario
LOCATION! LOCATION! LOCATION! A wonderful, renovated and VERY WELL looked after townhouse in Scarborough and minutes walking to the Subway, Shopping, Schools, Places of Worship. A perfect home for a FIRST time Home buyer, Downsizers, Investor. Stunning 3 Bedrooms, Townhouse in a very well mainteained Complex. New AC unit in Living Room, ALL new Windows, NEW yard fence, Renovated yard. EV (Electric Vehicle) charger in garage! Buy a home at a good price and also save on gas prices by charging your vehicle at home! Win Win situation overall!! (id:60365)
1603 - 300 Front Street W
Toronto, Ontario
Lake View South West Exposure 1 Bedroom Condo With Den That Fits Desk To Work From Home. This Unit Is A Perfect Downtown Oasis With An Office Den. Steps To C.N. Tower And Financial District! View Of Lake From Your Livingroom. This Building Offers 24Hr Concierge, 30,000 Sf Super Club Amenities Inc: Outdoor Pool, Party/Meeting Rm, Roof Top Deck, Yoga Studio, Exercise Room, Steam Room, Billiard, Jacuzzi, Visitor Parking (id:60365)
151 - 9 Esterbrooke Avenue
Toronto, Ontario
Amazing Bright And Spacious Living Unit In High Demand Don Valley Village Community. Open Concept Living And Dining. Bright Sun Filled Living Room, Stunning Unit Boasts Tons Of Natural Light. Great Layout, Spacious Rooms Throughout, Pot Lights. Gourmet Kitchen. Stainless Steel Applicances and Plenty Of Storage. Gorgeous Master Bedroom With Natural Light, Finished Basement With Extra Bedroom, Walking Distance To Fairview Mall, Subway,, Seneca College. Easy Access To HWY401/DVP/404, The Complex Offers Outdoor Swimming Pool, Visitor Parking, and Low Maintenance Fees That Cover Water, Cable TV, High Speed Internet, Snow Removal, Lawn Care, and Exterior Maintenance, Including The Roof, Windows, Doors, And Fences. Close To Public Transit, Shopping, Medical Centre. (id:60365)
512 - 50 Dunfield Avenue
Toronto, Ontario
WELCOME TO THE NEW PLAZA MIDTOWN CONDOS! This well appointed unit features over 700 sqft of living space with 1 bedroom + Den, 2 full bathrooms, a fully equipped kitchen, and large windows allowing an abundance of natural light with your east facing views. You are conveniently located in the Yonge/Eglinton area, with all amenities just a short walk away; Loblaws, LCBO, Eglinton TTC, The Crosstown Station, and some of the best dining, shopping, and entertainment that the city has to offer. (id:60365)

