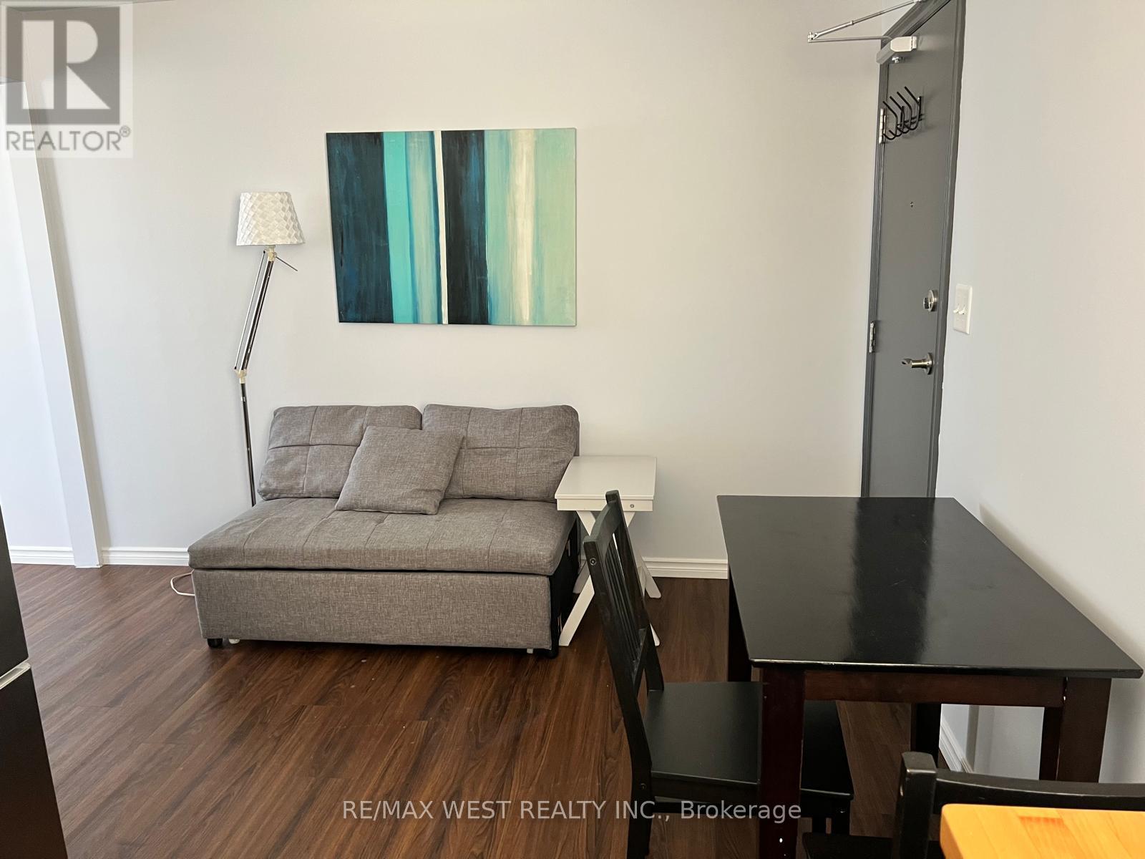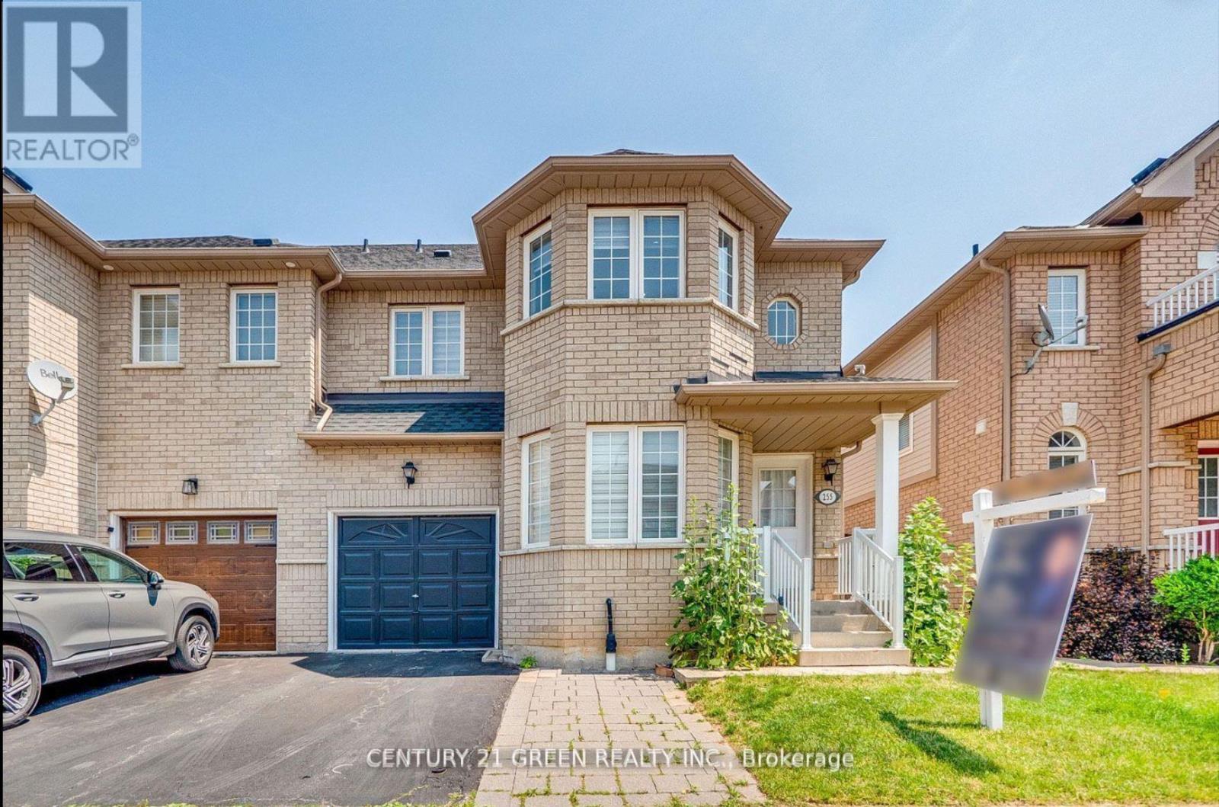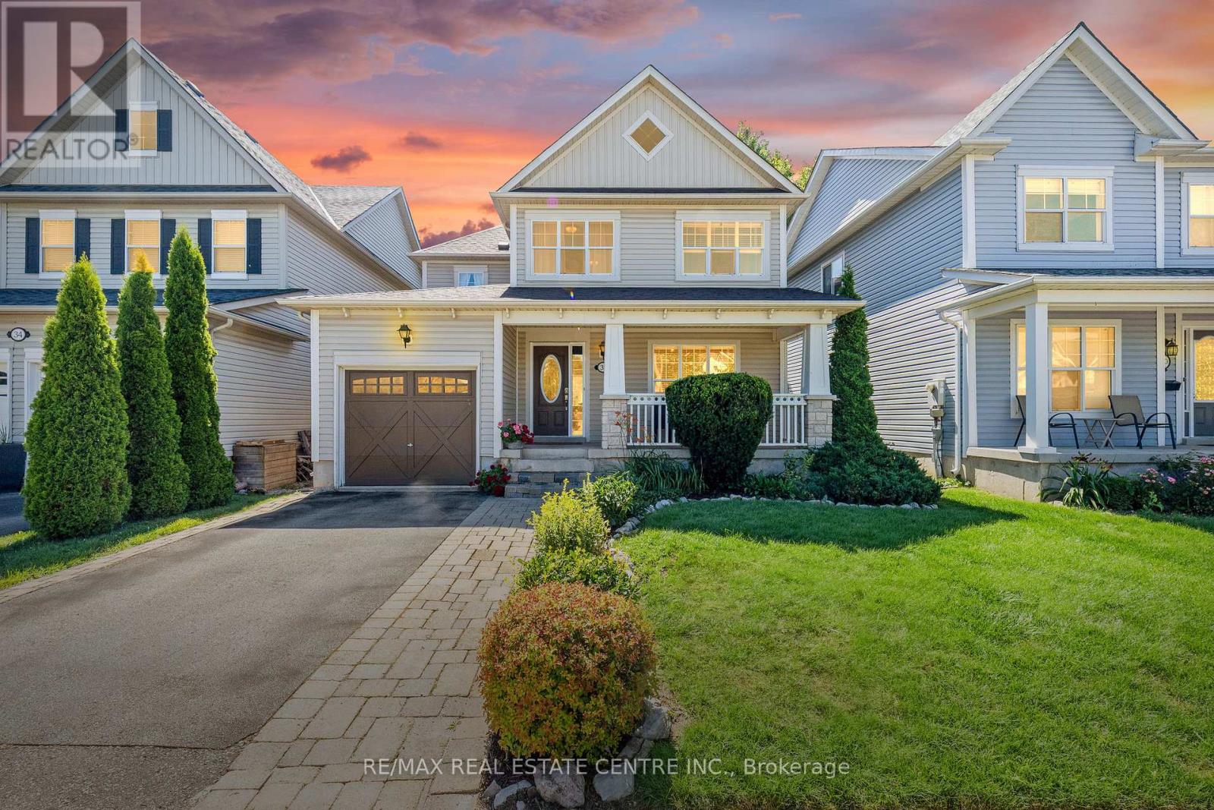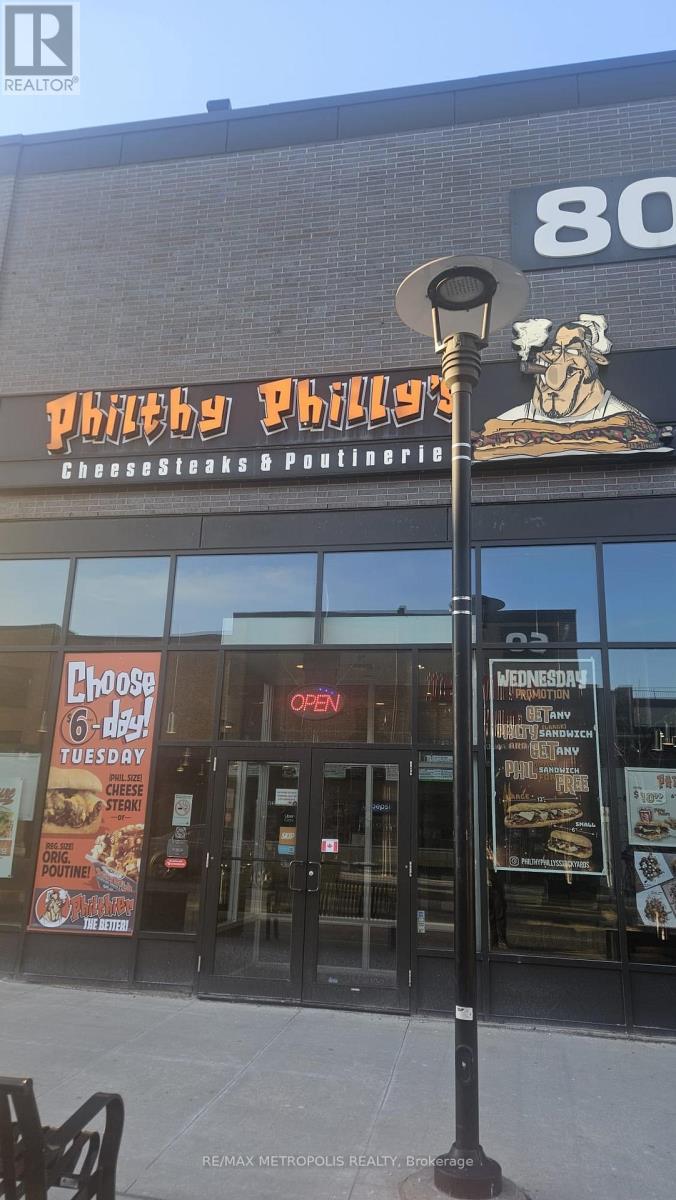2 - 388 Browns Line
Toronto, Ontario
Cozy 1-Bedroom Apartment with Walkout to Shared Patio and Brand New AppliancesLocated in the friendly Alderwood neighborhood, this charming apartment is just minutes fromthe beautiful Etobicoke Valley Park and scenic biking trails. Conveniently situated, it offersplenty of parking and is only a 1-minute walk to bus stops at both ends of the street. Enjoyeasy access to transit, with a 31-minute bus ride to the subway station, a 20-minute drive todowntown, and just 9 minutes to the airport.Parking is first come first serve basis. (id:60365)
6839 Gracefield Drive
Mississauga, Ontario
SHOW STOPPER..HOME- FULLY RENOVATED Double car garage backing onto Sixteen mile creek(RAVINE LOT) with NO REAR Neighbors, DETACH home in sought after lisgar community in Mississauga. The main floor captivates with Grand open foyer, elegant wood stairs, an open concept CHEF'S Delight kitchen with ample space and huge(11ft. long) Kitchen island. Quartz countertops, stainless steel appliances and gas pipeline. With over 3500 sqft. of living space, this Sundrenched home shows 10+++.Separate family room(with Fireplace) and living room along with main floor laundry adds to functionality. POT Lights throughout. The GRAND luxurious primary suite impresses with walk in closet, ravine views and spa like ensuite featuring double sinks, soak bath tub and shower area. In addition, upstairs you have THREE Additional rooms with a full bath for growing families. The finished basement with its own separate SIDE entrance consists of two additional rooms, a living area, 3 pc bath and its own kitchen area. With over 250k spent on recent renovations, this home is truly a masterpiece.AC('20),Furnace('23),hot water tank owned, Hot tub as-is. (id:60365)
298 Reis Place
Milton, Ontario
Welcome to this move-in ready townhome in the desirable Ford neighbourhood, offering stylish, turn-key living, no condo/maintenance fees and just steps from parks, schools, and everyday amenities. With no sidewalk, enjoy total parking for two plus convenient interior garage access. The ground floor features a handy office nook, while pot lights and upgraded lighting throughout create a warm, modern atmosphere. The bright, eat-in kitchen impresses with white cabinetry, quartz countertops, a tile backsplash, stainless steel appliances, a breakfast bar, and direct access to a private balconyperfect for morning coffee or evening unwinding. The open-concept living and dining area is finished with laminate flooring and a soft neutral palette. Upstairs, youll find generously sized bedrooms with laminate flooring, including a primary retreat complete with walk-in closet and a newly renovated ensuite bath (2025), plus a large 4-piece main bath and convenient top-floor laundry. A welcoming covered front porch and thoughtfully designed layout make this home a must-see! (id:60365)
16 Jemima Road
Brampton, Ontario
Welcome to 16 Jemima Road, Where Comfort Meets Convenience in highly desirable Northeast Brampton! Step into this bright and spacious 4-bedroom, 3-bathroom detached home nestled in a sought-after family-friendly neighborhood. Boasting an open-concept layout, this home is perfect for both entertaining and everyday living. Enjoy beautiful hardwood floors throughout, a functional front den ideal for a home office or study space, and a a seamless flow from the living to dining and kitchen areas. The modern kitchen with stainless steel appliances, overlooks the backyard and offers a great layout for hosting or keeping an eye on the kids while cooking. Upstairs, you'll find generously sized bedrooms including a primary suite with ensuite bath and walk-in closet. Upstairs laundry makes it easy to manage a busy family. The unfinished basement provides a blank canvas for your future rec room, in-law suite, or income potential. Outside, the backyard is fully finished with concrete, offering low-maintenance outdoor living perfect for summer barbecues, gatherings, or simply relaxing with a coffee. Located near top schools, parks, transit, and all amenities, this is a home that checks all the boxes! (id:60365)
255 Fasken Court
Milton, Ontario
Welcome to 255 Fasken Crt, Milton , A Spacious 4+2 Bedroom Gem with Income Potential, Located in Milton's sought-after Clarke community, this beautifully upgraded 4-bedroom semi-detached home with a legal separate side entrance to a 2-bedroom basement suite offers approximately 3,000 sq. ft. of finished living space perfect for multi-generational living or future rental income.Step inside to a grand foyer that leads into a bright, open-concept layout featuring a separate living/den, a generous family room with fireplace, and a spacious dining area. The modern kitchen boasts quartz countertops, high-end stainless steel appliances, and a walkout to the large backyard, ideal for entertaining.Enjoy premium finishes throughout, including no carpet, upgraded flooring, zebra blinds, pot lights, and enhanced baseboards. Convenient direct access from the garage to the home adds extra ease to your daily routine.Upstairs, you'll find a large primary suite with 4-piece ensuite and walk-in closet, plus three additional bedrooms all with windows and ample closet space.The professionally legal finished basement includes 2 bedrooms, a full 3-piece bath, a large rec area, and its own laundry, offering flexibility for extended family or rental use.Highlights Include:Legal separate side entrance to basement, 2 laundries (upper & lower units)Garage access to the main floor, Walkout to a private backyard, Excellent layout with plenty of natural light, Located close to Milton GO, Hwy 401, parks, top-rated schools, shopping, and public transit. Set in a family-friendly neighbourhood with everything at your doorstep, this move-in-ready home is perfect for families, investors, or those looking to upsize.Dont miss your chance to own in one of Miltons most desirable communities.Dont Miss this Gem (id:60365)
32 Tanners Drive
Halton Hills, Ontario
Step into this charming 3 bedroom family home that combines modern elegance with cozy comfort in an exceptional location close to parks, shopping, schools and the recreation centre/arena. Perfectly designed for both families and first-time buyers, this stunning home is a true gem that you won't want to miss! The spacious main floor boasts a large separate livingroom, complete with rich hardwood floors overlooking the covered front porch. As you meander down the hall, outfitted with upgraded floor tiles, you are greeted with an open concept spacious family room flowing seamlessly to showcase a large kitchen with pennisula and breakfast bar that's sure to be the heart of your home. With newer appliances and a built-in microwave rangehood combo, this kitchen is not just functional, but a feast for the eyes! Venture upstairs to discover a versatile loft space that can adapt to your lifestyle! Ideally situated in the upper hallway, this area could be utilized as a library, home office or perfect homework station. This level includes a large primary bedroom with 4 piece ensuite, walk in closet & secondary closet, 2 additional bedroom and, a stylish 4-piece bathroom. Picture yourself cuddling up by the familyroom electric fireplace on a chilly evening, creating memories with loved ones in your beautifully designed living space. The designer decor throughout the home adds a touch of rich warmth, making every corner Instagram-worthy! Dont forget about the fully fenced property including mature landscaping and rear yard patio. Plus a single car garage perfect for keeping your vehicle safe and sound! Whether you're downsizing or just starting out, this 3 bedroom family home offers the perfect blend of style, comfort, and versatility. (id:60365)
38 Queenpost Drive
Brampton, Ontario
4 Bed 4 Bath Townhouse In High Demand Credit Valley Area. Over 100k Spent on Upgrades. This Modern Three Story Town House backs on to the ravine and no houses in front. Step Inside And Be Wowed. 9'Ceiling, Upgraded Kitchen, Granite Countertop, Bright Kitchen, Upgraded Black Stainless Appliances And Huge Windows. Large Kitchen With A Breakfast Area. Walking Distance To Bus Stop. Close To All Amenities, Including Shopping, Restaurants, Schools, Parks. Easy Access To 407& 401. Must See!!!!!!!!! (id:60365)
80 Weston Road
Toronto, Ontario
"ASSET SALE " Location, One of the Busiest Shopping Area. Best Ghost Kitchen Concept Restaurant.Easy Operating Family Business. Located on one of the busiest Roads of Toronto, On Intersection of Weston Road and St Clair. Very Busy Plaza with excellent Businesses, Surrounded by Residential Neighbourhood. New High Rise Condos are coming up on Walking distance. Reasonable Rent with Extras.More than 1500 sq ft Area plusBig Private Patio Area. Lots of Free Parking. Double Wide Frontage and Great Street Presence.Very Clean and Open Concept High-End Interior. Private Patio and Lots of Sitting. Potential Business Boost with LLBO Option. Can Be Sold as "FRANCHISE" Too (id:60365)
4123 Pincay Oaks Lane
Burlington, Ontario
Dont miss your chance to embrace the lifestyle, convenience, and strong sense of community that Tansley has to offer. This beautifully maintained 3-bedroom, 1700sqft, 2-storey home offers the ideal blend of function, style, and connection. The main floor offers a bright and airy layout with spacious living areas, a functional kitchen with plenty of storage, and large windows that bring the outdoors in. Upstairs, youll find three generously sized bedrooms including a comfortable primary retreat with ample closet space and a large ensuite bath. The finished lower level adds bonus space for a home office, playroom, or cozy movie nights. Step outside to a private, landscaped backyard, perfect for entertaining, gardening, or simply unwinding. All this just steps from parks, trails, top-rated schools, restaurants, and easy access to major highways and the GO. This home is perfect for families, professionals, or anyone looking to settle in a vibrant and welcoming community. (id:60365)
8619 Mississauga Road
Brampton, Ontario
Amazing Lot On Approx. 120 Front X 300 Feet Deep Backing Onto Lionhead Golf Course. Renovated Bungalow Open Concept Living , Close To Shopping Plazas, Schools And Highway 407 And 401. Entrance From Side (id:60365)
15 Benalto Road
Toronto, Ontario
Welcome to 15 Benalto Rd a unique chance to own an oversized property in a quiet, sought-after enclave surrounded by custom homes and tree-lined streets. This expansive 50x220 ft lot offers incredible potential for investors, builders, or end users looking to renovate, rebuild, or expand. The existing 4-bedroom home features a welcoming front porch, second-floor balcony, large kitchen with island and breakfast bar, and a main floor den with French doors. Additional highlights include crown moulding, decorative plaster ceilings, and an enclosed 18'x13' heated outdoor patio with power and cable. The oversized double garage offers space for 2 cars plus potential for a 3rd, along with a spacious unfinished loft for added storage or creative use. Separate side entrance and walk-up basement create flexible options for income potential or in-law suite. Location, Location! Nestled on a quiet road in a family-friendly neighbourhood close to parks, schools, transit, and amenities. Enjoy the tranquility of a suburban setting with all the conveniences of the city just minutes away. Whether you're looking to build new, renovate, or invest this is a property you wont want to miss. Endless potential in a rapidly evolving neighbourhood. (id:60365)
528 - 5105 Hurontario Street
Mississauga, Ontario
5 Elite Picks! Here Are 5 Reasons To Rent This Brand New, Never Lived, Bright, Boutique-Style, One Bedroom, One Bath Condo In Canopy Towers 5105 Hurontario Street Mississauga (Eglinton/Hurontario): 1.Location Location Location: A Commuters Paradise, Easy Access To Hwy 401, 403, QEW, Mississauga Transit At Your Doorstep, Square One GO, Cooksville GO, Port Credit GO And Steps To Future LRT. 2. Functional Modern Kitchen With Stainless Steel Appliances, Quartz Counter Tops, Elegant Tiled Backsplash And Lots Of Storage Space. 3. The Stunning Open Concept Layout Features 9 Feet Ceilings, Premium Laminate Flooring Throughout, Including A Walk Out Balcony And In Suite Laundry. 4. Spacious Primary Bedroom With Inbuilt Closet And Huge Window. 5. No Carpet House, Nearly 631 Square Feet (Internal 501 Square Feet + External 130 Square Feet) With An Open Balcony To Enjoy Beautiful, Unobstructed Sunrise And City Views. Extras: 5-10 Minutes To Square One Mall, Sheridan College, Trillium Hospital, Port Credit Marina, Heartland Town Centre, Sherway Garden Mall, Dixie Outlet Mall, Public Transit, Shopping, Restaurants, Schools And More. Amenities For Your Enjoyment: 24 Hours Concierge Service, Pool, Terrace, Playroom, BBQ Terrace, Gym And Party Room & Much More. A Must See! Don't Miss This Extraordinary Opportunity To Be Part Of Mississauga's Newest & Most Vibrant Community! A Warm And Inviting Home For A Clean, Caring, Reliable And An AAA+ Tenant! Tenant Pays Hydro. Tenant Enjoys Free Rogers Internet For 1st Year. This Unit Is Available For July 23rd Occupancy. (id:60365)













