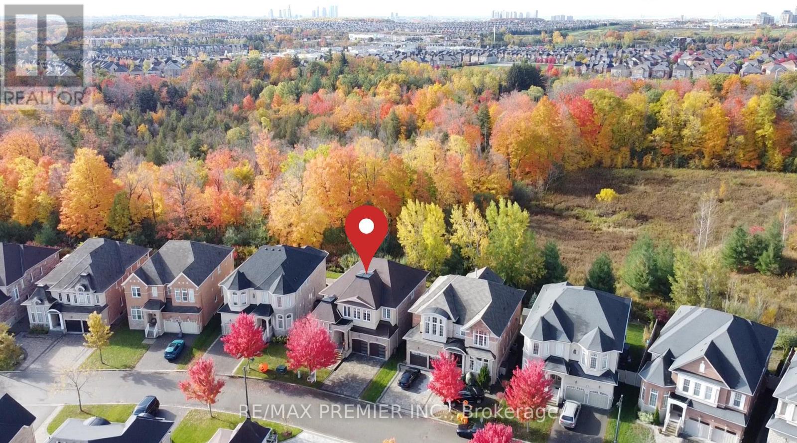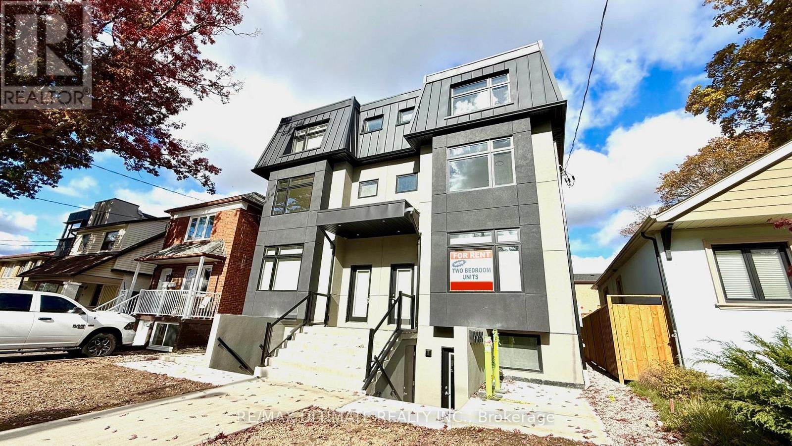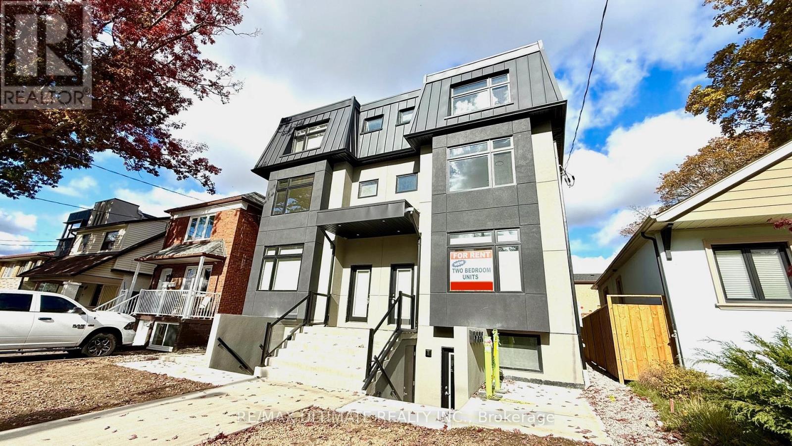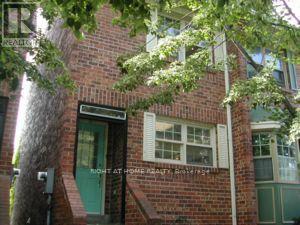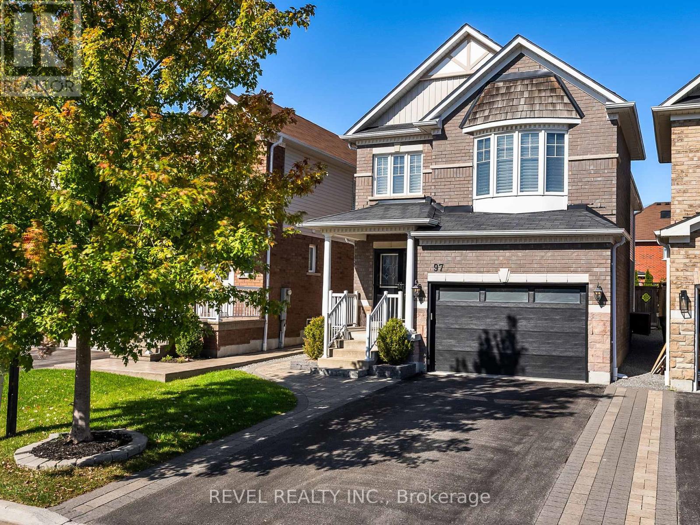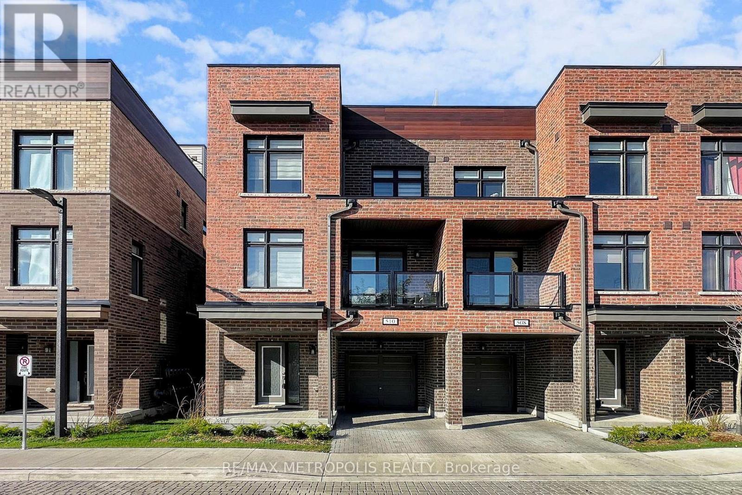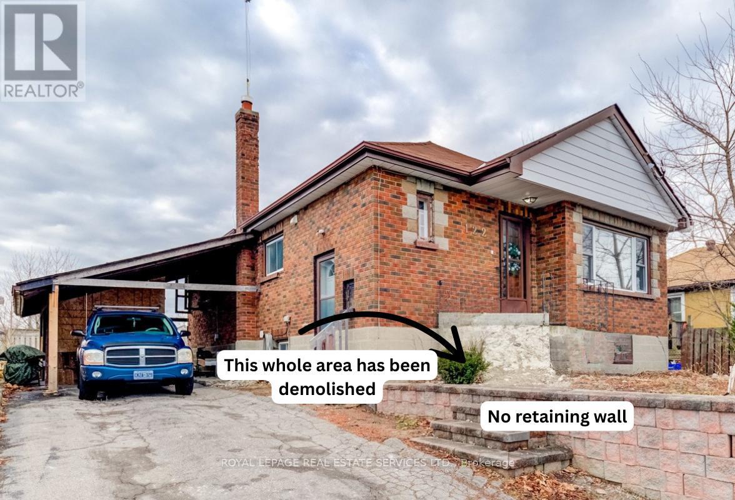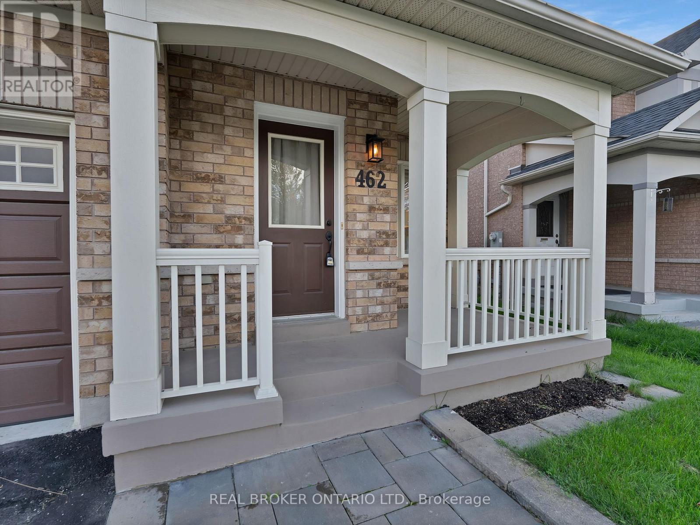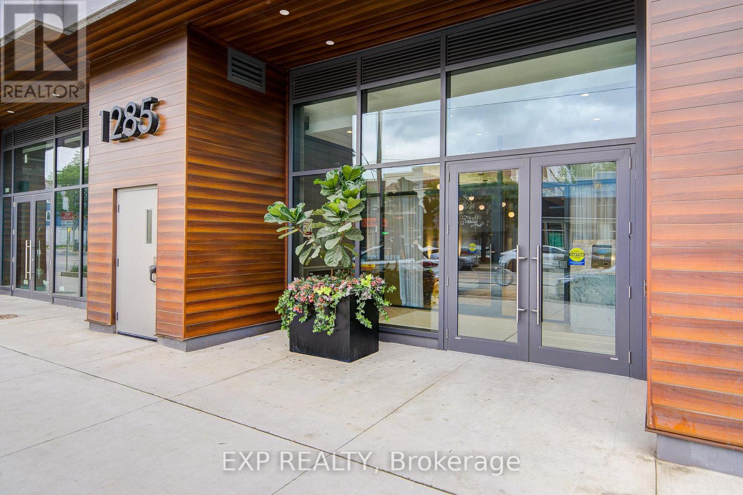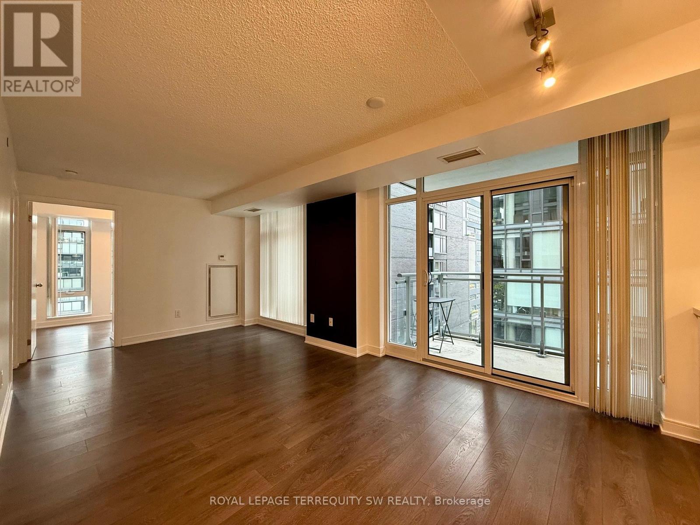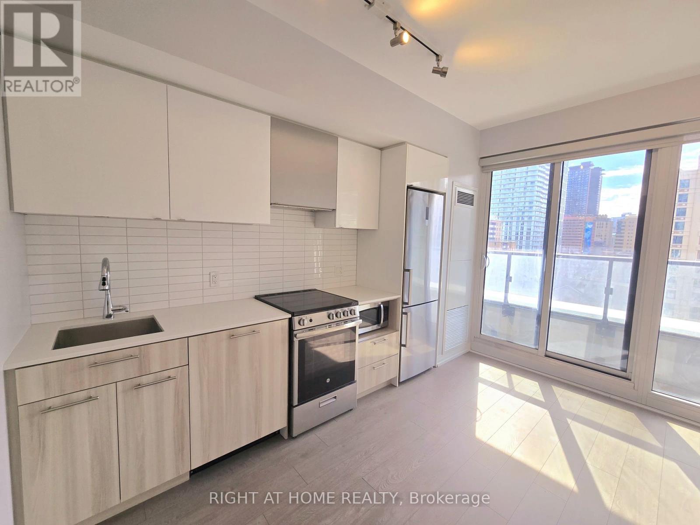65 Edith Street
Georgina, Ontario
Great Place For Family Home Or Cottage. Private Beach Access And Franklin Beach In 5 Min Walking Distance. Private Place On Huge Lot. House Was Fully Renovated Even Inside Walls, Floor Leveled, And Ceiling Raised, And 2 More Washrooms Added. -Raised Ceiling In Living Room-New Porch- New Entrance Door-New Vinyl Flooring-Completely Renovated Bathrooms With New Sinks, Toilettes And Faucets-New Closets With Sliding And Glass Doors- Ceiling Led Lights-New Deck-New Smart Refrigerator With Touch Screen- New 36In Gas Range- New Built In Oven And Microwave-New Kitchen Sink, -New Kitchen Cabinets -New Quartz Countertops And Walls, New Hood- -New Interior Doors, New 350Ft X 6 Ft Modern Fence- -New Patio Slabs Entrance-Additional Powder Room- New Fire Pit -Reinforced Roof -New Framing In Some Areas Of Crawl Space - Completely New Electrical Wires For Entire House -New Hood - New Interior Doors Washing Machine And Dryer Built Into The Kitchen Cabinet. Certified Airbnb license . Successfully run business . Plus owners can live all furniture for additional fee. (id:60365)
64 Heintzman Crescent
Vaughan, Ontario
***Open House Saturday, October 25th & Sunday, October 26th between 2:00pm-4:00pm***Spectacular, Luxury 3-Car Garage (Tandem) Dream Home On A Premium 60Ft Wide at Rear Lot Backing To Conservation In Prestigious E-N-C-L-A-V-E Of Upper Thornhill Estates***Quiet Crescent Surrounded By Pond & Trails - Walk To Nature Trails/Ponds/Schools/Parks. Facade is Constructed with High-Quality Stone & Stucco, Giving it a Sophisticated & Timeless Appeal. Inviting 2-Story 20Ft Foyer With Upgraded Double Entry Doors Leads To An Expansive Open Concept Functional Layout. 19Ft Ceilings in Living Room, 10Ft Ceilings Main Floor, 9Ft Ceilings On 2nd Floor. Custom Chef's Dream Kitchen With Upgraded Extended Tall Cabinets, Large Centre Island, Granite Countertops, Backsplash, Light Valance, S/S Appliances & Walk-Out To Yard With Incredible Nature Scenery. Cathedral/Vaulted Ceilings, Smooth Ceilings, Hardwood Floors, Pot Lights, Crystal Chandeliers, Custom Window Coverings, Oak Stairs With Wrought Iron Pickets, W/I Servery W/Beverage Fridge. Living Areas of the Home are Spacious & Filled with Natural Light, Large Windows that offer Breathtaking Views. Primary Bedroom Overlooking Ravine, His/Hers Walk-In Closets And Spa- Like 6-Pc Ensuite with a Soaking Tub and Glass-enclosed Shower Overlooking Ravine. Additional Huge Unspoiled Basement with R/I 3Pc Washroom. Mudroom With Direct Access To The Garage from the house. No Sidewalk!!! Interlocked Stone Driveway & 7-Car Parking. Landscape Front & Patio With Fire Pit. Located Near Many Parks & One Of The Largest Walking Trail Systems in Vaughan. Minutes Away From Shopping, Transit, Go-Train, Golf Courses and Hwys. Super Location - Zoned For Best Top High Rated Schools - St. Theresa of Lisieux H.S & H. Carnegie P.S, Many Extras, See For Yourself. (id:60365)
Unit 2 - 56a East Drive
Toronto, Ontario
Welcome to this brand new, never-lived-in, bright and spacious 2-bedroom, 1-bath apartment in the heart of Rockcliffe-Smythe. Enjoy an open-concept layout with ensuite laundry and your own personal outdoor balcony, perfect for morning coffee or evening relaxation. Discover the hidden gem of Toronto's west end - a vibrant, family-friendly neighbourhood surrounded by lush parks, scenic trails, and the beautiful Humber River. Here, you'll experience the ideal blend of city convenience and natural charm, with easy access to transit, schools, and shopping, all within a growing community that's peaceful, welcoming, and full of opportunity with ample street parking. (id:60365)
Unit 2 - 56b East Drive
Toronto, Ontario
Welcome to this brand new, never-lived-in, bright and spacious 2-bedroom, 1-bath apartment in the heart of Rockcliffe-Smythe. Enjoy an open-concept layout with ensuite laundry and your own personal outdoor balcony, perfect for morning coffee or evening relaxation. Discover the hidden gem of Toronto's west end - a vibrant, family-friendly neighbourhood surrounded by lush parks, scenic trails, and the beautifulHumber River. Here, you'll experience the ideal blend of city convenience and natural charm, with easy access to transit, schools, and shopping, all within a growing community that's peaceful, welcoming, and full of opportunity with ample street parking. (id:60365)
11 Quarry Court
Toronto, Ontario
Private Family Friendly Neighbourhood In Community Formerly Known As "Old Riverdale." Open Concept Ground Floor That Walks Out To Back Deck, Skylight, Recreation Room With Brick Fireplace And Wet Bar, Stroll To The Danforth Or Gerrard Street For A Fabulous Array of Cuisine, Cafes & Shops. Swim, Bike, Skate, Walk The Dog, Nearby Monarch Park's Fantastic Facilities, Steps To TTC, Well Kept But Could Use An Update, Walk Score 78, Transit Score 83, Bike Score 73 (id:60365)
97 Sharplin Drive
Ajax, Ontario
**Stunning Family Home in Sought-After South Ajax**Welcome to your dream home in the highly desirable South Ajax community! This beautifully appointed 4 +1 bedroom, 4-bathroom residence is perfect for families looking to enjoy the best of suburban living. Nestled in a family-friendly neighbourhood, this property is just a stone's throw away from picturesque walking trails, scenic parks, and the serene shores of Lake Ontario.As you approach the home, you'll be greeted by beautifully landscaped front and back yards, creating a warm and inviting atmosphere. Step inside to discover an upgraded kitchen that features elegant quartz countertops, modern stainless steel appliances, and a spacious movable kitchen island - perfect for culinary enthusiasts and entertaining guests.The cozy family room is a true highlight, boasting a stylish gas fireplace and stunning built-in cabinetry, making it the ideal spot for relaxation and family gatherings. The finished basement offers even more living space with a fantastic recreation area, a well-sized bedroom equipped with a double closet, and a convenient 3-piece bathroom. Step outside to your private backyard oasis, completely landscaped and lined with cedar trees along the back for privacy , lovely patio to entertain guests and a spa hot tub, where you can unwind and enjoy peaceful evenings under the stars. This property perfectly combines comfort, style, and functionality, making it an ideal haven for your family. Don't miss the opportunity to make this beautiful home in South Ajax your own! (id:60365)
510 - 1865 Pickering Parkway
Pickering, Ontario
Experience comfortable living in this contemporary corner townhouse featuring a fabulous rooftop patio. Ideal for young professionals and families, this home offers 3 bedrooms, 3 modern washrooms, and 2-car parking with garage access. Conveniently located just steps from Walmart, Canadian Tire, restaurants, and more, this townhome ensures hassle-free living. The second floor features an open-concept living and dining area, a modern kitchen with stainless steel appliances, a stylish backsplash, and quartz countertops. Enjoy your morning coffee or unwind in the evening on the enclosed balcony off the living room. The private rooftop patio is perfect for hosting gatherings or enjoying quiet evenings. (id:60365)
122 Chadburn Street
Oshawa, Ontario
Calling all renovators and visionaries - this 3-bedroom Oshawa home is your next dream project! Set in a quiet, centrally located neighbourhood, this property offers incredible potential for transformation. With a spacious kitchen, hardwood flooring, and a layout perfect for entertaining, its just waiting for someone to bring it back to life. Conveniently located near transit, highways, schools, parks, and shopping, the location is as ideal as the opportunity. Dont miss your chance to create something amazing! (id:60365)
462 Staines Road
Toronto, Ontario
Big spaces, modern comfort, and a neighbourhood you'll love welcome you to your new home. This beautiful three-bedroom home offers a thoughtful layout designed for both function and lifestyle. The main floor features an open-concept kitchen that flows seamlessly into the living and dining spaces, perfect for entertaining and family gatherings. Step outside to enjoy a spacious backyard, ideal for summer BBQs and creating lasting memories. Upstairs, you'll find three generously sized bedrooms and two-and-a-half bathrooms, including a comfortable primary suite. The unfinished basement comes with a bathroom rough-in, giving you the opportunity to expand and customize the space to your needs. Conveniently located close to major shopping hubs, the Toronto Zoo, lush green spaces, golf clubs, and with easy access to Highways 401 and 407, this home is perfect for families seeking both comfort and connection. (id:60365)
211 - 1285 Queen Street E
Toronto, Ontario
The Poet, Modern Luxury Boutique Condo In The Heart Of Leslieville. Brand New Spacious and Efficient 2 Bedroom Unit 750sf + Cozy Terrace 76 sqft. West Exposure With Lots Of Sunlight. Stylish Upgraded Finishes Including: 9Ft Smooth Ceiling , Contemporary Wide Plank Flooring, Built- In European High End Full- Size Kitchen Appliances, Soft Close Designer Kitchen Cabinetry, Built-In Wall Shelves, Floor To Ceiling Windows Thru Out And A Lot More. Walk Out Access To The Upgraded Terrace From Living Room including water and gas hook up, plus weather covered power supply, Additional upgrades: Roller blinds throughout, tile floor in the en-suite shower, power/data/wall reinforcing for TV in living room, . Building Amenities Including : Roof-Top Terrace Sky Garden With Gas BBQ & Patio Furniture, Pet Spa, Fully Equipped Gym And Party Room. Excellent Location In The Heart Of City Toronto! TTC Street Car Access At Your Doorstep, Back Onto Park. Perfect Boutique High End Condo. Enjoy This Beautiful Neighborhood. (id:60365)
1129 - 525 Adelaide Street W
Toronto, Ontario
Luxury Living At Musee In Prime King West! Stylish & Functional 2 Bedroom Corner Plan Upgraded Well Above Builder's Standard. Smooth Ceilings Throughout, Wide Plank Flooring, Rich Custom Stone Accents & Tile Work In Kitchen & 2 Full Bathrooms! Stunning Amenities Include Sleek Outdoor Pool, Gym, Party Room & More! Within Steps Of Trendy Restaurants, Shops, Nightlife, Ttc + Easy Access To The Financial Core! Parking & Locker Included! (id:60365)
931 - 251 Jarvis Street
Toronto, Ontario
Experience Downtown Toronto Living At Its Finest At Dundas Square Gardens! This Modern Open-Concept One (1) Bedroom Is Filled With Natural Sunlight And Offers A Clear, Unobstructed View Of The City. Unit Features Floor To Ceiling Windows, West Exposure, Wood-Accented Bedroom Wall With Mirrored Closet & Sliding Glass Doors, Modern Finishes And Built In Appliances. Ideally Located In The Heart Of Downtown Toronto, Just Steps From Ontario Treasury Board Secretariat, CAC, And Steps From Dundas Subway & Toronto's Eaton Centre. Toronto Metropolitan University (Formerly Ryerson) Is Across The Street! The Building Boasts Incredible Amenities, Including A 16,000 Sqft. Rooftop Terrace, A Fully Equipped Gym, Outdoor Pool, Hot Tub, Lounge Sundeck, Billiard, Yoga, Party Room, Sky Lounge, 24Hrs Concierge, Outdoor Gardens With BBQ A Dog Walking Area And Much More! Steps To Restaurants, Shops, Hospitals. 465 Sq Ft, Plus 38 Sq Ft Balcony. Only 5 Years Old. (id:60365)


