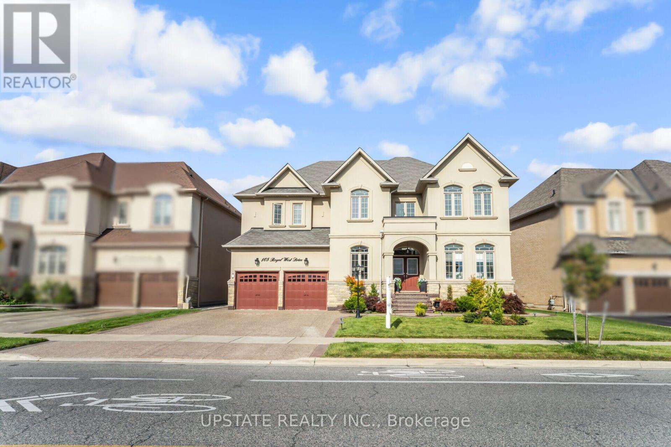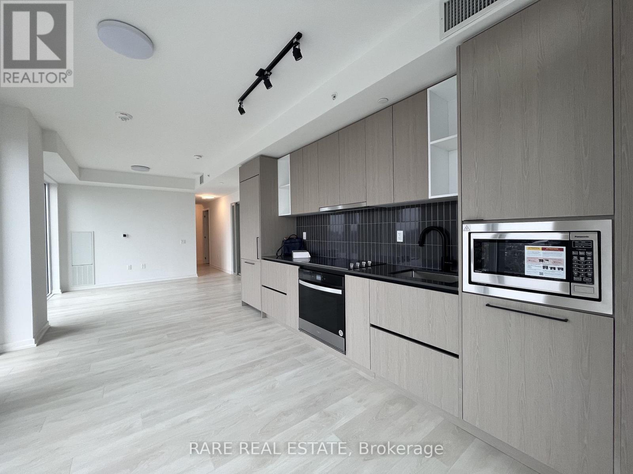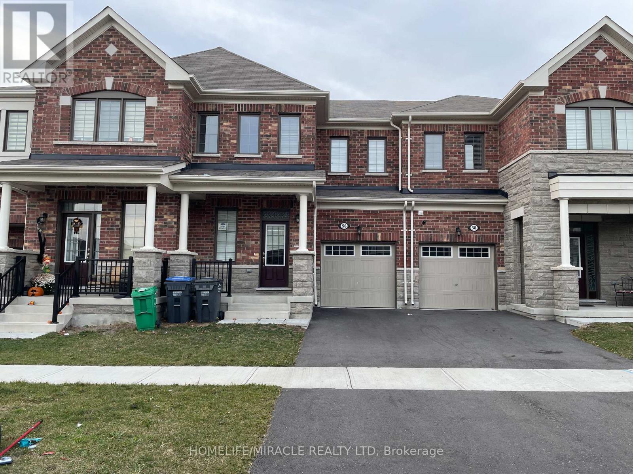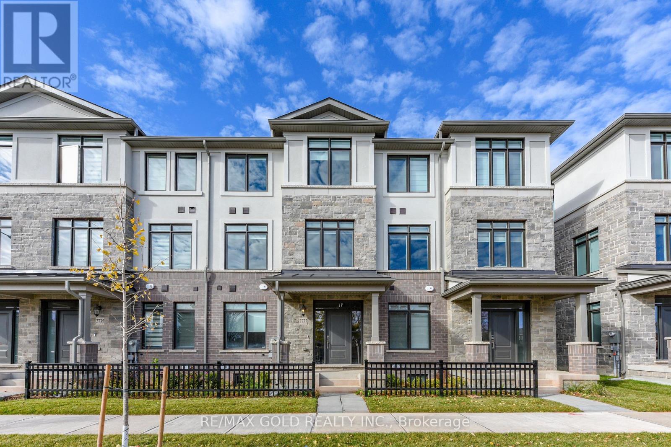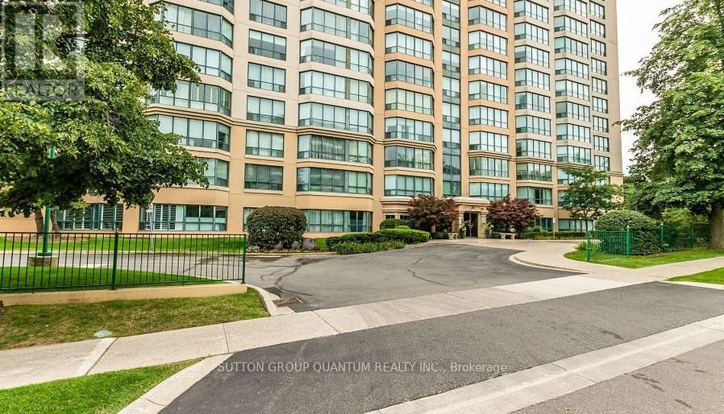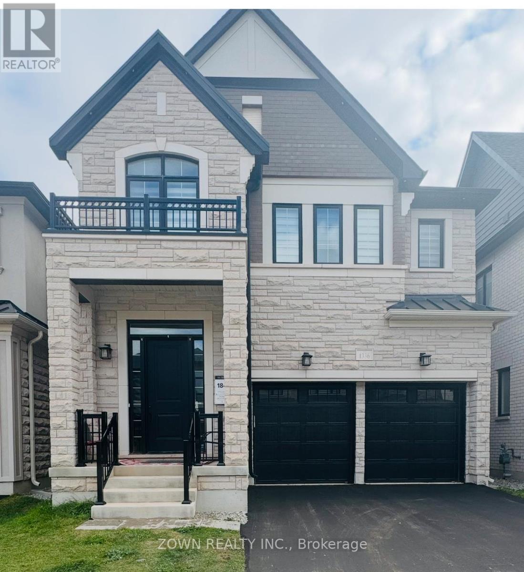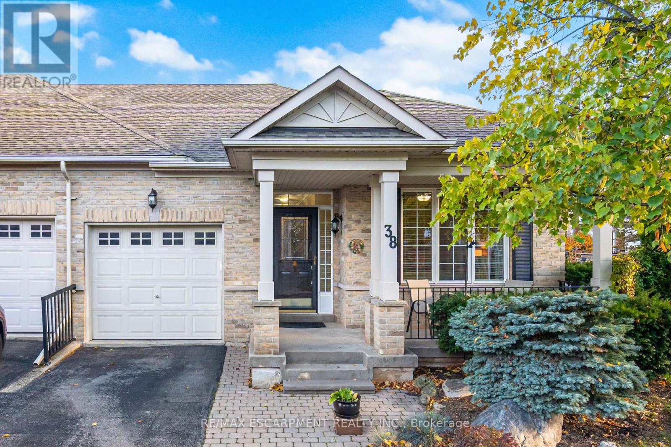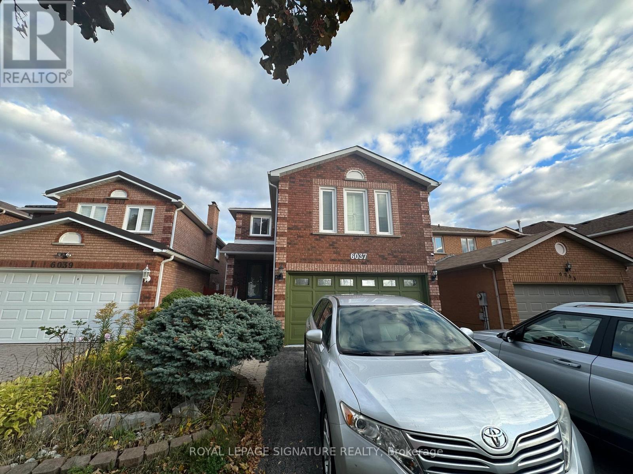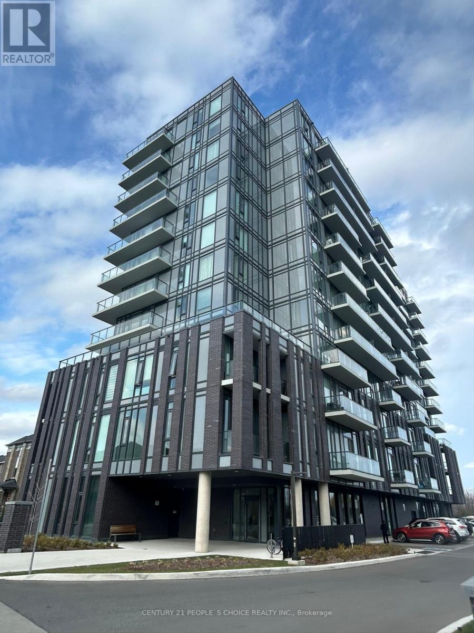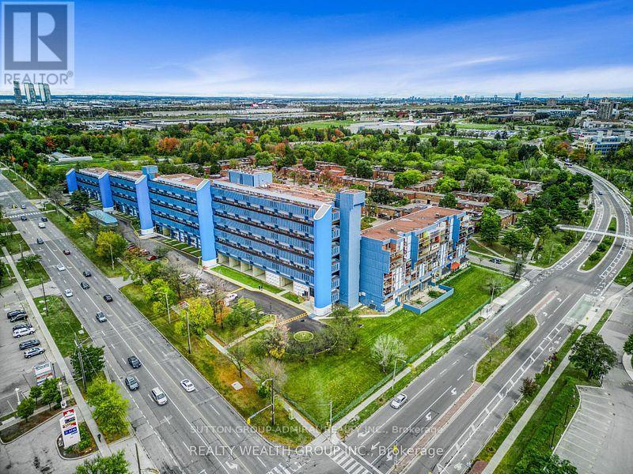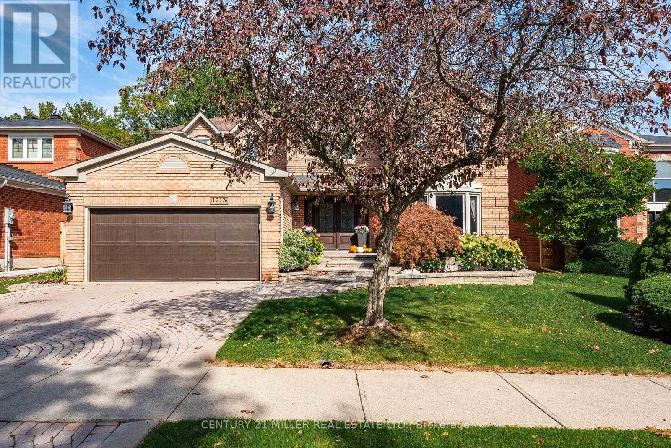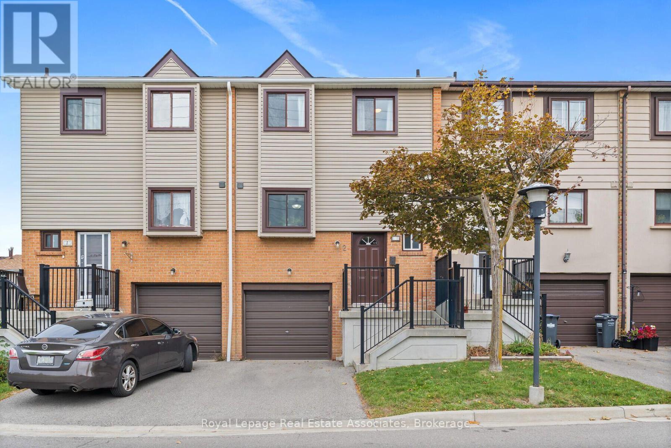105 Royal West Drive
Brampton, Ontario
Welcome to this executive residence in Credit Valley, offering over 6,100 sq. ft. of luxurious living space, complete with Legal finished basement and parking for 7 vehicles. The grand vaulted foyer makes a striking first impression, leading into an expansive living and dining area, thoughtfully designed for entertaining in style. A convenient butlers pantry opens into the gourmet eat-in kitchen, highlighted by quartz countertops and backsplash, a gas cooktop, built-in oven, fridge, and freezerperfect for hosting family and friends. Unwind in the inviting family room, where soaring ceilings, large windows, and a cozy gas fireplace create the ideal setting for gatherings. A private main-floor office provides a quiet retreat for work or study. Upstairs, the primary suite offers a spa-like escape, featuring a soaker tub, glass shower, and dual sinks. Three additional spacious bedrooms, each with its own ensuite, provide comfort and privacy for family or guests. The professionally finished legal basement is a true showstopper, currently designed for the owners enjoyment with a media room (or bedroom), wet bar, sleek entertainment lounge, gym (or second bedroom), and a spa-inspired 4-piece bath with steam shower. Easily convertible back to a 2-bedroom layout, it also offers excellent rental potential. Step outside to your private outdoor oasis, complete with a 30-foot covered cedar deck and beautifully landscaped groundsideal for gatherings or peaceful evenings. The exterior impresses with a 3-car garage, 4-car driveway, exterior pot lights, professional sprinkler system, EV charging setup, and immaculate front and back landscaping.This exceptional home blends elegance, function, and endless possibilitiesan entertainers dream inside and out. (id:60365)
2704 - 1285 Dupont Street
Toronto, Ontario
Welcome to Unit 2704 at the brand new Galleria on the Park community! This stunning 3-bedroom, 2-bathroom suite offers an open-concept layout featuring large windows that flood the space with natural light, creating a bright and inviting atmosphere. The contemporary kitchen is a chef's dream, equipped with high-end stainless steel appliances and sleek cabinetry. The master bedroom boasts an ensuite bathroom with a luxurious shower and ample closet space. The additional two bedrooms are generously sized and share a beautifully appointed second bathroom. Each room is designed with comfort and convenience in mind, providing a peaceful retreat for residents. Included is also parking and an extra storage locker. Situated in a vibrant community that seamlessly blends urban living with natural beauty, this unit offers easy access toa new park and a community centre currently under construction. Step outside to discover a variety of shops, restaurants, and convenient public transit options, including the 24-hourDufferin bus service with quick connections to the Bloor Street subway line. Residents will appreciate the close proximity to popular destinations such as Loblaws, LCBO, Farm Boy, and more, ensuring that all your daily needs are met. This thriving neighbourhood is ideal for those seeking a dynamic and convenient lifestyle. Don't miss the opportunity to lease this beautifully situated unit in the heart of a growing community. (id:60365)
56 Circus Crescent
Brampton, Ontario
23 ft x 90 ft lot with 1693 sq ft. covered area. well kept, Built in Nov 2021 Three bedroom freehold Townhouse for sale. No houses at the rear (possibly future Commercial) Nice Flex room at entrance, can accommodate a sofa set. Spacious Kitchen with breakfast/dining area. The master bedroom offers a walk-in closet and 4-pc ensuite, second-floor laundry room, additional 3 pc washroom and two more spacious bedrooms. Laminate on main floor and upper hallway. Oak Stairs and Railing. Basement (unfinished) is upgraded from Builder with bigger windows and washroom rough-in. EV charger outlet NEMA 14-50 installed. Carpet on upper floor is in good condition and will be professionally cleaned. Seller will paint the house and replace carpet with laminate (if part of deal) before closing. NO OFFER IS A BAD OFFER. (id:60365)
2733 Westoak Trail
Oakville, Ontario
**OFFER WELCOME ANYTIME** Welcome to 2733 Westoak Trails, a stunning 1-year-new modern home offering just about 2,000 sq.ft. of luxurious living space in one of Oakville's most sought-after neighborhoods.9' Ceiling on main and 2nd level. This beautifully designed property features 4 spacious bedrooms and 4 bathrooms, including two master suites with private ensuites, ideal for multi-generational families or guests.. Step inside to find a bright and open-concept layout with modern hardwood flooring throughout. The gourmet kitchen is a true showstopper - equipped with quartz countertops, custom cabinetry, and premium stainless steel appliances, making it perfect for everyday cooking and entertaining. The sun-filled living and dining areas flow seamlessly, offering comfort and elegance with a contemporary touch. Upstairs, enjoy generous bedroom sizes and thoughtfully designed bathrooms with high-end finishes.Double car garage, and ample storage space. Located within the top-rated school district of Oakville, and just minutes from Oakville Trafalgar Memorial Hospital, parks, shopping, and public transit at your doorstep, this home offers the perfect blend of convenience, luxury, and lifestyle.Experience modern living at its finest at 2733 Westoak Trails - a place you'll be proud to call home. (id:60365)
102 - 100 Millside Drive
Milton, Ontario
Welcome to Village Parc on the Pond, One of Milton's Most Sought After Condominium Buildings that is Ideally Located Close to All Amenities. Very Close Proximity to Downtown Area, Featuring Shops and restaurants, Only Steps Away From Mill Pond and Centennial Park. Outstanding Amenities Such as Indoor Pool, Gym, Hot Tub, Guest Suite, Party/Meeting Room. This Rarely Offered Executive 2 Bedroom, 2 Bath End Unit on the Main Floor with a NW Exposure. Bright and Spacious Features Extra Height in ceilings, Double Closets in Primary Bedroom and 4 Piece Ensuite. Gorgeous Views of Garden With Extra Height Windows, Laminate Throughout, Neutral Decor and This Unit has Recently Been Painted In October 2024. Immediate Possession is Available - Just Move In and Enjoy. (id:60365)
Basement - 1336 Hydrangea Gardens
Oakville, Ontario
WOW RARE 9 FEET CEILING! BRAND NEW legal RENOVATED NEVER LIVED IN. Spacious 2 bedrooms with separate entrance, washroom, vinyl flooring! Brand new appliances !Bright and spacious with large windows, ENSUITE Dishwasher & Laundry. Nestled in the upscale and trendy Joshua Creek Oakville neighbourhood. Excellent Location To 403, QEW & 407.1 Mins to Shoppers and TD Bank, 4 Mins to Costco/Terra Super Market, 8 Mins to Walmart & Sheridan College, 12 mins to Square One. Future T&T is coming close by. Best Schools: Munn's PS, Harvest Oak,St.Ignatius of Loyola SS,.Welcome professional couple or small family (id:60365)
38 - 2243 Turnberry Road
Burlington, Ontario
Beautifully updated and meticulously maintained, this freehold bungalow townhome offers over 1,100 sq ft on the main level and is located in Burlington's highly sought-after Millcroft community - ideal for downsizers, empty nesters, or anyone seeking low-maintenance main-floor living. The bright, open-concept main floor has been fully updated and is completely carpet-free, featuring two spacious bedrooms and a renovated 3-piece bath with a walk-in shower. The modern kitchen, dining, and living areas flow seamlessly and walk out to a private, fully fenced backyard with deck featuring a retractable canopy, a perfect spot to relax or entertain. The finished lower level adds impressive additional living space with a third bedroom, 4-piece bathroom, den, and a large bonus/flex room that can serve as a guest room, hobby space, office, or reading nook. With its layout and size, the lower level is ideal for in-laws or extended family. Laundry is currently located downstairs, there is potential to convert the main-floor pantry into a laundry area if preferred. Nestled in a quiet enclave within walking distance from shops, restaurants, grocery stores, and everyday amenities while enjoying the beautiful charm of Millcroft. (id:60365)
Bsmt - 6037 Duford Drive
Mississauga, Ontario
WALK-OUT Basement, ground level. Beautiful and well-maintained 1-bedroom, 1-bath basement apartment in a prime Mississauga location! Situated just minutes from Heartland Town Centre and directly across from a large park. Features a spacious kitchen with a pantry, new pot lights, and high ceilings offering a bright, open feel. Includes 1 driveway parking space. Tenants pay 30% of utilities. A convenient and comfortable home in a fantastic neighborhood! (id:60365)
1203 - 225 Veterans Drive
Brampton, Ontario
This Spectacular Condo Has An Open Concept Layout Which Seamlessly Combines Luxury, Convenience and Panoramic Views. This Condo Features 2 Beds, 2 Full Baths Spanning At 693 Sqft + 248 Sqft Balcony With 9 Ft High Ceilings. The Kitchen Boasts Quartz Countertops, Stainless Steel Appliances, Built-In Dishwasher and Over the Range Microwave. For Convenience and Practicality There Is an Ensuite Laundry with a Stackable S/S Washer/Dryer. This Unit Includes 1 Locker And 1 Underground Parking. 24Hr Concierge Service, BBQ Area, Party Room & Gym Located on Ground Floor. Minutes Away to Mount Pleasant Go Station, Hwy 410/407/401 And Walking Distance to Grocery Stores and Parks. This Meticulously Crafted Condo Creates an Airy and Inviting Atmosphere. ***EXTRAS*** Pot Lights, Accent Wall in Living Room, Ceramic Tiles, Upgraded Cabinets & Washrooms. Don't Waste Time and Miss This Opportunity to Make This Your New Home!!! (id:60365)
418 - 4673 Jane Street
Toronto, Ontario
2 Bedroom converted to 3 bedroom in North York. Close to York University, bus at front door, school close by. This unit gets $3,600.00 monthly at present. Can assume Tenants or have vacant possession. Great located in North York close to amenities. New floors, newly Painted, updated Kitchen, laundry in unit. Great for investors or first time buyers. (id:60365)
1213 Bowman Drive
Oakville, Ontario
Nothing to do but move in and enjoy. 5,446 total square feet of impeccably maintained living space. Gorgeous backyard with pool and patios backing onto green space. Dramatic entry to home with soaring ceiling height with skylight, Scarlett OHara staircase and honed marble floor tiles. Huge primary suite with luxurious 6 piece en-suite and walk-in closet with organizers. The en-suite has a dual frameless shower with Riobel plumbing fixtures including body jets, stand-alone tub over-looking the backyard, two vanities with Swarovski crystal hardware, heated floors, all very tastefully done. Solid wood custom kitchen cabinets with quartz countertops, new appliances, built-in eat-in area, and niche to do homework. Open to family room, great for entertaining. Extensive plaster crown mouldings throughout the main level. Renod laundry room. Newly renovated lower level with plush carpet, many pot lights, new 3 piece bath and fresh paint. Awesome backyard backing onto green space. In-ground pool, gazebo, landscaping, and privacy fencing, fire bowls and patios for gatherings. Thoughtfully updated with recent upgrades to bathrooms, laundry room, furnace, a/c, windows, electrical panel, pool equipment and much more. Fantastic location on a quiet street in an established neighbourhood known for its school district. Convenient access to highway and GO station. (id:60365)
2 Moregate Crescent
Brampton, Ontario
Live in a bright, move-in-ready townhome at 2 Moregate Crescent, perfect for first-time buyers or growing families. This 3-bedroom, 2-bath home offers a practical layout with carpet-free living and thoughtful updates throughout. The main floor features a convenient 2-piece bathroom by the entrance and an open-concept living and dining area with large windows overlooking the backyard. The private kitchen faces the front yard and includes tile flooring, stainless steel appliances, a full pantry, and plenty of storage, while a double closet on the main floor helps keep things organized. On the second floor are three spacious bedrooms, including a primary with a generous walk-in closet, one with a double closet, and another with a standard closet, alongside a 4-piece bathroom. The finished basement adds versatility with luxury vinyl flooring (2022), a laundry area with a sink, and a rec room with a walkout to a fully fenced yard and deck, ideal for enjoying a barbecue or a quiet evening outdoors. Additional storage under the front porch and two parking spots, including a garage and driveway space, add even more convenience. This family-friendly community offers a playground, basketball court, outdoor inground pool, party/rec room, and plenty of visitor parking. Maintenance fees include exterior unit maintenance (windows, doors, roof, etc.), water, cable, high-speed internet, snow removal, and landscaping. Minutes from Trinity Commons, parks, trails, schools, the hospital, Highway 410, and other commuter routes, this home is ready for your next chapter. Extras: Roof (2023), New Front Door (2024). (id:60365)

