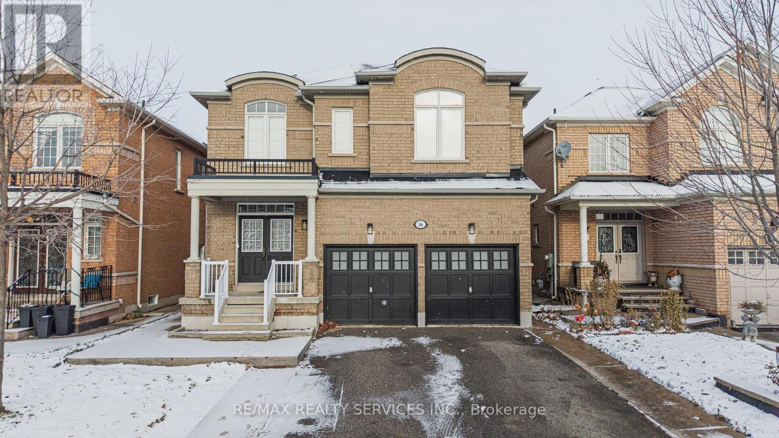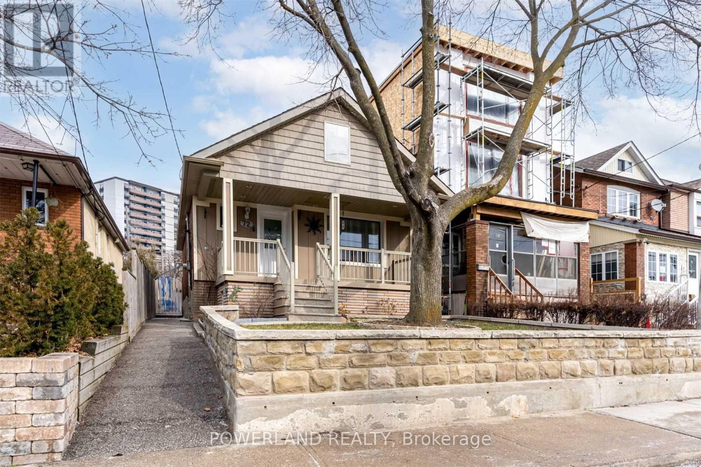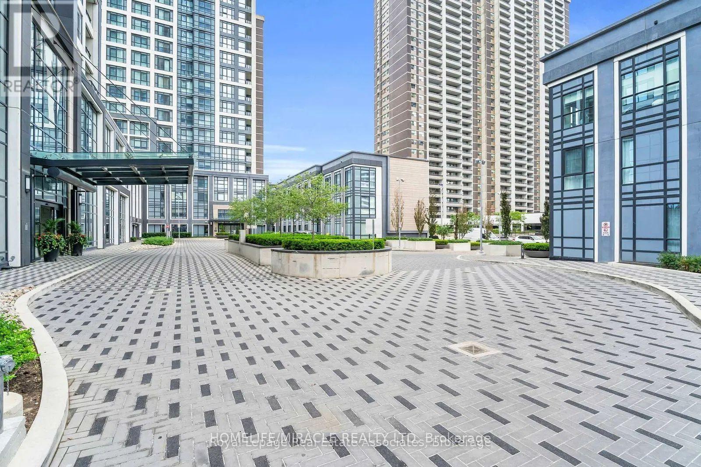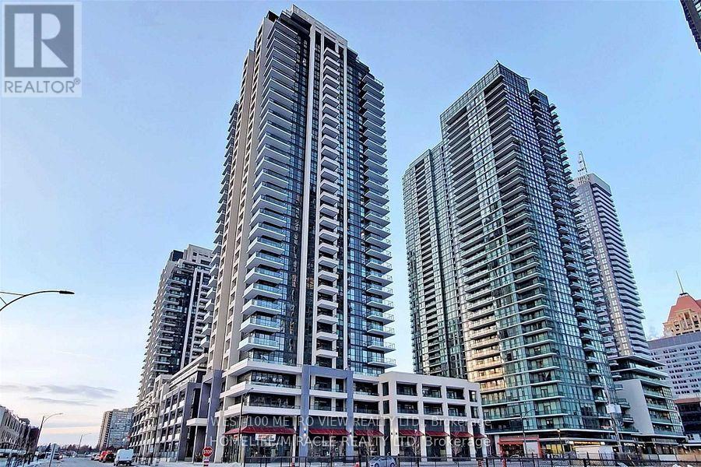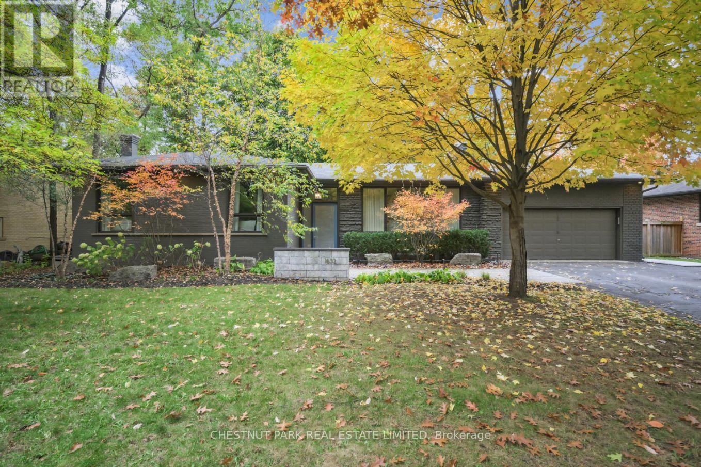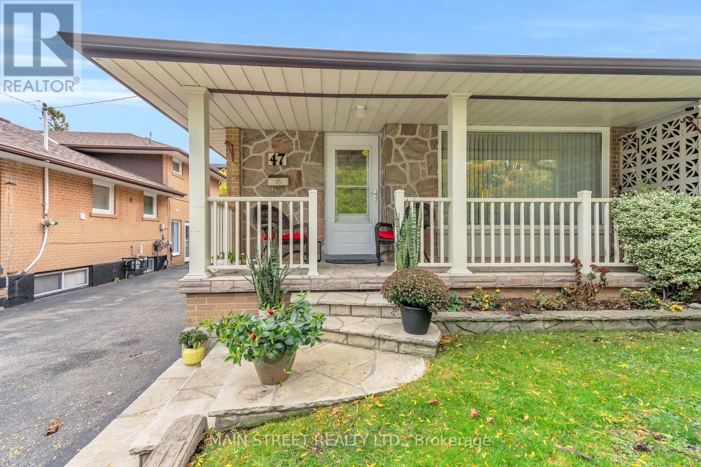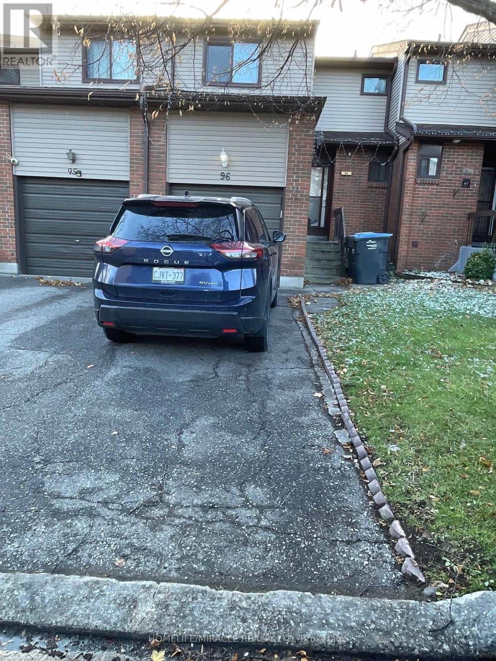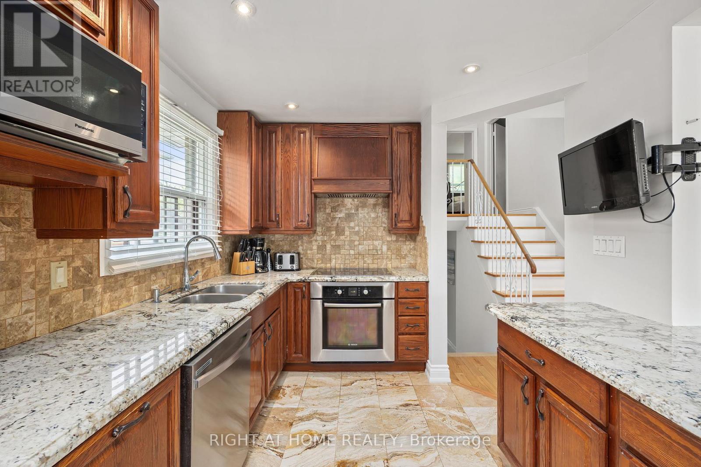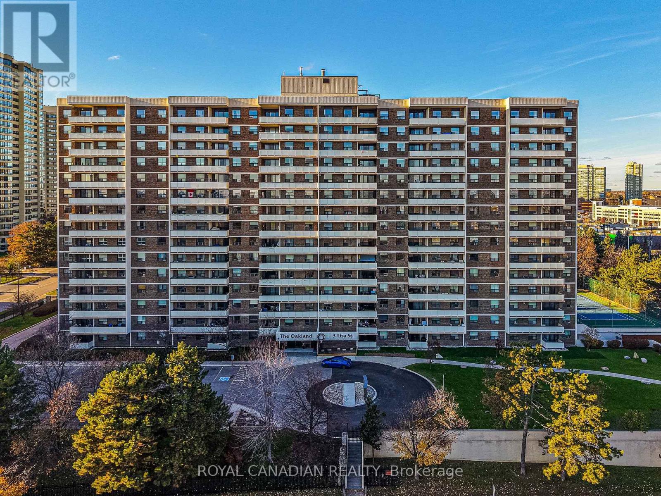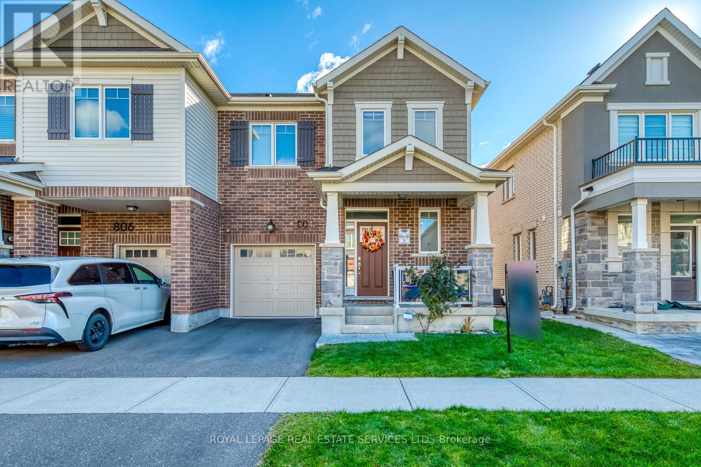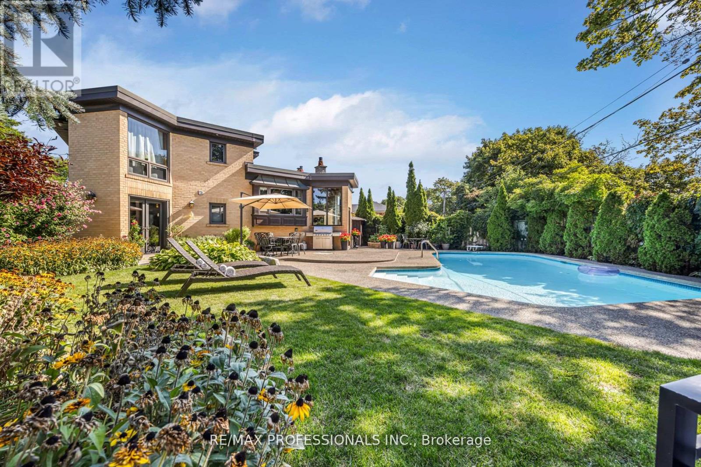16 Fallgate Drive
Brampton, Ontario
Welcome to this Elegant family home well cared & upgraded by the original owner. This Beautiful Home Featuring Over 4000SF of tasteful finishes, comfort & luxury which Includes 4+2 Bedrooms, 4 Bathrooms (2940 sq/ft & additional fully finished in-law suite 1100 sq/ft). Desirable Location, Family Friendly Community, Great Local Schools. This gorgeous home comes with Custom Millwork, Hardwood Floors & Crown Molding throughout, 7 inch baseboards, Premium Travertine Stone Floor, Pot Lights, Granite, 3 Fireplaces, Iron Spindles & Wainscoting & wall paneling. Upgraded kitchen with SS premium appliances, wall oven, gas & electric combined cooktop with grill option. The beautiful wood staircase with metal spindles leads you to the equally impressive second level where you'll find sunken computer area for home office or working professional & Large Bedrooms. Primary bedroom comes with Walking Closet with organizer's & 6 pc Ensuite with Jacuzzi & Fireplace. Backyard offers huge deck and storage room. Finished Basement with Separate Entrance, full washroom, 2 Bedrooms, living room with fireplace and own laundry. Main Level Laundry Room with cabinets and access to garage. Easy Access to Shops, Schools, Parks & More. Great Home in a Prime Area. A Must See Home (id:60365)
72 Corbett Avenue
Toronto, Ontario
Come to Live In The Vibrant Corsa Italia And Portugal Neighborhood! Beautiful 2 Bedrooms Basement Apartment With Separate Separate Entrance. Boasts A Ton Of Natural Light! 2 Bedrooms/ Open Concept Kitchen/ Self-Contained Laundry /Additional Storage, Parking Available at Laneway and Street! Excellent Location Right Off St Clair and Jane! Close Enough To All Restaurants, Bars, Groceries, Parks, Amenities, While Living On A Quiet Side Street. Amazing! (id:60365)
3510 - 7 Mabelle Avenue
Toronto, Ontario
Location, Location, Location! Unit With Parking And A Locker. The bright, spacious, 2 Bdrm with an oversized window and laminate flooring. Fabulous Building Amenities. Enjoy nearby parks, shops, grocery stores, cafes, bakeries, and restaurants. Amenities To Come: Gym, Infinity Swimming Pool & More. Steps To the Bloor Subway Line. Easy Showing Anytime W/Lockbox. Pls attach Schedule B & Form 801. Offer any time, please emailkrup9395@gmail.com (id:60365)
3115 - 4055 Parkside Village Drive
Mississauga, Ontario
Gorgeous, Spacious & Bright 2 bdrm 2 bthrm Sub Corner/End Unit with 784 Sq.Ft. plus160 Sq.Ft. Wrap Around Balcony - 944 Sq.Ft. Steps To Square One, Ymca, Living Art Centre, Restaurants & Grocery Store, Great Amenities, Concierge, Huge Gym, Guest Suites, Party Room & Visitor Parking. Walk to Square One, shops and Food Basics (id:60365)
1632 Wedmore Way
Mississauga, Ontario
Spectacular bungalow Renovation by Sarah Richardson Design. Located on a beautiful property in the heart of the Lorne Park School district, this home is perfect for a young family or those looking to downsize in the neighbourhood. Front door opens to lower-level foyer with stairs up to the main floor & down to the lower level. Open concept principle rooms, filled with sunlight, are enhanced by a gas fireplace flanked by a Built-in bookcase, newly refinished hardwood floors & walk-out to a deck and garden. Renovated kitchen offers built-in appliances, a center island with a breakfast bar & overlooks the backyard. The main floor sunroom, conveniently adjacent to the kitchen area, has direct access to the double car garage & views of the garden patio. The Primary Bedroom with 3 pc ensuite & double closets, plus 3 other bedrooms and 4 pc family bath complete the main floor level. A completely finished lower level with above-grade windows & 7ft ceilings also offers excellent living space. Enjoy the open concept recreation room with separate office space, games room, 2 bedrooms, and newly renovated 3 pc bathroom. Extra storage in the Utility Room and Laundry Room completes this level. An added bonus is the direct access from the 2-car garage into the house. Don't miss this opportunity to live in this superb area within the exceptional Lorne Park school district, walking distance to green space, shopping and access to QEW. (id:60365)
47 Graystone Gardens
Toronto, Ontario
Beautifully maintained 4-bedroom backsplit nestled on a quiet, family-friendly cul-de-sac. This solid home offers a generous and functional layout with wonderful potential to personalize. The bright main floor features a spacious open-concept living and dining area with hardwood floors - perfect for family gatherings and entertaining. The large primary bedroom includes its own ensuite and walk-in closet area. A separate side entrance provides excellent flexibility for an in-law or teen retreat, study space, or future income potential. The lower level includes a spacious recreation area and ample storage in the crawl space, while the private backyard offers a lovely deck to enjoy summer BBQs or quiet outdoor family time. Located walking distance to Islington Subway Station and Bloor's vibrant restaurant and shopping strip, commuting is effortless with quick access to the Queensway, Hwy 427 & 401, GO Transit, golf courses, and nearby parks. This is an exceptional opportunity to own in a sought-after community known for its quiet streets, long-term homeowners, and superb convenience. A rare blend of location, lifestyle, and future potential - this gem is a must see! (id:60365)
96 Carleton Place
Brampton, Ontario
Location Location !!! Newly Renovated !!! Beautiful Basement with walkout to Green Belt Included, Bramalea City Centre, Beautiful Townhouse With 3 Large Bedrooms, closet in every room.. 2 Bathroom Home Available Fr Lease In Prime Location Of Brampton .2-3 Parking, Close To Schools, Parks, Transit, Shopping. Closet In master bedroom. Walking Distance Bramalea City Center, Chinguacousy Park At Doorstep, To Grocery Store, Bus Stop, Medical Center, Schools , Library. Near To H/Way 410 Etc. (id:60365)
30 Hawthorne Road
Toronto, Ontario
Welcome to this beautifully laid-out 4-level backsplit bungalow! Tucked away in a quiet cul-de-sac, this home offers a peaceful setting that's perfect for families. With minimal traffic, it's an ideal spot for children. The open-concept kitchen, dining, and living area create a bright and inviting space, perfect for everyday living and entertaining. Enjoy a newly renovated main bathroom (2020), four generously sized bedrooms, and a spacious family room with a walkout to your private backyard oasis. Outside, unwind under the gazebo or cultivate your dream vegetable garden. Downstairs, the finished basement features a spacious rec room perfect for your home gym, games room, or creative studio. Step inside the beautifully crafted cedar sauna and melt the stress away - your personal escape for those long, chilly winter nights. Major updates include a new roof (2019), giving you peace of mind for years to come. Close to schools, libraries, parks, major highways, public transit, shopping, and so much more - everything you need is just minutes away. This one checks all the boxes. Welcome home! (id:60365)
512 - 3 Lisa Street
Brampton, Ontario
Stunning, fully updated 2-bed, 2-bath condo in the heart of Brampton's Queen Street Corridor - steps from Bramalea City Centre and unbeatable for commuters. Brand new kitchen with new appliances, fresh paint, new flooring, and a bright open layout with walk-out to a spacious balcony. This quiet, well-managed building offers a saltwater pool, tennis courts, 2 gyms, sauna, and party rooms. Ideal for first-time buyers wanting a move-in-ready home, down sizers looking for convenience, highway travellers needing quick 410/ 401/ 407 access, public transit at door steps, one train ride to downtown Toronto, and investors seeking strong rental demand. Turnkey, modern, and perfectly located - just move in and enjoy. (id:60365)
804 Aspen Terrace
Milton, Ontario
Welcome to this Stunning Freehold Premium End-unit Townhouse with Semi-detached appeal offers side access to good-sized backyard with new fence (2022). This beautifully Modern Mattamy home open-concept main floor w/ Sun-Filled Living Spaces, creating bright and welcoming spaces throughout the day with soaring 9-foot ceilings with Spacious Bright Great Room and internal access To Garage featuring potential separate entrance to the extra Hight basement. Gourmet Kitchen with Luxury Upgrades - Quartz countertops, upgraded cabinetry, gas range, built-in microwave in island, upgraded deep sink, double-door fridge, and designer light fixtures create a chef's dream space. this home is move-in ready with premium finishes. Second floor presented the Master Bedroom with Ensuite with refined finishes And Walk-in Closet. Two additional generously sized bedrooms and convenient upper-level laundry offer both style and function for the modern family. Located in family Friendly Community - Cobban is one of Milton's newest quiet neighbourhoods, excellent infrastructure, and a strong sense of community among young families. Walking distance to Nearby Cedar Ridge Public School-Brand new state-of-art elementary school, opened 2024, featuring modern learning spaces indoor & outdoor. Steps away to Cobban new park , this 3.7-acre park features a splash, sports fields, and open green spaces where kids love to play year-round. It's become the heart of the community. Convenient Shopping & diverse dining options - Metro and FreshCo, Shoppers, banks and many more in the nearby plaza. Seamless Commuting & Ultimate Convenience - The newly widened Britannia Road connects directly to Highways 401 &407 for effortless GTA commuting or public transportation along with Milton GO Station. The attached Feature sheet includes a long list of upgrades and features for this amazing house. (id:60365)
16 Woodpark Road
Toronto, Ontario
One-of-a-Kind, Customized Home with 3-Level Extension & Pool on a Pie-Shaped Lot! Enjoy private, resort-style living in this extensively customized 4-level sidesplit set on a quiet, tree-lined street & backing onto Green Meadows Park and Father Serra School grounds. Stunning stone exterior(2019) with ornate chimney, custom Amberwood solid wood door, stamped concrete driveway, and wrought-iron fence (2025)/gate provide timeless curb appeal. Inside, the home boasts spacious living and dining areas, a ground-level family room with convenient powder room, and sunlit, open-concept extensions with large windows that flood the interiors with natural light, creating a bright and airy atmosphere ideal for everyday living and entertaining. The open-concept kitchen features a skylight, centre island, stone countertops, stainless steel appliances including a premium Dacor stove, and a box-bay window overlooking the beautiful saltwater pool with a striking copper exterior accent. Step outside to your private backyard oasis; a gunite pool by Gib-San, and extensive landscaping - perfect for entertaining or relaxing. Heated floors, sauna, built-ins, finished rec room with surround sound, and epoxy - floor garage add comfort and functionality. Premium mechanicals include tankless hot water heater (2024), high-efficiency furnace/CAC (2019), flat roof (2025), and premium shingle roof (2018). Move-in ready & in a popular school district - a must see! Home Inspection report available. ** See special features list on Virtual Tour** (id:60365)
42 Tanager Square
Brampton, Ontario
Fully Accessible Home, Price To Sell! * Amazing Opportunity And Value In The Heart Lake West Area Of Brampton * Great Layout * Brand New Kitchen And Appliances * Renovations, New Lights, Hardwood Throughout * Accessible Main Floor, With Full Wheelchair Access * Main Floor Bathroom Boasts Walk-In Or Roll-In Shower * Perfect For 1st-Time Buyers, Up-Sizers, Downsizers, Family With An Elderly Parent Or Someone That Uses A Wheelchair * Separate Family Room, With Fireplace, Is Only One Door Away From Being A Gorgeous Bedroom On The Main Floor * Laundry On Main Floor, Next To Separate Entrance To Home * 3 Large Bedrooms Upstairs, As Well As A Full Bathroom * Finished Basement With Huge Rec Room & 3-Piece Bathroom * Huge Wrap-Around Deck From Ramp In The Front Of The Home To The Backyard * True 2-Storey Home (not a split) Providing Amazing Value, Priced To Sell * This One's A Must-See! (id:60365)

