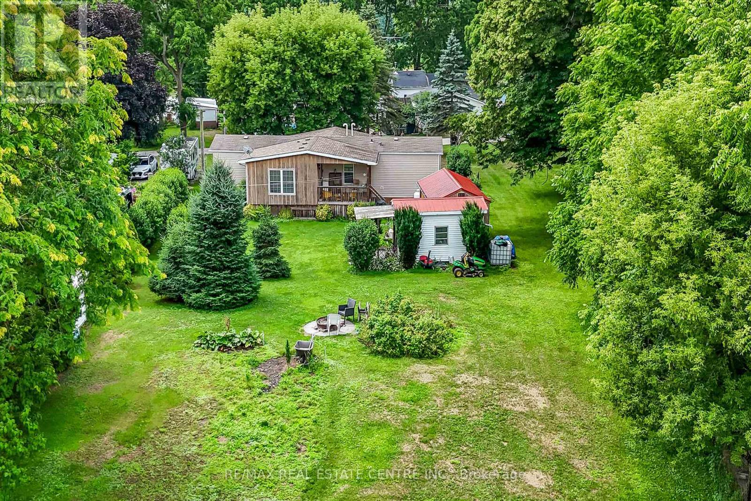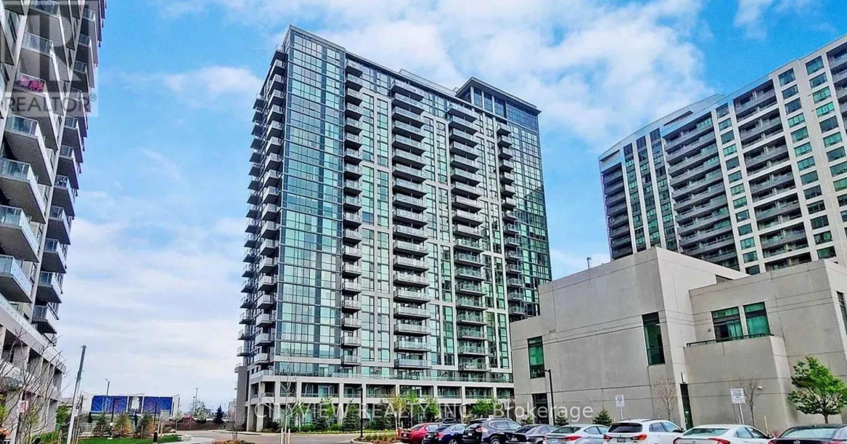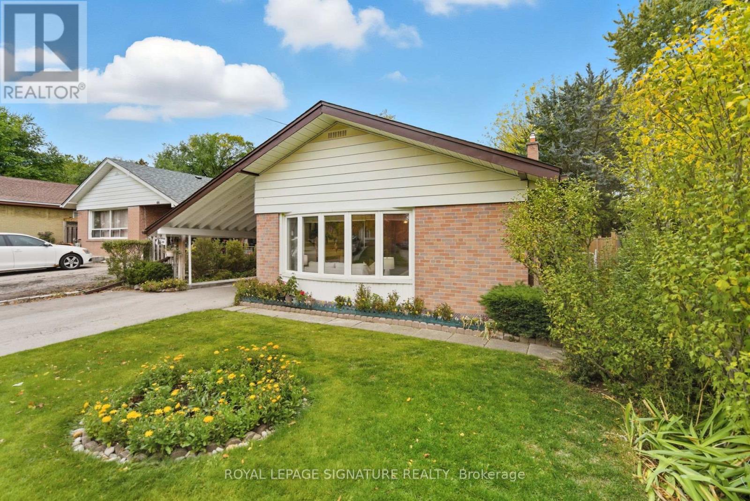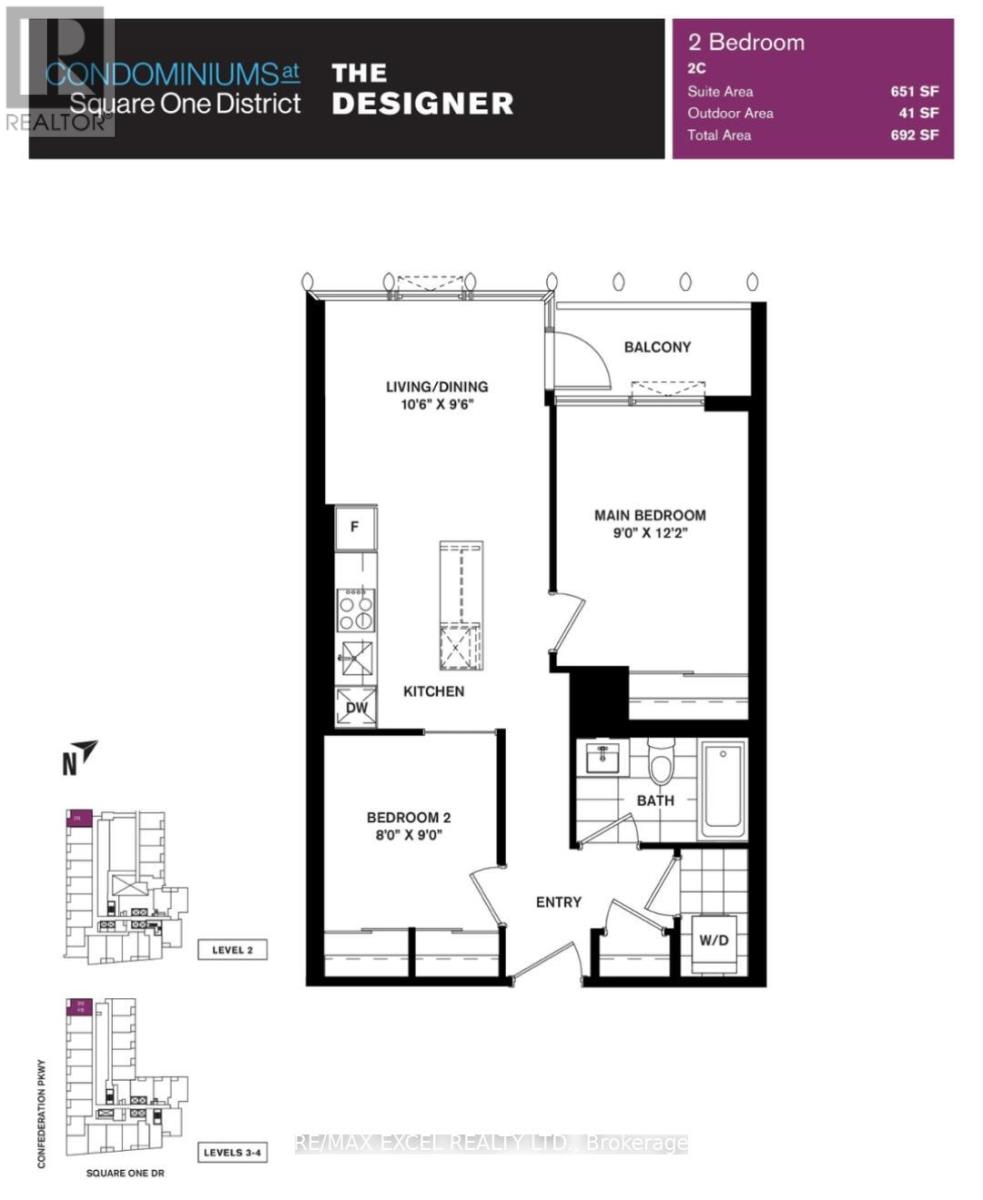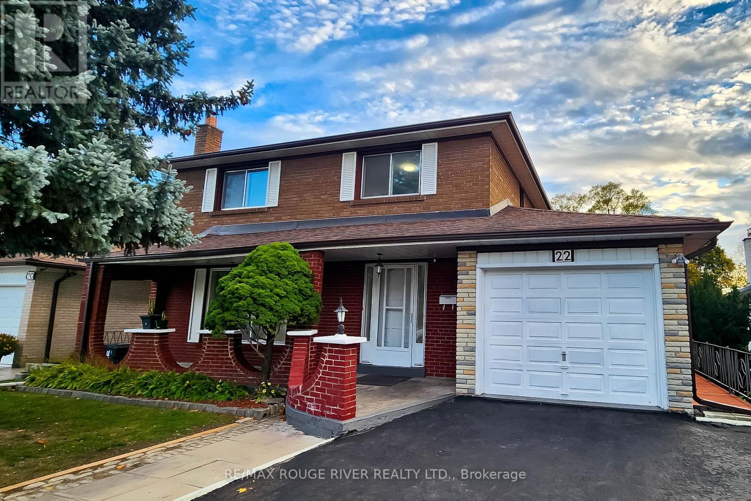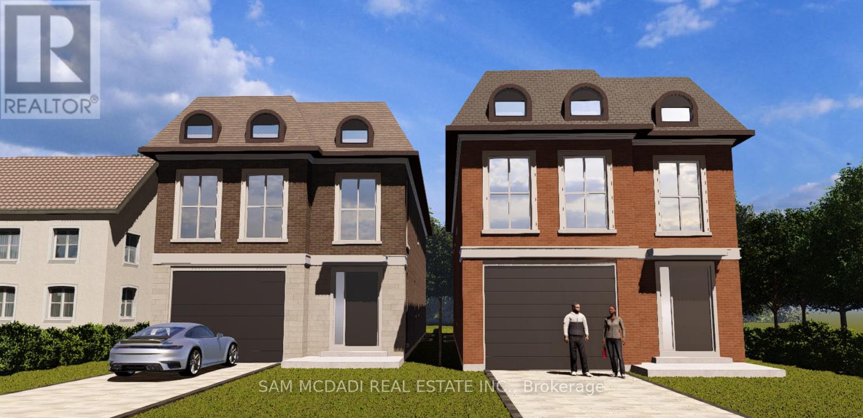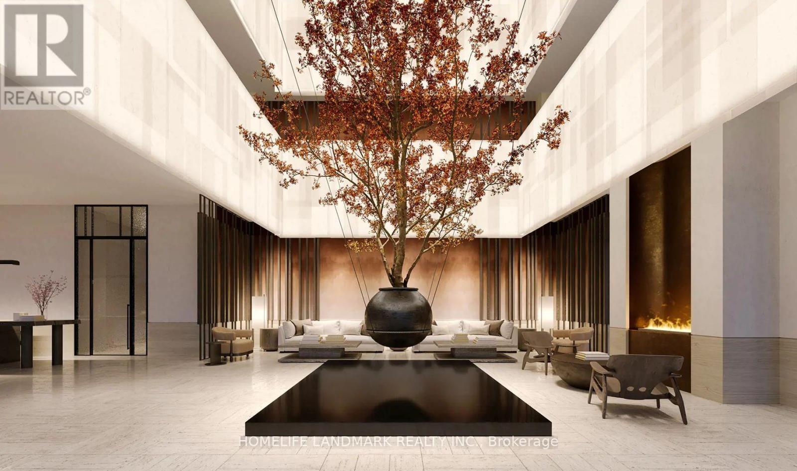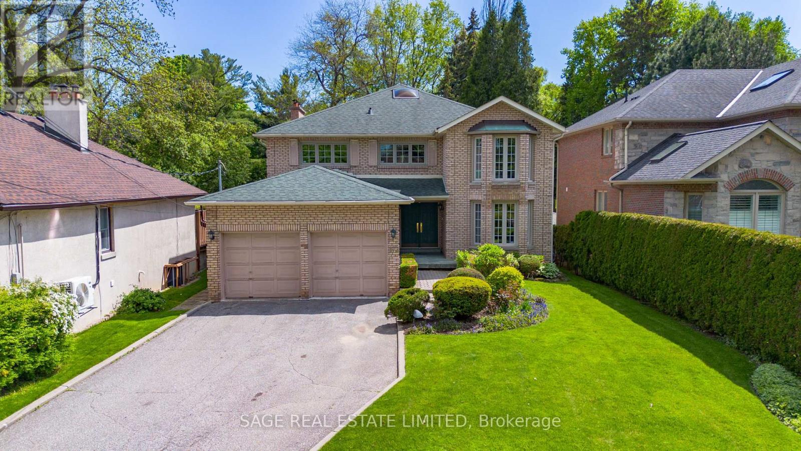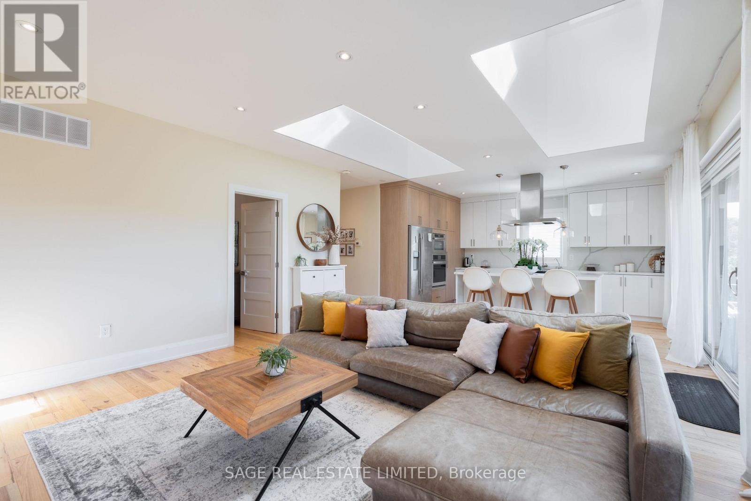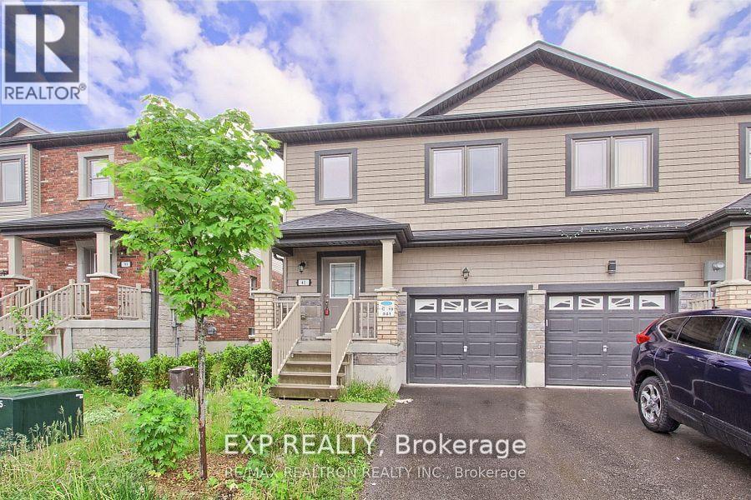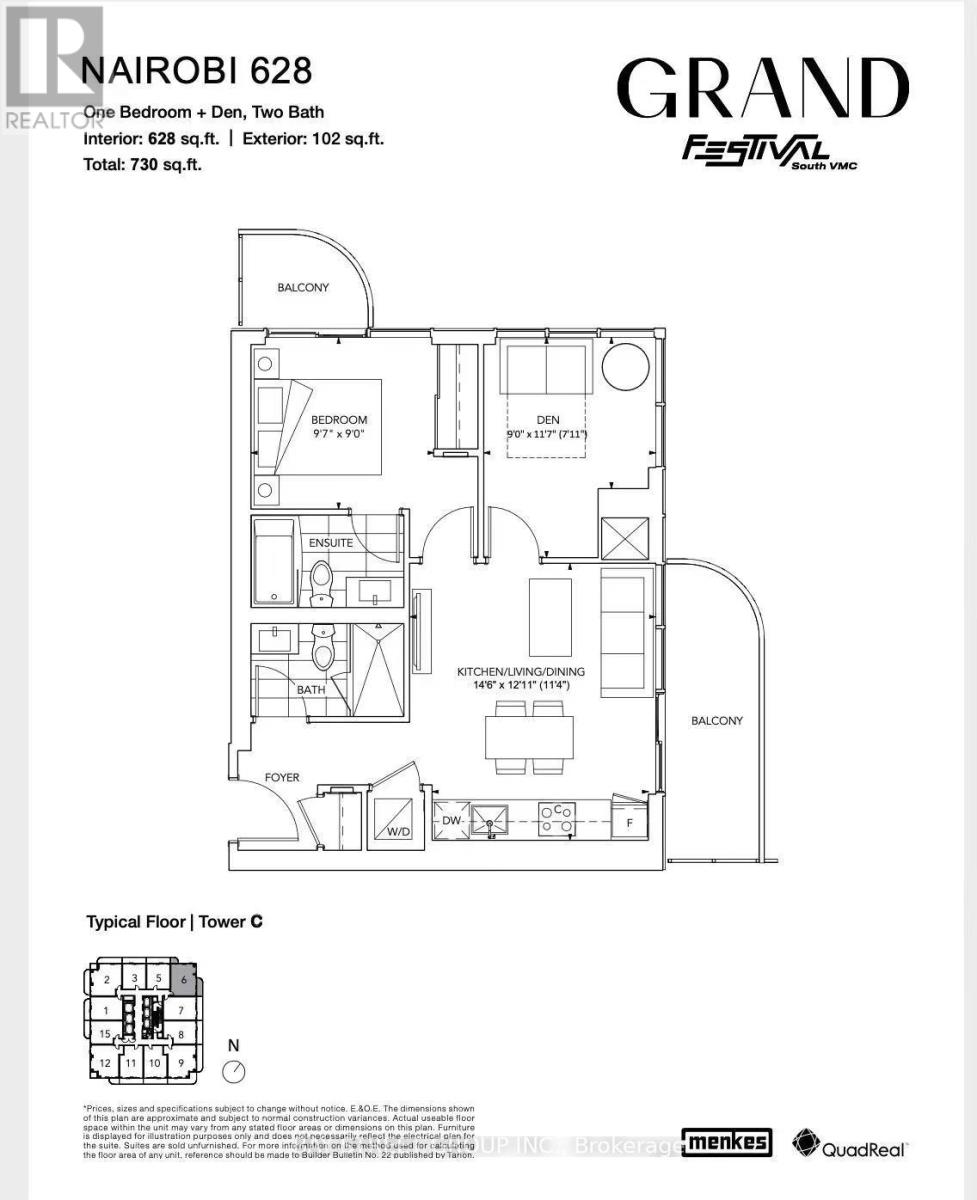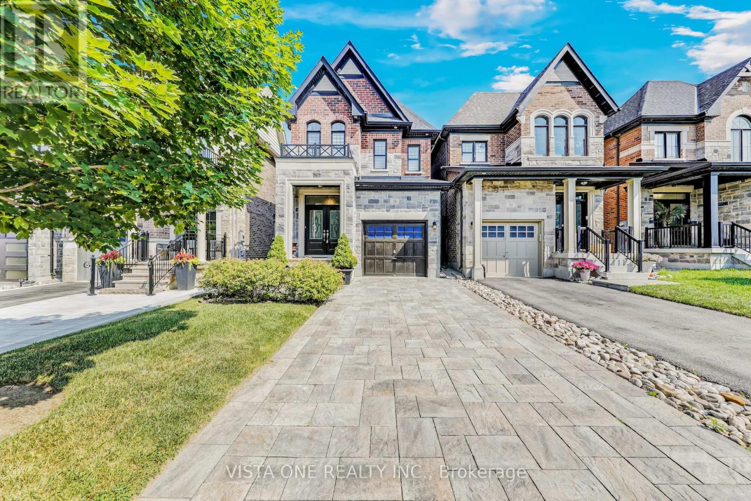29 Courish Lane
Haldimand, Ontario
If you're seeking peace and quiet with Grand River access just 30 minutes from Hamilton, this well-maintained 2-bedroom 4 season home in the Courish Community is must-see. Offering over 1000 sq. ft. of comfortable living space, it features an open-concept kitchen and living room, a bright dining/sunroom addition, a 4-piece bath, and convenient laundry area. Enjoy two covered patios, perfect for relaxing or entertaining, surrounded by mature trees, perennial gardens, a covered front porch and a firepit in the large yard. Vinyl siding with wood board and batten accents, forced-air propane heat, and two multipurpose sheds provide both function and charm. Situated within a unique 10.93-acre cooperative offering over 800 feet of Grand River frontage, residents share access to maintained roadways, common areas, and waterfront for an annual fee of $120.00. Approximately 33 homes make up this friendly enclave, where affordable taxes and upkeep are collectively managed through the association. A truly serene setting just minutes north of Cayuga - where nature and community meet. (id:60365)
809 - 339 Rathburn Road W
Mississauga, Ontario
Spacious 1+Den In Much Sought After Building!! Unit Features Laminate Flooring Throughout, Stainless Steel Appliances, Open Concept Living/Dining Room Walking Out To Large Balcony W/ West Facing Views! Large Spacious Bedroom And Den! Walking Distance To Square One Shopping Centre, Sheridan College, Movie Theater, Restaurants, Public Transit & More. (id:60365)
68 Genthorn Avenue
Toronto, Ontario
Welcome to 68 Genthorn Avenue: A charming 3-bedroom, 2-bath backsplit in the heart of Etobicoke's family-friendly Kipling-Rexdale neighbourhood. This home offers a bright and functional layout with open concept living and dining rooms, a kitchen complete with space for a breakfast area, hardwood floors and plenty of natural light throughout. The lower level features a recreation/living room, bedroom, a second full bathroom, kitchen area and a separate entrance with great potential for an in-law suite or rental opportunity. Upstairs, you'll find three spacious bedrooms and a full bathroom, ideal for growing families. The fully-fenced backyard offers plenty of room for summer barbecues, gardening or simply relaxing outdoors. The location is great - close to schools, parks, shopping and transit, with quick access to major routes including Hwy 401, 427 and the airport. Whether you're looking to move right in or renovate to make it your own, this home is full of potential and possibilities! (id:60365)
1007 - 395 Square One Drive
Mississauga, Ontario
Client Remarks Condominiums at Square One District by Daniels & Oxford is situated in a prime location in the heart of the Mississauga City Centre area. This brand new The Designer model two bedrooms, one-bathroom suite offers 650 square feet of interior space with a 42 sq ft balcony. Just a quick walk to Square One Shopping Centre, Sheridan College, public transportation and many local amenities. Condominiums at Square One District offers the ultimate in convenience with easy access to Mississauga Transit, GO Transit, Highways 403, 401 and 407. Designed for urban living, thoughtfully designed amenities include a fitness centre with half-court basketball court and climbing wall, co-working zone with spaces for group brainstorming or private phone calls, community gardening plots with garden prep studio, lounge with connecting outdoor terrace, dining studio with catering kitchen, as well as indoor and outdoor kids zones complete with craft studio, homework space, activity zones and toddler area. Custom-designed contemporary kitchen cabinetry, with integrated under-cabinet valance lighting and soft-close hardware and custom-designed bathroom vanity and countertop with integrated basin. (id:60365)
22 Annabelle Drive
Toronto, Ontario
Welcome to Your Dream Home in the Heart of Etobicoke! This stunning and newly renovated two-storey home is perfect for large families seeking ample space or investors looking for an ideal rental opportunity both in the main living areas and the finished, fully livable basement with a walk-out. From the moment you step inside, you'll be greeted by a bright, welcoming atmosphere in a meticulously maintained and cared-for property. The main floor features gleaming laminate flooring throughout, elegant pot lights, and professionally painted walls. Step into the spacious and sun-filled living room, highlighted by a large picture window perfect for family gatherings and cozy evenings. The dining room, complete with a stylish light fixture, seamlessly connects to the living area, creating the perfect flow for entertaining. The modern kitchen boasts stainless steel appliances, brand-new quartz countertops, and sleek cabinetry with gold accents. Enjoy casual meals in the bright breakfast area, which opens onto a private balcony overlooking mature trees, a serene spot for morning coffee or evening relaxation. Upstairs, you'll find four generous bedrooms, each featuring new laminate flooring, fresh paint, ample closet space, and large windows that fill each room with natural light. The finished basement offers incredible versatility - featuring a spacious recreation room complete with a bar and cozy fireplace, perfect for entertaining family and friends. The basement also includes a dedicated dining area, a second full kitchen, and a bedroom, making it ideal for guests or potential rental income. Step outside from the basement to a large, private backyard backing onto a tree-lined ravine providing peace, privacy, and the perfect setting for summer BBQs and gatherings. Located close to transit, shopping malls, schools, places of worship, and restaurants, this property truly has it all. (id:60365)
1228 Haig Boulevard
Mississauga, Ontario
An exceptional buying opportunity for end-users and developers alike! Whether you're looking for a charming bungalow in the sought-after Lakeview community or the opportunity to build 2 luxury detached family homes this is your chance! The current dwelling boasts a charming interior with spacious living areas, 2 bedrooms, and 2 bathrooms with rich dark hardwood flooring. For developers/investors, each proposed residence will be situated on approximately 35 x 148 foot lots and offers approximately 3,500 square feet above grade presenting the ideal canvas for crafting modern, upscale residences tailored to today's most discerning buyers. The possibilities are absolutely endless with interiors featuring open concept floor plans, soaring ceiling heights, a gourmet chef's kitchen with oversized islands and top of the line kitchen appliances, spa-inspired ensuites, custom millwork, glass staircases, and expansive windows - all with the intent of speaking to luxury, comfort, and style! Superb location moments from waterfront parks, the marina, prestigious golf courses, top-rated schools, Port Credit's bustling shops, cafes, and trendy restaurants, and more! Seamless 15-20 minute commute to downtown Toronto via the QEW! Don't miss this rare opportunity to either move into a charming family home or to build in one of Mississauga's fastest-growing vibrant lakefront communities! **Severance has been approved!** (id:60365)
3908 - 4015 The Exchange
Mississauga, Ontario
Welcome to EX1 at 4015 The Exchange - a landmark residence in Mississauga's vibrant Exchange District! Enjoy modern city living in this brand new 1 bedroom + den suite (approx. 575 sq.ft.) with 9-ft ceilings and an open-concept designer kitchen. The spacious den offers versatility as a home office or study area. Perched on the 39th floor, this bright unit features a large balcony and stunning city views. Steps from Square One Shopping Centre, Sheridan College, restaurants, cinemas, Living Arts Centre, YMCA, City Hall, and the transit terminal. Easy access to HWY 403/401/407/QEW. Over 20,000 sq.ft. of 5-star indoor & outdoor amenities, including a beautifully designed rooftop terrace, will soon be available for residents' enjoyment. Experience the perfect blend of luxury, convenience, and lifestyle in the heart of Downtown Mississauga's most exciting new community! (id:60365)
172 Burnhamthorpe Road
Toronto, Ontario
This cherished family home, proudly owned by the same family for over 40 years, is being offered for sale for the very first time. Over the decades, it has been filled with love, laughter, and Sunday dinners around the dining table, a space that has been deeply cared for and warmly lived in. Set on a 220-foot extra-deep lot with sunny south-facing exposure, the backyard is surrounded by lush greenery, offering a peaceful and private escape. Perfect for summer gatherings on the large deck or simply enjoying quiet moments in the sun. Set well back from Burnhamthorpe, the home offers exceptional privacy and a quiet ambiance that feels pleasantly removed from the street. With over 5,000 square feet of space, this home is ready to be reimagined. The existing layout is both functional and flexible, featuring generously sized rooms and a floor plan that lends itself beautifully to modern updates. The spacious walkout lower level offers exciting potential to convert it into an income-generating suite or a private space for extended family, a great fit for multi-generational living. Located in prime Etobicoke, between Thorncrest Village and Bloor West, this is a neighbourhood known for its family-friendly feel, excellent schools, and a strong sense of community. You are close to transit, highways, beautiful parks, Islington Golf Club, plus great shopping, dining, and local cafes; everything you need is nearby. This is more than just a house, it's an opportunity to make a truly special property your own. (id:60365)
Farmhouse Suite - 15724 Hurontario Street
Caledon, Ontario
This isn't just a house, its a setting. Fully renovated and furnished, this modern farmhouse offers open, light-filled spaces with over 12 acres of land to enjoy. Floor-to-ceiling windows frame views of mature trees and open onto a sprawling multi-level deck, more than 3,000 sq. ft. combined, perfect for family gatherings, morning coffee, or quiet evenings. Skylights add even more natural light to the main living area. The kitchen is designed for function with stainless steel appliances, quartz counters, and a centre island that doubles as a dining area. The primary bedroom includes a 6-piece ensuite and a walk-in closet with custom organizers. Two additional bedrooms share a Jack & Jill 4-piece washroom, plus theres a powder room and ensuite laundry for everyday ease. Outdoors, the property delivers room to play, entertain, and explore, with expansive decks, a playground, open fields, forested areas and a private river walk. All just minutes from Caledon Village, local schools, and conservation areas, with easy access to Hwy 10. (id:60365)
41 Deneb Street
Barrie, Ontario
*Your Escape from the GTA Has Arrived.*Stop scrolling and start planning your future. For less than the price of a downtown condo, you can own a beautiful home at 41 Deneb Street, where your family has room to grow and you have space to breathe. We know you're tired of the bidding wars and compromises. That's why we've listed this move-in-ready property with a clear and transparent offer process. It's the perfect opportunity for first-time buyers or a savvy investor looking to capitalize on Barrie's booming market. *Key Features:** Brand New Main Floor Flooring Throughout* Open-Concept Main Floor w/ Walk-Out to a Private Backyard (No Neighbours Behind!)* 3 Spacious Bedrooms, Including a Primary Suite with 4-Piece Ensuite* Unfinished Basement w/ Bathroom Rough-In Ready for Your Personal Touch & Added Value* Prime Location: Steps to Top-Rated Schools, Parks & Mins to Hwy 400This property is a Parcel of Tied Land (POTL) with a monthly fee of $123.95 for common element maintenance. Don't let this one slip away. A surge of interest is expected. .*Please note: The property is currently vacant. The included photographs are from previous staging to showcase the home's incredible potential and layout (id:60365)
906 - 8 Interchange Way
Vaughan, Ontario
Brand New Festival Tower C luxury Condo Stunning 628 ft 1 bedroom + spacious den (Den has floor to Ceiling Window, easily convertible into a second bedroom or home office), featuring 2 full upgraded bathrooms. This beautifully designed unit boasts an open-concept kitchen and living area that flows seamlessly onto a large balcony with clear views. The modern kitchen has a sleek backsplash, top-of-the-line European appliances, panel-ready fridge and freezer, dishwasher, and elegant laminate floors. Window blinds add a touch of privacy and sophistication. Prime Location: Steps to VMC Vaughan Subway Station easy access to downtown Minutes to Highways 400 & 407York University & YMCA (3-min walk) 24-hour bus service on Highway 7. Close to top amenities: IKEA, Costco, Cineplex, Dave & Busters, LCBO, major retail stores, grocery stores, Canadas Wonderland, Cortellucci Vaughan Hospital, and Vaughan Mills Shopping Centre. 1 Locker Included. (id:60365)
26 Zenith Avenue
Vaughan, Ontario
mmerse yourself in this exquisite 3 bedroom, 3 bathroom home, which features an open concept living area with nine-foot ceilings and strategically placed pot lights throughout the main level. A spacious designer kitchen is equipped with granite countertops, an island that includes a breakfast bar, and an inviting open, family, and dining room complemented by a gas fireplace. The master bedroom offers a spa-like ensuite with a soaker tub and a glass shower, providing an oasis of relaxation. Step outside to your meticulously crafted low-maintenance backyard. (id:60365)

