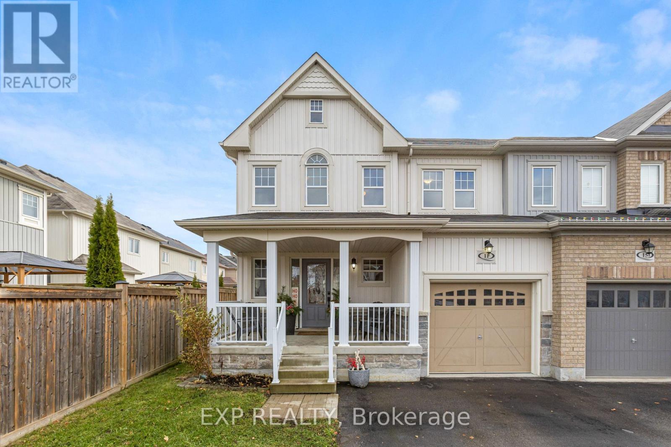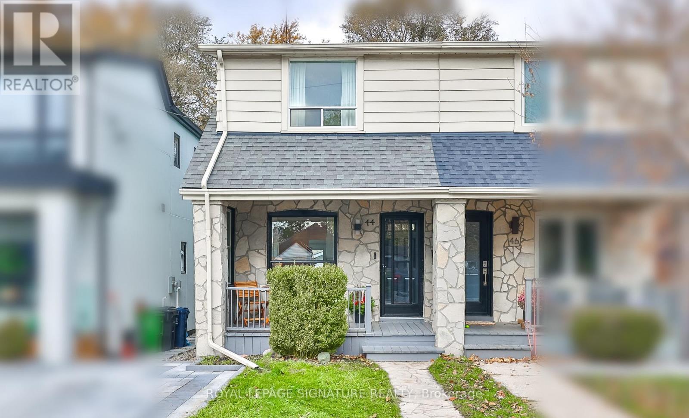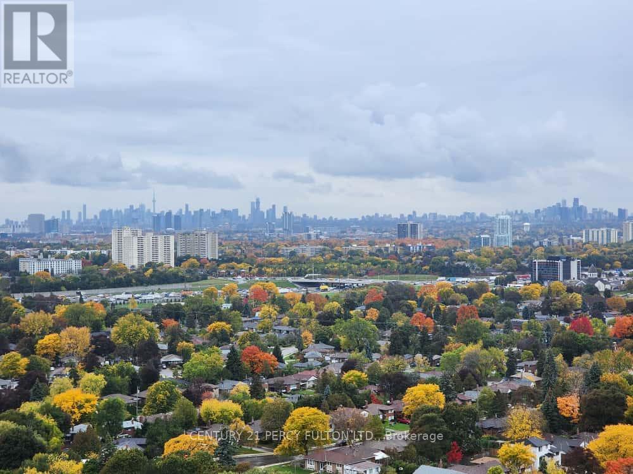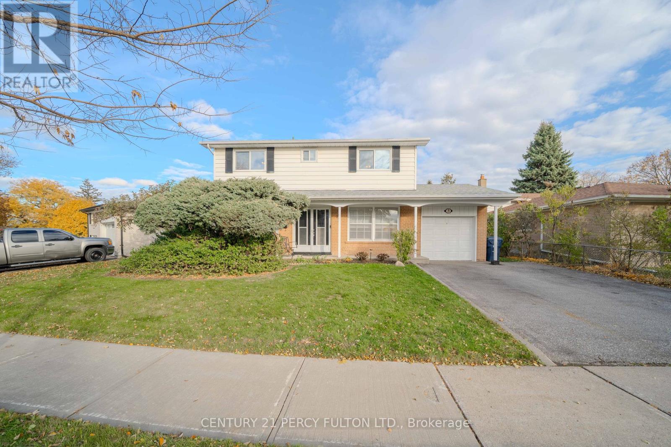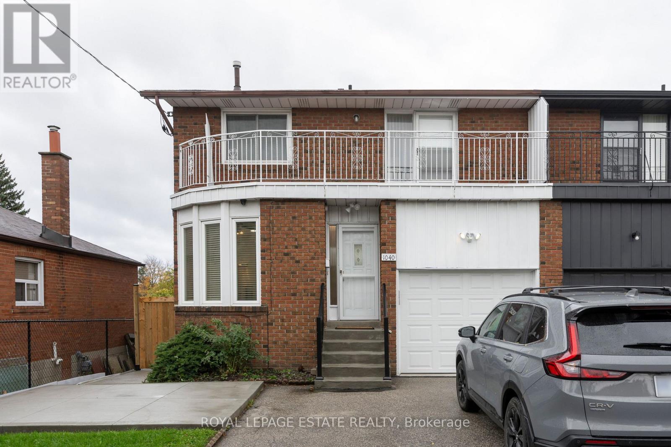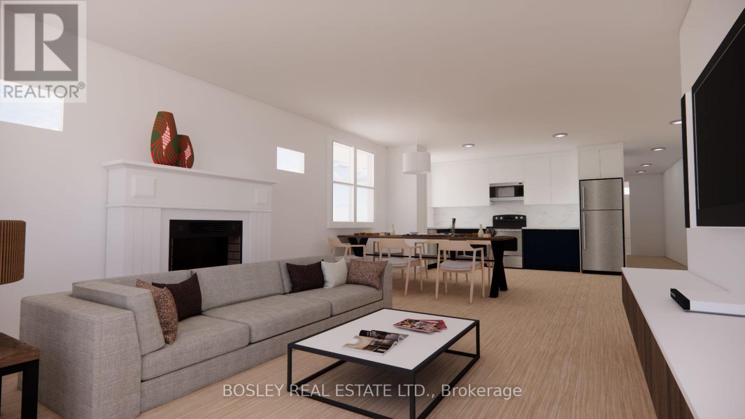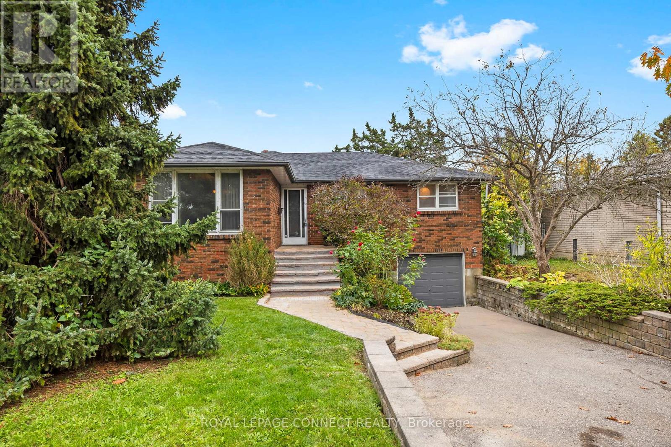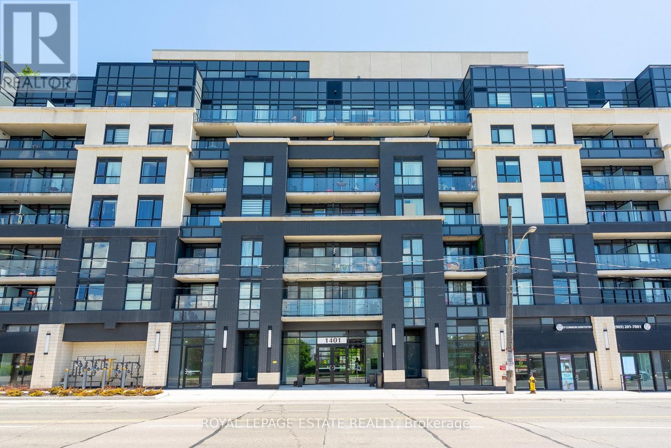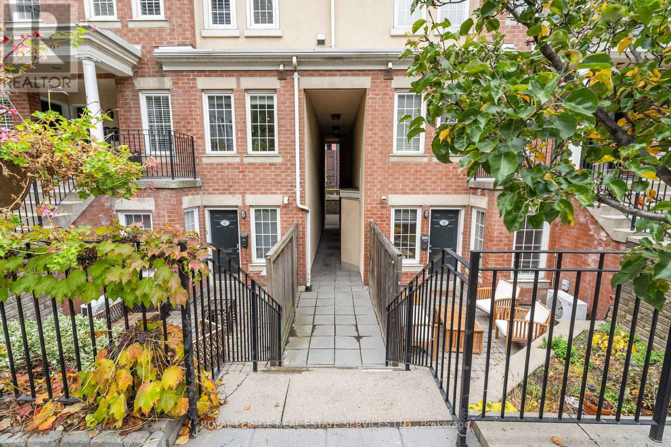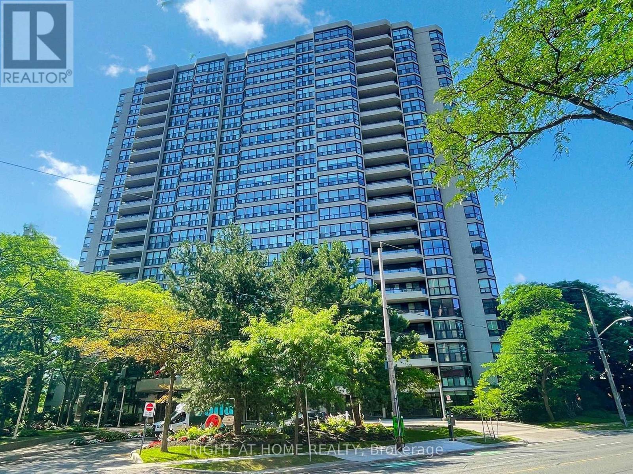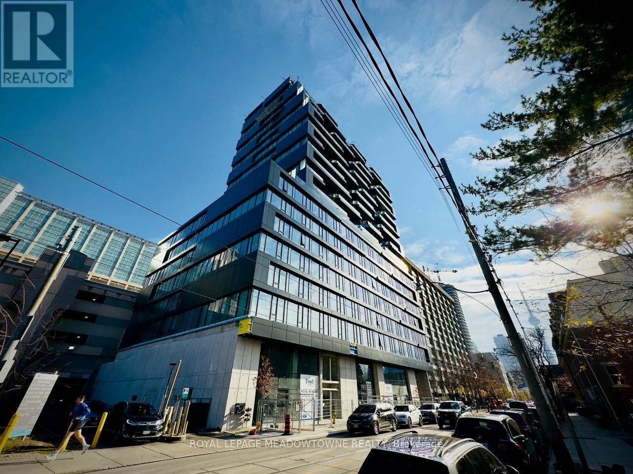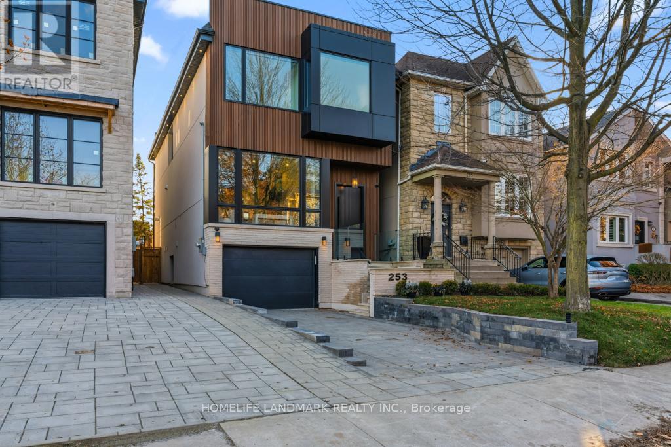11 Robb Lane
Clarington, Ontario
Welcome to 11 Robb Lane - the perfect starter home for young families! This bright, neutral 3-bed, 2.5-bath semi offers an unbeatable location in a family-friendly neighbourhood with a brand-new elementary school opening in early 2026 -no school bus needed! Enjoy summer living on the oversized back deck with a beautiful gazebo in a fully fenced yard, ideal for kids and pets. Fresh 2025 A/C, single-car garage, and great commuter access to the 401, 407 & GO. A warm, move-in ready home in a growing community you'll love! (id:60365)
44 Linton Avenue
Toronto, Ontario
Welcome to 44 Linton Ave. Fall in love with this 3-bedroom Upper Beach semi. Situated on a deep 118-foot lot with a new stone-paved driveway, this family home has been thoughtfully upgraded throughout. Featuring a renovated kitchen and bath, new hardwood floors, and fresh, modern finishes. The bright open-concept layout flows from living and dining to the 2023 custom kitchen, designed with quartz counters, a large breakfast bar, stainless-steel appliances including a gas range, and generous storage. A main-floor laundry/mudroom adds everyday convenience. The primary bedroom features a large window and built-in wardrobe, while two additional bedrooms and an updated bath round out the warm, inviting second floor. The finished lower-level space provides a flexible family room and home office, or potential for forth bedroom and/or bathroom. Enjoy the deep backyard with plenty of space for summer entertaining and gardening with room for kids to play. A bonus detached garage sits at the rear, equipped with electricity, perfect for a workshop, studio, home gym, or extra storage. At the front, a charming porch provides the ideal spot to unwind with your morning coffee and enjoy the neighbourhood vibe. Set in the heart of the Upper Beach, a close-knit, family-friendly community, you're just steps to Blantyre Park, top-rated Blantyre P.S, Malvern C.I., and the shops and cafés of Kingston Road Village. With the beach, TTC station, and Danforth GO all nearby, this is truly Upper Beach at its best-stylish, functional, and move-in ready. (id:60365)
2402 - 3260 Sheppard Avenue E
Toronto, Ontario
Stunning 2-bedroom, 2-bathroom condo at 3260 Sheppard Avenue East, offering breathtaking city and skyline views from the 24nd floor. This modern suite features an open-concept layout, a walk-out balcony, and a sleek kitchen equipped with quartz countertops and stainless-steel appliances. The spacious primary bedroom includes a private 4-piece ensuite, while the second bedroom and bathroom provide comfort and flexibility for guests or a home office. Enjoy premium finishes throughout, in-suite laundry, 1 parking space, and a locker. Building amenities include a 24- hour concierge, fitness center, pool, and party room. Conveniently located near highways 401/404, transit, shopping, schools, and parks.Extras: (id:60365)
3 Griselda Crescent
Toronto, Ontario
This spacious and well-maintained detached 2-storey home - lovingly cared for by its original owners - offers 4 bedrooms, 1.5 baths, and an attached 1-car garage. Perfect for growing families or anyone seeking a comfortable, move-in-ready home in a quiet, family-friendly neighbourhood. Freshly painted throughout, with brand new broadloom in the living room, dining room, staircase, and upper hallway, along with updated light fixtures, this home beautifully blends timeless charm with modern touches. The bright kitchen features newly repainted cabinets and ample workspace, ideal for everyday living or entertaining. Generous living and dining areas flow seamlessly, perfect for gatherings and family time. Upstairs, four well-sized bedrooms provide plenty of space for everyone. The lower level offers potential to open up and customize to your taste - whether for a recreation room, home office, or additional living area. Pride of ownership shines through every corner of this lovingly maintained home. Conveniently located close to schools, parks, shopping, and transit - an exceptional opportunity to own a detached home in a desirable Toronto neighbourhood.Move-in ready - just unpack and enjoy! *Lot size: Irregular 118.72 ft x 71.11 ft x 120.12 ft x 28.85 ft* (id:60365)
1040 Victoria Park Avenue
Toronto, Ontario
The search for the perfect family home starts and stops here! This spacious, updated 2-Storey home is large and versatile offering 3 bedrooms and an abundance of living space across two levels. The main floor features an enormous living room, separate dining area, 2pc bath and a bright, functional kitchen ideal for family living and entertaining. Upstairs, you'll find three generously sized bedrooms with large walk-in closet space and 2 bathrooms. You have to see this huge primary suite to believe it; including a built-in vanity/makeup table and an extra large walk-in closet 2 large windows and lots of natural light. Generous green spaces and the perfect shared backyard for playing, entertaining and relaxing. A fantastic opportunity to live in a truly spacious, move-in ready home that has room for everyone to suit all of your needs! Includes one parking space & wireless high speed internet. No pets. (id:60365)
59 Wineva Avenue
Toronto, Ontario
Welcome to Your Coastal Retreat in the Heart of the Beaches! Available November 15, this beautifully renovated 2-bedroom, 1-bath suite offers over 1,100 sq. ft. of bright, open-concept living just half a block from the beach. Whether you're sipping coffee with the sunrise or unwinding after a lakeside stroll, this home is your perfect escape. Featuring a modern kitchen with brand-new appliances, sleek finishes, and ample storage. Spacious living and dining areas with original stained glass windows that add timeless charm. Two generous bedrooms - perfect for guests, a home office, or your growing family. As well as ensuite laundry, dedicated parking, and a truly move-in ready space. Nestled in the vibrant Beaches community, you're just steps from Queen East - home to trendy shops, cozy cafés, delicious restaurants, lively bars, and all your daily essentials. Enjoy the best of both worlds: laid-back beach vibes with the convenience of city living. Not only is the suite stunning, but the landlord is truly wonderful - responsive, respectful, and committed to making your rental experience smooth and enjoyable. Ready to live steps from the sand in one of Toronto's most sought-after neighbourhoods? Reach out today to schedule a viewing and make this coastal gem your new home! Note: the photos are digital renderings of the projected completed product. (id:60365)
166 Clements Road E
Ajax, Ontario
Charming 3-bedroom home in desirable South Ajax. Located on a mature tree-lined street just minutes from the lake, trails, and great schools. This property features a cool multi-level layout with plenty of natural light and character. The backyard is a private retreat with an inground pool and covered seating area, perfect for summer relaxation. While the home could use some updating, it offers solid bones, a great lot, and endless potential to make it your own in one of Ajax's most sought-after neighbourhoods. (id:60365)
317 - 1401 O'connor Drive
Toronto, Ontario
Discover contemporary comfort in this bright and spacious 1-bedroom + den, 2-bath condo in *The Lanes*, a stylish, well-managed building located in the highly sought-after Topham neighbourhood, one of East York's most connected and community-driven pockets. Designed with today's lifestyle in mind, this home offers a seamless blend of functionality and flair that's perfect for young professionals, creatives, or first-time buyers looking for a vibrant place to call their own. Inside, the open-concept layout is bathed in natural light thanks to expansive west-facing windows, offering stunning sunset views and a dynamic cityscape. The kitchen is sleek and modern, complete with quartz countertops, stainless steel appliances, and finishes that balance simplicity with sophistication. The spacious primary bedroom features a large closet and a luxe 4-piece ensuite, complete with a glass wall shower and backlit heated mirrors for that extra touch of comfort. The versatile den makes an ideal home office, creative space, or guest nook, adding flexibility to your everyday living. Life at The Lanes comes with elevated amenities including concierge service, the stylish Strike Club for social gatherings, the Sky Deck Rooftop Lounge with panoramic views, and the Skyview Fitness Centre, all designed to keep your lifestyle both active and connected. Step outside and you're surrounded by a neighbourhood that has it all: cozy cafes, great local eats, shops, and green escapes like Topham, Warner, and Edge Parks. Whether you're strolling through ravines, heading to the Beach for a quick weekend recharge, or commuting downtown in under 30 minutes, this location makes everything easy. The building offers a quiet, community-focused atmosphere in a diverse, walkable area that's full of life and charm. If you're ready for a home that matches your energy and ambition, this condo at The Lanes is the one. Move in and make it yours. (id:60365)
32 - 11 Niagara Street W
Toronto, Ontario
Rarely Offered Portland Park Village Townhome! Enjoy the best of downtown living in this beautifully updated 1-bedroom, 1-bathroom suite with a private terrace, perfect for entertaining or relaxing outdoors. The kitchen and bathroom were renovated in 2020, showcasing modern style and quality finishes. The chef's kitchen features quartz countertops, a convenient breakfast bar, and stainless steel appliances, while the open-concept layout offers seamless flow between the living and dining areas. Additional highlights include laminate flooring, ensuite laundry, and a spacious bedroom. With your own private entrance and access to a lovely garden space, this home offers the ideal balance of comfort and city living. Perfectly located across from the park and steps to King and Queen West's vibrant shops, restaurants, bars, TTC, and the Financial District. Move in and enjoy all that this sought-after neighbourhood has to offer! (id:60365)
606 - 33 Elmhurst Avenue
Toronto, Ontario
Yonge/Sheppard Location! Atrium 1! Very Rarely Available Unit!! One Of The Biggest In The Building! Recently Updated. 3 Br, 2 Full Baths, Eat-In Kitchen, Big Living & Dining Room, Large Solarium W/ Unobstructed View, Big Ensuite Storage. Heat, Hydro, Water, Central Air, 2 Parking, Cable Tv, Internet, All Inclusive! Walk To Shops, Schools, Restaurants, Two Subway Lines Right At Doorstep, And Minutes To 401 (id:60365)
1707 - 195 Mccaul Street
Toronto, Ontario
Located in the heart of Toronto's Medical and Academic District, this east-facing studio offers stunning sunrise views through floor-to-ceiling windows. Featuring gas cooking, stainless steel appliances, and ensuite laundry, the thoughtfully designed open-concept layout maximizes living space. Modern finishes include 10' ceilings, hardwood floors, and a spa-inspired bathroom. The Bread Company Condos delivers premium amenities: 24-hour concierge, fitness studio, co-working space, rooftop terrace with BBQ areas. Steps to University of Toronto, OCAD, and Toronto's major hospitals (SickKids, Mount Sinai, Toronto Western, Toronto General). Enjoy seamless transit access via St. Patrick and Queen's Park stations, plus vibrant Baldwin Village's restaurants and cafes. Perfect for medical professionals seeking proximity to Hospital Row, students wanting a turnkey living solution, or young professionals desiring an urban lifestyle with every convenience at your doorstop. (id:60365)
253 Cranbrooke Avenue
Toronto, Ontario
Welcome to an exceptional family home in the heart of Bedford Park - 253 Cranbrooke Ave offers approximately 2,250 sq ft above grade of refined living, bathed in natural light on a south-facing lot. This thoughtfully designed 4-bedroom residence seamlessly blends luxury, comfort, and efficiency.Step inside to discover an open-concept main floor with no bulkheads, built-in speakers, and motorized blinds, creating an elegant, modern ambience. The gourmet kitchen is outfitted with high-end Wolf and Sub-Zero appliances - perfect for culinary enthusiasts. The main level provides seamless entertaining flow and an abundance of natural light.Upstairs, you'll find four well-proportioned bedrooms, including a luxurious 5-piece primary ensuite that overlooks the serene backyard, offering both privacy and peaceful views. Temperature control is effortless with two furnaces and two central air conditioning units, allowing for zoned heating and cooling for enhanced comfort and energy efficiency.The lower level continues to impress with in-floor radiant heating, ensuring year-round warmth. Outside, the rear laneway offers the possibility of creating a parking pad - a rare advantage in this desirable neighbourhood.Perfectly situated, this home is steps to Avenue Rd, walking distance to Yonge St, and provides convenient subway access. It is also surrounded by top-rated schools including John Wanless Junior Public School, Bedford Park Public School, Lawrence Park Collegiate Institute, and The Clover School (Private), making it an ideal choice for families.This home is a rare find - combining premium finishes, intelligent mechanical design, and a coveted Bedford Park address, along with an EV-charger rough-in ready for future electric vehicle use. (id:60365)

