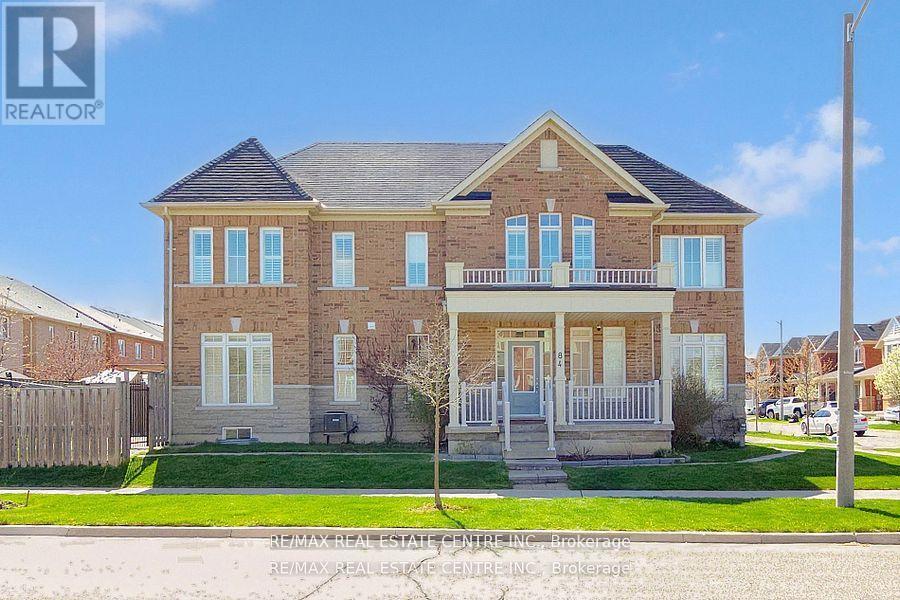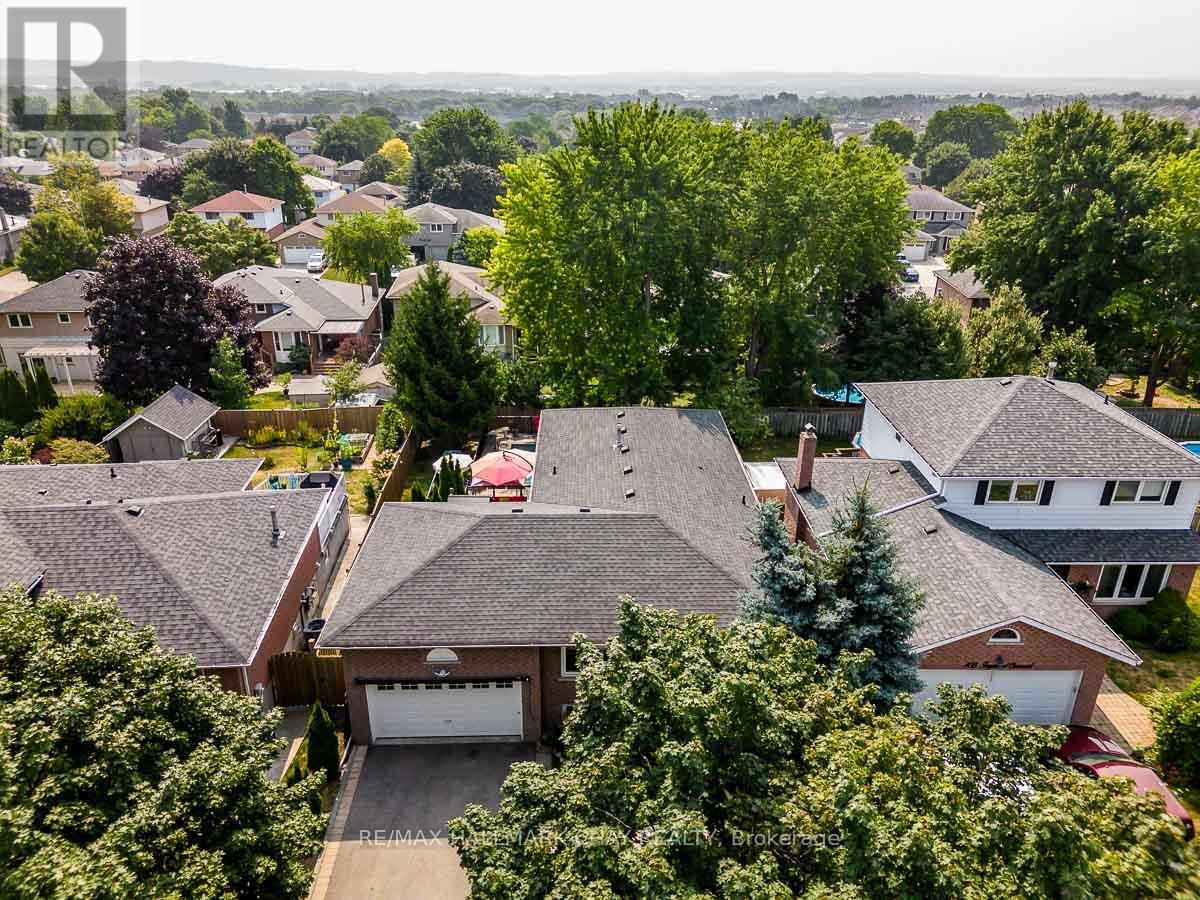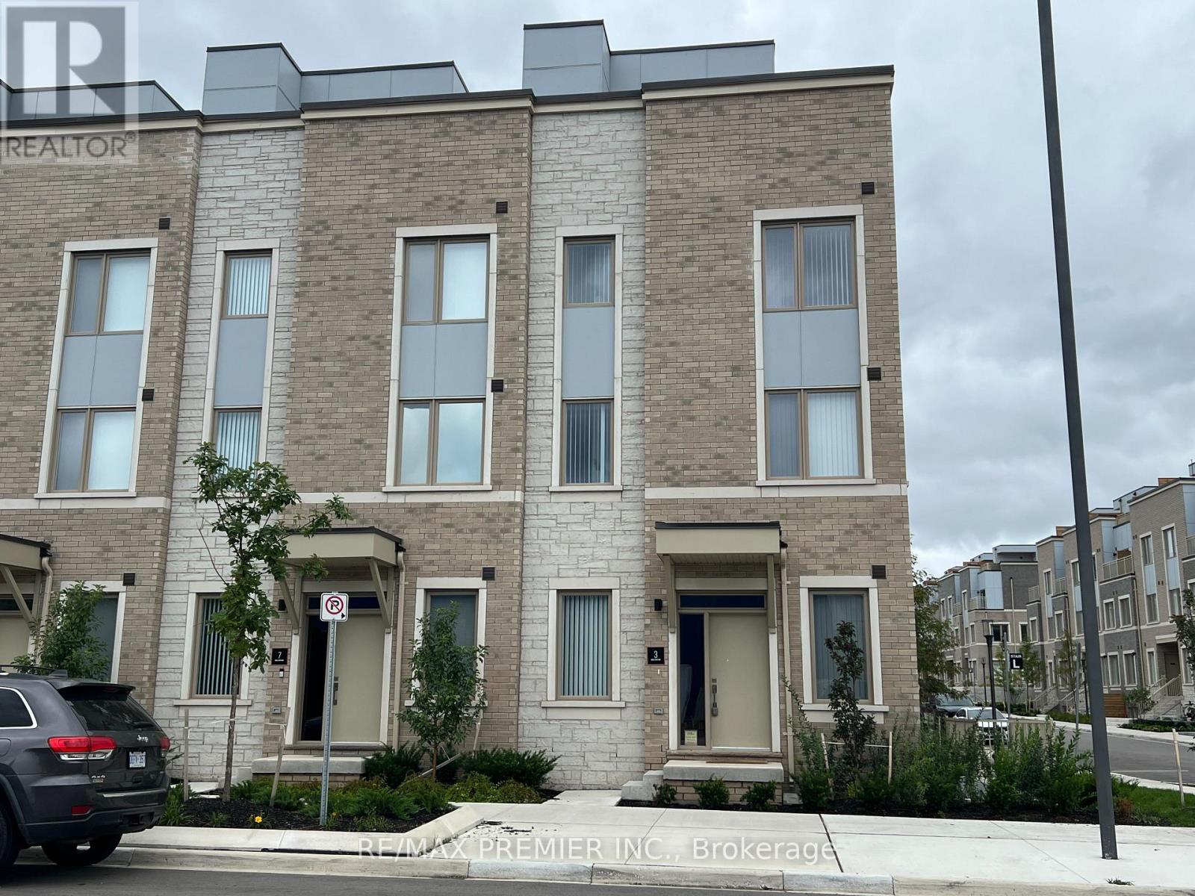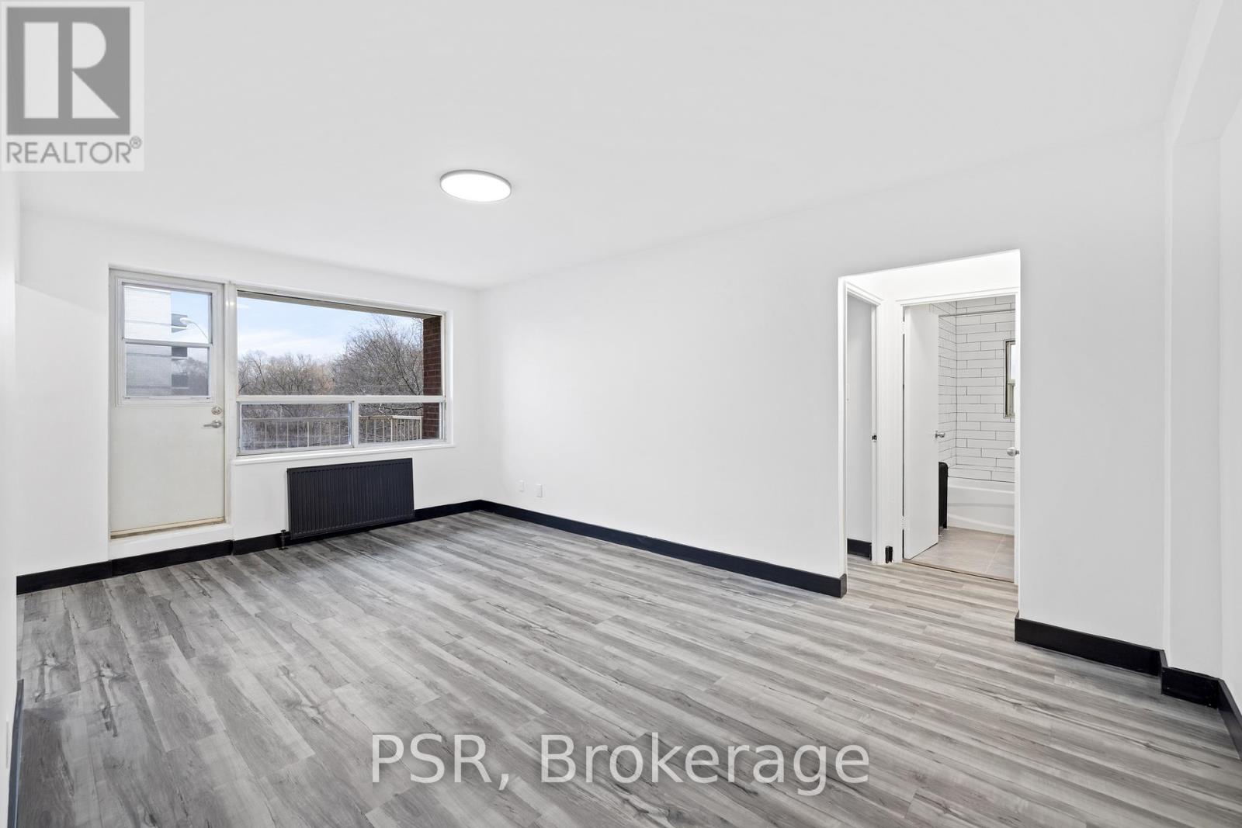84 Betony Drive
Richmond Hill, Ontario
Discover this meticulously maintained 4+1 bedroom ,4 Bath ,2 story executive-style link an east-facing orientation home with Approximately 2800 sq ft of living space. Abundant of natural light situated on a tranquil area in the sought-after Oak Ridges community of Richmond Hill, With no shared walls-attached only at the garage-this residence offers the perfect blend of privacy and elegance. The grand double-door entry leads to an open-concept main floor featuring 9-foot ceilings, a spacious family room with a gas fireplace, a formal dining area, and an upgraded eat-in kitchen with granite countertops & granite Back splash with new stainless steel appliances & Specious Breakfast area, W/O to The interlock patio with mature landscaping. Throughout the home, you'll find hardwood flooring ,pot lights, Solid oak staircases, adding a touch of craftsmanship. The large master suite includes a walk-in closet and a spa-like ensuite with a soaker tub and separate glass-enclosed shower. Three additional generously sized bedrooms, each with large windows and California shutters, offer comfort and tranquility. 2nd floor Laundry Room with New S/S washer & Dryer, The professionally finished basement features a vast recreation room, an additional bedroom, and a full bath-ideal for guests, fitness enthusiasts, or as a private retreat. Outside, the beautifully landscaped backyard provides a serene environment for outdoor enjoyment and relaxation. Situated within walking distance to top-rated -Public & Catholic Schools, King City Secondary School, and French immersion programs-this home is perfect for families. Nearby parks, trails, and recreational facilities further enhance the area's appeal.Close to All amenities & shopping, Transit, Go station, This exceptional home offers a rare combination of sophistication, comfort, and convenience. Don't miss the opportunity to make it yours! (id:60365)
103 Imperial Crescent
Bradford West Gwillimbury, Ontario
Step into this beautifully kept raised bungalow in the heart of Bradford, offering 3 spacious main-floor bedrooms and 2 full bathrooms. Sunlight pours across gleaming hardwood floors, while the large eat-in kitchen and sliding door walkout from the dining room set the stage for effortless family living. Outside, your private backyard retreat features a stunning 14x28 inground pool (2018) with a 7ft depth perfect for summer fun. The insulated, heated garage and separate entrance add function and flexibility. Downstairs, a custom-built wet bar anchors the ultimate entertainment space, complete with two additional bedrooms ideal for guests or extended family. This is a home that blends comfort, style, and versatility in one perfect package. (id:60365)
3 Mable Smith Way
Vaughan, Ontario
Immediate occupy available. Beautiful corner unit, 3 Storeys Townhouse, Aprox 1600 SQFT plus Rooftop patio and Garden Patio, the access (Stair L) to the underground parking lot is located next to the property, very convenience location, Shops, public transits and major Hwy. This home featuring 3 Bedrooms, 2 Bathrooms + 1 Powder room. Spacious Rooftop patio, Backyard patio, 1 underground parking space. Amenities include access to swimming pool, Fitness room, and other facilities, plenty of visitor parking in just a few steps from the house. Nice and modern finished with high ceilings on levels and lots of windows. (id:60365)
403 - 100 Observatory Lane
Richmond Hill, Ontario
Wow Rarely offered Corner Unit, 1289sq ft, 2 Parking Spaces and Locker! Tridel Built, known for Quality! The well-maintained amenities include a pool, hot tub, sauna, fitness room, tennis and pickle ball court, library, BBQ, billiards room, and more! Great location Steps to Yonge Street, shopping, transit and all amenities. Meticulously well kept building has beautifully manicured lawns outstanding flower beds. All-inclusive condo fees include gas, hydro, water, cable tv, high speed internet, building insurance, air conditioning, building maintenance, snow removal, property management fees, common elements. (id:60365)
9 Elspeth Place
Markham, Ontario
Fully Renovated 5-Bedroom Home on a Rare 1/3 Acre Lot Tucked away on a quiet, prestigious cul-de-sac in the heart of the sought-after Grandview area, this beautifully and completely renovated 5-bedroom executive residence sits on a rare 5-sided pie-shaped lot of over 1/3 acre (16,254 sq ft per MPAC). The home features a spacious main floor family room, a chef-inspired kitchen with a large centre island and premium appliances all replaced in 2022, plus a finished basement with recreation room. Just a short walk to Steeles Ave, Toronto Transit, and the highly ranked Henderson Public School. Available furnished or unfurnished based on tenant preference. An exceptional opportunity to live in one of the areas most desirable neighborhoods! (id:60365)
43 King Edward Avenue
Toronto, Ontario
***ATTENTION ALL BUILDERS AND INVESTORS*** Welcome to your dream home in one of East Yorks most desirable and family-friendly neighbourhoods! **This well-maintained detached home sits on a generous **25 x 126.54 ft **lot and offers outstanding potential. Inside, you'll find two spacious bedrooms and a bright, open-concept living and dining area ideal for both everyday living and entertaining. The home includes a generously sized, classic kitchen with plenty of room to cook and gather. A large overlooks the backyard, bringing in natural light and offering a pleasant view of the outdoor space. Step outside to a large, private backyard perfect for summer BBQs, evening gatherings, or creating your own outdoor oasis.Located just steps from parks, top-rated schools, the subway, and the vibrant shops and restaurants of the Danforth. With quick access to downtown and only minutes to Woodbine Beach, this home offers both convenience and lifestyle. A fantastic opportunity for BUILDERS, FIRST TIME BUYERS ,INVESTORS , or anyone looking to customize a solid home in a thriving Toronto community!** PERMITS **are ready for builders or anyone looking to build a luxury home with the potential for a garden suite, providing an excellent opportunity for extra income. (id:60365)
1078 Schooling Drive
Oshawa, Ontario
4 Bedroom Detached House Available for lease. Very Convenient Location, Great North Oshawa Location 4 Pc Ensuite From Master Bedroom, Oak Kitchen, Stainless Steel Appliances, Steps To School, Shopping, Park And Walking Distance To All Amenities. Close To Maxwell Heights High School, Bosco Catholic School & Smart Center Walmart, Major Banks, Shopping And Legends Center (Library, Pool, Ice Rank) Nearby, Private Fence Yard. ** This is a linked property.** (id:60365)
10 Kresia Lane
Clarington, Ontario
Welcome to 10 Kresia La, an executive estate on a private 1.22-acre wooded lot in one of Courtice's most prestigious neighbourhoods. This exceptional property offers nearly 6,000 sq ft of finished living space and a truly resort-style backyard oasis. Step outside to your own private retreat, complete with a heated inground pool (new liner and pump 2024), wrap-around deck, and refinished concrete patio (2024)perfect for entertaining or quiet relaxation. Surrounded by mature trees, the property offers total privacy and tranquility. A 240 sq ft shed provides extra storage or potential as a pool house, studio, or workshop. Whether you're hosting a summer gathering or enjoying a peaceful evening outdoors, this backyard delivers the space and setting to enjoy it all. Inside, the heart of the home is the stunning chefs kitchen featuring a 10-foot quartz island, 6-burner Wolf gas stove, pot filler, built-in appliances, stacked glass cabinetry, and custom pantry. It opens to a spacious great room with skylight, stone fireplace, and walkout to the deck. Hardwood floors, cathedral ceilings, and detailed trim work flow through the formal living and dining rooms and a bright executive office. Upstairs, the luxurious primary suite includes a spa-like 5-piece ensuite with soaker tub and a walk-in closet. Three additional bedrooms offer generous space and built-in organizers. The finished basement adds over 2,000 sq ft, including a rec room, games area, office, bedroom, full bath, and ample storage. An oversized 3-car garage with epoxy floors and built-in cabinetry completes this one-of-a-kind property where luxury, privacy, and lifestyle come together. (id:60365)
1535 - 525 Adelaide Street W
Toronto, Ontario
Luxury Living At Musee In Prime King West! (King &Amp; Bathurst Area) 1 Bedroom + Den Unit With Balcony (Den Can Be Converted Into A Bedroom) 525 Adelaide Street West. Steps From King St W!!, Transit, Plenty Of Trendy Restaurants, Shops, Nightlife &Amp; Easy Access To Financial And Fashion District. Walk Score 98 * Transit Score 100 Modern Kitchen W/ Granite Counter Tops, Stainless Steel Appliances, Microwave, Slide-In Range, Dishwasher, Full-Size Washer And Dryer &Amp; Laminate Engineered Flooring. No Smoker & No Pets Allowed. $300 Key Deposit Required. (id:60365)
217 Se - 60 Princess Street
Toronto, Ontario
A Premium Residence At Front St E By Pemberton Where Comfort And Urban Convenience Come Together In The Heart Of Downtown Toronto. This Bright 1-bedroom Plus Den And 1-Bathroom Functional Layout Is Thoughtfully Designed For Modern Living With Floor-To-Ceiling Windows, 9' High Smooth Ceilings, Sleek Finishes And A Balcony. Enjoy Open-Concept Kitchen With Stone Countertops And S/S Appliances. Perfect for Professionals, Students Seeking Stylish Living. Steps To Distillery District, St. Lawrence Market, TTC And Waterfront. Premium Amenities Include: Infinity-Edge Pool, Rooftop Garden, Outdoor Bbq Area, Games Room, Gym, Party/Meeting Room And Much More! (id:60365)
Ph11 - 252 Church Street
Toronto, Ontario
Stunning brand new 2-bedroom penthouse with parking in the heart of downtown. Bright, open layout with modern finishes, floor-to-ceiling windows, and breathtaking city views. Steps to transit, shops, restaurants, and all downtown amenities. Luxury living at its finest in a brand new building. (id:60365)
303 - 600 Eglinton Avenue W
Toronto, Ontario
Beautifully Renovated Suite - Located Steps From Forest Hill! Spacious, 1 Bedroom + Den Suite With Functional Floor Plan Boasts Like-New Laminate Flooring & Quality Finishes Throughout. Open Concept Living Area Offers Ample Natural Light. Modern Kitchen Has Full-Sized, Stainless Steel Appliances & Stone Countertops. Large Private Balcony Off Of The Living Room. Seasonally Provide A/C Unit, All Window Coverings [Roller Blinds] Included. Tenant To Pay Hydro. Pay-Per-Use Onsite Laundry Room On Lower Level. Building Is Centrally Located - Steps To TTC & Future LRT Stations With Some Of The Cities Best Shops, Schools, Grocers, Parks, Cafes & Restaurants All Within A Stones Throw. (id:60365)













