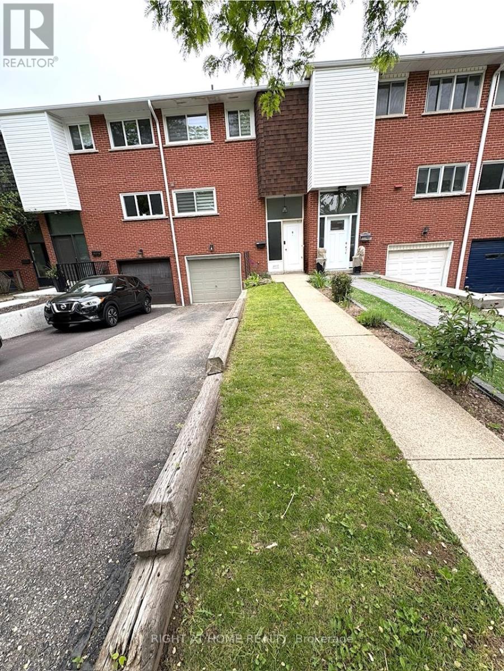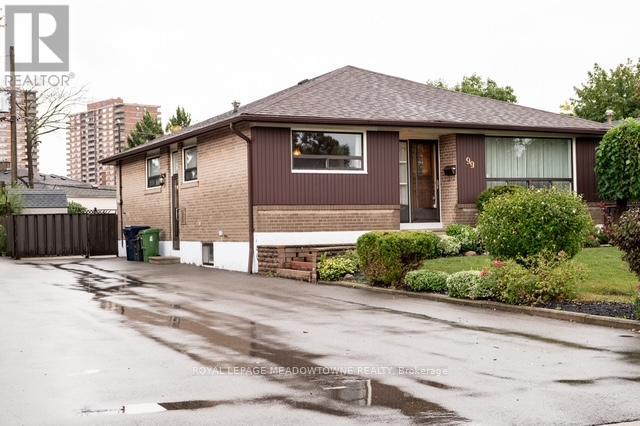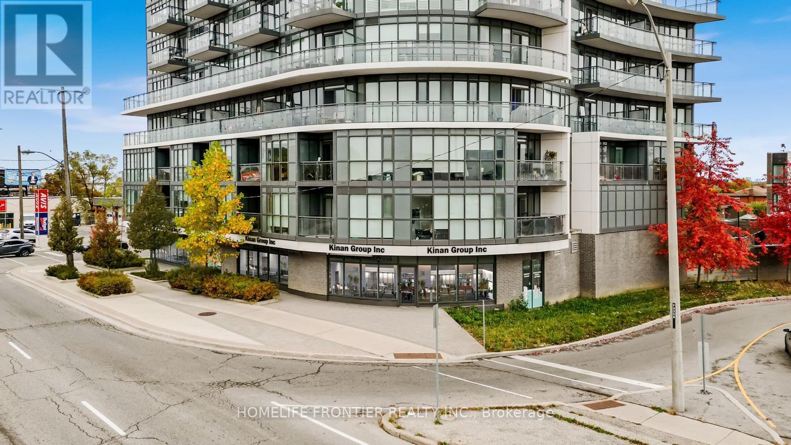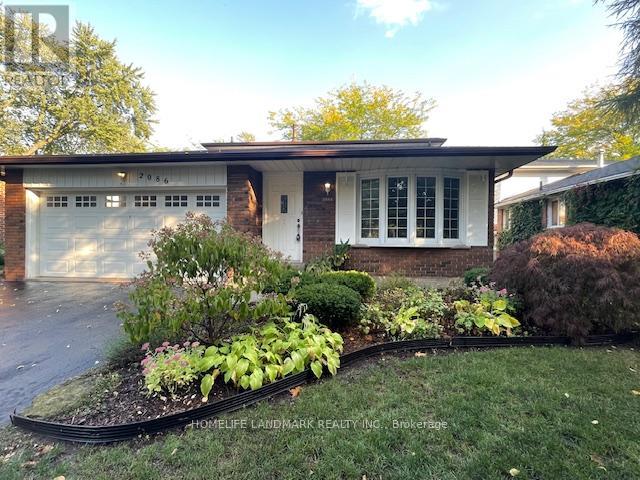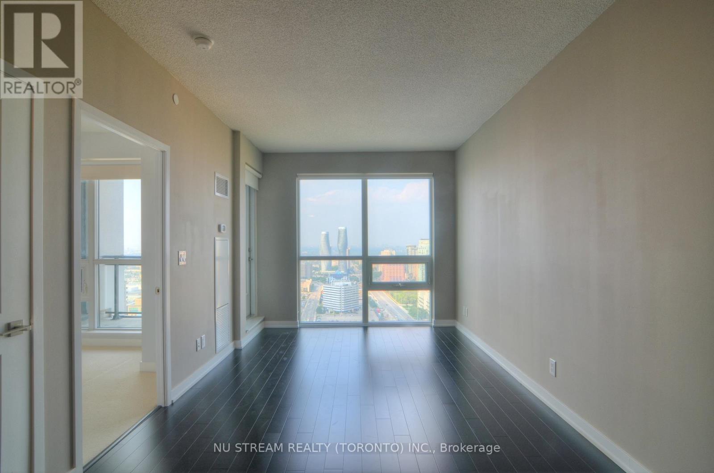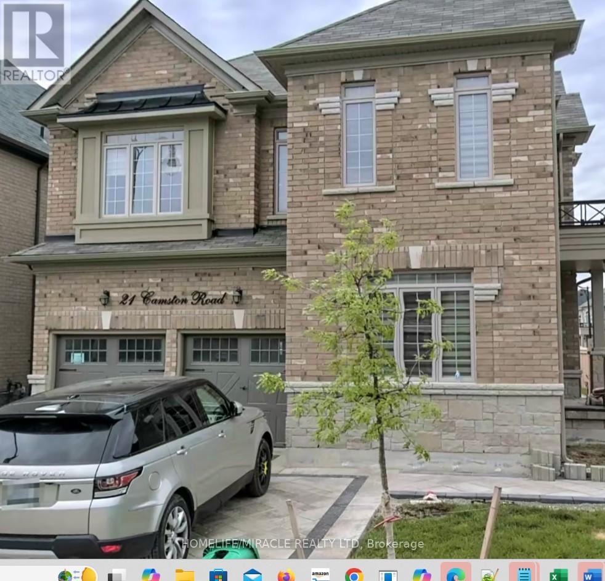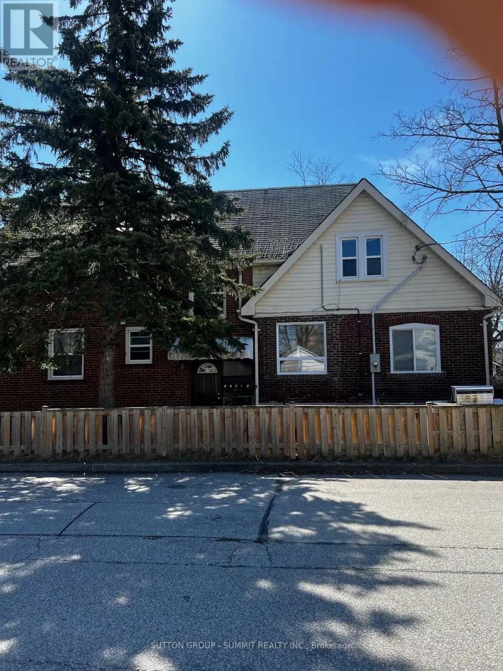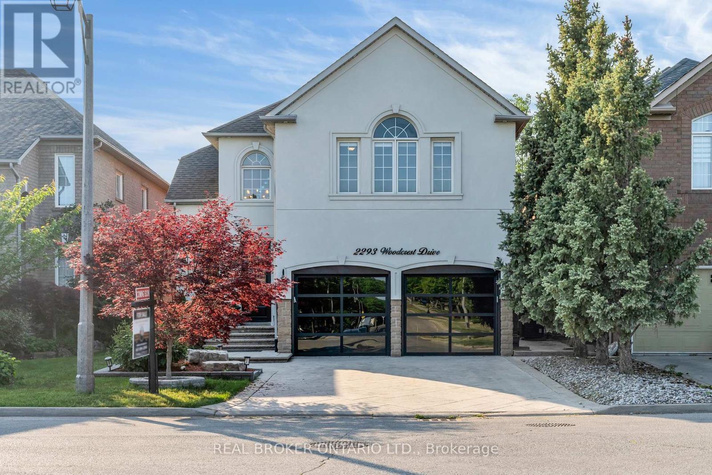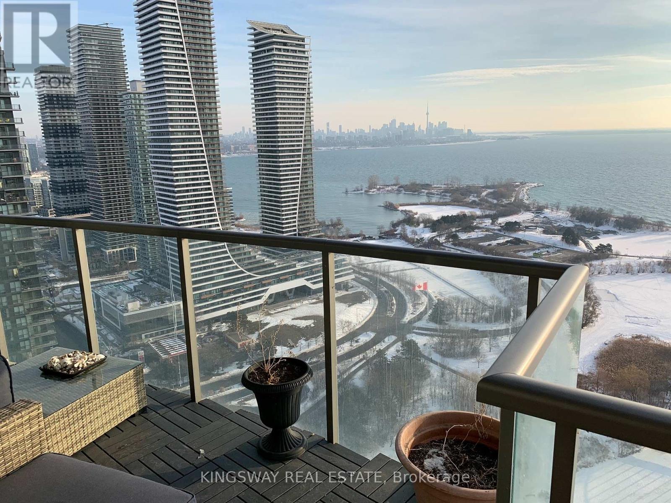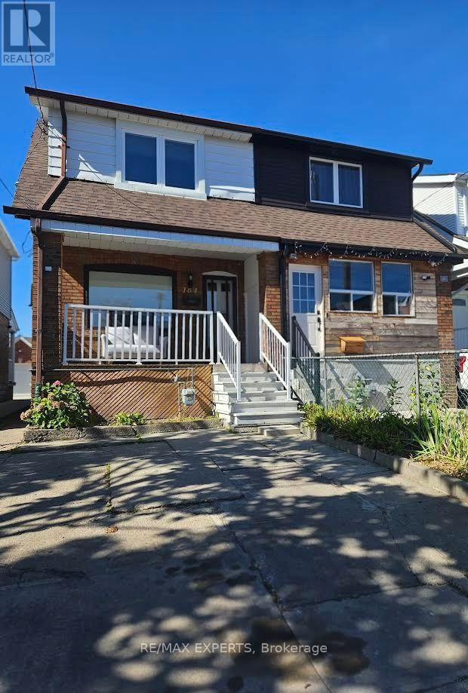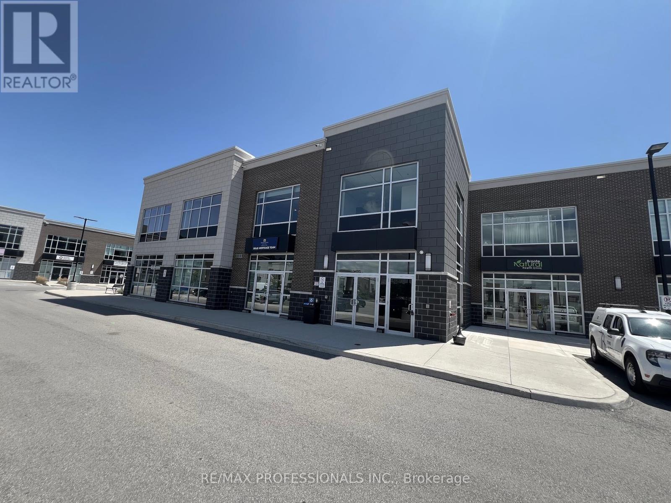5473 Schueller Crescent
Burlington, Ontario
must See! Rare Find, Freehold Spacious Townhouse, Very Bright Ready For You To Move In, Very Well Maintained, Recent Upgrades,4 Bedrooms, Living Room With Walkout To Deck ,Zebra stylish blinds, Close To Go Station, QEW, mints Walk To The Lake, Shopping, Restaurants Movie Theatre (id:60365)
99 Silverstone Drive
Toronto, Ontario
Welcome to a rare 4 bedroom Bungalow with all bedrooms on the main floor. This home has stunning hardwood floors, barely touched in the last 5 decades. A solidly built home with a high basement and a private driveway. The driveway can be divided with a fence as in other properties in the area. This wonderful home needs updating, but any money spent will be to the benefit of the buyer. This home was lovingly maintained for years with a oversized yard with shed. Schools are a short walk away. Public transit, highways, all within a few minutes. Shopping too is just minutes away. Though the basement is unfinished, it's high, dry and has a separate entrance affording the opportunity to build an in law suite, or simply double your already generous living space. Heard to find fault in this home and the pricing is superb for a fully detached all brick home with the roof replace din 2022 and the furnace and A/C replaced in 2017. All windows have been updated from the original. (id:60365)
209 ( Office Room 2 ) - 3495 Rebecca Street
Oakville, Ontario
OFFICE SPACE FOR RENT : ONE ROOM. Welcome to 209-3495 Rebecca St, a newer commercial space perfectly suited for businesses seeking a professional and functional office space. This new development has a variety of commercial uses, great for entrepreneurs seeking to establish or expand your business. This Second-floor unit has a bright open concept area with 3 private offices and large windows. Located near major highways, public transit and Appleby commercial area.Extras: Building amenities: Approx 416 SF boardroom with audio-visual capacity, kitchenette with seating area, public restrooms, elevator, and lots of non-designated surface level parking (id:60365)
1 & 2 - 16 Mcadam Avenue
Toronto, Ontario
Fantastic Opportunity Knocks! These 2 Commercial Units totalling 2,647sqft, (Unit 101 =1647sqft, Unit 102 = 1000sqft) are ideal for Medical, Dental, Pharmaceutical or other Professionals, prime location across from Yorkdale Mall, HWY 401 & 400! Professionally Finished Interior, modern & contemporary design throughout (3 Offices, Board/Meeting Room, Full Bath &Security System). Ample Parking with 18 Underground Spaces (+ 1 Owned Parking Spot per Unit) &3 Lockers included! The Property's Zoning allows many multiple Uses; Medical, Dental, Pharmacy, Professional & more. (id:60365)
2086 Thornlea Drive
Oakville, Ontario
Welcome to 2086 Thornlea Drive, a bright and spacious detached home in one of Oakville's most sought-after family-friendly neighbourhoods. This well-maintained residence offers 4+1 bedrooms, 3 bathrooms, and over 1,600 sq ft of above-ground living space, plus a finished lower level. The functional layout includes a sun-filled kitchen with breakfast area and dining room, and comfortable bedrooms to suit growing families. Enjoy the privacy of a large backyard, perfect for entertaining, gardening, or relaxing outdoors. A double car garage and private driveway provide ample parking. Walk to shopping, transit, and top community amenities including QEP Cultural Centre, Bronte Tennis Club, Coronation Park, and the GO Station. step to Bronte Harbour, lakefront trails, and Oakville Christian School. this home combines everyday convenience with natural beauty. An excellent opportunity to lease a spacious home in prime Oakville. (id:60365)
3508 - 510 Curran Place
Mississauga, Ontario
Luxury Condo In The Heart Of Mississauga City Centre, With 9' Ft Ceilings, 1 Bedroom, 1 Bathroom With Breathtaking Views. Lots Of Natural Light Floor-To-Ceiling Windows. Open Concept Living Room, Dining Room With Walkout To Balcony. Breakfast Bar, One Locker, And Underground Parking. Steps Away From Transit, YMCA, Sheridan College, Celebration Square, The Mississauga Central Library & Square One. (id:60365)
21 Camston Road
Brampton, Ontario
Bright and spacious 5-bedroom detached home with a large den, ideally situated on a premium corner lot. This home features a living room, dining room, family room, and den, all filled with natural light. Highlights include a stoned driveway, wrap-around yard, and private backyard. The main floor offers a full washroom and laundry, an elegant oak staircase, and direct garage access. Minimum 1-year lease available for qualified tenants. (id:60365)
68 Ninth Street
Toronto, Ontario
Ideally positioned in the sought-after New Toronto neighbourhood, this well-located 5-unit multiplex is just steps from the lake and within close reach of parks, schools, transit, and everyday amenities. The building comprises of two 2-bedroom units, two 1-bedroom units, and one bachelor unit - all well-maintained and clean, offering comfortable living spaces that could appeal to a broad range of tenants for ease of rentability. Building Is Very Well Kept With All The Major Components Updated And Regularly Maintained. This rare offering sits on a generous lot, presenting excellent potential for renovation, redevelopment, or expansion (subject to municipal approvals). A rare gem that offers significant flexibility in a high-demand, lakeside community. (id:60365)
2293 Woodcrest Drive
Oakville, Ontario
Welcome to 2293 Woodcrest Dr. A Masterfully Renovated Smart Luxury Home in the Heart of West Oak Trails. Situated on a quiet family-friendly street, 2293 Woodcrest Dr. is a beautiful 5-bed, 5-bath executive home boasting nearly 4,500 sf of luxurious living. From its commanding curb appeal to the stunning interior finishes, every inch of this home reflects thoughtful upgrades and high-end craftsmanship.Key HighlightsElegant Exterior & Grand Entryway- Stucco exterior (2022) gives it a modern and refined look, complemented by professionally landscaped grounds- A grand double-height foyer welcomes you with natural lightDesigner Interior Upgrades- Over $300,000 in renovations completed in 2022, including: - Wide-plank hardwood flooring - 9-foot ceilings on the main floor - Pot lights and upgraded light fixtures - Glass-paneled staircaseGourmet Kitchen- A fully upgraded kitchen equipped with: - Quartz countertops and 10-foot waterfall island - Custom cabinetry with soft-close drawers - Built-in S/S appliancesSpacious Bedrooms & Spa-Like Bathrooms- Five generously sized bedrooms including a primary suite with walk-in closet and luxurious 5-piece ensuite- Additional ensuite and semi-ensuite bathrooms ideal for family and guestsFlexible Living Spaces- A main floor den that can serve as a sixth bedroom, guest suite, or work-from-home space- Separate formal living, dining, and family rooms with elegant millwork and fireplaceEnergy Efficiency- Features a brand-new furnace (2022), central air conditioning, and a central vacuum system- Smart home integration for lighting, climate, and moreLocation, Location, Location- Walking distance to Garth Webb SS and short drive to Oakville Hospital - Close to grocery stores, parks, trails, and public transit- Easy access to highways (QEW, 403, 407) and Oakville GO (id:60365)
3707 - 2230 Lake Shore Boulevard W
Toronto, Ontario
All Inclusive Furnished unit. Sun Filled South Exposure 2Br Condo In Sought After Humber Bay Shore Area. Internet + Hydro + Parking Included. No Locker. Panoramic 27' Wide (130Q') Balcony. Public Transit, 10Min Downtown. Indoor Pool, Gym And Other Top Notch Amenities. (id:60365)
Main - 164 Prescott Avenue
Toronto, Ontario
This One Bedroom Unit Has Been Recently Updated. Lots of Natural Light Due to Large Windows in Every Room! Enjoy This Modern Unit Which Includes Utilities & Laundry Facilities Are Available Via Shared Coin Operated Machines. This Is Your Opportunity To Live In a Sought-After Neighbourhood Which Is Conveniently Close To Transit, Shopping, Parks and All Amenities You Could Wish For! (id:60365)
209 (Office Room 1) - 3495 Rebecca Street
Oakville, Ontario
OFFICE SPACE FOR RENT : ONE ROOM. Welcome to 209-3495 Rebecca St, a newer commercial space perfectly suited for businesses seeking a professional and functional office space. This new development has a variety of commercial uses, great for entrepreneurs seeking to establish or expand your business. This Second-floor unit has a bright open concept area with 3 private offices and large windows. Located near major highways, public transit and Appleby commercial area.Extras: Building amenities: Approx 416 SF boardroom with audio-visual capacity, kitchenette with seating area, public restrooms, elevator, and lots of non-designated surface level parking (id:60365)

