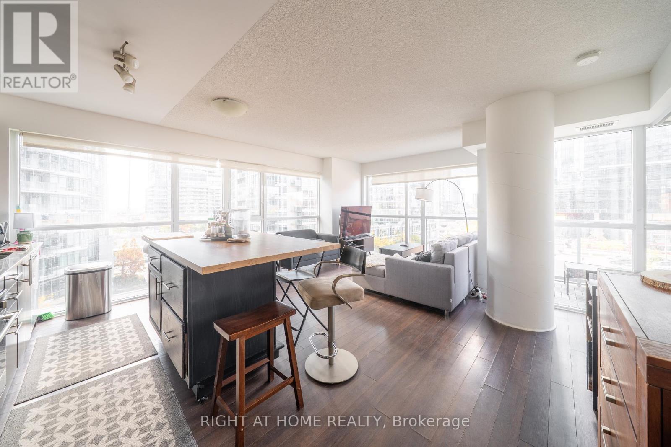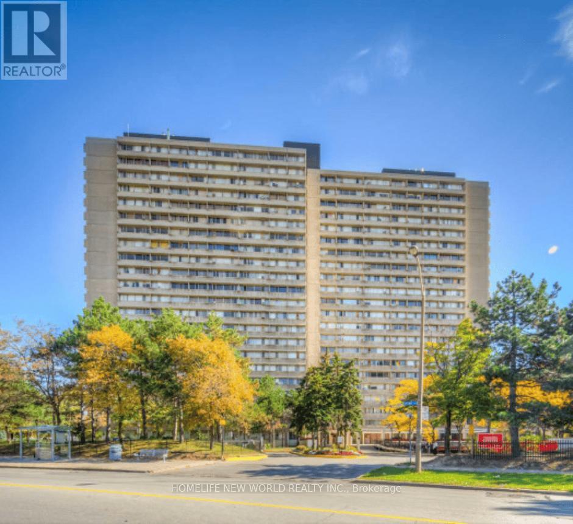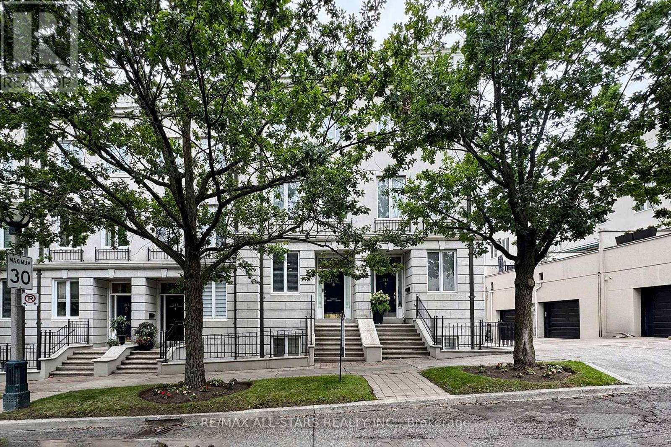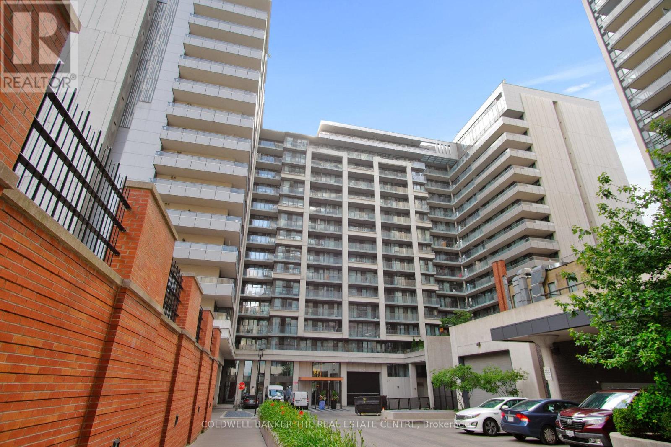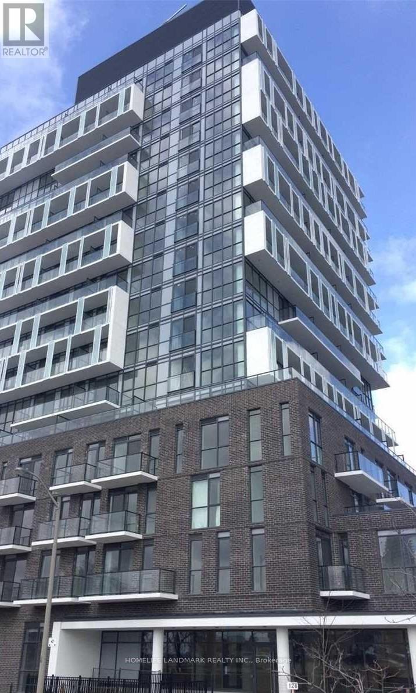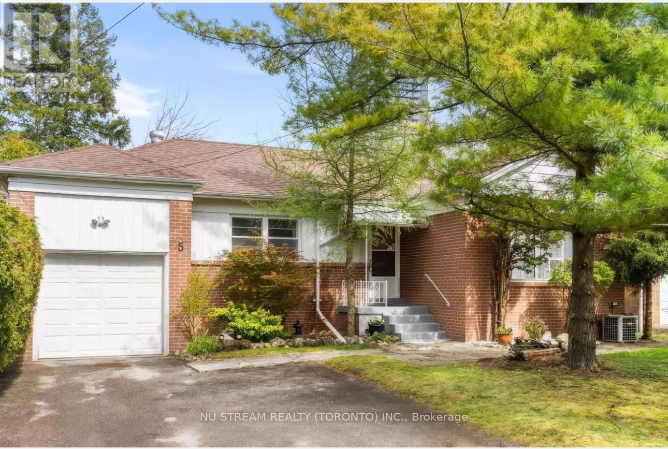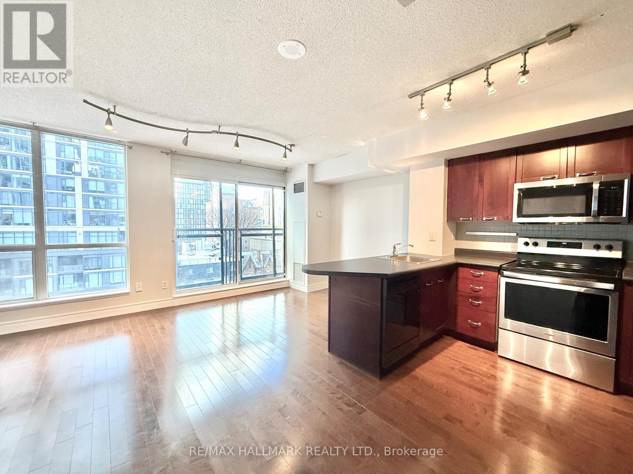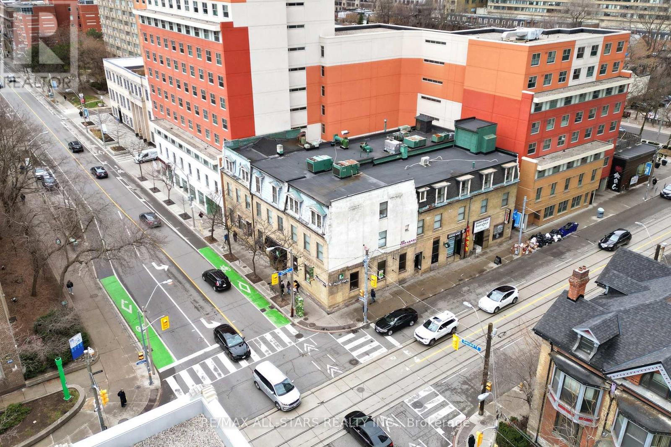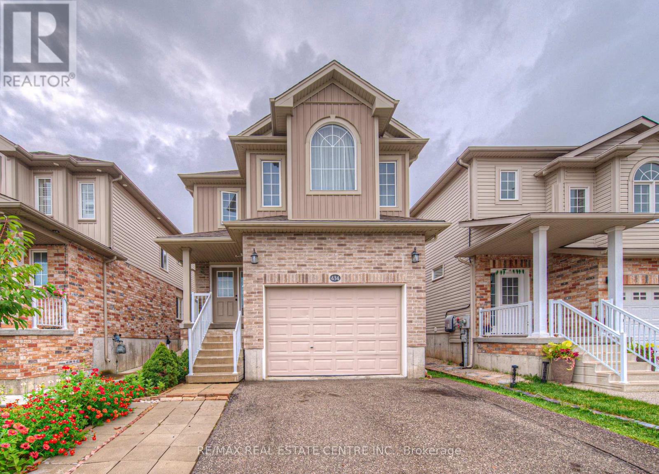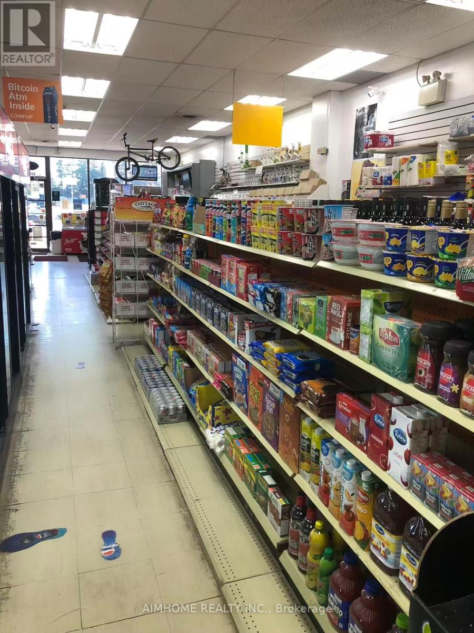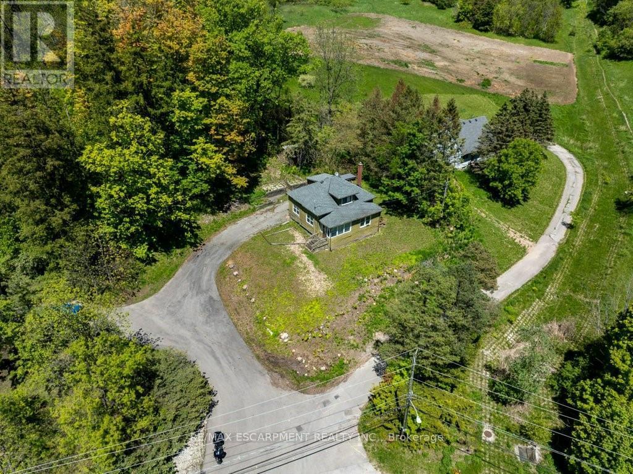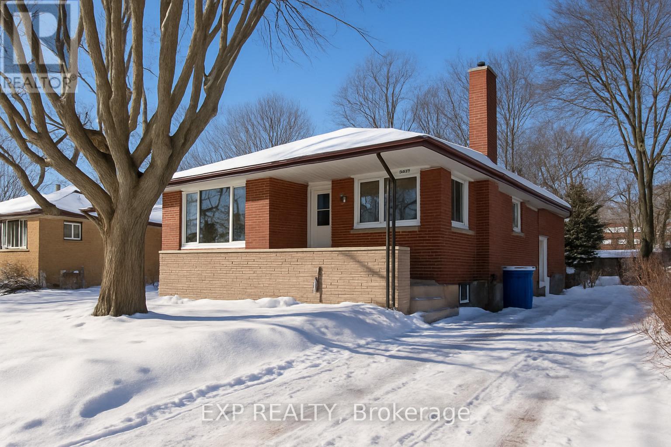407 - 352 Front Street W
Toronto, Ontario
Take a full 3D interactive virtual tour of this suite and explore every detail from home. This bright 2-bedroom corner unit offers 824 square feet of modern living in the heart of downtown Toronto. The functional open-concept layout features floor-to-ceiling windows, a spacious living and dining area, a sleek kitchen with stainless steel appliances, and a private balcony with city views. Both bedrooms are well-sized, with the primary offering a double closet and large window for plenty of natural light.FLY Condos, built by Empire Communities, combines contemporary design with resort-style amenities. Residents have access to a fitness centre, yoga studio, sauna, rooftop terrace with BBQs and cabanas, theatre room, library, party room, guest suites, visitor parking, and 24-hour concierge.Located at Front and Spadina, this address places you steps from the Rogers Centre, CN Tower, Ripley's Aquarium, TIFF Bell Lightbox, and the restaurants, cafés, and nightlife of King West. Daily conveniences such as grocery stores and LCBO are nearby, with easy access to transit, Union Station, and the Financial District. Drivers will appreciate quick connections to the Gardiner Expressway.Enjoy the best of downtown living in a vibrant neighbourhood surrounded by entertainment, culture, and convenience.View the 3D Virtual Tour for a full walk-through experience. (id:60365)
1503 - 100 Leeward Glenway Way
Toronto, Ontario
Large 3x bedroom, 2x bathroom condo unit available immediately. Perfect for families. Very spacious bedrooms and living space. All unit windows allow for plenty of natural light and beautiful views of the city and CN Tower. Parking and Locker included. Ensuite laundry with washer and dryer! 24hr security, huge swimming pool, sauna, gym, children's playground. Convenient location allows for quick access to Don Valley Pkwy, Costco, Schools, Supermarkets, TTC, Places of Worship, Home Depot and restaurants. (id:60365)
246 Walmer Road
Toronto, Ontario
For Sale - 246 Walmer Road, TorontoFreehold Townhome | 3+1 Bedrooms | 4 Bathrooms | Approx. 2,600 Sq. Ft. Finished(Casa Loma / Dupont St & Spadina Rd)An elegant three-storey freehold townhome offering approximately 2,600 sq. ft. of finished living space, including a fully finished lower level. Designed for effortless, low-maintenance urban living, this home sits in the heart of the Casa Loma community-close to transit, parks, top schools, and everyday conveniences.Main FloorOpen-concept living and dining area with hardwood flooringWalk-out to a private terrace perfect for outdoor diningEat-in kitchen with stainless steel appliances and generous cabinetrySecond FloorLarge primary bedroom with walk-in closetPrivate ensuite bathroomThird FloorTwo additional bedrooms with hardwood floorsFull bathroom with modern finishesLower LevelFinished space including a bedroomThree-piece bathroomIdeal for guests, recreation, or a home officeParking & AccessBuilt-in garage with direct interior accessAdditional surface parking space at the frontLocationSituated in the desirable Casa Loma neighbourhood, this home is within walking distance to Dupont Station, local parks, reputable schools, and charming cafés. Acess to The Annex, Yorkville, and major downtown routes-perfect for a balanced urban lifestyle. (id:60365)
1118 - 111 Elizabeth Street
Toronto, Ontario
Fantastic Opportunity. Rarely Offered Spacious 1 Bdrm + Den & 2 Full Bathroom Condo in the Super Convenient Downtown Toronto Core. Steps To University Hospitals, Subway, Eaton Centre, Dundas Square, UOT & TMU & Longo's Supermarket. 685 sf with Nice Balcony, 9ft Floor To Ceiling Windows, His and Hers closets. Gleaming Hardwood Floor, New carpet in Primary Bdrm, Modern Kitchen With Built In Appliances, Quartz Countertop, Ensuite Laundry, Underground Parking & Locker. Building With So Many Amenities and Visitor Parking. Unit Is Vacant and ready to move in. Offers Will Be Reviewed At 7pm on Monday, December 8th, 2025. Seller Reserves The Right To Review And Accept Pre-emptive Offers. (id:60365)
1505 - 180 Fairview Mall Drive
Toronto, Ontario
Beautiful One Bedroom + Den Condo Unit! Perfect Location! Sun-Filled And Bright 15th Floor Unit! Gorgeous Layout! Amazing View! Modern Open Concept Kitchen With Stainless Steel Appliances! Ceramic Backsplash! Laminated Floor! Great Neighbourhood! Living Room W/O To Balcony!Great Location, Steps To Fairview Mall, Subway Station and Transportation! Great Access To Hwy 404 And 401! Pet Friendly (Restricted To Condo Rules)! (id:60365)
5 Basswood Road
Toronto, Ontario
Prime Willowdale Location! Spacious and charming 3-level backsplit on a quiet cul-de-sac, just steps to Yonge Street.This bright, well-maintained home offers 5 spacious bedrooms.Comes fully furnished and move-in ready! Unbeatable convenience-walk to subway/TTC, top-rated schools, shopping, restaurants, and parks.Enjoy a comfortable and turnkey lifestyle in one of North York's most sought-after neighbourhoods. (id:60365)
710 - 75 Dalhousie Street
Toronto, Ontario
Are you tired of shoebox condos with micro kitchens? Finally, enjoy living in the heart of downtown Toronto in this bright and spacious 1-bedroom, 1 bathroom condo offering 560 sqft of open concept living, room for a dining area, and all-inclusive utilities. Overlooking a sunny, unobstructed park view, this freshly painted, move-in-ready suite features stainless steel appliances, floor-to-ceiling windows, and a layout designed to maximize both space and natural light. With perfect Walk and Transit Scores of 100, you're truly steps from it all: Queen and Dundas subway stations, Eaton Center, TMU (Toronto Metropolitan University), George Brown College, St. Mikes Hospital, grocery stores (5 min walk to Metro and just 1 min to the new No Frills), cafés, the brand new Eataly location, and restaurants. You're also a short stroll to Sankofa Square (formerly Yonge and Dundas), movie theatres, St. Lawrence Market, and the Financial District. Enjoy the best of city living with the rare bonus of green space right outside your window. Maintenance fees include all utilities: heat, AC, hydro, and water, an uncommon perk downtown. The boutique-style building offers fantastic amenities, including 24-hour concierge, a rooftop deck with BBQs, a gym, sauna, billiards room, party lounge, and underground visitor parking. Parking spaces are also available for rent or purchase. Whether you're a first-time buyer, investor, or seeking the ultimate downtown lifestyle, this one checks all the boxes. (id:60365)
66 Gerrard Street E
Toronto, Ontario
For Sale - 66 Gerrard Street East, TorontoThree-Storey Commercial Building | Approx. 21,000 Sq. Ft. | Corner of Gerrard St E & Church StA well-maintained, three-storey brick-and-beam commercial building positioned at the southeast corner of Gerrard Street East and Church Street in downtown Toronto. The property offers approximately 21,000 sq. ft. of leasable space on a 78 ft. x 101 ft. lot. Zoned CR, the site supports a wide range of commercial and mixed-use applications, including office, medical, retail, hospitality, and institutional uses (subject to municipal permissions).Building HighlightsProminent corner location with strong visibility and signage potentialEfficient floor layouts across all three levelsStable tenant mix providing dependable incomeCurrent occupants include medical/healthcare offices, professional services, two restaurants, and an event venue with active operationWell-managed asset with consistent day-to-day performanceLocation AdvantagesSituated steps from Toronto Metropolitan University, major hospital institutions, public transit, and established residential and institutional nodes. The area benefits from high pedestrian and vehicle traffic, a strong daytime population, and convenient access to neighbourhood amenities.Investment SummaryAn opportunity to acquire a solid income-producing asset with long-term redevelopment potential in one of Toronto's high-growth urban corridors. Well-suited for investors, developers, or owner-users seeking a centrally located downtown commercial property. (id:60365)
434 Woodbine Avenue
Kitchener, Ontario
Welcome to 434 Woodbine Avenue, a beautifully maintained, family home offering over 2,800 sq. ft. of living space with North-East facing in the highly sought-after Huron community. This 4+2 bedroom, 4.5-bathroom home features a recently updated main floor with elegant hardwood flooring, updated baseboards, modern pot lights, upgraded light fixtures, and a fresh coat of paint that enhances the home's natural brightness. Thoughtfully designed for family living, The Main Floor With Spacious Living rooms And Family Room/Dinning Room (optional) & Breakfast Area!! Kitchen Is Equipped With Quartz Countertop & S/S Appliances!! The Best feature of this home is, it includes two primary bedrooms, each with its own full ensuite, and two additional spacious bedrooms that share a third full bath-offering comfort and privacy for everyone. The fully finished basement includes a separate entrance through the garage and features 2 bedrooms, has potential in-law suite or for multi-generational living. An oversized single-car garage and a double driveway provide ample parking for up to three vehicles. Conveniently located just a few hundred meters from both public and Catholic elementary schools and Huron Heights high school, and within a short distance to Longo's, Shoppers Drug Mart, banks, restaurants, and more. Enjoy access to the area's largest recreational Schlegel park just 2 km away, with a brand-new multiplex and indoor pool facility currently under construction. With its spacious layout, unbeatable location, and move-in-ready condition, this home checks all the boxes. Don't miss out-schedule your private showing today! (id:60365)
102 - 4396 King Street
Kitchener, Ontario
High margin convenience store located in a busy plaza, together with Tim Hortons , Subway, Factory burger, True north weed shop, 2001 video audio at same plaza. Weekly sales $9,000. Within this $9,000, cigarettes portion is 55% with profit Margin is15% , grocery 45% with 50% margin. Lotto commission monthly $2,000, ATM commission $200 a month, Bitcoin $350 a month, other rebates & ads income $100 monthly, has alcohol license. Rent $5,600 all inclusive ( tmi & water), hydro $550, internet & phone $150, alarm $30, insurance $250 , others $50. Lease until May 31, 2030, with + 5+5 options. Net income: $90,000 a year (salary included). (id:60365)
191 Mill Street S
Hamilton, Ontario
Build your Dream Home just steps from the Village of Waterdown! Take advantage of this rare opportunity! Already a level clearing surrounded by beautiful mature trees & evergreens on an almost half acre lot (.42ac) give a great start to this ideal building location; nestled amongst the trees across from the charming Grindstone Creek Trail & a short walk to Smokey Hollow Waterfall. Enjoy Country in the City living just steps from shops & restaurants, minutes to first class amenities, transit, schools, The Bruce Trail, GO & easy Hwy access to the 403 & 407. Much of the land preparation is already done; Property is on municipal water & sewer and is ready with hydro & gas service. New Property Survey is available. Potential to assemble with property next door. VTB FINANCING AVAILABLE. Consider the possibilities for your dream home or as an investment. (id:60365)
Upper - 62 Harold Avenue
Kitchener, Ontario
**UPPER UNIT FOR LEASE **Experience modern living in this beautifully renovated upper unit at 62 HAROLD Avenue, Kitchener, featuring 3 spacious bedrooms, 1 upgraded bathroom, and parking for 4 vehicles. This brand-new legal duplex unit offers a stunning new kitchen, a bright and airy living room, and elegant LVP flooring throughout. Located less than 10 minutes from Highway 401 and just 5 minutes from Fairview Park Mall, you'll enjoy unmatched convenience with shopping, dining, and essential amenities close by - the perfect blend of comfort, style, and location! ** This is a linked property.** (id:60365)

