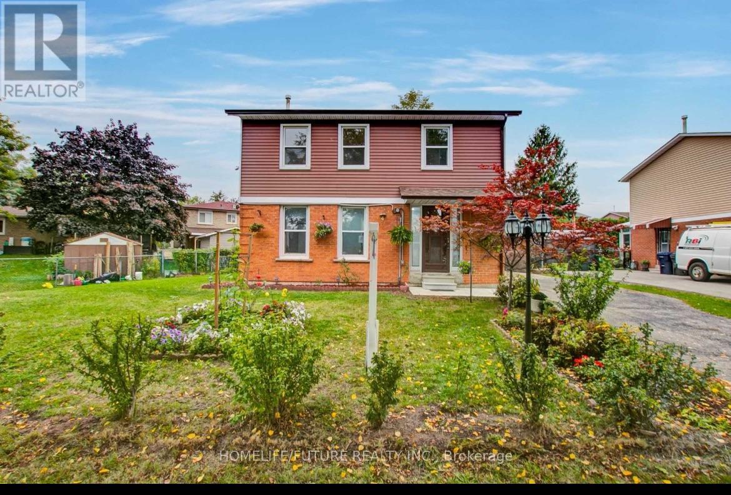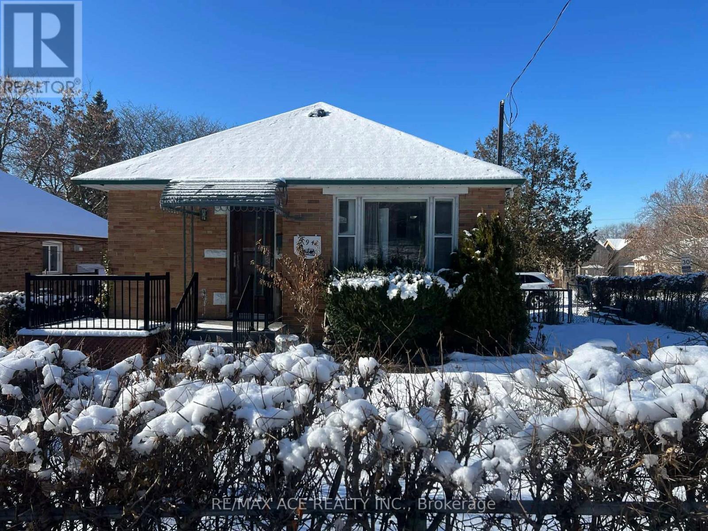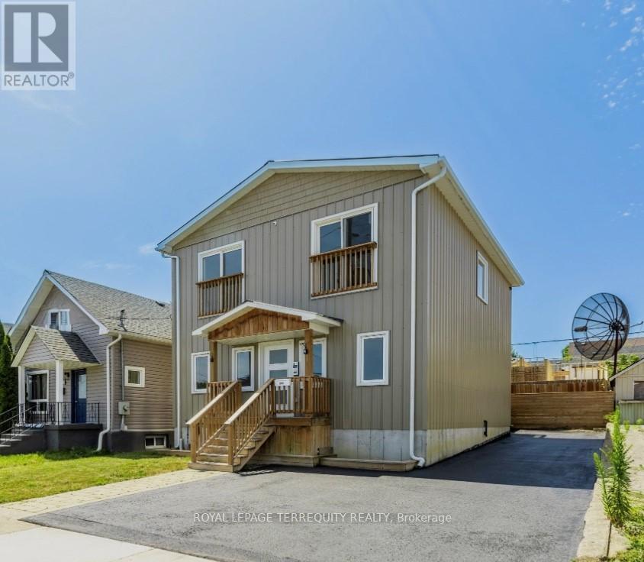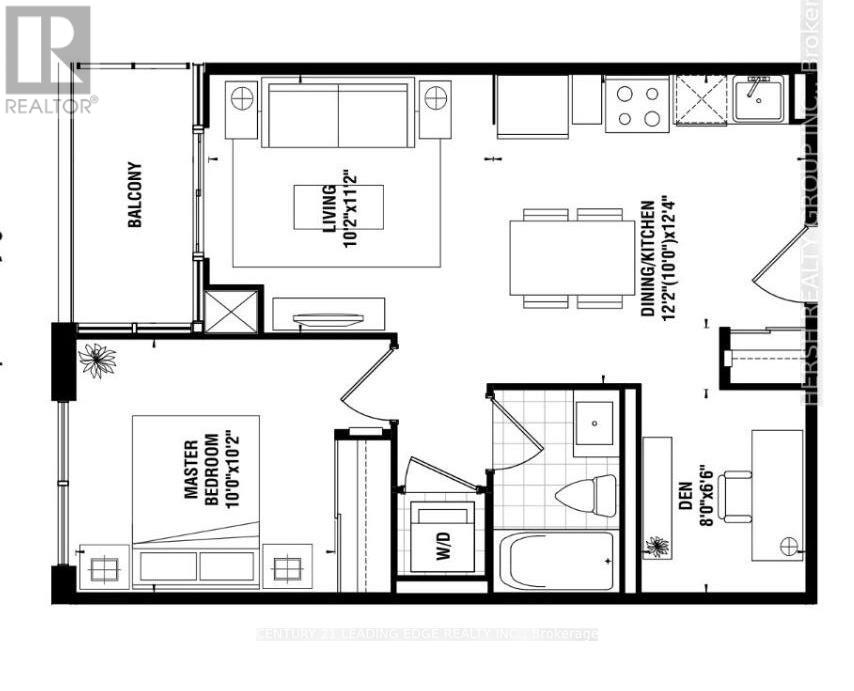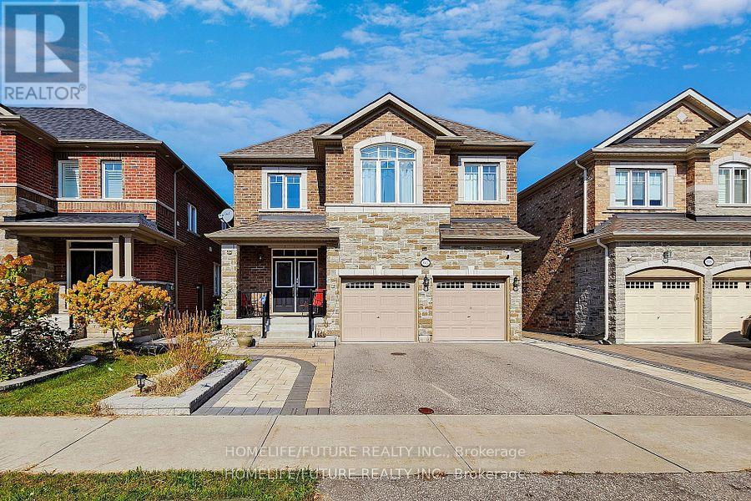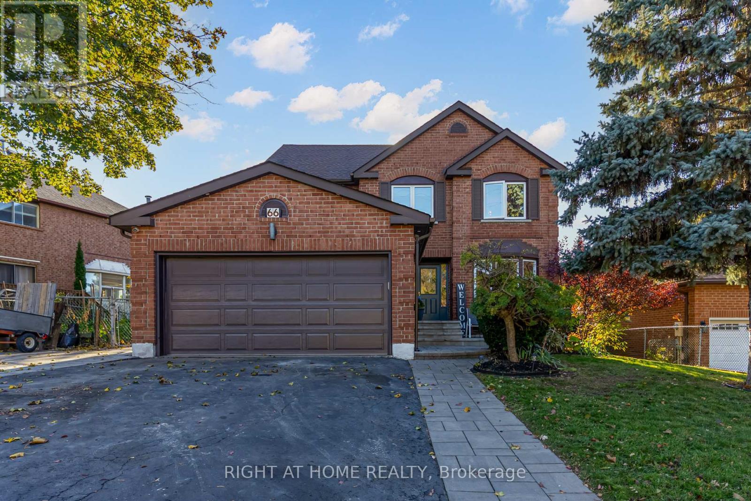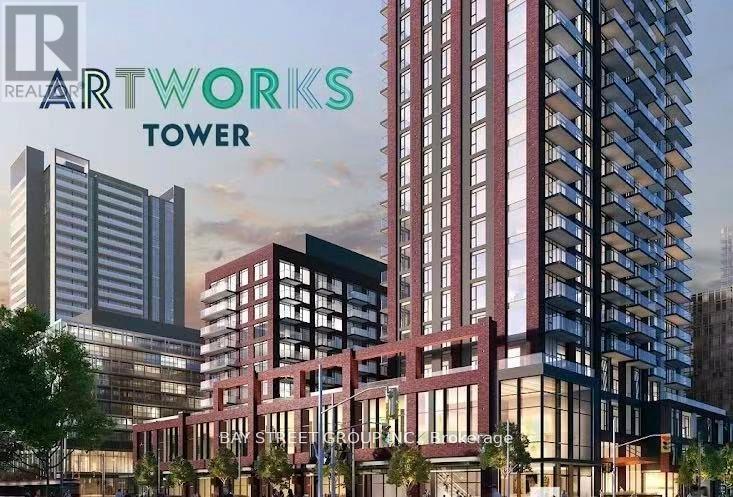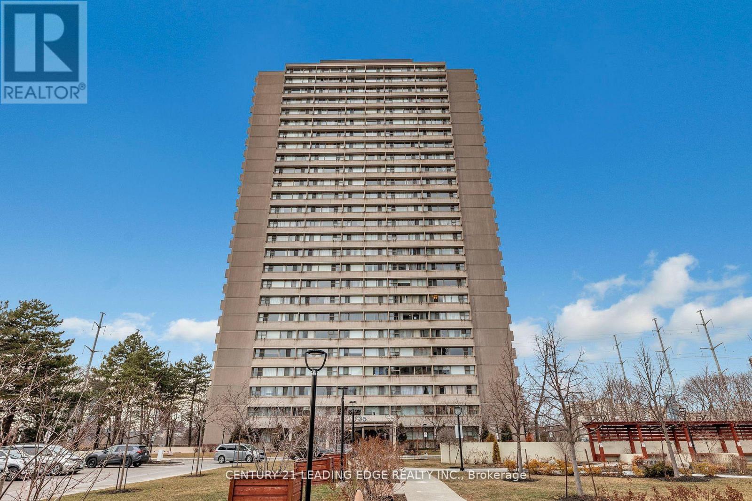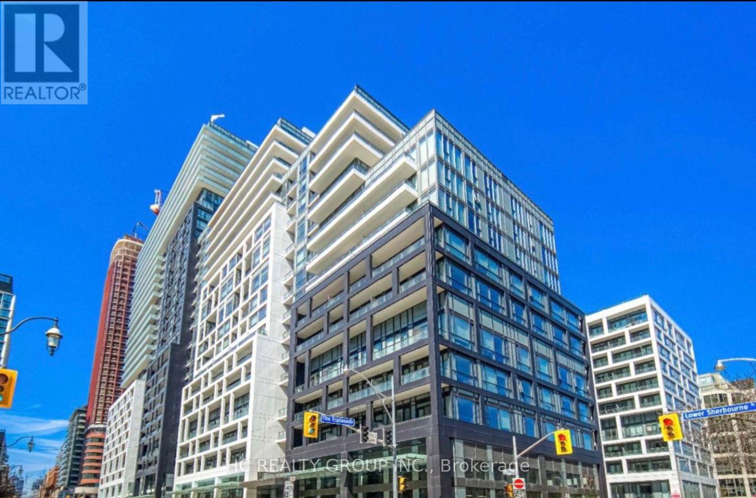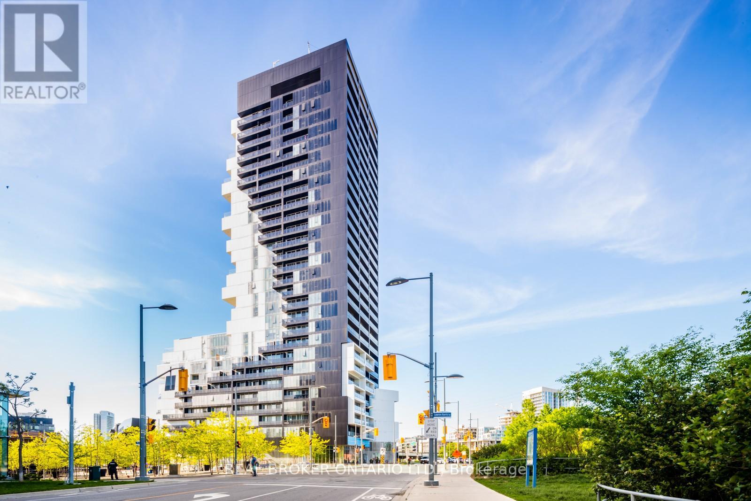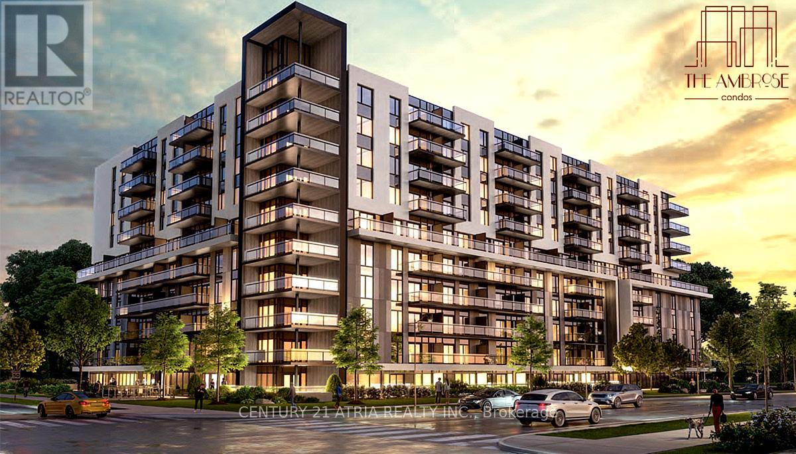Main - 4 Stanbridge Court
Toronto, Ontario
This Beautifully Renovated 4-Bedroom Home Is Located On A Quiet Court. The Main Floor Has Been Completely Updated For Modern Living W/ Pot Lights. Bright Spacious Freshly Painted. Quartz Counter Top And Tile Back Splash. Separate Laundry For Main Floor. Enjoy Nearby Walking Trails, Shopping, Restaurants, Public Transit, And Great Schools. Close To Uft Scar. Short Distance To TTC Bus. Must See Home! (id:60365)
294 Pharmacy Avenue
Toronto, Ontario
Detached Solid Brick Bungalow 3+2 Bedroom at Pharmacy Ave / South of St. Clair Ave. Open Concept Kitchen & Dining with Hardwood Flooring. Basement has a Separate Entrance and Renovated in 2025, New Roofing 2025, Upgraded Basement Plumbing 2025. Basement tenant is Month to Month, will vacate before closing. Hot Water Tank & A/C are owned. Well Maintained Property. First Time Home Buyer, Rental Income Potential, Investment Opportunity and many more options. A MUST SEE!!! (id:60365)
308 Nassau Street
Oshawa, Ontario
Once in a generation opportunity! State of the art home, functional well planned out with lots of natural light. 3 Decent size bedrooms. Home was reconstructed in 2021. Steps to Oshawa Centre and all the lovely amenities this pocket of Oshawa has to offer. (id:60365)
A116 - 3453 Victoria Park Avenue
Toronto, Ontario
This stunning condo townhouse in Victoria Garden offers a quiet, safe community with excellent amenities. The functional layout includes 1 bedroom plus a den convertible to a second bedroom. A large private patio enhances the living space. The location is supremely convenient: doorstep bus service, minutes to Highways 404/401, and within walking distance of Seneca College and numerous private schools. (id:60365)
66 Woodgrove Drive
Toronto, Ontario
Primary Location in a Desirable Neighborhood. This charming House is the perfect place to call home. With a cozy fireplace, spacious backyard, and plenty of natural light, you'll never want to leave. Calling all foodies! This gourmet kitchen is a dream come true. Featuring high-end appliances, custom cabinetry, and plenty of counter space, you'll love cooking and entertaining in this space. Absolutely Stunning 4 Bedrooms Executive Double Garage Home in The Highly Sought After Area OF West Hill. Featuring Double Entry Door, Hardwood Floors On Main and Upper Hallway. 9 Foot Ceiling, Granite Counter Tops, Modern Kitchen With Bluestar 6Pc Gas Stove, Backsplash, Minutes From Highway 401, University of Toronto Scarborough. The Lake, Go Station and The Highland Creek Village and Schools. 5Pc En-Suite Master Bath and walk in Closet. Flexible Floor Plan. High Ceilings. Central Heating and Central Air Conditioning. En-Suite Laundry Room. Only The Main Floor and Second Floor. Close to Proximity to Schools, parks and recreational Facilities. Well Maintained Streets and Sidewalks. Very Safe Neighborhood. William G. Miller Public School And St. Malachy Catholic School Just Mins Away. BASEMENT NOT INCLUDED. (id:60365)
66 Glen Hill Drive
Whitby, Ontario
Spacious 4-bedroom home flooded with natural light throughout. The inviting living room features a cozy fireplace, pot lights, and beautiful hardwood floors. The modern kitchen is equipped with stainless steel appliances, an eat-in island, and plenty of storage-perfect for family meals and entertaining. The dining room offers hardwood floors, pot lights. A convenient powder room completes the main floor. The luxurious primary bedroom includes a sitting area with hardwood floors, a walk-in closet, and a 4-piece ensuite with his-and-her sinks. Three additional spacious bedrooms feature broadloom, closets. 4-piece bathroom with his-and-her sinks complete the second floor. The finished basement offers a large rec room with plenty of storage, ideal as a man cave or kids' play area, along with a convenient laundry room. Step outside to the fabulous backyard oasis, featuring a raised deck, inground pool, and gazebo-perfect for hosting family and friends. Conveniently located close to parks, schools, shopping and recreation complex. Make this perfect family home yours today! (id:60365)
3101 - 130 River Street
Toronto, Ontario
Welcome to Unit 3101 at 130 River Street-a beautifully designed 1+1 bedroom condo offering just under 600 sq. ft. of intelligently planned living space. The contemporary layout features an open-concept kitchen equipped with stainless steel appliances, a sleek center island, and a built-in cooktop and oven, all seamlessly integrated into a bright and spacious living area-ideal for both everyday comfort and entertaining guests. Step out onto your generous private balcony and enjoy breathtaking, unobstructed views. The versatile den provides an excellent space for a home office, study, or occasional guest room. In-suite laundry adds everyday convenience. Residents enjoy access to an impressive array of modern amenities, including a state-of-the-art fitness center, arcade and games lounge, party room, children's play area, expansive outdoor terrace with BBQ stations, co-working spaces, and more. Located in the dynamic and rapidly growing Regent Park neighborhood, you're just steps from green spaces like the Don Valley trails and close to the Pam McConnell Aquatic Centre, St. Lawrence Market, the Distillery District, and a vibrant selection of local cafés, restaurants, and boutiques. With TTC streetcars, buses, subways, and easy highway access nearby, getting around the city couldn't be more convenient. (id:60365)
401 - 725 Don Mills Road
Toronto, Ontario
This exquisite condo apartment features a spacious 1 Bedroom 1 Bathroom in a prime location in theheart of Toronto, conveniently located just minutes from parks, the Ontario Science Centre, Aga KhanMuseum, shopping, schools, and the mall. Easy access to Don Valley Parkway, T.T.C. at your doorstep,and a nearby subway station. Additional highlights include a bright, spacious interior, exclusiveunderground parking, and a locker. The condo fee includes heat, hydro, water, a/c, and cable. Theliving room, generously sized bedroom, and a spacious dining area with large windows enhance theoverall appeal. Building amenities include a gym, swimming pool, party room, underground parking,and locker. Seeking AAA tenants with good income and credit score. No pets allowed. Roomsmeasurements in (ft). (id:60365)
601 - 50 Oneill Road
Toronto, Ontario
Welcome to Rodeo Dive Condominium. Spacious 1 bedroom Plus Den 1 Bath unit W Large Terrace. Walking distance to Toronto's master-planned community, Don Mills is in the heart of midtown, connected to great shopping, fine dining, schools, parks, libraries, community centers & TTC at you doorstep. (id:60365)
1238 W - 135 Lower Sherbourne Street
Toronto, Ontario
Welcome To Time & Space By Pemberton! Prime Location On Front St E & Sherbourne - Steps To Distillery District, TTC, St Lawrence Mkt & Waterfront! Excess Of Amenities Including Infinity-edge Pool, Rooftop Cabanas, Outdoor Bbq Area, Games Room, Gym, Yoga Studio, Party Room And More! Functional 1+Den, 1 Bath W/ Balcony! South Exposure. Parking & Locker Included (id:60365)
817 - 170 Bayview Avenue
Toronto, Ontario
This stunning 2-bedroom, 2-bathroom suite offers 893 sqft of bright, open-concept living, plus a generous 112 sqft southeast-facing balcony, perfect for enjoying your morning coffee or evening views. Flooded with natural light through floor-to-ceiling windows, this suite features exposed 9' concrete ceilings, stylish light fixtures, and contemporary finishes throughout. The primary bedroom includes a spa like ensuite bath, while the second bedroom is perfect for guests or a home office. The modern kitchen boasts all built-in appliances, including dishwasher and washer/dryer. You'll find premium roller blinds located on every window, with blackout curtains in the bedrooms. River City 3 is a LEED Gold certified building with exceptional amenities including an outdoor pool, fitness center, kids playroom, meeting rooms, workshop, dog wash station, concierge service, and more. Nestled in the heart of Corktown Commons, you're steps from the park, Don River Trails, Distillery District, King and Queen Street shops, cafés, and restaurants with quick access to the DVP, & transit. Experience the perfect balance of modern urban living and green space at River City 3 - this beautiful suite truly has it all! 1 parking space and 1 locker Included. Unit to be freshly painted prior to occupancy. (id:60365)
575 Conklin Road
Brantford, Ontario
The Ambrose Condos 2 br 2 washroom with Study. Discover upscale living at The Ambrose Condos, a stylish mid-rise community by Elite Developments. This Unit offers spacious, modern design with premium finishes and 20K upgrade with floor to ceiling windows. This Unit Features Primary Bedroom with private ensuite and walk in closet. Modern Kitchen Quartz countertops, stainless steel appliances (fridge, stove, dishwasher, microwave),and sleek cabinetry. In-Suite Laundry, Convenient stacked washer/dryer. Bright & Airy 9-foot ceilings, large windows, and laminate flooring throughout. Parking & Storage 1 above ground parking spot (access on level 4)and private storage locker included. EV Charging On-site electric vehicle charging stations. Building Amenities: Concierge service and elegant lobby - Fully equipped gym, yoga studio, and outdoor running track - Bike storage and repair room - Entertainment suite with party room, chefs kitchen lounge, and movie theatre - Rooftop terrace with BBQ area, lounge seating, and gardens - Pet wash station for furry companions - Secure parcel storage - Guest suites for visitors - Community garden for residents - Additional social and wellness spaces. Prime Location: Located near parks, schools, trails, and shopping with easy access to Hwy 403,Wilfrid Laurier University, Brantford VIA Rail Station, Elements Casino, and Wayne Gretzky Sports Centre. Don't miss this chance to live in a premium condo with top-tier amenities in Brantford's vibrant West End! Included, Parking and locker. (id:60365)

