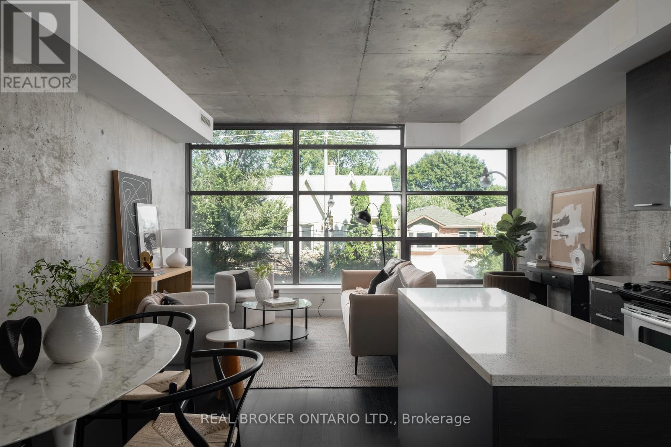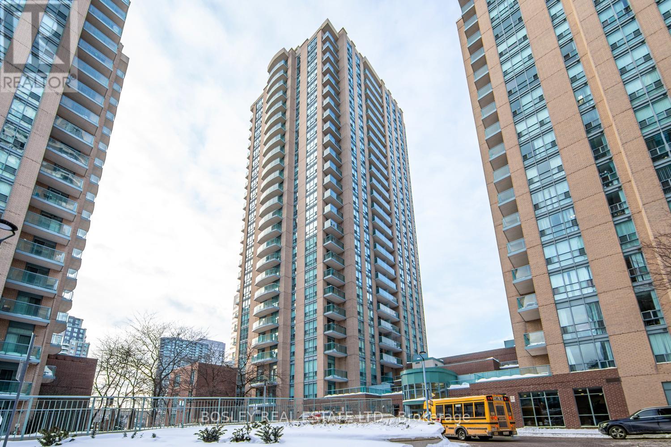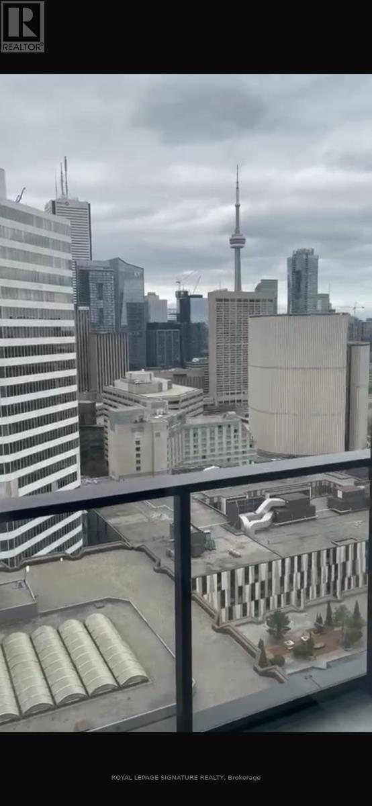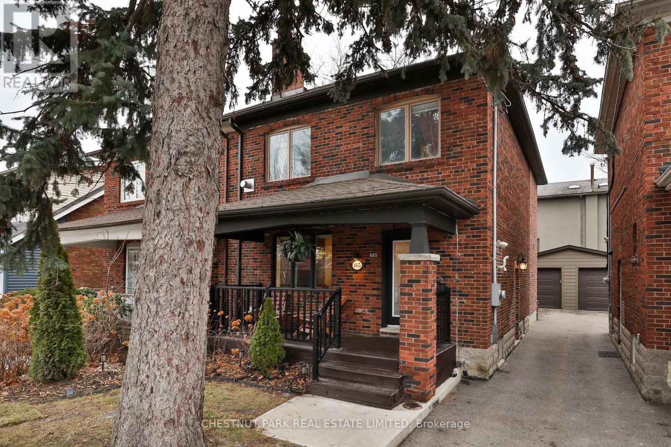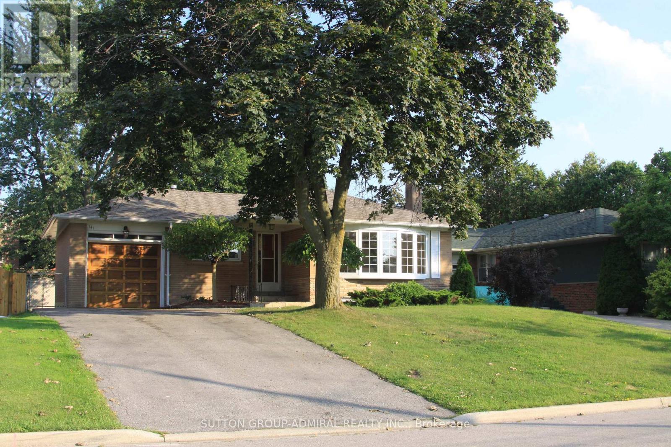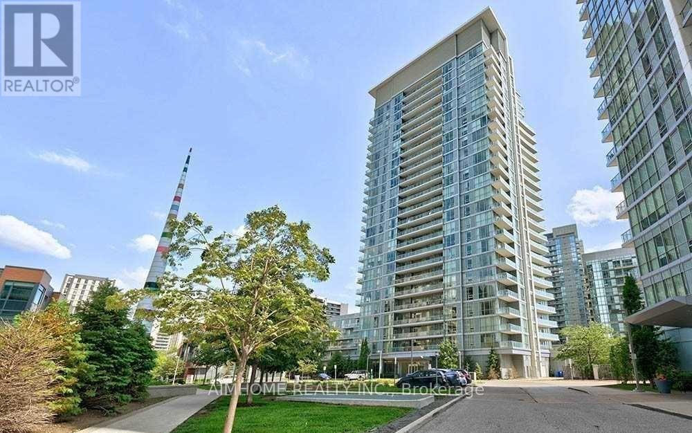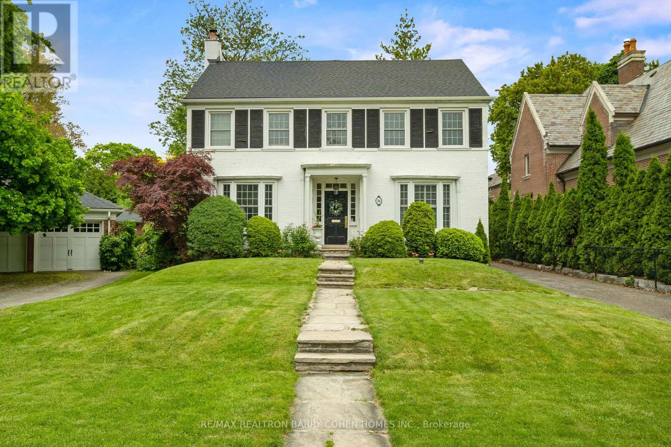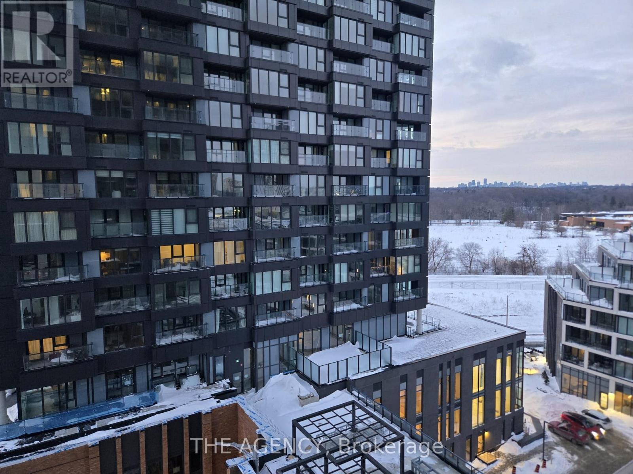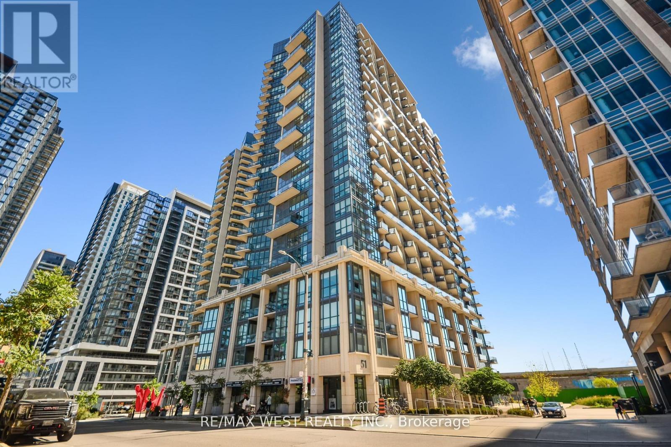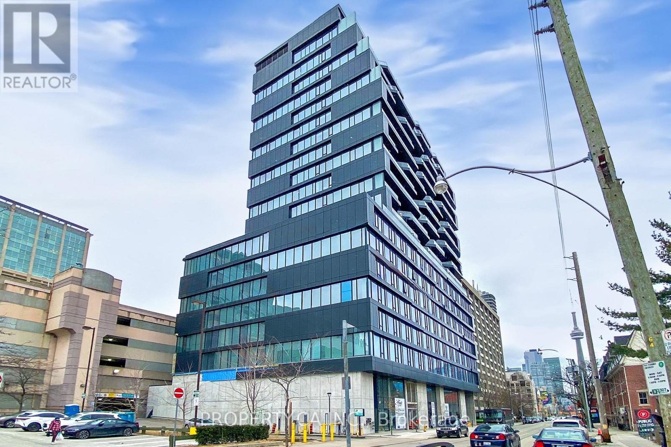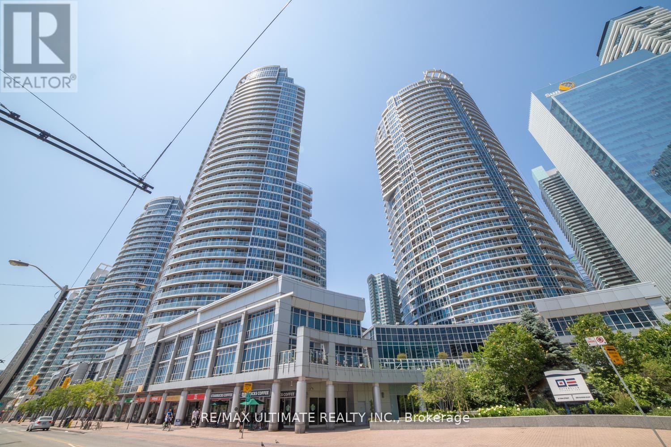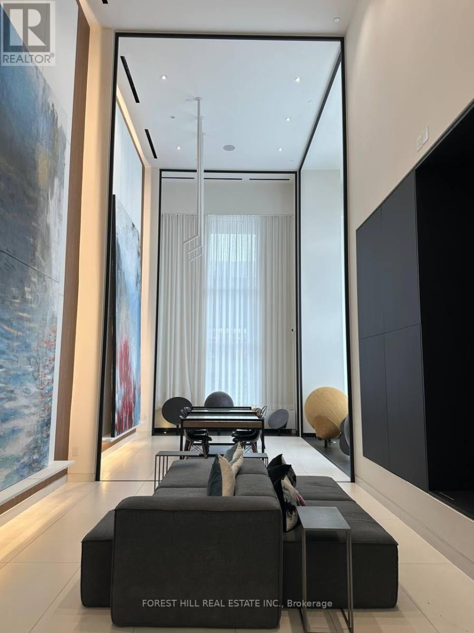202 - 90 Broadview Avenue
Toronto, Ontario
Welcome to The Ninety where modern design meets loft style living. This stylish 1+den suite features exposed concrete walls and ceilings, hardwood floors, stainless steel appliances and a functional open layout. The spacious den can easily serve as a second bedroom or home office, while the living rooms wall-to-wall windows immerse the space in natural light, creating a bright and airy feel. The Ninety is one of Torontos most sought-after boutique loft residences, blending historic character with contemporary finishes and offering amenities like a courtyard terrace, party room, and concierge. Perfectly situated in the vibrant Riverside/Leslieville neighbourhood, you're just steps from Queen Street East's cafes, restaurants, shops, parks, and trails, with easy access to transit and major highways. Unit 202 delivers the ideal combination of style, function, and location. (id:60365)
2106 - 22 Olive Avenue
Toronto, Ontario
Bright condo unit for lease at Yonge and Finch, welcome to Princess Place by Pemberton. This unit features 2 bedrooms and 1 bathroom, new flooring throughout, and comes with one parking and a locker. All utilities are included for added convenience. Ideally located within the Earl Haig Secondary School and Claude Watson Arts School district, with easy access to transit, shops, restaurants, and everyday amenities just steps away. (id:60365)
2704 - 20 Edward Street
Toronto, Ontario
Opportunity Knocking | View Of Iconic CN Tower | Great Location With 100 Walk Score|Floor-To-Ceiling Windows | Open Concept Layout | Walking Distance to Famous Yonge St.Restaurants and all attractions | Steps To Eaton Centre, U Of T, TMU, Financial District and alot more | You will move in and you never move out (id:60365)
665 Millwood Road
Toronto, Ontario
Step inside 665 Millwood Road; an exceptional, fully renovated semi where style, function & an unbeatable Davisville Village location come together seamlessly. A highly sought-after, family-friendly neighbourhood with excellent schools, parks, recreation centres & just minutes to the shops, restaurants & everyday amenities of Bayview Ave. This 3+1 bed, 4 bath home offers incomparable convenience & lifestyle appeal! A charming covered front porch leads to a bright open concept main floor with a generous entryway, hall closet & powder room. The spacious living room showcases a striking panelled feature wall with gas fireplace & large windows overlooking the front yard, flowing seamlessly into a separate dining area - perfect for entertaining! The heart of the home is the chef's kitchen with large centre island & breakfast bar, quartz countertops, & built-in stainless steel appliances. Open to a main floor family room with a built-in desk & double-door walk-out to backyard. The 2nd floor offers a bright landing with skylight, linen closet & separate laundry closet. The large primary suite accommodates a king-sized bed & features a walk-in closet & spa-inspired 4pc ensuite with double sinks and built-in storage. Two additional bedrooms with closets & 4pc family bathroom, semi-ensuite to the second bedroom, complete the level. The fully finished lower level with 8' ceilings offers excellent versatility as a family space or potential one-bedroom apartment. Featuring an additional kitchen, rec room, bedroom with queen-sized Murphy bed, 3pc bathroom & sep laundry room with a laundry sink. The fully fenced backyard features a deck with gas line for BBQ, low-maintenance turf lawn, stone patio & pergola. The detached single-car garage, with direct access to the backyard, offers excellent storage with custom shelving & workshop bench. Additional highlights include built-in speakers, Ring doorbell & exterior camera system. A truly turnkey home in an unmatched location! (id:60365)
Main Fl - 141 Elvaston Drive
Toronto, Ontario
Located On A Desirable Victoria Village Street, West Of Sloane, Premium Lot, Spacious 3 Bedroom, hardwood Floor Throughout, Renovated Bathroom, Lovely Bow Window In Living Rm, Steps To Wigmore Park, Schools And All Amenities, Garage And Long Driveway. No Side Walk. (id:60365)
2507 - 62 Forest Manor Road
Toronto, Ontario
Location! Location! Location! A++ tenants needed! 2B2B , 979 Sq Ft (Including Balcony), 9Ft Celling, Penthouse Unit. Open Concept Living Room With Walkout To The Balcony With A Great View Of The City. Close To Fairview shopping Mall, T&T, Movie Theatre, Library, Park, School. Public Transit Such As Ttc Bus, Subway. Minutes Access To Hwy 404/401/DVP. 1 Parking Included. Amazing Amenities including GYM, Indoor pool & Hot tub, Yoga Studio, Guest room, Landscaped country yard with BBQ Area. 24hrs Concierge. All you need are close by. (id:60365)
56 Highland Crescent
Toronto, Ontario
Truly A Rare Offering! Move Right In, Renovate, Or Build Your Dream Home On This Premium 50 x 145 Foot Lot On One Of The Most Highly Sought After Streets in the South York Mills Enclave. Built Up To 5,082 Square Feet As Of Right, On The Curves Of Prestigious Highland Crescent, As Per The Architectural Illustration By SG&M Arch.* Or Apply For More At The Committee of Adjustments. Lush, Private, And Magnificently Landscaped Rear Gardens With Plenty Of Room For A Pool. Impeccably Maintained and Charming Georgian Style Residence With A Centre Hall Plan. Renovated Kitchen with Granite Counters and Stainless Steel Appliances. Hardwood Floors Throughout The Top Two Floors. Large Living Room With A Fireplace Ideal For Entertaining. Cozy Up To The Fireplace in the Family Room Overlooking The Stunning Backyard And Stone Patio. Upstairs Boasts Five Generous Sized Bedrooms. Rare Second/Service Staircase. Rebuilt Detached Garage. Minutes To The Granite Club, Rosedale Golf Course, Crescent School, TFS, Top-Rated Public Schools, Shops, Restaurants, Highway 401 & Transit. An Outstanding Property In Every Aspect. (id:60365)
905 - 1 Quarrington Lane
Toronto, Ontario
Located in the heart of the Crosstown community, this stunning 1-bedroom, 1-bathroom condo sits high on the 26th floor, offering elevated city and skyline views in one of Toronto's fastest-growing neighbourhoods. Surrounded by new development, transit, shopping, and green spaces, this location delivers the perfect blend of urban convenience and everyday comfort. The suite features a modern open-concept layout with floor-to-ceiling windows that flood the space with natural light. The contemporary kitchen is equipped with premium integrated Miele appliances, sleek cabinetry, quartz countertops, and stylish finishes throughout. The spacious bedroom offers generous closet space, while the well-appointed bathroom showcases clean, modern design. Access to the Eglinton Crosstown LRT, TTC, DVP, and Highways 401/404 makes commuting effortless. Just minutes to CF Shops at Don Mills, grocery stores, restaurants, parks, trails, schools, Sunnybrook Hospital, and more-this is urban living at its best. (id:60365)
607 - 51 East Liberty Street
Toronto, Ontario
Welcome to this remarkable Liberty Village residence, Thoughtfully UPDATED WITH NEW FLOORS, FRESH PAINT, AND A RARE OVERSIZED PARKING SPACE. This large and well designed suite truly checks all the boxes. Bright and spacious 2-bedrooms, 2-bathrooms layout provides an ideal balance of comfort and urban convenience. The functional split bedroom design, floor to ceiling windows, and wraparound balcony create a versatile space for both everyday living and entertaining. The modern kitchen features stainless steel appliances, granite countertops, and ample storage, while both bathrooms showcase contemporary finishes. As an added incentive, THE SELLER IS WILLING TO PAY HALF OF THE TORONTO LAND TRANSFER TAX, OFFERING EXCEPTIONAL VALUE. *Some photos virtually staged. (id:60365)
520 - 195 Mccaul Street
Toronto, Ontario
Stylish 1 bedroom + den loft at The Bread Company Condos in the heart of downtown Toronto. Functional 549 sq ft layout featuring an open-concept living and dining area, modern kitchen with integrated appliances, and a versatile den ideal for a home office or guest space. Bright bedroom with sliding doors and excellent natural light. Enjoy exposed concrete details, 9 ft ceilings and contemporary finishes throughout. Unbeatable location steps to OCAD, U of T, hospitals, TTC, Queen Street shops, dining and entertainment. Perfect for professionals seeking a prime downtown residence with exceptional walkability and transit access. (id:60365)
801 - 208 Queens Quay W
Toronto, Ontario
Bright and Spacious 1 Bedroom, 1 Bathroom Condo With Views Of Cn Tower In Luxury Waterclub Condo With Heat, Hydro & Water Included! Hardwood Floors Throughout, Granite Kitchen Countertop With Breakfast Bar. Very Bright Condo With Floor To Ceiling Windows. Resort Like Amenities Include: 24-Hr Concierge, Indoor/Outdoor Pool, Billiard Room, Gym, Party Room, Business Centre, Rooftop Bbq Area. Convnt Location @ Harbourfront, Steps To Scotiabank Arena, Rogers Centre, Union Station, Financial Dstrct, & Ttc @ Doorstep, Plus Easy Hwy Access. (id:60365)
405 - 20 Richardson Street
Toronto, Ontario
Beautiful one bed one bath unit close To Toronto's Waterfront. Bright and modern with exceptional finishes. Walk-in closet, smooth ceilings, roller blinds, high end Miele appliances, laminate floor, standup glass shower. 2 Mins Walking Distance To Sugar Beach! Next To Loblaws, LCBO, George Brown College, Sugar Beach, And With Restaurants And Coffee Shop Right Beneath Of Building. Step To Union Station, St. Lawrence Market, And The Distillery District. Amazing Building Amenities Include Fitness Centre, Theater, Art & Craft Studio, Gardep Prep Studio, Tennis/Basketball Court, And Gardening Plots. (id:60365)

