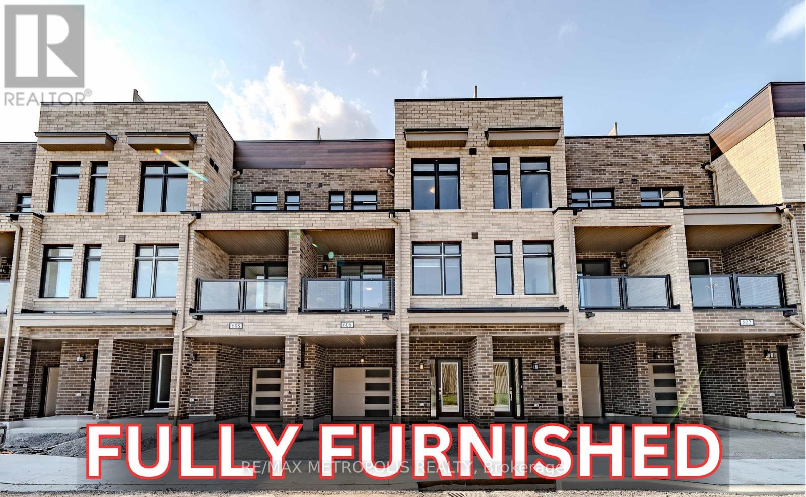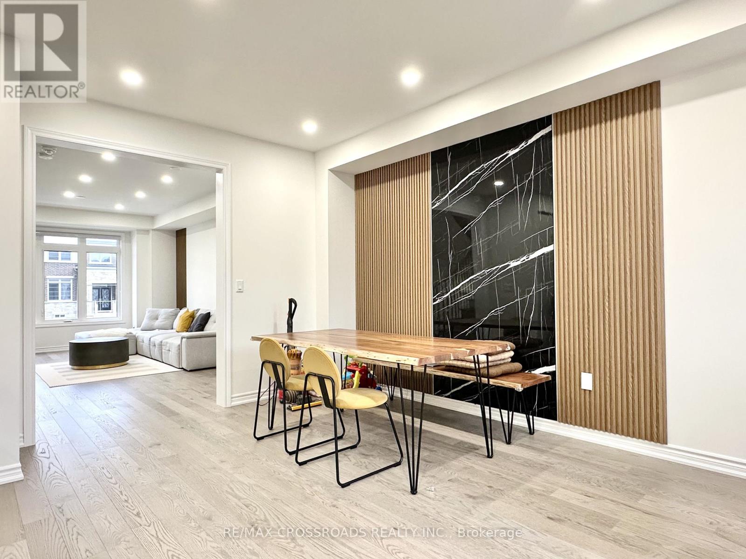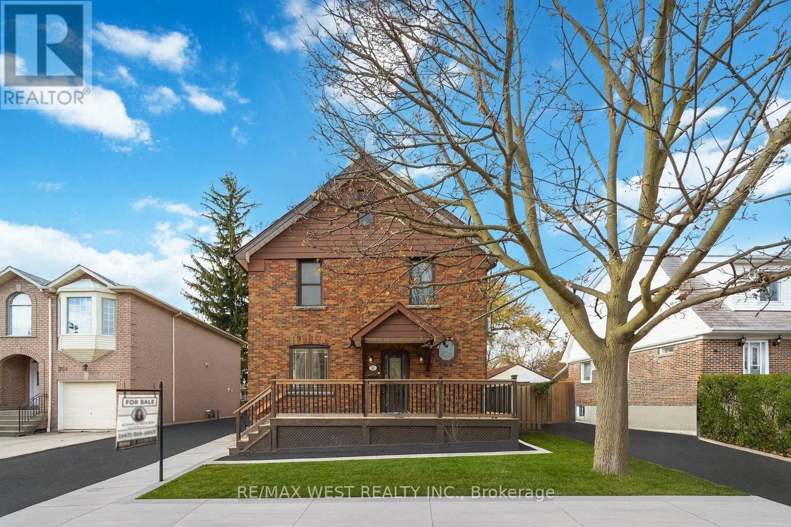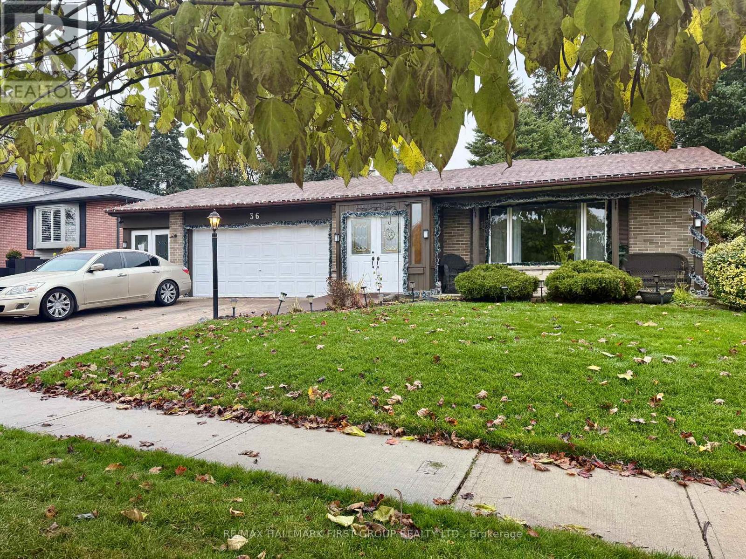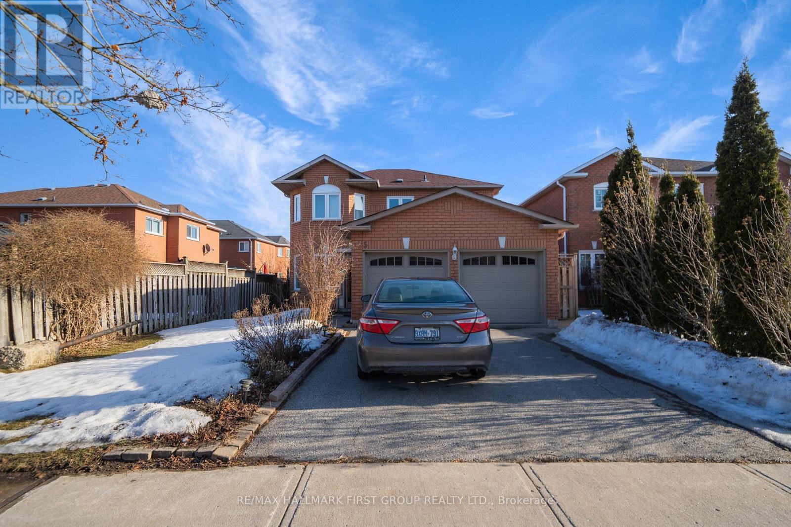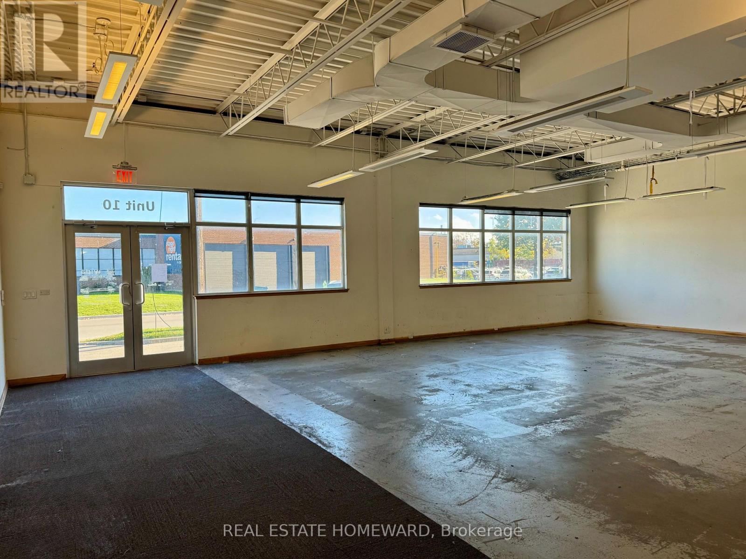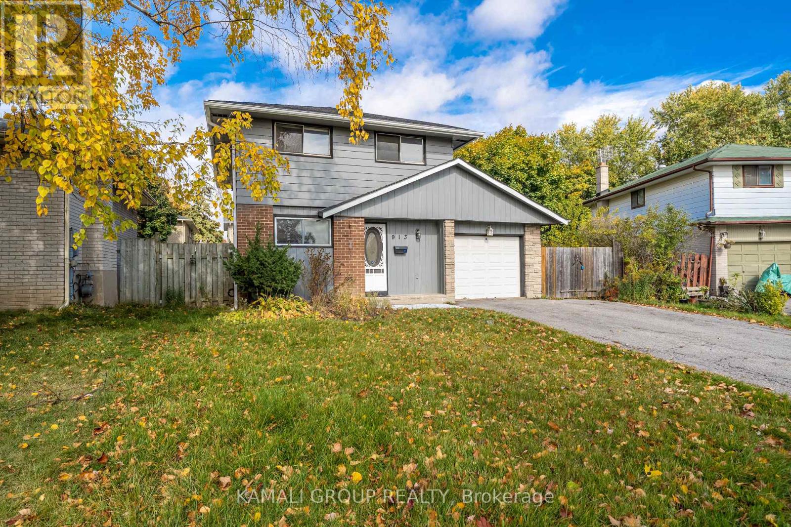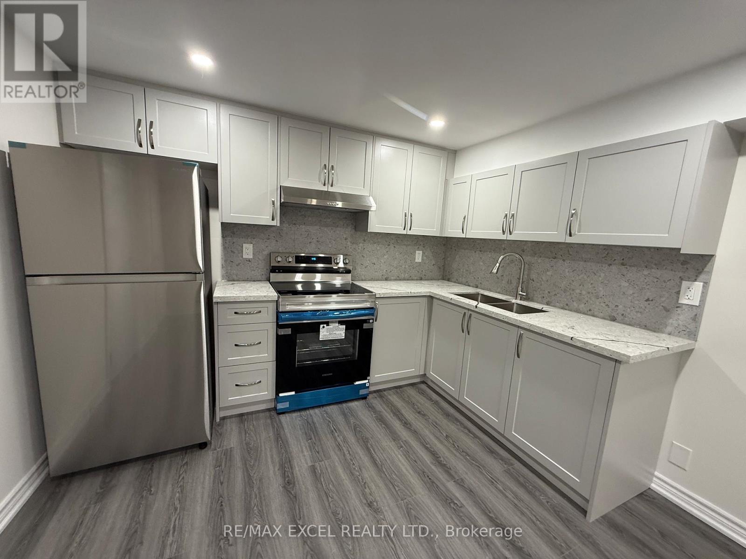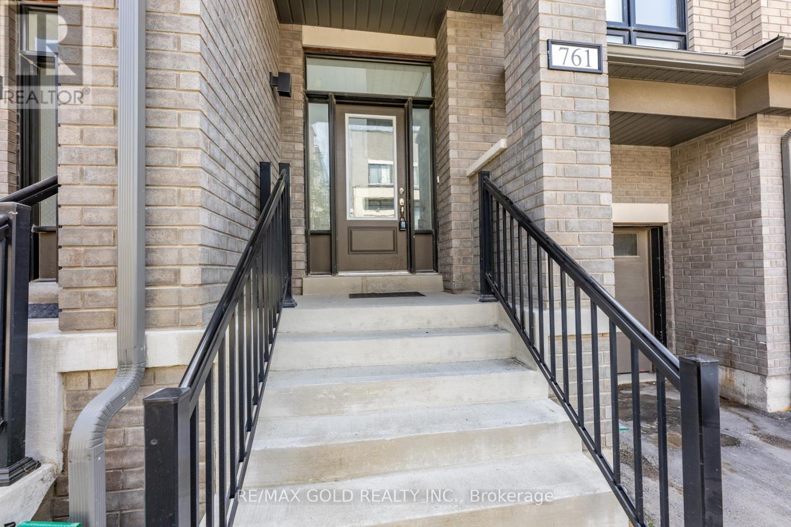606 - 1865 Pickering Parkway
Pickering, Ontario
Experience living in this newly built, contemporary furnished townhouse, ready to move in with furniture and newer appliances, including a fabulous rooftop patio. Ideal for young professionals and families, this home offers 3 bedrooms, 3 sleek washrooms, and 2-car parking with garage access. Conveniently located just steps from Walmart, Canadian Tire, restaurants, and more, this townhome ensures hassle-free living. The second floor features an open-concept living and dining area, a modern kitchen equipped with new stainless steel appliances, a stylish backsplash, and quartz countertops. Relax with morning coffee or unwind in the evening on the enclosed balcony off the living room. The second floor also includes one bedroom, while the third floor offers two additional bedrooms. The private rooftop patio, complete with brand-new patio furniture and a BBQ, is perfect for hosting gatherings or enjoying quiet evenings. (id:60365)
493 Twin Streams Road
Whitby, Ontario
Modern 4-Bedroom Freehold Townhome in Prime Whitby Location! 2135sqft Plus 800 Sqft Finished Basement gives you around 3000 sqft living space. This stunning 1-year-old freehold townhome nestled in one of Whitby's most sought-after communities. Boasting 5 spacious bedrooms and 4 beautifully appointed bathrooms, this home is perfect for growing families or professionals seeking comfort and convenience. Step inside to discover a bright, open-concept layout with modern finishes throughout. $$$ of upgrades from builder and the owner, 5inch wide hardwood flooring/Smoothed Ceiling with resilient channels Thru-out / 9ft ceiling main with 8ft upgraded 5 panel doors / extended kitchen cabinets and customized coffee bar/ Upgraded 10ft tray ceiling in primary bedroom/ Upgraded frameless shower room/ Finished basement with 3PC bath and spacious Bedroom/Water softener and water filter included! Enjoy the practicality of a double car garage and the peace of mind that comes with a newer home. Perfectly situated just minutes from Hwy 412, and close to Transit, big box stores, top-rated schools, parks, and popular restaurants, this home offers the best of suburban living with urban convenience. Don't miss this opportunity to own a beautiful, move-in-ready home in a growing family-friendly neighbourhood! (id:60365)
32 Heale Avenue
Toronto, Ontario
Beautifully renovated 4+1 bedroom home offering 2,670 sq ft of finished living space, modern upgrades, and incredible convenience in one of Scarborough's most family-friendly neighbourhoods, Birchcliffe-Cliffside! This move-in-ready residence features impressively high ceilings on both the main and second floors with new pot lights, elegant applied wall moulding on the main level, and fresh paint from top to bottom. The fully upgraded kitchen is complete with quartz countertops, custom cabinetry, brand-new stainless steel appliances, and a full-size stackable washer and dryer for added convenience. The home also offers all new electrical wiring, plugs, and switches throughout, ensuring modern efficiency and long-term peace of mind. The fully finished basement apartment includes its own upgraded kitchen with stainless steel appliances, one bedroom, one full bathroom, and a private separate entrance-perfect for extended family, an in-law suite, or rental potential. The property also delivers exceptional parking and storage, with a detached two-car garage that is fully powered with hydro, giving the 1969/2000 potential for a future garden suite, a hobbyist's studio, or a workshop for contractors. The oversized U-shaped driveway can comfortably accommodate eight to ten vehicles, providing rare convenience in the city. Outside, you'll also enjoy a hot water tap and a gas hookup for your BBQ. This home has been thoughtfully updated with a newer tankless on-demand water heater, a newer wall-mounted A/C unit, and newer asphalt roof shingles and eavestroughs completed approximately two years ago. The foundation has been recently waterproofed and includes a sump pump and backwater valve for enhanced protection. All mechanical systems are owned, with no rental items. Located just a ten-minute walk to the GO Train and close to TTC, Highway 401, parks, schools, grocery stores, restaurants, Kingston Road Village shops, Warden Woods, and the Scarborough Bluffs! (id:60365)
36 Mcclarnan Road
Ajax, Ontario
Welcome Home! 36 McClarnan offers everything you're looking for in a legal 2-bedroom basement apartment in South Ajax - just steps from the lake with separate entrance and 1 parking spot. Step inside to a spacious foyer that leads to an oversized living room featuring a cozy fireplace and large windows. Eat-in kitchen with plenty of cabinet and counter space, plus in-suite laundry. The large primary bedroom offers wall-to-wall closets and the generously sized secondary bedroom boasts a large window and closet. Great floor plan that provides comfortable, functional living space. Located steps to Ajax waterfront trail, Rotary Park, schools, transit, and the lake - with quick access to shopping, restaurants, the Ajax GO Station, Highway 401, and more. Don't miss out on this opportunity to live in an ideal Ajax location! (id:60365)
5 Claresholme Drive
Toronto, Ontario
Large 3-bedroom basement apartment available near Meadowvale/Ellesmere. Utilities split 70/30. Excellent location. Walking distance to University of Toronto at Scarborough and Centennial College. Just 1 minutes from Hwy 401. Close to all other amenities.**Ideal for students or small family** Common Space Laundry. (id:60365)
36 Northline Road
Toronto, Ontario
Bright space with heigh ceilings, perfect for office or showroom. Includes 2 large offices, rear storage and 2 washrooms. Loading dock available for use. (id:60365)
913 Carnaby Crescent
Oshawa, Ontario
MOVE IN NOW! Whole House With 4 Parking! Detached 2-Storey, 3+2 Bedrooms & 4 Bathrooms on a Premium Pie-Shaped Lot! Gourmet Kitchen With Quartz Countertop + Breakfast Bar, Primary Bedroom With 3pc Ensuite, Living Room With Built-In Bookshelves & Walkout To Back Deck, Professionally Finished Basement, Pot Lights & LED Lighting Throughout, Large Private Backyard, 2-Car Wide Driveway + Garage for Storage. Minutes To Shopping At Marshalls/HomeSense, Walmart, Grocery Stores. Dine at Nearby Restaurants, Take in a Movie at the Cinema or Enjoy Neighbourhood Parks & Conservation Areas. 10 Mins to Durham College and Easy Commute on Hwys 401 or 407. (id:60365)
71 Grainger Crescent
Ajax, Ontario
This newly, legally renovated basement in the highly desirable Northwest Ajax area , 2 bedrooms and 1 bathroom, with a separate entrance for added privacy. The space includes a beautiful Brand-New kitchen, Bathroom and Appliances. with ample storage, an open-concept living area enhanced by pot lights. Enjoy the convenience of private ensuite laundry. The location is close to shopping and just minutes away from transit. One parking spot and All Utilitys are all included. (id:60365)
761 Heathrow Path
Oshawa, Ontario
Perfectly Situated On One Of The Most Desirable Area For Live! Brand New 3 Story Town Home 3 Bedrooms & 3 Washrooms LAVENDER MODEL At Green Hill Towns Are Located In Sought After North Oshawa. This Home Offers Spacious Open-Concept Functional Living Space.Gorgeous Over Sized Windows Allowing Natural Light To Flow Into This Beautiful Home. Some Pictures Are Virtual Staging.Close To All Amenities, Schools, Parks, Recreation Centre,Public Transit, Shopping And Restaurants.You Will Love It Here!* (id:60365)
8 - 1455 O'connor Drive
Toronto, Ontario
Welcome To The Victoria at Amsterdam, An Upgraded Brand New Luxury Condo Townhome In Central East York. Close To Schools, Shopping and Transit. This Beautiful 2 Bedroom Plus Main Floor Den Offers 1,330 Sq Ft Of Interior & 435 Sq Ft Of Outdoor Space. Balconies on each level. Complete With Energy Efficient Stainless Steel: Fridge, Slide-In Gas Range, Dishwasher & Microwave Oven/Hood Fan. Stackable Washer/Dryer. Amenities Include A Gym, Party Room And Car Wash Station. Features & Finishes Include: Contemporary Cabinetry & Upgraded Quartz Countertops and Upgraded Waterfall Kitchen Island. Quality Laminate Flooring Throughout W/ Upgraded Tiling In Bathrooms Upgraded Tiles In Foyer. Smooth Ceilings. Chef's Kitchen W/ Breakfast Bar, Staggered Glass Tile Backsplash, Track Light, Soft-Close Drawers & Undermount Sink W/ Pullout Faucet. The parking and locker are not included. Parking is available for purchase. (id:60365)
10 - 1455 O'connor Drive
Toronto, Ontario
Welcome To The O'Connor at Amsterdam, An Upgraded Brand New Luxury Condo Townhome In Central East York. Close To Schools, Shopping and Transit. This Beautiful 2 Bedroom Plus Main Floor Den Offers 1,325 Sq Ft Of Interior & 2 Private Balconies PLUS Private Roof Terrace Totalling 470 Sq Ft Of Outdoor Space. Balconies on each level. Complete With Energy Efficient Stainless Steel: Fridge, Slide-In Gas Range, Dishwasher & Microwave Oven/Hood Fan. Stackable Washer/Dryer. Amenities Include A Gym, Party Room And Car Wash Station. Features & Finishes Include: Contemporary Cabinetry & Upgraded Quartz Countertops and Upgraded Waterfall Kitchen Island. Quality Laminate Flooring Throughout W/ Upgraded Tiling In Bathrooms Upgraded Tiles In Foyer. Smooth Ceilings. Chef's Kitchen W/ Breakfast Bar, Staggered Glass Tile Backsplash, Track Light, Soft-Close Drawers & Undermount Sink W/ Pullout Faucet. The parking and locker are not included. Parking is available for purchase. (id:60365)
16 - 1455 O'connor Drive
Toronto, Ontario
Welcome To The O'Connor at Amsterdam, An Upgraded Brand New Luxury Condo Townhome In Central East York. Close To Schools, Shopping and Transit. This Beautiful 2 Bedroom Offers 1,030 Sq Ft Of Interior & 170 Sq Ft Of Outdoor Space. Balconies on each level. Complete With Energy Efficient Stainless Steel: Fridge, Slide-In Gas Range, Dishwasher & Microwave Oven/Hood Fan. Stackable Washer/Dryer. Amenities Include A Gym, Party Room And Car Wash Station. Features & Finishes Include: Contemporary Cabinetry & Upgraded Quartz Countertops and Upgraded Waterfall Kitchen Island. Quality Laminate Flooring Throughout W/ Upgraded Tiling In Bathrooms Upgraded Tiles In Foyer. Smooth Ceilings. Chef's Kitchen W/ Breakfast Bar, Staggered Glass Tile Backsplash, Track Light, Soft-Close Drawers & Undermount Sink W/ Pullout Faucet. The parking and locker are not included. Parking is available for purchase. (id:60365)

