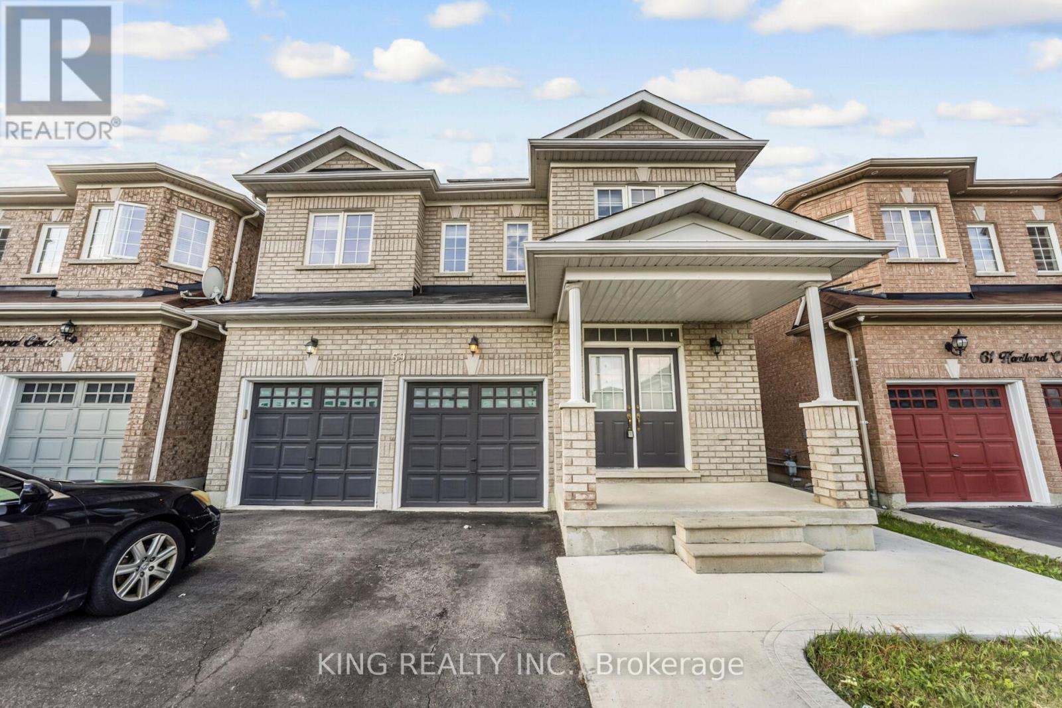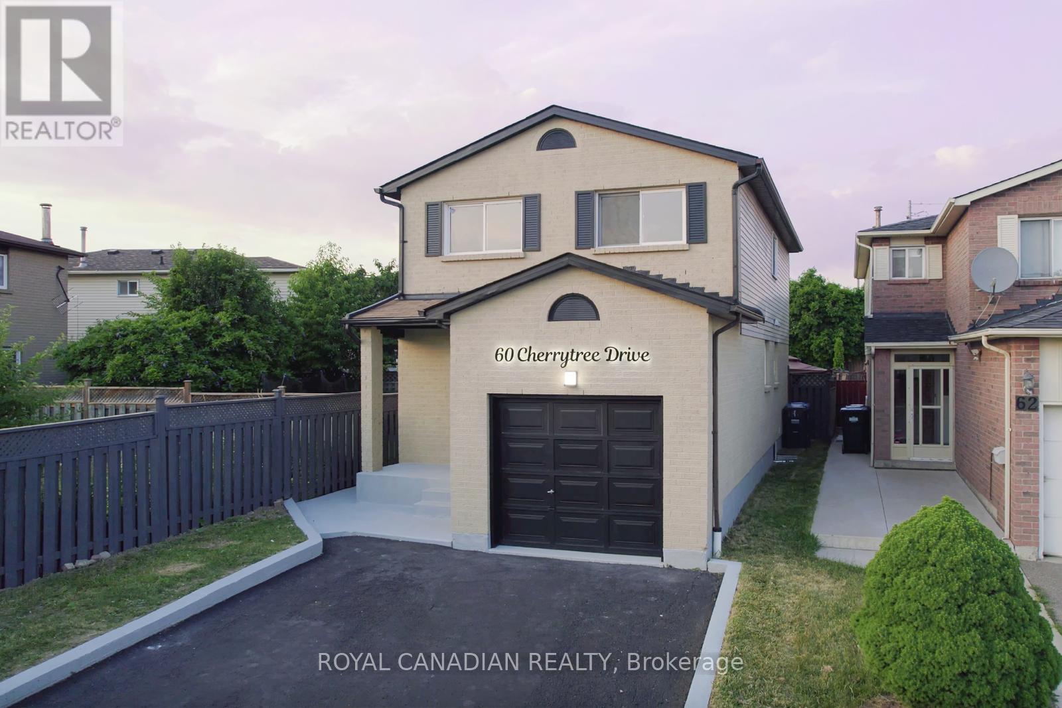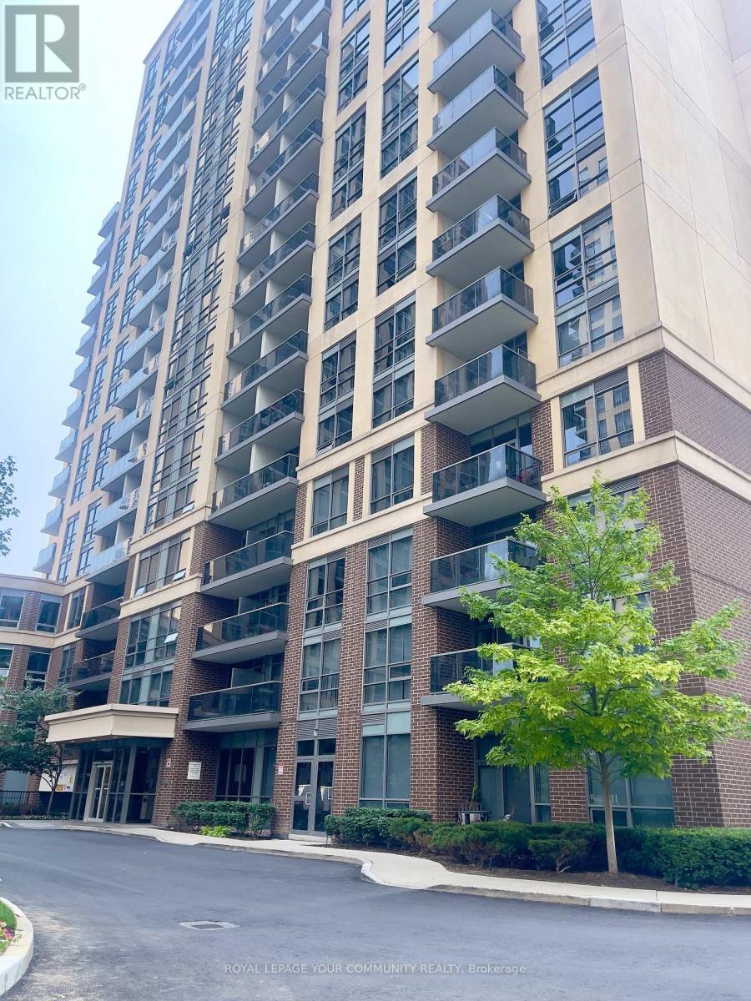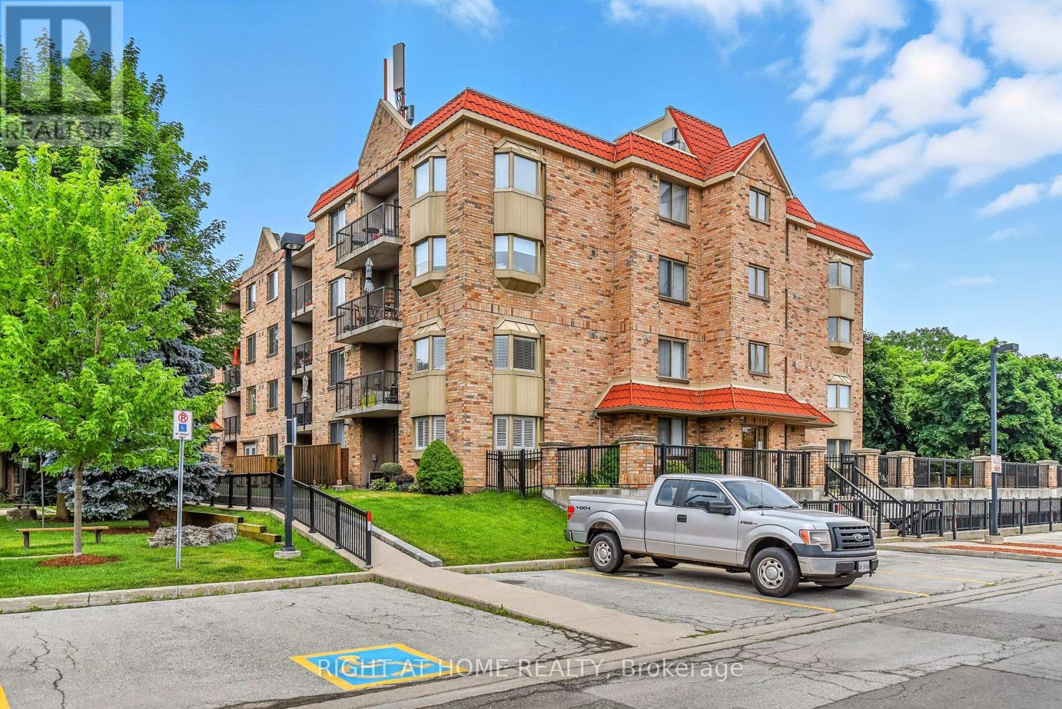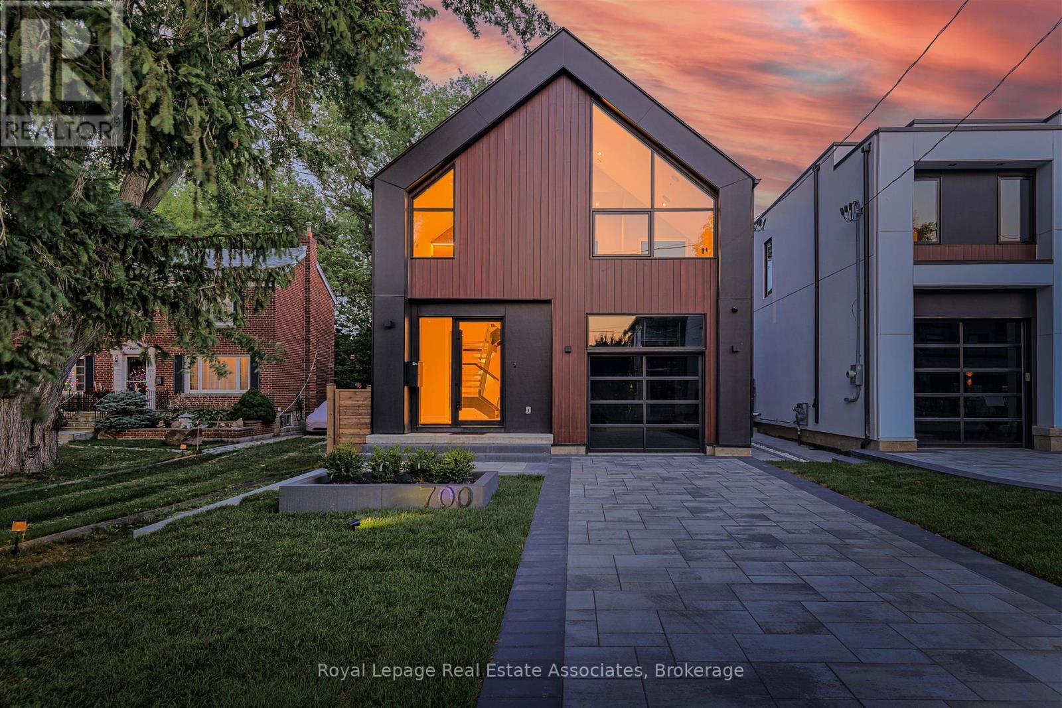8 Galtee Road
Brampton, Ontario
** Upper Level Only** Gorgeous 3 Bedroom & 3 Washroom Semi-Detached In High Demand Area OfCredit Valley. Very Well Maintained Great Spacious Layout. Main Floor Living/Dining & SeparateFamily Room With Hardwood Floor , Fireplace, Pot Lights & Crown Molding Spacious Kitchen WithBackslash,& Separate Breakfast Area . Laundry On 2nd Floor. Three Spacious Bedroom, MasterBedroom with Ensuite Bathroom . Close To All Amenities, School, Public Transit, Plaza , GoStation & Park. (id:60365)
1111 - 3079 Trafalgar Road
Oakville, Ontario
Welcome to Minto Communities North Oak Brand New Condo! This 1-Bedroom, 1-Bath Suite Offrs 600 Sq Ft pf Bright. Open-Concept Living Space and a 50 Sq Ft Open Balcony Overlooking Beautiful Athabasca Pond. The Modern Kitchen Has Built-In Stainless Steel Fridge, Oven, Cook Top, Dishwasher. Microwave and Exhaust Fan, Caesarstone Countertops. The Bedroom Has A Walk-In Closet With Built-In Shelves. The Whole suite Has Engineered Laminate Floors. The Spacious Laundry Room Has Front Loading Washer, Dryer And Storage Space. The Suite Has Keyless Entry And Smart Thermostat. This Modern Designed Building Has A Comprehensive Functional Recreation Facilities Including: Fitness Centre, Yoga And Meditation Rooms, Infrared Sauna, Co-working Lounge, Games Room And Outdoor Terrace, Pet Wash, Bike Repair Station And Concierge Service, The Building Is Conveniently Located At Trafalgar Road And Dundas Street, Close To Parks, Trails, Athabasca Pond, Shopping At Walmart, Longos, Restaurants and Minutes To Oakville Memorial Hospital, Iroquois Ridge Community Centre, Sheridan College, Go Transit And Major Highways (QEW, 403, 407). 1 Parking Is included; Free Internet; Tenant Pays All Utilities. (id:60365)
95 Donald Ficht Crescent
Brampton, Ontario
Amazing!!! Sun Filled END UNIT Townhouse like Semi on 24.67ft wide x 75.46ft deep Lot . Backing on Mississauga Road. NO Houses on the Front and Back. Sun filled 4 Bedrooms with 4 Washrooms Beautifully Laid out on 2212 Sq Ft. Two Main Entrances (Front and Back). Room at Ground Floor With Attached Bath can be Used for Guests or Airbnb. 9ft Ceiling on All Floors. Smooth Ceiling on Ground and Second Floors. Master Bed with 10ft Coffered Ceiling has 3 Pcs Ensuite, Walk in Closet and Access to Balcony. Pot Lights and Slide Shower Doors in Washrooms. Extended Upper Kitchen Cabinets. Access to Balcony through Dining on Second Floor. Elegant Hardwood Flooring Thru out on Ground and Second Floors. Beautiful Oak Railing and Staircase. Kitchen Equipped with S/Steel Appliances and Extended Breakfast Countertop. This is not a Back to Back Townhouse. It comes with Backyard for Garden lovers. Wiring for Security Cameras in Place. (id:60365)
35 Academy Drive
Brampton, Ontario
1 Year Old North Facing! Step into this stunning 5-bedroom, 3,355 sq. ft. home where modern design meets everyday comfort. Bright open-concept living, a cozy family room, and a chef-inspired kitchen with premium appliances and large island set the stage for both entertaining and family life. Luxurious primary suite, versatile bedrooms and attached garage complete the picture. Enjoy serene park-facing views, morning walks just steps away, and effortless commuting with bus stops and major highways nearby. Shopping, dining, and top amenities are all within reach. This is more than a home its a lifestyle designed for families who value space, style, and convenience. Motivated Sellers!! (id:60365)
59 Haviland Circle
Brampton, Ontario
Beautifully finished 2-bedroom furnished legal basement located on a premium ravine lot built by Bay Crest Homes. This bright and spacious unit features large windows with stunning ravine views, a separate side entrance, and a walk-up for added convenience. Enjoy an upgraded kitchen with modern cabinetry, a functional layout, and quality finishes throughout. The home also includes 9 ft ceilings on the main floor, main floor laundry, direct garage access, and a double door front entry. A perfect blend of comfort, style, and privacy in a highly desirable location.***Furniture is included, offering a move-in ready*** (id:60365)
3126 Oakview Road
Mississauga, Ontario
Welcome To 3126 OAKVIEW RD. This Sun-Filled 4+1 Bedrooms - 4 Bathrooms Home Is Situated On A Quiet Street And Showcases A Variety Of Beautiful Updates. Home is move-in ready and waiting for you. From the moment you arrive, you'll be greeted with a landscaping with underground sprinklers system and timeless curb appeal. Step inside to discover the warmth oak hardwood flooring flowing throughout the main and second floors. The flexible layout allows for both living and dining, making it perfect for everyday living and entertaining. At the heart of the home is your gourmet kitchen, featuring white and black cabinetry, quartz countertops, backsplash, stainless steel appliances and a charming eat-in nook with built-in extra pantries. A convenient walkout to the private back yard which offers inground pool, private gazebo and year-round Bbq cooking options. The Second Level provides plenty of space with an oversized primary bedroom with the 3 piece ensuite and walk in closet. Three additional bedrooms and a 4 Piece Bathroom Complete This Level. Another great feature is a professionally finished basement. Need extra space for family game night? The recreation room gives just the right amount for a kids play area, gaming, office space or family movie night. The basement includes a good size bedroom and 2 pcs bathroom providing extra space for guests or family members. A rare backyard oasis completed with a pool and water fall for sun-soaked summer afternoons and moonlit swims. L O C A T I O N highlights: Walking distance to Lisgar GO station. Minutes to Argentia Plaza featuring Walmart, Winners, HomeSenes, restaurants, fitness centers and everyday conveniences. Surrounded by parks, trails, and green spaces including Aspen Ridge Park and Promenade Meadow Park perfect for walking, biking or enjoying the outdoors. Just minutes away from 401 and 20 Mins to Pearson International Airport for easy travel access. (id:60365)
2508 - 3975 Grand Park Drive
Mississauga, Ontario
Client RemarksWelcome To The Pinnacle Grand Park, Live In One Of The Most Sought After Buildings In Mississauga. This 2 Bedroom + Den w/2 full baths Is Located Near Everything You Need, Groceries, Restaurants,Gyms, Sq 1, Public Transit, Parks, Celebration Sq And Much More. This Unit Features 9 Ft Ceilings, Granite Countertops Throughout, Stainless Steel Appliances And Lots Of Natural Light. Enjoy All The Amenities From Indoor Pool, Bbq Terrace, Hot Tub, Sauna, Gym And The List Goes On!! Students welcome & New comers (id:60365)
60 Cherrytree Drive W
Brampton, Ontario
Absolutely stunning 4+1 bedroom, 3.5 washroom home featuring top-to-bottom modern upgrades! This move-in ready gem boasts 2 brand new kitchens, stylish new floors, modern interior doors, gorgeous new tiles, and completely renovated washrooms. Enjoy peace of mind with a Brand-new furnace and a 1-year-old hot water heater. The Legal Basement apartment with a separate side entrance offers excellent rental potential or ideal space for extended family. The main level features brand new Samsung appliances, including a stove, fridge, dishwasher, laundry set, and range hood all combining performance with sleek, modern design. Located in a quiet, family-friendly neighborhood on a tranquil street, just minutes from schools, colleges, plazas, Sabji Mandi, and more! Relax in the beautifully landscaped backyard with a huge deck, gorgeous gazebo, and freshly painted fence. Plus, enjoy the convenience of a finished garage. (id:60365)
701 - 1 Michael Power Place
Toronto, Ontario
Well maintained Vivid Condos This Functional Open Concept Design With Modern Finishes has an Open Balcony Facing Cul De Sac Entrance. Steps to Islington Subway Station, Surrounded By Parks, Restaurants, Minutes From 427 Highway. One Parking And One Locker Included (id:60365)
404 - 3499 Upper Middle Road
Burlington, Ontario
Looking over the treetops of Headon Forest, this lovingly maintained 2bed/2bath condo offers comfort and charm with a bright open living space, well laid-out kitchen, large bedrooms, in-suite laundry, underground parking, same floor locker and much more. Whether walking to schools, shops, restaurants or watching the sun set over the tree-top canopy from your private balcony, this condo is a perfect blend of convenience and warmth. Close to highways, Go Station and public transit. Schedule a viewing today and experience the charm and convenience this condo has to offer. RSA (id:60365)
3109 - 3525 Kariya Drive
Mississauga, Ontario
Absolutely Stunning Corner Unit in the Heart of Mississauga, Steps to Square One! Enjoy Unobstructed City Views from This Spacious 2 Bed, 2 Bath Suite Featuring 9 Ft Ceilings, Upgraded Wood Flooring, Granite Counters, and Floor-to-Ceiling Windows. Functional Split-Bedroom Layout Offers Added Privacy. Beautiful Kitchen with Centre Island & 6 Pc S/S Appliances. Open Concept Den/Media Nook. Brand New Roller Blinds on All Windows. Ensuite Laundry. Includes 1 Parking & 1 Locker. Vacant & Move-In Ready! Convenient Access to Hwy 403/401/QEW, GO Bus, Schools, Restaurants & All Major Amenities.Building Amenities Include: Indoor Pool, Hot Tub, Sauna, Gym, Games Room, Media Room, Celebration Room & Car Wash Bay. (id:60365)
700 Montbeck Crescent
Mississauga, Ontario
Presenting a remarkable opportunity to own a spectacular luxury residence meticulously constructed by Montbeck Developments. Move in today! This masterfully curated open-concept home exudes sophistication with herringbone-laid white oak flooring, dramatic ceiling heights, floor-to-ceiling windows that invite an abundance of natural light throughout. Enjoy the pleasure of optimal indoor/outdoor flow from the living room, dining room and kitchen each opening to covered patio & landscaped backyard. The bespoke designer kitchen is a statement in form and function, appointed with top-tier Fisher & Paykel appliances, exquisite quartz countertops and full-height backsplash, an oversized waterfall island ideal for elevated entertaining, & a walk-in pantry offering both elegance and practicality. The adjoining living and dining spaces exude sophistication and warmth, featuring custom millwork and a sleek linear electric fireplace. The primary suite includes a bathroom with soaker tub, separate glass shower, and dual-sink vanity, with park & lake views. A fully customized walk-in closet featuring built-in illuminated lighting, tailored cabinetry, and thoughtfully designed storage to elevate everyday living. Three more thoughtfully designed bedrooms, featuring custom built-in desks, tailored closets, and stylish ensuites adorned with concrete-inspired porcelain tile and premium designer fixtures. The fully finished lower level enhances the homes living space, offering a spacious family or recreation room complemented by a sleek 3-piece bathroom. Designed with comfort and function in mind the fully finished lower level enhances the homes living space, also features radiant heated floors, a rough-in for a home theatre or fitness studio. Integrated ceiling speakers provide ambient sound throughout, a well-appointed mudroom with abundant custom storage, a stylish servery, & an attached garage is finished with a striking black-tinted glass door for a modern, architectural touch! (id:60365)





