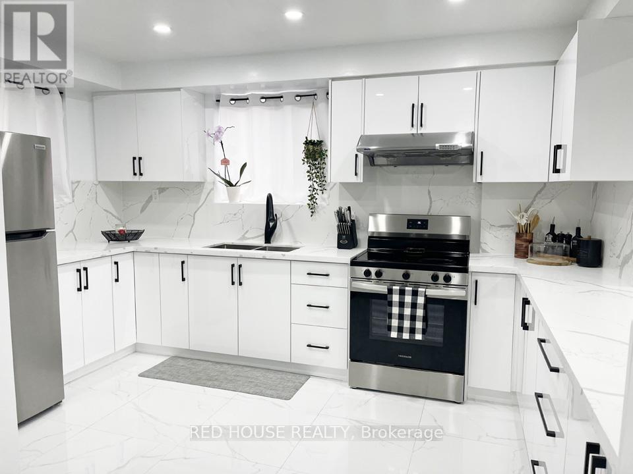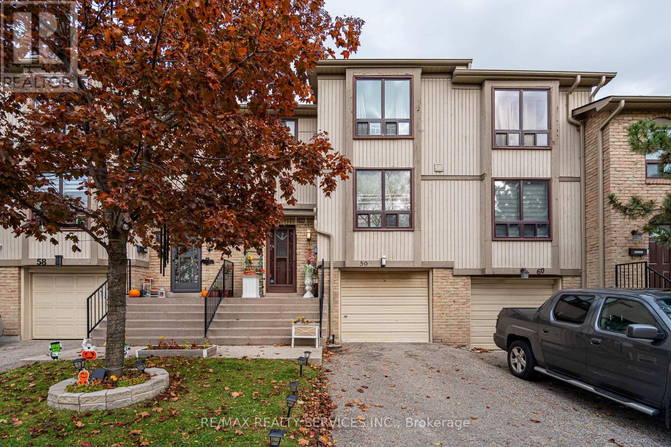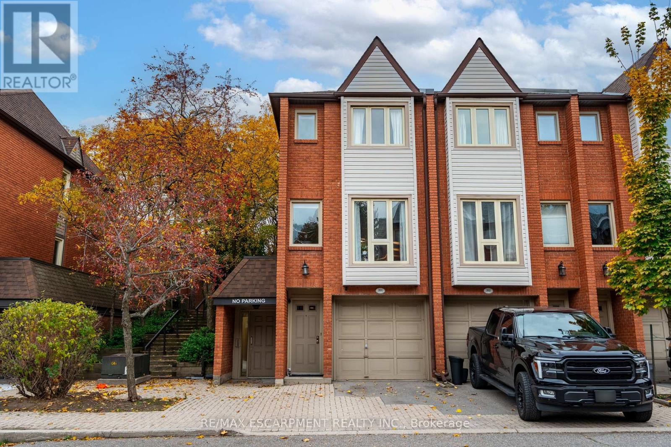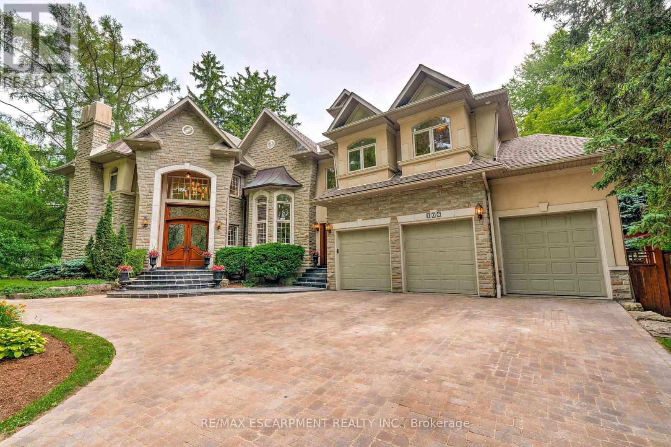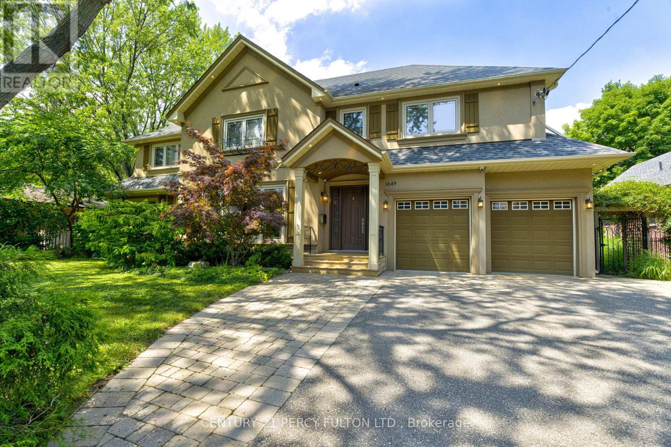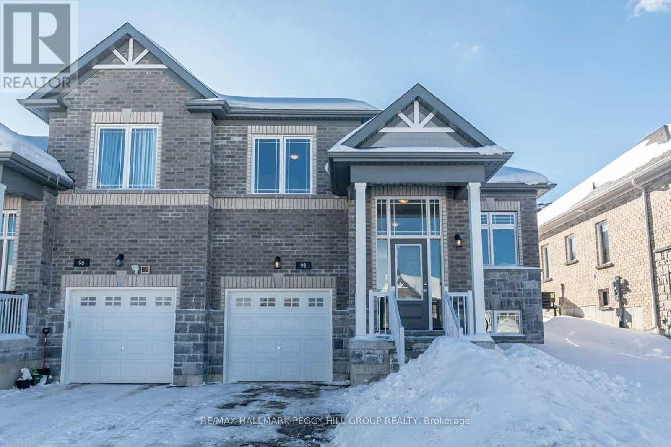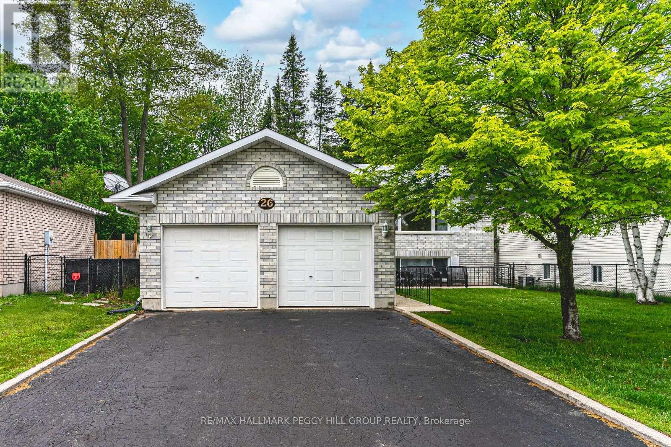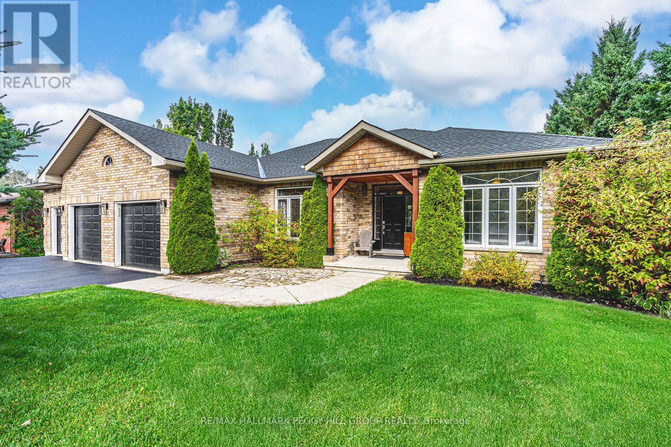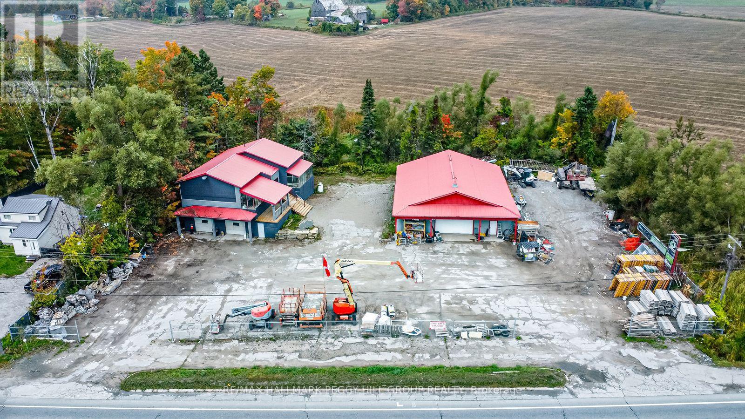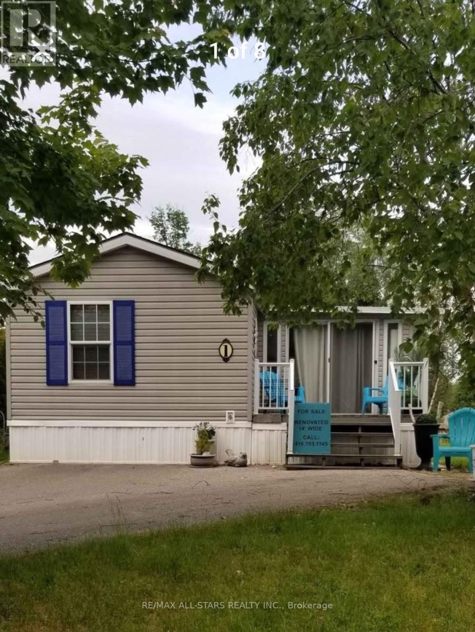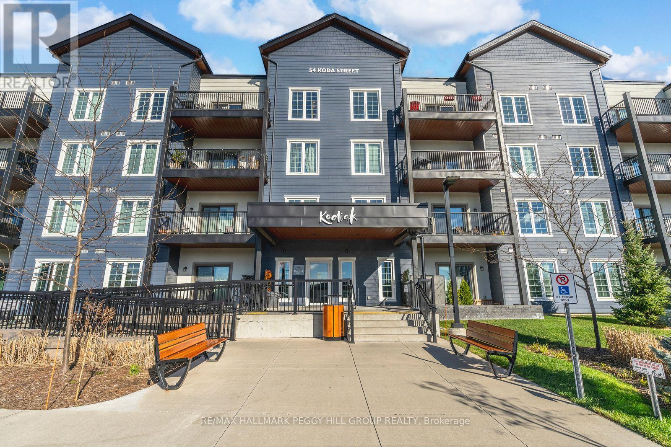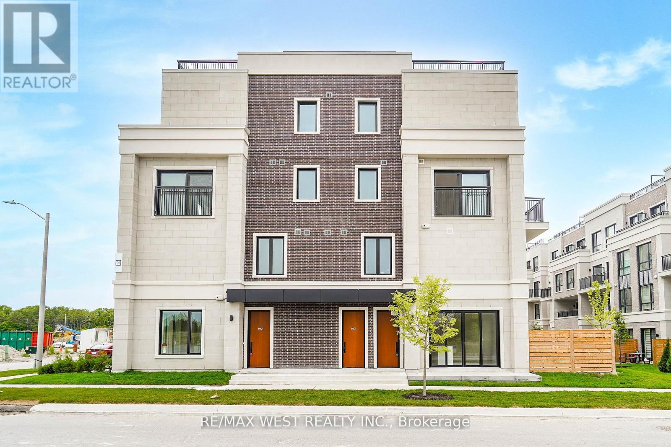2 - 87 Irwin Road
Toronto, Ontario
Complete Renovation! Large End Unit Townhome. Like a Semi. One of the Biggest Units in the Complex. Excellent and Efficient Layout. Lots of Sunlight. Quartz Counters and Backsplash, Stainless Steel Appliances in the Modern Kitchen. Walk Out From the Living Room to Spacious Enclosed Private Terrace. Luxurious 3rd Floor Primary Bedroom and Ensuite. Spacious Laundry Room on Lower Level Could be a 4th Bedroom. Direct Access to Lower Level from Underground Garage. Close to All Amenities, Shopping, Transit and Schools. **1st Parking Space is Exclusive for the Unit. 2nd Parking Space is Optional & Available for Additional Cost of $50/month**. (id:60365)
59 Guildford Crescent
Brampton, Ontario
Welcome to this beautiful 3-storey townhouse located in one of Brampton's most sought-after neighborhoods! Featuring a bright and spacious open-concept living and dining area ideal for entertaining, along with a modern kitchen complete with a large center chef's island. The home offers a generous primary bedroom with a large closet, plus two additional good-sized bedrooms, with laminate flooring throughout for a clean and modern feel. The cozy ground-floor rec room provides a walk-out to the patio and overlooks a peaceful park and nature trail for added privacy and scenic views. Conveniently located close to great schools, shopping, transit, Professor's Lake, GO Station, parks, and Hwy 410. Two parking spots included - available from December 1st. A must see! (id:60365)
201 - 895 Maple Avenue
Burlington, Ontario
Bright, updated end unit featuring an open-concept main floor with hardwood floors and newer windows. Kitchen offers stainless steel appliances, ample storage, and patio doors to a private patio. Upper level has two bedrooms and a 4-piece bath. Finished lower level includes a family room, 2-piece bath, and large laundry/storage area. Overlooks green space with no neighbors beside for added privacy. Move-in ready! (id:60365)
106 Appleby Place
Burlington, Ontario
Welcome to this exceptional luxury estate in Shoreacres, steps from the lake - offering over 9,000 sqft of beautifully designed living space.Custom built with impressive curb appeal and meticulous attention to detail. Grand entrance and main staircase welcome you to this thoughtfully designed home that blends relaxed elegance w/timeless design through layered millwork and a purposeful layout. The formal living features coffered ceilings, gas fireplace and double sided aquarium. The grand dining room provides ample space for large family gatherings. A sun soaked kitchen opens into a bright sunroom and walkout to the backyard- ideal for morning coffee or hosting poolside gatherings. Chef's kitchen features a large island, gas cooktop, double wall ovens, oversized fridge, pantry and a built-in bar area with sink. The utility wing is tucked away w/mudroom, garage access, secondary stairs and additional rear yard access. The south facing primary retreat has lake views, gas fireplace,generous walk-in and a spa ensuite. Four additional well-appointed bedrooms enjoy their own private ensuite. The fifth bedroom also features its own rec room with second laundry and sink - perfect for a dedicated in-law or nanny suite. The nearly 3,100 sqft finished basement includes a bedroom with ensuite, bar, wine cellar, theatre room, gym, and ample space for entertaining.The professionally landscaped rear yard features multiple flagstone seating areas, a full size heated salt water pool with automatic cover, outdoor kitchen/ BBQ station, and covered cabana with gas fireplace, all bundled in a Muskoka-like tranquil setting. Elegant, timeless, and serene-this is a rare opportunity to live steps from the lakein one of Burlington's most coveted neighbourhoods. Luxury Certified. (id:60365)
1649 Wedmore Way
Mississauga, Ontario
Welcome to this breathtaking family home in prestigious Lorne Park. Thoughtfully crafted with elegant details and exquisite finishes, this residence perfectly blends with luxury with everyday practicality on a quiet, mature street. The main level boasts a sun-filled open-concept great room with a soaring 13-ft vaulted ceiling and cozy electric fireplace, complemented by a gourmet kicthen with solid maple cabinetry, a large center island, and a spacious eat-in area. Completing this level are a private home office and a welcoming family room, making this home perfectly suited for both everyday living and elegant entertaining. Upstairs, discover a well-planned layout with a convenient laundry room, a generous primary suite complete with a spa-like 6-piece ensuite, and three additional bedrooms accompanied by two stylish bathrooms. The fully finished basement offers versatile living space for recreation, work, or relaxation. It also includes ample storage, a private space for a bedroom, and a 3-piece bathroom. Step outside to your private, beautifully landscaped backyard surrounded by lush greenery an ideal setting for outdoor entertaining, children's play, and peaceful retreats. This exceptional home is just minutes from scenic parks, great schools, GO Transit, and the QEW. Don't miss the opportunity to own this timeless and elegant home in one of Lorne Park's most sought-after neighbourhoods! (id:60365)
98 Isabella Drive
Orillia, Ontario
FIVE BEDROOMS, A FINISHED WALKOUT BASEMENT, & A LOCATION THAT MAKES LIFE EASY! Situated in West Ridge where everyday essentials, scenic trails, parks, schools, Lakehead University, and everything from charming boutiques to Costco and Home Depot sit within easy reach, this modern 2019-built home sets the tone for relaxed living with a hint of excitement. Sunlight fills the open-concept main level, softening the neutral paint tones and plush carpet to create a warm, inviting atmosphere that feels instantly welcoming. The living room flows to a garden door walkout that opens onto a fenced backyard, giving you a private spot to unwind with morning coffee or enjoy easy outdoor time. The kitchen brings together stainless steel appliances and generous cabinetry to keep daily routines running smoothly. With five bedrooms, the layout works beautifully for families who want room to spread out, and the fully finished walkout basement adds even more flexibility with a comfortable rec room, two additional bedrooms, and a full bathroom. An all-brick exterior adds timeless curb appeal, parking for four keeps life simple, and direct garage access to the basement ties everything together with everyday ease. This is a #HomeToStay that offers everyday convenience, easy access to shopping and dining, and a warm, welcoming place to come home to at the end of the day. (id:60365)
26 Innisbrook Drive
Wasaga Beach, Ontario
OVER 2,100 SQ FT OF COMFORT, PRIVACY, & POSSIBILITY - YOUR WASAGA RETREAT AWAITS! Step into exceptional living with this spacious raised bungalow tucked away in a quiet, family-friendly neighbourhood surrounded by mature trees and green space, just minutes from parks, trails, and the sandy shoreline of Wasaga Beach. Ideally placed within 10 minutes to local shops and daily amenities, 20 minutes to Collingwood's Blue Mountain Village and Ski Resort, and only 40 minutes to vibrant downtown Barrie, this home offers unbeatable lifestyle and convenience. Enjoy ultimate privacy in a fully fenced backyard backing onto forested land with no rear neighbours, complete with a raised 10' x 14' deck with a gas BBQ hook-up (BBQ included), a lower deck, stone fire pit, garden shed, clothesline, and generous under-deck storage. Curb appeal shines with classic brick fronting and clean vinyl siding, a double-wide driveway, and an attached garage offering convenient interior access. Inside, a sun-filled living room showcases an oversized picture window and a rich hardwood staircase and flooring, while the bright eat-in kitchen features stainless steel appliances, updated fixtures, abundant cabinetry, and a seamless walkout to the rear deck. Two bright main-floor bedrooms include a peaceful primary suite with dual closets and views of surrounding nature, paired with a refreshed four-piece bath and a handy linen closet. The finished lower level boasts 8' ceilings, plush newer carpeting, an oversized rec room with a gas fireplace, two large bedrooms with egress windows, a stylish three-piece bath, and a full laundry room with upper cabinets, a laundry tub, and quality appliances. With refreshed paint throughout and loaded with extras including central air, a high-efficiency furnace, central vacuum, and an owned hot water tank, this move-in ready #HomeToStay offers over 2,100 sq ft of finished living space - an outstanding opportunity for families or savvy investors alike! (id:60365)
102 Highland Drive
Oro-Medonte, Ontario
SOPHISTICATED HORSESHOE VALLEY RETREAT WITH OVER 3,750 FIN SQ FT, IN-LAW POTENTIAL, TRIPLE CAR GARAGE & PRIVATE LOT! Prestigious Horseshoe Valley living awaits in this extraordinary bungalow, steps from Horseshoe Resort and only minutes from golf courses, trails, tennis courts, and Vetta Nordic Spa. From the moment you arrive, the elegance is undeniable, with a brick exterior, updated shingles (2022), a covered porch featuring wood posts and beams, a triple-car garage with inside entry, and a driveway with parking for nine vehicles. The property itself is a private retreat, showcasing mature trees, manicured gardens, a patio with a pergola, a hot tub, a fire pit, a shed, and invisible dog fencing. Over 3,750 fin sq ft of exquisite living space is defined by hardwood floors, 14-ft ceilings, and open-concept principal rooms. The gourmet kitchen features white cabinetry topped with crown, stone countertops, an island with a sink, a bar area with a second sink and a beverage fridge, stainless steel appliances including a gas stove, and a walkout to the raised deck. A formal dining room enhances the hosting experience, while the living room is anchored by a stone-surround fireplace with a wood mantle. The primary suite is complete with a walk-in closet and a lavish 5-piece semi-ensuite presenting heated floors, dual sinks, and a glass-door walk-in shower with a bench. The impressive walkout basement continues to amaze with engineered hardwood floors, a double garden door walkout, expansive windows, pot lights, and a second kitchen with an electric induction cooktop, breakfast bar, and tile backsplash. Two additional bedrooms plus a den, a 4-piece bathroom with heated floors, and a massive recreation room create endless opportunities for family living or entertaining. The home also comes equipped with central vac. Designed for memorable gatherings, quiet moments, and everything in between, this Horseshoe Valley retreat is ready to be your forever #HomeToStay! (id:60365)
8420 11 Highway S
Severn, Ontario
DRIVE YOUR BUSINESS FORWARD WITH 2 COMMERCIAL BUILDINGS, OVER 7,100 SQ FT, HIGHWAY 11 EXPOSURE, ALMOST AN ACRE OF LAND & VERSATILE C4 ZONING! 8420 Highway 11 South puts your business in the spotlight with nonstop highway exposure between Barrie and Muskoka, only 10 minutes from both Orillia and Washago. Set on almost an acre, this property offers two impressive buildings designed for flexibility and growth. The first building features over 1,900 square feet of office, retail, or showroom space, with a 1,900-square-foot service garage and a 300-square-foot entry area beneath, complete with a full double-door garage, while the second building offers a 3,000-square-foot warehouse for storage, inventory, or workshop operations. With C4 Highway Commercial zoning, you have the freedom to establish everything from a bakery or building supply outlet to a professional office, convenience store, equipment sales and rental centre, farm supply, greenhouse, or nursery. Add prime signage visibility, steady traffic flow, parking for 30+ vehicles, two washrooms, and generous outdoor space for parking and storage, and you've got a high-exposure location built to help your business thrive. (id:60365)
1 Kenora Trail
Wasaga Beach, Ontario
Wasaga Beach Country Life. Possibly largest Park Model Upgraded, Renovated Waterfront, Rare 14ft wide by 45ft plus 10ft by 23 foot bonus add a room. Seasonal. Huge driveway and premium lot. Huge deck part with roof for shade lovers. Like a 3 bedroom. Sleeps 10. Walk to beach, gated community. (see their website). 5 Pools, mini putt, weekend activities, for adults and kids, dances, live music, meet the firefighters and trucks, zoo to you, yoga classes, BBQ's, bingo, plus so many things to do or just a perfect place to relax message to view. (id:60365)
112 - 54 Koda Street
Barrie, Ontario
SPACIOUS TWO-BEDROOM CONDO WITH MODERN FINISHES & AN IDEAL LOCATION! Discover this stunning, open-concept home nestled in the highly sought-after Holly neighbourhood. Perfectly positioned close to all amenities, this home is in a vibrant, family-friendly community that offers everything you need and more! Step inside this beautifully designed 2-bedroom, 2-bathroom property and be immediately impressed by the expansive 9 ceilings, intelligent storage solutions, and abundant natural light flowing through the space. Quality flooring throughout the home ensures a seamless flow from room to room, enhancing the overall sense of luxury and comfort. The spacious living area is perfect for entertaining or unwinding after a long day. The modern kitchen features sleek stainless steel appliances, a rare walk-in pantry, and elegant granite countertops complemented by a classic white subway tile backsplash. Upgraded light fixtures add a touch of sophistication. Enjoy your morning coffee or evening glass of wine on the generously sized balcony, where BBQs are permitted. This makes it the ideal spot for summer gatherings with family and friends. Your #HomeToStay awaits! (id:60365)
B103 - 65 Saigon Drive
Richmond Hill, Ontario
Rare 2 Bed, 2 Bath Bungalow-Style Corner Suite Located At 'The Hill On Bayview'!! Never Lived-In, This Ultra Spacious, Bright & Stylishly Appointed Home Fuses Modern Luxury In A Superbly Functional Layout. Features Include 10' Ceilings Throughout, Large Foyer, Open Concept Kitchen W/ High-End Built-In Appliances, Quartz Counters & Centre Island, Spacious Dining Area, Living Room With W/O To Private Backyard Patio Complete W/Gas BBQ Hook-Up, Primary Bedroom With W/I Closet & Ensuite Bath, In-Suite Laundry & Much More! Parking Spot & Separate Storage Locker Included. Amazing Location Close To Amenities, Shopping & Highways. Must Be Seen!!! Some photos are VS staged. (id:60365)

