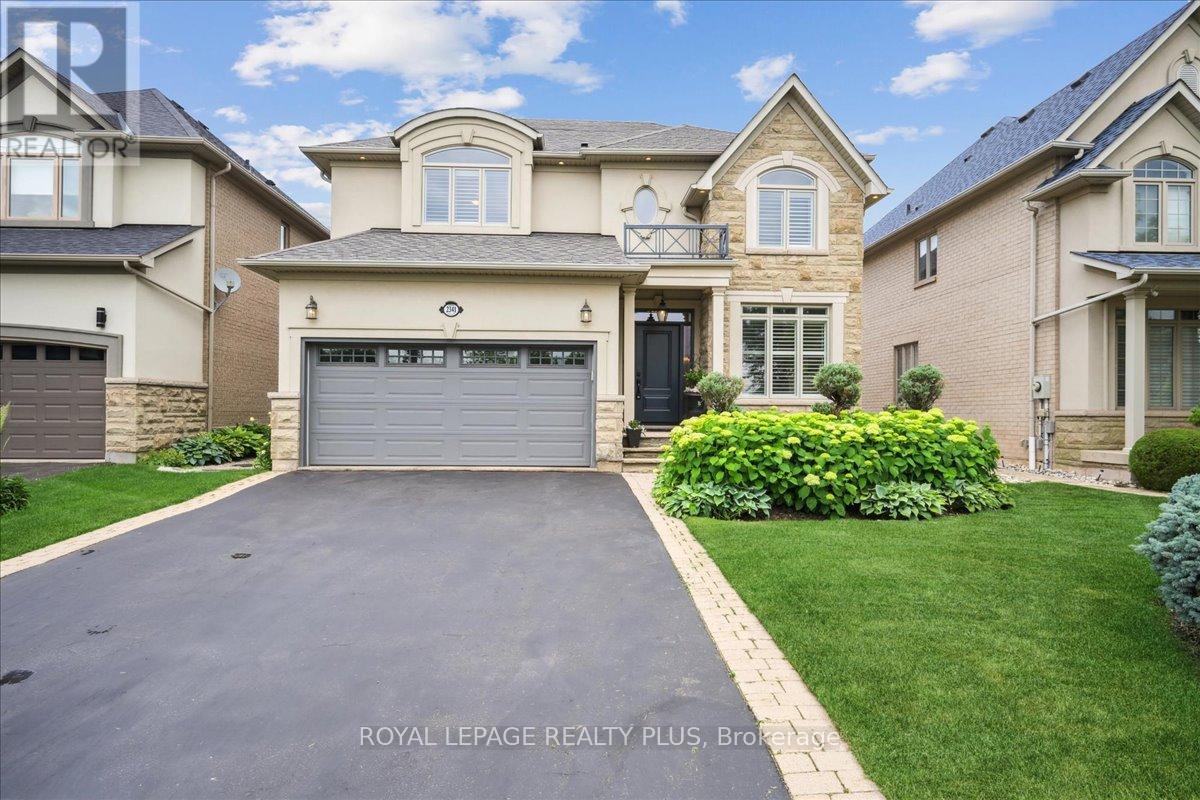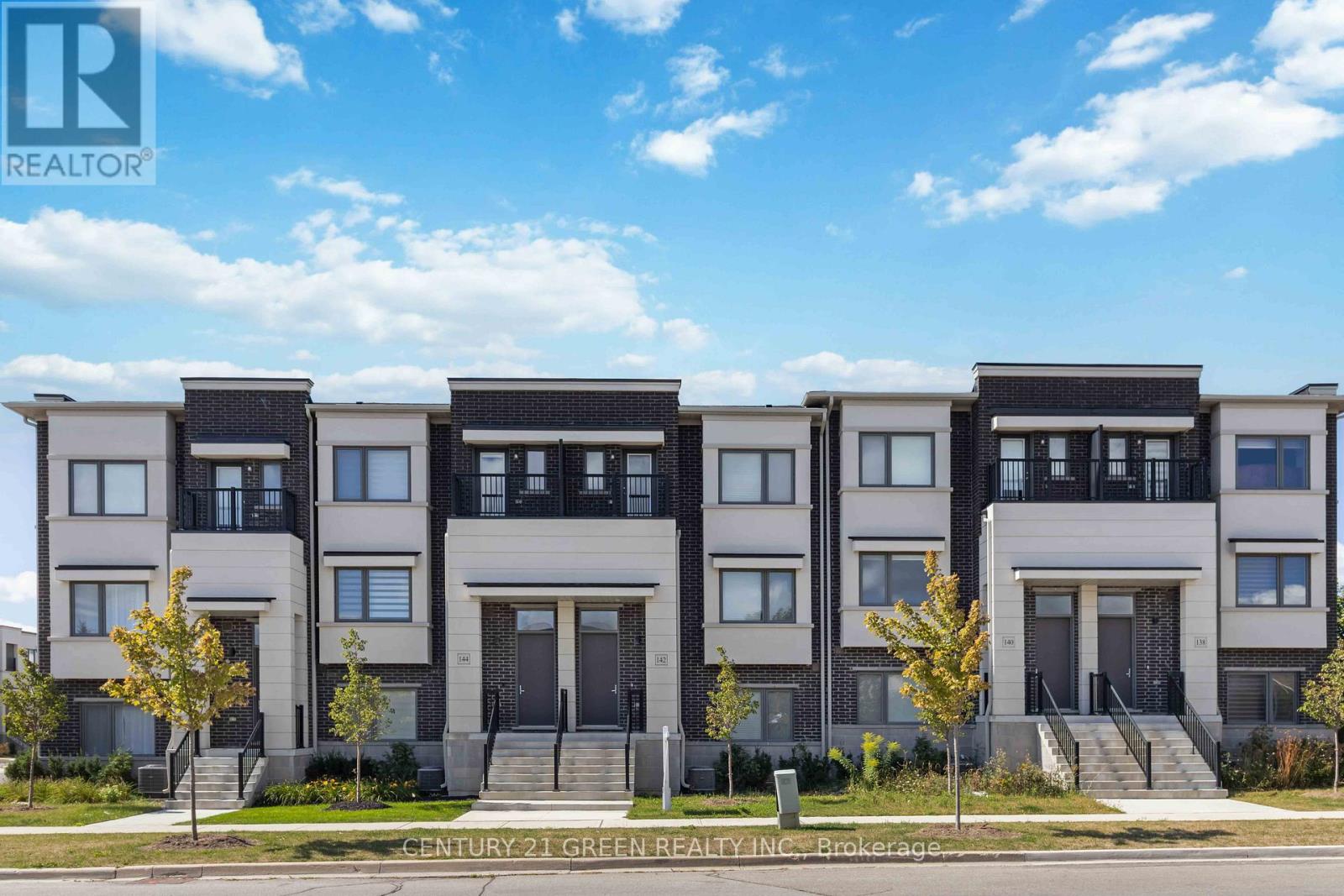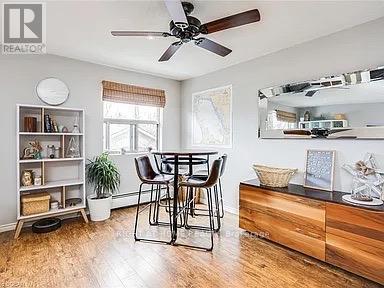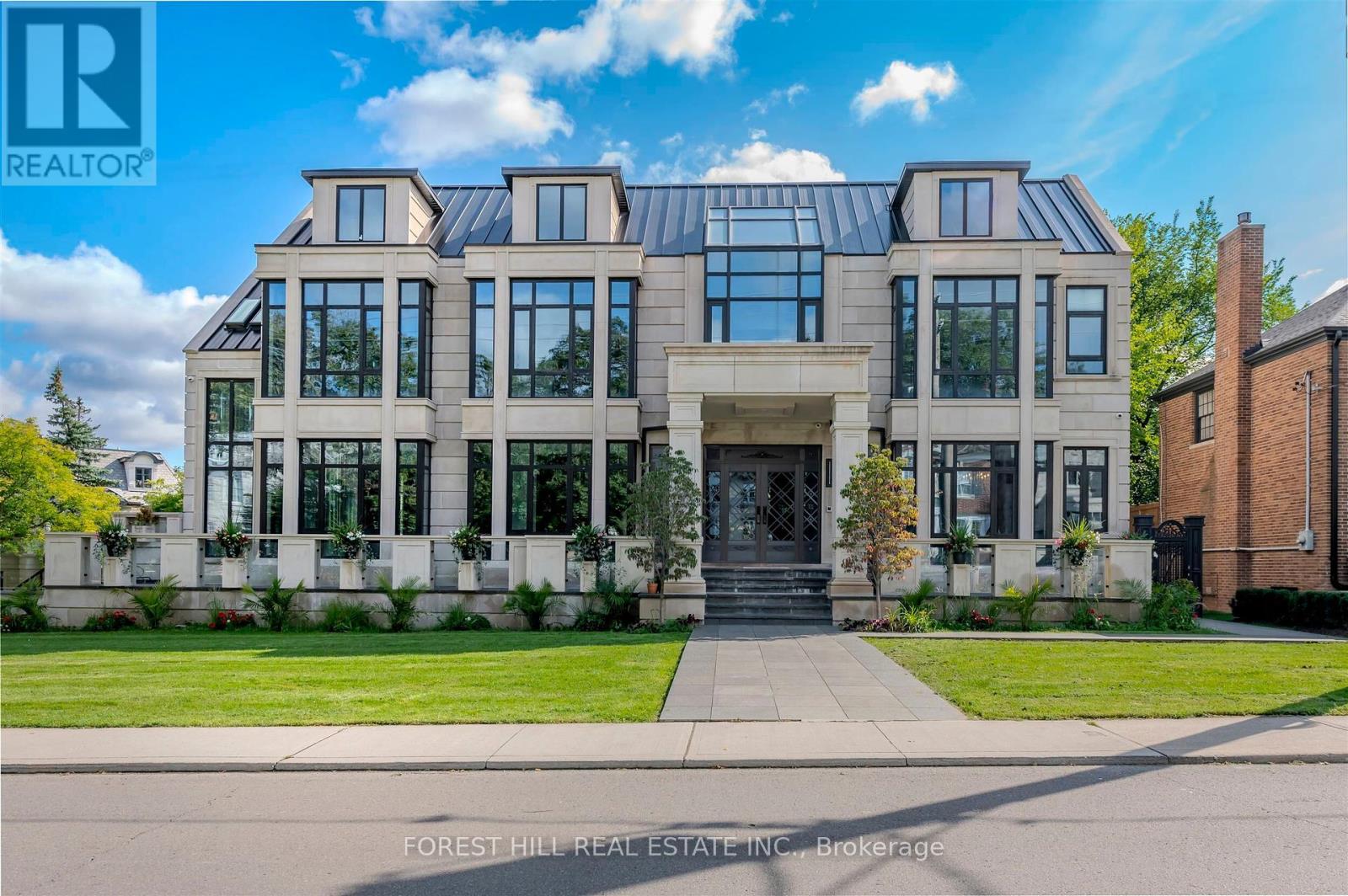2341 Tesla Crescent
Oakville, Ontario
Welcome to this stunning, 4 bedroom, 3 bath executive residence nestled in the heart of Joshua Creek one of Oakville's most prestigious and sought after neighbourhoods. Boasting over 3,000 sq ft of beautifully appointed living space, this home blends luxury, functionality, and timeless design. The main floor offers a desirable home office/den, ideal for working remotely or studying in privacy. The spacious family room features dramatic vaulted ceilings and expansive windows that bathe the space in natural light, creating an open and airy atmosphere. At the heart of the home is a new, spectacular custom kitchen equipped with premium cabinetry, high-end appliances, quartz counters, and a large centre island perfect for gatherings and everyday family living. Upstairs, you'll find four generously sized bedrooms, including a serene primary suite with walk-in closets and a spa like ensuite bath. All bathrooms are designed with both style and function in mind. Step outside to your private backyard oasis featuring custom landscaping and perennial gardens bordering a beautiful inground pool, ideal for summer relaxation and hosting friends and family. The professionally designed outdoor space is both low maintenance and stunning, offering the perfect extension of your living area. Located on a quiet, family friendly street, this home is just steps from top rated schools, parks, trails, shopping, and major highways. A rare opportunity to own a turnkey home in one of Oakville's premier communities - this is Joshua Creek living at its finest. 10+++ (id:60365)
22 Ungava Bay Road
Brampton, Ontario
Absolutely stunning and meticulously maintained east-facing home with legal Basement apartment on a premium 45 ft lot with no rear neighbors, offering exceptional privacy. Featuring 4 spacious bedrooms and 3 full washrooms on the second level, this gem also includes a legal basement apartment with a separate entrance, currently rented for $1,800/month-an excellent income opportunity. The main floor welcomes you with 9 ft ceilings, crown molding, a charming bay window, and gleaming hardwood floors that enhance the warm, inviting ambiance. The modern kitchen is a chef's dream, boasting stainless steel appliances and elegant granite countertops, and overlooks a good-sized backyard complete with a wooden deck and garden shed-perfect for entertaining or relaxing outdoors. Located just steps from both junior and middle schools, this home truly checks all the boxes-don't miss out! Public transit, two minutes walk. Roof shingles replaced 2021, air conditioner 2024. (id:60365)
142 Landsbridge Street
Caledon, Ontario
Stunning double-car garage townhouse in Bolton's premier neighbourhood! This bright and spacious home features 3 bedrooms plus a versatile office that can easily serve as a 4th bedroom, complemented by 4 washrooms. The open-concept design showcases soaring 9-foot ceilings, modern kitchen with sleek cabinets, quality appliances, and elegant quartz countertops. Relax by the cozy electric fireplace in the living room while enjoying abundant natural light throughout. Ideally located with convenient access to public transit, major highways, parks, shopping plazas, and top-rated schools. (id:60365)
4210 - 1928 Lake Shore Boulevard W
Toronto, Ontario
For Rent 2 bdr+den with parking in front of lake Ontario,10 min. To Toronto Downtown ! Beautiful South West Water View From Highest 42 Floor 2 Bdr+Den With 2 Full Baths Upgraded Apartment In Mirabella*Includes:Parking, Rogers Unlimited 1 Gdps Internet* Wakeup To An Unobstructed View Of The Lake. Luxury Upgrades & Finishes Throughout. All Ss Appliances* Upgraded Window Coverings. 10,000 Sq.Ft. Of Indoor Amenities Exclusive To Each Tower), +18,000 Sq.Ft. Of Shared Outdoor Amenities. Indoor Pool (Lake View),Saunas, Fully-Furnished Party Rm With Full Kitchen/Dining Rm, Fitness Centre (Park View) Library, Yoga Studio, Business Centre, Children's Play Area, 2 Guest Suites Per Building, Bbq Area, Pet Wash, 24-Hour Concierge. Situated Conveniently With Access To Hwy 427, Gardiner, Qew & Public Transit. Step Out Your Door To Trails,Parks And The Amazing Downtown Waterfront. Architecturally Stunning & Meticulously Built Quality, By Award Winning Builder. Walking Distance To High Park. 1Min Away From Sobeys, Restaurants/Cafes. 10 Min To CN Tower Downtown Toronto (id:60365)
4289 Guildwood Way
Mississauga, Ontario
Welcome To This Charming Home Offering Spacious 4+2 Bedrooms, 5 Washroom With A Legal Basement Apartment In The Desirable Hurontario Neighbourhood With An Array Of Upgrades! Completely Renovated From Top To Bottom. New Kitchen Counters, Backsplash & Cabinets With Gas Stove (2022) Opens Up The Door To Your Wildest Chef Fantasies. Freshly Painted (2024). Pot lights On Main Floor, Basement & Primary Bedroom (2022). Expanded And Upgraded Closet In Primary Bedroom (2023). Primary Bedroom Is The Size Of 2 Regular Sized Bedrooms! New Floors & New Modern Washrooms With LED Mirrors On Second Floor (2022). Zebra Blinds All Throughout (2022). Spacious Legal Basement Apartment With Separate Entrance. Separate Laundry, 2 Large Bedrooms, One With An Ensuite. Spacious All Around! Private And Fenced Backyard Makes It A Perfect Spot To Unwind And Enjoy Your Morning Coffee Or Relax In The Evening After A Long Day. Don't Miss Out! (id:60365)
4 - 1 Reddington Drive
Caledon, Ontario
Please view virtual tour. Worry free living at it's best. This rare detached bungaloft, situated in exclusive Legacy Pines of Palgrave, offers all of the Adult Lifestyle Community without giving up a sense of privacy. The residence has an open concept great room feel complete with upgraded kitchen, cathedral ceilings in the living room and a separate dining room for formal entertaining. The main level bedroom with adjacent 4 piece bath allows guests their own get away. The massive upper level Primary is impressive with a 5 piece ensuite with steam shower and enormous walk-in closet. For large gatherings, the lower level has a huge recreation/games room which is complimented by a gorgeous Fireplace, built-in bar and walkout to the patio for those lovely summer days. The main level deck is perfect for bbq season. Minutes to the Caledon Equestrian Park. The communities 9 hole golf course and club house make Legacy Pines a place one wants to call home. (id:60365)
7 Leach Street
Orillia, Ontario
Reasons You'll Fall in Love with 7 Leach Street!Your home search ends here! This turn-key property combines modern style, incredible functionality, and a prime location. Here's why you'll love it:1. A Stunning, Modern Main Floor. Beautifully renovated in the last 5 years, the bright, open-concept main level features a brand-new kitchen with new appliances and stylish new flooring. Its completely move-in ready.2. A Fully Finished Basement That Doubles Your Space. The lower level adds tremendous value with a huge recreational room, two additional bedrooms, a second full bathroom, and a convenient finished laundry room.3. The Ultimate Workshop & Backyard. Situated on a deep 60 x 153 ft. lot, the private, fenced yard includes a walkout deck and 2 sheds. The showstopper is the massive 20 x 24 ft. detached Quonset hut dream workshop or storage space for all your toys.4. Major "Peace of Mind" Updates. Buy with confidence knowing the big-ticket items are done. The entire home has been thoughtfully updated, and the roof was replaced approximately 5 years ago, saving you future expense.5. An Unbeatable Location. Enjoy the peace of a quiet street while being just steps from everything. Easily walk to schools, parks, shopping, public transit, and all the attractions of downtown Orillia.An updated home with a dream workshop in a fantastic location is a rare find. (id:60365)
301 - 173 Eighth Street
Collingwood, Ontario
This beautifully updated 1-bedroom condo in Collingwood is a must-see! Featuring an open-concept layout, an entertainer's kitchen with island and pantry, spacious living/dining areas, and a balcony with seasonal views. Engineered wood flooring and stylish designer touches throughout. With a diligent tenant willing to stay or leave, its perfect for first-time buyers or investors. Close to schools, shopping, beaches, ski resorts, and golf courses, this move-in ready gem is ideally located in the heart of Collingwood! (id:60365)
1 Brookbank Court
Brampton, Ontario
Located in the highly desirable heart lake community this lovingly maintained home sits on a Oversized landscaped corner lot on a private cul de sac offering exceptional value in this Sought after neighbourhood *with a beautiful frontage and a welcoming inviting presence this Home offers a blend of traditional charm and laced with modern updates throughout. Inside you'll Find distinct and spacious entertaining areas perfect for family gatherings and every day Living *the updated kitchen features brand new granite countertops, a breakfast bar ideal for Casual meals or prep and brand new stainless steel appliances *including refrigerator*built in Dishwasher*stove/oven and a microwave *sun-filled breakfast area is framed by wall to wall Windows creating a sun lit warm cheerful space to start your families day *while original Cabinetry provides solid functionality & generous storage, its ready for a modern refresh *updated bathrooms add to the homes comfort and convenience* the main level is full of Potential and ready for your custom value added personal touches *step outside to your own Summer retreat *cool off in the sparkling inground pool or host bbq's on a spacious deck Surrounded by privacy and mature landscaping* enjoy the convenience of top-rated local schools *easy access to major highways*public transit and nearby shopping *nature lovers will love the Convenience of strolling down the street to access scenic heartlake conservation park and its Network of walking and hiking trails and year round outdoor activities. (id:60365)
45 Athabaska Road
Barrie, Ontario
Move-In Ready Gem in Barries High-Demand South West End!Dont miss this incredible opportunity to own a beautiful, turn-key home in one of Barries most desirable neighborhoods! Perfectly located in the vibrant South West End, this home puts you just minutes from shopping, schools, parks, and quick access to Highway 400 ideal for busy families and commuters alike.Step inside and fall in love with the bright, open-concept layout, featuring a spacious living room, dedicated dining area, and an eat-in kitchen built for hosting and everyday comfort. Enjoy stylish, neutral décor and durable, high-quality laminate flooring throughout no carpet here!Walk out from the main level to a large private deck and a fully fenced backyard the perfect outdoor space for summer BBQs, pets, and kids at play!Need more room to grow? The finished lower level offers a separate family room with a rough-in for a second bathroom ready for your custom touch. Whether you're working from home, hosting guests, or creating a play space, its the flexibility todays families need. (id:60365)
505 Russell Hill Road
Toronto, Ontario
Welcome to 505 Russell Hill Road, an extraordinary custom-built residence in the heart of Forest Hill one of Canada's most prestigious neighbourhoods. Completed in 2023, this timeless limestone two-storey home sits on a prominent corner lot and offers over 9,100 sq. ft. of luxurious living space, complete with a built-in tandem 3-car garage and heated driveway. The bright, family-friendly layout features soaring floor-to-ceiling windows that flood the home with natural light. The open concept kitchen and family room feature heated floors throughout. Chefs kitchen with high end appliances and a secondary fry kitchen with sink and stove rough-in, Ideal for entertaining. The second level showcases a dramatic skylight and four spacious bedrooms, each with its own ensuite, including a primary suite with spa-inspired bath and generous walk-in closet. Elevator that services all floors. The finished lower level is designed for recreation and entertaining, featuring a 45 x 19 bar, nanny suite, rough-in theatre room, indoor swimming pool, hot tub, and rough-in for an additional bathroom.This is a rare opportunity to own a distinguished Forest Hill address, with close proximity to Canadas most renowned private schools, including Upper Canada College (UCC) and Bishop Strachan School (BSS). *Please Note: The house is nearly complete and some finishes remain to be completed by the new owner.* (id:60365)
1359 10th Line
Innisfil, Ontario
Welcome to 1359 10th Line, Innisfil - where charm meets convenience! This well-maintained 2+1 bedroom, 1 bath bungalow sits on an impressive 248.93 ft x 173 ft lot, offering space, privacy, and endless potential. Located just minutes from Innisfil Beach Park and the world-class amenities of Friday Harbour, this home is ideal for first-time buyers, downsizers, or investors looking for a prime location. Step inside to a bright living space and functional kitchen, complete with a new dishwasher (2023) for added ease. The finished lower level, with its separate rear entrance, provides flexible living space - perfect for a third bedroom, home office, or potential in-law suite. Major updates have been completed for your peace of mind, including a new roof (2013), furnace and air conditioner (2021) - a valuable upgrade for comfort and efficiency - new garage door (2022), front door (March 2025), and a freshly sealed driveway (2024). The oversized garage offers plenty of room for parking or storage, and the expansive lot gives you space for gardening, entertaining, or future expansion. Located in a friendly neighbourhood close to parks, beaches, shopping, schools, and commuter routes, this property is a rare opportunity to own in one of Innisfil's most desirable areas. Don't miss your chance - book your showing today! (id:60365)













