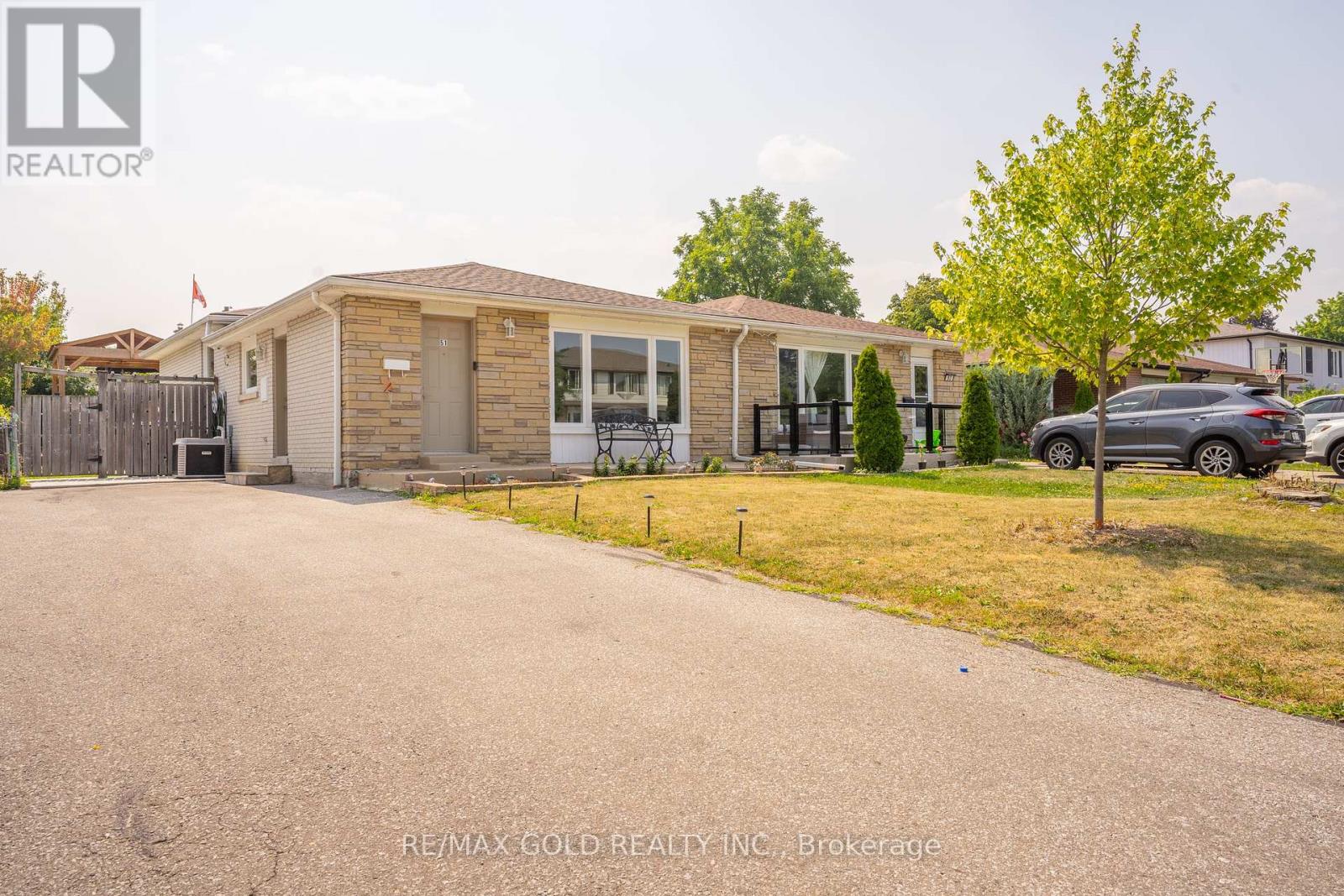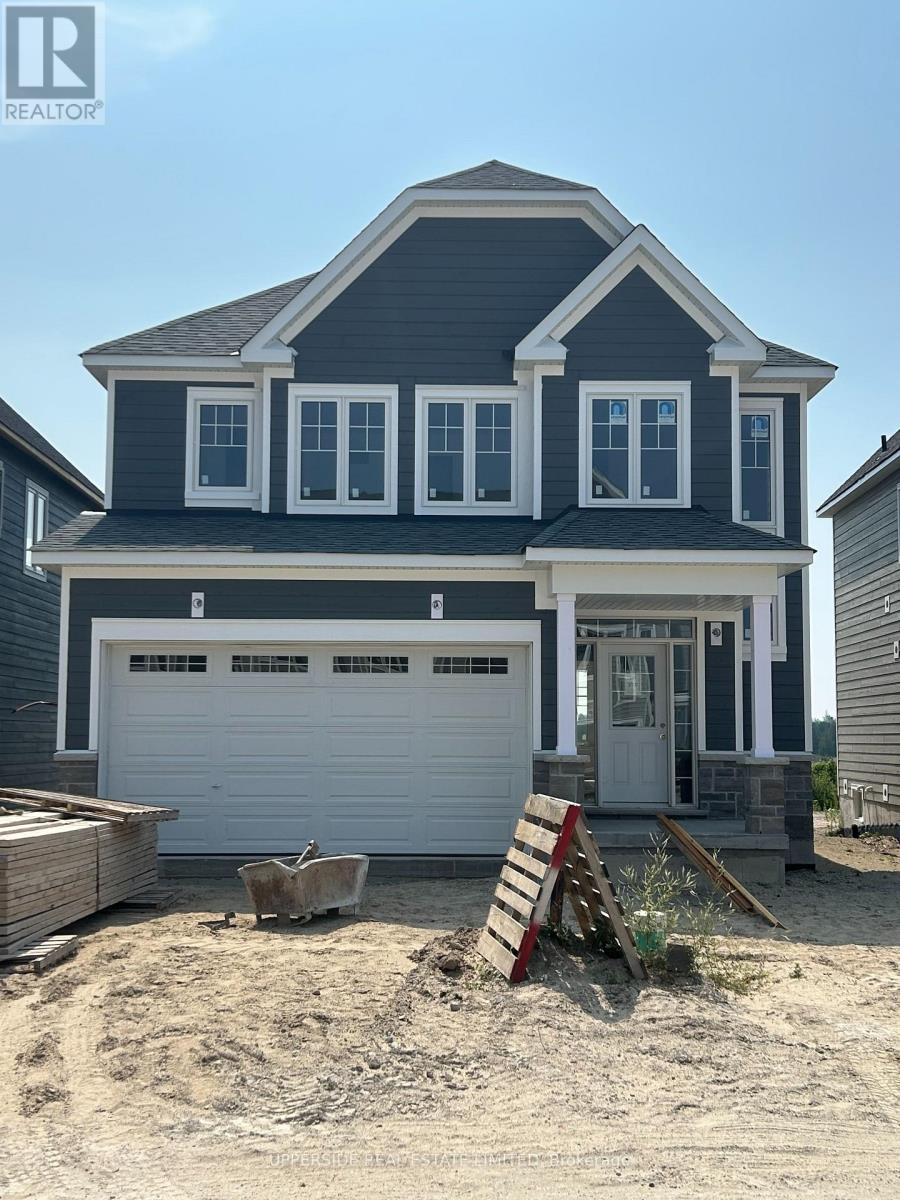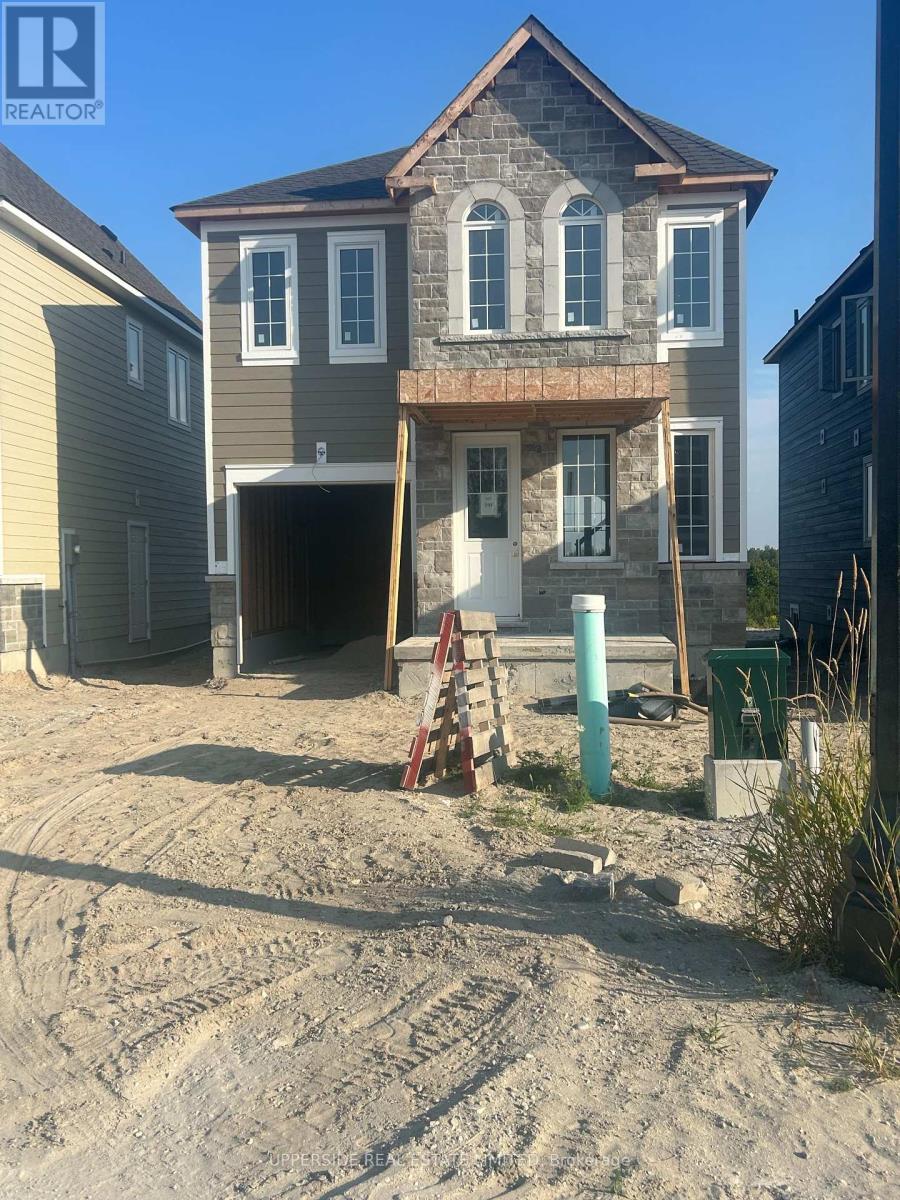329 Sidney Street
Quinte West, Ontario
Spacious and Bright Rental in Prime Trenton Location! Welcome to 329 Sidney Street a well-maintained ICF-built home featuring a durable steel roof and a double-wide paved driveway with a convenient turnaround. Ideally located near downtown Trenton and Highway 401, this main-level rental offers comfort, space, and convenience. Inside, you'll find an open-concept layout with 3 bright bedrooms and a beautifully updated 5-piece bathroom. The modern kitchen is equipped with granite countertops, a stylish backsplash, stainless steel appliances, and a spacious pantryperfect for everyday living. A brand new washer and dryer are also included for added convenience. Step outside to enjoy a fully fenced yard, above-ground pool, and two lifetime sheds for additional storage. Mechanicals include a gas hot water tank (2019), furnace (2021), and HRV system (2021), all recently inspected as of March 2025. Please note: This lease includes only the main level. The basement is not included. This is a fantastic opportunity to lease a spacious, upgraded home in a central Trenton location. Dont miss out! (id:60365)
366 Glendale Avenue
St. Catharines, Ontario
Welcome to 366 Glendale Avenue! This home offers the perfect space designed to support your lifestyle. With a functional layout, stylish updates, and an unbeatable garage, it is ready when you are. Inside, you'll find a bright and welcoming living room that opens into a dedicated dining area and a thoughtfully renovated kitchen. With updated appliances, generous cabinetry, and a peninsula for added prep space or casual seating, it's set up for daily life and easy entertaining. Sliding doors off the dining room lead to a deck and fenced yard, ideal for outdoor dinners, relaxing weekends, or get-togethers with friends. A main floor powder room adds everyday convenience. Upstairs, you'll find three comfortable bedrooms, each with closet space, plus a modern 3-piece bathroom. Downstairs, the finished basement offers new flooring and fresh paint, with a spacious layout and a side entrance. One of the standout features is the oversized detached garage! Outfitted with a full car lift and ample space to work, store tools, or tackle big projects, it's a rare opportunity for hobbyists, mechanics, or anyone needing serious storage. The double-wide driveway adds even more flexibility for parking. Centrally located near shopping, dining, schools, parks, and more, including the Pen Centre, Outlet Collection, and the scenic Welland Canal trails, this home makes it easy to stay connected while enjoying your own space. Updated, versatile, and full of potential, this one is ready to be the backdrop for your next chapter! (id:60365)
110 - 101 Shoreview Place
Hamilton, Ontario
Bright & Spacious Corner Unit Steps from the Waterfront! Enjoy the perfect combination of comfort and convenience in this beautiful 2-bedroom, 1-bath main-floor corner unit. Just a short walk to the scenic waterfront path, this unit features a private patio ideal for relaxing or entertaining. Inside, the modern kitchen with quartz countertops and a stylish backsplash. The unit includes 1 underground parking space and a storage locker for added convenience. Utilities: Tenant pays hydro & water. Don't miss the opportunity to live in a prime location with nature, trails, and amenities at your doorstep! (id:60365)
483 Spring Hill Road
Ryerson, Ontario
RARE DOUBLE LOT ON THE MAGNETAWAN RIVER WITH OVER 186 FT OF SHORELINE, NEARLY AN ACRE OF LAND, & ENDLESS POTENTIAL! Welcome to your riverfront escape on the beautiful Magnetawan River, where over 186 feet of clean, swimmable shoreline meets lush forest seclusion on a rare double lot spanning nearly an acre. Located just 10 minutes from the vibrant heart of Burks Falls, enjoy easy access to restaurants, cafes, shopping, schools, a local theatre, and the scenic Heritage River Walk Trail System. Set on a year-round municipal road, this property is ideal for both cottaging and full-time living. Connected to a scenic chain of lakes, the Magnetawan River offers access to over 64 kms of interconnected waterways, providing exceptional boating opportunities through several beautiful lakes. The expansive backyard gently slopes to the rivers edge, perfect for swimming, fishing, boating, or simply soaking in the beauty of nature. Inside, the bright open-concept main floor boasts a spacious kitchen, dining, and living area with multiple walkouts to a large deck, and a fully enclosed sunroom capturing breathtaking year-round river views. A main floor office and 3-piece bath provide both functionality and versatility, with a flexible layout that allows for the easy addition of extra bedroom space if desired. Upstairs, find a 4-piece bath with a deep soaker tub and two generous bedrooms, including a peaceful primary suite with stunning river views. The basement adds a rec room, family room, and laundry, while a roomy 2-car garage with inside entry and plenty of driveway parking add everyday convenience. As a bonus, the included vacant lot beside the home offers extended natural surroundings, enhanced privacy, and the exciting potential to build your dream shoreline escape. Seize this rare chance to live the waterfront lifestyle you've always dreamed of with this unforgettable #HomeToStay! (id:60365)
811 - 4015 The Exchange
Mississauga, Ontario
Live at the centre of it all in the vibrant Exchange District! This bright, functional2-bedroom suite at 4015 The Exchange with parking is perfect for young professionals, couples, or students looking for style, comfort, and unbeatable convenience. Just steps from Square One, top restaurants, cafés, and transit, this thoughtfully designed unit features approx. 9'ceilings, integrated stainless steel appliances, quartz countertops and backsplash. With no wasted space, sleek finishes, and a prime downtown location, this is urban living made easy! Don't miss your chance to live in the heart of it all book your viewing today. (id:60365)
202 - 2450 Old Bronte Road
Oakville, Ontario
Discover a new standard of modern living in Oakville's vibrant Westmount neighbourhood with this stunning 824 sq.ft. (includes balcony), 2-bedroom, 2-bathroom condo at The Branch. This contemporary residence in a brand-new hotel-style building sets the bar high with its sleek design featuring wide plank laminate flooring, quartz countertops, modern cabinetry, and top-of-the-line appliances. Enjoy the luxury of a spacious master bedroom complete with an en-suite bathroom and walk-in closet. The open-concept layout offers serene views of the courtyard, creating a peaceful retreat within the bustling city. State-of-the-art keyless technology grants effortless access to all amenities with a simple tap on your phone. Impress guests with the building's sophisticated 3-story lobby at street level, experienced the ultimate in luxury living with access to a beautifully landscaped courtyard featuring BBQs, a Fresco Kitchen, a state-of-the-art gym and yoga room, elegant party rooms, an inviting indoor pool, a serene rain room, a rejuvenating sauna, and round-the-clock concierge service for your convenience. Ideally located just minutes from Oakville Hospital, Sheridan College, banks, grocery stores, shopping centres, and public transit, this location offers unmatched everyday convenience. Enjoy effortless access to major highways - including the 407, 403, and QEW -providing seamless connectivity across the GTA. For outdoor enthusiasts, nearby hiking trails and Bronte Creek Provincial Park offer the perfect escape into nature and an active lifestyle. This is contemporary living at its finest, redefining Oakville's real estate landscape with unparalleled style and convenience. Some photos have been virtually staged. (id:60365)
51 Davenport Crescent
Brampton, Ontario
WELCOME TO 51 Davenport Crescent, Brampton...Great Family Home in Mature Desirable D Section Close to Go Station on 110' Deep Lot with Great Curb Appeal with Sitting Area on Long Porch to Welcoming Foyer to Bright & Spacious Living Room Full of Natural Light Over Looks to Large Landscaped Front Yard; Dining Area Overlooks to Large Eat Kitchen with Breakfast Area...3 + 1Generous Sized Bedrooms; 2 Full Washrooms; Primary Bedrooms walks out to Privately Fenced Beautiful Backyard with 2 Tier Large Deck Great for Summer Entertainment with Family and Friends in Gazebo to Manicured Garden Area with the Balance of Grass for Relaxing Mornings/Evenings...Garden Shed for extra Storage...Finished Lower Level/Basement Features Cozy Recreation Room/Bedroom/Full Washroom/Kitchenette with Huge Utility/Laundry Room with Lots of Crawl Space for Storage Perfect for Growing Family or Potential for In Law Suite.. Upgrades Include No Carpet in the House, Fresh Paint (2025), Updated Washrooms, Extra Wide Driveway W/4Parking...Ready to Move in Home Close to Go Station, HWY 410 AND 407 & All Amenities. Dont miss it !!! (id:60365)
36 Baybrook Road
Brampton, Ontario
WELCOME TO THIS CUTE BUNGALOW LOCATED IN SNELGROVE. FEATURES RARE 9 FEET CEILINGS ON MAIN LEVEL, GORGEOUS CATHEDRAL ENTRANCE. OPEN CONCEPT KITCHEN, LIVING, DINING, ROOM. W/O TO A 12'X12' DECK FROM KITCHEN. UPDATED MAIN BATHROOM. POT LIGHTS IN LIVING ROOM, DINING ROOM AND FAMILY ROOM. 9 FEEY CEILINGS IN FINISHED BSMT WITH HUGE WINDOWS, DOES NOT FEEL LIKE A BSMT. ENTRANCE TO THE GARBAGE FROM THE FRONT HALL. NEW DRIVEWAY WITH CONCERTE CURBS. CONVENIENTLY LOCAED NEAR SCHOOLS, SHOPPING, AND HWY 410. SELLER AND SALESREP DO NOT WARRANT RETROFIT STATUS FOR FINISHED BASEMENT. (id:60365)
75 Maybeck Drive
Brampton, Ontario
Wow! Your Search Ends Right Here With This Truly Show Stopper Home Sweet Home ! Absolutely Stunning. A Simply Luxurious Home Sweet Home !!!! Wow Wow Wow Is The Only Word To Describe This 3400 Sq. Ft./ Owner With Walk Out / Ravine/ Creek Beauty !!!! Huge Wall To Wall One Of The Biggest Composite Decks In The Neighbourhood. This House Comes With All Da Bells & Whistles ! Stone Driveway + Stone Backyard ------ No Walkway On Driveway!!!! Stone Decorative Walls In Front Yard And Backyard--- Every Corner Is Beautifully Decorated Inside and Out !!!! One Of The Best locations In The City. Once in A Lifetime Opportunity. !! Better Than A Model Home !! Luxurious Home + Very Attractive And Practical Lay Out !!!!Amazing Beauty & Long Awaiting House, U Can Call Ur Home ~ Fully Loaded With Upgrades~~ Lots To Mention,U Better Go & Check Out By Urself~ Seeing Is Believing~ If U Snooze Definitely~~ U Lose- Now You Know What 2 Do Friends~ Yes~~~~LOOKING AT THE POND! VERY SCENIC VIEWS! Absolutely Stunning SHINING LIKE A STAR !!!! Super Clean With Lots Of Wow Effects-List Goes On & On- Must Check Out Physically- Absolutely No Disappointments- Please Note It Is 1 Of The Great Models- (id:60365)
241 Village Gate Drive
Wasaga Beach, Ontario
**Builder's Inventory** In highly coveted Georgian Sands master planned community by Elm Developments. "The Coast" Elevation A - Model is a Two Story 4 Bedroom with a Double Car Garage. Terrific Family Home Backing onto the Natural Green Space.**FREEHOLD NO POTL FEES** Open concept Main floor. Large Kitchen, lots of Cupboards and Counter Space, Pantry and Center Island with Breakfast Bar. 4 bedrooms and 3 full bath on the second floor. Convenience of an Upstairs Laundry. Two Story Foyer makes for a Grand Entryway. Oak Staircase with Metal Pickets. Smooth Ceiling throughout. Pot Lights Throughout Main Floor. Act Now and Still Time To Choose Finishing. No Development Charges. Bonus $10,000 Decor Dollars. Georgian Sands is Wasaga's most sought after 4 Season Community with Golf Course on site, just minutes from Shopping, Restaurants, the New Arena & Library and of course the Beach! (id:60365)
249 Village Gate Drive
Wasaga Beach, Ontario
**Builder's Inventory** In highly coveted Georgian Sands master planned community by Elm Developments. "The Crest" Elevation B - Model is a Two Story 3 Bedroom with a Single Car Garage. Terrific Family Home Backing onto the Natural Green Space.**FREEHOLD NO POTL FEES** Open concept Great Room/Kitchen with Island Breakfast Bar, Walk out to Yard. 3 bedrooms and 2 full bath on the second floor. Convenience of an Upstairs Laundry. Oak Staircase with Metal Pickets. Smooth Ceiling throughout. Pot Lights Throughout Main Floor. Act Now and Still Time To Choose Finishing. No Development Charges. Bonus $10,000 Decor Dollars. Georgian Sands is Wasaga's most sought after 4 Season Community with Golf Course on site, just minutes from Shopping, Restaurants, the New Arena & Library and of course the Beach! (id:60365)
20 Chippawa Court
Barrie, Ontario
Located on a quiet court in Barries east end, this well-maintained home offers practical features and strong potential for a variety of buyers. The main floor has an open-concept layout with a functional kitchen and breakfast bar. A family room addition (2016) provides extra living space and includes an 8-ft sliding door walkout to a 16 x 10 deck. There are three bedrooms and a 4-piece bathroom on this level. The finished lower level includes a rec room with a gas stove, a 3-piece bathroom, and walkout access to a second deck offering potential for an in-law suite or rental setup. A key feature is the 24 x 16 workshop, equipped with its own electrical service, a 12-ft door, and a 6-ft side door. Theres is also an oversized single garage with an attached storage room and a separate entrance. This property offers flexibility for those who need workspace, extra storage, or income potential. Convenient access to schools, shopping, and commuter routes adds to its appeal. Book your showing today (id:60365)













