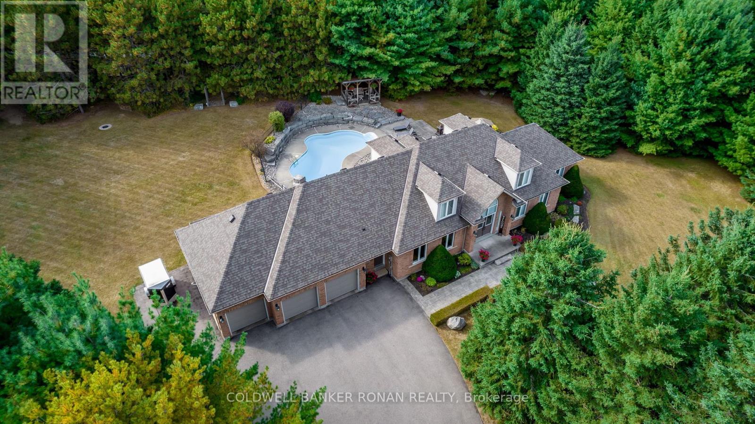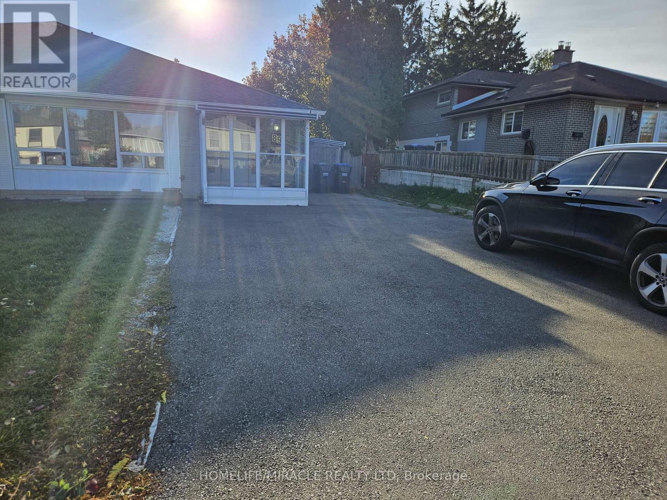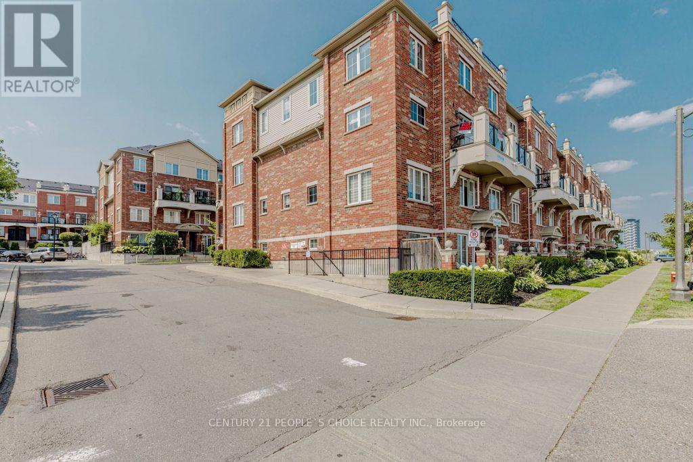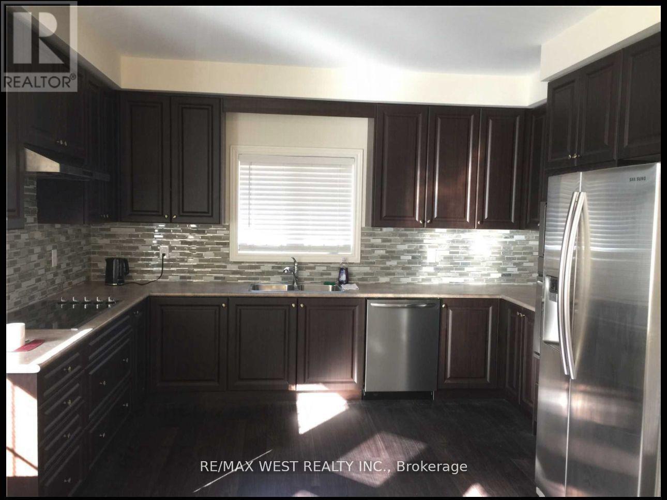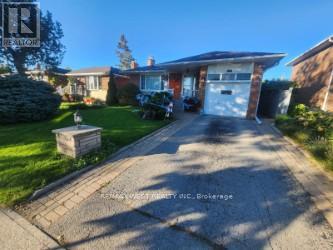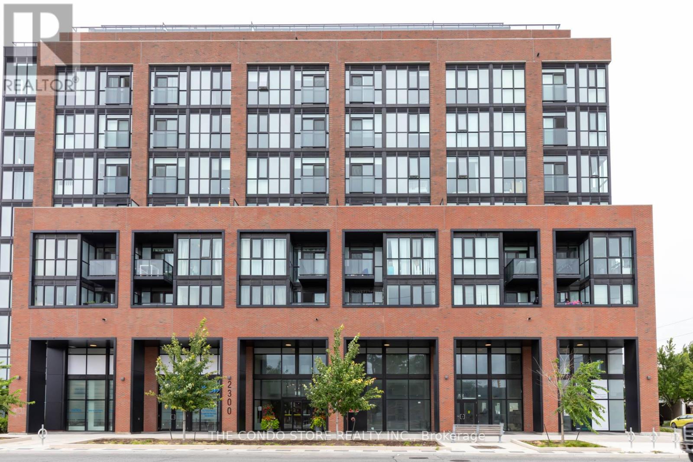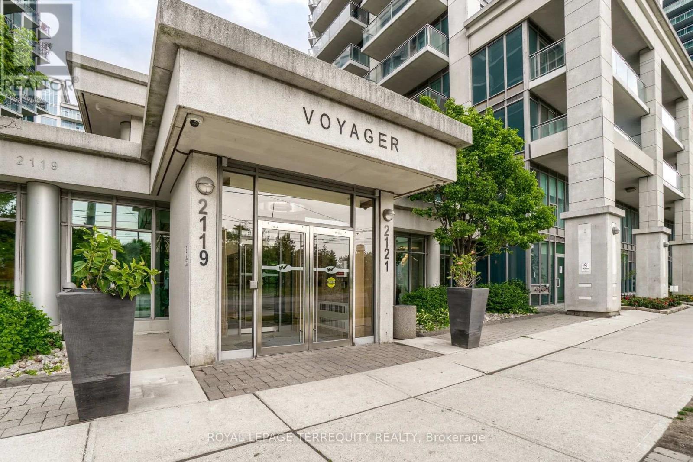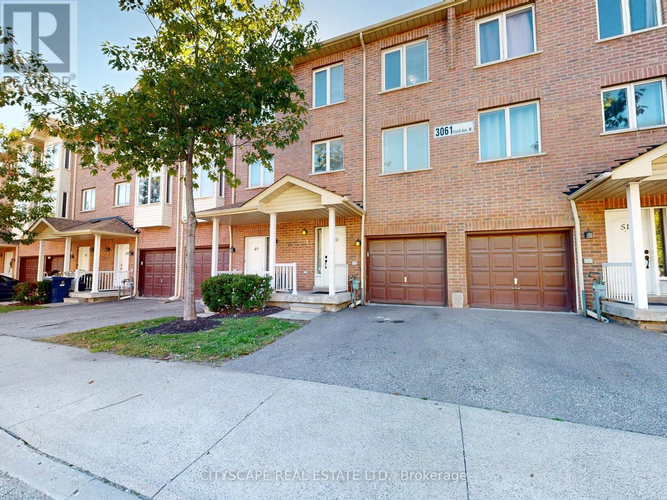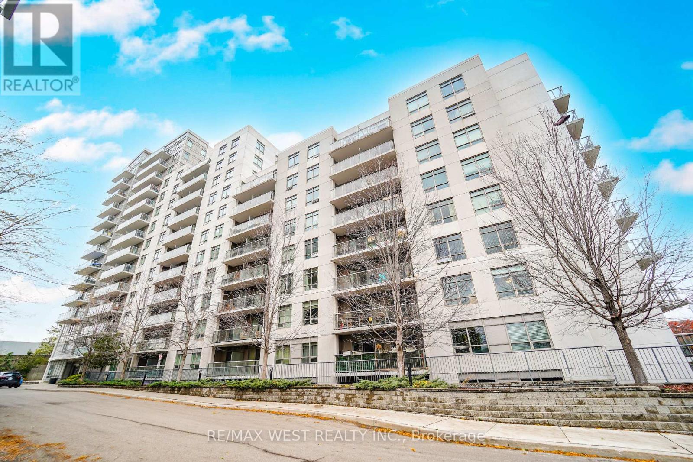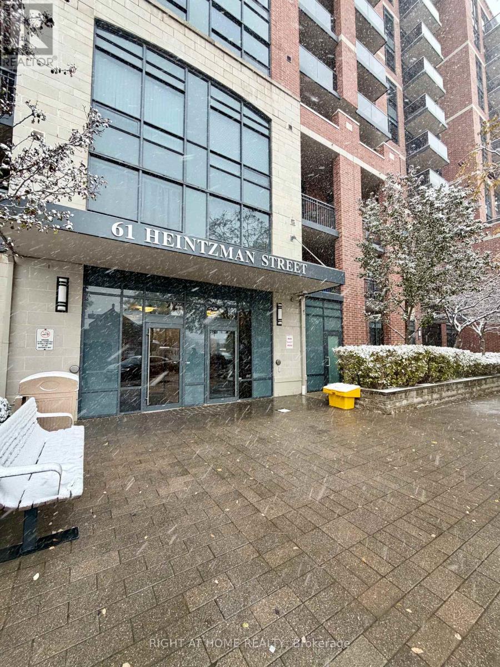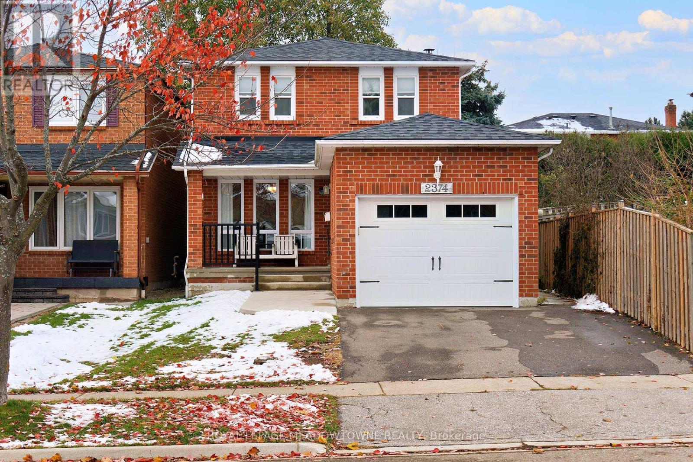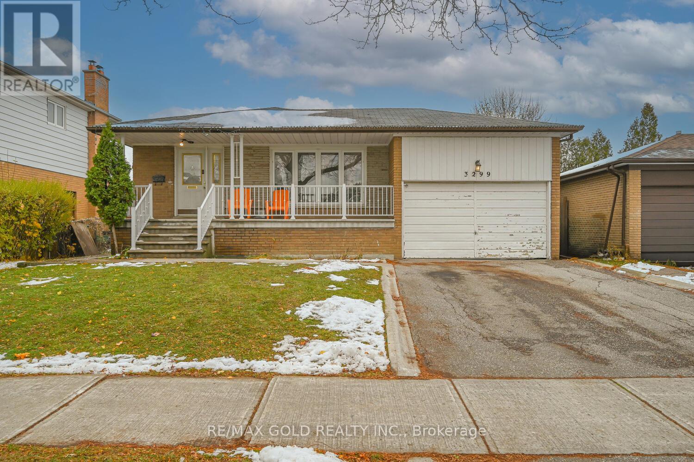16 Indiana Drive
Caledon, Ontario
Welcome to this exceptional 2-storey custom built estate home, perfectly nestled on a private and mature treed 4.83 acre lot. The kitchen is surrounded by windows, and fills the space with natural light. The family room, featuring a gas fireplace and a walkout to the patio, provides a cozy gathering space, while the formal dining room is ideal for hosting. An elegant office with french doors adds charm and functionality for remote work or study. This home offers 5 bedrooms, including a main-floor primary suite with a walk-in closet, private ensuite, and walkout access to the back patio. Upstairs, you'll find four spacious bedrooms, including one with a private 2-piece ensuite, ensuring comfort for family and guests. Outdoors, enjoy time with family or entertaining guests with a spectacular inground pool, 65 yard golf hole and a versatile outdoor rink, perfect for skating in the winter and other activities in the warmer months. The expansive backyard provides ample space, sheds for storage, surrounded by lush greenery, and a private trail to access the Caledon Trailway. Additional highlights include an oversized 3-car garage, mudroom/laundry room with garage access and walk-up from the basement. Partly finished basement/rec room/man cave/play zone, and large amounts of additional storage. Don't miss your opportunity to own this incredible home - schedule your showing today! (id:60365)
Basement - 89 Aloma Crescent
Brampton, Ontario
Welcome to this beautifully finished, legal basement suite in a quiet, family-friendly neighborhood of Brampton. This furnished one-bedroom unit offers comfort and privacy with its separate side entrance and private in-suite laundry. The bright open-concept layout includes a modern kitchen, cozy living area, and spacious bedroom with ample storage. Utilities shared at only 30% with the upper unit. Two driveway parking spaces are included for added convenience. Perfect for a single professional or couple seeking a safe, code-compliant home. Conveniently located near schools, shopping, parks, and transit - move-in ready and available immediately! (id:60365)
25 - 47 Hays Boulevard
Oakville, Ontario
Beautifully Renovated 2 Bedroom Townhome in Prime Uptown Oakville Location! Welcome to your dream home in one of Oakville's most desirable neighborhoods! This beautifully renovated, move-in-ready townhome features 2 spacious bedrooms, a versatile computer nook, and 1.5 modernized bathrooms - perfect for first-time buyers, young professionals, or savvy investors. Step inside to discover a bright, open-concept layout with elegant finishes and thousands spent on recent upgrades. The primary bedroom offers a generous walk-in closet, a convenient computer nook, and a private 2-piece ensuite - your own personal retreat! Located in the heart of Uptown Oakville, you'll love the unbeatable convenience of being just steps from Walmart, Superstore, top-rated schools, transit, parks, walking trails, and an array of shops and amenities. Simply move in and enjoy - everything has been done for you! Don't miss this incredible opportunity to own a stylish, upgraded home in one of Oakville's most vibrant communities. (id:60365)
3052 Max Khan Boulevard
Oakville, Ontario
Bright & Spacious, Premium Corner Lot Semi 3 Bed R. Be The Person Move In And Enjoy.Brand New , Open Concept Main Floor With 9' Ceiling, Upgraded Modern Kitchen W/Large Breakfast Area & Centre Island. Minutes To Hwys 403, 407, Qew, Go Transit, Close To Shopping And All Amenities. beside newer school and park for kids and shopping at Dundas street as Walmart and canadian tire. (id:60365)
Basement - 44 Landron Crescent
Toronto, Ontario
Exceptional Fully Renovated 2 bedroom 1 Bathroom basement Available for Rent. Very clean and large unit. First time on the market. Very very large bedrooms with big size windows, laminate floor for your convenience. Family oriented Neighbourhood , large living room for your relaxing and gatherings. Open concept layout , En Suite Laundry, Upgraded kitchen with dishwasher. Basement floor tenant will be responsible 1/3 of all utilities 1 car parking included. Tenant will be responsible for snow removal of his side. (id:60365)
901 - 2300 St Clair Avenue W
Toronto, Ontario
Fantastic 1 + Den With Light Filled Balcony. This Is A Show Stopping Signature Series Suite. High Ceilings, Panoramic Views, Upgraded Appliances, Wide Plank Flooring, Functional Designer Cabinetry. Attention To Details Throughout The Suite. Strong Sense Of Community With All Amenities In The Area Walking Distance To Everything, Walmart, Starbucks, Td, Bmo, Stockyard Mall, The Nations. Public Transit Score 100 ! (id:60365)
506 - 2121 Lake Shore Boulevard W
Toronto, Ontario
Experience exceptional living at The Voyager at Waterview, a prestigious waterfront condominium. This bright, spacious corner unit offers an open-concept layout with approximately 869 sq ft of living space, featuring 2 bedrooms, 2 full bathrooms, and a functional layout that maximizes natural light. Enjoy morning coffee or evening relaxation with two private balconies, offering quiet exposure overlooking a landscaped courtyard. Designer Kitchen: Features a Silestone counter top with a convenient breakfast bar, stainless steel appliances. Primary Bedroom offers access to the main balcony, two double closets with custom built-ins, and a 4-piece ensuite washroom. Resort-Style Amenities: Building amenities include a 24-hr concierge, indoor pool, exercise room, sauna, party room, theatre room, and guest suites with rooftop Sky Lounge to host your parties. Prime Location: Steps from the waterfront trails, Humber Bay Shores Park, cafes, restaurants, quick access to the TTC, GO Train, and downtown via the Gardiner Expressway and to Pearson international and Billy Bishop airports. (id:60365)
50 - 3061 Finch Avenue W
Toronto, Ontario
A rare offering and opportunity to own a beautifully maintained 3-storey executive townhome in the highly desirable Harmony Village community. This spacious 4-bedroom, 5-bathroom home offers over 2,200 sq ft of well-designed living space perfect for growing or multigenerational families. Step inside to a bright, open-concept main floor featuring soaring ceilings, expansive windows, and stylish upgrades throughout. The contemporary kitchen is equipped with stainless steel appliances, upgraded quartz countertops, a modern backsplash, an enhanced range hood, and generous cabinetry. A walk-out leads to a private balcony overlooking serene greenery ideal for morning coffee or hosting guests. Enjoy the luxury of two primary suites, complete with private ensuite bathrooms and his & hers walk-in closets, offering flexibility and comfort for any living arrangement. The finished basement with high ceilings adds even more functional space, perfect for a rec room, home office, or fitness area. Additional highlights include a private garage with driveway parking, low monthly maintenance fees, and unbeatable convenience. Located just steps from schools, parks, TTC transit, Metrolinx, and shopping, with easy access to Highways 400/401, York University, and Humber College this home effortlessly blends space, comfort, and location. (id:60365)
420 - 816 Lansdowne Avenue
Toronto, Ontario
Modern And Spacious 1 Bedroom Plus Den Suite Offering 625 Sq Ft Of Interior Living Space Plus A 42 Sq Ft Balcony, Perfectly Designed For Comfort And Accessibility. Wider Doorframes And Hallways. Featuring A Smart, Open-Concept Layout With Brand New Light Wood Vinyl Flooring Throughout, A Stylish L-Shaped Kitchen With Granite Countertops, Breakfast Bar, And Stainless Steel Appliances. The Generous Living And Dining Area Opens Seamlessly To A Large Private Balcony-Ideal For Relaxing Or Entertaining. The Suite Includes An En Suite Laundry, Bright Primary Bedroom, And A Versatile Den That Can Serve As A Home Office Or Guest Area. Residents Enjoy Access To Exceptional Building Amenities Including A Full Basketball Court, Fitness And Yoga Studios, Party And Games Rooms, Billiards Lounge, And Sauna. One Parking Space And One Locker Are Included For Convenience. A Perfect Opportunity For Urban Professionals Or Investors Seeking A Modern Lifestyle In A Vibrant, Amenity-Rich Community. Future Davenport Greenway Access. 10 Min Walk To Subway & UP Express. Some Photos Are VS Staged (id:60365)
910 - 61 Heintzman Street
Toronto, Ontario
This spacious 9th-floor 1-bedroom, 1-bath condo boasts an open-concept layout with large, bright windows and unobstructed skyline views. The sleek kitchen features stainless steel appliances, while the sun-filled living area is perfect for entertaining. Additional highlights include in-suite laundry, ample storage, and 1 owned parking spot.Residents enjoy premium amenities, including a fitness center, party room, and secure parking. Ideally located near transit, shops, restaurants, and parks, this unit is perfect for first-time buyers or urban professionals. (id:60365)
2374 Hargood Place
Mississauga, Ontario
Nestled on a prime ravine-lined street in the desirable Vista Heights neighborhood this 3+1 bedroom, 4-bathroom family home will delight you! An updated walkway leads to the welcoming front porch. Entering through the front door the main level boasts a beautifully renovated kitchen featuring ceiling-height cabinetry, pots and pan drawers, a pull-out pantry with silent-close hardware, quartz counters and backsplash and the final touch recess & under cabinet lighting! The family room offers a wood-burning fireplace with a walk-out to a 22'X15' new deck, perfect for entertaining in the mature backyard. The main floor also includes a laundry room with a side-door exit perfect for pets. The second floor hosts a spacious primary bedroom with a 3-piece ensuite, a second bedroom with a generous closet, and a third bedroom overlooking the backyard. The lower level is designed for enjoyment, featuring a large, open-concept recreation room and a fourth bedroom with a 3-piece semi-ensuite-ideal for overnight guests, visiting family or working remote. The family home has been nicely maintained , updated and loved by the original owner! Key updates include the roof (2024), deck and concrete walkways (2023), and electrical panel (replaced 2010)and move in ready lower level. The furnace and AC are owned and serviced twice annually. Hot water tank is a rental. Located near major highways, shops, top-rated schools, parks, woods with lit trails, green space, and public transit, this prime location offers excellent convenience and lifestyle opportunities. Streetsville is a wonderful community to call home. (id:60365)
3299 Twilight Road
Mississauga, Ontario
Detached 4 bedrooms 4 Level Backsplit with one bedrooms finished basement .The home offers a welcoming curb appeal with a bright Front Porch. Inside, the Living and Dining Area is seamlessly connected and filled with natural light from the large windows. The functional Eat-In Kitchen and the cozy Family Room provide a comfortable layout. The Family Room boasts a sliding door walkout to the Fully Fenced, Private Backyard. Enjoy the coveted privacy of having No Homes Directly Behind the property, making this space ideal for gatherings and outdoor living. This property is an ideal opportunity for a Handyman, First-Time Buyer, or Investor looking to customize a home to their exact specifications. Leverage the fantastic location and private yard to maximize your return on investment. Note: The property is being sold in its current condition ('As Is, Where Is'). All appliances are included 'As Is.' Ideally located near Parks, Top Schools, and Transit, with quick access to the Malton GO Station. Westwood Mall, Etobicoke Hospital, Humber College , Hwy 427, 401 . This combination of comfort, updates, and location makes this a rare opportunity not to be missed! (id:60365)

