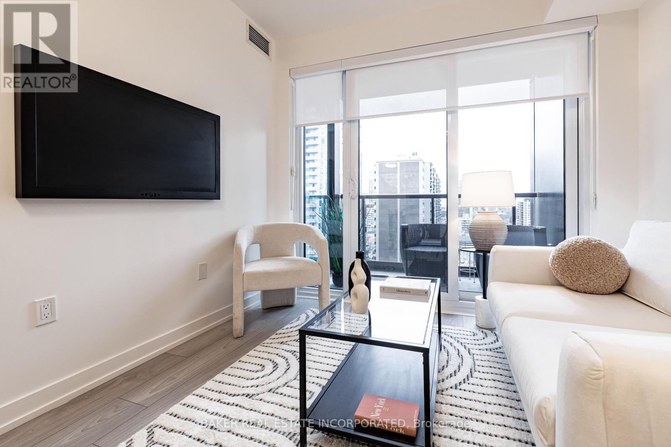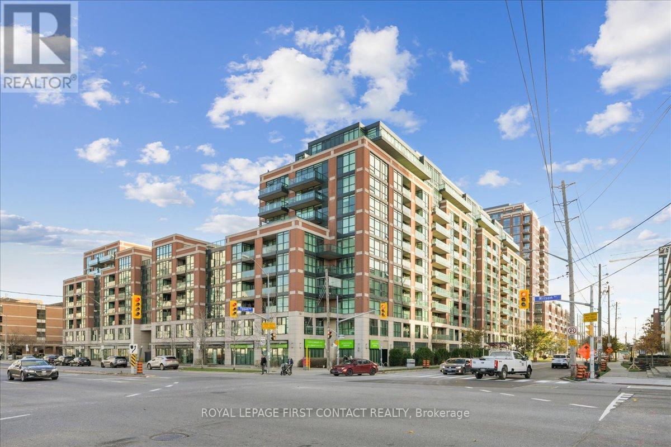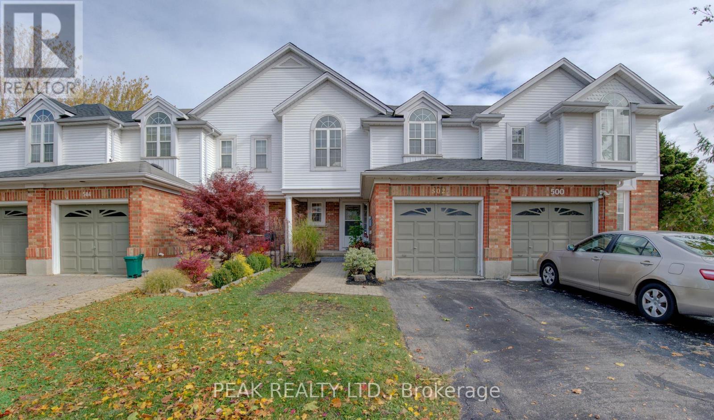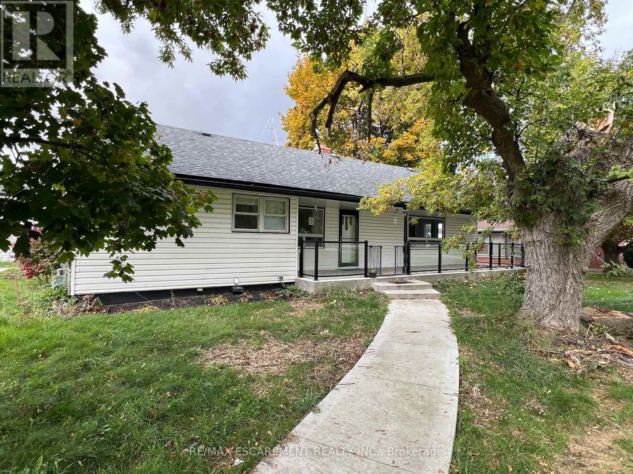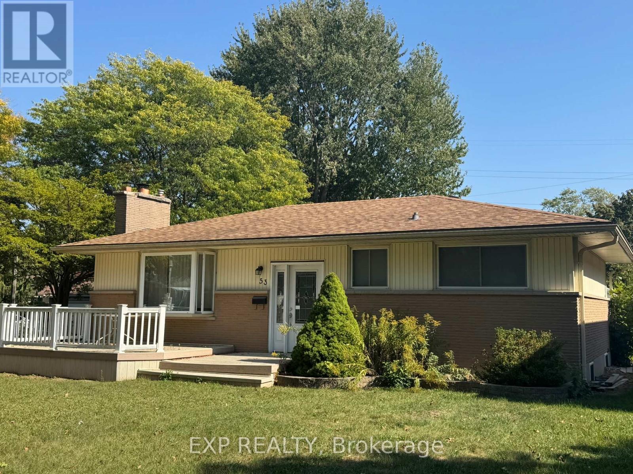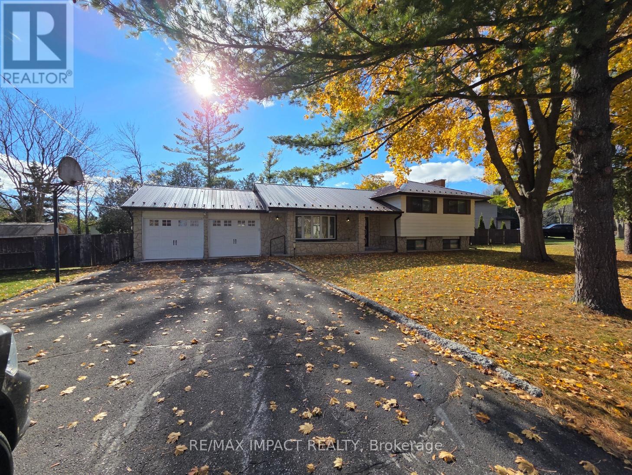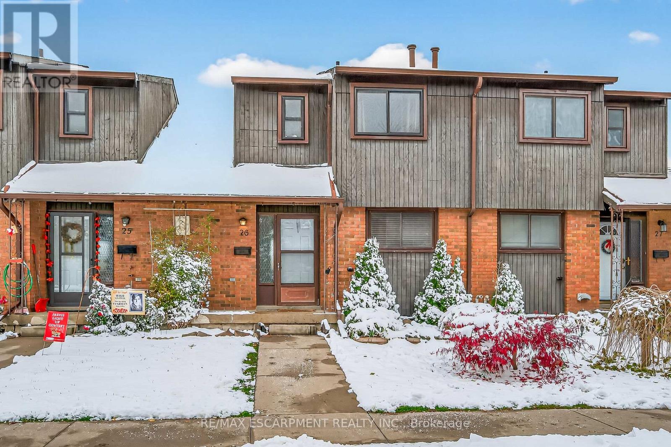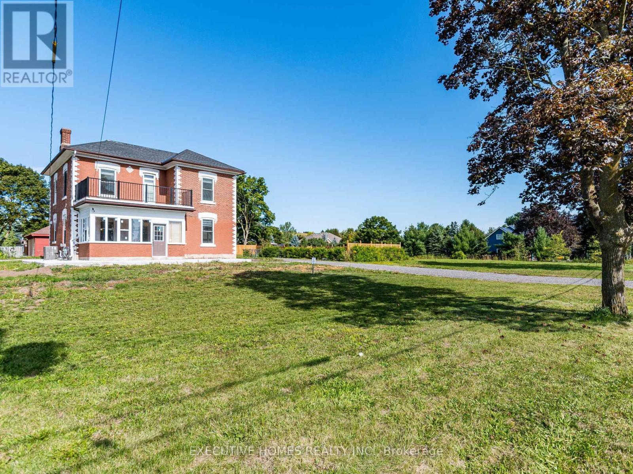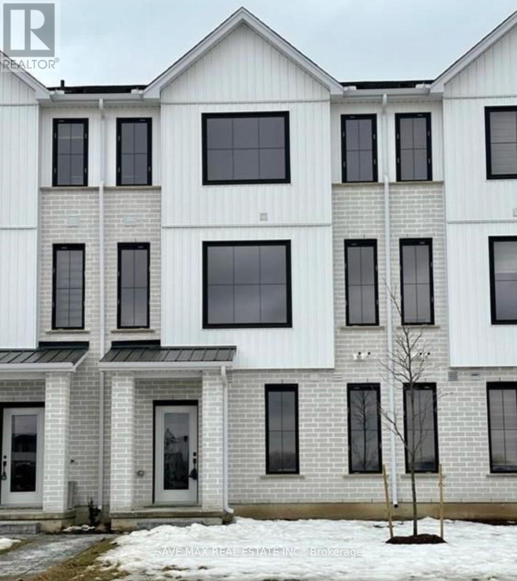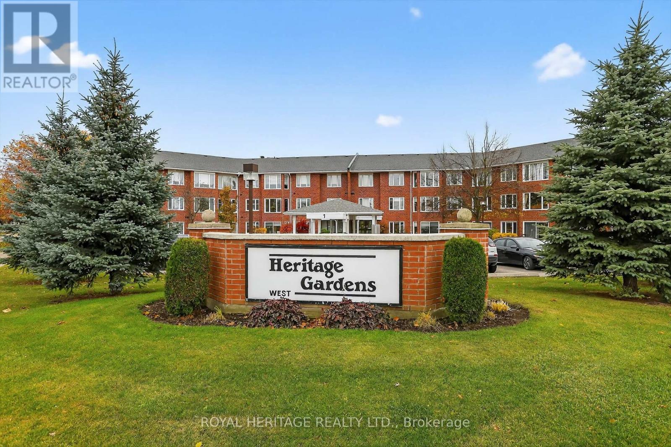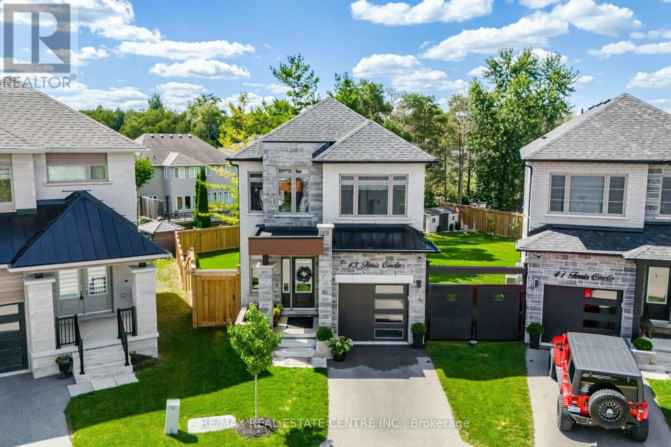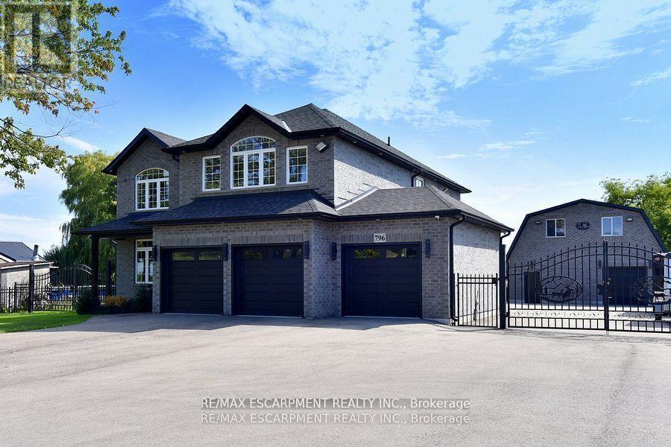807 - 223 Redpath Avenue
Toronto, Ontario
The Corner on Broadway, a dazzling new address at Yonge & Eglinton. Brand New, Never Lived in 1 Bedroom & 1 Bath, 505sf Suite - RENT NOW AND RECEIVE TWO MONTHS FREE bringing your Net Effective Monthly Rent to $2,099.* A compact, walkable neighbourhood, with every indulgence close to home. Restaurants and cafes, shops and entertainment, schools and parks are only steps away, with access to many transit connections nearby as well. No matter how life plays out, a suite in this sophisticated rental address can satisfy the need for personal space, whether living solo or with friends or family. Expressive condominium-level features and finishes create an ambiance of tranquility and relaxation, a counterpoint to the enviable amenities of Yonge & Eglinton. Signature amenities: Outdoor Terraces, Kids Club, Games Room, Fitness, Yoga & Stretch room, Co-working Lounge, Social Lounge, Chef's Kitchen, Outdoor BBQs. Wi-Fi available in all common spaces. *Offers subject to change without notice. Terms and conditions apply. (id:60365)
405 - 525 Wilson Avenue
Toronto, Ontario
Stunning 1-Bedroom + Den Condo in the Heart of North York Prime Location! Welcome to this beautiful 1-bedroom plus den condo, perfectly situated in the vibrant and sought-after North York area of Toronto. This modern and spacious unit offers the perfect balance of comfort, convenience, and style, ideal for professionals, young couples, or anyone looking to experience the best of urban living. Key Features:1 Bedroom + Den: Enjoy an open-concept layout with ample living space, including a large den perfect for a home office, study, or guest room. Modern Kitchen: Fully equipped with stainless steel appliances, sleek cabinetry, and granite countertops perfect for cooking and entertaining. Bright & Spacious Living Area: Large windows allow natural light to flood the living room, providing a warm and inviting atmosphere. Private Balcony: Step outside to your own balcony with stunning views of the city, ideal for relaxing after a busy day. Building Amenities: 24/7 Concierge Service, Fully Equipped Fitness Center, Indoor Pool, Party Room & Lounge Area. (id:60365)
502 Mariner Drive
Waterloo, Ontario
Looking for a home in a great location? Welcome to Eastbridge, Waterloo! This freehold townhouse comes with no condo fees and has been fully renovated from top to bottom (October 2025). New flooring, fresh paint, modern light fixtures, a stunning white kitchen with quartz countertops, stainless steel appliances, and new vanities, toilets, and showers-this home feels brand new. With 3 bedrooms and 3 bathrooms, a bright main floor, sliding doors to the backyard, and a finished basement with gas fireplace and built-in wall unit, there's space for everyone. The basement even features a ceiling-mounted projector and screen-perfect for movie nights! Outside, enjoy driveway parking for two, an attached garage, a covered front porch, and a large partially fenced backyard. Located near parks, schools, Grey Silo Golf Course, and just minutes to Conestoga Mall and Hwy 7/8, this home combines modern comfort with a convenient, family-friendly location. Move-in ready and priced to sell-call your realtor to book your showing. This one won't last! (id:60365)
797 Highway 6
Haldimand, Ontario
Great opportunity for a rare spacious bungalow situated on a 0.89 AC lot situated between Hamilton and Caledonia. Oversized driveway and insulated 36'x24' workshop/garage offers lots of potential of mechanic/hobbyiest. Two full updated baths, laminate flooring throughout, partially finished lower level with two additional bedrooms. Taxes, parking and any rental equipment and fees are unknown. (id:60365)
53 Madeira Drive
London East, Ontario
Welcome to this beautifully maintained 3+2 bedroom home, perfectly located in a quiet, family-friendly neighbourhood just minutes from Fanshawe College and all major amenities. Enjoy the large corner lot, featuring a composite front deck, spacious concrete patio, parking for 4 cars, and a large storage shed. A bus stop right outside the property adds unmatched convenience for students, commuters, or tenants alike! Step inside to find a bright and inviting interior, freshly painted in most areas, with a well-planned layout offering a comfortable main floor living area, a second kitchen in the basement, and a bathroom on each level - perfect for extended family or potential rental income. Recent updates completed in 2025 include new vinyl flooring throughout the main floor, a new heat pump, a new furnace, a new washer, a new stove, and a new backdoor providing direct access to the basement, enhancing comfort and convenience. The property is currently tenanted, and the tenants are flexible - they can stay for steady rental income or vacate for your personal use, giving you options from day one. Safety and convenience have been thoughtfully included with egress windows in the basement and a sprinkler system in the furnace room.Whether you're looking for a move-in ready family home or a turnkey investment property, this one truly has it all! (id:60365)
147 Burns Avenue
Quinte West, Ontario
Discover the potential in this charming 3-bedroom sidesplit, set on an expansive 0.44-acre property surrounded by mature trees. Featuring a large, fully fenced backyard-perfect for kids, pets, or future landscaping projects-this home offers both privacy and space to grow. Inside, the home is ready for your personal touch and updates to bring it to its full potential. It features a high-efficiency natural gas furnace and central air conditioner. The exterior features include a durable metal roof, paved driveway, and newer garage doors, offering long-term peace of mind. Conveniently located close to Old Highway 2 and just minutes from shopping, schools, and the scenic Bay of Quinte, this property combines rural charm with urban convenience. Whether you're a first-time buyer, investor, or renovator, this is a fantastic opportunity to create your dream home in a sought-after location. (id:60365)
26 - 49 Peel Street
Haldimand, Ontario
Tastefully updated & Attractively priced 3 bedroom, 2 bathroom Jarvis townhome backing onto open space. Great curb appeal with brick & board & batten exterior, welcoming front porch, & fenced back yard with patio. The flowing interior layout includes an open concept main floor highlighted by updated kitchen cabinetry & flooring, dining area leading to patio door walk out to backyard, large living, 2 pc bathroom, & inviting foyer. The upper level provides 3 spacious bedrooms & refreshed 4 pc bathroom. The finished basement provides additional living space with large rec room, laundry area, storage, & utility area. Conveniently located close to parks, schools, shopping, restaurants, downtown amenities, & close to Port Dover, Simcoe, & Brantford. Relaxing commute to Hamilton, 403, QEW. Ideal for the first time Buyer, young family, or those looking for maintenance free living. A instant equity builder! Enjoy all that Jarvis Offers! (id:60365)
12 Orangeville Street
Erin, Ontario
Welcome To This Magnificent, Fully Redesigned 5-Bedroom, 3-Washroom Home In The Charming Village Of Hillsburgh (Erin), Just 30 Minutes From The GTA. Featuring Soaring 10' Ceilings Throughout 20 Car Parking, This Residence Showcases A Brand New Custom Kitchen With A Centre Island And Built-In Stainless Steel Appliances, Complemented By Elegant Hardwood Floors And Oak Stairs With Modern Metal Pickets. Over 100 Pot Lights Illuminate The Space, While The Family Room Offers An Electric Fireplace And Large Windows Overlooking The Backyard And Pool. Every Detail Has Been Thoughtfully Upgraded, Including New Interior And Exterior Doors With Premium Hardware, Stylish Light Fixtures, Kitchen Pendants, Custom Blinds, and Accent Walls. The Second-Floor Deck Has Been Freshly Painted And Fitted With A New Railing, And The Entire Property Is Fenced For Privacy Around The House And Pool Area. Outdoor Enhancements Include Concrete Walkway, Covered Sunroom/Porch, And A Beautifully Finished Backyard Pool Deck-Perfect For Entertaining Or Relaxing In Style. Brand New Furnace, Roof, AC, HWT Owned. Garage with Double Door with Electric Opener. (id:60365)
94 - 1781 Henrica Avenue
London North, Ontario
Welcome to the esteemed Gates of Hyde Park community, conveniently situated near the thriving Smart Mega Shopping District. This exceptional location places you just a short drive away from renowned institutions like Western University, University Hospital, and the popular Masonville Mall. Prepare to be impressed by this brand new, move-in ready townhome offering four bedrooms and three and a half baths. It truly fulfills all your requirements for a comfortable and modern living experience. The sleek and contemporary finishes throughout the home add a touch of sophistication, while the ample living areas are flooded with natural light, creating an inviting ambiance. To top it off, a double car attached garage provides convenience and practicality. The kitchen is a standout feature, showcasing high-quality stainless steel appliances and an expansive island that invites culinary exploration and entertaining. All windows are adorned with new blinds, further enhancing privacy and aesthetics. Step through the sliding doors onto your private balcony, a serene space where you can savor your morning coffee in tranquility or gather with friends for a delightful barbecue in pleasant weather. Located in the sought-after Hyde Park area, this townhome is surrounded by an array of amenities, including shopping centers, convenient bus routes, reputable schools, and scenic walking trails. Experience the perfect blend of comfort, style, and accessibility in this remarkable residence. (id:60365)
102 - 1 Heritage Way N
Kawartha Lakes, Ontario
Lovely first floor condo in the heart of Lindsay. Enjoy your private outdoor patio with sliding glass doors from the solarium. The large primary bedroom boasts french doors leading to the solarium. The kitchen is large enough for a small dining table and has a pass through to the living area. There is a designated laundry room within the unit. All laminate flooring throughout, no carpet. The building has a party/meeting room, gym and library as well as guest units for visiting family. There is a separate shared recreation building with an outdoor pool. The tenants in this building are all very friendly and welcoming. There are shared puzzles in the lobby area and weekly card games in the meeting room. (id:60365)
43 Ferris Circle
Guelph, Ontario
Immaculately Maintained, Owner Occupied 3-Bedroom, 2.5-Bathroom Detached Home On Oversized Premium Lot Offering Modern Sophistication And Luxury In Prime South Guelph Family-Friendly Community. This Home Boasts Countless Upgrades Including Pot Lights Throughout, Premium Vinyl Flooring, Oak Hardwood Staircases And Soaring 9-Foot Ceilings. The Main Floor Features A Welcoming Foyer Leading To An Open-Concept Living Area Flooded With Natural Light. Kitchen With Premium Finishes Including Quartz Counters, Silgranit Kitchen Sink, Ledger Stone Backsplash, SMART Wireless Stainless-Steel Appliances, Breakfast Island And Upgraded Tall Cabinets With Plenty Of Storage. Spacious Great Room Provides Beautiful Views Of Expansive Fenced Landscaped Backyard With Walk-Out To Large Deck. A Convenient Powder Room And Direct Access To The Finished Garage With Epoxy Flooring, Premium Shelving And Electric Door Opener with Surveillance Camera Complete The Main Floor. Upper Level Offers 3 Generously-Sized Bedrooms All With Premium Blackout Blinds. Primary Bedroom With Luxurious Ensuite Bath And Generously Sized Walk-In. The 2 Additional Bedrooms Are Equally Impressive, Each Featuring Their Own Walk-In Closet. A 2nd-Floor Laundry Room with SMART Wireless Double Washer And Dryer Adds Functionality And Convenience To This Well-Designed Home. Your Search Ends Here! (id:60365)
796 Highway 6
Haldimand, Ontario
LUXURY HOME, IN-LAW SUITE, 3 CAR GARAGE + ACCESSORY BUILDING WITH WORKSHOP & APARTMENT - all on one property, minutes to Caledonia, Binbrook, and Hamilton! Total Usable SF 4,914! This unique compound includes a stunning custom 2-storey home (2023) with 5 bedrooms, an in-law suite, and 3-car garage, plus a separate Accessory Building (Bardominium) with workshop and upper-level apartment. Perfect for multi-generational living or live/work use, this home showcases engineered hardwood, quality finishes, a gourmet eat-in kitchen, formal dining, main floor office, and spacious family room. The primary suite offers a luxury 5-pc ensuite and walk-in closets. Outdoors, enjoy a large deck, hot tub, and fully fenced/gated property with security system. Just minutes to Caledonia, Binbrook, and Hamilton-country living with city convenience! (id:60365)

