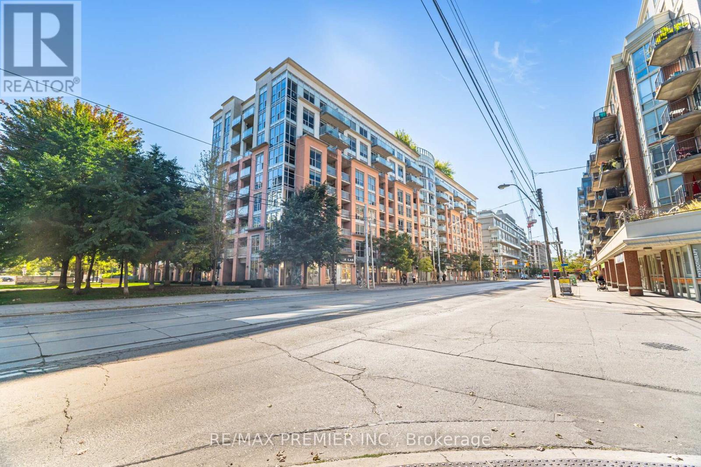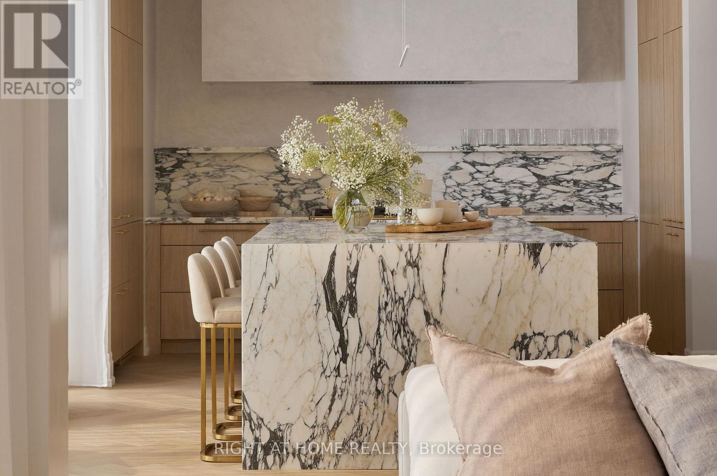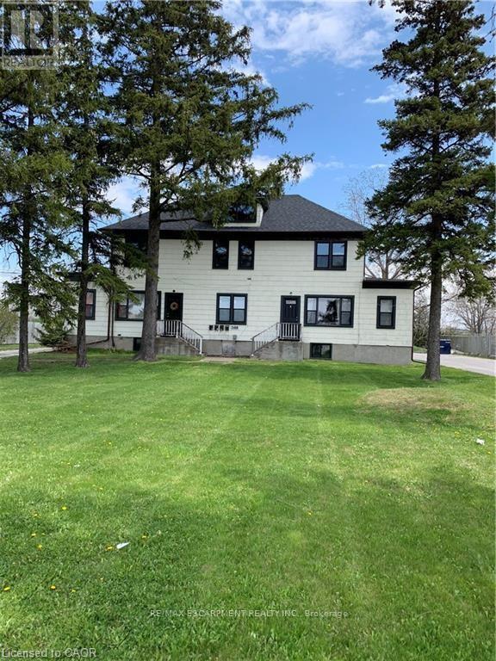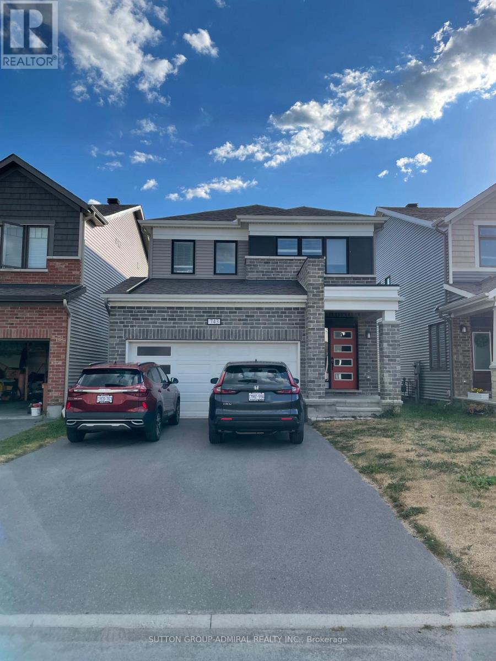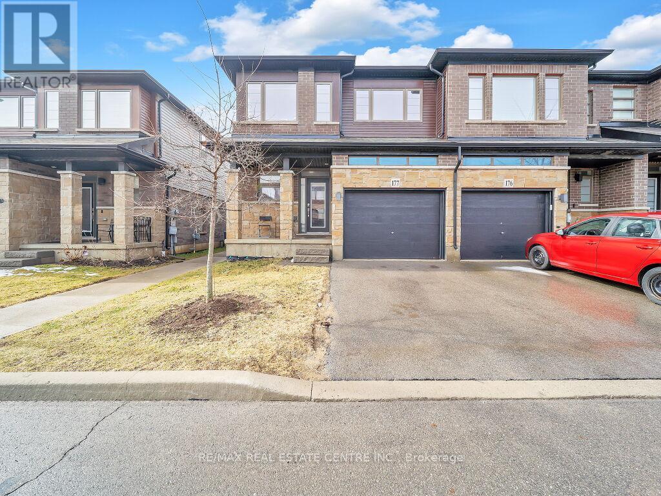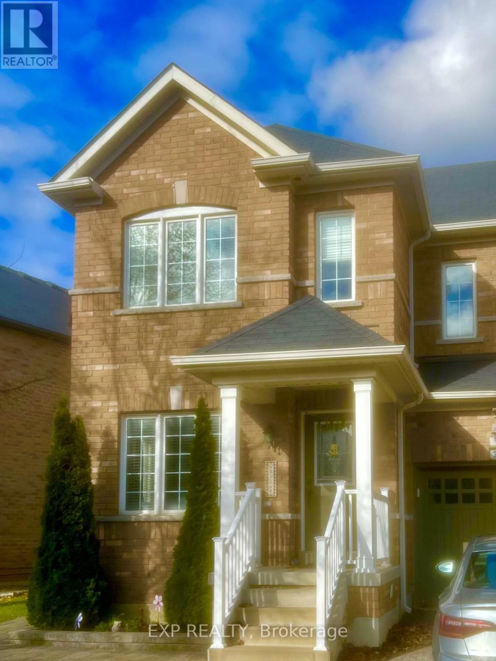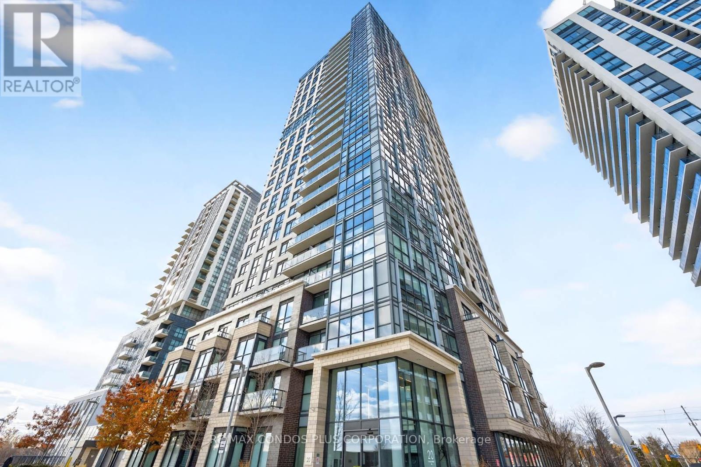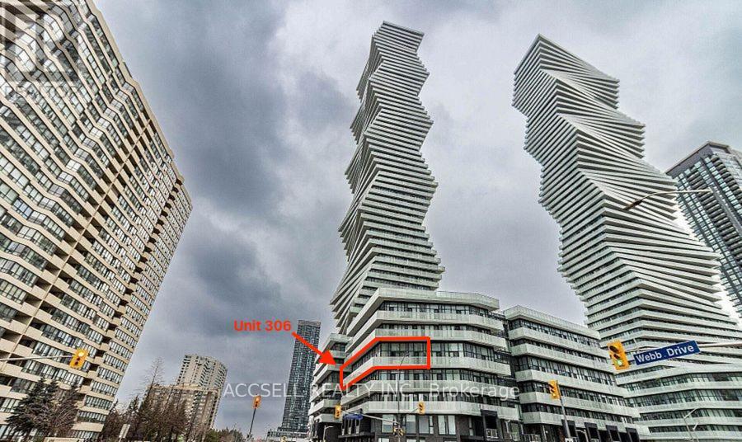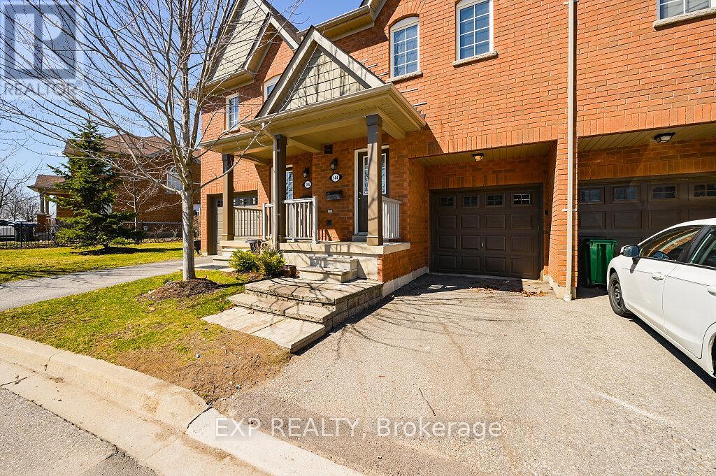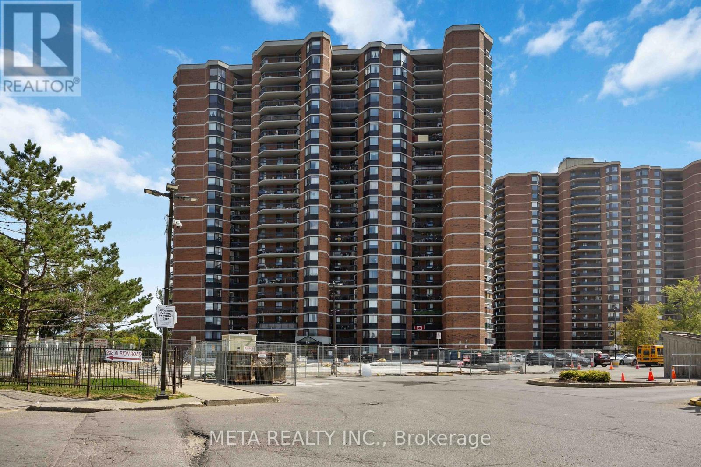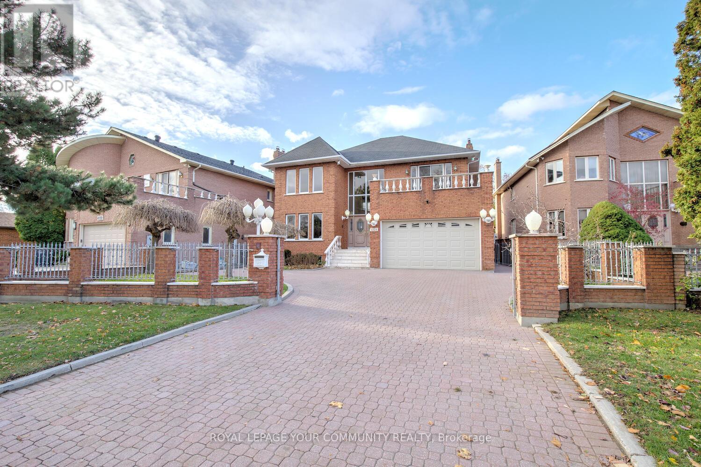717 - 1005 King Street W
Toronto, Ontario
Welcome To DNA 2 Condos At 1005 King Street West, A Move-In Ready One-Bedroom, One-Bathroom Suite That Comes With One Parking Spot And One Locker. Freshly Painted With Brand New Flooring, This Modern Condo Offers An Open Concept Layout Filled With Natural Light, Making It The Perfect Space To Call Home. Residents Enjoy Premium Amenities Including A Rooftop Terrace With BBQs And Stunning Skyline Views, A Fully Equipped Fitness Studio, Sauna And Yoga Areas, Concierge Service, A Party/Meeting Room, Visitor Parking, Bike Storage, And Pet-Friendly Features. Perfectly Situated At The Edge Of King West And Liberty Village, You'll Have Cafes, Restaurants, Nightlife, Parks, And Transit Right At Your Doorstep, With Quick Access To Highways For Effortless Commuting. (id:60365)
37 Rippleton Road
Toronto, Ontario
A design masterpiece showcased in the "WORLD'S BEST INTERIORS II - 50 INTERIORS FROM AROUND THE GLOBE". *****Internationally Featured by "ARCHITECTURAL DIGEST", "ELLE DECORATION" magazine and Canada's "HOUSE & HOME" magazine's video tour! *****Rare ground floor in-law bedroom suite with en-suite bathroom. *****Rare 2 kitchen layout: main kitchen with La Cornue gas range and a butler's kitchen with full appliance set including 48" Wolf gas range top and Miele steam oven. *****Soaring double-storey foyer with skylight. *****Private backyard oasis. ***** Professional landscaping with majestic front and backyard design. *****Meticulous details and craftsmanship include Arabescato marble imported from Italy, European handcrafted crown moulding, custom chandeliers and lighting, specialty glass from Tiffany & Co's coveted supplier, and boutique walk-in closets. *****Conveniences include security and smart home features. *****Close to renowned private schools (including Havergal, TFS, Crescent School & UCC), private clubs (Rosedale G.C., Granite Club) and Botanical Garden (Edwards Garden). Offers to be graciously reviewed on November 30th. (id:60365)
3 - 5108 Montrose Road
Niagara Falls, Ontario
Welcome to 5108 Montrose Road, Unit #3 a beautiful, bright, and thoughtfully designed 2-bedroom apartment in a prime Niagara Falls location. This suite offers style, space, and walkable convenience, making it ideal for professionals, couples, or small families. Located in a quiet, comfortable, low-rise building. This unit is just minutes from shopping, restaurants, schools, public transit, and major routes everything you need is within easy reach. Heat, water included. Electricity, cable, internet and phone is the responsibility of the tenant. Rental application, current credit report and score, past two month's income verification, 1st and last month's rent deposit required. (id:60365)
743 Brittanic Road
Ottawa, Ontario
Welcome to 743 Brittanic Rd. - A Beautiful, Bright & Spacious Family Home! This stunning 4-bedroom home offers 2,053 sq. ft. of thoughtfully designed living space (as per builders floor plan). Featuring 9' ceilings on the main level, this home boasts a modern open-concept layout with abundant natural light. The gorgeous kitchen is a chefs delight, complete with a breakfast bar, stainless steel appliances, and ample cabinetry - perfect for entertaining or family meals. Stylish laminate flooring runs throughout the home, combining durability with contemporary appeal. Enjoy the convenience of a second-floor laundry room and generously sized bedrooms ideal for families of all sizes. (id:60365)
177 - 30 Times Square Boulevard
Hamilton, Ontario
Simply Beautiful & Biggest 2-Storey Model in this Sub-Division. A Spacious End Unit Townhome(Like a Semi-Detached) offers 1837 sq feet. Built By Award-Winning Builder Losani Homes In 2020 & Offering The Perfect Combination Of Modern Elegance And Convenience. With Its Prime Location Within Walking Distance To All Amenities and easy Highway Access, The Bright And Spacious Open Concept Living And Dining Area is perfect For Entertaining Guests Or Relaxing With Family, The kitchen is loaded with quartz counters, an Extra Large Kitchen Island, and four upgraded stainless appliances. The second Level Contains, a Master With a W/I Closet, a 4pc En-Suite Bathroom, 2 more Spacious Bedrooms, a Main 4pc Bathroom, and the convenience of the second-floor laundry. **AMAZINGLY WELL KEPT HOME**NO CARPET IN THE WHOLE HOUSE**A MUST SEE** (id:60365)
32 Conc.1 Whs Hwy89 Rd N
Mono, Ontario
Client RemarksA Perfect Blend Of Convenience & Natural Beauty. This 3.1 Acre Lot Of Predominantly Clear Land Is Well Situated On Highway 89. Minutes From The Corner Of Hwy's 10 & 89 For Access To The Fast Growing Towns Of Shelburne. Alliston & Orangeville. Surrounded By Beautiful Hills Of The Niagara Escarpment And Across From The Bruce Trail. (id:60365)
20 Wynview Street
Brampton, Ontario
Welcome to Wynview! This beautifully maintained semi-detached home, nestled in a charming neighborhood. As you step into this elegant home, you'll be greeted by a bright and inviting atmosphere. The main floor boasts a generously sized living room which creates a seamless flow to the dining area, making it perfect for hosting gatherings and special occasions. This property includes 3 spacious bedrooms and 3 washrooms. The primary bedroom is large, complete with a private ensuite and a walk-in closet. The other bedrooms are generous, offering comfort and flexibility to meet your unique needs. The Bram East community offers a blend of natural spaces and suburban conveniences, with numerous amenities available to residents. With excellent assigned and local public schools very close to this home, your kids will get a great education in the neighbourhood. This home is located in park heaven, with 4 parks and 4 recreation facilities within a 20 minute walk from this address. Public transit is at this home's doorstep for easy travel around the city. The nearest street transit stop is only a 5 minute walk away. (id:60365)
904 - 20 Thomas Riley Road
Toronto, Ontario
Beautiful 2 bedroom 2 bathroom suite in central Etobicoke*Bright corner open concept suite with wrap around windows*Stainless steel appliances*Primary bedroom features a 3 piece ensuite bathroom and large closet. Building offers many amenities including; gym, theatre (main floor), party room 29th floor), media room, EV charging stations, guest suites, BBQ area, concierge and pet washing station. Walking Distance To Kipling Subway/Go. Easy Access To Downtown Toronto, Hwy 427 & Gardiner.Mins To Pearson Airport & Sherway Gardens. Floor Plan and sample utility bill attached. Present Owner pays approx. $100 per month for all utilities.Measuremt of 4.62x5.13 is the total of living/dining and kitchen (id:60365)
306 - 3883 Quartz Road
Mississauga, Ontario
Absolutely stunning 2 bedroom, 2 full bathroom suite with 11' ceilings in the renowned M City 2! This exceptional unit features an amazing split-bedroom layout, ensuite laundry, and soaring ceilings that bring in incredible natural light through the floor-to-ceiling windows. Enjoy an oversized balcony with 3 walkouts-from the primary bedroom, living room, and second bedroom- perfect for indoor/outdoor living. Modern finishes include laminate flooring throughout, quartz counters, & stainless steel appliances. Parking & internet included in maintenance fees. With two elevators exclusive to the podium units, you'll appreciate consistently fast, convenient access without the wait. Prime City Centre location- walk to Square One, Celebration Square, Kariya Park, Sheridan College, trails, restaurants, and all major amenities. Steps to MiWay transit and minutes to the upcoming Hurontario LRT. Great nearby schools including Fairview P.S. and Bishop Scalabrini. Resort-style amenities: 24 hr concierge, private dining room with chef's kitchen, games room, kids zone, event space, outdoor saltwater pool & rooftop terrace. A must-see! (id:60365)
144 - 5255 Palmetto Place
Mississauga, Ontario
Location! Location! Location! Absolutely stunning 3-bedroom, 4-washroom townhouse in the heart of Erin Mills! Ideally located as the second unit from the condominium entrance, offering added convenience and privacy. Featuring average1,903 sq ft of total living space, this home boasts 9 ft ceilings, hardwood flooring on the main level, and laminate on the second floor and basement. Enjoy an upgraded kitchen with stainless steel appliances overlooking the open-concept living/dining area, with a walk-out to a private backyard. The spacious primary bedroom includes a 4-piece ensuite. The fully finished basement provides additional living space with a family rec room and a 4-piece bath. Ideal for Investors and ideal for First-home buyers too. The property is vacant for immediate possession. A perfect home in a prime location dont miss out! (id:60365)
604 - 236 Albion Road
Toronto, Ontario
Expansive 3-Bedroom Condo at 236 Albion Road - The Perfect Blend of Space & Connectivity. Welcome to this immaculate, sun-drenched condo offering a rare combination of square footage and modern convenience. This beautifully maintained 3-bedroom, 2-bathroom unit features completely carpet-free flooring and a functional open-concept design ideal for family living. The sprawling living and dining area is anchored by large windows that flood the space with natural light, leading out to a private open balcony with unobstructed views. The modern kitchen is designed for efficiency, boasting ample cabinetry, generous counter space, and room for casual dining. The massive primary retreat easily accommodates a king-sized bed and features a large closet and a private 2-piece ensuite for added privacy. Two additional generously sized bedrooms provide versatile space for children, guests, or a home office. Uniquely, this unit offers a dedicated in-suite laundry room with additional storage capacity. Unbeatable Location & Value: Located in the established 'The Elms' neighbourhood, this home offers exceptional value with maintenance fees that include Heat, Water, and Building Insurance (pay only Hydro). Commuters will love the seamless access to Highways 401 and 400, plus TTC transit right at the doorstep connecting to the subway. Nature enthusiasts are just steps from the scenic Humber River Recreational Trail and Weston Golf & Country Club. Enjoy incredible walkability to The Elms Junior Middle School, Melody Village Plaza, No Frills, and Shoppers Drug Mart. Residents of this secure building enjoy premium amenities including a fitness centre, party room, and plenty of visitor parking. A move-in ready opportunity in a thriving community! (id:60365)
4128 Tapestry Trail
Mississauga, Ontario
Welcome to 4128 Tapestry Trail - Exclusive address. Custom built. Exceptional living. Set on a 59 ft premium lot on one of Rathwood's most prestigious streets, this beautifully renovated home offers 3,655 sq ft above grade plus a finished basement (1,800 sq ft) with a separate entrance-perfect for extended family, guests, or in-law suite. Inside, enjoy new flooring, porcelain tiles, fresh paint, modern lighting, and pot lights throughout. The custom kitchen features quartz countertops and backsplash, an eat-in area, built-in servery, showcase cabinetry, and ample storage-ideal for everyday living and entertaining. The home also includes a new spa-inspired primary ensuite, new porcelain-tiled remodeled laundry room, chic custom powder room, oversized living and dining rooms, inviting sunken family room overlooking to kitchen, and generously sized principal rooms with great flow. The south-facing backyard provides abundant sunlight-perfect for gardening, lounging, or outdoor dining. Offers 4+1 beds; 4 baths; carpet free interior; 2 laundries; grand foyer with double entry door, porcelain floors & vaulted ceilings! Located in a sought-after neighbourhood close to top-rated schools, parks, trails, shopping, transit, and major highways, this is a truly move-in-ready home offering comfort, convenience, and luxurious updates throughout. Parks 7 cars total! Move into this renovated spacious home & make it your forever home! See 3-D! (id:60365)

