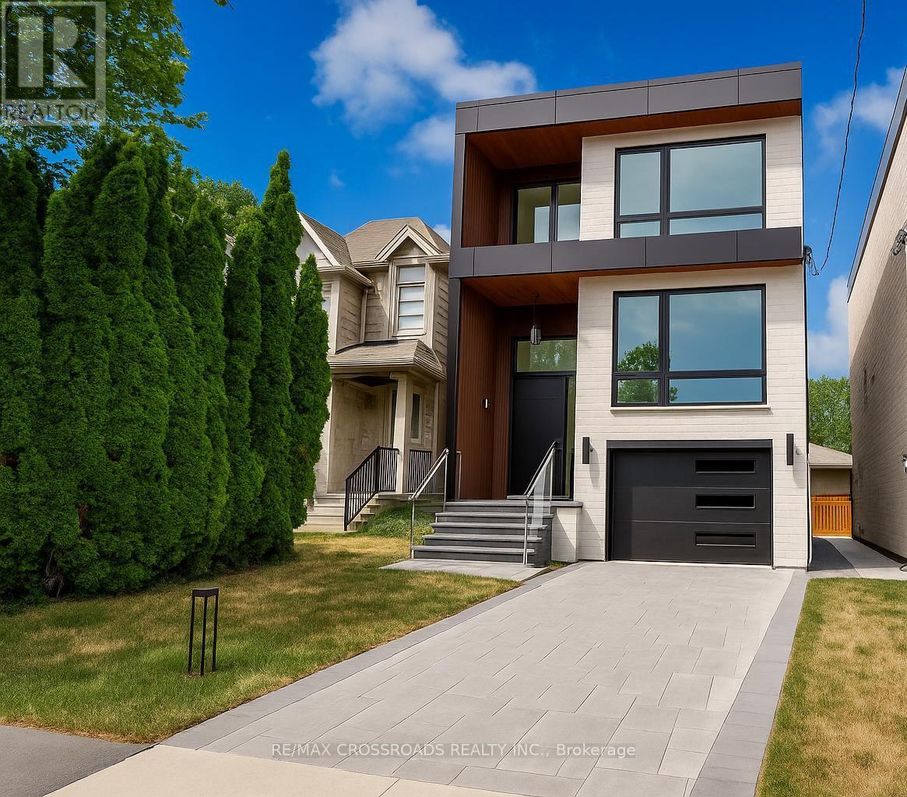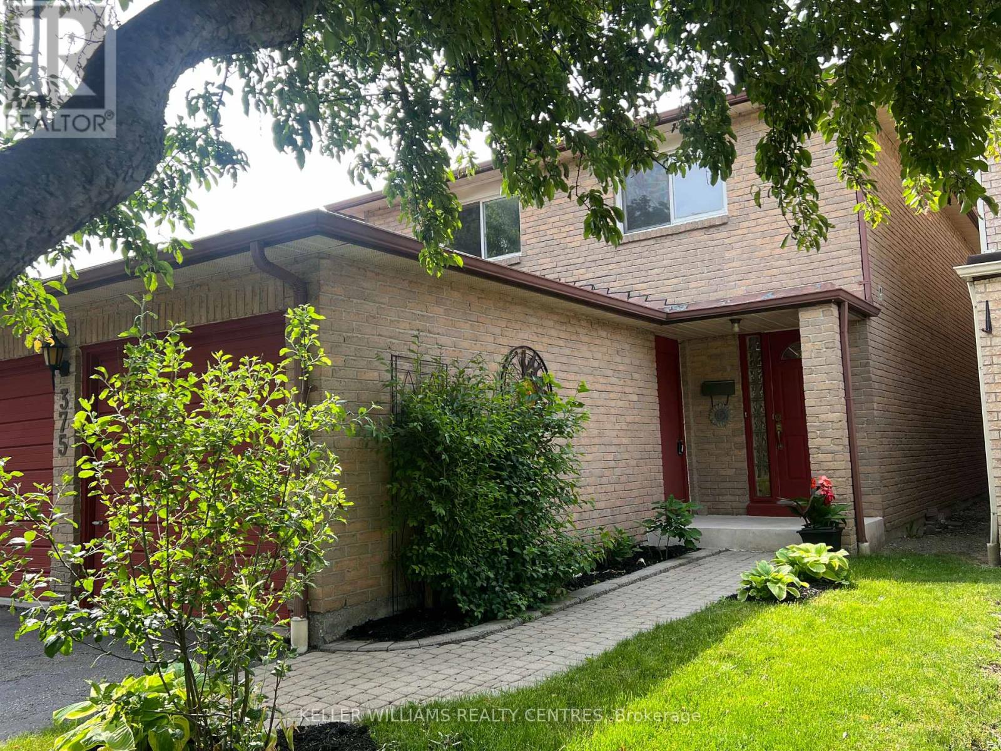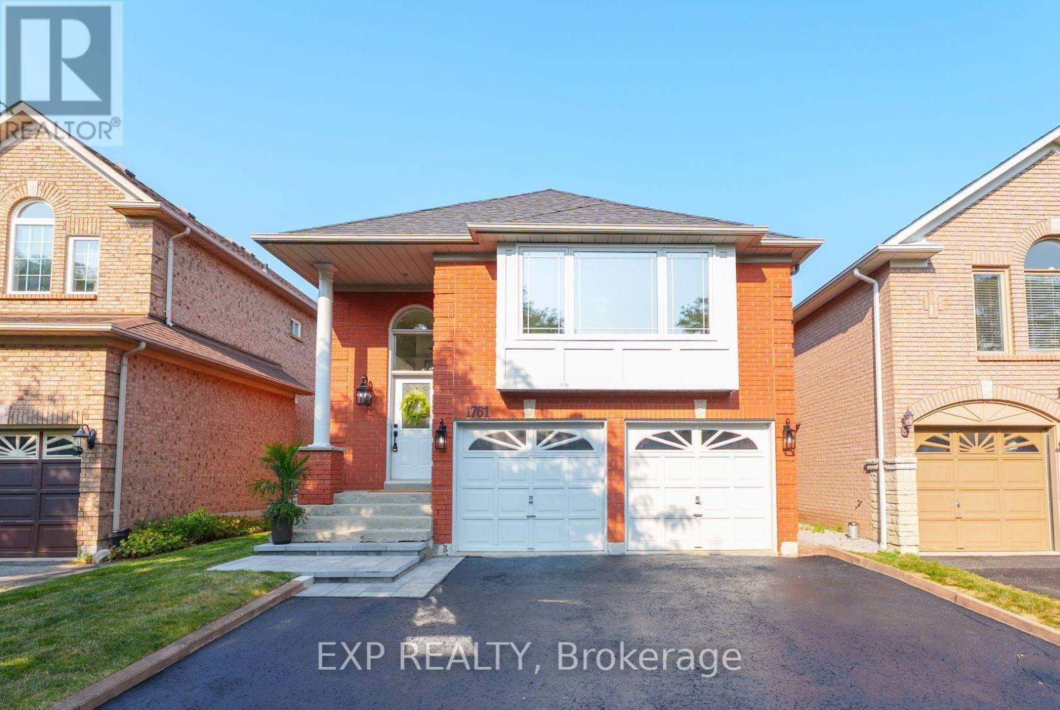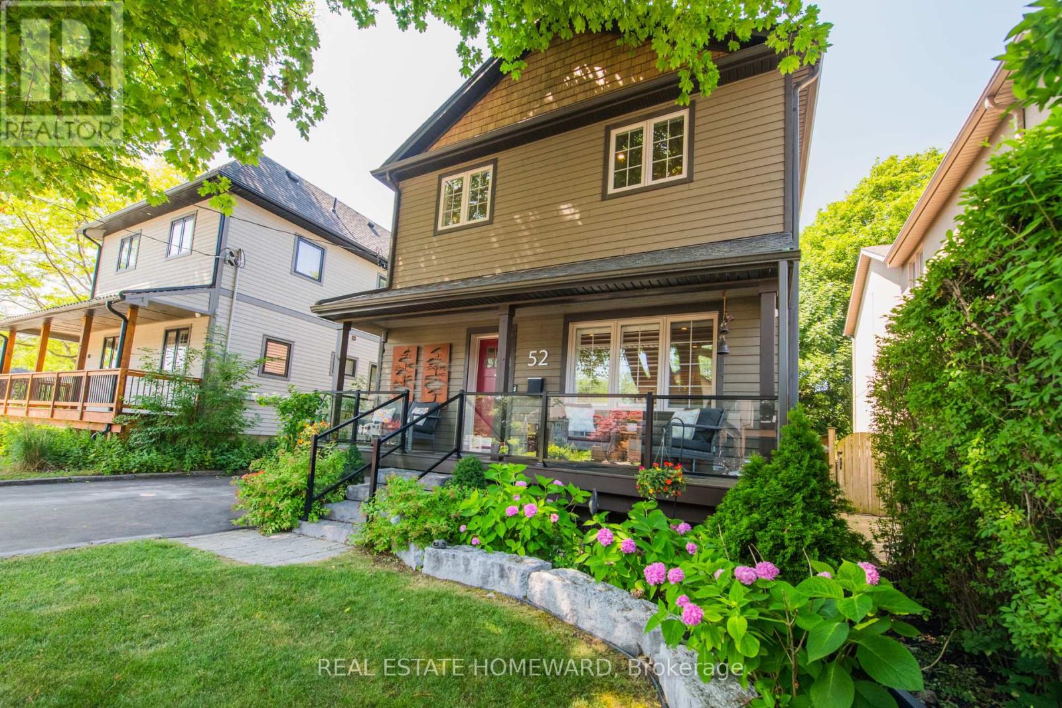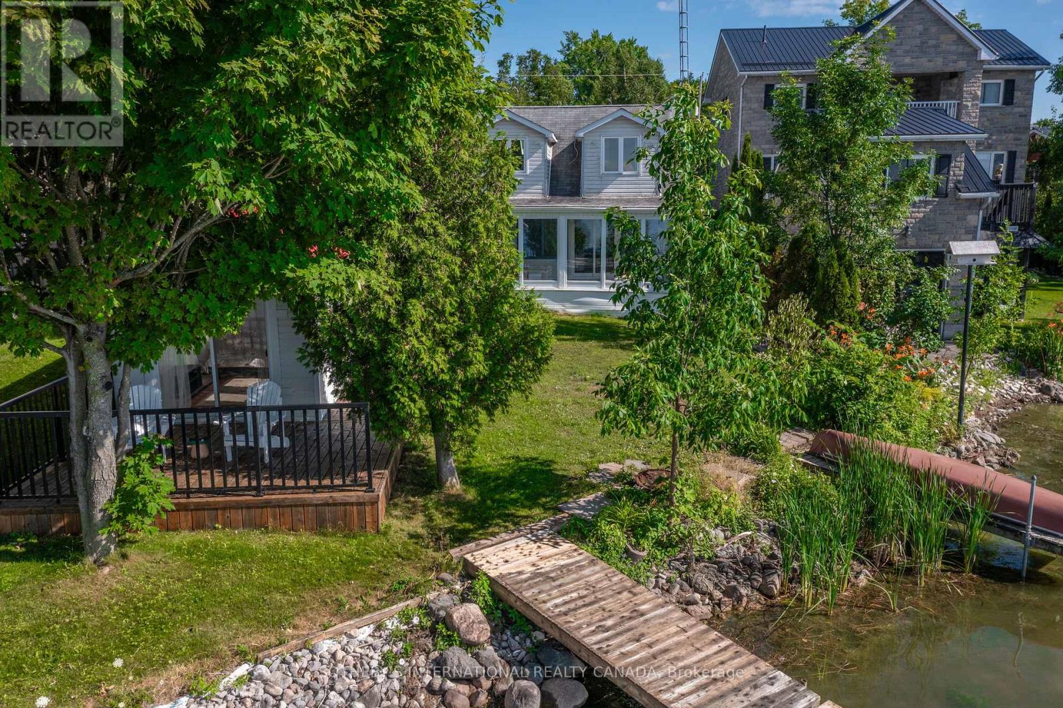106 Park Street
Toronto, Ontario
Luxurious Home In Toronto High Demand Area. This Gorgeous Home Has Been Built With Immaculate Detail In Design, Function & Quality! Open Concept Living & Dining With Gorgeous Engineered Hardwood Flooring throughout, Large Windows & Led Lighting! Chef's Kitchen With Quartz Counters & Backsplash, Waterfall Centre Island & S/S Appliances Including Gas Range & Built-In Microwave Oven! Stunning, Sun Filled Family Room With B/I Fireplace With Custom media Wall, overlooking large deck & fully fenced Backyard! 2nd Floor Features Primary Bedroom Features Large Closet & Spa Like Ensuite With Glass Shower & Large Quartz Vanity! 2nd bedroom offers its own 3 piece en-suite. 3rd & 4th Bedroom Feature Large Windows & Closets with 3pc common washroom. Walk-out Basement with high Ceilings, recreational room, One bedroom plus one washroom & an office space. Wet bar with B/I cabinets, sink & Quartz Counter & a refrigerator. Fully tiled furnace room. Single car garage with a long driveway for parking. Close to park and schools. Interlocked Driveway* Fenced & Gated Backyard, l* Easy Access To Downtown, Bike To The Bluffs* 8 Mins Walk To THE GO* Close To Top Ranking Schools, Shops & Parks. (id:60365)
20 Woodgarden Crescent
Toronto, Ontario
Over 2000 Sq feet of Living Space in this Upgraded Bungalow Home. Enough Room for 2 families to live in or Extra Rental Income potential. Main Level has 1049 Sq Feet of Living Space with 3 bedrooms and Windows in Every Room!. Lower Level Apartment has over 800 Sq Feet of Living Area with 2 spacious bedrooms and Separate Entrance. Long list of Upgrades such as the Kitchens, Engineered Hardwood & Vinyl floors, Electrical, Furnace, Pot Lights, Steel Back Entrance Door, Crown Molding, Painted & Front Lawn Landscaped. Nestled on a mature lot with a Cedar Shed for Extra Storage. Enjoy the 2 separate patio areas to relax in. Close to French Immersion Schools, Elementary and High Schools. 5 Minute walks to parks a playgrounds. Easy access to Go Train, Public Transit & Highway 2 & Highway 401. (id:60365)
14 Barden Crescent
Ajax, Ontario
Welcome to 14 Barden Crescent- An incredible 4-Bedroom Detached home located in the dynamic Northeast Ajax community. Beyond the warm entryway this exquisite home opens up to an open concept main floor showcasing hardwood flooring, modern light fixtures, and an intimate dining/sitting area. Enjoy an updated modern kitchen w/ quartz counters, stainless steel appliances and breakfast area. The spacious living area featuring a gas fireplace overlooks the fenced in backyard ready for entertaining on the patio. As you enter the upper level, a central hallway connects all 4 bedrooms, with shared 3 pc bathroom a generous primary bedroom w/ 5 Pc ensuite + walk in closet and 3 additional bedrooms. Close to Audley rec centre, Deer Creek golf course, transit, highway 401, parks, restaurants, retail and more +++. (id:60365)
2549 Snow Knight Drive
Oshawa, Ontario
Discover Your Diamond Dream Home in Oshawa! Experience the perfect blend of luxury, comfort, and flexibility in this stunning 4-bedroom, 4-bathroom home, thoughtfully designed for modern family living. Situated on a premium 40' ravine lot, this gem features a fully finished basement with a separate entrance and a dedicated workout entry ideal for a rental unit, or personal gym. Enjoy over $150,000 in professional landscaping that transforms both the front and backyard into a private garden oasis, perfect for entertaining or unwinding in peace. Inside, the custom kitchen is a chefs paradise with premium countertops, high-end appliances, a built-in beverage bar, and a spacious walk-in pantry. Step out onto the expansive, beautifully crafted wide deck with custom railing and full gazebo enclosure, and take in the tranquil ravine views your retreat right in the heart of the city. This home truly has it all. Dont miss this rare opportunity to own a masterpiece in one of Oshawas most desirable locations! (id:60365)
375 Huntsmill Boulevard
Toronto, Ontario
Welcome to 375 Huntsmill Boulevard, a 3-bedroom, 2.5-bathroom home nestled in a vibrant Toronto community and conveniently located close to Public Transit, Highways, Schools and Recreation Activities. This charming residence features a custom kitchen with elegant cabinetry, perfect for home chefs and family gatherings. Enjoy a relaxing evening in the sunken Family Room or take advantage of the extra living space in the spacious, finished basement, which offers options for entertainment, a home office, a home gym, or guest accommodations. Ideally located close to amenities, including T&T Supermarket, Foody Mart, Pacific Mall, parks, golf course, and a variety of restaurants. A great family home ready for your touches, don't miss your chance to call it home. ** This is a linked property.** (id:60365)
306 - 22 East Haven Drive
Toronto, Ontario
Welcome To Haven On The Bluffs! Excellent Value & Location. Well Maintained Building W/Great Management On-Site. This Smart 2 Bdrms, 2 Full Bathrms Unit Is Perfectly Designed For Comfortable, Relaxed Living By The Highly Coveted Scarborough Bluffs! Corner Suite ,Modern Kitchen, Lots Of Windows, Very Bright, Walk Out To Balcony From Both Bdrms. Located In One Of The Cities Ideal Neighbourhood, Close To All Amenities Include Shops, Cafes, Restaurants, 24Hr Transit Service At Your Door Step 1 Parking, Park, Place Of Worship, 20 Min Ride To Downtown. Whether You Are A Young Couple Looking To Start Your Journey. (id:60365)
32 Nonquon Drive
Scugog, Ontario
Offers Welcome Anytime! Just Minutes From Port Perry, You Can Live The Waterfront Lifestyle You've Been Dreaming Of. Tucked Away On A Quiet Cul-De-Sac, This One-Of-A-Kind Waterfront Bungalow On The Nonquon River Offers Access To The Trent Severn Waterway. A Paradise For Outdoor Adventurers. Fish Off Your Private Dock, Launch Your Kayak From Your Backyard, Or Unwind In Your Hot Tub After A Day On The Water. Blending Rustic Charm With Modern Finishes, This Home Welcomes You With A Serene Koi Pond And Twin Waterfalls, Leading Into A Warm, Open-Concept Interior. Soaring Vaulted Western Red Cedar Ceilings, A Dramatic Stone Fireplace, And River Views From Nearly Every Room Make This Home Feel Like A Retreat. The Chef-Inspired Kitchen Features Quartz Counters, Viking Double Gas Range, Slate Flooring With Matching Backsplash, Centre Island, And A Walkout To A Sprawling Deck Overlooking The River. Refinished Hardwood Flows Through The Main Level, Which Includes A Spacious Primary Bedroom With His And Hers Closets, Two Additional Bedrooms, And A Renovated 4-Piece Spa-Like Bathroom With Gorgeous Glass-Enclosed Shower. New Oak Staircase Leads To The Walkout Lower Level Offering Even More Space With Heated Slate Floors, A Cozy Fireplace, Two Extra Bedrooms, Bar Area, And Covered Patio With Hot Tub. There's Even A Hidden Room Tucked Behind Built-In Shelving. Extras Include A Heated 2-Car Garage With Direct Access, Second Driveway To A Powered Boathouse With Loft, Large Dock, And A Duck Enclosure Bordering A Newly Updated Park. Only 7 Minutes To Downtown Port Perry, And 5 Minutes To The Trading Post. This Is A Rare Waterfront Lifestyle Opportunity, Ready For Your Next Chapter. (id:60365)
59 Westfield Drive
Whitby, Ontario
Step into luxury and comfort in this stunning detached home featuring a legal basement apartment with its own private side entrance - perfect for large families or rental income. Thoughtfully designed, the upper level features 5 large bedrooms, 3 full bathrooms, and a second-floor laundry room. The primary suite boasts a spa-like 5-piece ensuite and dual walk-in closets. Two bedrooms share a stylish Jack & Jill bathroom, one enjoys a semi-ensuite and another is sunlit with front yard views. The main floor features a private office, formal living and dining rooms with oversized windows, a 2-piece powder room, and a family room with a gas fireplace overlooking the backyard. The chefs kitchen offers quartz countertops, stainless steel appliances, a large island with breakfast bar and a sunlit breakfast area with walkout to the yard. The fully finished legal basement apartment features 2 bedrooms, a kitchen, a separate laundry room, a 3-piece bathroom, a private 2-piece ensuite, pot lights, large windows and open-concept living. A large cold room adds extra storage. Located minutes from Highways 401 and 412, schools, shopping, restaurants, and Des Newman WhitBEE Park. (id:60365)
1761 White Cedar Drive
Pickering, Ontario
Stunning 2+2 Bedroom Raised Bungalow In The Desirable Amberlea Neighbourhood In Pickering. This Beautifully Renovated Home Offers Modern Finishes Throughout And A Bright, Functional Layout Perfect For Families Or Downsizers Alike. Featuring 2 Spacious Bedrooms On The Main Floor And 2 Additional Bedrooms In The Fully Finished Basement, Theres Room For Everyone. Enjoy Entertaining In The Large Oversized Kitchen And Relaxing In The Open-Concept Living And Dining Area. The Lower Level Offers Great Potential For An In-Law Suite Or Extended Family Living. Nestled On A Quiet, Tree-Lined Street Just Minutes From Top Rated Primary And Secondary Schools, Parks And All Amenities. Quick 5-Minute Access To Hwy 401 Makes Commuting A Breeze. Complete With A 2 Car Garage And Private Backyard, This Move-In Ready Home Checks All The Boxes. (id:60365)
52 Harewood Avenue
Toronto, Ontario
Modern charm, timeless comfort, 52 Harewood Ave is ready to inspire. Nestled in the heart of sought-after Cliffcrest, south of Kingston Rd, this beautiful detached home offers an exceptional blend of style, space, and functionality. Rebuilt approximately 10 years ago, this Maibec wood-clad gem features 4+2 bedrooms and 4 bathrooms, and boasts inviting curb appeal with a charming front porch, landscaped grounds, and mature perennial gardens. Step into the bright and expansive open-concept main floor, thoughtfully designed with seamless flow between the chefs kitchen, family area, living room, and formal dining space, perfect for entertaining and family living, inside and out. Downstairs, discover a fully equipped 2-bedroom in-law suite with its own kitchen, ideal for extended family. With ample parking for multiple vehicles and a serene tree-lined setting, this home checks all the boxes. In Fairmount PS, St. Agatha & RH King catchment areas. Just minutes from the iconic Scarborough Bluffs and the incredible park system along the cliffs of Lake Ontario, this property offers the perfect blend of natural beauty and urban convenience. (id:60365)
40 Oswell Drive
Ajax, Ontario
***Must See*** Location. Stunning House In A Highly Demand Area In Ajax. This Beautiful HomeFeatures with Separate Family Room, Breakfast Area, S/S Fridge & S/S Stove, GraniteCountertops And Luxurious 5 Pc Ensuite Master Bedroom with W/Closet And 2nd Floor Laundry.Hardwood Staircase With Elegant Finishing. Great Backyard, Perfect For Peaceful Mornings AndEvenings. Close To Schools, Parks, Community Centre, Hospital, Public Transportation and Much More. (id:60365)
148 Coleman Crescent
Scugog, Ontario
Discover the perfect blend of serenity and convenience in this charming 1.5-storey detached home, located in the quiet waterfront community of Janetville, a terrific little pocket bordering Durham and the Kawarthas, just over an hour from Toronto. Nestled along the southern shore of Lake Scugog and situated on the Trent-Severn Waterway, this scenic property offers breathtaking panoramic views and vibrant western sunsets. The home has been thoughtfully updated and features a large porch area, an open-concept main floor that seamlessly connects the kitchen, dining, and living areas, ideal for relaxed lakeside living or entertaining. A bright, all-season sunroom with floor-to-ceiling windows that bring in stunning lake views year-round. A cozy gas fireplace adds warmth and charm during cooler months. Enjoy the outdoors with two private docks, perfect for swimming, kayaking, fishing, or boating. A separate, finished, adorable bunkie provides extra space for guests, a home office, a children's playhouse, or a creative studio complete with sliding doors to a private deck. Additional highlights include newly installed front stairs and ample space for enjoying waterfront living at its finest. Whether you're searching for a weekend retreat or a full-time escape from city life, this character-filled home delivers a peaceful lifestyle with access to nature and nearby amenities like golf, swimming and most watersports, biking, hiking, and more. Connected to the Trent-Severn. * Bunkie is virtually staged. (id:60365)

