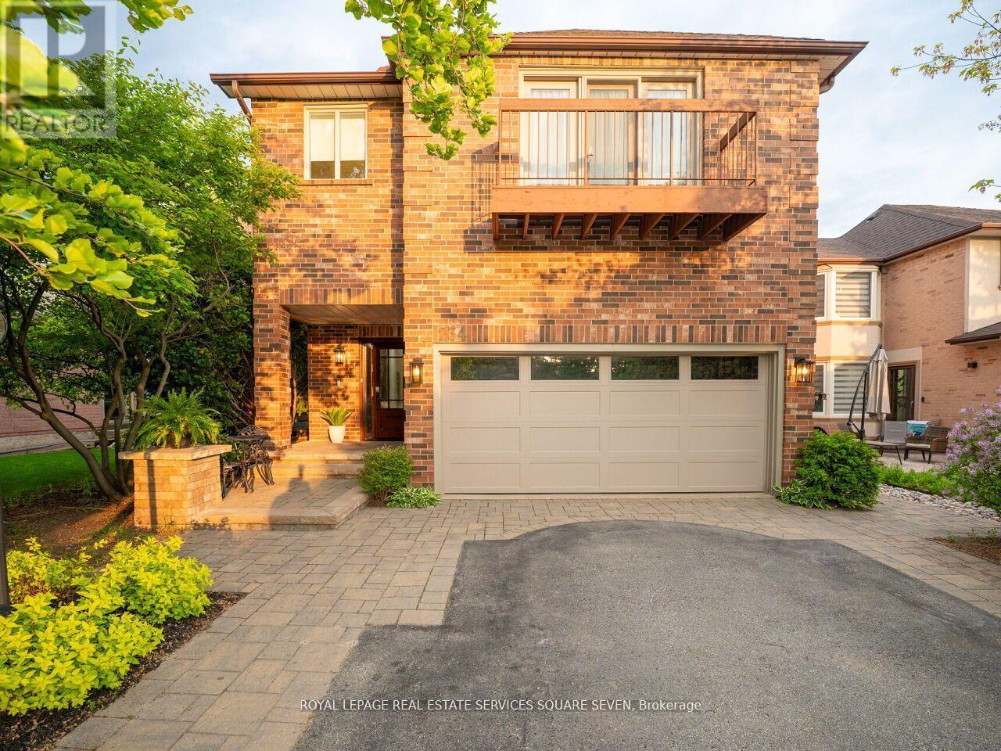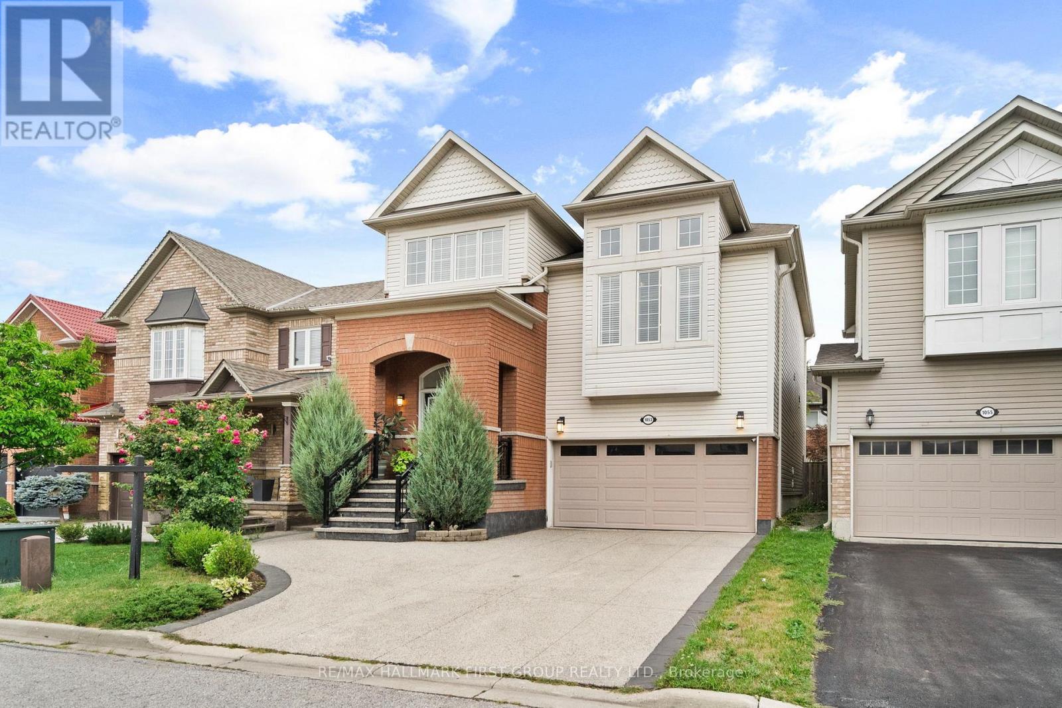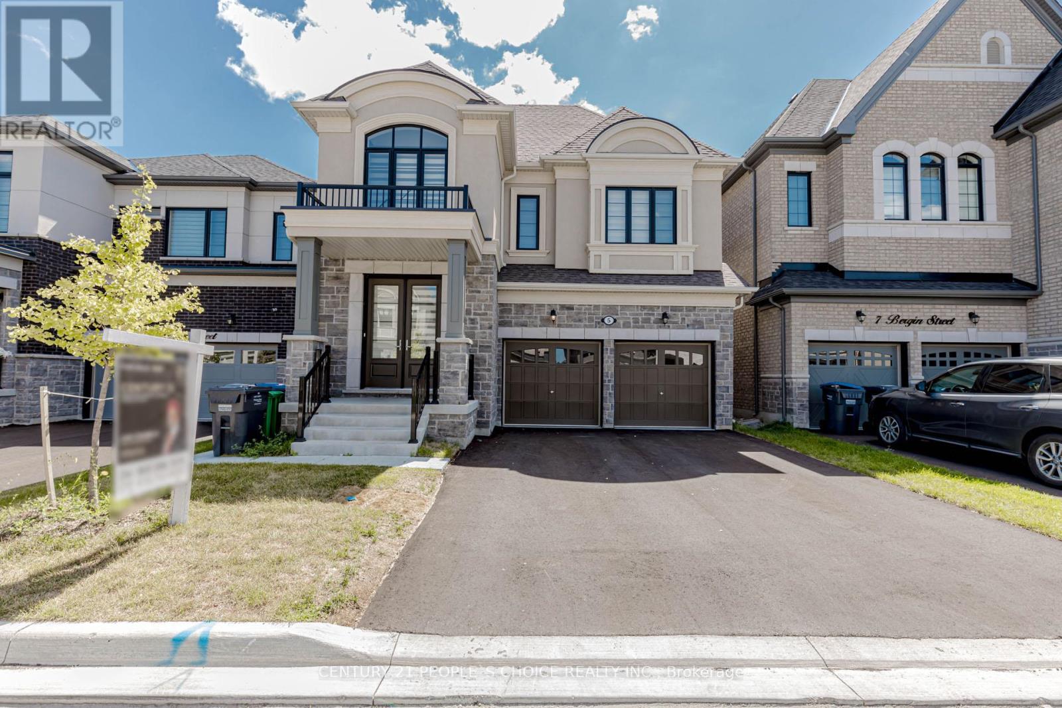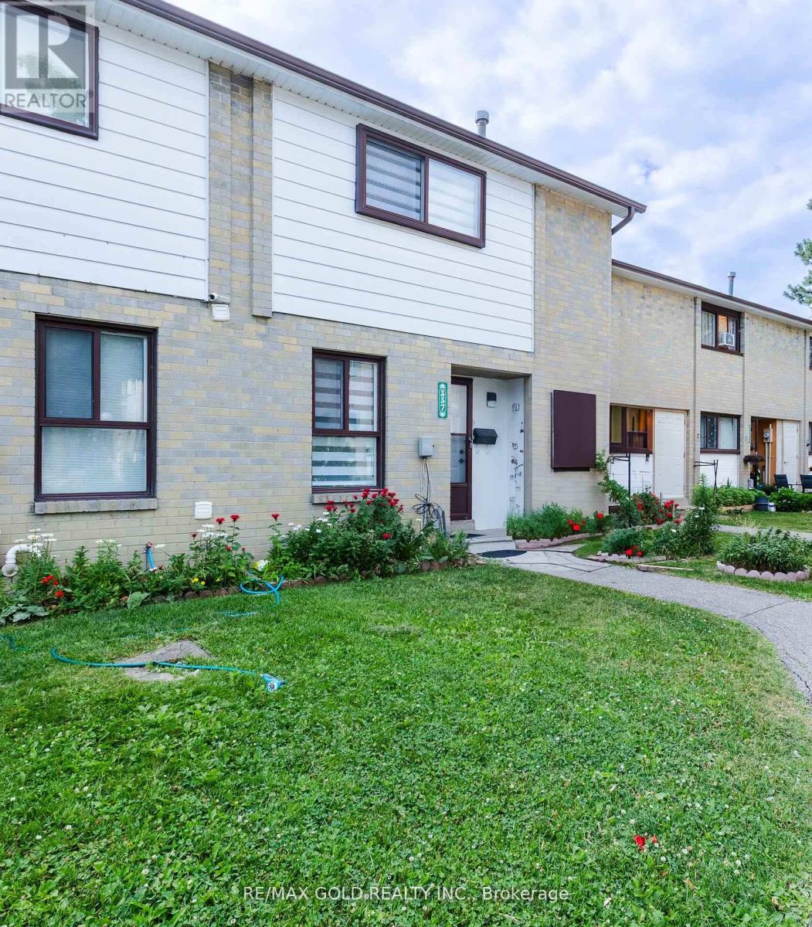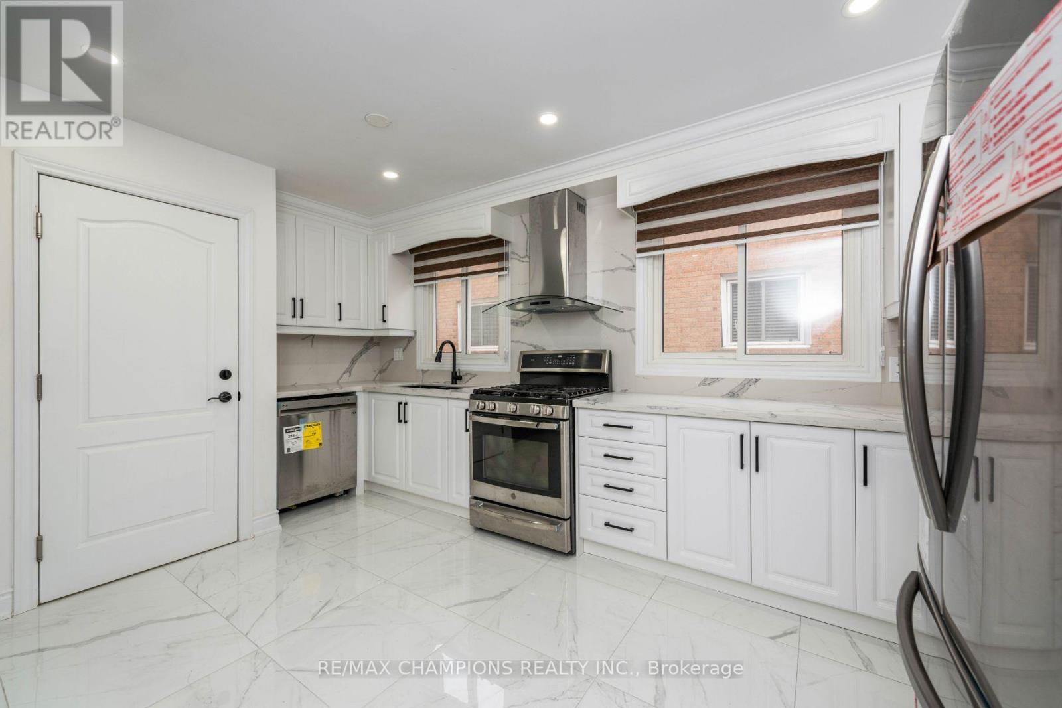234 Sewell Drive
Oakville, Ontario
Welcome to this gorgeous and thoughtfully designed home. This beautiful home is a rare offering in high demand College Park, which offers comfort and convenience in a family-oriented neighbourhood! The kitchen is both spacious and functional, featuring stainless steel appliances, a gas range, and a large island that is perfect for both everyday use and for entertaining. The cozy bay-window bench beside the gas fireplace makes for a warm, inviting nook that invites natural light. The home offers generous room sizes, ideal for families who need space to spread out. The upper floor laundry is a welcome feature that makes doing the laundry a simple task. The stunning primary bedroom comes complete with a walk-in closet, balcony and a beautifully renovated ensuite that adds a touch of modern comfort. Step into the backyard and enjoy a peaceful, landscaped setting with space to relax or play, as it even includes a recently added mini-putting green. The deck, with its natural gas hookup, and a separate entrance from the kitchen, is perfect for convenient barbecuing in your summer evenings. A few minutes from the lake, this gem is a short walk to Oakville Place, medical offices, schools, Sheridan College, parks, golf, library and more! This is a rare opportunity to own an ideal, move-in ready home! (id:60365)
402 Dougall Avenue
Caledon, Ontario
Beautiful 1779 Sq. ft. Corner Townhome Of Bright And Spacious Living! This Home is Flooded With Natural Light All Day Long And Offers A Versatile Layout Perfect For Modern Family Living. Main Floor: A Welcoming Covered Porch Opens Into a Large Foyer, Leading To A Main Floor Room and Full Washroom With French Door Walkout To The Yard Ideal Seniors, Guests or Extended Family. Second Level: Stunning Open Concept Design Kitchen And Breakfast Bar, Overlooking a Generous Living Room And Dinning Area With Elegant Dark Hardwood Flooring And A Powder Room. Walk Out To A Private Balcony, Perfect For Morning Coffee Or Evening Relaxation. Third Level: Primary Suite With Ensuite Bath Plus 2 Additional Bedrooms Offering Plenty of Space For The Whole Family. Don't Miss Opportunity To Own This Move-In Ready Home In A Highly Sought-After Neighborhood. (id:60365)
986 Vanier Drive
Mississauga, Ontario
Welcome to Your Dream Home in Lorne Park! Nestled in the heart of the highly sought-after Lorne Park community, this bright and spacious 4+1 bedroom home offers the perfect blend of comfort, style, and functionality. Thoughtfully updated throughout, this residence boasts an open and inviting layout designed to suit the needs of a growing family. Enjoy the serenity of backing directly onto Woodeden Park, providing picturesque views and a tranquil natural setting right in your own backyard. The home features a sun-filled living space, a modernized kitchen, and generously sized bedrooms, including a versatile finished lower level perfect for a guest suite, home office, or recreation space. With its family-friendly design and unbeatable location near top-rated schools, parks, and amenities, this home is truly a rare find .Don't miss this opportunity to own a beautiful home in one of Mississauga's most desirable neighbourhoods. Updated bathrooms, kitchen, floors, main floor laundry, backing onto Woodeden Park. (id:60365)
1470 Watercress Way
Milton, Ontario
Luxury freehold townhouse by **Great Gulf Homes**, perfectly situated in a prime Milton location near highways and everyday amenities. This bright, open-concept residence is designed with oversized windows, engineered maple hardwood floors, and elegant 3-shade pot lights throughout the interior and exterior. Featuring **three parking spaces** and **over $75K in upgrades**, the home showcases a chef-inspired kitchen with quartz countertops, a large island, matching backsplash, upgraded sink, and soft-close cabinetry extending through the bathrooms and laundry room. Premium appliances are included: fridge, stove, dishwasher, washer, dryer, and over-the-range microwave. Bathrooms are thoughtfully finished with raised vanities, upgraded tiles, glass showers, and designer fixtures. The primary ensuite highlights a seamless glass shower, while the second-floor laundry adds convenience to daily living upgraded baseboards and a spacious, well-planned layout enhance both style and function.Set within a vibrant and growing community, this home offers the perfect blend of luxury and comfort for modern family living. (id:60365)
2283 Lyndhurst Drive
Oakville, Ontario
Welcome to 2283 Lyndhurst Drive, a nearly 5,000 sq.ft luxury home in Oakville's prestigious Joshua Creek, backing onto ravine and trails. This move-in ready residence features 9-ft ceilings throughout both levels, with an impressive 11-ft ceiling in the main floor office that creates a bright and inspiring workspace. The chefs kitchen is finished to the highest standards with honed marble countertops, a granite double sink with garburator, a premium water filtration system, custom maple cabinetry, and a sun-filled breakfast bay, while two sets of French sliding doors provide seamless access to the private backyard oasis which completed with pergola, hot tub, mature trees, and play area. Large east- and south-facing windows flood the home with natural light, while high-end finishes throughout bring a true five-star living experience. Upstairs offers four spacious bedrooms with custom built-in closet organizers and crown molding, including two with private ensuites and a Jack & Jill for the others. The professionally finished basement features a spacious rec room with fireplace and media rough-in, a guest bedroom, full bath, and a glass-walled gym/yoga room with cork flooring, ideal for family living or in-law suite potential. Recent upgrades include roof (2022), Lennox furnace (2022), tankless hot water (2022), attic insulation (2023), AC with heat pump (2023), and eco-friendly interior paint (2025). Additional features include 200 AMP electrical service, central vacuum, and meticulous finishes throughout. Situated in the highly ranked Joshua Creek PS (9.0 Fraser) and Iroquois Ridge HS (9.2 Fraser) district, with close proximity to top private schools, major highways, Oakville GO Station (35 minutes to Union), shopping, parks, and Pearson Airport, this exceptional property combines thoughtful upgrades, natural light, and modern luxury in one of Oakville's most sought-after neighbourhoods. (id:60365)
1053 Eager Road
Milton, Ontario
Showstopper alert! True pride of ownership shines in this immaculate 4-bedroom home-over 2,500sq ft above grade with 9' ceilings on the main and a dramatic second-level family room/loft with high ceilings. Luxury upgrades throughout ($200K+) include the custom chef's kitchen dazzles with marble floors, custom cabinetry, an oversized waterfall island, and Dekton countertops, plus a gas cooktop with vent hood, built-in microwave/oven, and walk-in pantry. Hardwood flooring throughout, pot lights, California shutters, and granite vanities. Spacious primary with walk-in closet and spa-like 5-pc ensuite. Main-floor laundry. Finished lower-level offers a 1-bed, self-contained apartment with oversized windows and a separate entrance-ideal for extended family or additional income. 2-car garage plus an extra-long driveway with no sidewalk! parks 4 cars. Move in and enjoy! (id:60365)
21 Ewart Street
Caledon, Ontario
This well-maintained detached home in Bolton North blends space, comfort, and function across a versatile two-storey layout. The main floor offers a welcoming flow with a spacious family room, an eat-in kitchen, and an inviting living area with an electric fireplace ideal for gatherings or quiet nights in. Upstairs, the primary bedroom features a walk-in closet and a private 5-piece ensuite, with three additional bedrooms offering plenty of room. A partially finished basement adds extra living space to suit your needs.Situated in a sought-after neighbourhood near parks, schools, and daily conveniences, this home is a must-see. Central vacuum system roughed-in and ready for future installation of main components and accessories. (id:60365)
5 Bergin Street
Brampton, Ontario
Top 5 Reasons You Will Fall in Love with This Property:1) 1 year new prestigious Credit Ridge community.2) Spacious 3545 sq.ft. model with 9 ceilings on both levels, open concept great room & chef-inspired kitchen.3) Premium finishes Elegant Brick & Stone Facade with Stucco trim, covered front porch with Double-railing Staircase,arched doorway, double door entry,Large Windows with black framing,including a beautiful arched window,hardwood floors, stone counters, pot lights, central A/C.4) Luxurious primary suite spa-style ensuite, raised ceiling & oversized walk-in closet.5) 5 bedrooms all with ensuite access & walk-in closets + elegant front Juliet balcony feature for added curb appeal. (id:60365)
337 Fleetwood Crescent
Brampton, Ontario
Discover your dream home in Brampton's highly sought-area! This delightful 3-bedroom, 2- bathroom townhome offers comfortable living with an unbeatable location. Step inside to a bright interior, perfect for family life. This beautifully kept townhouse features a finished basement ideal for a home office, recreation room, or guest space. Enjoy laminate flooring throughout the main, second, and basement levels, offering both style and durability. The bright eat-in kitchen overlooks a serene park and school, making it perfect for families. Step into a fully fenced backyard, ideal for outdoor relaxation and entertaining. Located in a highly convenient area, just minutes from the library, Bramalea City Centre, and public transit. This home is an excellent choice for first-time buyers or anyone seeking a comfortable, move-in ready home in a well-connected neighborhood. A/C -2024 Minutes to BRAMALEA GO station , BRAMALEA CITY CENTRE , CHINGUGAUSY PARK and LIBRARY. (id:60365)
15 Parkchester Road
Toronto, Ontario
Park your dreams on Parkchester where family comfort meets elevated living. This thoughtfully designed custom home blends style and space across three finished levels, ideal for growing families. The main floor features rich hardwood, a welcoming living room with fireplace, formal dining, and a chefs kitchen equipped with quartz countertops, Sub-Zero built-in fridge/freezer combo, Thermador gas cooktop with electric oven, Thermador dishwasher, Bosch built-in microwave/oven, beverage fridge, and a convenient pot filler above the stovemaking everyday cooking a breeze. A powder room completes the main level. Upstairs, five generous bedrooms include a serene primary suite with 5-piece ensuite and walk-in closet. Additional bedrooms offer private or shared baths, and a second-floor laundry room adds everyday ease. The finished basement includes a full kitchen, spacious living and dining area, 3-piece bath, second laundry, and cantina-ideal for in-laws or future income potential. Outside, enjoy a large deck, patterned concrete, three storage sheds, and a 2-car garage with soaring ceiling height. A complete and versatile home with room to grow. (id:60365)
44 Church Street E
Halton Hills, Ontario
Welcome to 44 Church Street East, Acton! This century home sits on almost a quarter of an acre in town & has been cherished since its inception and is now recognized as a listed heritage property. Featuring tall baseboards and ceilings throughout, it exudes historic charm while offering modern comforts. The kitchen has been updated with new countertops and backsplash, and a new door leads to the expansive private backyard, complete with an in-ground pool. Conveniently located just off the kitchen is a newly added three-piece bathroom. Very spacious bedrooms, and youll find the laundry conveniently situated on the upper level. The fully finished loft area with a cozy sitting space could also double as a fourth bedroom along with a finished recreation room in the basement for extra living space. Step outside onto the delightful front porch, perfect for sipping morning coffee or evening tea while enjoying the tranquil surroundings. The lush gardens create a green-thumb's paradise, bursting with colors throughout the seasons and even features a specific Butterfly Friendly section. This home isnt just a residence; its a piece of history infused with modern-day luxury. Nestled in a friendly community, its within walking distance to local shops, parks, and schools, making it an ideal choice for families or anyone looking to settle into a welcoming neighborhood. Conveniently located just blocks from the Go Station! Experience the perfect blend of the past and present at 44 Church Street East a true gem waiting to become your forever home. (id:60365)
11 Crosswood Lane
Brampton, Ontario
Upgrades~~ 3+2 W/O Legal Basement Apartment. This Home Has Been Totally upgraded From Top To Bottom. Spent Over $150K In Quality Upgrades, Large Kitchen With Porcelain Tiles, Quartz Counter And Backsplash. Laminate floor, Freshly painted - Move In & Enjoy Uncompromised Modern Living. Abundant Natural Light. Close To School, Hwy 410, Trinity Mall, Transit. No House At The Back. Perfect For First Time Buyer Or Investors! Act Fast B4 It's Gone. Upstairs is vacant for easy showing. Freshly Painted.(Pictures from previous listing) (id:60365)

