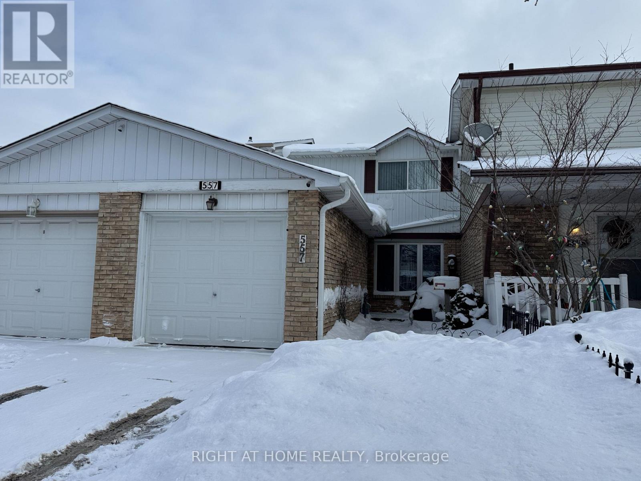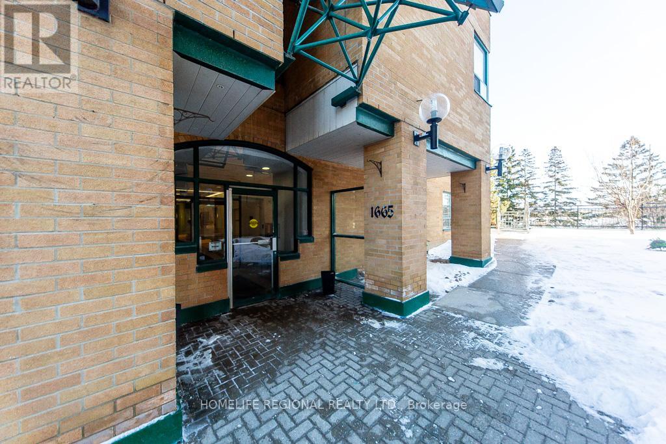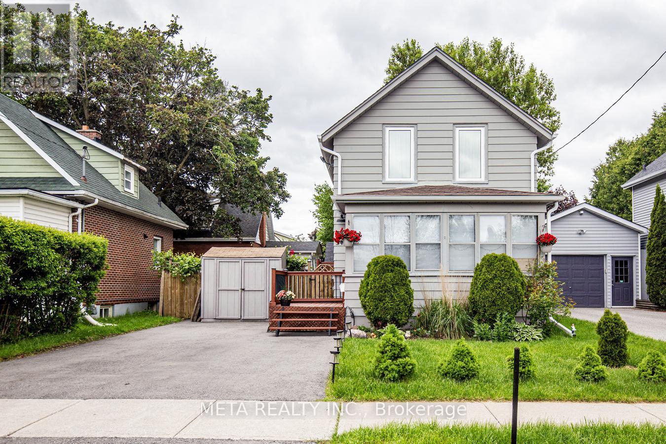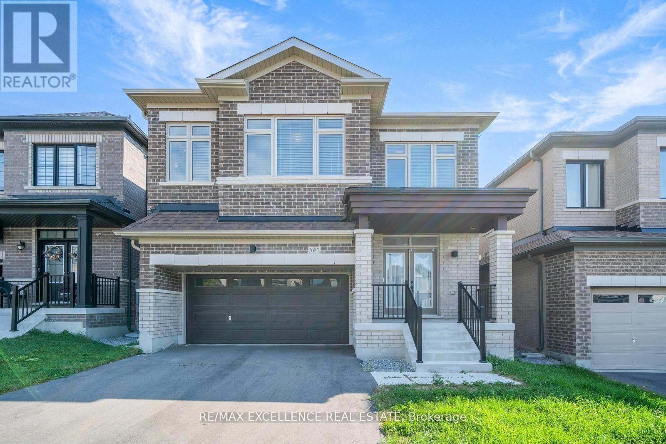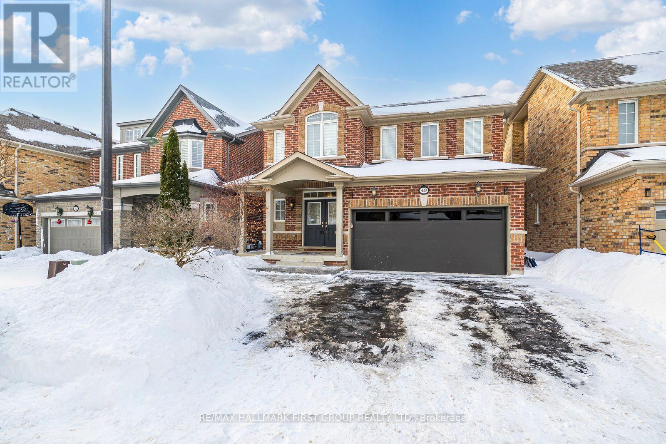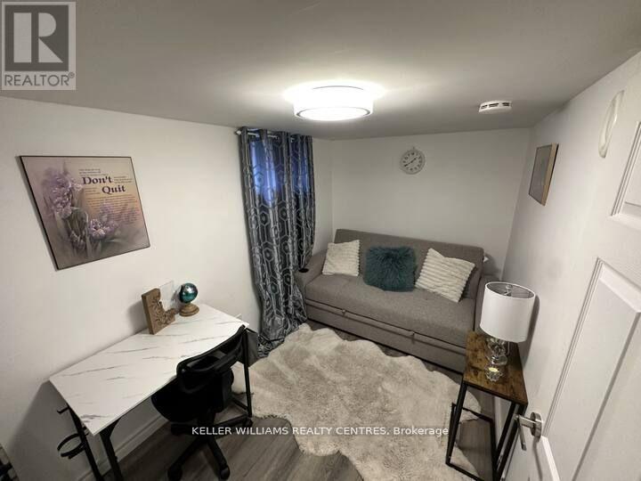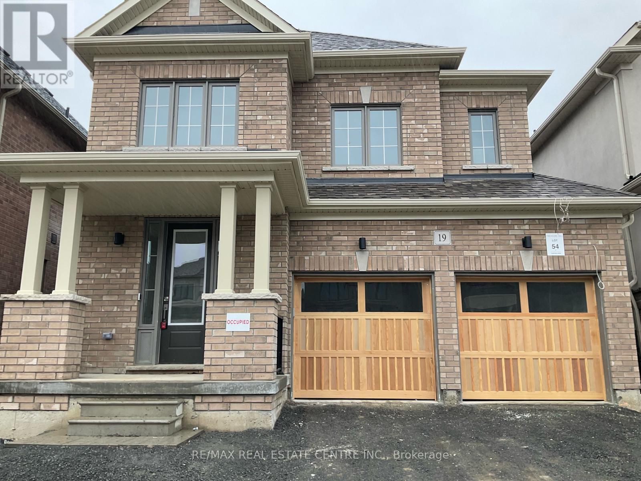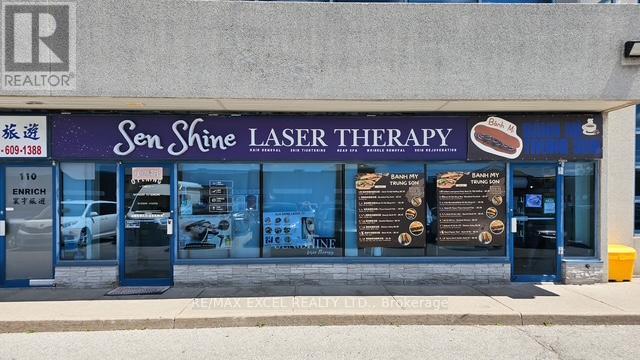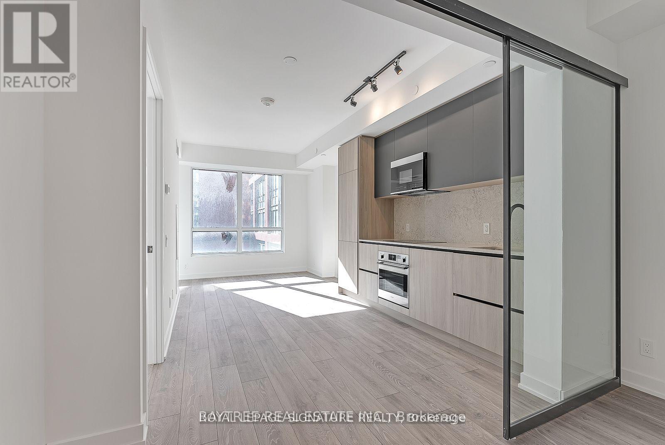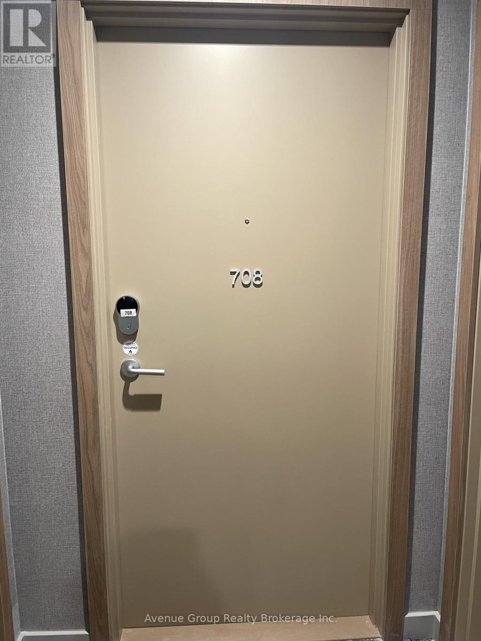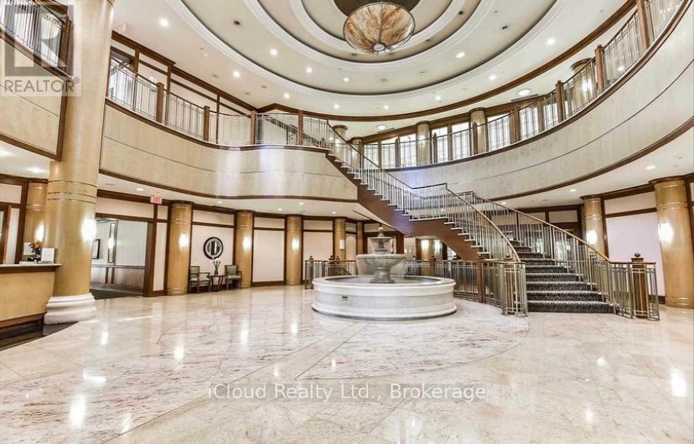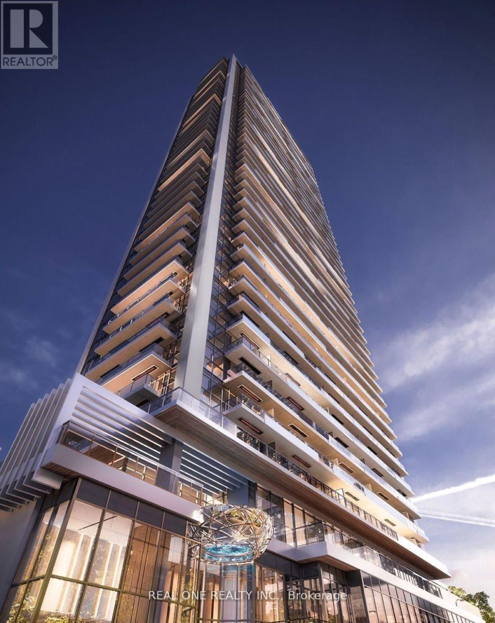557 Dorchester Drive
Oshawa, Ontario
Welcome to this beautifully renovated 3-bedroom, 2-bathroom townhouse that's freshly painted and updated. The home features a modern, neutral colour palette and thoughtful renovations designed for everyday living. The updated custom kitchen is both stylish and practical, featuring quartz countertops, ample cabinetry, and generous counter space-ideal for busy households and family meals. The Dining Room is a great size for family gatherings, and the family room is a standout, offering plenty of room for relaxing or entertaining, complete with large windows that fill the space with natural light..Both rooms are complete with Engineered Hardwood floors. Upstairs offers a main 4-piece bathroom and three good-sized bedrooms, including a spacious primary bedroom and two additional rooms perfect for children, guests, or a home office. Basement is partially finished and provides lots of storage and extra space. Situated on a quiet, family-friendly street, this property is ideal for tenants seeking a long-term home. Enjoy close proximity to schools, parks, Oshawa Centre, public transit, the GO Station, and Highway 401, making it an excellent choice for families and commuters alike. An added bonus: the home is available unfurnished or can include items presently in the home. A fantastic opportunity to lease a low-maintenance townhouse in a prime Oshawa location. Available immediately. Book your private showing today. (id:60365)
202 - 1665 Pickering Parkway
Pickering, Ontario
Affordable Condo living tons of natural light. Large Floor to ceiling windows. Approx. 1243 sq feet. Open concept Ft 2 Bedrooms/2Baths with W/I closets. This also offers 2 underground parking spaces, a private balcony with western exposure for that extra sun. In-suite laundry room with extra storage this one checks all the boxes. (id:60365)
340 French Street
Oshawa, Ontario
Stylishly Renovated Detached Home Move-In Ready! Welcome to this beautifully renovated detached home (2021) featuring 3 spacious bedrooms and modern updates throughout with a fully finished basement. Enjoy a gourmet eat-in kitchen complete with quartz countertops, an undermount sink, updated stainless steel appliances, and a walk-out to a private backyard deck perfect for entertaining. The huge living room is enhanced with pot lights and overlooks a bright, inviting sunroom. The stylish 3-piece bathroom, also updated in 2021, adds a fresh, contemporary touch. Step outside to a low-maintenance backyard featuring a spacious deck, interlocking patio, and added privacy fencing ideal for summer gatherings. A double-wide driveway offers ample parking. Located just steps from Connaught Park and the scenic Michael Starr Trail, a forested path perfect for walking and biking and only minutes to Oshawa Gateway Shopping, high rated schools (Elementary-Dr SJ Philips, Secondary-O'Neill CVI), Lakeridge Hospital, the Botanical Gardens, and Highway 401 this home truly has it all! Don't miss your chance to own this move-in ready gem! (id:60365)
2085 Coppermine Street
Oshawa, Ontario
Welcome to this spacious and modern home offering over 2,600 sq ft of elegant living space in one of the Oshawa's most sought-after and thriving new neighbourhoods! Designed with comfort and style in mind, this home features 5 generously sized bedrooms and 4 bathrooms, making it perfect for large or growing families! The open-concept main floor showcases a bright living and dining area, a chef's kitchen with quartz countertops, centre island, and stainless steel appliances, and a cozy family room with a gas fireplace-ideal for entertaining and everyday living. Upstairs, the primary suite boasts walk-in his and hers closets and a spa-like ensuite with a double vanity, glass shower, and soaker tub. Additional bedrooms are spacious and well-lit, with ample closet space and access to beautifully appointed bathrooms! Located in a vibrant, family-friendly community, this home is steps away from parks, schools, shopping, and easy highway access, making it perfect for commuters and families alike! (id:60365)
49 Bignell Crescent
Ajax, Ontario
Welcome to 49 Bignell Crescent, Ajax, a beautifully upgraded and meticuloudsly maintained 4-bedroom, 4-bathroom home located in one of Ajax's most desirable family-oriented communities. This bright and spacious residence showcases hardwood flooring throughout, smooth 9-ft ceilings, pot lights, and an elegant oak staircase, offering a refined and welcoming ambiance. The functional open-concept layout features a large eat-in kitchen with granite and quartz ountertops, a breakfast bar, and ample cabinetry, seamlessly flowing into generous living and dining areas ideal for entertaining. All bedrooms are well-proportioned, with convenient access to bathrooms, providing comfort and privacy for the entire family, while main-floor laundry and direct garage access add everyday convenience. Enjoy a private driveway with no sidewalk excellent curb apppeal, and a peaceful streetscape. Perfectly situated within walking distance to shopping plazas, schools, parks, and scenic walking trails, and just minutes to GO Station and Highways 401 and 407, this move-in-ready home offers an exceptional combination of space, location, and lifestyle. (id:60365)
Lower - 17 Oak Park Avenue
Toronto, Ontario
Discover a beautifully renovated two-bedroom gem with unmatched walkability. This inviting unit features a private entrance leading into an open-concept living area and a spacious, modern kitchen perfect for entertaining. Nestled just moments from schools, shopping centers, libraries, parks, and with easy access to public transportation, this home offers both convenience and a lively community vibe. (id:60365)
19 Northrop Avenue
Clarington, Ontario
Welcome to this stunning 4-bedroom, 5-bathroom detached home with a finished basement, located in the highly desirable community of Newcastle. The main floor features a spacious combined living and dining area, a separate family room with a cozy fireplace, and a bright breakfast area-ideal for everyday family living and entertaining. The home is tastefully upgraded with elegant porcelain tile flooring in the kitchen and rich hardwood flooring throughout the main level. The modern, open-concept kitchen offers ample pantry and storage space. The upper level boasts generously sized bedrooms, all with walk-in closets, and wood flooring throughout the second floor-no carpet. The primary bedroom serves as a private retreat, complete with a massive walk-in closet and a luxurious 5-piece ensuite bathroom. This well-maintained, newer home (0-5 years old) offers approximately 2,500-3,000 sq. ft. of living space and is ideal for a large family seeking comfort, space, and quality finishes. Conveniently located close to schools, parks, shopping, and major commuter routes. Nearby communities include Bowmanville, Orono, and Rural Clarington. (id:60365)
109a - 3320 Midland Avenue
Toronto, Ontario
Great opportunity to start your own business or partner up with friends, this unit were partitioned into two individual business, a facial massage business and Vietnamese sandwich food truck, all licensed are obtained! Totally turn key without the hassle of setup and inspection - everything is ready and approved! LOW Rent:Total rent for 2 units $3267.93 including TMI and installment of all utilities. Business 1: Banh Mi Shop Selling Vietnamese sandwiches with coffee. Vietnamese - Dining Safe Public health done. Very profitable and easy to operate, (social media: Tik Tok, Instagram, google 4.8* start reviewing) Business 2: Massage Facial having B56 permit with Bodysafe Public Health Beautiful set up for massage, facial. (id:60365)
810 - 108 Peter Street
Toronto, Ontario
Welcome to PETER and ADELAIDE, an exquisite building offering a blend of modern design, craftsmanship, and unrivaled convenience. Situated in a highly sought-after neighborhood, PETER and ADELAIDE offers a wealth of amenities inside and out. Close to PATH, Financial/Entertainment Districts, Subway and Transit Access and a whole lot more to explore and discover in the area. Come check out these freshly finished units and make it your next home. Amenities pending completion - Co-working & Rec Room, Outdoor Lounge, Fitness & Yoga Studio, Infra-Red Sauna & Treatment Rooms, Demo Kitchen, Private Dining Room, Party Lounge, Terrace, Outdoor Communal Dining and Kids Zone & Arts & Crafts. Book your viewing today!! (id:60365)
708 - 1 Quarrington Lane
Toronto, Ontario
Welcome to Crosstown Condos, a Brand New Master Planned Community in The Heart of Eglinton and Don Mills. This Sun Filled 1 Bedroom, 1 Bathroom Suite features a Smart Open Concept Layout With High End Finishes and Floor-To-Ceiling Windows Throughout. Enjoy a Sleek Contemporary Kitchen Complete With Integrated Appliances, Quartz Countertops, and Modern Cabinetry. The Spacious Bedroom Offers Generous Closet Space and Abundant Natural Light, While the Spa-inspired Bathroom Showcases Elegant Finishes and Modern Fixtures. Residents Enjoy Access to Exceptional Amenities Including a State-of-the-art Fitness Centre, 24 Hour Concierge, Party Room, Games Room, Dog Wash Station, Meeting Room and More... Ideally Located Steps to the Crosstown LRT, TTC, Shops at Don Mills, Shops, Dining, Parks and Trails, With Quick Access to the DVP and Major Highways, This is a Great Home that Offers unmatched Convenience for Professionals and Urban Commuters. (id:60365)
718 - 80 Harrison Garden Boulevard
Toronto, Ontario
Do not miss this opportunity at the prestigious Skymark Centre by Tridel. Bright and spacious two-bedroom suite with a functional split-bedroom layout and numerous owner upgrades. Enjoy five-star amenities including 24-hour Concierge, virtual golf, tennis court, bowling and indoor swimming pool. Prime location just steps to Sheppard-Yonge subway, Whole Foods and trendy restaurants. (id:60365)
3210 - 38 Widmer Street
Toronto, Ontario
New Luxury, Located In The Heart Of The Entertainment District And Toronto's Tech Hub - Central Is The Centre For Future Living. This Beautiful 2 Bedroom & 1 Bathroom Unit 600sf + 60sf Balcony Features B/I Miele Appliances, Built-In Closet Organizers And Heated Fully Decked Balcony. High-Tech Residential Amenities, NFC Building Entry (Keyless System), State-Of-The-Art Conference Rooms with High-Technology Campus Workspaces,100/100 Walk Score. Few Minute Walk To Osgoode Subway, Minutes From Financial And Entertainment District* Close To CN Tower, Rogers Centre, Scotiabank Arena, Union Station, TTC & Subway, TIFF, U of T, Shopping, Clubs, Restaurants and More. (id:60365)

