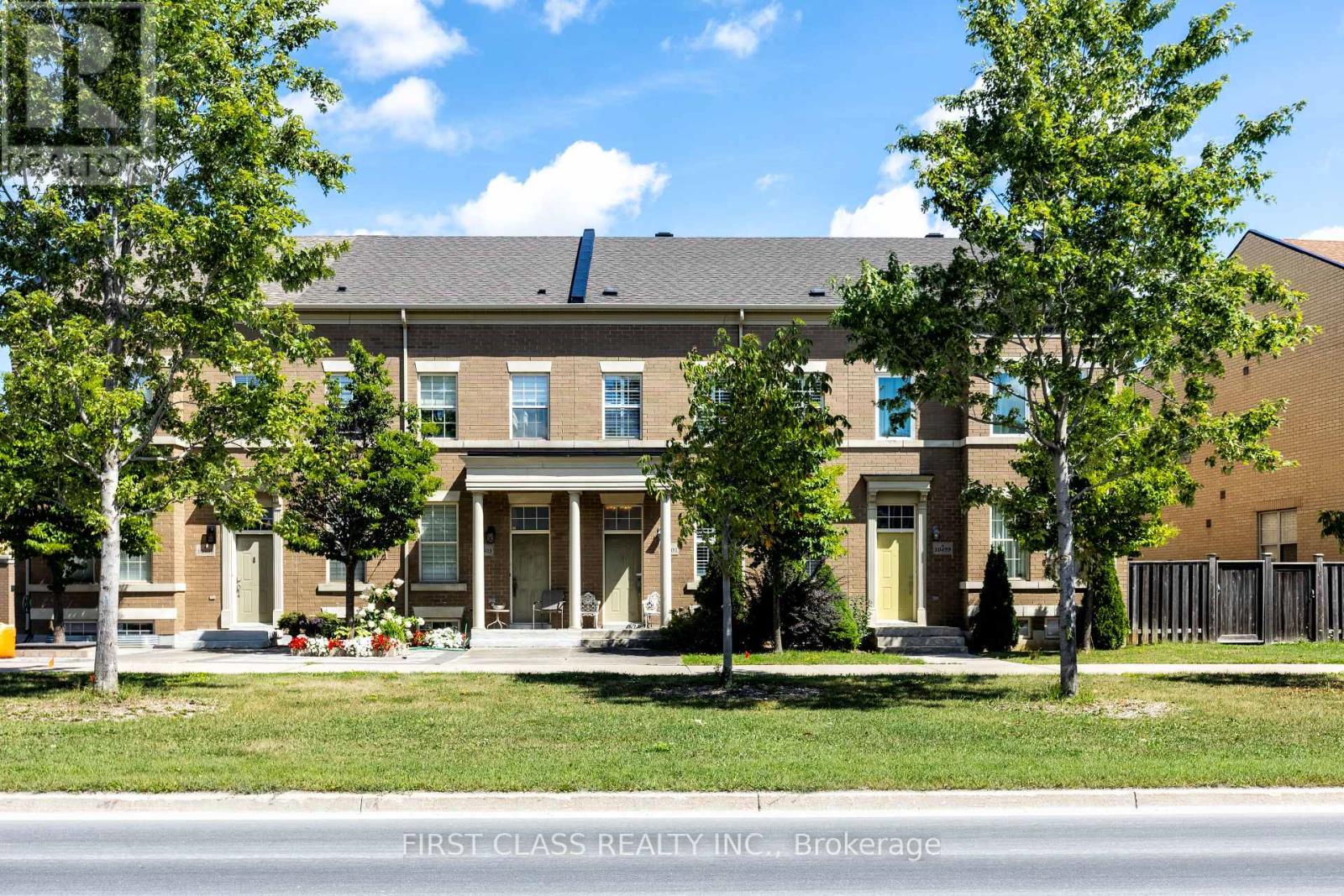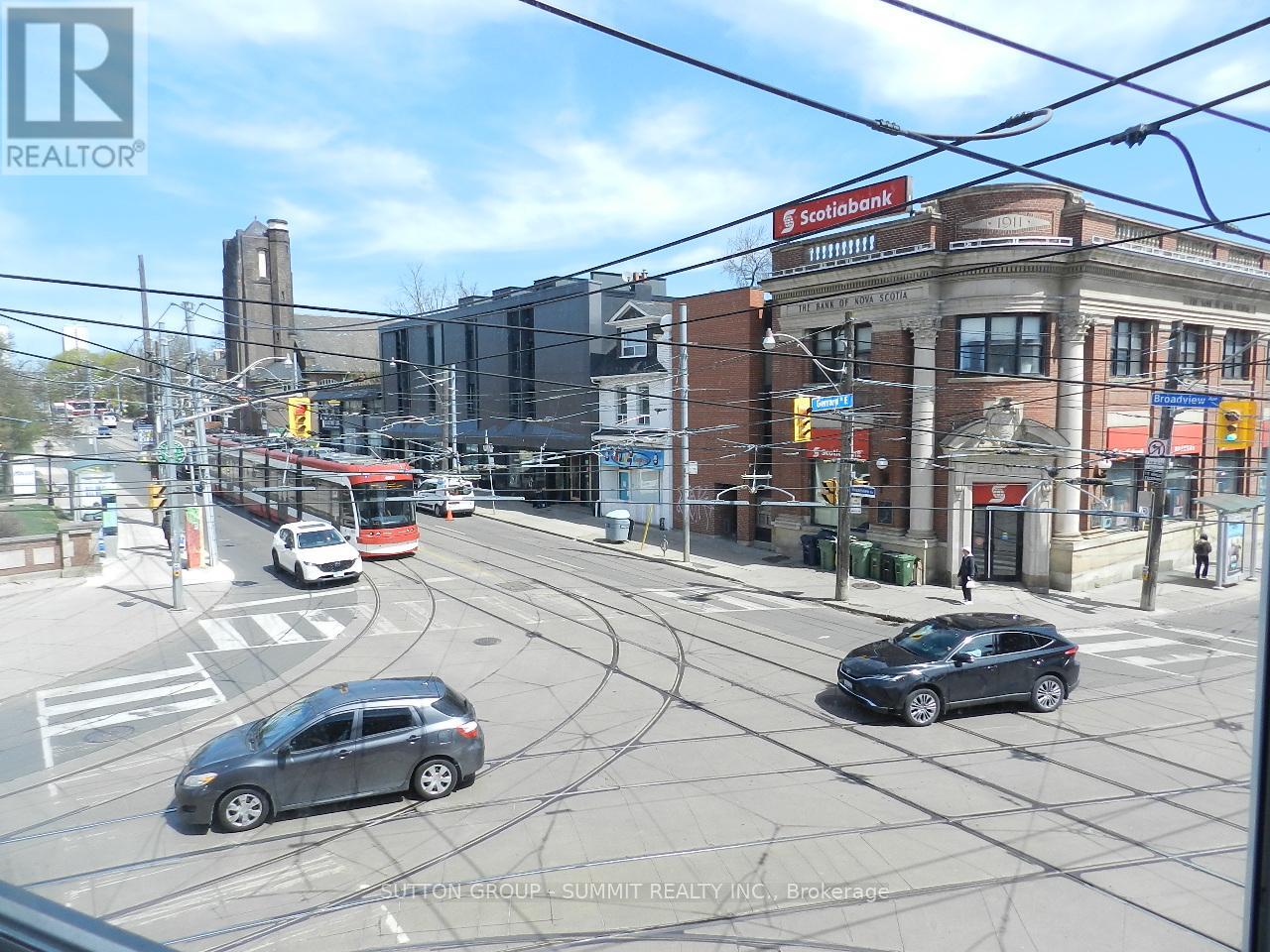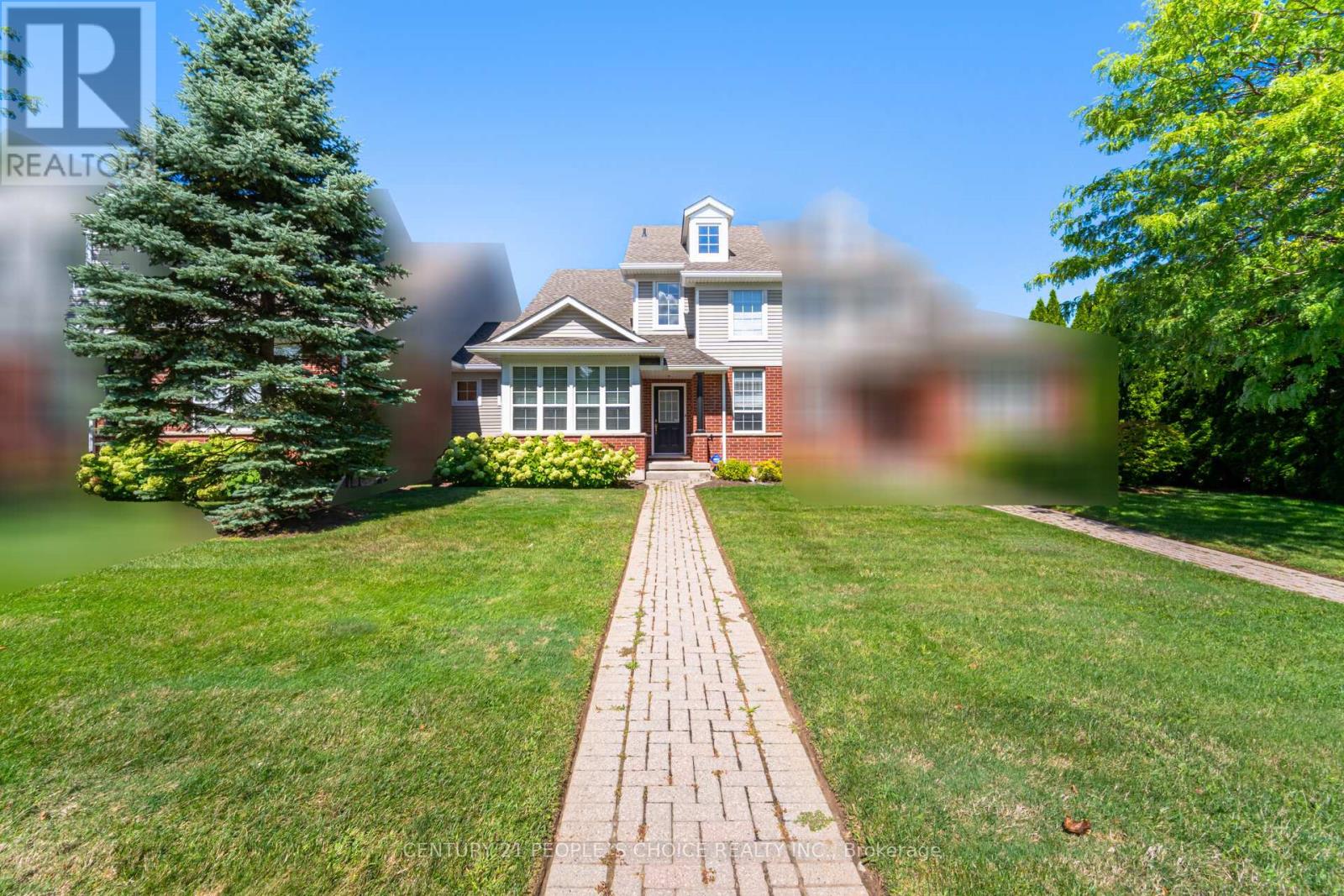141 Clarence Street
Vaughan, Ontario
Semi-Detached home has been newly renovated. Totally gutted and brought to a new level with oversized windows, neutral colours, new kitchen with ample cabinetry, beautiful scenic views while sitting on the newly built deck. Expansive Premium Lot backing onto the Humber River in the Heart of Woodbridge! Over 213 ft (196 Ft Irreg) Deep and 66 Ft Wide at the Back, this Oasis is Waiting for You to make it your home! Walk the back to enjoy the conservation and the nature. Clarence Street in Woodbridge is known as a Highly Desirable Street with Many Luxury Homes and a huge plus walking Distance to numerous amenities, newly renovated library, parks, community centers, grocery store, restaurants, cafes, clothing boutiques, biking & walking trails. The list is endless. This Location is A+. Steps to Transit & close to Major Highway. (id:60365)
48 Four Seasons Crescent
East Gwillimbury, Ontario
Three Year's New Hardwood Thru-Out Main & Second Floor & Painted! Kitchen Features Stainless Steel Appliances, Granite Counters, Backsplash And Extended Cabinets, Large Family Room With Fireplace And Walk-Out To Large Private Yard, Double Door Entry To Grand Foyer With High Ceiling. Pot Lights Throughout Main floor! Spacious Master Bedroom With Walk-in Closet & InSuite Washroom! Newly Fully Finished Basement With Huge Recreation Room, Pot Lights And 3 Pieces Washroom. Perfect Location For Commuters. Close To Parks, School, Shopping, Dining & Go Train. Current Tenant Take Care Of The House Very Well! (id:60365)
10501 Woodbine Ave Avenue
Markham, Ontario
Premium Townhome; 1870 Sf; 9' Ceiling; 3-1/4' Hdwd Floor In Lr,Dr,Fr&2nd,Flr Hallway; Hdwd Stairs; Open Concept Spacious Kitchen; Centre Island All W/ Granite Tops; Upgrade Backsplash & Tiles Thru-Out; Fireplace; Cac; Huge Master Br 4-Pc Ensuite W/ Separate Shower; Single Car Garage W/ Driveway & Side Pad Can Park 3 Cars. Dir Access To Garage. Minutes from Hwy 404, shopping mall and all convenient stores. High rated school. Motivated Sellers. (id:60365)
312 - 9245 Jane Street
Vaughan, Ontario
Spacious approx. 744 sq ft unit featuring 9 ft ceilings and a unique semi-like layout with no adjacent neighbors (beside stairwell). Upgraded throughout with a large primary bedroom, walk-in closet, 2 full bathrooms, and a versatile den. Modern kitchen boasts granite countertops, oversized walk-in pantry, and stainless steel appliances. Enjoy laminate floors throughout, ensuite alarm system, and thoughtful finishes. Bellaria is known for its award-winning architecture and resort-style amenities: 24/7 concierge, gym, party room, wine cellar, games & movie rooms, and 20 acres of private green walking trails. Prime location within walking distance to shops, Vaughan Mills, restaurants, parks, schools, public transit, and major highways. (id:60365)
45 Courtfield Crescent
Markham, Ontario
Functional Layout Basement Apartment With 1 Bedroom, 3Pc Bath And Separate Entrance Located In The Community Of Berzcy Markham. Tenant Pays 30% Utilities Bill, Walking Distance To Top Ranking Pierre Elliott Trudeau High School, Castlemore Public School. Close To Go Train, Shopping Centres, Supermarkts, Hwy 7, 404, 407. (id:60365)
807a Montsell Avenue
Georgina, Ontario
This gorgeous home has it all. From the welcoming entrance way to the main level, second level and lower level, oversize double garage with lots of storage and a high ceiling, the home represents true pride of ownership. On top of the beautiful home and surrounding gardens, there is an amazing 1250 sq ft workshop, with windows, oversized garage door, drive thru from front of home to back of home for easy unloading and loading, , heated flooring, 2 piece, central air, 200 amp, and offers an amazing opportunity to have your own art studio, family gym, a true workshop, a real "man's cave" or simply as a get away for the entire family. Welcome to 807A Montsell Ave, walking distance to Willow Beach on the shores of Lake Simcoe. Belonging to your very own Beach Association is an amazing bonus. The Association maintains the fully fenced grounds, locked, exclusively for the residents. Free parking passes are available to the members. From the moment you step through the double door entrance to this lovely home you can feel the warmth and care that has gone into creating it. From the exterior pot lights, the interior lighting, the layout, the floors, the blend of colours and quality of materials that have gone into creating this open concept home, you know this could be the home for you. Lots of natural light flows through the large windows. An amazing Chef's kitchen awaits you, walk-out to an entertainment deck, large family room with a fireplace and accent walls, and a large family size dining room for all your entertainment needs. 4 generous size bedrooms are upstairs along with a large laundry room, sink, and cupboards up and down for your convenience. Downstairs offers an open concept finished basement for the entire family with an office, 3 piece washroom, furnace room and storage. In additional to all that is being offered, this is an amazing home. Come take a look. You will not be disappointed. This lovely home is waiting for a new family. (id:60365)
100 Martindale Street
Oshawa, Ontario
An investor's dream! 100 Martindale St is a fully renovated 5-level back-split, brilliantly configured with 3 separate entrances to create three potential income-generating units. This property offers unparalleled flexibility and the potential to generate up to $7,000 in monthly rental income.Live comfortably while your tenants pay your mortgage! The versatile layout allows an owner to occupy one unit and collect approximately $4,000 a month from the other two. The property's unique design includes: * A legal 1-bedroom, 1-bathroom basement apartment. * A spacious main house that can be enjoyed as a large single-family home OR easily separated into two distinct suites, thanks to the multiple entrances and multi-level layout.Nestled in a mature, family-friendly community, this home offers the perfect balance of tranquility and convenience. You're surrounded by lush parks and scenic ravine trails, yet just minutes from top-rated schools, community centres, and shopping plazas. Commuting is a breeze with effortless access to Highways 404 and 407, and both YRT bus stops and the GO Station are nearby for easy travel across the GTA. * Triple Income Potential: Configured as three potential units with 3 separate entrances. * Exceptional Cash Flow: Generate up to $7,000/mo, or live in one unit and collect ~$4,000/mo as a mortgage helper. * Total Space: 6Bedrooms | 3 Full Bathrooms | 3 Kitchens | 3 Living/Family Rooms across all units. * Completely Renovated: New engineered hardwood on the first 3 levels and luxury vinyl in the basement. * Modern Upgrades: Upgraded 200-amp electrical, new A/C, and all new stainless steel appliances. * Unbeatable Location: Quiet, sought-after street with quick access to top schools, parks, public transit, and major commuter routes like Hwy 404 & 407.(Note: New hot water tank is a rental at $36/month). (id:60365)
201 - 577 Gerrard Street E
Toronto, Ontario
BRAND NEW, NEVER LIVE-IN AFTER RENOVATION, 1 BEDROOM UNIT, SHARE ACCOMMODATION, LOCATED AT THE CORNOR OF GERRARD AND BROADVIEW, BEAUTIFUL STREET AND CITY VIEW. OPEN CONCEPT, CARPET FREE, LARGE BEDROOM WITH A DEN AND ITS OWN BATHROOM; UPGRADED KITCHEN WITH STONE COUNTER-TOP, BACK SPLASH, COIN OPERATED LAUNDRY, WALKING DISTANCE TO TTC, PUBLIC PARKINGS AND FREE STREET PARKING NEARBY, HIGH SPEED INTERNET, WATER , HYDRO AND GAS INCLUDED, SHOWS EXCELLENT *****(SHARE KITCHEN AND LIVING ROOM WITH OTHER TENANTS) (id:60365)
1107 - 33 Sheppard Avenue E
Toronto, Ontario
Luxurious Living At Yonge/Sheppard Subway! Quality Built By Minto! Very Well Maintained Building! Full Facilities W Indoor Pool! Large Balcony! Practical Layout With Open Den Area! Modern Kitchen With Granite Counter Top And Breakfast Bar! Laminate Floor Through Out! Very Clean Unit! One Parking & One Locker Included! Walking Distance To Sheppard Center, Restaurants, And 2 - Line Subway Stations! (id:60365)
1007 - 108 Peter Street
Toronto, Ontario
Stunning 3 bedroom condo in the heart of downtown. Spacious bedroom,2 full baths. Modern kitchen with and chef's island and cool work space . Integrated appliances. Walk out to the balcony. Very bright corner unit. excellent amenities in the building like outdoor pool, party room, modern gym, yoga room, guest suites and much more .Perfectly situated ,close proximity to the path, financial and entertainment district, university health network, UOFT ,George brown college. Close to pubs and restaurants. Don't miss the chance to own this beauty.... (id:60365)
17 - 1448 Niagara Stone Road
Niagara-On-The-Lake, Ontario
Welcome to 1448 Niagara Stone Rd, Unit 17! This spacious 3+1 bedroom, 3.5 bath condo is perfectly situated in the heart of Virgil, Niagara-on-the-Lake. Just steps away from charming cafés, fantastic restaurants, and surrounded by world-class wineries, this home combines convenience with lifestyle. The main floor features an open-concept kitchen with a large island, seamlessly connecting to the dining and living areascomplete with beautiful hardwood floors, making it ideal for entertaining. A main floor bedroom and bathroom, along with garage access and a laundry area, add comfort and practicality. Vaulted ceilings and an abundance of natural light highlight the staircase leading to the second level, where youll find a spacious primary bedroom with en-suite bath, another generously sized bedroom, and an additional full bathroom. The fully finished lower level offers even more living space, including a cozy family room, an additional bedroom, and a bathroomperfect for guests or extended family. Dont miss your opportunity to call this stunning home yours. Book your showing today! (id:60365)
509 - 21 Markbrook Lane
Toronto, Ontario
Modern & Open Concept .Just Move In And Relaxed.Very Convenient Location. Mirror Closet DoorAt Entrance,Updated Kitchen Cupboards ,Hood Fan and SS Appliances Mirror Closet Doors InMaster Br With His & Hers Walk-In Closet, Close To School & Shopping (id:60365)













