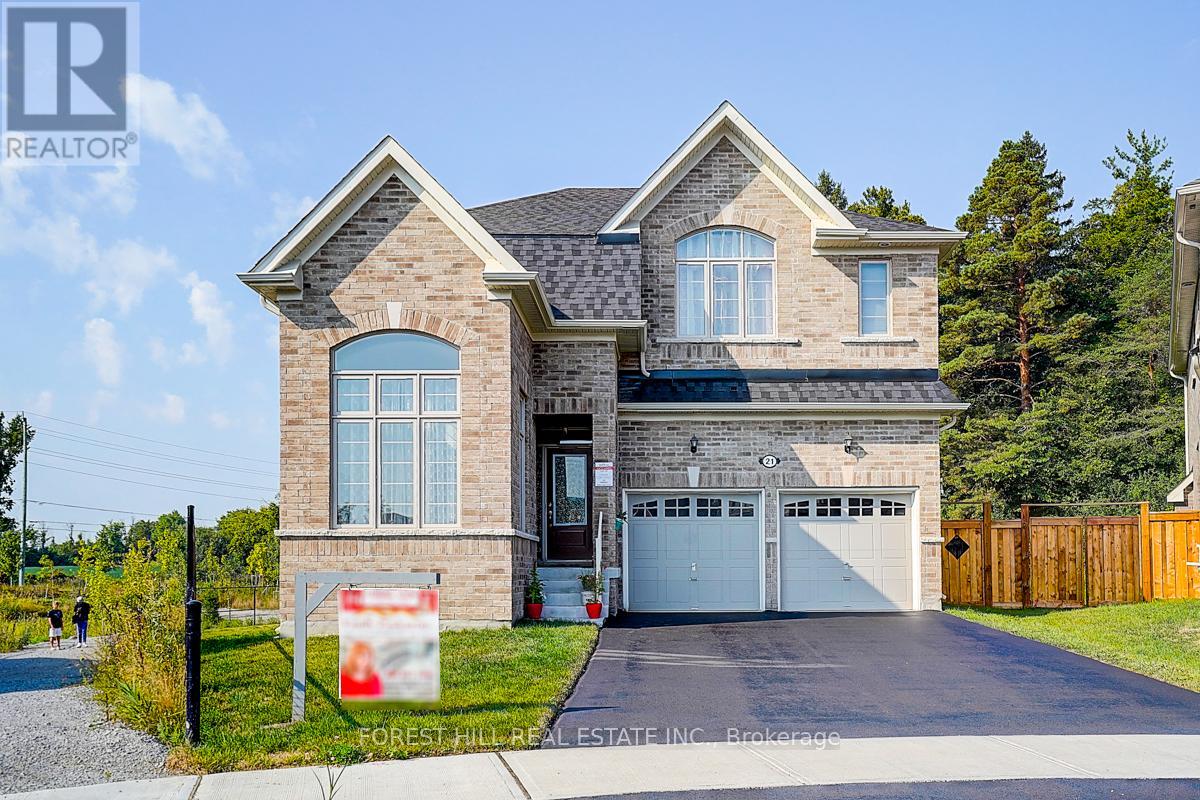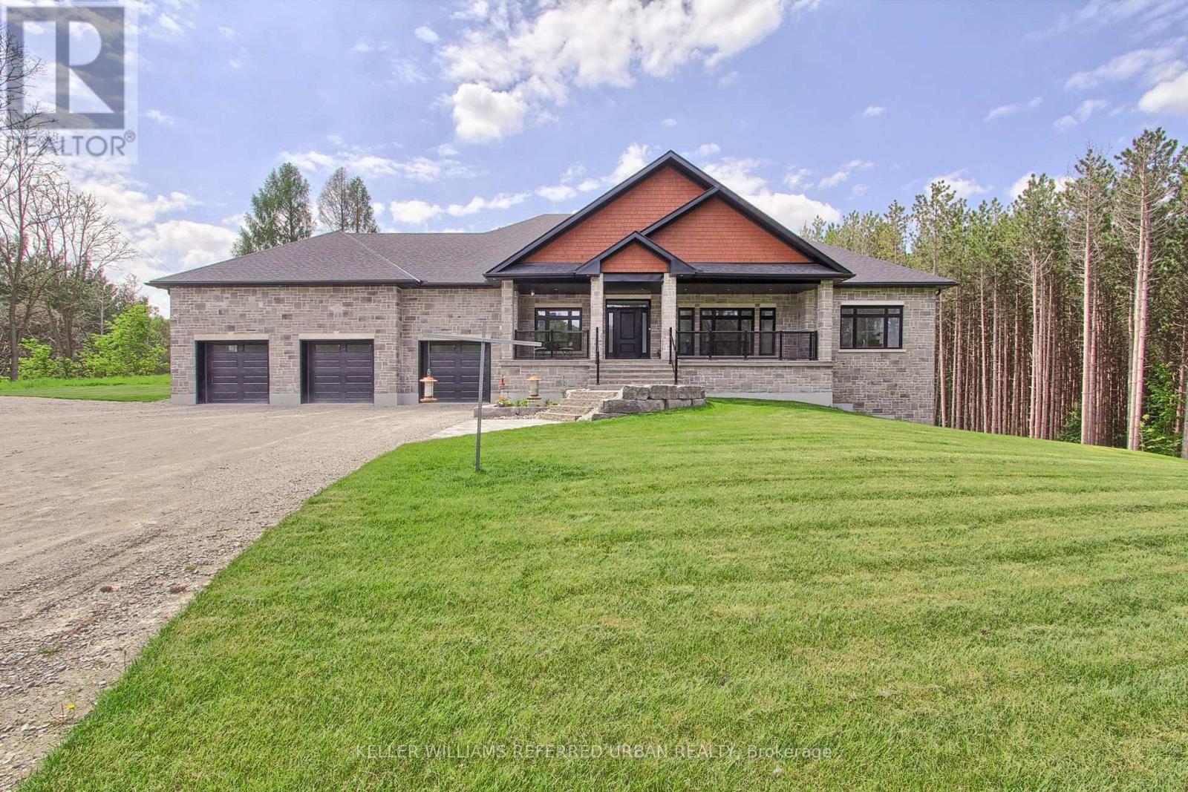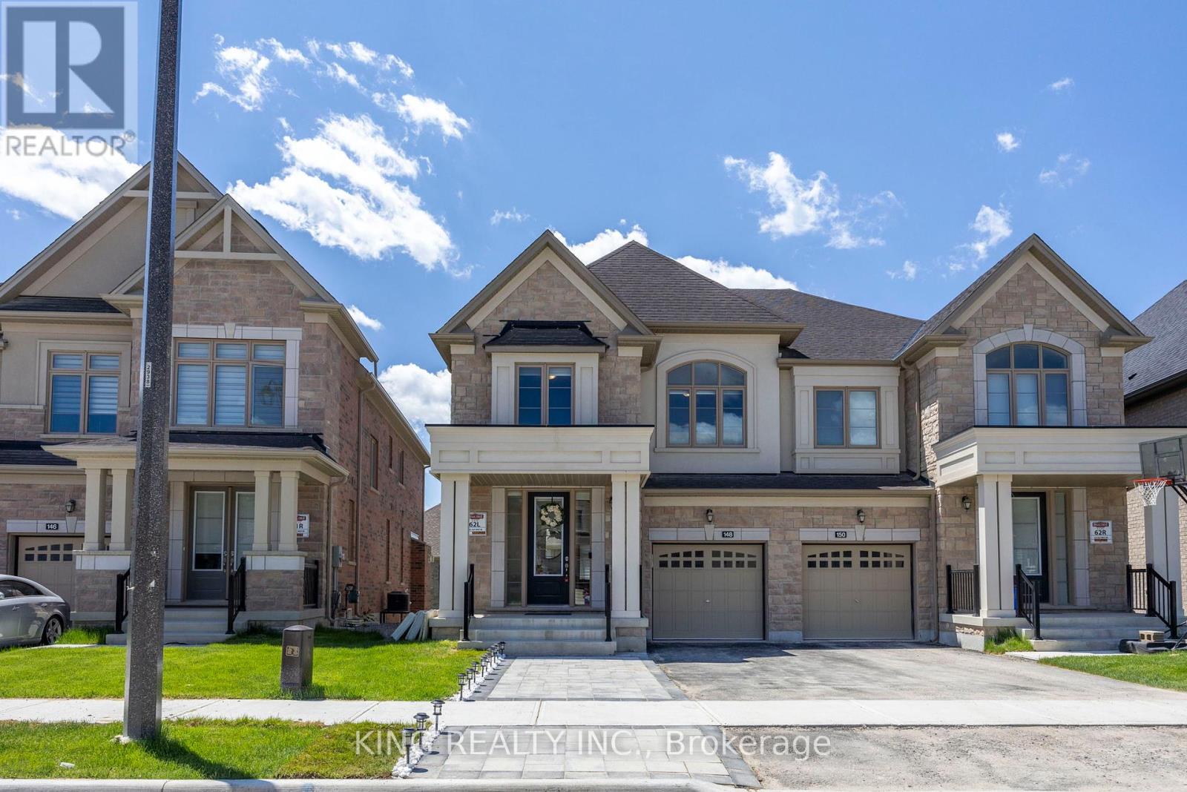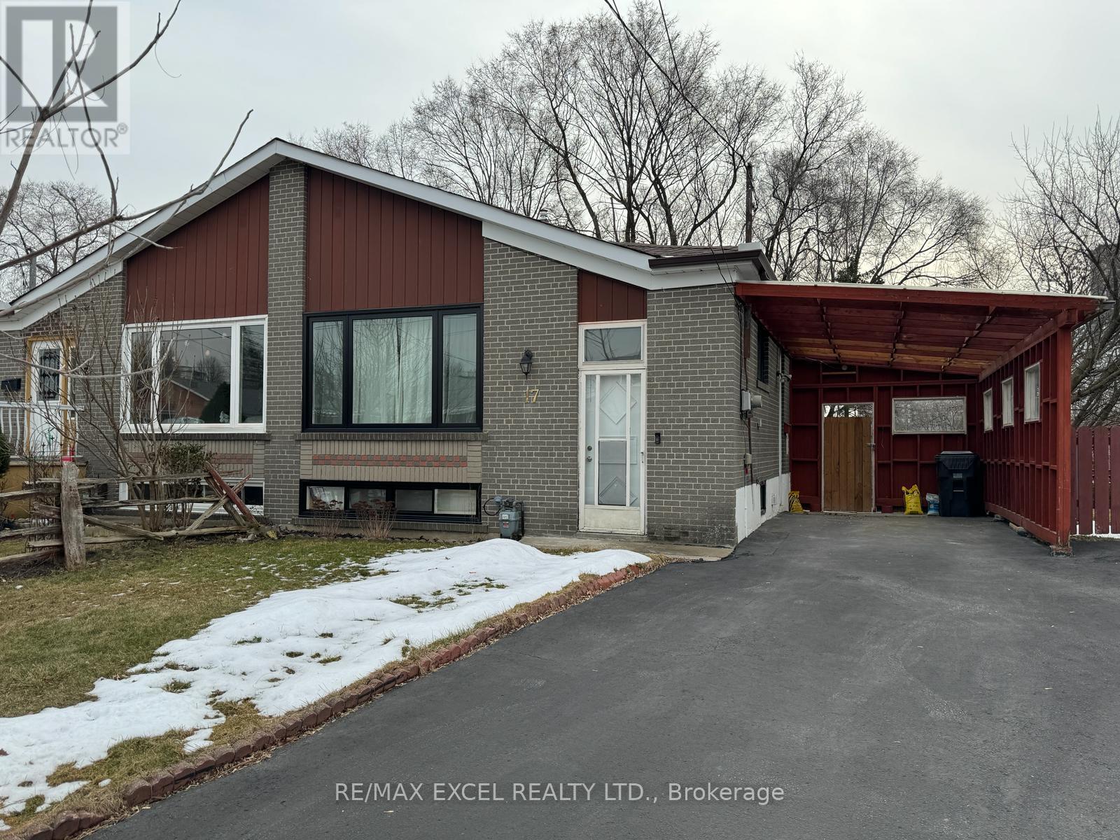21 Dorothy Caine Crescent Ne
Georgina, Ontario
Welcome to the 2 years old Luxury, Beautiful, Very Bright 4-Bedrooms, 4- Washrooms Home by Ballymore Homes. More than 150 K in the Upgrades on the Premium Lot,10 Ft. ceiling on the First Floor and 9 Ft. Ceiling on the Second Floor. Ravine Unobstructed View. Conservation Area, Premium Lot. An upgraded Kitchen with High end cabinets and Butler's Pantry and Upgraded Ceramic 60X60 tiles Floor. Premium Ravine Lot. Upgraded Hardwood Floor throughout the House ,Pot lights in the Kitchen and Breakfast area. Laundry on the Second Floor. Very Close to Lake Simcoe, grocery stores, Shopping centres,404 Hwy (id:60365)
5020 19th Avenue
Markham, Ontario
It is for sale as a land banking opportunity for future development. Five reasons to buy : 1)10 Acres, one 3-bedroom, 2-bath 2 car garage house and one barn With natural gas. 2)This property represents one of the last opportunities to acquire prime land for future development in Markham, a city positioned for continued population and economic expansion and Canadas 16th Largest City by PopulationStrategic 3) Land Banking Opportunity with High Growth Potential 4) 10 acres of 100% flat, workable agricultural land 4) No forests or water bodies , not in greenbelt , nor in EP. 5) Located in a high-growth area with significant urban development activity nearbySite (id:60365)
16 Lanewood Drive
Aurora, Ontario
Welcome to 16 Lanewood Drive- A Charming 4 Bedroom Detached Home (1976 sq/ft) in the Hills of St. Andrews which is backing onto private woodlands providing privacy and a serene setting*Nestled in this highly desirable neighbourhood, this single-family detached home offers a perfect balance of comfort and convenience* Located just steps from highly-rated private and public schools- ideal for families seeking quality education nearby* Take advantage of the playground situated in the park located right on the street as well as lovely walking trails throughout the neighbourhood*This property promises untapped potential for a move-in-ready update or a fresh modern renovation*Its peaceful, tree-lined street location is perfect for families, yet it's within easy reach of Auroras vibrant amenities, parks, transit, shopping and dining are just minutes away* This one owner home was meticulously cared for and provides an excellent opportunity to customize and personalize a 4 bedroom home in a sought-after enclave of larger homes*The family friendly layout with main floor laundry (side door), kitchen open to family room, formal dining and living rooms and adequate bedrooms*The primary bedroom boasts 4 pc ensuite and walk-in closet* A bright, unaltered walkout basement provides opportunity for an inlaw suite/nanny suite with separate entrance, roughin for washroom, roughin for fireplace and cold cellar* Upper and Lower decks overlook the private treed lands behind* Updates over the years include newer vinyl casement and sliding windows, sliding doors and garage doors* Newer gas fireplace in family room*Updated Lennox furnace and air conditioning unit*200 amp service*Wood trim and doors throughout* Interlock driveway as well as walkways* Mature Landscaping both front and back* Select photos are digitally enhanced/staged (id:60365)
2705 14th Line
Innisfil, Ontario
Nestled on a tranquil 3.25-acre estate and surrounded by mature trees, this custom-built residence is where nature and luxury live in perfect harmony. A private, tree-lined driveway welcomes you to over 5,000 square feet of thoughtfully crafted living space, offering a rare blend of elegance, energy efficiency, and serene country living, all just minutes from city convenience. From the beautifully landscaped front yard to the expansive covered porch, every detail invites you in. Inside, an open-concept layout with soaring 10-ft ceilings and oversized windows fills the space with natural light. The living area, framed by vaulted ceilings, centres around a beautiful fireplace that adds warmth and charm on chilly evenings. The chefs kitchen is an entertainers dream, complete with a large centre island, premium appliances, and direct access to a sprawling rear deck, ideal for barbecues and gatherings. The adjacent dining room offers seamless hosting potential. Designed for privacy, the split-bedroom layout features a stunning primary suite with a walk-in closet, spa-like ensuite, and private deck access. Two additional bedrooms overlook the treed yard and share a Jack & Jill bathroom. A bright main-floor office, centrally located powder room, and well-appointed laundry room with garage access complete the main level. The lower level offers excellent in-law suite potential, combining style and comfort. A second kitchen with island and walk-out to the yard complements the spacious living area with large windows and a fireplace. Two generous bedrooms share a Jack & Jill bath, while an additional full bath, large storage space, and garage access adds additional function and flexibility. Outside, expansive lawns and a charming barn invite endless possibilities, whether for a workshop, studio, or future conversion. Located minutes from Hwy 400, Tanger Outlets, and a short drive to Barrie or Bradford, this is luxury countryside living in perfect harmony with nature. (id:60365)
180 Wellington Street E
New Tecumseth, Ontario
Opportunity Knocks With This Fully Detached 4 Bedroom Bungalow On A Massive In-Town Lot! Located On A Family Friendly Street Walking Distance To Parks, Schools And Local Amenities. Freshly Painted Kitchen, Open Living And Dining Floor Plan With 2 Walkouts To The Backyard. Pool Size Backyard Featuring Mature Trees For Added Privacy. New Roof (Oct. 2023). Laminate Flooring. Efficient Natural Gas Heating. Freshly Painted Interior (2025). Endless Possibilities With This Premium Lot. The Basement Is Partially Finished Which Offers Great Additional Living Space Capability. (id:60365)
4 Glouster Court
Richmond Hill, Ontario
Located in the Highly Sought-After Bayview Secondary School District (Rated 9/10)!Spacious, Furnished Renovated Basement Apartment in the Heart of Richmond Hill! Just bring your personal belongings and move in! This bright, tastefully renovated basement apartment features above-ground windows throughout and a covered, private, separate entrance. It offers two generously sized bedrooms plus an open den (workspace) overlooking the living area. The unit includes: A family-sized kitchen with subway tile backsplash 3-piece bathroom with a glass-enclosed shower, In-suite private washer and dryer, Ample natural light, and a thoughtfully designed layout. Prime Location: Less than 10 minutes to Highways 404 & 407, Mackenzie Health Hospital, and Hillcrest Mall. Walking distance to public transit, library, Walmart Supercentre, McDonald's, Dollarama, Food Basics, Shoppers Drug Mart, walk-in clinic, and more! Notes: Tenant and/or tenant's agent to verify all measurements. Tenant is responsible, at their own expense, for maintaining sidewalks, driveways, and walkways in a safe condition, free of snow and ice. (id:60365)
148 Silk Twist Drive
East Gwillimbury, Ontario
Discover the epitome of modern living in this stunning semi-detached residence, bathed in natural sunlight and offering over 2,500 square feet of luxurious living space. Nestled in the prestigious Holland Landing community, this home combines elegance and functionality, making it the perfect choice for discerning buyers. This exquisite home features 4 generously sized bedrooms and 4 beautifully appointed bathrooms, ensuring ample space for your family and guests. The professionally finished LEGAL BASEMENT, with its own separate entrance, includes 2 bedrooms, a large living area, and a private laundry room. This legal basement offers excellent rental potential, with an estimated income of up to $2200 per month. Pot lights throughout the home, including the basement, enhance the bright and welcoming atmosphere. 200 AMP electricity throughout the house. Charging spot for electric car installed. Situated in a serene and quiet neighborhood, this property promises peace and tranquility. Proximity to top-rated schools, beautiful parks, the scenic Nikodaa Trail, and the Bare Oaks Family Naturist Park. Easy access to highways 404 and 401 ensures a seamless commute. (id:60365)
158 Beach Road
Georgina, Ontario
Rare Opportunity Raised Bungalow Duplex Style with Waterfront Access in theHeart of Keswick! This versatile single-family home comes with a fully legal, city-approved basement apartment, offering the ideal setup for investors or multigenerational families. Located just steps from Cooks Bay, this upgraded property offers exclusive community waterfront access, an oversized backdeck, and ample parking perfect for boat storage or multiple vehicles. Main Floor + Legal 2-Bedroom Apartment.The property has been assigned an accessory apartment designation by the City of Georgina. The fully finished lower-level unit features 2 bedrooms, a private entrance, and a separate hydro meter, allowing tenants to control their own energy usage and reduce costs for the owner. Investor or Owner-Occupier Ready. Live comfortably on the main floor while the lower unit helps pay your mortgage, or rent out both units for maximum return. The home has been professionally upgraded with long-term value in mind: New insulation and full stucco exterior finish (2025.Exterior water proofing and interior spray foam foundation protection. New bay window and dusk to dawn sensor exterior lighting. New front porch completed in 2025. Waterfront Lifestyle & Private Community Perks.This unique property includes access to a private neighborhood beach and a dock for boat launches via a low annual keyholder fee. As a property owner, you and your guests can enjoy the spoils of Lake Simcoe living boating, fishing, swimming, and more. Prime Location Steps from the Lake, Minutes to the City Situated in the thriving lakeside community of Keswick, part of the Town of Georgina in York Region, just 45 minutes north of Toronto via Hwy 404. Surrounded by a growing number of upgraded homes, this is a high-potential investment area where values continue to climb. (id:60365)
93 Grand Trunk Avenue
Vaughan, Ontario
Welcome to 93 Grand Trunk Avenue, a premium **End Unit** townhome in the highly sought-after Thornhill Trails community. This stunning residence offers approximately 2,028 sq. ft. of exceptionally planned living space, featuring 3 spacious bedrooms and 4 washrooms. Designed for modern living, the home boasts 9' ceilings on both the main and upper floors, oak hardwood flooring, an upgraded oak staircase, and a custom kitchen with granite countertops, extra-height cabinetry, and stainless steel appliances. The open-concept layout is ideal for families and entertaining. The primary suite offers a luxurious retreat with a spa-inspired ensuite, including a frameless glass shower and elegant ceramic tile finishes. Smart living is at your fingertips with integrated Smart Home features including a smart lock, thermostat, lighting controls, and leak sensors. Exterior highlights include a professionally landscaped lot, interlock walkway, asphalt driveway, and gas line for BBQ. Located just minutes from top-rated schools, parks, transit, and shopping, this is a rare opportunity to own a feature-rich End Unit in one of Vaughan's most desirable communities. (id:60365)
1020 - 1190 Dundas Street E
Toronto, Ontario
Million Dollar Views Through Floor To Ceiling Windows From This Westerly Facing Stunning 1Br In The Sought After "The Carlaw" Building. Modern Finishes, Exposed Concrete Ceilings, Engineered Hardwood Floors. Steps To Queen St And Ttc Access Across The Street. Includes Full-Time Concierge, Roof Top Deck, Gym, Party Room, Guest Suites. (id:60365)
Main - 17 Avis Crescent
Toronto, Ontario
Spacious 3 Bedroom Bungalow Available for Rent! Located In A Quiet Family Oriented Neighborhood Of Detached And Semi-Detached Homes in East York. Spacious Living & Dining Space W/ Modern Open Concept Kitchen.Spacious 3 Bedroom Bungalow Available for Rent! Located In A Quiet Family Oriented Neighborhood Of Detached And Semi-Detached Homes in East York. Spacious Living & Dining Space W/ Modern Open Concept Kitchen. Minutes From Taylor Creek Park, Schools, Transit & All Of The Area's Amenities. Minutes From Taylor Creek Park, Schools, Transit & All Of The Area's Amenities. **EXTRAS** Main Floor Only, Basement not included. Shared Use of Laundry W/ Basement Tenant. 1 Carport/Driveway Parking Space Included. No Pets & No Smokers (id:60365)
Bsmt - 979 Copperfield Drive
Oshawa, Ontario
Location! Location!! Fully Renovated 2 Larger Bedroom WALK OUT BASEMENT Sit By The Fire And Watch Your Private Wooded View. Lower Cozy Tv Room With Open Concept Living & Dining W/O to Backyard And Basement Has Separate Entrance with a Completely Separate with Separate Laundry and Very Larger Driveway With Renovated Modern Kitchen With 2 Car Parking. Just Walk To Buses, Walk To Plaza, Just Minutes Ontario Tech University 7 Durham College, Minutes To Hwy 401, Minutes To Go Station, Minutes To Oshawa Downtown, Cineplex, Bus Terminal, Library, Schools, Hospital & Wal Mart Super Center, Park And Much More. (id:60365)













