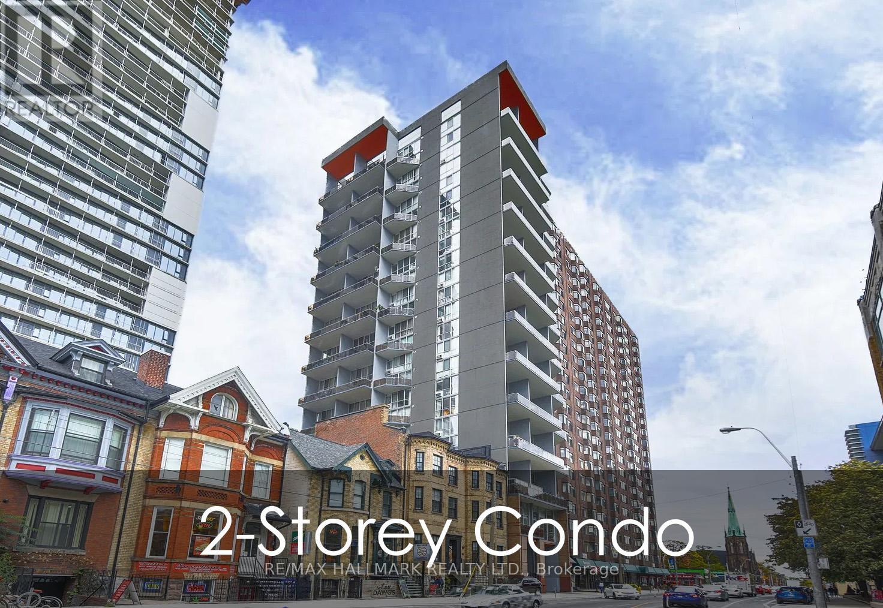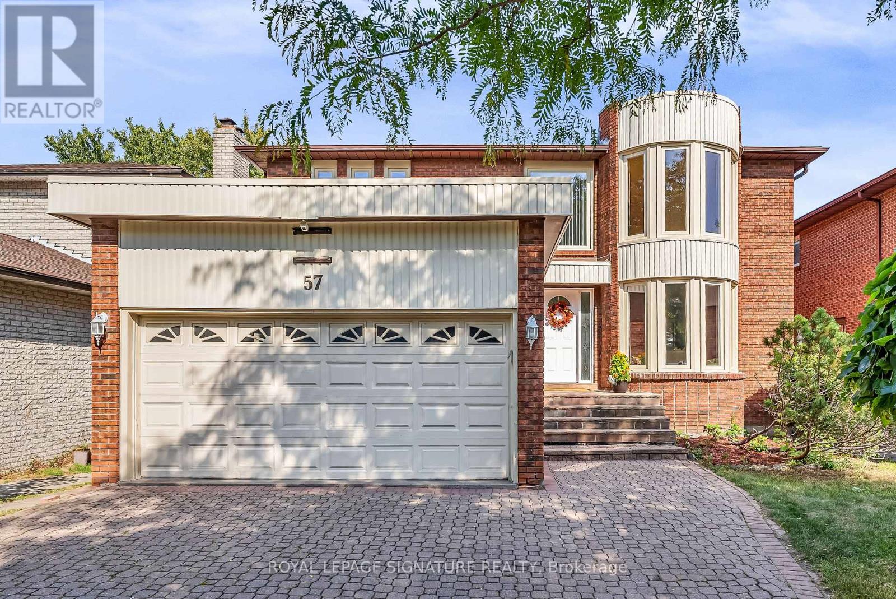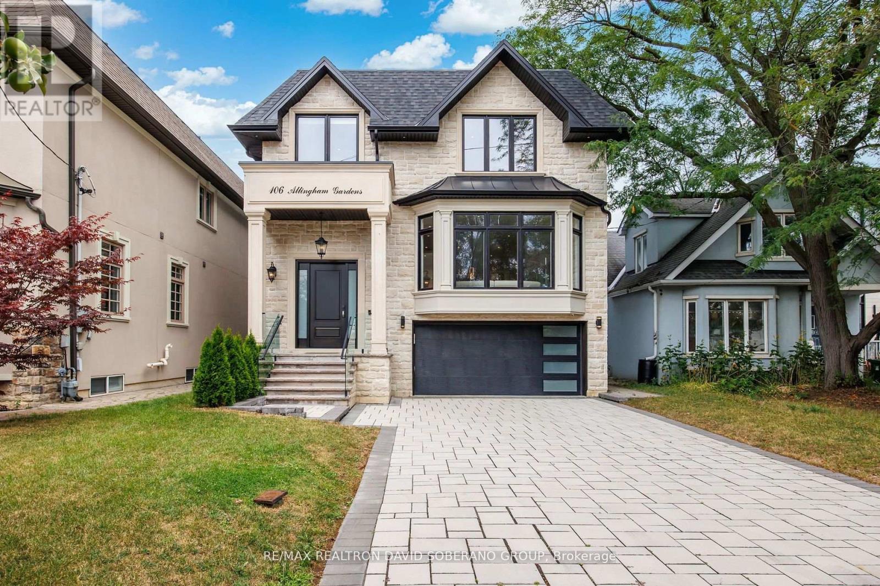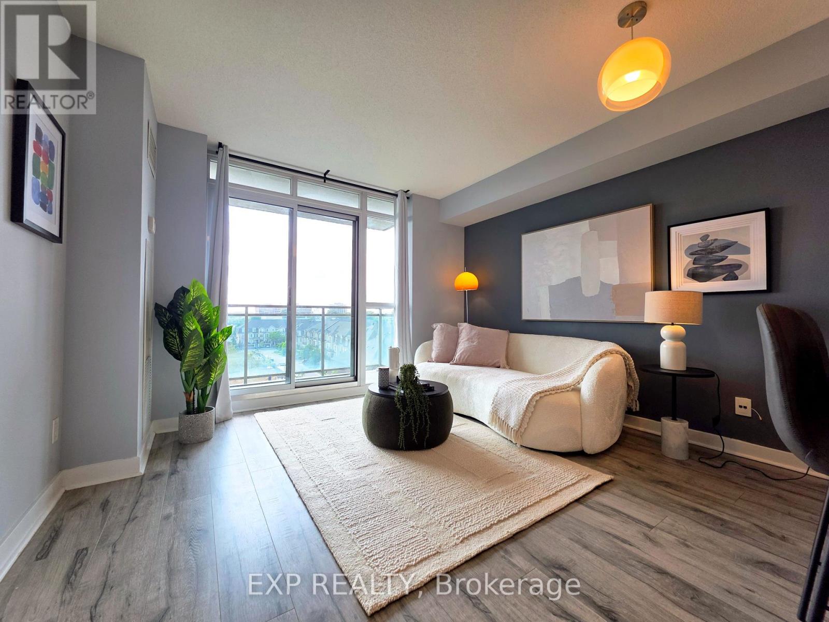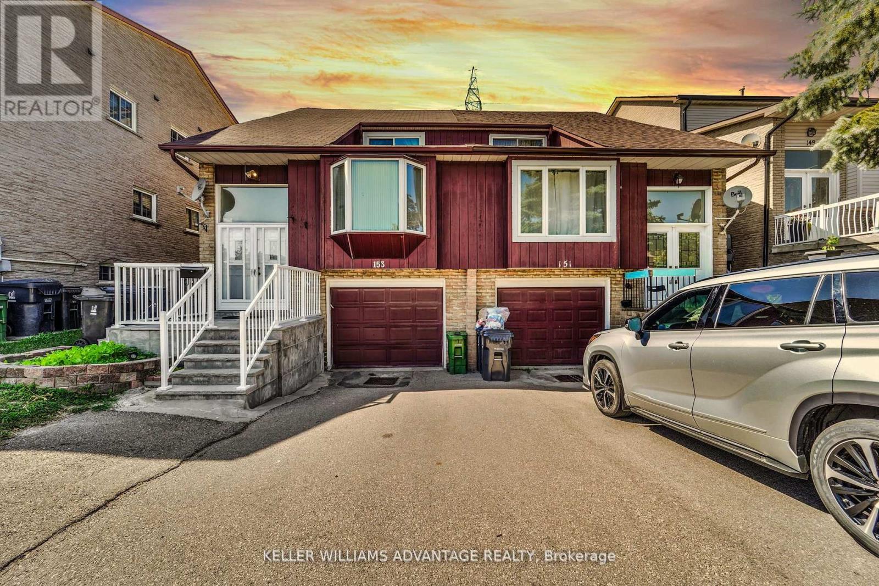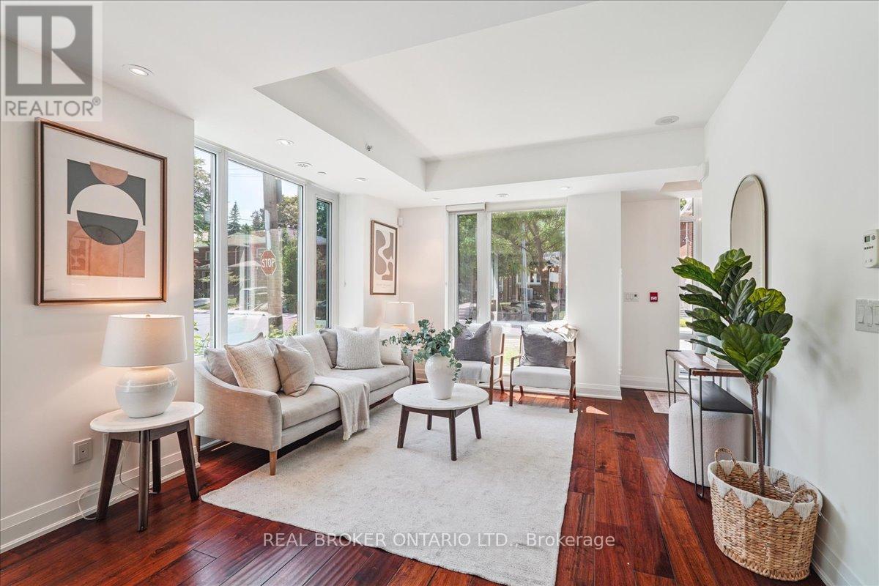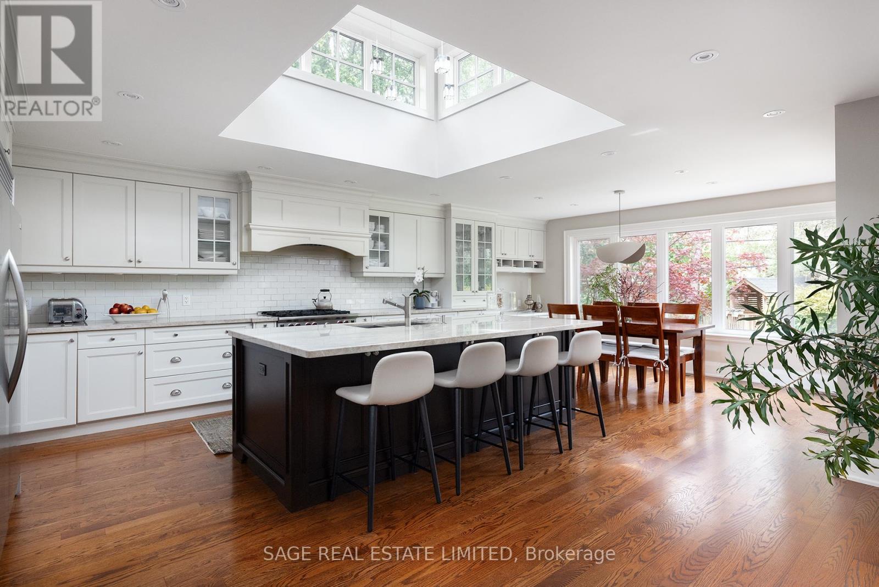209 - 1000 King Street W
Toronto, Ontario
Spacious And Versatile 1 Bedroom + Den (Den Can Be A True Second Bedroom) In A Low-Rise, Boutique Style Building At The Hub Of King West Village. This Bright South-Facing 742 Sq.Ft. Residence Offers A Large Open Concept Kitchen With Plenty Of Cupboards And Counter Space, Flowing Seamlessly Into The Living And Dining Areas.Enjoy A Generous South-Facing Terrace Perfect For Entertaining, Gardening, Or Relaxing In The Sun. Low Maintenance Fees, Parking + Locker Included! A Community-Oriented Mid-Rise Atmosphere Make This Home A Rare Find In The Downtown Core. Everyday Convenience Is Just Short Strolls Away With No Frills, Metro, Longos, Shoppers and list goes on. Dog Parks, Stanley Park, And Trinity Bellwoods All Within Walking Distance. Surrounded By King And Queen West Amenities, Cafés, Restaurants, Gyms, And Shops, With Easy TTC Access Right Outside Your Door.This Is King West Living At Its Best Spacious, Functional, Lifestyle-Driven, And Ready For Your Modern Touch.The Lakefront Just A Short Stroll Away, You Are Perfectly Positioned In The Centre Of Everything Cool, Walkable With Walk Score 97 ! All Worth Exploring! Few Good Reasons Why You Should Consider This Unit: Fantastic Price, Parking & Locker Included, Low Maintenance Fees, 742SqFt Unit Where Den Can Be A 2nd Bedroom, Location,The Future Ontario Line King/Bathurst Station Ensure Seamless Connectivity! Urban Living Starts Here See It Today Before Its Gone! (id:60365)
8e - 86 Gerrard Street E
Toronto, Ontario
Spacious South Facing 2 Storey, 2 Bedroom Unit in a Uniquely Designed 12 Storey Tower with Only 56 Boutique Units. This Loft like Suite features High Ceilings, Floor to Ceiling Windows and an Expansive 180 Sq Ft South Facing Terrace. Enjoy a Morning Coffee on Your Sunny Terrace or an Evening BBQ with Unobstructed Views of the Downtown Skyline. Large and Functional Living and Dining Room with Wall to Wall Windows. Sizeable Bedrooms with Large Closets. Extra Storage Space Throughout, Plus a Convenient Ensuite Locker, just Steps from the Unit. Underground Parking. Expansive Rooftop Patio with 360 degree views of the City Skyline. Short Walk to Grocery Stores, Restaurants, Shops, Eaton Centre, Toronto Metropolitan University. Walkable Distance to Yorkville, University of Toronto & Hospital Row. (id:60365)
53 York Road
Toronto, Ontario
Located in the prestigious **Bridle Path **neighbourhood, this custom-built masterpiece exudes timeless elegance and L-U-X-U-R-Y offering over 6,500+ sqft of exquisitely finished living space across three levels. The impressive stone and pre-cast exterior deliver timeless curb appeal and architectural presence. Inside, soaring ceilings, Brazilian walnut floors, and superior millwork set the tone for refined living.The grand two-storey center hall is bathed in natural light from a dramatic skylight, seamlessly connecting the elegant principal rooms ideal for both intimate family moments and grand-scale entertaining. A main floor panelled library, open concept kitchen/family/breakfast area offers an effortless flow with amazing garden views from the breakfast area and family room a perfect setting for relaxed family living and entertaining.Upstairs, a magnificent primary retreat awaits, featuring a cozy fireplace-lit sitting area, dual walk-in closets, a spa-inspired 6-piece ensuite, and a private sun-soaked balcony overlooking the beautifully landscaped garden perfect place to unwind with morning coffee or an evening glass of wine while enjoying serene views. All bedrooms feature private ensuites and walk-in closet.The expansive above-ground lower level includes a massive recreation area, second kitchen, wine cellar, cedar closet, and a guest/nanny suite with a walk-out to lush, professionally landscaped South gardens.Close to renowned private schools (Crescent, TFS, Havergal, and Bayview Glen all nearby), shops, parks, Granite Club, subway & highways.Truly one-of-a-kind. Luxurious, elegant, and meticulously maintained. Turnkey perfection in every detail. (id:60365)
452 Soudan Avenue E
Toronto, Ontario
Welcome to 452 Soudan Avenue, a bright and inviting semi-detached home in the heart of sought-after Davisville Village and within the coveted Maurice Cody Public School district. Just steps from shops, cafés, parks, and transit, this home offers the perfect balance of convenience and community. Flooded with natural light, the open-concept main floor features a spacious eat-in kitchen with a central island, ideal for family meals or casual entertaining. Walk out to a large private deck perfect for summer gatherings or quiet evenings outdoors. Upstairs, you'll find three generous bedrooms, providing plenty of space for growing families or those working from home. The blank-canvas basement presents a rare opportunity to design and build your own private retreat whether a family room, home office, gym, or guest suite tailored to your lifestyle. With its unbeatable location, family-friendly neighbourhood, and future potential, this home is the perfect starter in one of Toronto's most desirable communities. (id:60365)
57 Eunice Road
Toronto, Ontario
Super spacious, (2800+1585 sf) executive family home featuring a main-floor family room, convenient main-floor laundry, a walk-out lower level, and a beautifully renovated 5-piece ensuite. This home is located in the highly sought-after Bayview Village area, just a short walk from Sheppard Subway and Oriole GO-Train Station. It falls within the boundaries of top-rated schools, including Elkhorn, Bayview Middle, and Earl Haig Secondary School, and is a short drive from renowned private schools. Enjoy the proximity to parks, trails, and ravines, offering great outdoor escapes. Convenient access to North York General Hospital, Bayview Village Mall, the YMCA, Fairview Mall, IKEA, Canadian Tire, and the Public Library ensures all your daily needs are met. With easy access to major highways (401 and DVP), this location perfectly balances comfort, community, and connectivity. (id:60365)
106 Allingham Gardens
Toronto, Ontario
Welcome to 106 Allingham Gardens, a truly exceptional custom-built residence set on a rare & coveted 44' by 156', pool sized lot in the heart of Clanton Park. Offering approximately 3,600 square feet above grade, this home showcases uncompromising craftsmanship, thoughtful design, & luxurious finishes at every turn. From the moment you enter, you are greeted by 10' ceilings on the main floor, expansive open concept living spaces, and an abundance of natural light streaming through oversized windows and five dramatic skylights. Wide plank hardwood flooring, a striking feature fireplace, & meticulously crafted millwork and stonework elevate the ambiance throughout. The gourmet kitchen is a true show stopper equipped with top of the line appliances, custom cabinetry, and an impressive island perfect for both grand entertaining & everyday living. Upstairs, the home continues to impress with a spectacular central skylight that floods the level with light. The primary suite is an indulgent retreat featuring a spa inspired 5 pc ensuite, a sensational walk in dressing room, & an elegant makeup vanity. Each additional bedroom offers its own private ensuite and custom closet, while a full second floor laundry room with sink provides convenience & practicality. The lower level is designed for versatility and style, featuring high ceilings, radiant heated floors, and an oversized walkout that fills the space with natural light. A sleek bar with sink, a spacious recreation area, two additional bedrooms, a 3 pc bathroom, and a second laundry room complete this impressive level. This home is also equipped with CCTV security cameras for peace of mind, a smart garage door opener controllable from your phone, and a huge double car driveway providing ample parking. Outside, the expansive backyard offers endless possibilities for a dream outdoor oasis, with abundant space for a pool, cabana, & garden retreat. Located close to Yorkdale Mall, parks, top rated schools, transit & more. (id:60365)
701 - 500 Wilson Avenue
Toronto, Ontario
Like New! Bright & Modern 2 Bed, 2 Bath Condo at Nordic Condos. Welcome to this stylish and efficient 2-bedroom, 2-bath suite with a rare wide layout that maximizes every inch of space. Both bedrooms feature full-sized windows a rare and sought-after feature bringing in abundant natural light. Enjoy the bright south-facing exposure with CN tower views that floods the unit with sunshine all day long. Step into a designer-style kitchen with sleek cabinetry, stainless steel appliances, and modern finishes. The spa-inspired bathrooms offer a calming, contemporary feel perfect for unwinding after a long day. Step outside to an oversized, terrace-like balcony ideal for morning coffee or evening relaxation. Perfectly located just a 10-minute walk to Wilson subway station, offering effortless commuting downtown or across the city. Yorkdale Mall is just minutes away for world-class shopping, dining, and entertainment. Quick access to Highway 401 and Allen Road makes getting around by car a breeze. Book your private showing today! (id:60365)
723 - 120 Dallimore Circle
Toronto, Ontario
Welcome to Red Hot Condos at 120 Dallimore Circle! This bright and functional 1-bedroom unit is quietly tucked away in a well-established community, yet steps to Moccasin Trail, parks, and minutes from the Shops at Don Mills. Enjoy easy access to the DVP, TTC at your doorstep, and a short drive to downtown Toronto.The suite features a practical layout with large windows, an open concept living/dining area, and a walk-out balcony with unobstructed views. The modern kitchen comes with granite countertops, and a convenient breakfast bar. The spacious bedroom offers ample closet space, creating a perfect retreat. This well-managed building offers resort-style amenities: indoor pool, sauna, gym, yoga studio, theatre/media room, party room, guest suites, and a beautifully maintained BBQ terrace. 24-hour concierge, visitor parking, and a pet-friendly community add to the convenience. With its unbeatable locationnear top schools, Science Centre, Aga Khan Museum, and everyday essentials. This unit is ideal for first-time buyers or investors. Live in style and comfort in a community surrounded by nature and urban convenience. (id:60365)
153 Dollery Court
Toronto, Ontario
Priced to Sell. Nestled in the desirable Westminster-Branson community near Bathurst & Finch, this spacious 4-level backsplit offers over 2,100 sq. ft. of above-grade living space. Featuring 4+1 bedrooms and a finished walk-out basement, this home is perfect for multi-generational living or income potential. Enjoy a private 26.63 ft x 136.05 ft lot with an attached garage and ample driveway parking. Conveniently located near schools, parks, and transit, this property blends comfort, functionality, and exceptional value. (id:60365)
105 - 191 Duplex Avenue
Toronto, Ontario
Turnkey luxury in Midtown. 191 Duplex is a rare, corner-unit townhome that combines architectural elegance with everyday practicality. Enjoy the privacy of your own front door and direct access from the parking- no elevators, no hassle.The open-concept main floor is designed to impress: a chef's kitchen with granite counters, oversized island with integrated wine fridge, full pantry with custom shelving, and abundant in-cabinet lighting. Windows on two sides and recessed lighting keep the space bright from morning to evening.The second floor is a private primary suite with a California Closets walk-in and a spa-style ensuite featuring heated floors, double vanity, freestanding tub, and glass shower with tiled feature wall.Upstairs, two additional bedrooms (one with deck walkout), a generous laundry/utility room, and large linen closet offer comfort and function. The top floor features a private rooftop terrace with upgraded decking, removable sunshades, and BBQ gas line becomes your perfect entertaining and relaxation space.Additional upgrades include Sonos sound system, Kasa smart lighting, alarm system, smooth ceilings, and hardwood throughout. Just steps to parks, shops, dining, transit, and all the energy of Yonge & Eglinton. (id:60365)
2 Guytoi Court
Toronto, Ontario
A rare opportunity to acquire a renovated semi-detached home prominently situated on a quiet cul-de-sac. This property, with its expansive 53.36 ft frontage and irregular shaped lot, offers significant space and privacy in the highly sought-after Don Mills community. Move in with confidence, as major capital expenditures have been addressed. A brand-new furnace and air conditioning system were installed in June 2025, providing top-tier efficiency and peace of mind. The home also underwent a significant renovation in 2017, which included an updated electrical panel, new doors, and a full suite of GE kitchen appliances.The home's functional 2-storey layout is ideal for family living. The main floor is entirely carpet-free and features a generously sized living room with hardwood floors, pot lights, and a cozy fireplace. The modern kitchen and adjacent dining room both overlook the private backyard. A key feature is the winterized, four-season sunroom, offering excellent flexible space for a bright home office, reading room, or play area with a direct walk-out to the yard. The The second floor contains three well-proportioned bedrooms, all with hardwood flooring. finished basement adds valuable living area, including a recreation room and a convenient third washroom (3-piece). The property includes a classic brick front exterior and a private driveway with ample parking for four vehicles. The location combines neighborhood tranquility with exceptional urban access. You are minutes from the upscale Shops at Don Mills and steps from essential amenities including public transit, parks, schools, and a community recreation centre. With major updates complete and a prime location on a large lot, this property represents a turnkey opportunity for any buyer. Open House Saturday and Sunday 1-4 (id:60365)
9 Canfield Place
Toronto, Ontario
Nestled just moments from the vibrant Shops of Don Mills, this magnificent detached home combines timeless elegance with modern luxury.With four spacious bedrooms and four and a half beautifully appointed bathrooms, it offers both comfort and style for families and entertainers alike.The French Country decor throughout adds an extra layer of warmth and sophistication, creating an inviting atmosphere in every room. The expansive gourmet kitchen is a true masterpiece, featuring high-end appliances, a large central island, and ample counter space for cooking and socializing. A stunning cupola above the kitchen floods the space with natural light, creating an airy, bright atmosphere perfect for both culinary creativity and casual gatherings.The generous principal rooms are filled with natural light, making them ideal for intimate gatherings or larger celebrations.Set on a sprawling private lot, the outdoor space offers a peaceful escape, while the cul-de-sac location ensures both privacy and tranquility.Whether you're relaxing in the yard or enjoying nearby shopping, dining, strolling through Edwards Gardens, or entertainment at the Shops of Don Mills, this home promises the best of both worlds. (id:60365)


