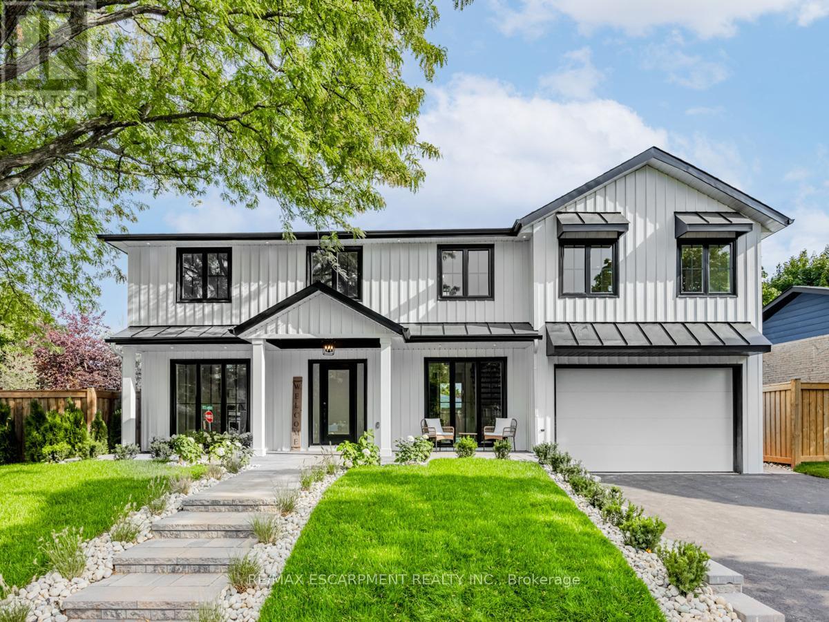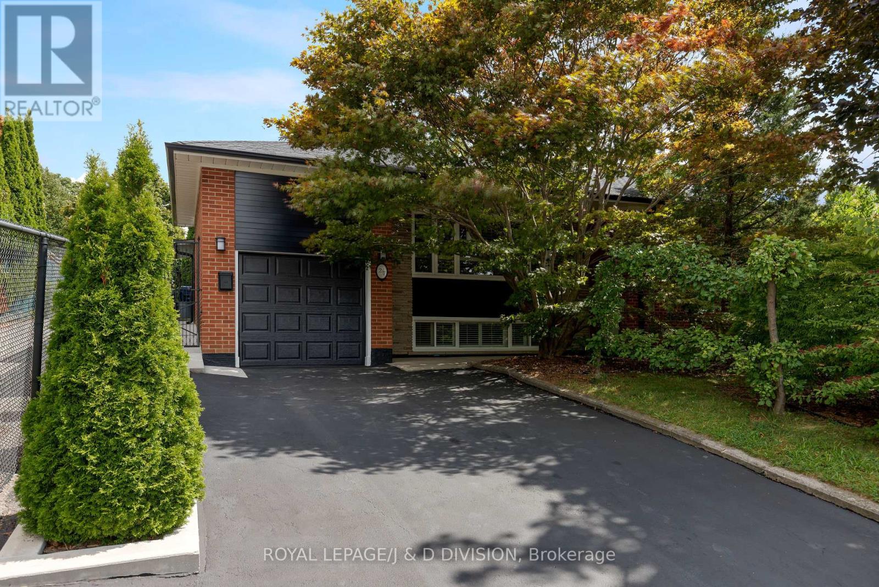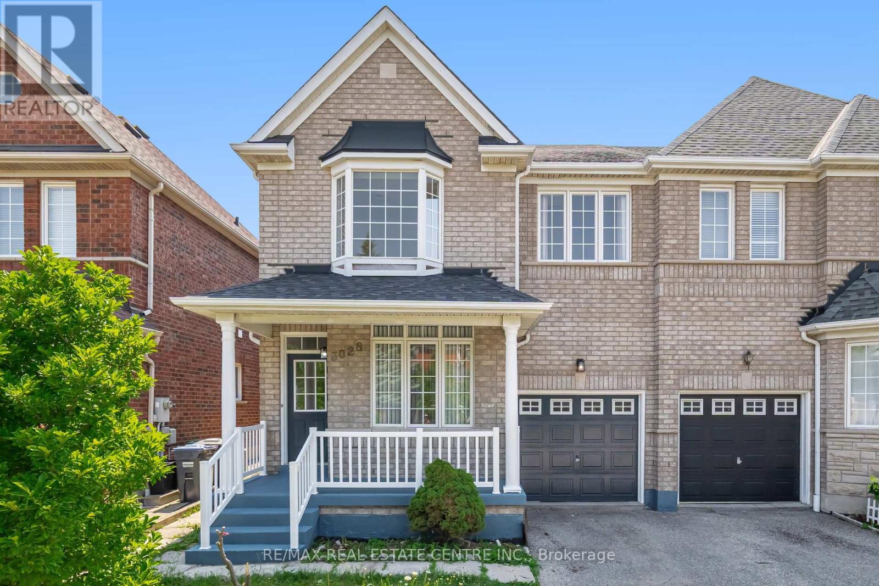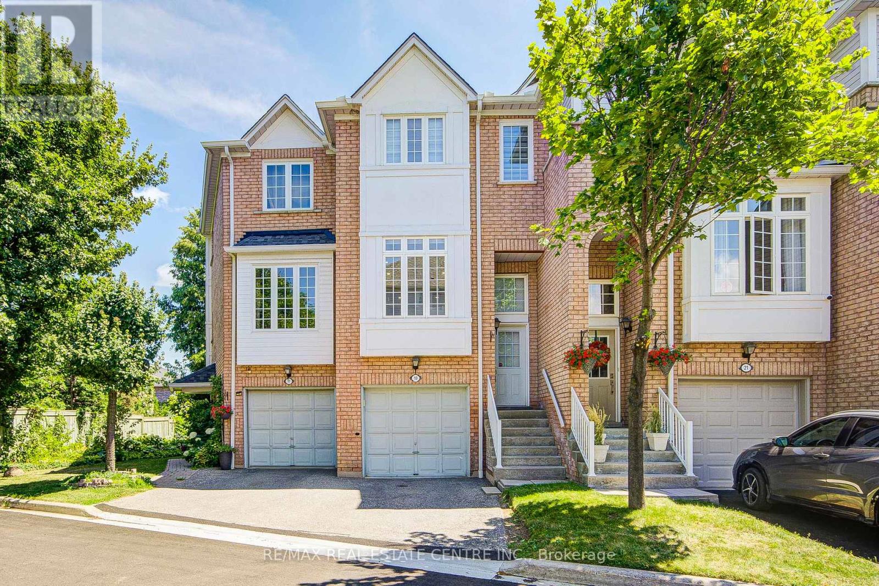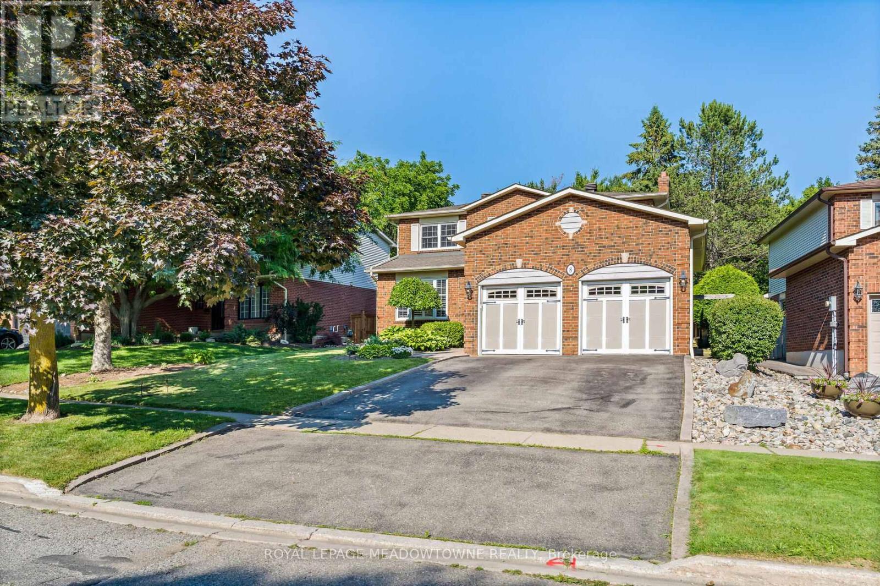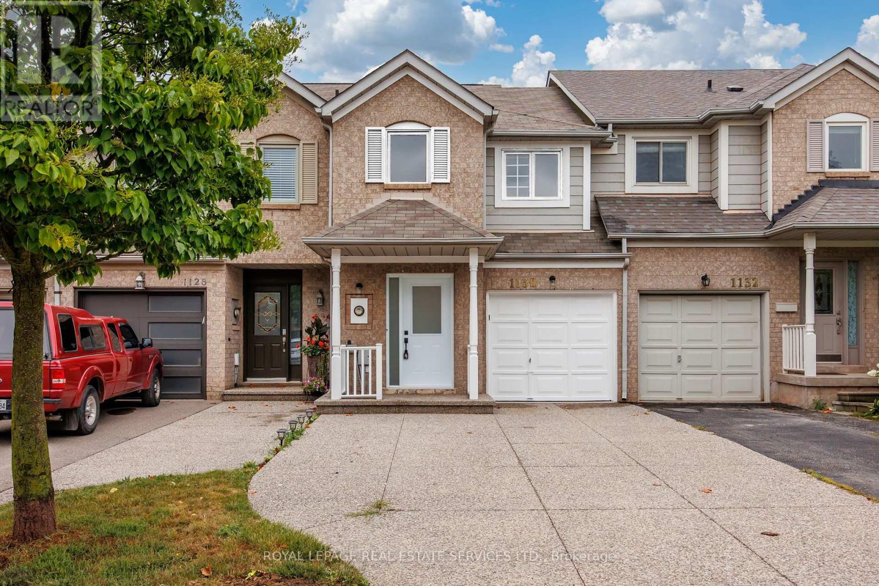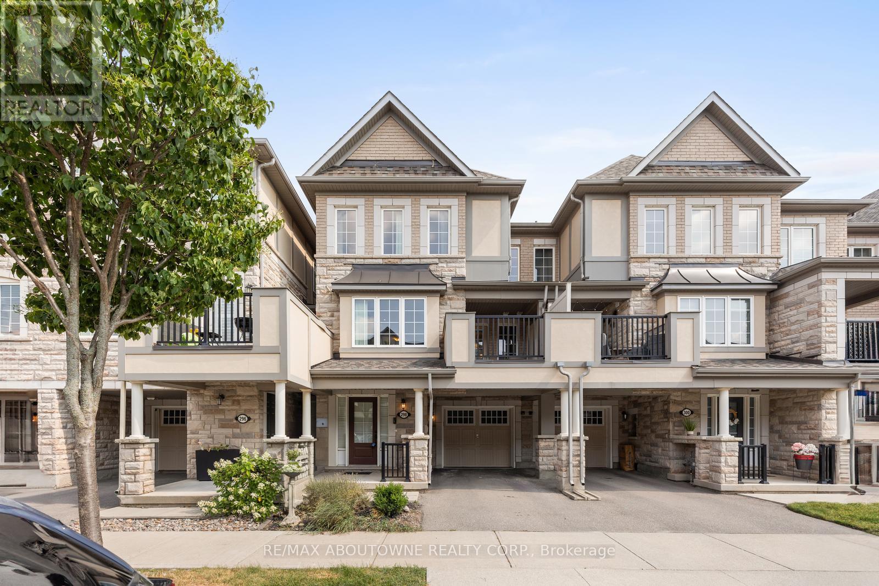2212 Urwin Crescent
Oakville, Ontario
Welcome To 2212 Urwin Crescent, Nestled In The Prestigious Bronte Village Of Southwest Oakville, Just A Short Walk From The Lake. Immerse Yourself In One Of Oakville's Most Exquisite Backyards, Featuring A Covered Outdoor Living Space Complete With A Fireplace And An Outdoor Bathroom. This Remarkable Residence Boasts Over 3,000 Square Feet Of Executive Living Space, Including Four Plus One Bedrooms And Six Luxurious Bathrooms, Designed For An Open-concept Lifestyle On The Main Floor. The Brand-new Custom Kitchen Offers Seamless Access To The Outdoor Dining Area, Showcasing Stunning Views Of The Pristine Swimming Pool And Meticulously Crafted Landscaping. Indulge In The Rewards Of Your Hard Work Within This Extraordinary Masterpiece, Where Every Detail Reflects Sophistication And Luxury. Experience Unparalleled Living In A Setting That Truly Redefines Opulence (id:60365)
398 Annette Street
Toronto, Ontario
Open House this Sat & Sun 2-4pm. This AAA house is our Adorable Abode on Annette! This extensively updated semi-detached High Park North home comes with 3 + 1 Bedrooms, 2 full bathrooms, a built-in single car garage plus parking for 2 more cars in the driveway. Deep 140' lot with a gorgeous gardener's back yard! List of key updates: brand new oak hardwood floors/stairs/posts/ railings (summer 2025), fully painted inside and partially outside (summer 2025), updated electrical (2025), new windows (front 2025, sides & rear 2022), pot lights and light fixtures (2020), renovated kitchen and bathroom, backyard landscaping (2020) and freshly laid sod all ready to enjoy this fall! Furnace with Clean Effects air purifier, energy efficient tankless water heater. The basement has a separate entrance and can be used as an in-law suite with it's own bedroom, bathroom and kitchenette with rough-in electrical to add a stove and dishwasher. Move in ready this fall! Families will love the proximity to daycare, Annette Jr & Sr P.S., Humberside Collegiate and St. Cecilia Catholic Elementary School, and the Annette Community Rec Centre all just a few mins walk away. Enjoy the best of High Park, Runnymede-Bloor West Village and The Junction with a huge variety of places to shop, dine, lounge, etc. The infamous High Park is only a 20min walk away and a great way to spend an entire day outdoors. Transit is made easy with nearby subway access (Runnymede Station). (id:60365)
345 Silverstone Drive
Toronto, Ontario
Location Location and Location, Absolutely Stunning & Fully Renovated 4+1 Bedroom, 4 Bathroom Home! This Beauty Hom Features a Finished Basement with a Separate Entrance Perfect for In-Law Suite or Rental Income. Enjoy the Convenience of an Oversized Driveway with Parking for Up to 8 Cars! Bright & Spacious Layout with Modern Finishes Throughout. No Carpet In The House. Just a 2-Minute Walk to School and TTC, 4 Minutes to HWY 407, 7 Minutes to Humber College. 5 Minutes to Hospital. 10 Minutes to Airport. Very Good Connectivity to Downtown, Close to all HWYs, Close to All Amenities Shopping, Parks, Restaurants & More! Don't Miss This Incredible Opportunity! (id:60365)
27 Paramount Court
Toronto, Ontario
Loved, well-maintained, and extensively improved by the owners since 1996. Special features and lush landscaped low-maintenance gardens. Set on a cul-de-sac and backing onto Gulliver Park. It is more than just bricks and mortar. It is part of a desirable neighbourhood, great community and all its wonderful amenities. Schools, parks, transit, and shopping are all nearby. This is a livable home with comfortable and spacious rooms. Like to cook - spend happy hours in the custom quality kitchen. The lower level is ideal for teenagers or an extended family. In warm weather, host barbecues and gatherings in the garden. An excellent home to be enjoyed with family and friends. Where happy moments will be shared and where cherished memories will be made. (id:60365)
3028 Workman Drive
Mississauga, Ontario
Churchill Meadows Semi, Most Demanding Area, 9 Foot Ceiling, Open Concept Design, Very Practical Layout, Main Floor Family Room With Gas Fireplace, Large Kitchen And Breakfast Area, 2nd Floor Laundry, Master Br W/I Closet & Soak Tub/Separate Shower. Great Space, Prof. Finished Basement W/Separate Entrance, Great In-Law Suite. 2 Bedrooms W/Laminate Floor, freshly painted, Direct Access To Garage. Close to schools, Hwy, shopping, Transit, Street Allows overnight parking. (id:60365)
19 - 280 Hillcrest Avenue
Mississauga, Ontario
Welcome to this stunning, fully upgraded 3-bedroom, 3-bathroom condo townhouse backing onto serene green space and offering over $170,000 in premium renovations. Bright and airy throughout, this home features a brand-new custom kitchen with quartz countertops, engineered hardwood flooring, smooth ceilings, stylish pot lights with dimmers, and fresh neutral paint for a clean, modern look. The finished walk-out basement adds valuable living spaceperfect as a home office, gym, or fourth bedroomand opens to a private patio and backyard. Enjoy beautiful, unobstructed views from both the kitchen and the primary bedroom. Updated bathrooms include a brand-new ensuite with a glass shower, and built-in custom wardrobes provide smart storage solutions. With direct garage access, newer energy-efficient windows and doors, and a fantastic location just minutes from Cooksville GO Station, transit, shopping, UTM, and Square One, this home blends comfort, style, and unbeatable convenience. (id:60365)
105 Livingstone Avenue
Toronto, Ontario
FULLY UPDATED. MOVE IN READY . Fabulous Large Bungalow North facing, Hardwood Floors, Large windows, Pot lights (interior & exterior), motion senser lights. W/Separate Entrance, Large front veranda. Family Room with Wood burning Fireplace, Full Size Detached Garage, Fully Accessible via Laneway + Front Legal Parking Pad, Bathroom on Each Floor & Large Kit. Large Backyard fully fenced with mature perennials, annuals plants. Excellent Location. Steps away from new line 5 Eglinton Oakwood LRT Stn. Short Walk To (3) TTC stations Eglinton West, Glencairn, Lawrence West. Brief Short walk To Cedarvale Park, Belt Line Trail, Bike Lane on Marlee. Water Radiant Heating (Boiler Owned). H/W Tank Owned. Functional Large Layout with New Appliances. Exterior water Proofing (+) new sump pump installed. (id:60365)
22 Maldives Crescent
Brampton, Ontario
Beautiful large brick detached home on a quiet premium lot in The Vales of Castlemore. This 4+1 bedroom home has 3,163 SF of above ground finished area. Features include contemporary flooring, gorgeous porcelain marble bathrooms and a beautiful chefs kitchen. Above the garage there is a Separate In-Law Suite With Own 4Pc Bath & Kitchenette, and with its own unique front entrance. This home has its own double car garage and untapped potential with an unfinished basement. This home being sold under power of sale. (id:60365)
8 Jason Crescent
Halton Hills, Ontario
**PUBLIC OPEN HOUSE SUN. SEPT 7TH 2-4PM**From the moment you turn onto this amazing street you'll realize just how special it is! One of the most desirable areas of Georgetown for a reason! Curb appeal is 10++. As you enter through the updated front door, you'll realize this home is special too! The perfect space for your family's next move. Hardwood/stone flooring throughout the main floor. Bright living & dining rooms are the ideal spots for family gatherings and entertaining. Speaking of entertaining, the chef in the family will appreciate the custom kitchen featuring granite counters, Wolf gas stove, S/S Fridge, B/I in Double Dishwasher & B/I S/S Microwave + a 2 zone Wine Fridge & Bar Fridge!! Main floor laundry with access to the generously sized double garage. 3 Spacious bedrooms on the upper level share the spa-like main bath with semi ensuite access from the Primary bedroom. If you need overflow space, the fully finished lower level offers an extra bedroom for guests and a luxurious 3 piece bath! While summer is winding down, there's still plenty of time to enjoy the amazing rear yard.so private you'll forget you have neighbours! A short distance to Historic Downtown with all it has to offer including shops, cafes, restaurants, library/cultural centre, seasonal Farmers Market and various annual events. Short drive to GO Train service and the amenities this great town has to offer. Make the move today to this family friendly area you wont regret it! (id:60365)
1130 Westview Terrace
Oakville, Ontario
Welcome to Your Dream Home! This bright and spacious residence has been meticulously renovated from top to bottom, providing everything you need for a comfortable and convenient lifestyle in a sought-after location. With easy access to nature, recreational activities, and highly rated schools, this home offers key features such as a brand-new, owned furnace for peace of mind, direct backyard access to a beautiful park with a splash pad, and nearby trails perfect for walking, running, or cycling. The main floor boasts nearly 1,400 square feet of open concept living space, with a stylishly updated kitchen equipped with stainless steel appliances and quartz countertops. The dining area flows seamlessly into a fantastic backyard, featuring a new 200-square-foot deck and fresh sod, ideal for family gatherings. Upstairs, youll find three inviting bedrooms, two of which include their own ensuite bathrooms. The finished basement expands your living space by an additional 600 square feet, complete with an additional bedroom and another full bathroom. The wide driveway accommodates up to three cars, with additional parking available in the garage. This home is perfect for families, outdoor enthusiasts, or anyone seeking a peaceful, well-connected living environment dont miss out on this incredible opportunity! (id:60365)
11 - 29 Four Winds Drive
Toronto, Ontario
##The main entrance is sharing with basement tenant. ##Students welcome##. Stunning 3-Storey Townhome near York University!This unit offers a versatile layout perfect for families or student rentals. With 4 spacious rooms, the possibilities are endless. Bask in the abundant natural light from the south-facing windows and be captivated by the generously sized bedrooms. Complete with full bathrooms on the second, third. Tenants pays electricity. Enjoy the convenience of walking to York University, grocery stores, and Finch West Station. Don't miss out on this incredible opportunity! (id:60365)
298 Jemima Drive
Oakville, Ontario
Welcome to this exceptional three-storey freehold townhouse in Oakville's prestigious Preserve neighbourhood, where elegance meets everyday functionality. This meticulously maintained townhouse offers three spacious bedrooms, 2.5 bathrooms, and a versatile main-floor office ideal for remote work, a study space, or a cozy reading retreat. The second level boasts a sun-filled, thoughtfully designed layout featuring distinct living and dining areas, along with a chef-inspired kitchen appointed with granite countertops, a stylish backsplash, and premium stainless steel appliances. Step out onto the open balcony, perfect for barbecues or simply enjoying the fresh air. On the upper level, the generous primary bedroom impresses with a walk-in closet, full bathroom and abundant natural light. Two additional bedrooms and a full bathroom provide comfort and privacy for family or guests. A single-car garage with inside entry ensures convenience year-round. Perfectly tailored for modern living, this home is steps from parks, Oodenawi Public School, and top-rated schools, as well as the scenic trails of Glenorchy Conservation Area. Enjoy close proximity to the Sixteen Mile Sports Complex, library, community centre, and a variety of shopping and dining destinations, including Fortinos, Superstore, and more.**Some photos have been virtually staged** (id:60365)

