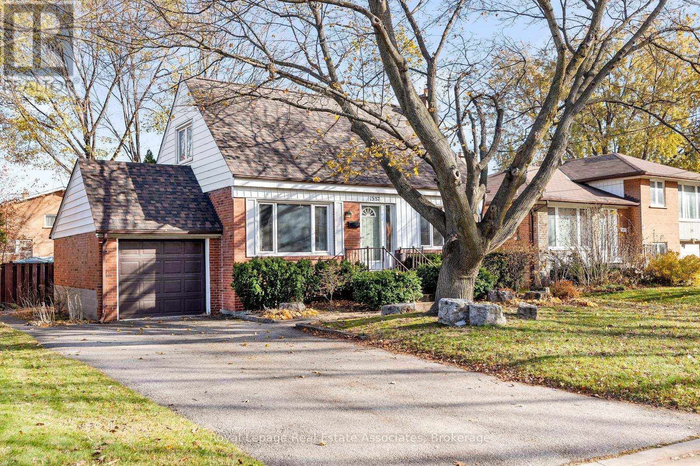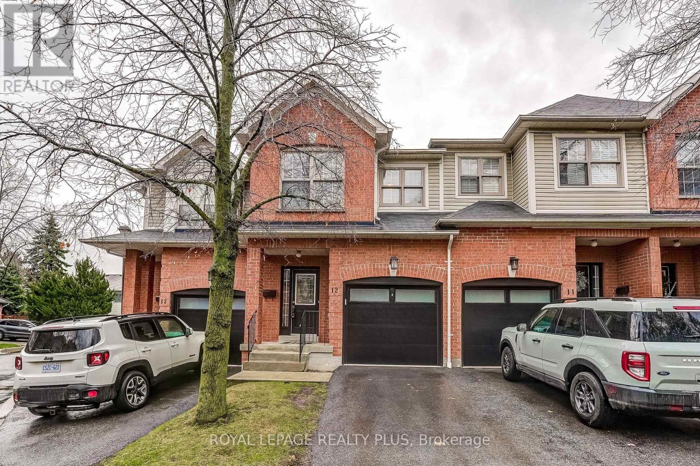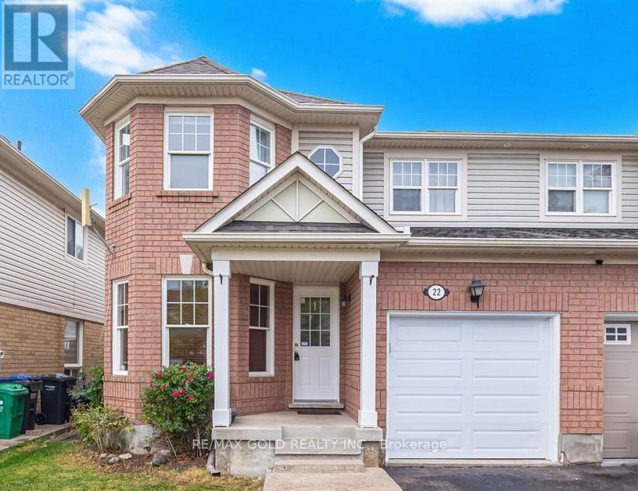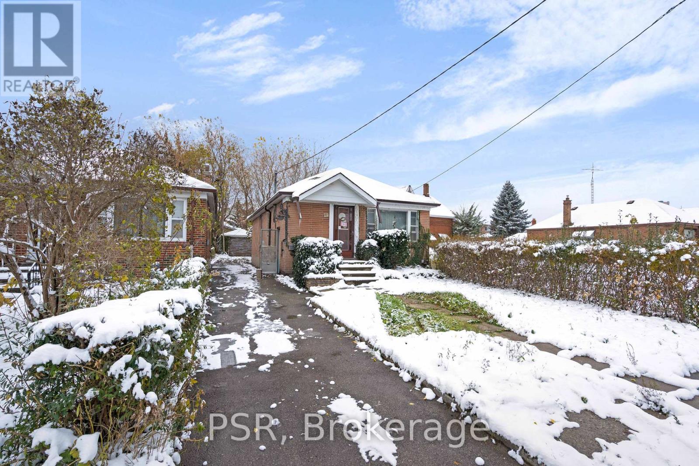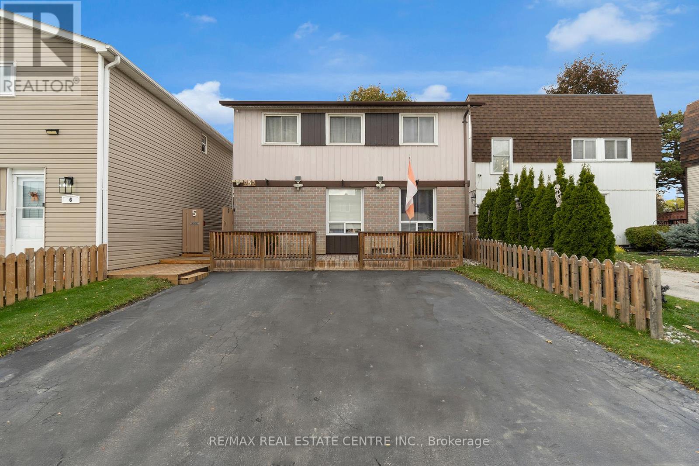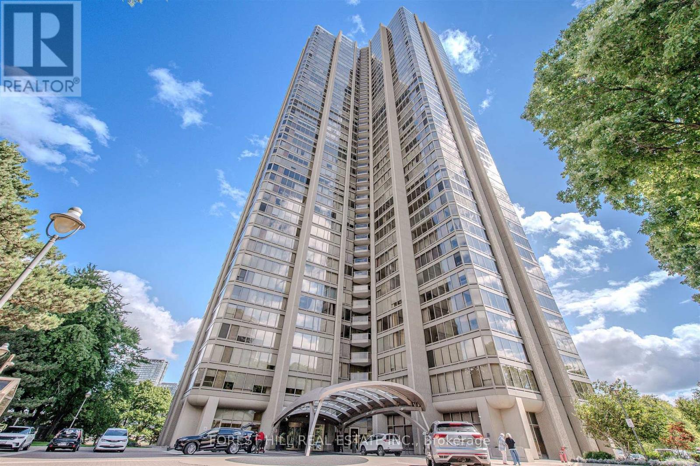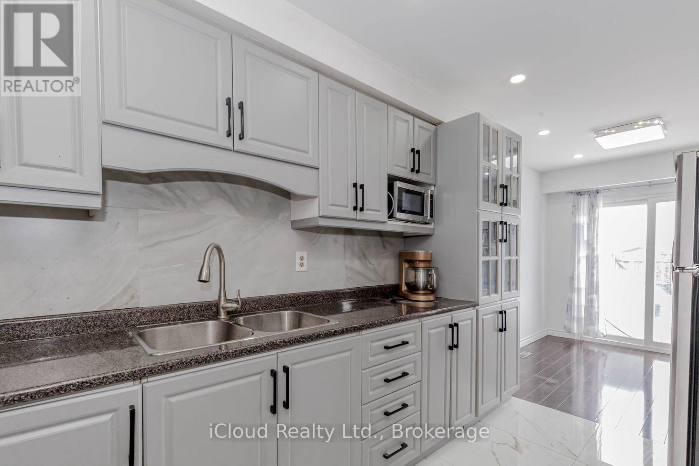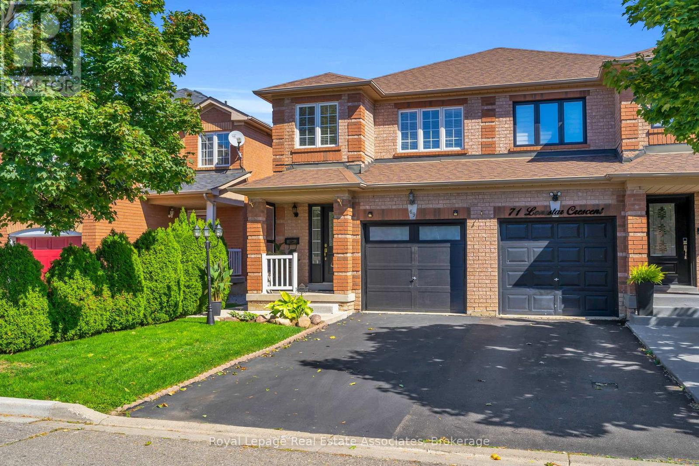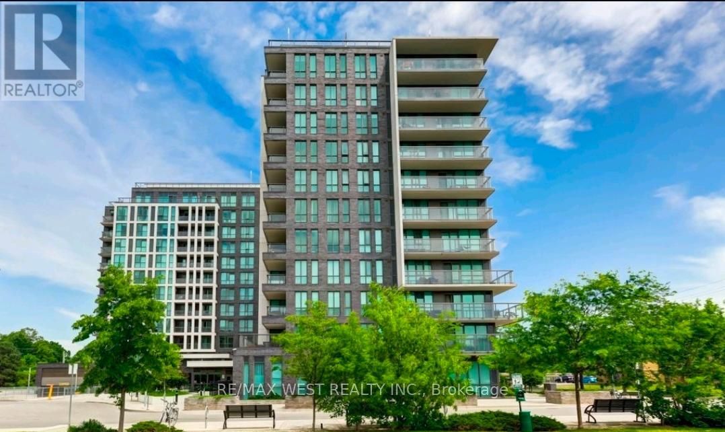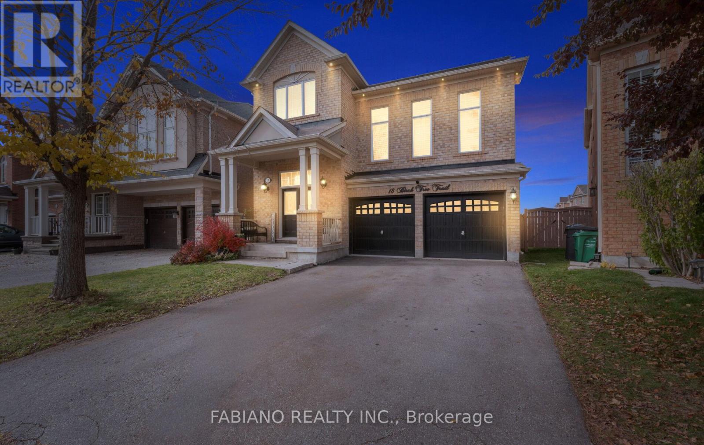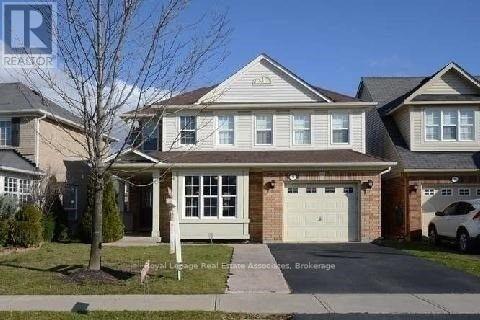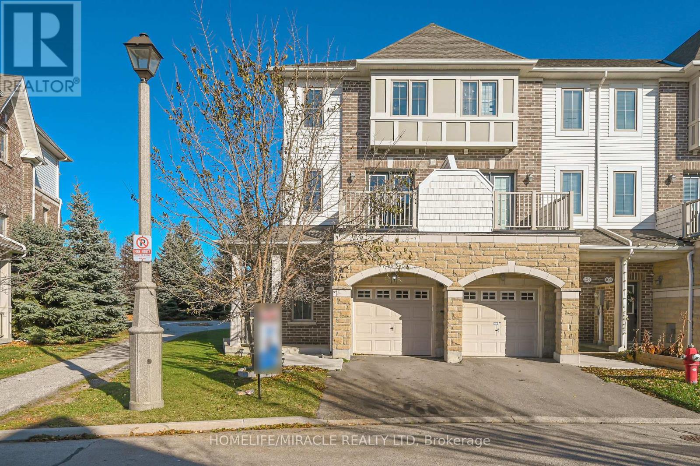1587 Muir Road
Mississauga, Ontario
Charming 3 bedroom, 1.5 storey home set on a generous 58 x 130 ft. private lot in Lakeview, one of Mississauga's most established and sought-after neighbourhoods. Filled with warmth and potential, this home invites your vision and personal touches to make it truly your own. The bright main level offers a comfortable layout with plenty of natural light, while the upper storey provides cozy bedroom spaces full of character. A finished basement adds valuable extra living space, perfect for a family room, home office, or future in-law suite. Outside, the expansive backyard offers exceptional privacy-ideal for gardening, relaxing, or future outdoor projects. With a double car driveway providing ample parking, this property is an excellent opportunity for renovators, first-time buyers, or anyone looking to customize a home in a prime location close to parks, schools, and the lake. (id:60365)
12 - 2385 Fifth Line W
Mississauga, Ontario
Welcome to 2385 Fifth Line W, a beautifully maintained 3-bedroom, 3-bathroom condo townhome nestled in a mature, tree-lined enclave offering privacy, charm, and exceptional convenience. This inviting residence features a thoughtfully designed layout with warm hardwood floors flowing throughout the main level, creating an elegant and cohesive living space ideal for families and professionals alike. The bright and spacious living/dining area overlooks lush greenery and offers a seamless transition to the kitchen, complete with ample cabinetry and a functional layout perfect for everyday living. Upstairs, you'll find three generous bedrooms, including a well-appointed primary retreat with a fully renovated 3-piece ensuite, showcasing modern finishes and stylish details. The fully finished walkout basement adds valuable versatility to the home, featuring a cozy gas-burning fireplace, large above-grade windows, and direct access to the outdoors-perfect for a family room, home office, or entertainment space. This home includes two parking spaces, including a private one-car garage, along with ample visitor parking within the community. Surrounded by mature trees and beautifully kept grounds, this quiet complex offers a serene lifestyle while remaining close to everything you need. Located just minutes from the QEW, major shopping centres, grocery stores, top-rated schools, parks, and walking trails, this property delivers unmatched convenience in a highly sought-after neighbourhood. A rare opportunity to own a move-in-ready townhome in an established, well-managed complex-perfect for those seeking comfort, space, and a truly welcoming place to call home. (id:60365)
22 Sentimental Way W
Brampton, Ontario
Beautifully maintained 3-bedroom semi-detached home in sought-after Fletcher's Meadow. Features separate living and family rooms with hardwood floors and pot lights, an upgraded kitchen with granite counters, backsplash and stainless steel appliances, and a spacious primary bedroom with 5-piece ensuite. Conveniently located within walking distance to Cassie Campbell Rec Centre, schools, shopping, public transit, GO Station and places of worship. (id:60365)
10 Arnold Avenue
Toronto, Ontario
Welcome to 10 Arnold Avenue, a charming detached 2+1 bedroom, 2 bath bungalow tucked away on a quiet, established family-friendly court in one of Toronto's most desirable neighbourhoods. This much-loved home has been owned by the same family for over 60 years and is ready for its next chapter. Offering solid structure and classic character throughout, it presents an incredible opportunity for first-time buyers, renovators, or investors to update and create their dream home while building equity. The home features a bright and functional main floor layout with a spacious living and dining area, two comfortable bedrooms, an eat-in kitchen, and a full bath. A separate side entrance leads to the lower level with a large recreation area, second bath, and additional room ideal for a bedroom, office, or in-law suite. Set on a deep 30ft x 125 ft lot, the property offers a private backyard with mature trees-perfect for gardening, play, or entertaining outdoors. A private driveway and detached garage provide ample parking and storage. Located in a welcoming community where pride of ownership shines, this home is close to schools, parks, transit, shopping, and major highways, with easy access to downtown Toronto. Bring your imagination and make 10 Arnold Avenue your own! Whether you choose to refresh, renovate, or rebuild, the potential here is endless. A wonderful opportunity to plant roots in a quiet, convenient, and family-oriented setting. ROOF IS ONE YEAR OLD.. (id:60365)
5 Hawkins Court
Brampton, Ontario
Welcome to this charming 3-bedroom, 2-bathroom detached home nestled in the desirable Central Park neighborhood. This property offers a perfect blend of comfort and convenience, making it an ideal choice for families or first-time homebuyers. This home shows true pride of ownership. Main floor features spacious living room with gas fireplace and walk out to deck. Updated kitchen with stainless steel appliances and dining area. Second floor features 3 spacious bedrooms. Both main and second floor fitted with separate split air conditioning and heat systems for extra energy efficiency Wi-Fi light switches and main 2nd level. Move in condition. Must be seen. Completely finished basement with a 3pc piece bath and laundry room with storage. Spacious back yard completed with pressure treated wood deck and 2 storage sheds fitted with hydro. Backyard has great potential for a sunroom. (id:60365)
1102 - 2045 Lake Shore Boulevard W
Toronto, Ontario
Welcome to the Iconic Palace Pier - A Premier Toronto Address Known for its Prestige, Unbeatable Services, and Community Feel. Suite 1102 - A Comfortable 874 Square Foot 1 Bedroom Offers Breathtaking South-East Exposure with Views of The CN Tower, Lake Ontario and the Humber Bay Shores. Elegant Throughout and a Thoughtful Floor Plan Make this Unit a Must See! Featuring a Modern Galley Kitchen with Stainless Steel Appliances, Well Proportioned Living and Dining Rooms, and a Comfortable Primary Bedroom. Includes a Balcony and 1 Owned Parking Spot. Effectively Managed Building. All Inclusive Utilities. Freshly Painted and Ready to Move in! Enjoy Exclusive Resort-Style Living in a Prime Waterfront Location. Step Outside and onto the Martin Goodman Trail, Sunnyside Boardwalk and Trail, Parks, Restaurants, Cafes, and Grocery Stores. Quick Access to the QEW, 427, and TTC, and Easy Access Downtown and Around the City! Residents Have Access to Top Tier Amenities: 24 Hr Concierge and Security, Valet Service, Private Bus to the City. A Restaurant, Convenience Store, Tennis Court, Sports Simulator, Salt Water Pool, Gym, Children's Play Room, Spa, Guest Suites, BBQ Area, Car Wash Area, Library, Squash, Fitness Center, Social Events Room, and Lot's More! (id:60365)
Unit 1 - 7406 Darcel Avenue E
Mississauga, Ontario
Welcome to Immaculately Kept : 3 + 1 Bed , 3 Bath East Facing End unit Townhouse at Excellent Location -Recently Upgraded New Spacious Eat-in Kitchen with Separate Dining Area, Walk out Patio leading to Large Spacious Pvt Backyard, Long Living Room with Large New Replaced Windows, New Paint, New Pot Lights. Upstairs 3 Large Bedrooms, New Laminate Flooring, 4 Pc Bath with Big Closets Space. Finished Basement, W/ Huge 1 Bedroom, 3Pc Renovated Washroom, Single Car Garage, 2 Driveway parkings space and more. Minutes to Go Station, 1 Minute to Malton Community Center & Major Schools, Westwood Mall, All Banks, Public Transit. (id:60365)
69 Lonestar Crescent
Brampton, Ontario
Welcome to this charming semi-detached home located in the sought-after Fletchers Meadow community of Brampton. Featuring a single-car garage with parking for two additional vehicles on the driveway, this property offers both functionality and curb appeal. Inside, the main floor boasts a bright living room with hardwood flooring, a convenient two-piece powder room, and a well-appointed kitchen with a walkout to the fully fenced backyard complete with a deck perfect for entertaining or family gatherings.Upstairs, youll find three spacious bedrooms and a four-piece bathroom, providing comfortable accommodations for the whole family.The partially finished basement extends the living space with a versatile recreation room and a three-piece bathroom, ideal for guests or additional family activities.This home is a fantastic opportunity to live in one of Bramptons most desirable neighbourhoods, close to schools, parks, shopping, and transit. (id:60365)
1014 - 80 Esther Lorrie Drive
Toronto, Ontario
Spacious and move-in ready, this beautifully maintained 1-bedroom + den condo on the 10th floor offers stunning scenic views and a bright, open-concept layout. The modern suite features large windows that fill the space with natural light and a generous private balcony perfect for relaxing. Ideally located close to Woodbine Mall, Woodbine Racetrack, Humber College, shopping plazas, transit, major highways, Pearson Airport, and nearby walking trails-everything you need is just minutes away. The building offers exceptional amenities, including a rooftop indoor pool, rooftop terrace with BBQs, a multipurpose room with a full kitchen, a well-equipped fitness centre, guest suite, bike storage, and 24-hour security/concierge. One underground parking space and one locker are included for added convenience. (id:60365)
18 Birch Tree Trail
Brampton, Ontario
Welcome to Castlemore living at its finest. Offering approximately 3,200 sq ft of finished living space, this stunning home sits on a premium ravine lot, offering total privacy and breathtaking sunset views from the over-sized deck. Inside, hardwood flooring and a chef-inspired kitchen set the tone for refined living. The kitchen features extended cabinetry, a centre island, built-in wall oven and microwave, and a slide-in range, making it perfect for everyday cooking and entertaining alike. Far from a typical builder design, this home offers a warm, thoughtful layout with seamless flow between the inviting family room, elegant formal dining area, and spacious living room that's ideal for gatherings. Upstairs, three generous bedrooms each provide impressive closet space, while the primary suite stands out as a true retreat with dual custom walk-in closets and a spa-like 5-piece ensuite. The fully finished lookout basement expands your living space with 9-foot ceilings, a 3-piece bathroom, kitchenette, custom wall unit, and a separate den. This versatile level functions beautifully as an in-law suite or potential income suite-the possibilities are endless. Every detail has been carefully considered, with thousands invested in premium upgrades including wood crown moulding, wainscotting, shutters, and over $10,000 in crystal light fixtures that elevate each room with timeless elegance. Nestled in a highly desired, family-friendly neighbourhood, you're minutes from Highways 427 and 407, transit, schools, lush parks, trails, shopping, and the outstanding Gore Meadows Community Centre and Library. A rare opportunity to own a truly special home in Castlemore Crossing-come experience the difference. (id:60365)
Lower - 9 Fidelity Avenue
Brampton, Ontario
Welcome To This Bright, Spacious, and impeccable Home Located In Sought After Fletcher's Meadow Area!! Combine Kitchen /Dining With gleaming tiles and Laminate Flooring through Out the rest of the home !! Open Concept Family Room With Spacious Master Bedroom & Over Size Walk In Closet!! One parking spot on driveway. Steps To Go Trains, Cassie Campbell Community Centre, Shops, Schools, And Much More. A Must See!! Don't Delay It Won't Last!! (id:60365)
102 Cedar Lake Crescent
Brampton, Ontario
Spacious and bright executive 3-bedroom- 4 washroom end-unit townhouse that feels just like a semi! Located in the highly sought-after Terracotta Village community, close to 407, Schools, and all major roads. This open and sun-filled home is perfect for growing families, first-time buyers, or investors. Features include hardwood flooring on the main level, convenient upper-level laundry, and a finished basement with a walk-out to the backyard and a full bathroom. : Above 1740 sq ft in total including, main, 2nd and 3rd floor. see attached floor plan for reference. (id:60365)

