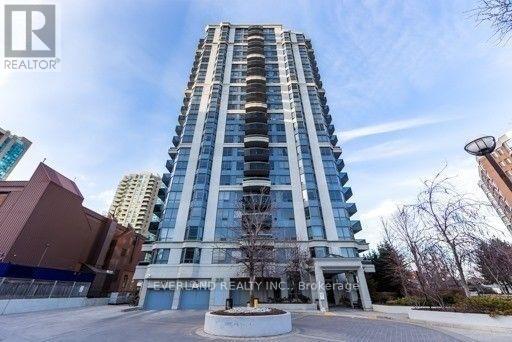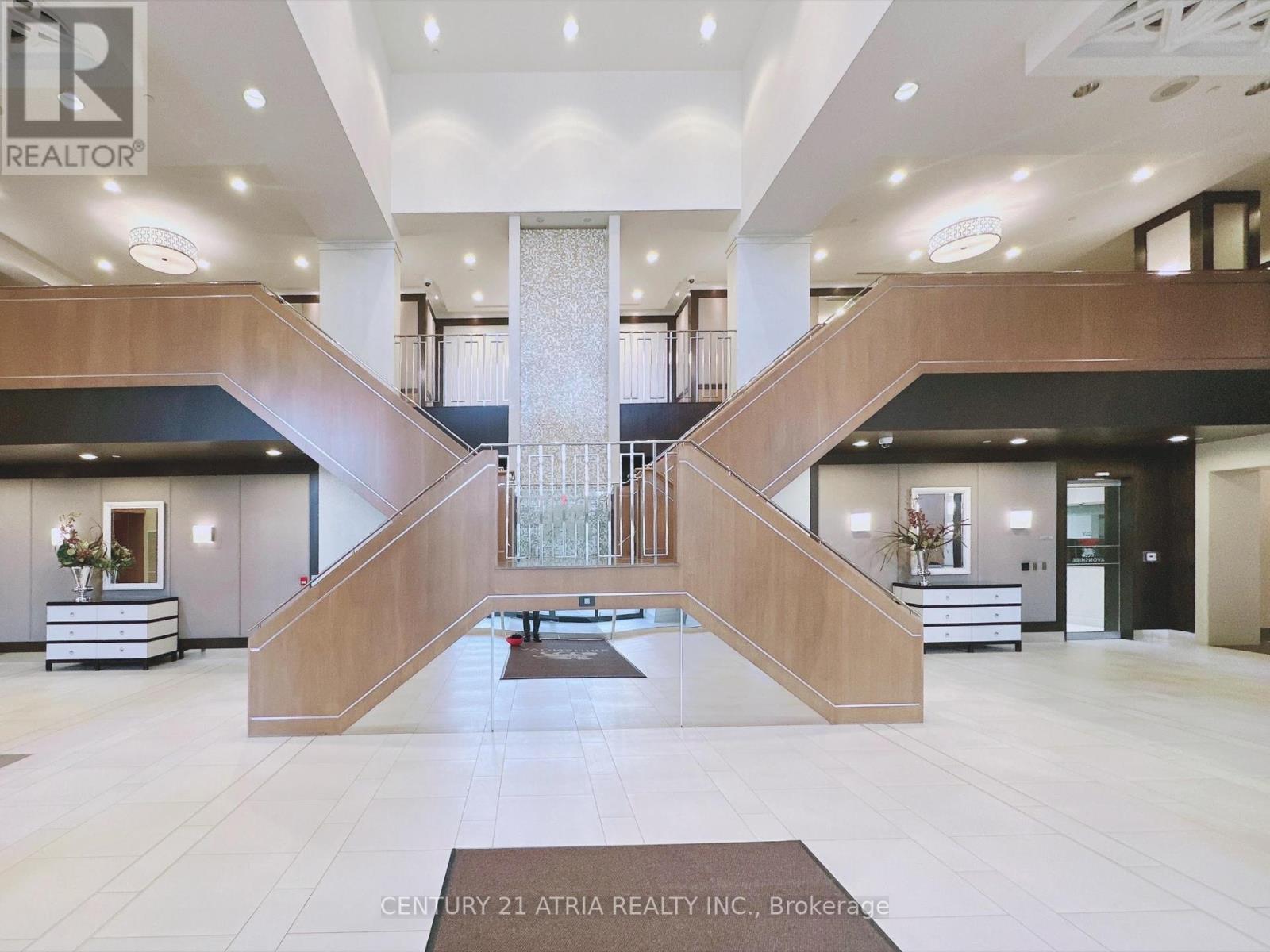810 - 42 Charles Street E
Toronto, Ontario
9 Ft. Ceiling ** Located Near Yonge And Bloor ** Steps To Shops , Restaurants, & T.T.C. ** Amenities Include : Gym, Rooftop Lounge, Outdoor Infinity Pool (id:60365)
622 - 50 O'neill Drive
Toronto, Ontario
Welcome to your furnished retreat at Rodeo Condominiums, nestled in the lively Shops of Don Mills! This inviting Melrose floor plan offers 539 square feet of beautifully designed space, featuring a warm bedroom and a generous balcony perfect for relaxing with a book or enjoying a sunset glass of wine. With stunning South West views, you'll be treated to sweeping vistas of downtown Toronto alongside peaceful, park-like scenery that soothes the soul. Step inside and feel instantly at home in a space crafted by award-winning designer Alessandro Munge, where stylish interiors blend seamlessly with the visionary architecture of Hariri Pontarini. Rodeo Condominiums is a true gem, rising 32 and 16 floors above a striking podium, its bold black-and-white facade with perforated metal screens, pre-cast panels, and fritted white glass creating a modern yet welcoming landmark in Don Mills. Living here is about embracing a vibrant lifestyle. You're just steps from fantastic shopping, delightful dining, great schools, tranquil parks, libraries, and community hubs. With the TTC at your doorstep, zipping to the Yonge/Bloor subway line or downtown Toronto is effortless. This is more than a condo, its a place where comfort and connection come together, making every day feel like a warm hug. Come discover your new home today! (id:60365)
2712 - 17 Bathurst Street
Toronto, Ontario
True Luxury LakeFront Condo at Waterfront DT Toronto! This Amazing 1Br + Den With 9" Ceilings Unit Features A Modern Kitchen & Bath. Walls Freshly Painted. The Den Can Be A Second Bedroom or Home Office With A Sliding Door. Unit Has a View of CN Tower and Lake! The Building Houses Over 23,000Sf Of High End Amenities. At Is Doorstep Lies The Masterfully Restored 50,000Sf Loblaws Flagship Supermarket & 87,000Sf Of Essential Retail. Steps To Shoppers, The Lake, Restaurants, Transit, Shopping, LCBO, Entertainment, Parks, Schools & More! (id:60365)
2308 - 35 Finch Avenue E
Toronto, Ontario
Excellent Location. Breathtaking Unobstructed Southeast Corner. Excellent Layout, 2 Bedroom, two Full Baths, Walk Distance to Finch Subway & Yrt Terminals. 24Hr Concierge, Large Lockers, Spacious Laundry Room, Outdoor Pool, Gym, Sauna, Guest Suite, Party Room, BBQ Patio, Well-Kept Unit. Quiet And Well-Managed Building. (id:60365)
505 - 68 Abell Street
Toronto, Ontario
Luxurious Epic On Triangle Park Condo In A Trendy Queen West Neighbourhood. Airy, Bright, South-Facing Courtyard View 1 Bedroom Plus Versatile Den With Large Closet That Could Be Used As Guest Room. Includes 1 Parking & 1 Locker ($40K Value). Fresh New Paint. This Building Is Loaded With Amenities, Incl Visitor Parking, Guest Suite, Rooftop Terrace BBQ. A Short Walk to Street Car, Drake Hotel, Parks, Shops, Restaurants & Bars. This Unit Offers Compelling Value With Location Hard To Beat. (id:60365)
912 - 330 Richmond Street W
Toronto, Ontario
Ultra Modern 1 Bed Condo With Fantastic View In The Heart Of The Entertainment District! Wide And Open Concept Layout With Floor-To-Ceiling Windows And Walk Out To Huge Balcony! High Ceilings, A Large Bedroom, And A Spacious Bathroom Complement This Beautiful Space! Close To All Amenities You Can Hope For Incl: Two TTC Street Car Lines And A Short Walk To The Subway, Theatres, Bar, Restaurants, And Queen St. Shopping! (id:60365)
611 - 10 Delisle Avenue
Toronto, Ontario
Welcome to 10 Delisle Avenue, Unit 611! This stylish and spacious condominium located in the desirable Yonge-St. Clair neighborhood features 994 square feet + 85 square feet balcony. 2 bedrooms and 2 bathrooms. Large primary bedroom includes a 4-piece ensuite bathroom and a walk-in closet with organizers. Large open concept living area with crown molding is over looked by the kitchen and dining rooms and opens out to an open balcony measuring 5 1/2 feet X 8 1/2 feet with sunset views creating a great open-concept layout that maximizes space and light; an entertainers dream! Well designed kitchen including peninsula with stone counter and breakfast bar. This unit includes one parking space in an underground garage and also a locker. The building offers accessibility features and security measures including a concierge/security guard. Residents have access to a variety of amenities including a gym, party/meeting room, game room, court yard, library, etc...97 walk score and situated near Yonge and St. Clair, close to many restaurants, cafes, and grocery stores. Public transit is highly accessible, 87 transit score! Walk to St. Clair subway station or to the bus stop connecting to Toronto transit system. This unit offers a modern urban living experience with excellent amenities, convenient transit access, and attractive neighborhood features in one of Toronto sought-after areas. Don't miss this opportunity! (id:60365)
315 - 100 Harrison Garden Boulevard
Toronto, Ontario
Spacious and bright 3-bedroom, 2-bathroom condo, available for rent in a highly walkable and convenient North York location. Each room features windows and plenty of natural light. Just a 10-minute walk to the subway, with a complimentary shuttle bus running every 20 minutes during peak hours (710am and 48pm; please inquire to confirm current availability). Ideally situated near the Yonge St and Hwy 401 exit, offering quick access without traffic congestion - perfect for drivers. The unit is a short 6-minute walk to a major grocery store and surrounded by a variety of restaurants, cafes, and parks within a safe and upscale community. Building amenities include 24-hour concierge, library and study room, fitness centre, indoor pool, whirlpool, sauna, billiards room, theatre room, party room, and more. The unit features wood flooring in the main areas (carpet in bedrooms), in-suite washer and dryer, and stainless steel kitchen appliances. Parking is $200 extra if needed. (id:60365)
7 Sand Fern Way
Toronto, Ontario
Location! Location! Location!* 2-Storey 3 Bedroom And 2 Washroom Condo-Townhouse In High Demand Area. New Air-condition Ssystem Installed. Recently Painted, New Washroom and New Floor! Finished Basement For Rec Room. Walk Distance To School And Parks. Close To Seneca College, Supermarket, Restaurant, Fairview Mall, One Bus To Subway. Water Included In Rent. Move In Condition. Enjoy Fully Fenced Front Yard, Comfortable and Convenience. (id:60365)
305 - 308 Jarvis Street
Toronto, Ontario
Stylish Urban Living at JAC Condos! Step into this brand-new, never-lived-in 3+1 bedroom condo nestled in the vibrant heart of downtown Toronto. Featuring a modern open-concept layout, floor-to-ceiling windows, and sleek laminate flooring, this suite offers the perfect blend of contemporary design and everyday functionality ideal for students, young professionals, or investors. Unbeatable Location:Just steps to Toronto Metropolitan University, University of Toronto, George Brown College, Eaton Centre, TTC transit, the Financial District, St. Lawrence Market, trendy cafes, restaurants, and the LCBO everything you need is right at your doorstep!Luxury Building Amenities Include:State-of-the-art fitness centre, rooftop terrace with breathtaking city views, BBQ area, gardening room, 24-hour concierge, and much more.Don't miss this exceptional opportunity for downtown living at its finest! (id:60365)
3rd - 792 College Street
Toronto, Ontario
Welcome to your home, perched just 2 floors above the greatest strip on College, in the heart of Little Italy. This unit has all of the sought out conveniences such as in-unit washer & dryer, dishwasher, balcony, skylight for extra natural light, your own temperature controls, furnace, A/C & hot water heater. There's more; 9 ft ceilings, open concept living space, full size stainless steel appliances and plenty of natural sunlight, this one-bedroom unit is sure to impress. At your doorstep: TTC, Restaurants, Coffee shops, Shopping, Groceries and so much more. (id:60365)
215 Hostetler Road
Wilmot, Ontario
Exquisite custom-built home set on a quarter acre lot, offering nearly 5,000 sq ft of luxurious living space, including a fully finished walkout basement. From the moment you enter, the quality and craftsmanship are evident, with soaring ceilings, elegant wainscoting, French doors, crown moulding, and gleaming hardwood floors throughout the main level. Just off the foyer, a dedicated home office provides a quiet space for work or study. The grand two-storey living and dining area features a cast stone fireplace with a floor-to-ceiling mantle, creating an impressive focal point. The adjacent kitchen is both stylish and functional, with ample cabinetry, granite countertops, tile backsplash, gas range, island with seating, and a bright breakfast area with sliding doors leading to the upper deck. A cozy family room, powder room, convenient laundry area, and a mudroom with access to the triple car garage complete the main floor. Upstairs, the primary suite is a true retreat, featuring a private balcony overlooking the backyard, a walk-in closet, and a spa-like 5-piece ensuite with double vanity, soaker tub, and separate glass shower. Three additional bedrooms complete the upper level, one with its own ensuite and walk-in closet, and two connected by a shared Jack-and-Jill bathroom, all overlooking the stunning living room below. The walkout basement offers excellent in-law suite potential, complete with a kitchenette/wet bar, large recreation room, bedroom with walk-in closet and ensuite (including jetted soaker tub and glass shower), home gym or den, and powder room. Step outside to your own private oasis: a glass-paneled deck transitions to a lower patio surrounding the inground pool, all framed by meticulously landscaped gardens. This exceptional property offers space, sophistication, and resort-style living in one unforgettable package. (id:60365)













