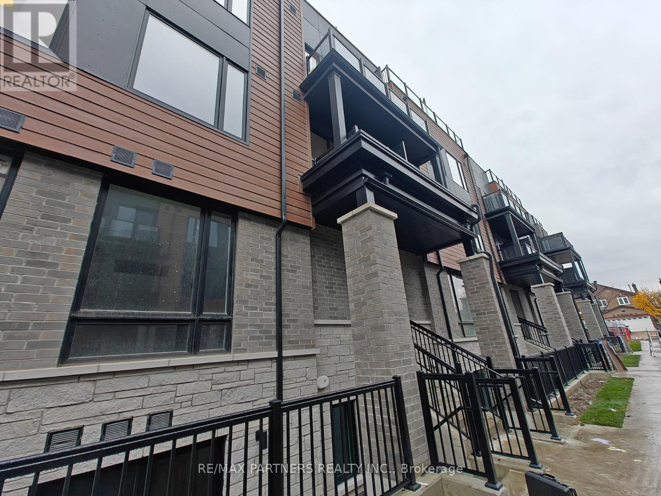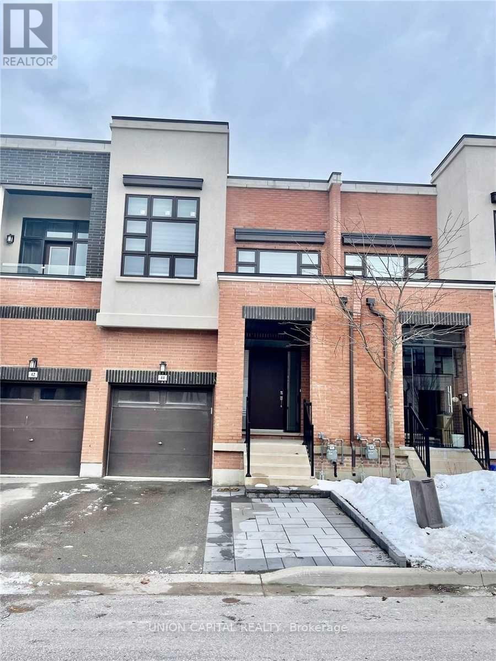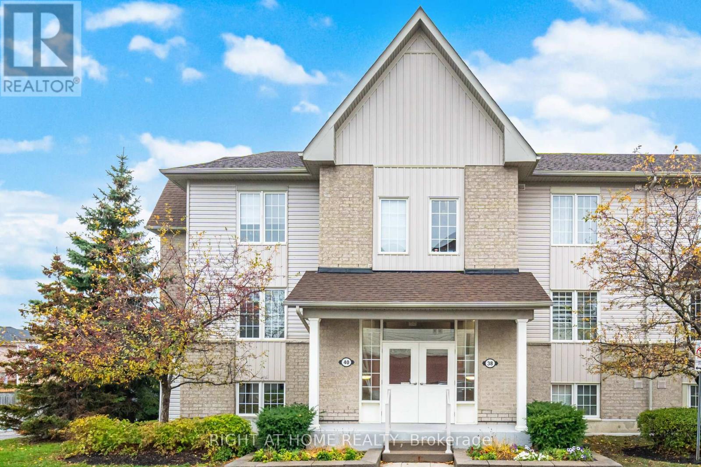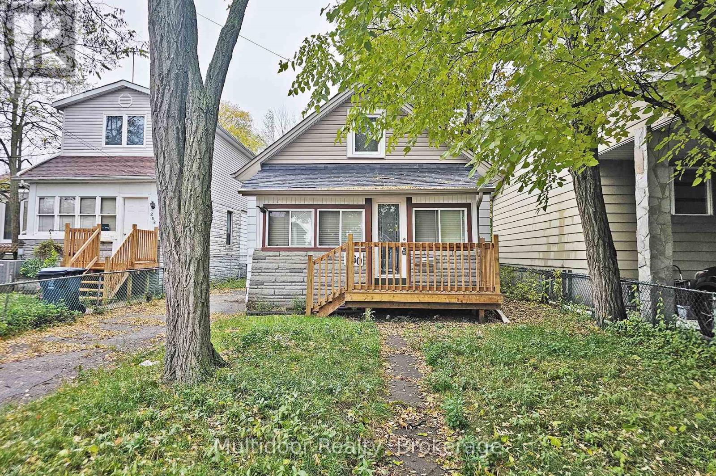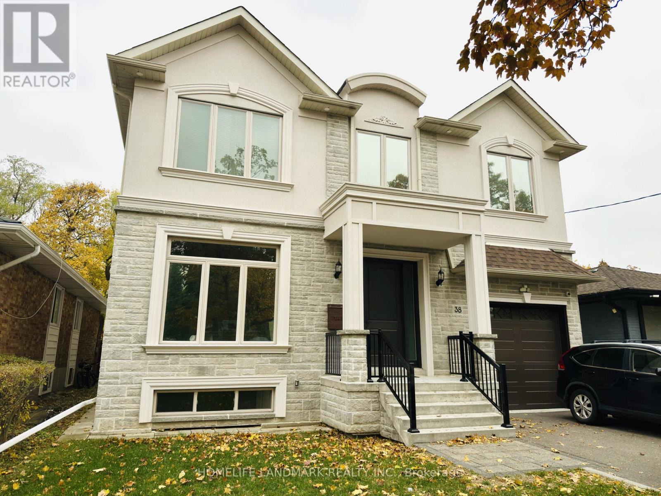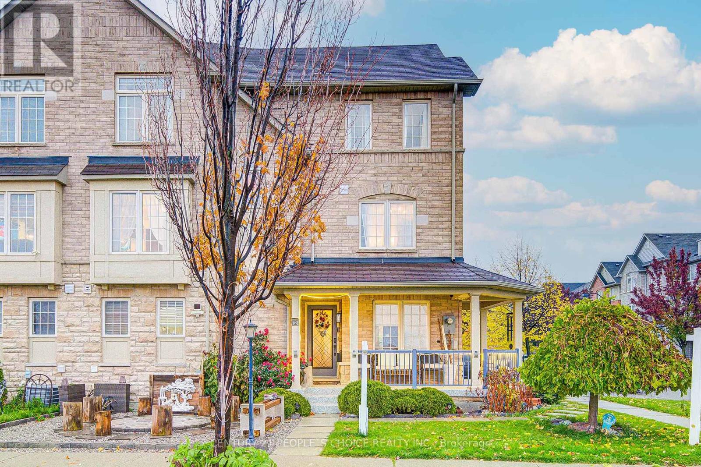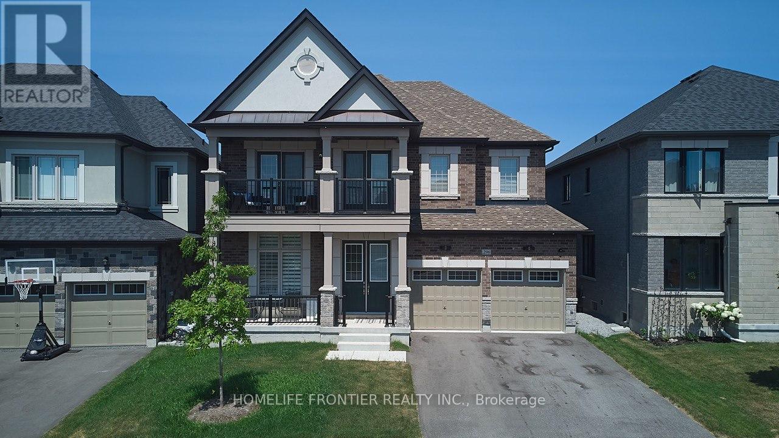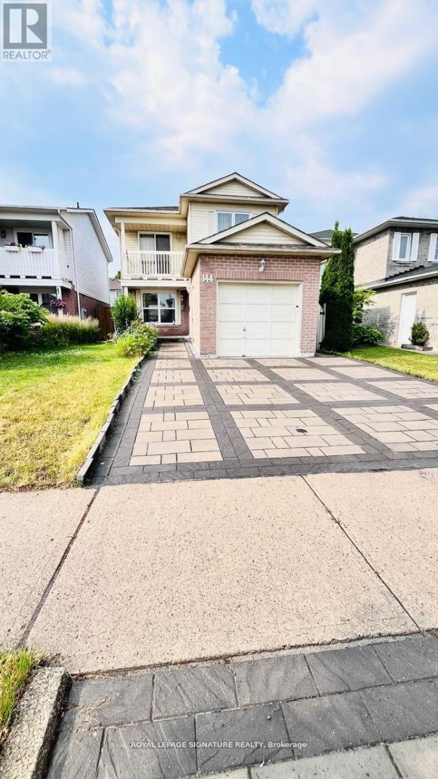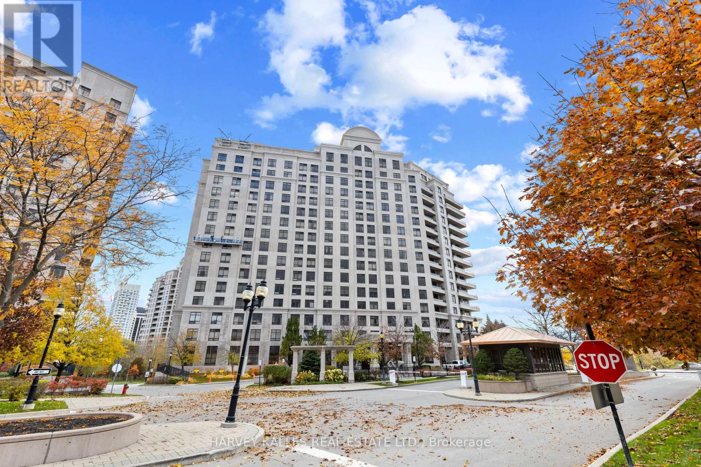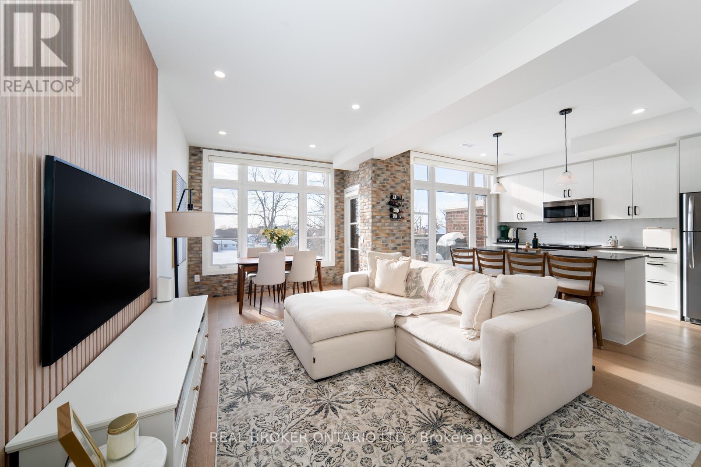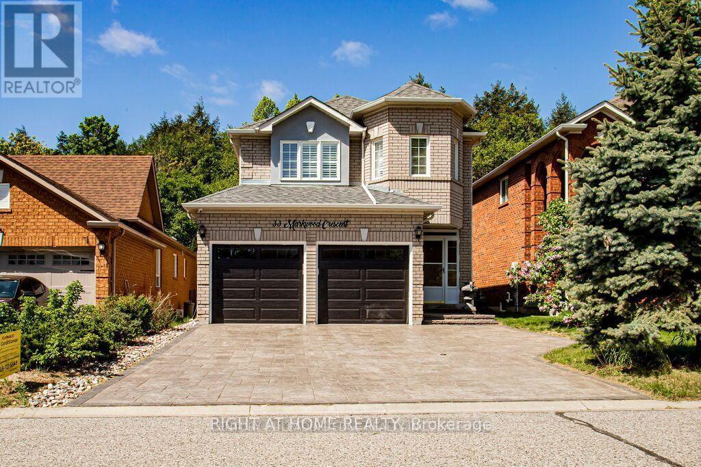12 - 109 Marydale Avenue
Markham, Ontario
Modern and spacious urban townhome featuring approximately 1,025 sq. ft. of stylish living space. Enjoy an open-concept layout with premium finishes, a contemporary kitchen with quartz countertops and stainless steel appliances, and a versatile den ideal for a home office or guest room. The primary bedroom offers an ensuite bath and generous closet space. Comes with one underground parking space. Conveniently located at Markham & Denison, close to top-ranked schools, parks, community centers, shopping, and public transit. Just minutes to Hwy 407 and GO Station-perfect for professionals, young families, or investors looking for comfort and convenience in a highly connected Markham community. (id:60365)
44 Causland Lane
Richmond Hill, Ontario
Available December 21. Best Location in Richmond Hill, Bright& Spacious Over 2500 Sqft Elite Town 3 Bedrooms 4 Washrooms At Dovensleigh Community. Great Layout 9' Ceilings, Hardwood Floor Thru-Out, Granite Counter Kitchen, 5 Pc Master Ensuite W/Step Up Tub. Top Of The Line Finishes Lots Of Upgrades, Finished Basement. EAST-WEST FACING WITH LOTS OF NATURAL LIGHT. BACK ON TREE-LINED FENCED BACKYARD FOR GREAT PRIVACY. Great Schools Redstone Public School & Richmond Green Ss. Close To All Amenities And Public Transit. Minutes To Hwy404 & Richmond Hill Go Station. Perfect for young professionals, students, and newcomers seeking space, style, and convenience in one of Richmond Hill's most desirable locations. (id:60365)
2-38 Petra Way
Whitby, Ontario
Beautiful Spacious Condo Townhouse! Around 900 Square Feet 2 Bedroom Unit With Balcony Situated In The Charming Pringle Creek Area. Located In The Heart Of Whitby, It Is Comfortably Located Near Major Highways, Grocery Stores, Restaurants, Banks, And Many Stores. This Unit Is Fully Renovated Top To Bottom With Spacious Bedrooms And Living Room For Relaxation. Underground Parking Spot Located Very Close To Your Unit. Check Out The Virtual Tour! (id:60365)
1384 Rennie Street
Oshawa, Ontario
Welcome to this beautifully maintained semi-detached home sits in a sought-after North Oshawa neighbourhood. This beautiful 3-bedroom, 4-bathroom home offers both comfort, luxury and style. The bright and inviting main floor features a modern kitchen, open-concept kitchen/living area, and walk-out to a private backyard perfect for family gatherings & entertainment. Upstairs, the spacious primary bedroom boasts a 4-piece ensuite and walk-in closet, accompanied by two additional bedrooms and a full bath. The finished basement adds even more living space with a large recreational space and full bathroom, ideal for a second family or also an opportunity to make it walk-out basement for extra rental income. It's conveniently located close to schools, parks, shopping centres, transit, and Hwy 407/401. This move-in-ready home is the perfect blend of convenience and lifestyle. (id:60365)
260 Glebemount Avenue
Toronto, Ontario
Welcome to 260 Glebemount Avenue, a charming three-bedroom, two-bath home nestled in the heart of Danforth Village / Woodbine Heights, one of Toronto's most sought-after east-end neighbourhoods. This beautifully maintained property blends timeless character with modern comfort, featuring wood floors throughout, an open-concept main level and an enclosed sunroom that floods the home with natural light. The modern eat-in kitchen is perfect for family living and entertaining, offering a seamless walk-out to a sunny west-facing deck and expansive backyard-a true outdoor oasis ideal for barbecues, gardening, or quiet evening relaxation. The home sits on a large west exposure lot with a private drive for two to three vehicles, offering both space and convenience rare for the area.Perfectly situated within walking distance to the Danforth's lively shops, cafés, and restaurants, as well as parks, reputable schools, and community centres, this address provides a balanced urban lifestyle with a strong sense of neighbourhood charm. Commuting is effortless with nearby TTC bus routes, Woodbine Station, and quick connections to the DVP and Gardiner Expressway. Whether you're a young family, professional couple, or downsizer seeking a peaceful yet connected setting, this home delivers exceptional value and enduring appeal in one of Toronto's most vibrant communities.Landlord requires mandatory SingleKey Tenant Screening Report, 2 paystubs and a letter of employment and 2 pieces of government issued photo ID. (id:60365)
#basment A - 38 Howarth Avenue
Toronto, Ontario
Beautifully renovated studio unit in a prime location! Bright and spacious layout with a private kitchen, bathroom, and bedroom area. Excellent transit and convenience-just a 2-minute walk to the bus stop, 3 minutes to DVP, and close to top schools, shopping, No Frills, Costco, and Eglinton Centre. Tenant pays 10% of total utilities (hydro, water, and gas). (id:60365)
2 Clowes Street
Ajax, Ontario
welcome to this special place to call home! This spacious 4-bedroom, 3-washroom end-unit townhouse feels just like a semi and is 100% freehold - absolutely no POTL fees! Move-in ready and beautifully maintained, this all-brick home offers modern comfort and convenience in a family-friendly neighborhood. Enjoy the perfect location within walking distance to parks, playgrounds, Audley Recreation Centre, schools, and scenic trails. Just minutes to Costco, Amazon, restaurants, public transit, and easy access to Hwy 401, 407, and 412. Families will love being close to top-rated schools including Viola Desmond PS, Notre Dame CSS, and J. Clarke Richardson Collegiate. The main level features direct garage access, while the bright and open-concept living area showcases an upgraded kitchen, ample natural light, and walkouts to both a front porch and private balcony-perfect for relaxing or entertaining. A true gem that combines location, lifestyle, and value-don't miss this one! (id:60365)
296 Ben Sinclair Avenue
East Gwillimbury, Ontario
welcome to this Exquisite 4-bedroom,4-bathroom 2994sqf home nestled on Premium Ravin Lot in Quiet Cul-De-Sac in Prestigious Queensville, with a walk-out basement and breathtaking views of a Pond, Ravine and Trails. Boasting over $250K in premium Lot upgrades and an additional $100K in Custom interior Finishes. this home offers a lifestyle of luxury, comfort and elegance. Agrand double-door entry leading to a spacious open-concept layout. 10-ft smooth ceilings throughout the main level. Upgraded large and oversized windows providing an abundance of natural light. Stunning custom accent walls in hallway and family room with designer lighting. chef's custom made Kitchen with Granite countertop and backsplash with LED lighting andoversized 8'x5'Island , a wet bar Pantry and server room. stainless steel appliances. The bright family room with custom waffle ceiling with hidden LED lighting. Convenient mudroom with laundry and access from garage. Premium Hardwood Flooring throughout including hardwood staircase with iron picket. 3nd and 4th bedrooms with 2 privet Balconies offering breathtaking views of Ravin and Trails. Pot lights throughout the house. Amazing custom lighting design controlling with SMART SWITCHES . (id:60365)
144 Reed Drive
Ajax, Ontario
Welcome to this beautifully maintained and spacious detached home located in the heart of Ajax. Featuring 3 bedrooms plus an additional room in the finished basement, this home offers plenty of space for families or professionals looking for comfort and convenience. Step inside to find a bright and open layout, including a large L-shaped kitchen with ample cabinetry and stunning granite countertops, perfect for cooking and entertaining. The master bedroom features a private balcony, offering a peaceful retreat for morning coffee or evening relaxation. The home also includes 2 full bathrooms and a main floor powder room, as well as a fully finished basement that can be used as an extra bedroom, office, or recreation space. Enjoy the outdoors with a fully landscaped front and backyard, ideal for hosting guests or enjoying quiet weekends at home. Located just a 3-minute drive or less than a 10-minute walk to Ajax GO Station, with major hwy 401 commuting is quick and easy. You are just 8 minutes away from both public and catholic schools, making this a perfect location for families. All utilities to be paid by Tenants only. House has been freshly painted recently. (id:60365)
1206 - 9235 Jane Street
Vaughan, Ontario
Welcome to Suite 1206 at the prestigious Bellaria Residences! This pristine, professionally cleaned and freshly painted 1,063 sq' corner suite with walls of windows and smooth ceilings is a true showstopper! Featuring 2 spacious bedrooms with closet organizers and 2 full bathrooms, this bright and inviting home offers an open concept living and dining area flooded with natural light with floor to ceiling windows and sliding door with lovely custom window shades. An immaculate kitchen with breakfast bar, bar stools, stainless steel fridge, stove, dishwasher and new microwave oven complete with a walk-in pantry with built-ins for exceptional storage. Enjoy the convenience of a separate laundry room with sink, stainless steel washer / dryer and central vacuum. Enjoy your morning coffee or evening glass of wine on the impressive wrap-around private balcony with breathtaking skyline and tree top clear views across the city. This impressive offering includes 1 parking space and a double (2) locker. Bellaria's resort-style amenities include 24-hour gated security, concierge service, fitness centre, massive dining and party room, theatre room, meeting room and beautifully landscaped grounds with picnic and BBQ area. Ideally located close to Vaughan Mills, fine dining, parks, and transit. Secure gated community with security and concierge. Available immediately - simply move in and enjoy! This suite is a gem... a true turnkey opportunity - all furnishings and 4 chandeliers as pictured included. (id:60365)
48 - 8167 Kipling Avenue
Vaughan, Ontario
Welcome to this absolute dream of a townhome in Vaughan's desirable Fairground Lofts community, perfectly located steps from Woodbridge Ave. Offering 2 bedrooms & 2 bathrooms, this beautifully upgraded unit boasts sun filled south facing exposure, with engineered hardwood flooring throughout! Open concept layout. Freshly painted. Kitchen centre island is perfect for entertaining, with newly installed backsplash. Accent wall featuring white oak slatted wall panels in cozy living room! Renovated powder room on main floor with automatic lighting! Spacious primary bedroom with huge walk-in closet and huge windows! Walk out onto balcony facing the Woodbridge Fairground - an unobstructed view. Gas line for BBQ hook-up on balcony. This move-in ready property is a fantastic opportunity in a highly desirable community. Combining style and functionality, this home truly boasts pride of ownership! Close to shops, highways, public transit and more! Don't miss out on this incredible opportunity to call #48 yours! See virtual tour! (id:60365)
33 Markwood Crescent
Whitby, Ontario
Priced to Sell-Come check out this Beautiful 4 Bedroom PLUS 2 rooms. Home Nestled Between 2 Court Yards In The Most Desirable Rolling Acres Neighbourhood. Move-IN Ready!! This Tormina Built 2 Story Detached Is Suited in Durham's Top School Programs.The Main Floor Offers An Excellent Layout With A separate Dining Room, Bright Airy Open-Concept Family Room Filled With Natural Light. The Upgraded Open-Concept Kitchen And Breakfast Area Is A Chef's Delight, Boasting Quartz Countertops And Modern Cabinets. Upgraded Carpet-Free Floors Lead You To The Second Floor, Where You'll Find 4 Spacious Bedrooms, Including a Primary Suite With Spacious Ensuite. Shower. This Premium Lot Is Backing On To The Prestigious Pringle Creek With Full Access To Nature. Main Door From Garage To Mudroom, Front Porch Enclosures, Newer Interlock Driveway Are Just A Few Of The Improvements And Upgrades. Access To Major Highways (401, 407, 412), Close To All Amenities. (id:60365)

