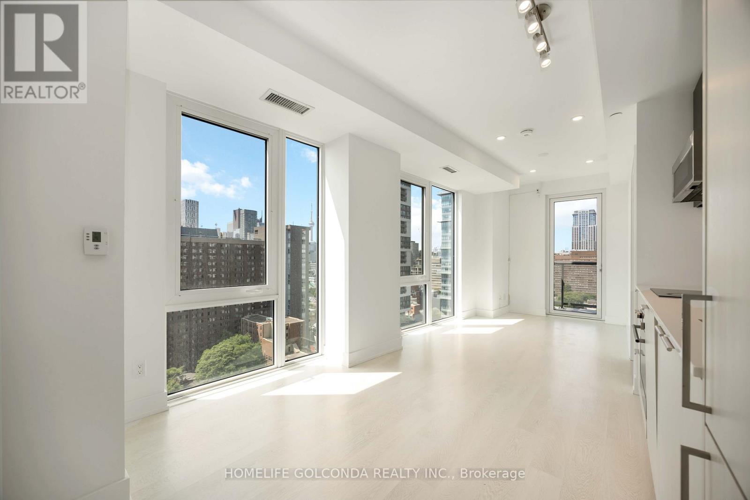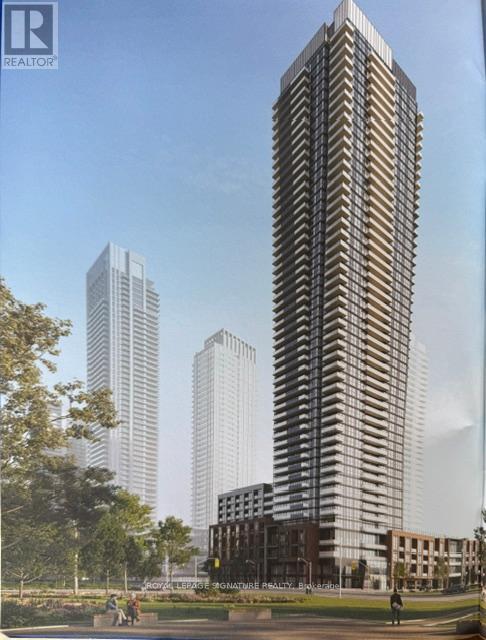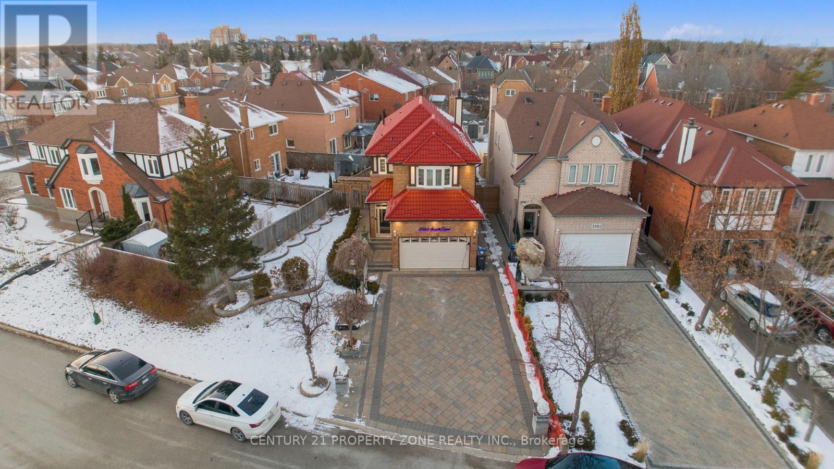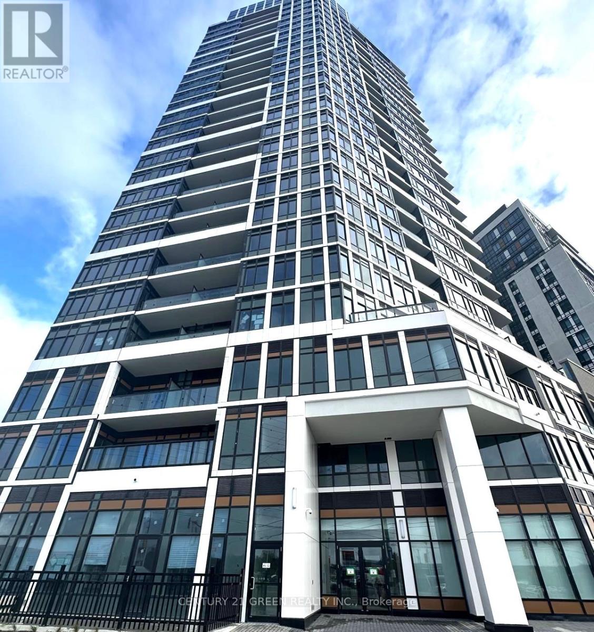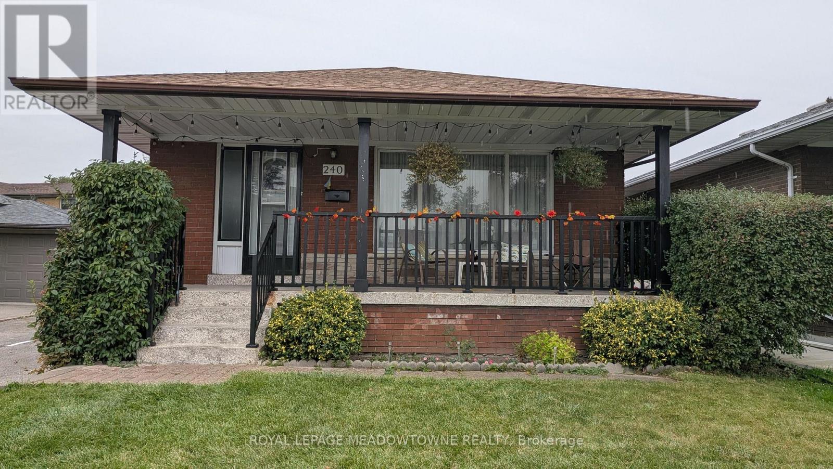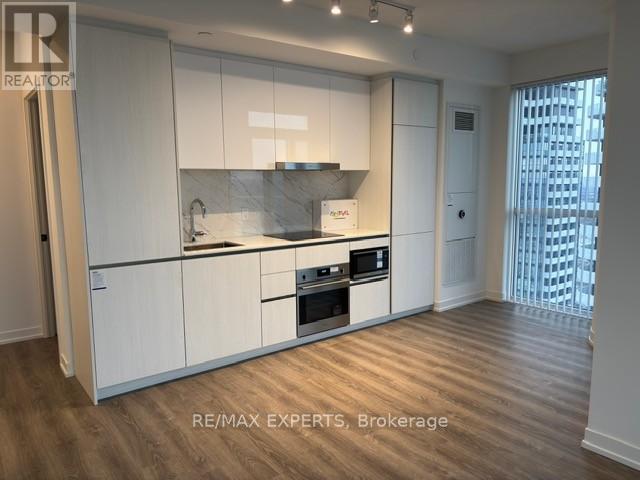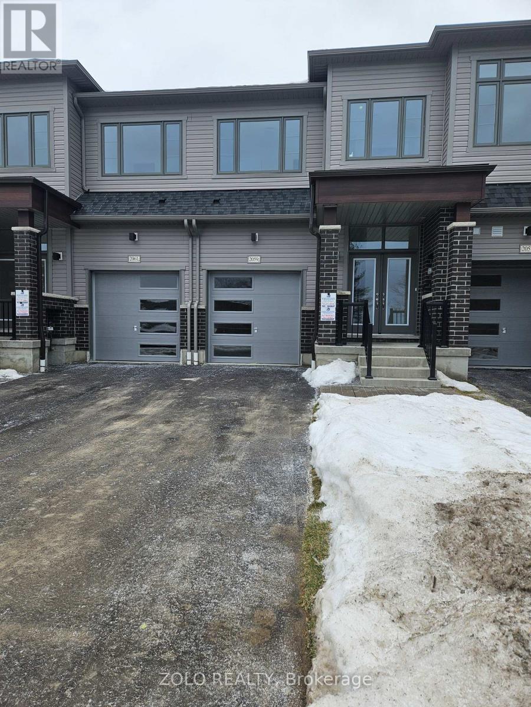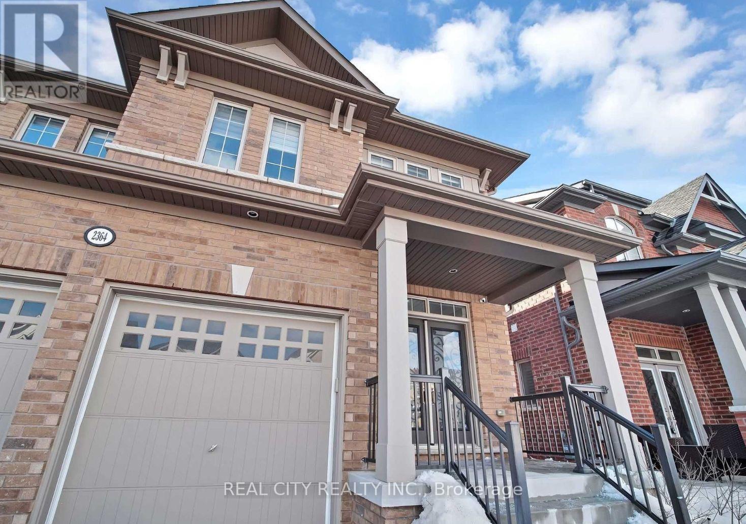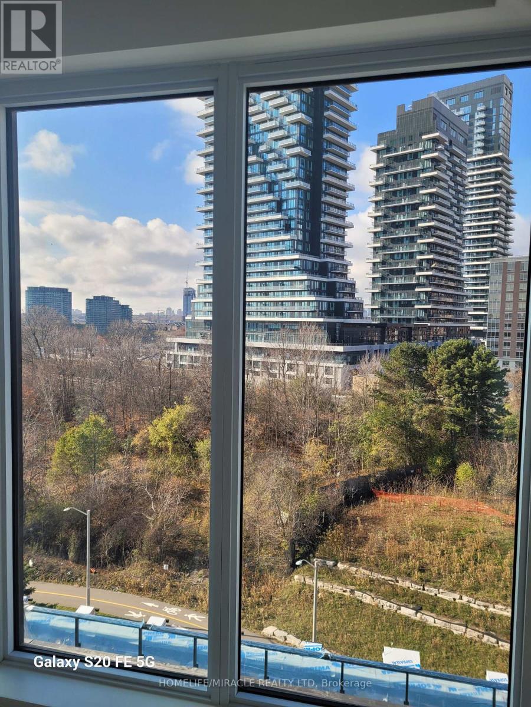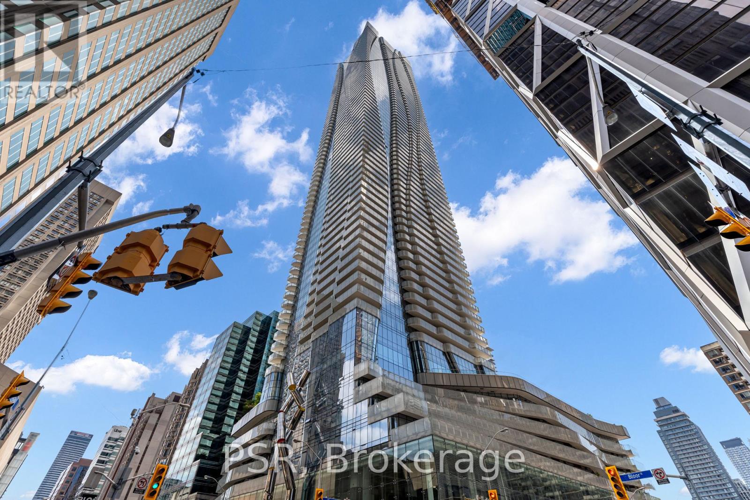1703 - 308 Jarvis Street
Toronto, Ontario
Own the Skyline. Live the Icon. Welcome to Suite 1703 at JAC Condos Where Downtown Toronto unfolds beneath you. Perched on the coveted southwest corner of the brand-new JAC Condos at 308 Jarvis Street, this 2-bedroom, 2-bathroom residence delivers more than just space it delivers status. Bask in floor-to-ceiling light, with breathtaking views of the CN Tower and cityscape as your daily backdrop. This never-lived-in unit masterfully blends refined design and smart functionality, featuring open-concept living, contemporary finishes, and elevated ceilings that amplify its sleek urban appeal. Step outside and you're in the core of everything: just minutes from Toronto Metropolitan University, University of Toronto, Eaton Centre, Service Ontario, Loblaws, and the TTC subway all within walking distance. Start your mornings at Balzacs or Dineen Coffee, grab lunch in Koreatown or Church-Wellesley Village, and wrap up with dinner near Michelin starred hotspots or eclectic eateries steps from your door. JAC Condos redefines amenity living: indulge in a 24-hour concierge, rooftop terrace with BBQs, yoga studio, library, pet spa, media/e-sports lounge, fitness centre, music room, and even a hydroponic garden all curated for next-generation urban dwellers. Whether you're a rising professional, a dynamic couple, or best friends building your downtown empire, this unit is your statement bold, elevated, and entirely uncompromising (id:60365)
3024 - 5 Sheppard Avenue E
Toronto, Ontario
Hallmark Building by Tridel , well-maintained 1+Den suite in a prime location. 675 sq.ft with direct underground access to Sheppard-Yonge Subway Station. Featuring an open-concept layout, 9 ft ceilings, bright east exposure, and large floor-to-ceiling windows with unobstructed views. Brand new washer was installed in May 2025. Conveniently close to Hwy 401, parks, TTC, shops, banks, restaurants, entertainment, and schools. Building amenities include 24-hour security, gym, outdoor pool, theatre, party room, and beautifully landscaped gardens. Move-in ready! (id:60365)
507 - 430 Square One Drive E
Mississauga, Ontario
Discover unparalleled living At, Heart of Mississauga Square One----- A Sophisticated Suite In The Highly Sought-After AVIA 2 Condominiums Nested in the dynamic core. Spanning An Impressive 890 Sq. Ft Of Thoughtfully Designed Interior Space Complemented By A 40 Sq. Ft Private Balcony, This Residence Offers A Harmonious Blend Of Modern Elegance And Urban Convenience. The Open-Concept Layout is Bathed In Natural Light, Upgraded open-concept Designer kitchen cabinetry equipped with built-in appliances, quartz countertops, Designer backsplash, an oversized sink, and a stylish backsplash. Step out onto the generously sized Balcony to enjoy tranquil views in a highly desirable layout Thanks to Floor-To-Ceiling Windows And Built-in Appliances, Sets The Stage For Effortless Cooking And Entertaining. The Roomy Primary Bedroom Includes A Generous Walk in Closet, The Second Bedroom, Versatile and Inviting, Is Ideal For A Home Office for A Young Family. steps from the new LRT, Celebration Square, Square One, Sheridan College, and a variety of shops, schools, and restaurants, this property also offers quick access to highways 401, 403, and the QEW perfect for city living or commuting. Complete with underground parking and a private storage locker, this unit delivers the perfect blend of comfort and practicality. Residents can also enjoy first-class building amenities, including a state-of-the-art exercise room, party room, guest suites, and the convenience of a Food Basics store on-site. **EXTRAS** Includes a locker and an underground Car parking Space. (id:60365)
2565 Scarth Court
Mississauga, Ontario
Beautifully maintained home located on a quiet, family-friendly court in the desirable Churchill Meadows community. Featuring a bright, functional layout with spacious living areas, a well-appointed kitchen, and generous bedrooms including a comfortable primary retreat. Move-in ready with great use of space throughout. Ideally situated close to parks, schools, shopping, transit, and major highways-offering exceptional convenience and lifestyle in one of Mississauga's most sought-after neighbourhoods. (id:60365)
609 - 8020 Derry Road
Milton, Ontario
2 Bedroom, 2 Full Washroom New Condo in Milton available for Lease. Beautifully designed condo apartment in one of Milton's most desirable locations. Just minutes from major highways and the Milton GO Station. Enjoy being surrounded by fantastic restaurants, cozy cafes, and over 170 nearby shops. With top retailers, supermarkets, and downtown Milton all close by, everything you need is right at your doorstep. This bright and spacious home features large windows that fill the space with natural sunlight. Enjoy fantastic building Amenities designed for comfort and convenience, including a sparkling swimming pool, a pet spa, stylish guest suites for visiting family, a Wi-Fi lounge perfect for work or relaxation, and so much more to elevate your everyday living experience. (id:60365)
#lower - 240 Wellesworth Drive
Toronto, Ontario
Welcome to this newly renovated legal 2-bedroom basement apartment offering over 1,000 sq. ft. of bright, open living space in the highly sought-after Centennial/Eringate community. The home features a spacious family and dining area, an inviting eat-in kitchen, a modern 3-piece bathroom, and massive windows that allow natural light to pour in throughout the day. With a 2-car driveway, convenience is built right in. Perfectly located, you'll enjoy being just steps from TTC transit, local parks, shopping, and quick access to major highways, as well as the Etobicoke Olympium and Centennial Park. Families will appreciate being directly across from Wellesworth Junior Public School and within walking distance to Michael Power-St. Joseph High School. (id:60365)
4802 - 8 Interchange Way
Vaughan, Ontario
Welcome to Festival Tower C. This never-occupied corner suite offers 2 bedrooms and 2 bathrooms with an efficient layout and floor-to-ceiling windows providing excellent natural light. Features include stainless steel appliances, laminate flooring throughout, One parking space included. Located in the Vaughan Metropolitan Centre, steps to VMC subway station, transit, dining, and daily conveniences, with quick access to Highways 400/407/7, Vaughan Mills, Costco, SmartCentres, and York University. Building amenities include a fitness centre, indoor pool, co-working spaces, party and games rooms, theatre, guest suites, and 24-hour concierge. (id:60365)
16 Gauguin Avenue
Vaughan, Ontario
Exquisitely upgraded freehold townhome in prime Thornhill Woods! Move-in ready with over $30K in recent upgrades. Features a high-end kitchen with quartz countertops, large centre island, new water filtration system (2024) and kitchen faucet (2025). Enjoy a stunning new backyard oasis (2024) with interlocking stone, aluminum railings, and built-in garden. Primary bedroom offers his & hers closets and 3-pc ensuite; two bedrooms include custom Closets-by-Design organizers. Renovated laundry room (2024), smart Ring alarm, furnace (2023), roof (2020). Extra-wide parking. Steps to plaza with restaurants, bank, doctor's office, community centre, schools, transit and Hwy 407. No maintenance or POTL fees! (id:60365)
2059 Horace Duncan Crescent
Oshawa, Ontario
Brand New 4-Bedroom, 3-Bathroom , Never Lived, Available For Lease In The Prestigious North Oshawa Kedron Community. Hardwood Flooring Throughout The Main , With Tile In Designated Areas. The gourmet kitchen has beautiful countertops and Backsplash, stainless steel appliances, stylish cabinetry, and a sizable peninsula for creative cooking. The Bright And Inviting Living Room Features A Cozy Fireplace For Added Comfort. A lot of natural light, The Second Floor Includes A Convenient Laundry Room, A Spacious Primary Bedroom With A Luxurious 5-Piece Ensuite with Double Vanity And Walk-In Closet, Along With Three Additional Bedrooms And A Modern Main Bathroom. No Side Walk, Enjoy The Convenience Of 3-Car Parking With One Garage Space And Two Driveway Spaces. A short distance from supermarket stores, Coscto, parks, schools, and quick access to the Highway 407. (id:60365)
Basement - 2364 Equestrian Crescent
Oshawa, Ontario
Spacious, modern 2 bedroom basement apartment in sought-after North Oshawa, perfect for a quiet single professional or young couple seeking comfort and convenience in a family-friendly community. Featuring an open-concept living area, private entrance, full kitchen, and 2 generous bedroom, this suite offers great value with easy access to parks, schools, shopping, and major routes including Hwy 407 and local transit. Located in a safe, newer neighbourhood with strong community feel and steady tenant demand, it is ideal for those who want a clean, well-maintained space close to Durham College/Ontario Tech and everyday amenities. Tenant to pay 30% utility. Email/call Listing Agent on amienrealtor@gmail.com or 365-688-1838 to book showings. (id:60365)
1816 - 1 Quarrington Lane
Toronto, Ontario
BRAND NEW NEVER LIVED, 1 BEDROOM PLUS DEN, 1 WASHROOM CONDO WITH FLOOR TO CEILING WINDOWS AVAILABLE FOR LEASE IN THE PRESTIGIOUS NEIGHBOURHOOD OF BUNBURY IN TORONTO. THE CONDO FEATURES 9 FT CEILING, OPEN CONCEPT, LAMINATE FLOORS, HIGH END KITCHEN WITH MEILE APPLIANCES, MODERN WASHROOM AND A LARGE TERRACE FACING THE GREENS WITH A CLEAR CN TOWER VIEW. GREAT AMINITIES INCLUDE GUEST SUITES, BBQ AREA, PARTY ROOM, FITNESS CENTRE, BASKET BALL COURT ON THE SECOND FLOOR, LOUNGE. 24/7 CONCIERGE. PRIME NORT YORK LOCATION WITH QUICK ACCESS TO CROSSTOWN LRT, TTC AND DVP/404/401. MINUTES FROM SHOPS AT DON MILLS, ONTARIO SCIENCE CENTRE AND AGHA KHAN MUSEUM, PARKS AND SCHOOLS. THE UNIT COMES WITH 1 PARKING AND A LOCKER. (id:60365)
410 - 1 Bloor Street E
Toronto, Ontario
Welcome to the Iconic One Bloor Street! Experience luxury condo living in this stunning 761 sq.ft corner suite featuring a massive wrap-around terrace. This 1+1 unit includes a spacious den currently used as a second bedroom , a primary bedroom with a 4-piece ensuite, and an additional 2-piece power room. Enjoy soaring 9-foot ceilings and floor-to-ceiling windows that flood the space with natural light. Unmatched convenience with direct subway access, and just steps to premier shopping and world-class dining. Five-star amenities include: Indoor/Outdoor Pool, State-of-the-Art Fitness centre, Elegant Party Room, 24-Hour Concierge service. Includes one parking space and comes fully furnished-simply move in and enjoy. (id:60365)

