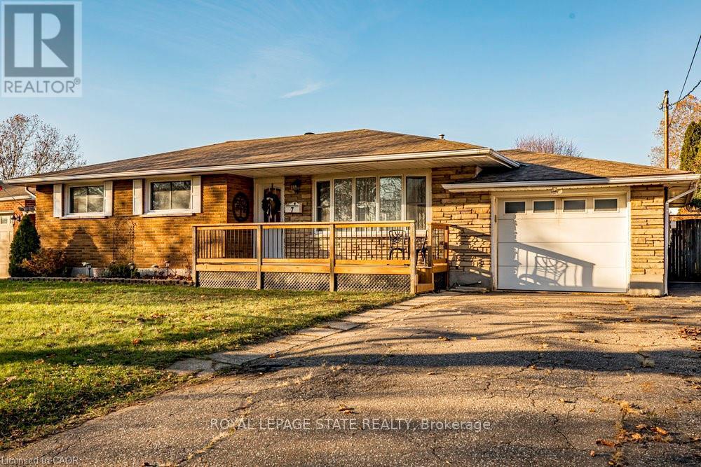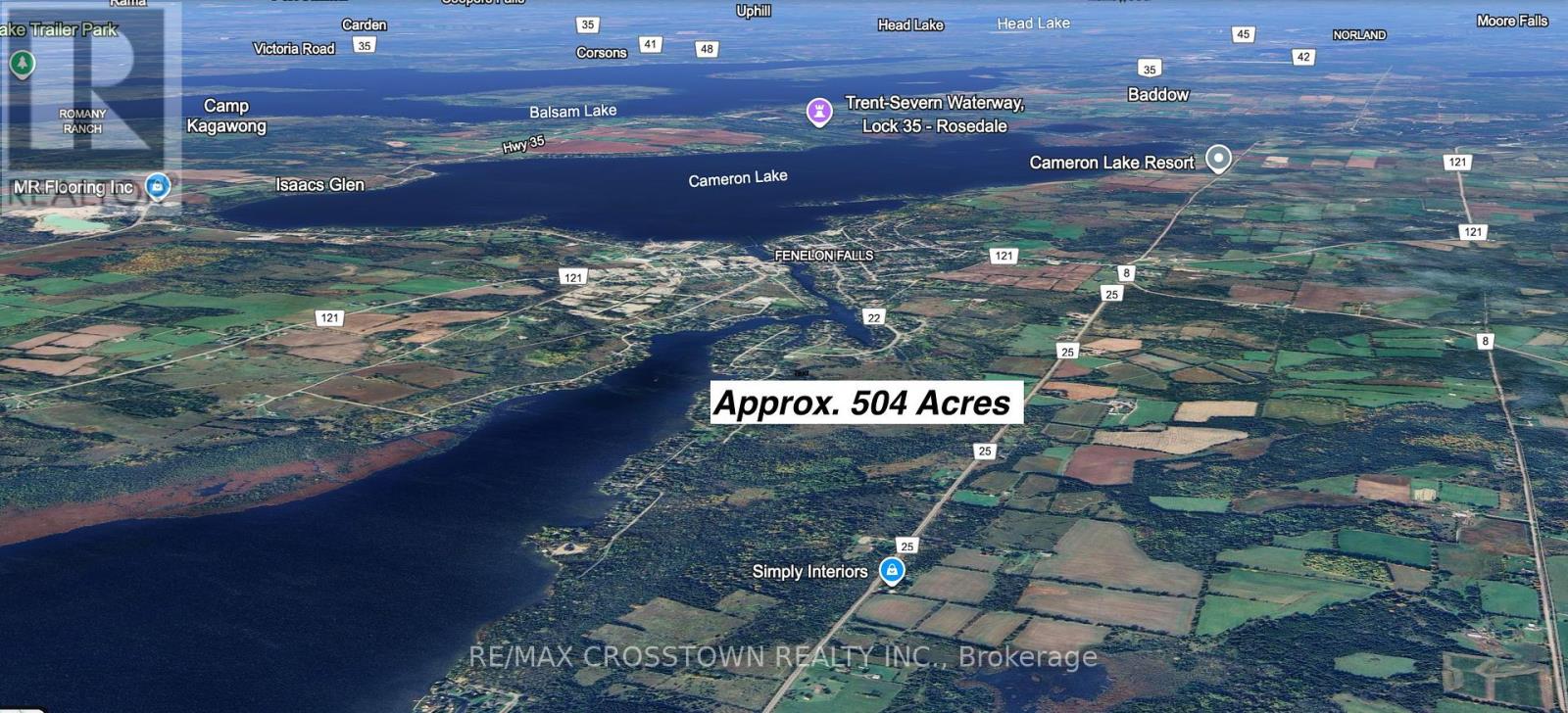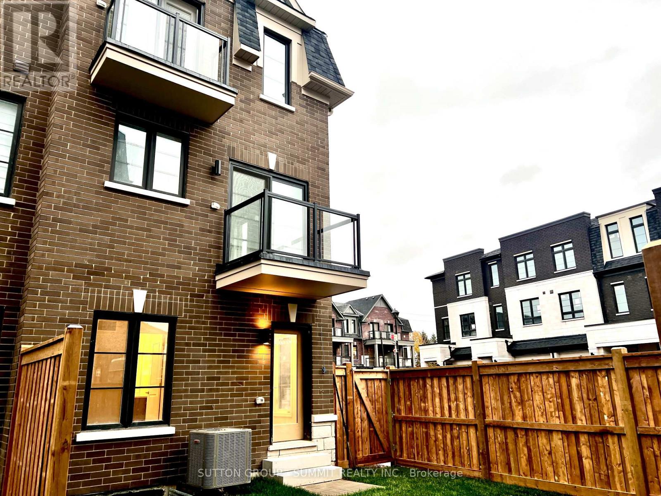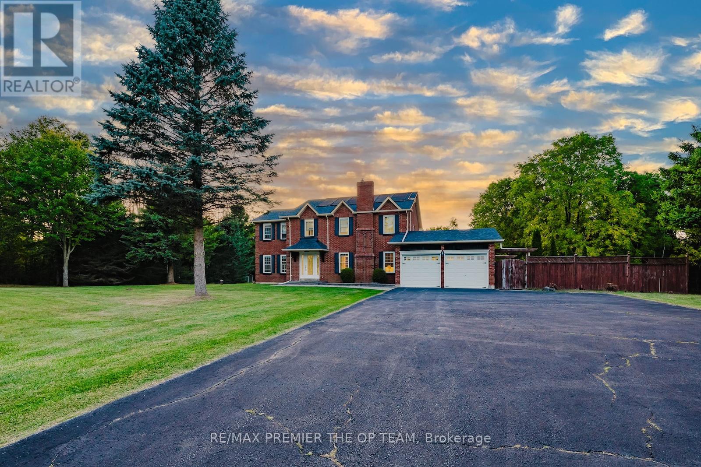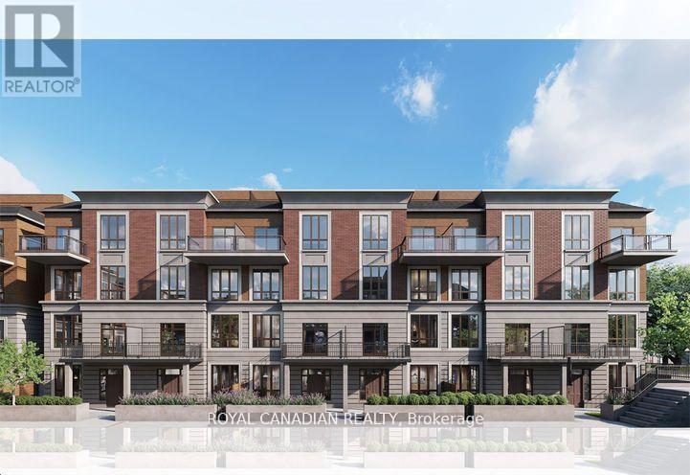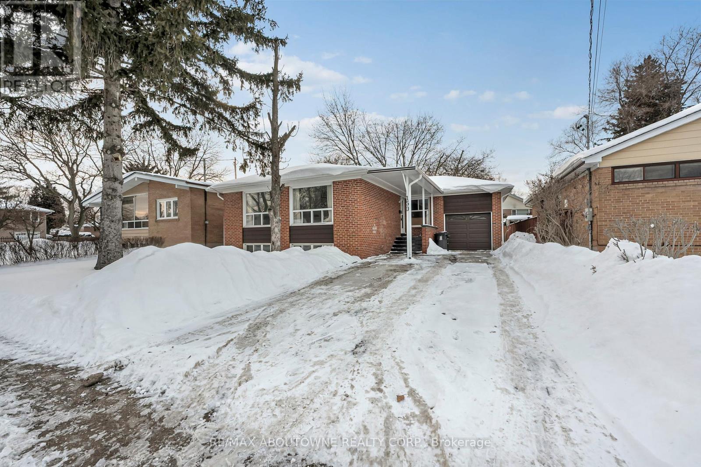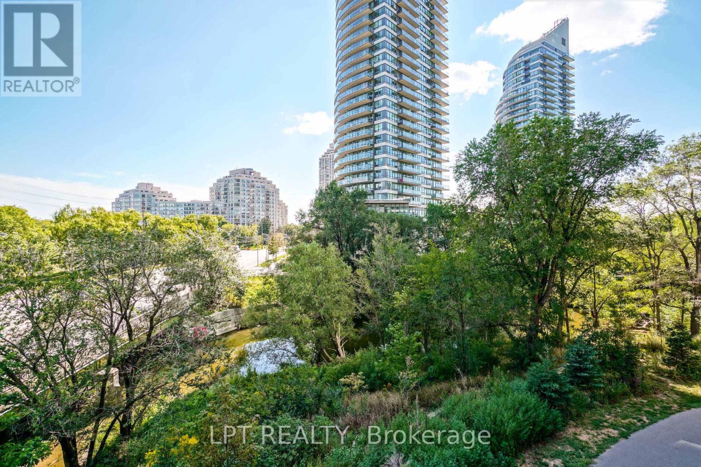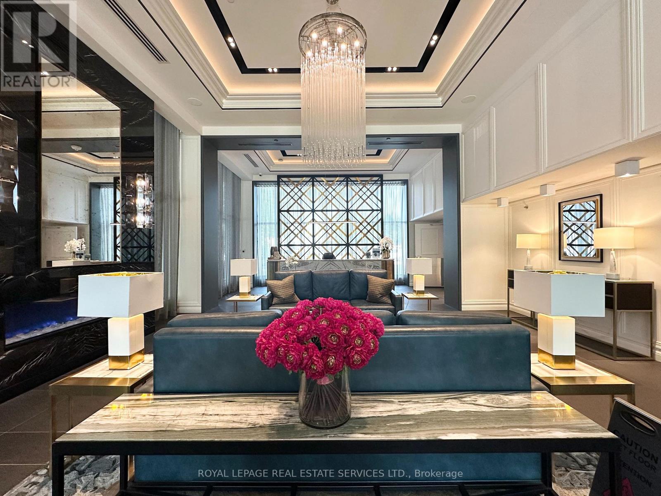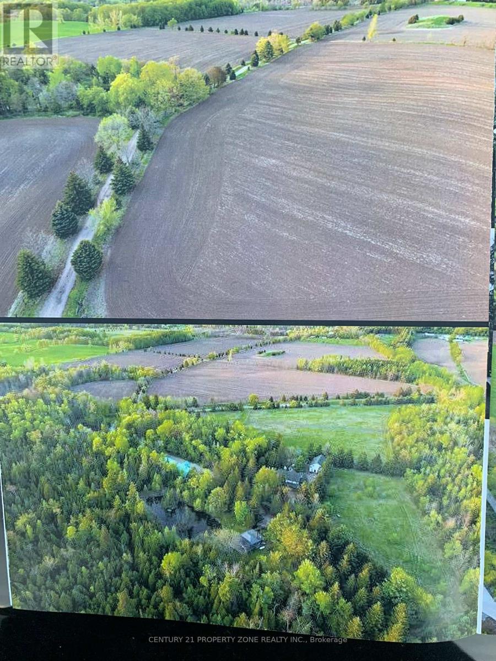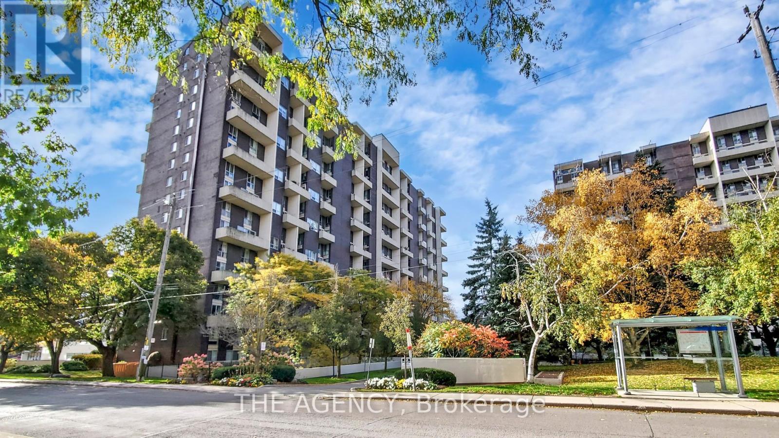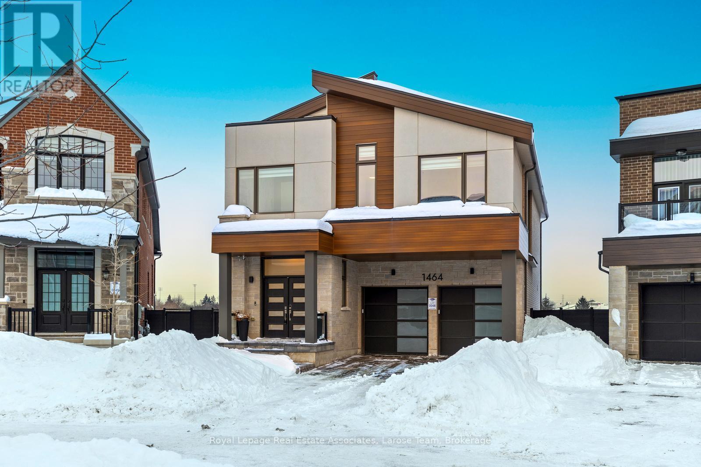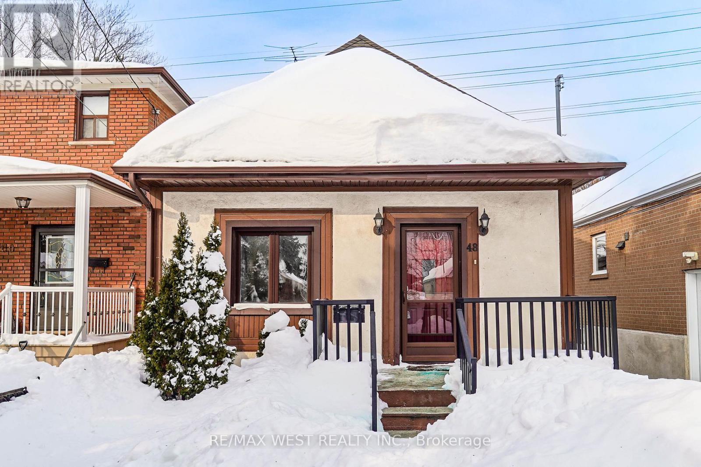7 Prince Charles Drive
St. Catharines, Ontario
Welcome to 7 Prince Charles Drive, a beautifully updated 3+1 bedroom, 2 bathroom bungalow that blends modern comfort with timeless character in one of the area's most desirable neighbourhoods. From the moment you step inside, the home feels bright and inviting, with an open flow that connects the main living spaces and creates an effortless sense of warmth.The living and dining areas are generously sized and filled with natural light, making them perfect for both relaxed evenings and lively gatherings. The kitchen has been thoughtfully refreshed, offering clean lines, functional workspace, and a layout that suits both everyday cooking and entertaining. Throughout the main level,the hardwood flooring adds continuity and elegance, enhancing the home's welcoming atmosphere. A fully finished basement offers in-law potential and extends the possibilities of the property, providing comfortable accommodation for extended family, private guest quarters, or potential rental income. The bathrooms have been tastefully modernized, showcasing a contemporary aesthetic and smart use of space.Outdoors, the home opens onto a spacious backyard that feels like a private retreat.A generous patio creates an ideal setting for summer dining, weekend relaxation, or hosting friends, while the deep lot offers ample room for gardening, play, or future enhancements. Set on a sought-after street, the property combines tranquility with convenience, placing parks, schools, transit, and neighbourhood amenities just moments away. With its thoughtful updates, flexible layout, and inviting outdoor spaces, 7 Prince Charles Drive delivers a rare opportunity to enjoy comfort, style,and exceptional location in one appealing package. (id:60365)
808 City Road Highway 121 Highway
Kawartha Lakes, Ontario
APPROXIMATELY 504 ACRES COMPRISED OF SIX PROPERTIES, SOLD UNDER POWER OF SALE. The property is currently zoned A1 Agricultural. Pursuant to meeting minutes dated March 6,2024 with the City of Kawartha Lakes Planning Advisory Committee Meeting, a development application was made and heard at a public meeting. The proposal was to amend zoning to varying degrees of site specific zones that would permit the following Draft Plan of Subdivision on approx. 160 acres: 427 Single Family Detached Dwellings;242 Street Townhouse Dwellings; 1 mixed use block; three medium density residential blocks for a total of894 residential dwelling units The Vendor makes no representations or warranties, the Purchaser and Purchaser's agents to do their own Due Diligence. ADDITIONAL PIN#SPIN 631480191Legal Description: PTLT 22 CON 11 FENELON PT 1 57R9815; CITY OF KAWARTHA LAKES PIN 631480087Legal Description: PT WPT LT 23 CON 11 FENELON AS IN R314468; S/T R314467; S/TVT72464 CITY OF KAWARTHA LAKES. (id:60365)
5930 Saigon Street
Mississauga, Ontario
Brand new, never-lived-in 4-bedroom freehold corner townhome in the highly desirable East Credit neighborhood, offering rare space, privacy, and versatility. With maximum sunlight from its corner exposure, this home is bright, spacious, and thoughtfully designed. It can function as dual independent units, ideal for a nanny or in-law suite, while maintaining privacy for all. The main level features a modern kitchen with sleek finishes, while the lower level includes an additional wet bar-perfect for entertaining or creating a secondary living area. Generous rooms, contemporary design, and abundant natural light make this home both stylish and comfortable, complemented by a private backyard for relaxation or outdoor gatherings. Located in a quiet, well-established townhome community, residents enjoy peaceful living while still being in the heart of Streetsville. Walking distance to Heartland Town Centre, including shops, restaurants, and transit, and just minutes to charming Streetsville village, this home is surrounded by top-rated schools, parks, and scenic Credit River trails. A rare rental opportunity offering modern finishes, flexible living space, and an unbeatable location in one of Mississauga's most sought-after communities. (id:60365)
8 Elite Road
Caledon, Ontario
Stunning Tamarack Estate Property in the heart of Caledon. This fabulous family home is situated on 4.08 acres and features 4 bedrooms, main floor laundry, and a family room with agas fireplace. Experience the perfect blend of luxury and tranquility in this exclusive estate subdivision. The designer kitchen features granite countertops, stainless steel appliances, pot lights, a pantry, and a wine rack. The elegant and spacious dining room overlooks the property and is perfect for entertaining. Enjoy the extensive decking, huge attached garage, and large deck ideal for summer gatherings. This home boasts new light fixtures and a renovated second-floor bathroom. The finished lower level provides loads of room for the whole family, including a newly renovated basement with a large bedroom. Don't miss the opportunity to make this exquisite property your own (id:60365)
16 - 4015 Hickory Drive
Mississauga, Ontario
This modern town home in Mississauga offers a fantastic opportunity for convenient living! Available for lease, this two-level stacked property at Burnhamthorpe and Dixie Rd features a luxurious 2-bedroom, 2.5-bath layout, complete with a rooftop terrace and 1 parking space. Enjoy bright, open-concept interiors with large windows, a cozy patio, and quick access to major highways (401, 403, 427, and QEW). Ideally situated near Rock wood Mall, Square One, Sher-way Gardens, schools, and libraries. The unit comes with a full appliance package, including a stainless steel range, dishwasher, fridge, washer, and dryer, making it move-in ready. (id:60365)
150 Thistle Down Boulevard
Toronto, Ontario
Well-maintained detached bungalow offering a versatile layout with 3 bedrooms and 1 full bathroom on the main level, plus a finished basement with separate entrance, 1 bedroom, 1 full bathroom, and a second kitchen-ideal for extended family or rental potential. The main floor features a bright living area, functional kitchen, and generously sized bedrooms with ample natural light. The basement provides a large recreation space, kitchen area, and private bedroom, offering excellent flexibility. Situated on a quiet, family-friendly street with a private driveway and attached garage, this home sits on a spacious lot with a charming backyard. Conveniently located close to parks, schools, shopping, transit, and the Humber River trail system, perfect for walking and biking. A solid opportunity for homeowners or investors seeking space, functionality, and long-term value. (id:60365)
410 - 2220 Lakeshore Boulevard W
Toronto, Ontario
Stunning 1-bed condo in prestigious Westlake! Bright open-concept, sleek laminate floors, modern kitchen with stainless steel appliances, upgraded lighting. private balcony with amazing views. Luxury amenities: gym, indoor pool, sauna, squash, party room, library, 24-hr concierge. Prime location steps to lake, parks, TTC streetcar to downtown/Humber College, 1 min to highway. Metro, Shoppers, LCBO, cafes & restaurants right downstairs. Includes 1 parking + 1 locker. Move-in ready and absolutely turnkey! (id:60365)
315 - 2333 Taunton Road
Oakville, Ontario
Luxury Living Awaits at The Taunton! Welcome to a life of sophistication and ease in the heart of Oakville. Suites feature open-concept layouts with wide-plank hardwood floors, Caesarstone countertops, full appliance packages, separate balconies, and updated cabinetry with modern finishes. A Well-appointed building with full-time concierge and impressive amenities, including a beautifully landscaped courtyard patio with gas BBQs, outdoor fireplaces, and open views. Indoor amenity spaces offer a gourmet kitchen and cozy fireside lounge, ideal for entertaining or private meals. Pet-friendly living is welcomed, with the added convenience of an in-house pet spa for your four-legged companions. (id:60365)
15864 Mountainview Road
Caledon, Ontario
Exceptional frontage on Mountainview Road and 15811 St. Andrews Road, this expansive190.47-acre parcel presents a rare opportunity to acquire prime countryside land. The propertyfeatures picturesque farmland enhanced by ponds, mature trees, and natural surroundings,offering privacy and scenic beauty at every turn. The Trans Canada Trail borders the southboundary, adding long-term value and lifestyle appeal. Ideally located adjacent to CaledonEast, the land offers significant potential for equestrian use, agricultural operations, orfuture income-generating opportunities. Existing improvements include two residentialdwellings, one cottage, a classic bank barn, a horse paddock with six stalls, and a largegarage, making this a versatile estate with outstanding development and investment potential. (id:60365)
119 - 60 Southport Street N
Toronto, Ontario
Welcome to this stunning multi-level unit in the High Park-Swansea neighborhood. The main level features a contemporary kitchen with stainless steel appliances, quartz countertops, a breakfast island, and an open-concept design seamlessly flowing into the dining area with walk out to a beautiful private patio. A spacious living room with oversized windows bathes the space in natural light, while a convenient powder room completes the main floor. Upstairs, you'll find a large primary bedroom, a bright second bedroom, and a versatile den that's perfect for a home office or guest space. Enjoy an unbeatable location-just steps to Sunnyside Beach, High Park, and the vibrant shops and cafes of Bloor West Village. With TTC at your doorstep, the GO station nearby, and easy access to the Gardiner Expressway, commuting is effortless. (id:60365)
1464 Varelas Passage
Oakville, Ontario
Rare opportunity to own a premium lot backing onto tranquil, protected green space! Welcome to 1464 Varelas Passage, a sophisticated and stunning residence, located in one of Oakville's most upscale and coveted neighbourhoods, Joshua Meadows. Enjoy a spacious Windfield model floor plan (3109 sq.ft), this home defines contemporary elegance, featuring soaring 10' ceilings on the main floor, 9' ceilings on the second level, and a professionally finished basement with upgraded raised ceilings. The sun-filled, open-concept floor plan is anchored by rich hardwood flooring and a chef-inspired kitchen. Culinary enthusiasts will love the organic white caesarstone countertops, designer backsplash, and premium integrated appliance package. The inviting living room, centered around a sleek gas fireplace, offers the perfect ambiance for hosting. The second level is thoughtfully designed with four spacious bedrooms and three full baths. The lavish primary suite features a walk-in closet and a spa-like 5-piece ensuite. A rare secondary junior suite also boasts its own private ensuite, providing comfort for guests or multi-generational living. The lower level extends your living space significantly, featuring a 5th bedroom, a full bathroom, a dedicated study/office, and a large recreation room. The exterior matches the interior's excellence with new interlocking and professional landscaping- creating stunning curb appeal. This luxurious home is in pristine, move-in condition. Location is everything: Situated at the Mississauga/Oakville border, it's a short drive to both Clarkson and Oakville GO Stations, and a 5-7 minute drive to other amenities including Walmart, Superstore, Longo's, premium gyms, and scenic parks. Experience the perfect blend of new-construction peace of mind with the best in luxury finishes. This is where brand-new serenity meets high-end style. (id:60365)
48 Eileen Avenue
Toronto, Ontario
Welcome to 48 Eileen Ave! This well-maintained 2+2 bedroom, 2-bathroom detached bungalow, ideally backing onto Marie Baldwin Park. This charming home includes many upgrades and offers a spacious and functional layout, featuring a bright living and dining room area perfect for everyday living and entertaining. The large kitchen provides ample workspace and storage, while the finished basement boasts a generous recreation room and additional bedrooms, offering flexibility for guests, a home office, or growing families. A convenient mudroom leads to a large backyard retreat with direct park views - an ideal space to relax or entertain outdoors. The property also includes a detached garage plus additional parking for added convenience. Perfect for first-time buyers and an excellent condo alternative, this home delivers outstanding value, privacy, and outdoor space without compromising location. An amazing opportunity you won't want to miss-book your showing today!!! Some photos are VS staged (id:60365)

