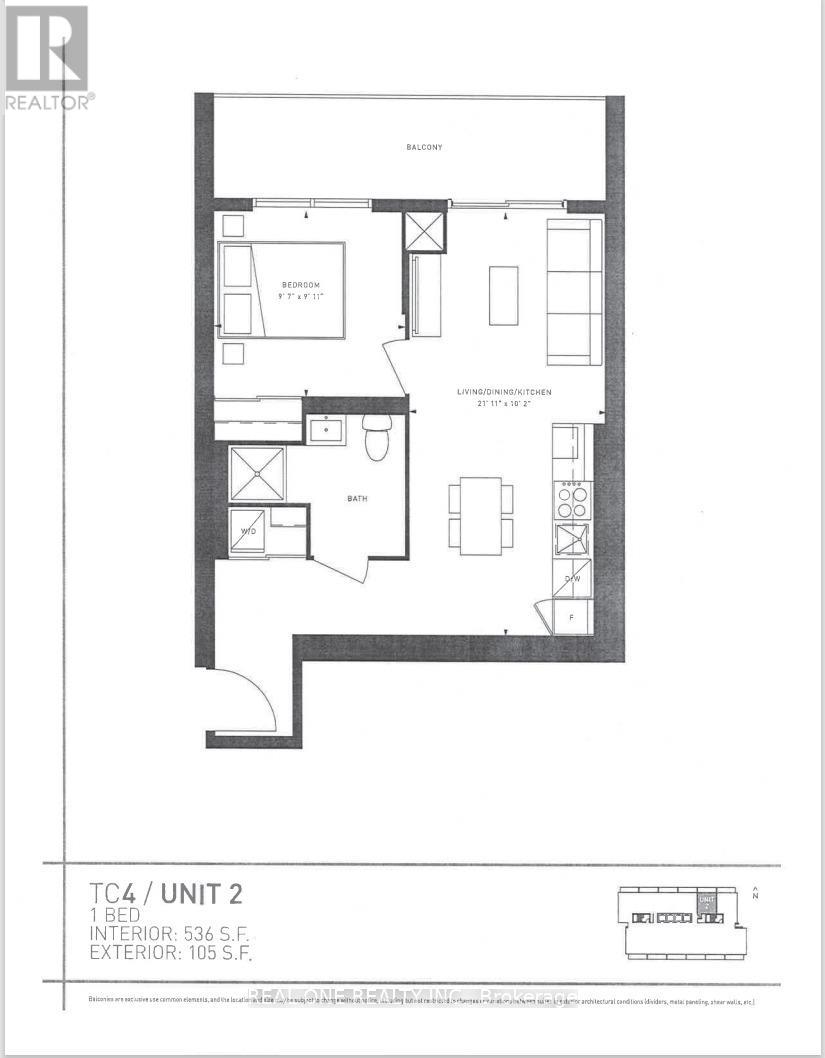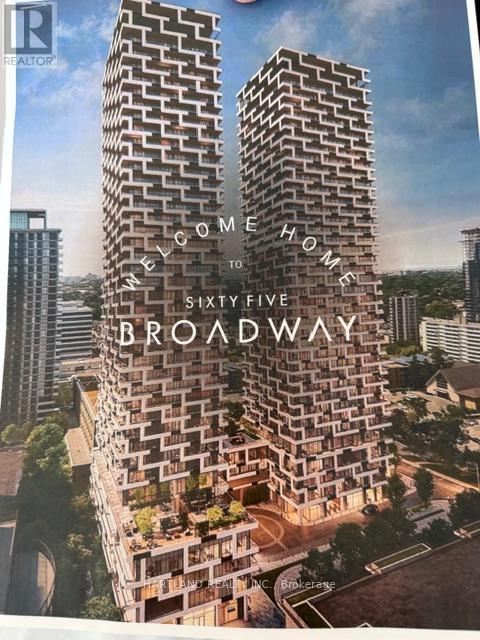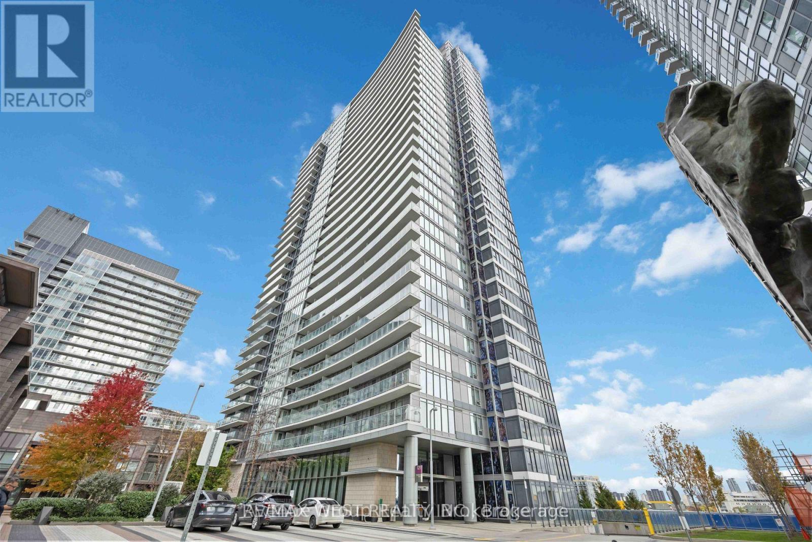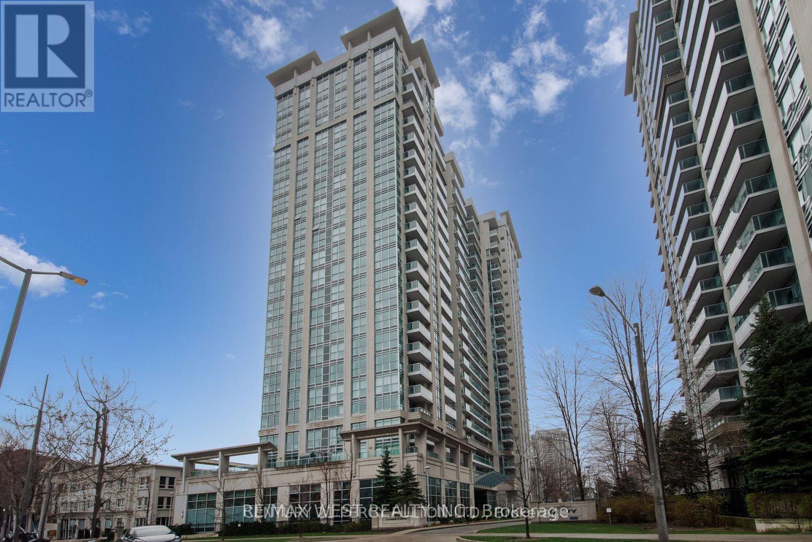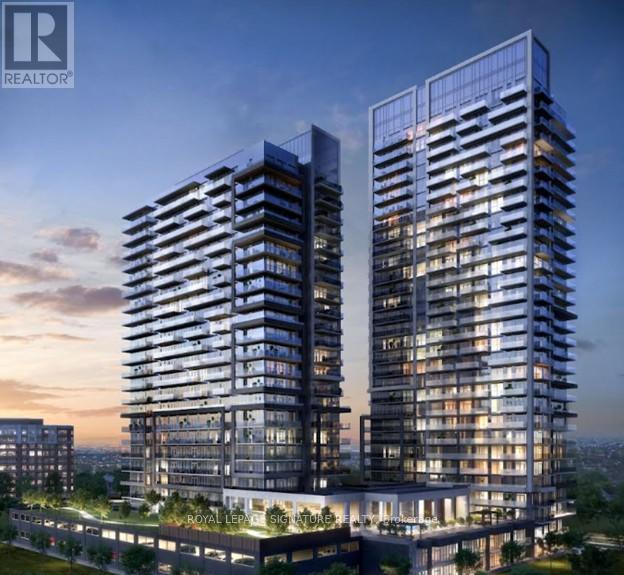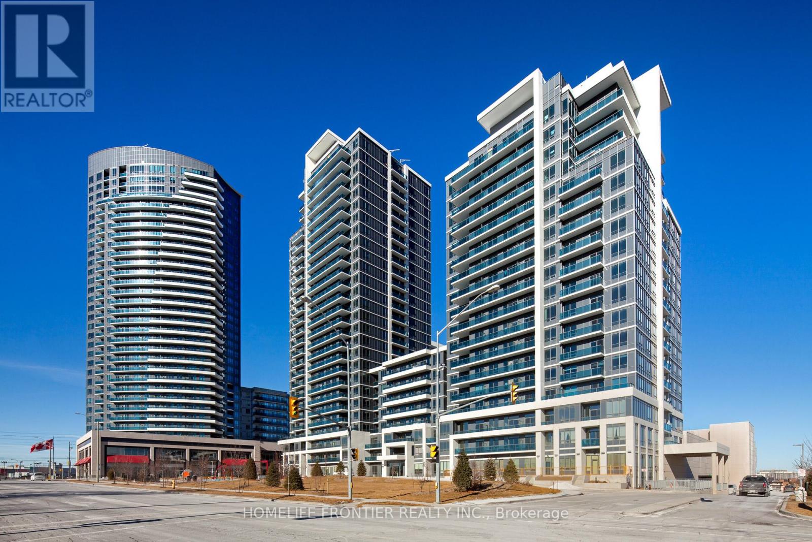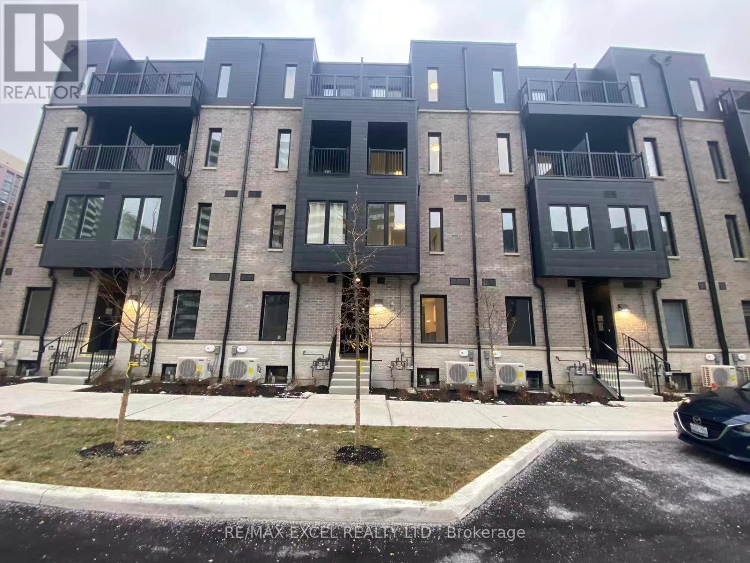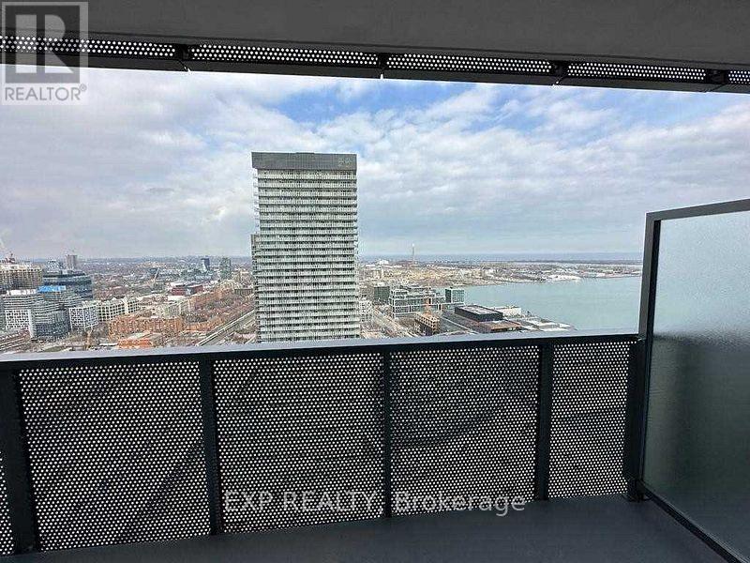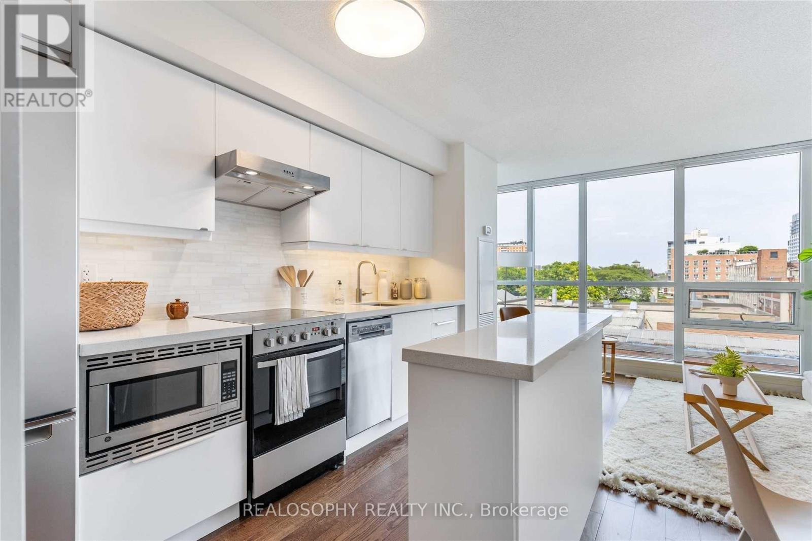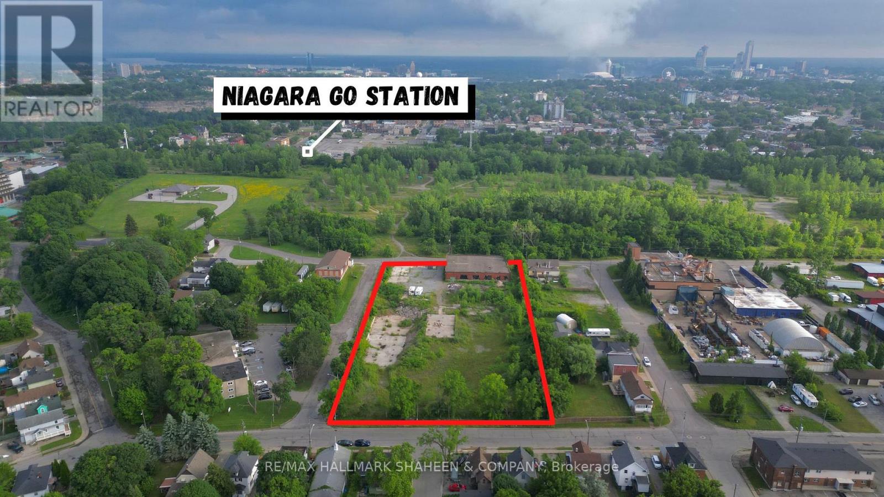1602 - 1000 Portage Parkway
Vaughan, Ontario
2 year New Luxurious large one bedroom condo In The Heart Of Vaughan Transit City. Steps To Subway, Vmc, Bus Terminal, Ymca. Unobstructed Clear North Views, open Concept Layout,9 Foot Ceilings, Floor To Ceiling Window, Laminate Flooring. Convenient Access To 400 Series Highways (400, 427 & 407). Close To Shopping Center, Restaurants, Banks Etc, Morden Kitchen And High End Appliances. (id:60365)
84 Culbert Road
Bradford West Gwillimbury, Ontario
Welcome to this stunning newly built corner lot located at 84 Culbert Rd in the heart of the family-oriented and friendly Summerlyn Village community. Offering 3,400 sqft of above grade living space, style, and comfort. Over $60K in upgrades residence featuring a charming brick, stone exterior and a welcoming covered front porch, 4 generously sized bedrooms, each with its own private ensuite bathroom, making it ideal for large or growing families, including a primary suite boasts a luxurious 5-piece ensuite and his and hers walk in closets for added comfort and storage. Main floor showcases a bright and functional layout, hardwood flooring throughout, a tile foyer, a spacious living room, private space designed office perfect for working from home. Bright and modern kitchen quartz countertops, extended island, stainless steel appliances, sleek white cabinetry, open concept layout flows seamlessly into the family area, gas fireplace creating a warm and inviting space, walks out to a deck enjoy morning coffee or summer BBQs, direct garage access to the main floor, powder room adds a convenience and comfort for guests. Second floor features a bonus loft area for playroom, home gym, or media space, laundry room with cabinetry, a sink, and stainless steel washer and dryer making everyday life that much easier. Unfinished basement includes a separate entrance, offers excellent potential for a future in-law suite, rental unit, or recreation space a great opportunity for additional income. Conveniently located just steps to schools, parks, trails, grocery stores, dining, shopping, school bus route only minutes to the Bradford GO Station and Highway 400. Move-in ready and waiting for you to begin your next chapter. (id:60365)
1110 - 65 Broadway Avenue
Toronto, Ontario
Welcome to Urban Living at 65 Broadway Avenue, by Times Group. Upscale Studio designed for the young professional or someone looking for the perfect Pied a Terre in the heart of Yonge and Eglinton... With unobstructed panoramic views to the west from the 124 sq.ft. balcony. Enjoy serenity in the middle of all the hustle and bustle. Upgraded European Kitchen with integrated appliances. This brand new condominium residence offers it's residents an array of exceptional amenities. The outdoor terrace offers shared BBQ Area, Social Lounge on the main floor, Party room, billiards room, 24 hour concierge and an abundance of visitor parking. Not just a square box this well planned studio has a sleeping area with the option of a murphy bed included. Landlord also willing to furnish the unit if so desired. Suite also comes with one Locker. (id:60365)
3517 - 121 Mcmahon Drive
Toronto, Ontario
Experience Elevated Living at the Lower Penthouse in Bayview Village!Discover this immaculate North-West corner suite featuring breathtaking unobstructed views and a bright, functional layout. With 9-ft ceilings and a modern open-concept kitchen, this residence offers 2 spacious split bedrooms plus a sunlit den with a window, perfect for a home office or dining area.Enjoy peaceful west-facing views overlooking a future green park right from your expansive balcony. This suite also includes 1 parking space, 1 locker, and an additional ensuite storage room for added convenience.Nestled in the prestigious Bayview Village neighborhood, you'll love the prime location with easy access to the subway, shopping malls, schools, and parks, as well as Highways 401, 404, and DVP. A dedicated shuttle service provides quick connections to TTC and GO Transit.Indulge in resort-inspired amenities including a rooftop garden, hot tubs, sauna, gym, elegant party lounge, guest suites, and 24-hour concierge.This is smart luxury living at its finest, combining style, comfort, and unbeatable convenience. (id:60365)
711 - 17 Anndale Drive
Toronto, Ontario
Beautiful Savvy Condo by Menkes in Prime Yonge & Sheppard Location!Enjoy an unobstructed east view and a bright, open-concept layout in this stylish suite. Features an upgraded mosaic backsplash, modern light fixtures in the kitchen, den, and bedroom, plus custom-built closets in both the bedroom and main hallway. The kitchen offers stainless steel appliances and a double sink.A separate den with a door provides flexibility - perfect as a second bedroom or home office.Located just steps from Yonge-Sheppard Subway Station, restaurants, shopping, and more. (id:60365)
3199 Orion Boulevard
Orillia, Ontario
Located in Orillia's highly desirable West Ridge community, this brand-new home offers an exceptional opportunity to enjoy modern living in a prime location just minutes from a full range of amenities. From the moment you arrive, the home's curb appeal stands out. Professionally landscaped grounds are complemented by an in-ground sprinkler system providing convenience for todays busy schedules. The exterior façades stone and hardiboard set the tone for the high level of finish and attention to detail found inside. The main level features a well-planned layout ideal for both daily living and entertaining. At the heart of the home, the kitchen showcases ample cabinetry, quartz countertop and backsplash, and a 9' island perfect for gatherings. High end wide plank engineered hardwood floors seamlessly connect the dining and living area overlooking the 320 square foot covered deck in the backyard. Upstairs, the home offers four spacious bedrooms, providing flexibility for families, guests, or home office needs. The primary bedroom serves as a private retreat, complete with a beautifully finished ensuite that reflects the home's elevated standard of design. The additional bedrooms are generously sized and share a stylish full bathroom, completing the home's 2.5-bathroom layout. Complete with Tarion Warranty, this forever home is best appreciated in person. Schedule your private showing and experience everything this exceptional home has to offer. (id:60365)
1104 - 95 Oneida Crescent
Richmond Hill, Ontario
Welcome To Era Condominiums, The Dawn Of A New Era In Richmond Hill. The Epitome Of Sophisticated Urban Living, 2 Soaring Towers Rise Over The Majestic Podium Overlooking Spectacular Views Of The Neighbourhood. Era Is Part Of Pemberton's Iconic Master-Planned Community At Yonge Street And Highway 7, Just Steps From Everything You Love. Unit Feature 2 Bed, 2 Bath W/ Balcony. N/E Exposure. Parking & Locker Included. Extras: 9' Smooth Ceilings In Principal Rooms, 5-1/2" Wide Laminate Flooring Throughout Full Size Appliances Included, Quarts Counter Tops, Glass Tile Back Splash, Under Mount Lighting. Available from February 1st 2026. (id:60365)
Ph209 - 7167 Yonge Street
Markham, Ontario
Bright and spacious suite with unobstructed open views, featuring 2 bedrooms and 2 bathrooms in the highly sought-after World On Yonge Towers. Approx. 865 sq ft interior + 80 sq ft balcony. This beautiful unit offers 9' ceilings, quality upgrades, wood flooring throughout, a functional split-bedroom layout, and a large balcony perfect for relaxing and enjoying the open skyline. The primary bedroom includes a large walk-in closet for added convenience. Luxury amenities include an indoor swimming pool, fully equipped gym, 3rd-floor BBQ terrace, party room, library, and ample visitor parking. Located in a top-rated school district, with direct indoor access to the Shops on Yonge retail mall, grocery stores, restaurants, banks, pharmacies, clinics, and more. Situated just north of Steeles with TTC at your doorstep, making transit effortless. This move-in-ready home is ideal for tenants seeking comfort, lifestyle, and location all in one package! (id:60365)
61 - 10 Calamint Lane
Toronto, Ontario
Stunning 1267 Sq Ft 3-Brs Freehold Townhouse(POTL) With 1 Parking in Prime Scarborough L'Amoreaux Community Location.Brand-New, Never-Lived.It Offering a Perfect Mix of Luxury Style&Convenience In The Heart of Scarborough. This Exceptional Property Features:1267 Sq Ft Of Beautifully Designed Living Space.3 Spacious Brs ***Each With Its Own Private Ensuite Bathroom*** Providing Ultimate Comfort And Privacy.High-End Finishes Throughout: Gorgeous Upgraded Laminate Flrs & Open Concept Layout Create An Open And Airy Atmosphere.Energy Efficient Windows ,Natural Oak Staircase Treads and Handrails Adds A Touch Of Elegance.Balconies/Terraces w/Aluminium Railings For A Sleek Finish Throughout The Home.Quartz Countertops In The Kitchen And All Bathrooms, Adding A Luxurious Touch.Stainless Steel Appliances.Frameless Kitchen Cabinetry ,3/4 '' Pro Plywood Kitchen Cabinet Structure Employing Hard Rock Maple Melamine Interiors that Are Scratch Resistant and Moisture Proof.Soft Close Drawer Glides and Concealed Soft Close Door Hardware.Finished Ceramic Tile Backsplash Completes The Sophisticated Look.Undermount Sinks and Wall Mounted LED Mirror Above Vanity In All Bathrooms For A Clean, Modern Look.Convenient Shopping & Services Just Steps Away: Shopping Malls, Supermarket, Major Banks, Drugstores ,Library, Fitness Nearby ,Minutes to Public Transit With Go Train Station And Highway 404 , Quick Access To Markham And Downtown Toronto. (id:60365)
4106 - 138 Downes Street
Toronto, Ontario
The Luxury Sugar Wharf By Menkes At The Waterfront, Mins Walk To Union Station, Financial & Entertainment Districts, Sugar Beach, Lcbo, Loblaws, Farm Boy, St. Lawrence Mkt, & All Amenities. Stunning One Br W/ Full Balcony, Unobstructed East View, Spacious & Functional Layout, Bright & Airy, Modern Open Concept Design, B/I Appliances, Upgraded Kitchen Cabinets, All Laminate Floor, Etc. Excellent Mgnt & $$$ Amenities, Gym, Theatre, Games Room, Party Room & Guest Suites. (id:60365)
516 - 320 Richmond St E Street
Toronto, Ontario
Welcome to Suite 516 at The Modern Condos, an elegant 2-bedroom, 2-bathroom residence offering over 700 square feet of thoughtfully designed living space. Featuring a private east-facing balcony perfect for morning coffee or evening relaxation. This freshly painted suite is bathed in natural light through floor-to-ceiling windows, this suite blends comfort and style in the heart of downtown Toronto's vibrant Moss Park neighbourhood. Inside, the open-concept layout is ideal for both daily living and entertaining. The modern kitchen features sleek cabinetry, stainless steel appliances, and a large island with seating, creating the perfect hub for casual dining or social gatherings. The sunlit living area flows seamlessly onto the balcony, while both bedrooms are generously sized with closets and natural light. The primary bedroom offers its own ensuite bath and his and hers closets. Residents of The Modern enjoy an impressive collection of amenities designed for urban convenience and leisure. From Beanfield Fibre internet, 24-hour concierge, guest suites, and dedicated meeting and party rooms for hosting. Stay active in the fully equipped gym, unwind in the sauna, or take in panoramic city views from the rooftop deck featuring a sparkling outdoor pool. Additional comforts include visitor parking and bike storage, ensuring every detail of modern city living is covered.Located in the lively and ever-evolving Moss Park community, you're surrounded by an abundance of green spaces, including St. James Park and Moss Park itself. Trendy coffee shops, restaurants, and boutique stores are just steps away, while excellent transit access connects you effortlessly to the Financial District, Distillery District, and beyond.This suite is where style and convenience come together-your opportunity to live beautifully in one of Toronto's most connected downtown addresses. (id:60365)
4415 Buttrey Street
Niagara Falls, Ontario
Exceptional industrial development opportunity situated in a growing commercial corridor. This site offers tremendous future potential in one of Canada's most dynamic border cities, just minutes to Whirlpool Bridge Border Crossing, offering seamless access to the U.S. market, Walking distance to Niagara Falls GO Station, a key regional transit hub supporting future intensification. Nearby world-renowned attractions include Great Wolf Lodge & Water Park, Whirlpool Golf Course, Downtown Niagara Falls. 2.455 Acres corner lot, currently zoned General/Light Industrial, located within the City of Niagara Falls Transit Station Secondary Plan, designed to foster a vibrant, mixed-use, transit-oriented district. The plan supports employment, light industrial, commercial, and higher-density development, positioning this site for significant long-term value. This rare land parcel is ideal for investors, developers, and industrial end-users seeking a foothold in a strategic intensification area just steps from transit, tourism, and international commerce. Offered "as-is, where-is" with "no representations or warranties" by the Seller. (id:60365)

