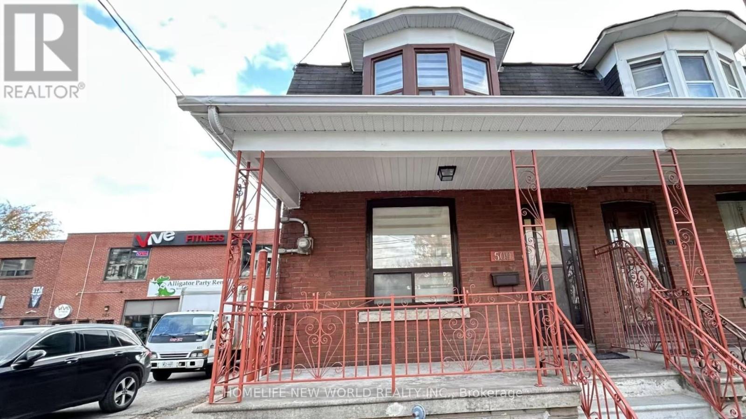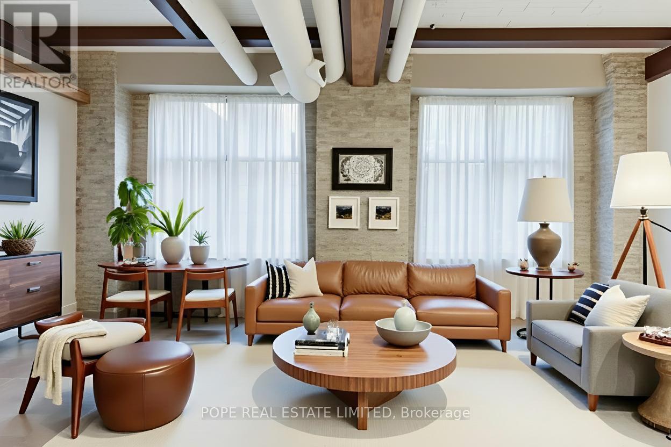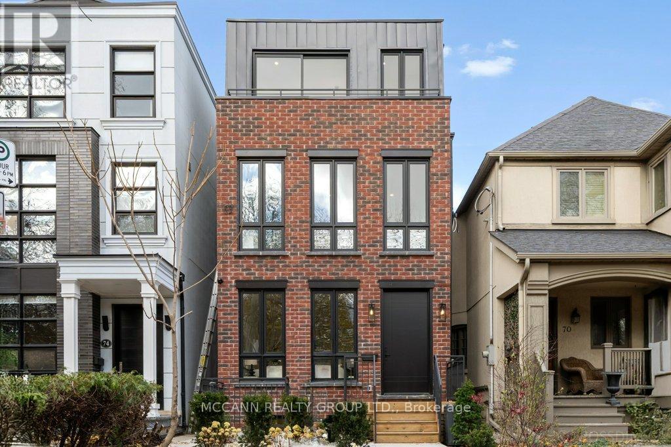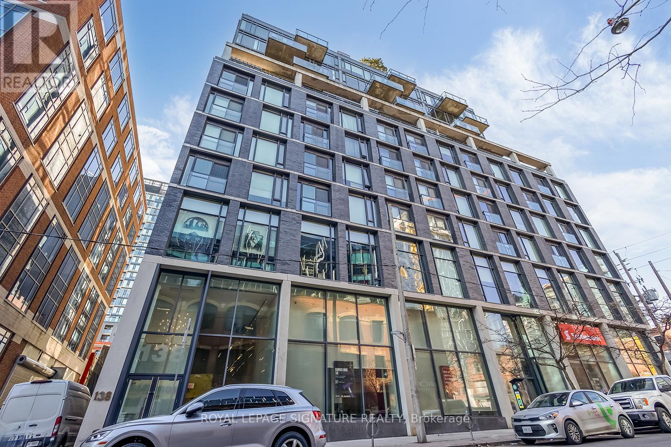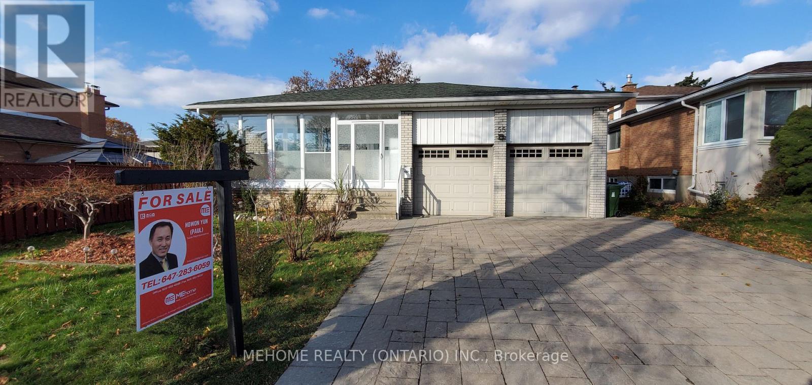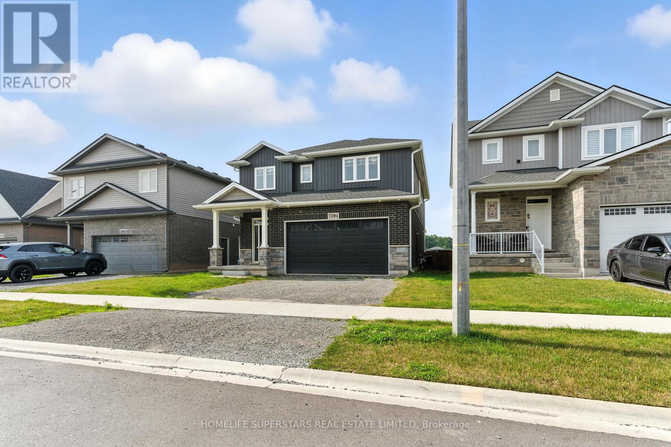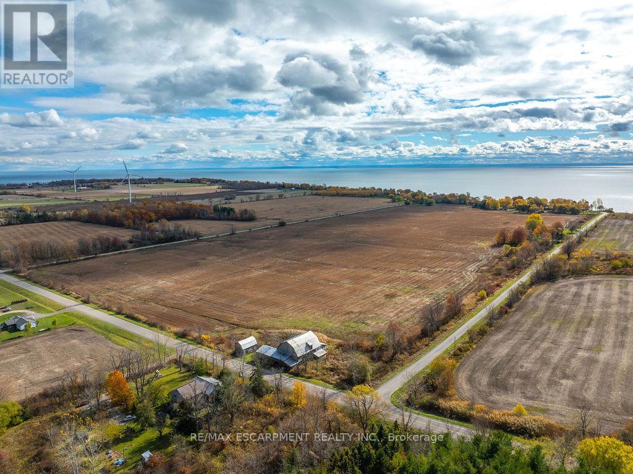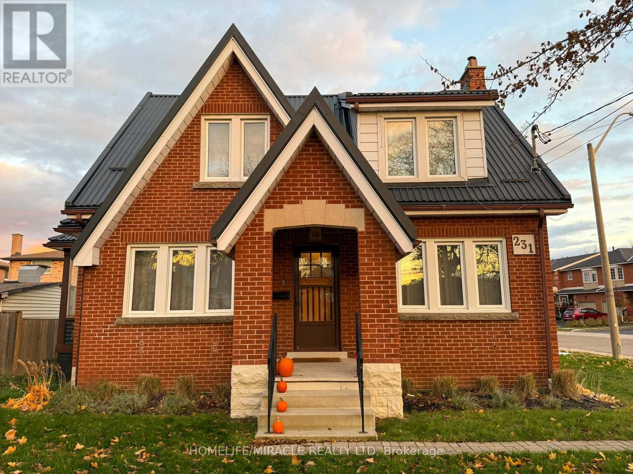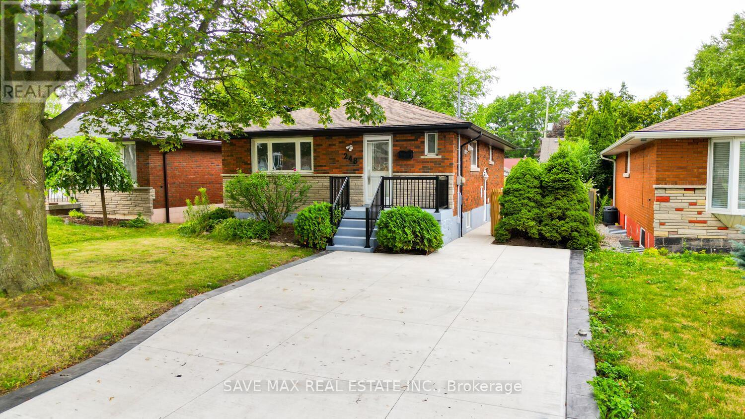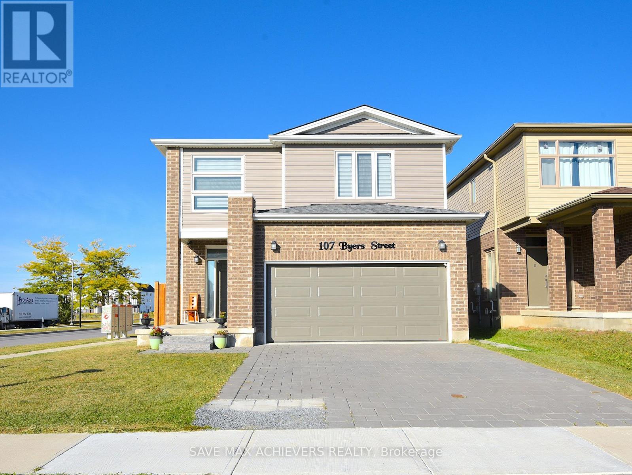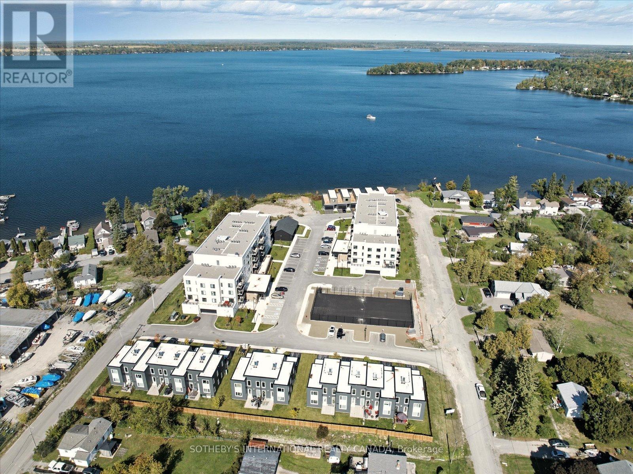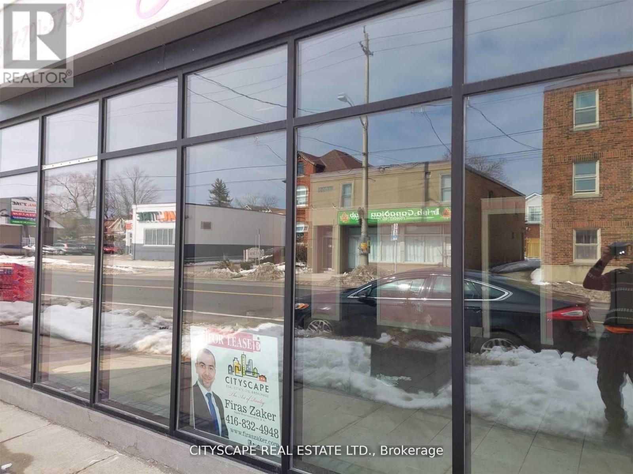509 Dupont Street
Toronto, Ontario
Beautifully renovated semi-detached home in the heart of Seaton Village with over $100k in upgrades. Bright open-concept layout with brand-new flooring, new pot lights, and fresh paint throughout. The main level features a large new renovated modern kitchen with a big island, custom cabinetry, quartz countertops & backsplash, and new stainless steel appliances. Built-in laundry ( washer & dryer ) hidden behind sleek kitchen cabinet. New zebra blinds installed. The spacious primary bedroom includes a bright bay window, bringing in abundant natural light. The second floor bathroom has been newly renovated with modern finishes, offering a fresh and stylish look. The fully finished basement apartment offers excellent potential rental income and features 2 bedroom & brand new kitchen & laundry area & bathroom, new vinyl flooring and a new custom separate entrance door. The rear yard accessible through the new garage door, offers a large storage area or parking for one small compact sedan. There is also a separate side entrance located next to the garage door for added convenience. Newly installed air conditioner. Easy access to all amenities including shops , schools , park and TTC . Close proximity to both subway lines, George brown college and U of T. Don't miss it! (id:60365)
211 - 781 King Street W
Toronto, Ontario
Gotham Vintage Lofts. A rare and much sought after post and beam, exposed brick loft situated in the heart of King West. Formerly constructed between 1903 and 1910 to serve as a horse harness factory and later as a textile mill. After many decades of commercial activity, the 6 storey building building was repurposed and reimagined in 1997 by Paul Anisman into 54 stylish vintage lofts. Recently, the apartment was completely renovated & upgraded to please the most discerning buyer. The apartment showcases 1020 sf of interior space and a rare 30 sf balcony on 2nd floor overlooking the beautifully landscaped garden courtyard Minto 775 complete with fireplace and water feature. This beautiful bespoke loft showcases 2 levels,12 ft wood ceilings on the main floor, a custom white metal open riser staircase leading to the second floor,10 ft wood ceilings on the 2nd floor, white oak plank floors throughout, exposed brick, spiral ductwork, large windows, a walk-in front closet complete with stacked washer/dryer, upgraded lighting throughout. The numerous bespoke finishings continue to showcase a custom kitchen boasting premium integrated appliances, quart counter & backsplash, centre island & breakfast bar. The stylish contemporary baths showcase large format tile, custom vanities, upgraded light & plumbing fixtures, large w/i shower, frameless glass enclosure, rain shower, handheld water wand, concealed indirect lighting & a walk-in closet featuring built-ins. No stone was left unturned, new furnace & AC unit. The building features a handsome lobby, 2 elevators, a gym, meeting rooms & visitor parking. The nearby neighborhood amenities are endless & steps away; TTC 504 & 511 street cars, future Ontario Line subway stop at King & Bathurst, Fort York, Coronation Park, the waterfront trail, Stanley Park complete with outdoor pool, recreation field & off leash dog park, shops, restaurants & cafes of King West, Queen West & Liberty Village. 1 parking & 1 storage locker. (id:60365)
72 Woburn Avenue
Toronto, Ontario
Welcome to this Gorgeous Detached 3 Story Family home with RARE Coach house apartment or home office. This home also features a home basement apartment perfect for the teenager or nanny. Newly built this home boasts an open concept main floor. The Living rm and dining rm overlook the front garden & park across the street. The Kitchen has a large eat-in centre island, new stainless steel appliances making it the chefs dream. The family room offers a gas fireplace and a walk out to the garden & coach house. The Primary suite has his/hers closets and a juliette balcony. Attached is a 5 pc ensuite with double sinks, heated floors, glass shower and soaking tub. The 2nd Bedrm has a closet & 4 pc ensuite. The 3rd bedroom has a closet, large double windows & a 3 pc ensuite. The 3rd floor features a 4th bedroom, spacious laundry room, Games Rm, 5th Bedrm or private Family room with walk out to private balcony with city skyline view. The lower level is a separate basement in-law suite perfect for the nanny, in-laws or teenager. Could be 6th bedrm, Livingrm & combined eat-in kitchen, laundry, with great storage space. Not only do you get all this you have a separate garage with Coach house on top having laundry, 7th bedrm or exercise room, home office combined with wall to wall kitchen. Perfect spot to host your clients. 3 furnaces, 1 hydro meter with 3 separate panels, sprinklers in Coach house, 3 laundry areas, 3 kitchens. This home has so many options including renting out the basement in law suite with the separate entrance, rent out the Coach House and have thousands of dollars covering your mortgage payments - while you still have the use of 5 bedroom home to enjoy! (id:60365)
1105 - 138 Princess Street
Toronto, Ontario
Immerse yourself in Downtown Chic at the coveted East Lofts. With a walk score of 99, live moments away from the St. Lawrence Market, Financial and Distillery districts. This large corner unit gets a ton of natural sunlight and offers huge panoramic views through floor to ceiling windows. The large balcony is equipped with a Bbq and the unit is enhanced by a second Juliet balcony. The updated kitchen is a chefs delight with a gas range for cooking and a stunning waterfall island. With your own storage locker and parking this unit really offers it all. Enjoy the added convenience of having the streetcar and a grocery store just steps away. (id:60365)
55 Adamede Crescent
Toronto, Ontario
Life in 55 ADAMEDE CRES means leafy ravines and a friendly, established community feel. Functional & Fabulous Kitchen. Great Location! Steps To TTC Bus. 5 Min Drive To 401 & 404 and Fairview Mall! High Demand A.Y. Jackson School District. Go Train, Rec Center, Library, Supermarket, Don Valley River Trail And Restaurants. New Renovations (2022), New Furnace & AC (2022), New fence (2021), Waterproofing (2014), Interlocking (2016). Seller's Great Care Of The Property. (id:60365)
7394 Sherrilee Crescent
Niagara Falls, Ontario
This stunning two-story masterpiece boasts 2,400 sq/ft of luxurious living space. With 4 bedrooms, 4 washrooms including 2 ensuite bathrooms, a rear-covered deck, and a fully fenced yard; this residence offers ample room for family living and entertaining. The main floor features a spacious layout with high-end fnishes throughout. The formal dining space is perfect for family dinners or hosting guests. The kitchen features quartz countertops, custom cabinetry, stainless steel appliances and a convenient coffee station. The large pantry and mud/laundry room, conveniently located off the kitchen, provide extra storage space and a practical indoor transition. The living room features an impressive gas fireplace, creating a warm ambiance that is perfect for cozy evenings with loved ones. As you make your way to the upper level, you will find this home features 4 large bedrooms, 3 bathrooms and a convenient loft space which can serve as a home office, play area, reading nook, or hobby room. The primary bedroom boasts his & hers walk-in closets and a 5-piece ensuite featuring a tiled glass shower and a soaker tub. The second bedroom also features an ensuite bathroom, perfect for a growing family. The remaining 2, generously sized bedrooms, share a 5pc Jack & Jill bathroom. As you step outside to the backyard area, the convenience of a rear-covered deck offers a private outdoor retreat, perfect for outdoor relaxation on a rainy day. Enjoy sunny days on the extended concrete pad outback. A fully fenced yard provides security and privacy, making it ideal for children and pets to play freely. Situated conveniently, you will enjoy easy access to amenities, schools, parks, and transportation routes, enhancing your daily lifestyle. Take a chance to live in this exquisite property, where luxury meets practicality in the perfect package! (id:60365)
Lot 12 North Shore Drive
Haldimand, Ontario
An opportunity to own 80.52 acres of vacant agricultural land on the south side of North Shore Drive. This expansive parcel offers a mix of open fields and natural landscape, ideal for cash cropping, future agricultural ventures, or long-term investment. The property includes two older outbuildings, both of wood-frame construction, offering storage utility but holding minimal contributory value. There is hydro going to one of the outbuildings. Surrounded by rural charm and open countryside, this property is perfect for farmers, investors, or those seeking a substantial landholding in beautiful Haldimand County. A rare chance to acquire significant acreage in a peaceful, low-density setting near the Lake Erie shoreline (id:60365)
Lower - 231 Mount Albion Road
Hamilton, Ontario
Bright and spacious lower-level apartment with a private entrance. This updated unit offers a comfortable blend of modern style and practicality ideal for professionals or small families seeking a quiet, convenient home. Featuring 1 large bedroom, a 3-piece bathroom, and a modern kitchen with updated finishes, this space offers good natural light throughout the home. Enjoy the convenience of laundry located in the basement, pot lights, and an efficient layout that makes the most of every square foot. Located in a prime Hamilton Mountain area, this home offers exceptional convenience. Minutes from Red Hill Valley Parkway (Linc/Alex/QEW/403), you'll have quick access to all major routes. Enjoy essential amenities just moments away schools, parks, trails, golf, restaurants, shopping centres, and more. (id:60365)
248 West 18th Street
Hamilton, Ontario
A rare 6 Bedroom and 4 Bathroom Bungalow at 248 West 18th Street, on Hamilton Mountain near Mohawk College - a fully renovated legal 2 Dwelling bungalow on a deep 41' 100' lot, perfectly blending income-assisted homeownership with high-return investment potential. The main level welcomes you with a bright, open-concept layout featuring 3 spacious bedrooms, 2 stylish bathrooms, and a seamless living and dining area anchored by a modern kitchen boasting quartz countertops, a large island with added storage, and stainless steel appliances including a gas stove, fridge, dishwasher, and in-unit laundry for ultimate convenience. A brand-new concrete side walkway leads to the newly constructed lower-level suite with its own private entrance, mirroring the same modern design - 3 additional bedrooms, 2 bathrooms, a well-equipped kitchen, open living/dining space, quartz finishes, and dedicated laundry, creating an ideal income-generating unit. Fresh luxury flooring runs throughout, complemented by a new concrete driveway with dark stamped borders offering parking for 3-4 Cars. Just 3 minutes to Mohawk College's Fennell campus and close to the Lincoln Alexander Parkway, this property sits in a highly desirable, fast-growing Hamilton neighborhood known for strong rental demand and long-term appreciation. Perfect for first-time buyers, enjoy living upstairs while your tenant helps pay the mortgage, or for savvy investors, secure immediate cash flow with premium finishes and a prime location. 248 West 18th Street truly has it all - modern comfort, smart value, and unbeatable convenience. Don't miss out - opportunities like this are rare to find. (id:60365)
107 Byers Street
London South, Ontario
Available for Lease - Welcome to 107 Byers street, Located in South London Middleton Community. 4 Br / 3.5 Bath Available, S/S Appliances/ Zebra Blinds Throughout. Main floor has open concept offers large living room,Powder room, Dinette and upgraded modern kitchen. Huge Windows Allows Tons of Natural Light.Second floor has Master Bedroom with a Walk-In Closet & 4 Piece Ensuite. The other 3 bedrooms are generously sized with big windows and good size closet. Laundry is Conveniently Located on Second Floor.Close To Shopping Malls, Parks, School And All Amenities. 15 Mins Drive To Western University. Just Minutes To Highway 401 /402. Close To School, Plaza, Park, Shopping Centre & Minutes Away From Public Transit. (id:60365)
Penthouse 1 - 19a West Street N
Kawartha Lakes, Ontario
Dreaming of Penthouse living on Cameron Lake? Welcome to the Balsam House, Penthouse #1. The penthouse floor boasts 10 foot ceilings and fewer suites per floor given the sense of space the moment the elevator door opens. The suite has upgraded finishes with beautiful quartz counter tops and matching backsplash for a sleek look . A centre island for 2 featuring attractive pendant lights and upgraded pot lights throughout. Soaring 10 foot ceilings and an extra large fireplace elevate the living space. This suite is 1232 square feet featuring 2 bedrooms & 2 bathrooms and in-suite laundry. The primary has double closets, 4 piece ensuite with glass shower & double sinks. The 2nd bedroom is a great size acting as a 2nd primary with a 70 square foot walk in closet with it's own window! Utilize as a closet & flexed office space. The 4 piece bath is directly across from 2nd bedroom and there is great separation of space between bedrooms. Bright and airy with beautiful views. Access to the terrace from the living room and primary bedroom. The lake views from this terrace are SPECTACULAR complete with (BBQ hookup). There is enough space for a dining table for 4 plus a chaise. Shared amenities include a clubhouse, gym, outdoor pool, tennis/pickleball courts, and private dock area for residents with planned finger docks for daytime use. This is a pet friendly community with dog wash station in the parking garage. One indoor parking and 1 outdoor parking spot come with this suite. Maintenance free living, the snow is removed, the grass is cut and all the outdoors and indoor amenities are taken care of, giving you more time to do things you love. Discover the charming town of Fenelon Falls. Just a short stroll from the Fenelon Lakes Club, you'll find unique shops, delightful dining, and rejuvenating wellness experiences. Conveniently located 20 minutes from Lindsay and Bobcaygeon, and only 90 minutes from the GTA. (id:60365)
101 - 398 Concession Street
Hamilton, Ontario
Beautiful Space For Your Start Up Business Idea- Ideal For Beauty Salon, Nail Salon, Close To All Ameneties On A Very Busy Street. Very Afforadable With Lots Of Potentail. snow removal and water extra. **EXTRAS** Utilities And Snow Removal Extra . Water Heater Tank Is Owned (id:60365)

