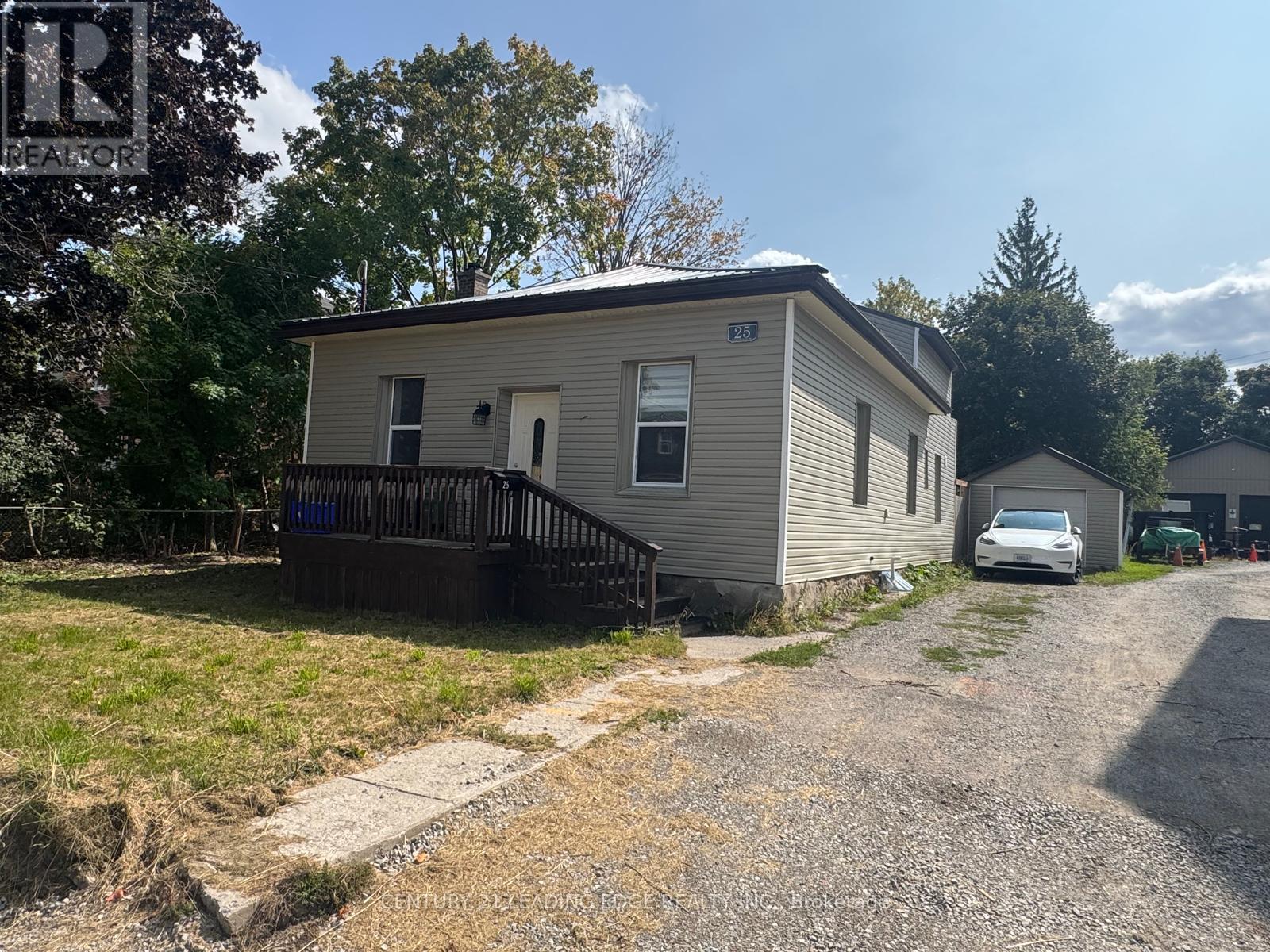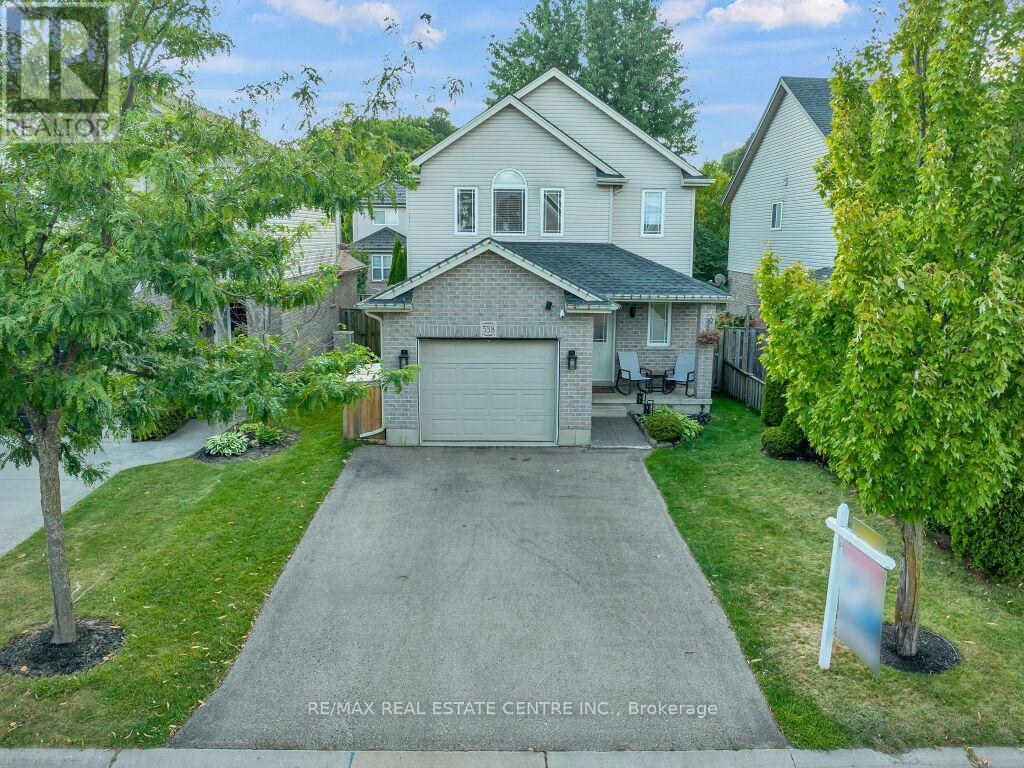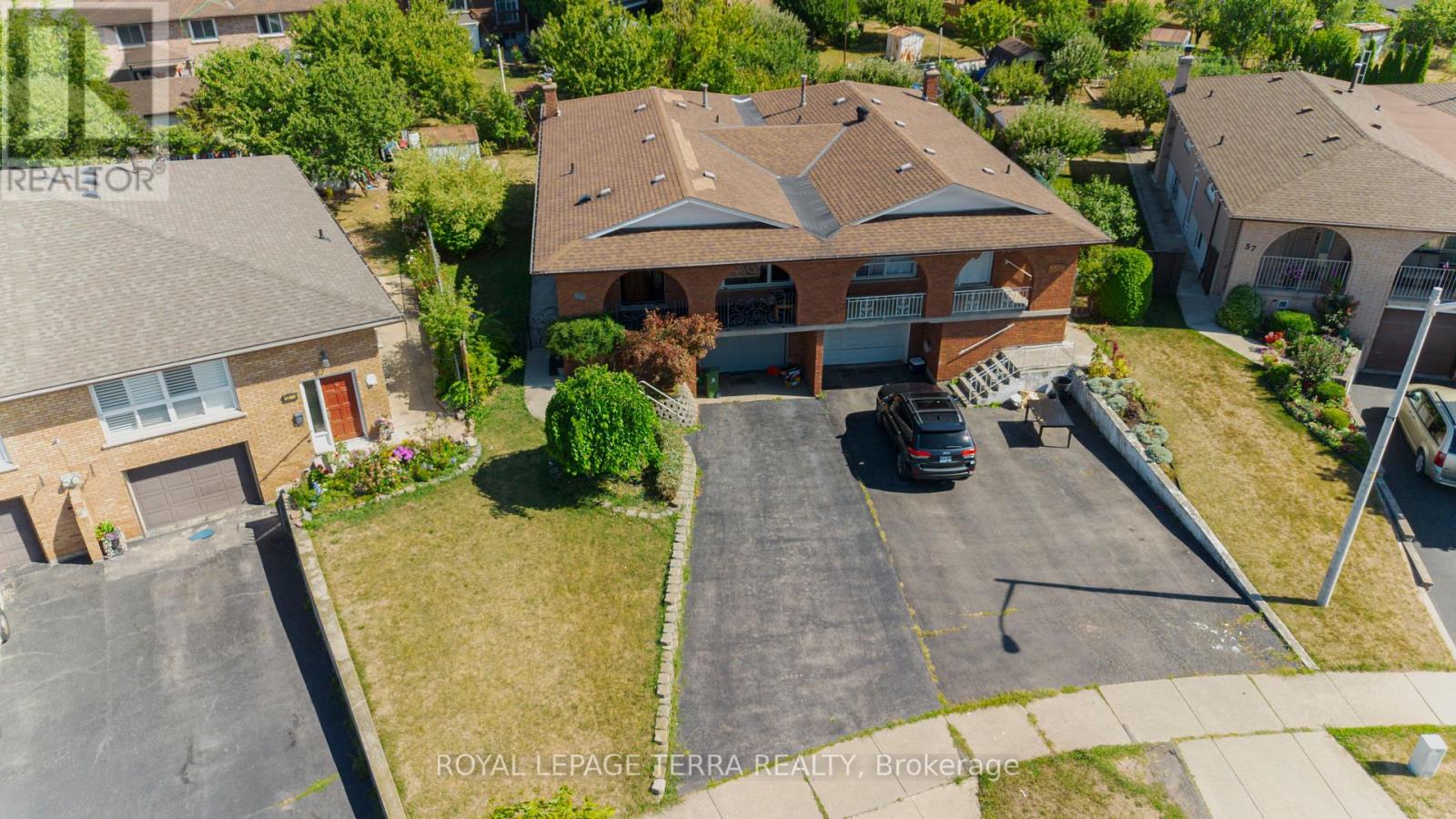25 Glenelg Street
Kawartha Lakes, Ontario
Welcome to this beautiful Detached 4 Bedroom 2 full baths Home Located In prime area in Lindsay, This family home is offered in move in condition, freshly painted for you to enjoy. 10' Ft Ceilings, Lots Of Lighting Make This Home Very Bright. Detached Garage, Large Backyard Everything You Need Is Here, All of this just minutes from downtown conveniences. (id:60365)
103 Marconi Court
London East, Ontario
Welcome to 103 Marconi Court, a beautifully maintained 4-bedroom, 3-bathroom detached home located on a quiet, family-friendly cul-de-sac in desirable London. This spacious and invitinghome features an open-concept main floor with a bright living and dining area, a modern kitchen with ample cabinetry and stainless steel appliances, and a cozy family room perfect for gatherings. Upstairs, you'll find four generously sized bedrooms, including a primary suite with a walk-in closet and private ensuite. The backyard offers plenty of privacy and potential,perfect for creating your own outdoor retreat, garden, or play space. Situated close to schools, parks, shopping, and with easy highway access, this move-in-ready home delivers comfort, convenience, and great value in a sought-after neighbourhood. Don't miss your opportunity to call 103 Marconi Court home! Property is virtually staged. (id:60365)
538 Alberta Avenue
Woodstock, Ontario
Situated in a desirable neighbourhood, this 2-storey home has everything you've been looking for. Upon arrival, you'll love the double-wide paved driveway. Good Size backyard, and covered front porch bringing you into the home. Bright and cheery home with a Welcoming main floor has an eat-in kitchen, Combined Living/Dining room with Electric Fireplace Concept Tiled Wall and sliding glass doors to private yard with a deck, and a convenient 2 pc bathroom, complete with access to an attached single garage. This home features a master bedroom with vaulted ceilings, walk-in closet and a 4 pc cheater ensuite, with 2 bedrooms completing the second storey. The fully developed basement is the perfect hang out space, with a 3 pc bathroom boasting a gorgeous tiled shower. Located close to the 401, this home is perfect for the commuter! Important Recent Updates: Living Room Window, 2nd & 3rd Bedroom Windows, Furnace & AC 2025, SS Appliances 2025 & Roof 2019. (id:60365)
18 Claypine Trail
Brampton, Ontario
Welcome to 18 Claypine Trail in Brampton, ON. This beautifully maintained split-level home offers nearly 3,000 sq. ft of finished living space, nestled on an expansive and private lot on a peaceful cul-de-sac. This charming residence is surrounded by mature, meticulously landscaped gardens, creating a serene retreat just minutes from city amenities. Step inside to discover a warm and inviting layout with numerous upgrades throughout, including elegant crown moulding and quality finishes. The spacious primary bedroom features a private ensuite, while generous secondary bedrooms offer comfort for the whole family. Enjoy cozy evenings in the family room, complete with custom built-ins and a gas fireplace. Entertain with ease in the bright and functional kitchen or unwind in one of the many living spaces thoughtfully designed for both relaxation and functionality. With ample parking, a large crawl space, a cold room, garden shed, an attached garage, and abundant storage throughout, this home combines beauty and practicality. The fantastic split-level layout also offers amazing potential for large or multi-generational families. Whether you're growing your family or looking to settle into a quiet, established neighbourhood, this lovingly cared-for home is a rare find. Don't miss your chance to own this exceptional property in a highly desirable Brampton location! (id:60365)
54 - 7 Sirente Drive
Hamilton, Ontario
Stylish & Spacious Townhome in Prime Hamilton Location! Welcome to 7 Sirente Drive, Unit 54 a beautifully maintained semi-detached townhome offering the perfect blend of comfort, style, and convenience. This bright and spacious home features an open floor plan ideal for both everyday living and entertaining.The tastefully finished, eat in kitchen is a standout, complete with new stainless steel appliances, granite countertops, and plenty of cabinet space, flowing seamlessly into the spacious family room. From the lower level, walk out to your private backyard deck, a perfect spot for summer barbecues or morning coffee, and enjoy the fully fenced yard, ideal for pets or play.Upstairs, you will find generously sized bedrooms, filled with natural light, providing ample space for a growing family or guest accommodations. The lower level offers a cozy retreat to unwind, along with a dedicated home office nook perfect for remote work or study.Located in a family-friendly neighbourhood with easy access to schools, parks, shopping, and major highways, this home truly has it all. Don't miss your opportunity to make this move-in-ready gem your own! (id:60365)
42 Meach Private
Ottawa, Ontario
Welcome to this stylish upper-unit stacked condo in the heart of Stittsville! This very bright unit combines loft-style character with modern finishes and an airy open-concept layout. The soaring ceilings and good size windows fill the home with natural light, while the front entrance adds a touch of exclusivity.The main floor offers a spacious living and dining area with elegant hardwood flooring, plus a sleek kitchen featuring stainless steel appliances and an oversized granite island perfect for cooking or casual entertaining. The king-sized primary bedroom includes a walk-in closet and opens onto a balcony overlooking trees and perennial gardens, making it an ideal spot for your morning coffee. A full 3-piece bathroom, in-unit laundry complete this level.Upstairs, the versatile loft can serve as a guest suite, home office, or creative studio. It opens onto a private terrace /roof top patio perfect for dining al fresco or simply relaxing outdoors. Additional highlights: Underground heated parking with oversized locker, Hardwood flooring throughout Located in the heart of Stittsville, you're just steps from: Local cafés, shopping, groceries, and daily essentials. The Trans Canada Trail for scenic walking, jogging, or cycling. A recreational community centre within walking distance. A quiet, friendly neighbourhood with everything at your doorstep. (id:60365)
1415 Cunningham Crescent
Severn, Ontario
Welcome to 1415 Cunningham Cres in Severn! Nestled on the edge of Orillia's desirable North Ward, this lovingly maintained 3-bedroom, 3-bathroom two-storey waterfront home offers the perfect blend of comfort, convenience, and lifestyle. Situated on a peaceful canal with direct access to Lake Couchiching, enjoy effortless boating, fishing, and water sports right from the dock in your own backyard. The main floor features a spacious sunken living room with a cozy gas fireplace and soaring vaulted ceilings, creating a warm and inviting atmosphere, as well as an office, family room, kitchen with pantry and a large dining room. Upstairs you will find 3 bedrooms including a primary with ensuite. You'll also appreciate the space to relax on the large back deck with a pergola, and room for toys in the attached 2 car garage with inside entry, and the peace of mind that comes with a steel roof! Just steps from scenic walking trails and minutes to all amenities, with quick access to Highway 11, this home is ideal for both relaxed living and active lifestyles and could make the perfect family home or weekend retreat. Don't miss this rare opportunity to own waterfront property in one of the area's most sought-after neighbourhoods. (id:60365)
9746 Beachwood Road
Collingwood, Ontario
Top 5 Reasons You Will Love This Property: 1) Added benefit of major approvals completed, including NVCA permit, zoning certificate, lot grading plan, environmental study, and MTO entrance permit, making the land truly ready for construction 2) With over 270' of lot depth, you'll enjoy ample space and exceptional privacy for designing your dream home 3) Mature trees create a beautiful, natural backdrop, offering shade, tranquility, and a sense of seclusion 4) Just minutes from shopping, schools, the hospital, golf, and skiing at Blue Mountain, delivering everyday convenience and a desirable year-round lifestyle 5) Enjoy being a short walk or drive that brings you to public water access for boating, swimming, and sandy beaches. (id:60365)
55 Eastbury Drive
Hamilton, Ontario
Welcome to this Beautifully Updated 3+1 Bedroom, 2 Bath Semi-Detached Raised Bungalow in Stoney Creek! This move-in ready home combines comfort and versatility with a spacious, sun-filled layout. The main floor features an open-concept living and dining area with elegant pot lights, a large eat-in kitchen, three generous bedrooms, and a modern 3-piece bath. The fully finished basement is a true highlight, offering a separate side entrance, full kitchen, oversized bedroom, 3-piece bath, and a cozy family room with a fireplace and custom cabinetry an ideal in-law suite or private space for extended family. Step outside to enjoy a large backyard, perfect for entertaining and summer barbecues. Located just minutes from shopping, schools, the Q.E.W., Lake Ontario, and scenic waterfront trails, this home truly has it all. (id:60365)
17 Sugarbush Lane
Huntsville, Ontario
Welcome to your charming A-frame escape, nestled in the vibrant Muskoka Bible Centre (MBC) community in beautiful Huntsville, Ontario. This fully furnished 3-bedroom, 1-bath cottage offers a perfect blend of rustic charm and comfort, ideal for family getaways, seasonal living, or a peaceful retreat from the city. Though not directly on the water, this cottage is just a 5-minute walk to the beach and gives you full access to the incredible MBC amenities, including tennis courts, shuffleboard, a mini golf course, and scenic walking trails - all set against the natural beauty of Muskoka. Inside, there's a warm interior with a cozy wood-burning stove. The cottage comes fully furnished, making it completely turn-key and ready to enjoy from day one. The primary bedroom features a private balcony, perfect for sipping your morning coffee among the trees or enjoying the peaceful evening air. With two additional bedrooms, theres plenty of space for family and guests. Outside, a private driveway offers ample parking for up to 6 vehicles, and two storage sheds provide room for your outdoor gear, tools, or cottage essentials. POTL for 2026 already paid. Fees include - taxes, water, road maintenance fees, beach access and MBC amenities. (2026 POTL fees - $4968) Waterfront access. Survey shows this is Lot 10 (id:60365)
30 Machado Street
Kitchener, Ontario
Beautifully renovated and move-in ready, this stunning 3+1bedroom, 4-bathroom townhouse offers modern living in the highly sought-after Huron Park neighbourhood. Featuring an open-concept layout, stainless steel appliances, carpet-free flooring, pot lights, updated light fixtures, and elegant oak stairs, this home combines style with comfort. The spacious kitchen boasts dark wood cabinetry, a stylish backsplash, and flows into the large great room with walkout to an oversized backyard perfect for outdoor entertaining. The primary bedroom includes a private ensuite and walk-in closet. Additional features include a newer energy-efficient furnace and abundant natural light throughout. The professionally finished basement is ideal for family time or entertaining, complete with built-in cabinets, a cozy fireplace, a stylish bar, and a modern powder room. Parking for 3 vehicles: 1 garage, 1 driveway, and 1 in the communal visitor lot. Located near top-rated schools, HWY 401, walking trails, RBJ Schlegel Park, shopping (including the new Longos Plaza), and all essential amenities. This is the perfect home for active families looking for a vibrant community. Book your showing today and experience the best of Huron Park living! Utilities to be transferred to tenants name and to be paid directly to the utility provider! Tenant Insurance is a must at all times. (id:60365)
80 Selection Heights
Thorold, Ontario
Welcome To This Spruce End Unit Townhome, Built By Empire Calderwood Communities In Phase 3 Of The Rolling Meadows Community Of Thorold. This 3-Bedroom, 2.5-Bathroom HomeIs Filled With Natural Light And Features 9-Foot Ceilings Throughout. The Main Floor Boasts Hardwood Flooring And An Open-Concept Layout, Including An Eat-In Kitchen With A Centre Island, Sunken Pantry, AndDirect Access To The Garage. The Breakfast Area Offers A Walkout To The Backyard And Overlooks The Living Room, Making It Perfect For Entertaining. The Primary Bedroom Features A Large Walk-In Closet And A 3-Piece Ensuite. A Spacious 4-Piece Main Bath, Upper-Level Laundry Room, And Two Additional BedroomsComplete The Second Floor. The Unfinished Basement Is A Blank Canvas, With A 3-Piece Rough-In Bath,Ready For You To Create The Finished Space Of Your Dreams. With A 1-Car Garage And A 2-Car Driveway (No Sidewalk), Parking Is Ample. Located In A Desirable, Up-And-Coming, Family-Friendly Neighbourhood, ThisHome Is Close To Brock University And Niagara College, And Just Minutes From The QEW, Niagara Falls,Outlet Malls, Welland, And St. Catharines. Don't Miss This Opportunity! **Appliances Now Installed** (id:60365)













