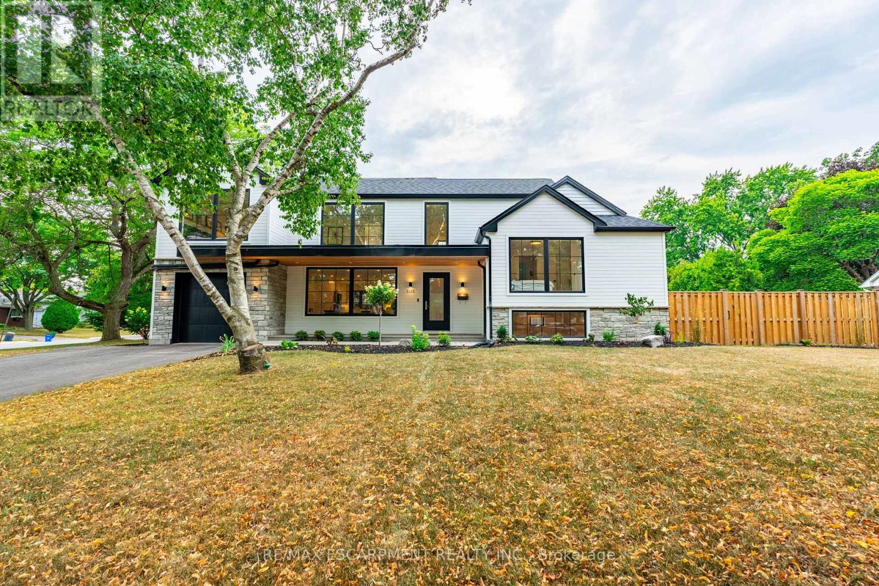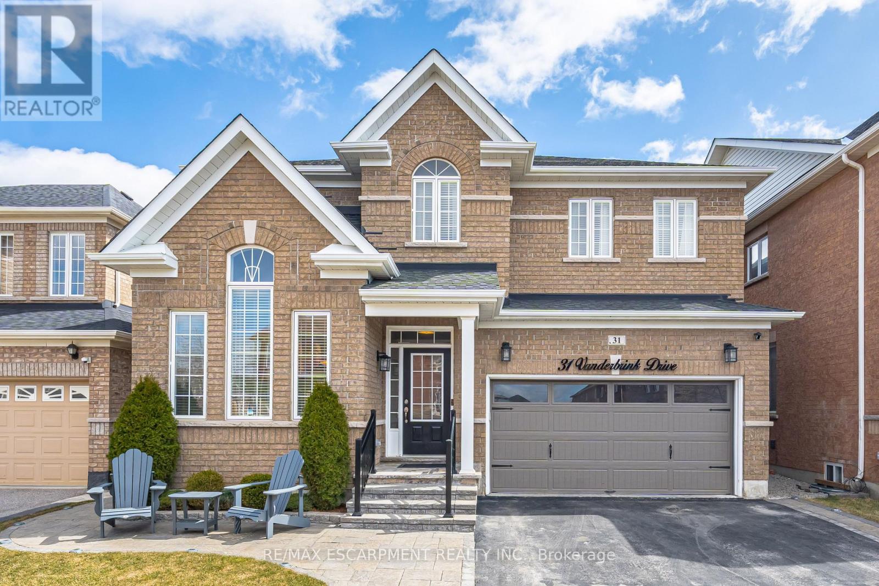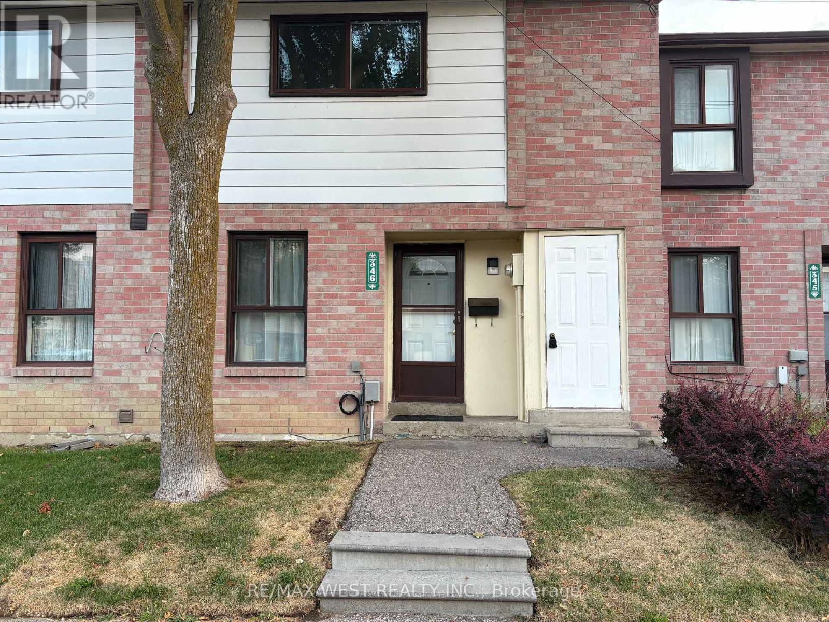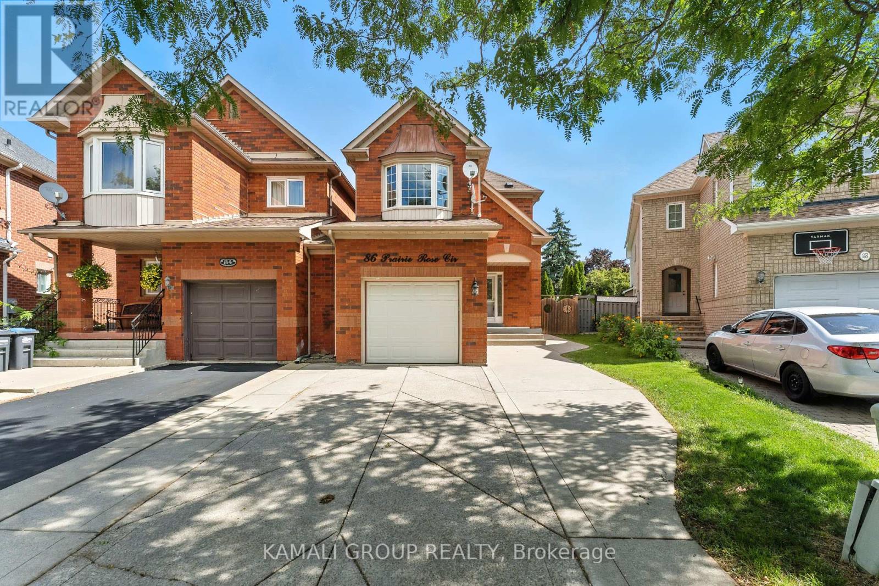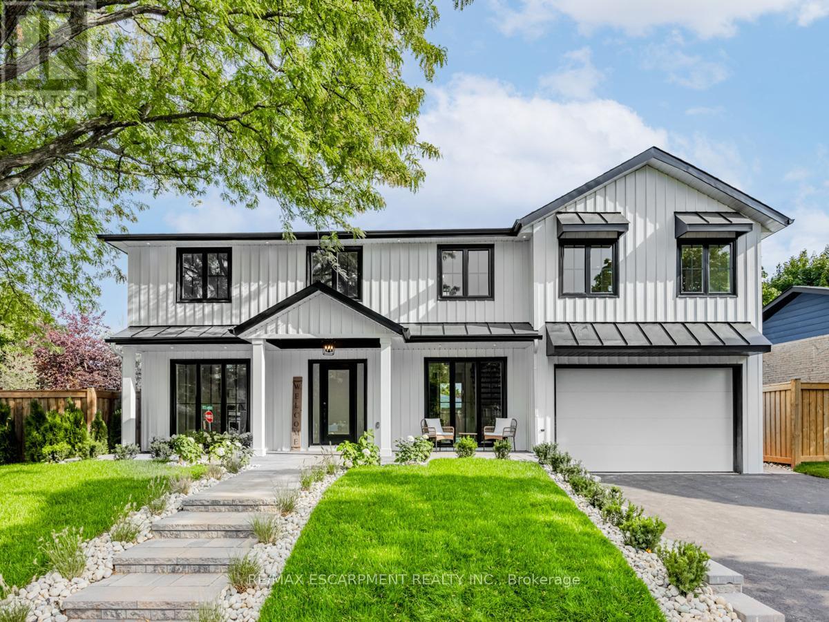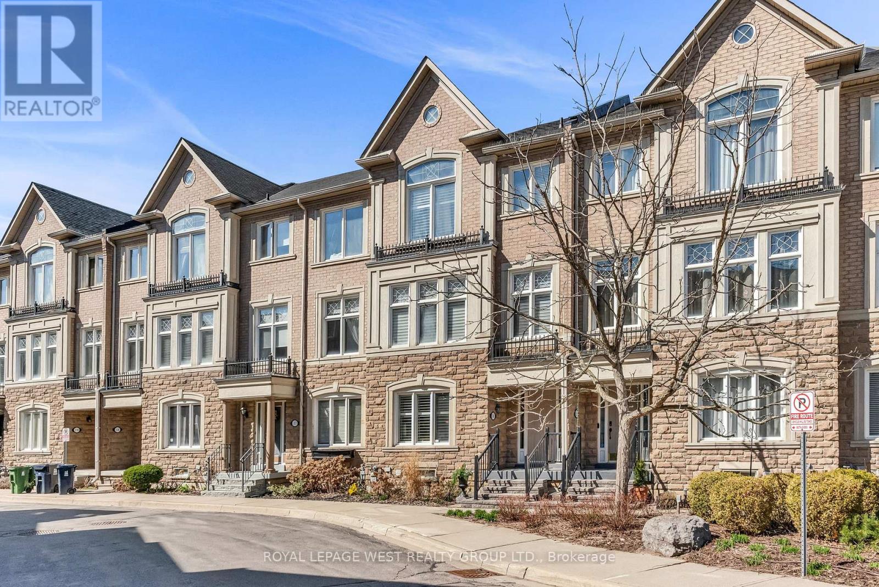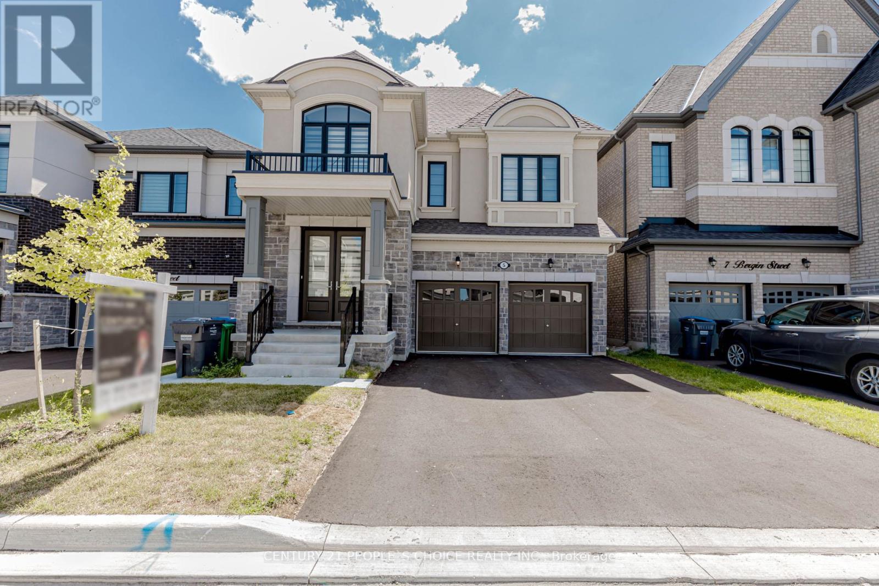5135 Mulberry Drive
Burlington, Ontario
This gorgeous 4-bedroom, 4-bathroom home has been completely updated with top of the line upgrades and showcases beautiful, high quality construction from start to finish. Every space has been designed with care, offering a modern yet timeless style that makes the home both inviting and functional. The heart of this home is its beautifully updated kitchen, designed with both style and functionality in mind. Featuring sleek cabinetry, modern finishes, and high-end appliances. The open layout and thoughtful design make it as practical as it is stunning. From the bright, open living areas to the luxurious bedrooms and spa like bathrooms, this property is filled with elegance and comfort. Just minutes from top-rated schools, scenic parks, major highways and a variety of shops and amenities, it provides convenience and lifestyle. This house is a perfect blend of design and craftsmanship, this home is truly move-in ready and built to impress. (id:60365)
31 Vanderbrink Drive
Brampton, Ontario
Client RemarksWelcome to 31 Vanderbrink Drive A Beautiful Family Home in Sandringham-Wellington Nestled in the highly sought-after Sandringham-Wellington neighbourhood of Brampton, this stunning 5+2 bedroom detached home offers the perfect blend of style, space, and location. Enjoy the convenience of being close to parks, top-rated schools, shopping centres, and major highways making it an ideal choice for growing families. Property Highlights: Detached 2-storey home with 2,451 sq ft of above-grade living space Professionally finished basement with 2 additional bedrooms and a full bathroom perfect for in-law use or rental potential. 9' ceilings on the main floor with a striking vaulted ceiling in the living room Hardwood flooring throughout main living areas for a warm, elegant feel Gourmet kitchen featuring granite countertops, stainless steel appliances, and a modern backsplash Spacious primary suite with walk-in closets and a luxurious 5-piece ensuite Ample parking with a private double-wide driveway and an attached double-car garage Fully landscaped yard beautifully maintained and ready for outdoor enjoyment Original owner a true display of pride of ownership throughout. This home offers both functionality and flexibility, with a basement that provides incredible income potential or space for extended family. Whether you are upsizing or investing, 31 Vanderbrink Drive is a home that truly checks all the boxes. (id:60365)
346 Fleetwood Crescent
Brampton, Ontario
ATTENTION ALL INVESTORS AND HANDYMEN! WELCOME TO 346 FLEETWOOD, CENTRALLY LOCATED CLOSE TO SCHOOLS, SHOPPING AND PUBLIC TRANSPORTATION. WOW WHAT A GREAT DEAL, 3 SPACIOUS BEDROOMS ALL WITH AMPLE CLOSET SPACE, 1.5 BATHROOMS, EAT IN KITCHEN, WALK OUT FROM LIVING ROOM TO YARD, FRESHLY PAINTED THROUGHOUT JUST AWAITING YOUR FINISHING TOUCHES. OFFERS ANYTIME AT TEAM LORRAINEMONDELLO@GMAIL.COM. PLEASE ALLOW 48 HRS IRREVOCABLE AND DOWNLOAD SCHEDULE B AND 801 WITH ALL OFFERS. SHOWINGS ANYTIME. (id:60365)
3 - 2359 Royal Windsor Drive
Mississauga, Ontario
Exceptional Industrial Condo in Southwest Mississauga strategically positioned just minutes from QEW, Hwy. 403 & key arterial routes, this expansive industrial condo offers unmatched accessibility and scale in one of Mississauga's most active commercial hubs. Spanning a pristine 4100 sf on the main level, this unit features 20 ft clear height, energy efficient LED lighting, central air, 2 washrooms and a custom built office station tailored for operational efficiency. Also featuring ADDITIONAL 1500 sf MEZZANINE with finished area + 3 piece washroom with shower and partially finished storage area. As one of the largest units available in this area, this property presents with compelling opportunity for a business owner looking for a strategic base of operations OR an investor looking to secure a high demand asset with long term growth potential and flexible usage options. Very clean and professionally maintained. LOTS OF PARKING. (id:60365)
86 Prairie Rose Circle
Brampton, Ontario
Rare-Find!! 2025 Renovated DETACHED Home! Pie-Shaped Lot Widening To ~50ft At The Rear!! 125ft Deep Lot On South Side! ~3,907Sqft Lot! Linked Only At Garage, Located On Low Traffic Street! 2,004sqft Living Space (1,369+635Sqft)! Separate Entrance to Finished Basement! 3 Bedrooms & 3 Bathrooms With Finished Basement! 2025 Renovated Eat-In Kitchen With Quartz Countertop, Living Room With Fireplace, 2025 Renovated Bathrooms, Primary Bedroom With Semi-Ensuite & Walk-In Closet, Finished Basement, Interior Access To Attached Garage, Widened Driveway Fits 4 Cars, Steps To Amenities Including Fortinos, Shoppers Drug Mart, Stephen Liewellyn Trail & Hwy 410 ** This is a linked property.** (id:60365)
1161 Mirada Place
Mississauga, Ontario
Custom-built 4+1 bed, 6 bath home on a premium corner lot in one of Mississauga's most desirable neighbourhoods. Features include a dramatic 2-storey foyer, white oak herringbone floors, chefs kitchen with quartz counters & oversized island, and spacious principal rooms. Each bedroom has ensuite access, with a primary suite offering a spa-inspired bath & custom walk-in closet. The finished lower level boasts a walk-up to the yard, wet bar, theatre, and gym. Outside, enjoy a covered patio with fireplace, speakers & lighting for year-round entertaining. Steps to top schools, Port Credit, Clarkson Village, golf, parks & the QEW. This is a rare chance to own a modern masterpiece in the heart of Lorne Park. Homes of this calibre seldom come to market - don't miss the opportunity. (id:60365)
2212 Urwin Crescent
Oakville, Ontario
Welcome To 2212 Urwin Crescent, Nestled In The Prestigious Bronte Village Of Southwest Oakville, Just A Short Walk From The Lake. Immerse Yourself In One Of Oakville's Most Exquisite Backyards, Featuring A Covered Outdoor Living Space Complete With A Fireplace And An Outdoor Bathroom. This Remarkable Residence Boasts Over 3,000 Square Feet Of Executive Living Space, Including Four Plus One Bedrooms And Six Luxurious Bathrooms, Designed For An Open-concept Lifestyle On The Main Floor. The Brand-new Custom Kitchen Offers Seamless Access To The Outdoor Dining Area, Showcasing Stunning Views Of The Pristine Swimming Pool And Meticulously Crafted Landscaping. Indulge In The Rewards Of Your Hard Work Within This Extraordinary Masterpiece, Where Every Detail Reflects Sophistication And Luxury. Experience Unparalleled Living In A Setting That Truly Redefines Opulence (id:60365)
24 - 3550 Colonial Drive
Mississauga, Ontario
2 Parking Spots! 33K in Upgrades! Rare starter home with all the luxuries. This 1,318 sq ft condo townhome, Sobara's Greenway model, is stuffed with upgrades, including upgraded kitchen gloss cabinets, upgraded undermount single basin sink, upgraded faucet and backsplash, upgraded kitchen hardware and upgraded appliances. The flooring throughout the home has been upgraded to a 7" flooring for a beautiful modern look. Master ensuite bathroom features upgraded tiles, upgraded undermount sink, upgraded stone countertop, upgraded vanity faucet, upgraded glass shower and upgraded MOEN hardware. 2nd bathroom and powder room includes similar upgrades. The upgrades are too many to list! Please refer to the attached upgrade list. In addition, this property features a large rooftop terrace and a natural gas BBQ hook- up and garden hose. The unit also includes 2 side by side underground parking spots, a 55K value. This home has too much to offer. What a GEM! (id:60365)
65 Exbury Road
Toronto, Ontario
Charming 2-Bedroom, 2-Bathroom Bungalow in the Heart of North York, Nestled on a spacious 50x120 ft lot in one of North York's most desirable neighborhoods, this 2-bedroom, 2-bathroom bungalow offers endless possibilities. Featuring a well-maintained main floor with a recently renovated washroom and Laundry Room and fully finished basement with Kitchen, Washroom, Laundry Room, Rec Room and 1 Bedroom having a side entrance perfect income potential, the home provides a perfect canvas for those looking to renovate and make it their own. The attached 1- car garage adds convenience and storage space, while the generous lot size offers the potential for future development or expansion. Whether you're looking to renovate the existing home to suit your style or build your dream home from the ground up, this property is an ideal investment opportunity. Located in a sought-after area with great access to schools, parks, shopping, and transit, this home is a rare find. Don't miss the chance to own a piece of North York in a neighborhood that continues to grow in value. (id:60365)
16 Yachters Lane
Toronto, Ontario
This fantastic home is perfect for a busy professional couple with 1 or 2 children! Located in a quiet, safe neighbourhood with no grass to cut and no snow to shovel! Features include a large livingroom, an open plan kitchen overlooking the family room, and a walkout to a large deck. Upstairs you will find two large bedrooms, both with walk-in closets and ensuite bathrooms. On the ground floor there is a large room that can be used as a 3rd bedroom or home office. A handy 3-piece bathroom is also located on this level along with a large laundry room and access to the garage. The finished basement with built-in speakers is perfect for family movie night or for the kids to enjoy gaming with their friends. And how about that garage! Room for 2 full size vehicles and customized with an EV charger, tire storage, overhead storage, bike racks and a washable floor! The neighbourhood has activities for the whole family including lakefront trails for walking and cycling, many restaurants, yacht clubs and a summer farmers market. It is also within walking distance of convenient shopping at Metro, Shoppers Drug Mark, a walk-in clinic and the LCBO. The home is well-located with easy access to the Gardiner, 427, TTC, Humber College, as well as excellent primary and secondary schools. This lovely townhome is over 2000 sq. ft, filled with natural light all day, freshly painted and ready for its next lucky owners! (id:60365)
2217 Ghent Avenue
Burlington, Ontario
This updated 3 plus 1 bedroom, 2 bathroom bungalow in Central Burlington is the perfect option for first-time homebuyers, downsizers, or those seeking an income-generating property. The main level features an open concept layout with hardwood flooring, a custom kitchen with stainless steel appliances, a 4-piece bathroom, a bright living/dining room, three well appointed bedrooms, and a laundry room. Primary bedroom with sliding doors to private yard. The lower level is a fully separate suite with a private entrance and includes separate laundry, kitchen, family room, 3-piece bathroom, and a bedroom with an egress window; great income potential! The lower level suite also has an abundance of storage options and utilities are accessible via common areas. The private backyard features wood decking and a patio with a gazebo, surrounded by cedars for privacy. A separate finished workshop with electricity, a sink, fully insulated, heated and sliding doors provides versatility. The single-detached garage is currently set up as a pottery workshop, complete with insulation, water, and electricity. It can be effortlessly transformed back into a traditional insulated garage with ample storage - garage door will need to be installed to make it functional. Conveniently located near lake, restaurants, shops, parks, Go train and more! Don't miss out! (id:60365)
5 Bergin Street
Brampton, Ontario
Top 5 Reasons You Will Fall in Love with This Property:1) 1 year new prestigious Credit Ridge community.2) Spacious 3545 sq.ft. model with 9 ceilings on both levels, open concept great room & chef-inspired kitchen.3) Premium finishes Elegant Brick & Stone Facade with Stucco trim, covered front porch with Double-railing Staircase,arched doorway, double door entry,Large Windows with black framing,including a beautiful arched window,hardwood floors, stone counters, pot lights, central A/C.4) Luxurious primary suite spa-style ensuite, raised ceiling & oversized walk-in closet.5) 5 bedrooms all with ensuite access & walk-in closets + elegant front Juliet balcony feature for added curb appeal. (id:60365)

