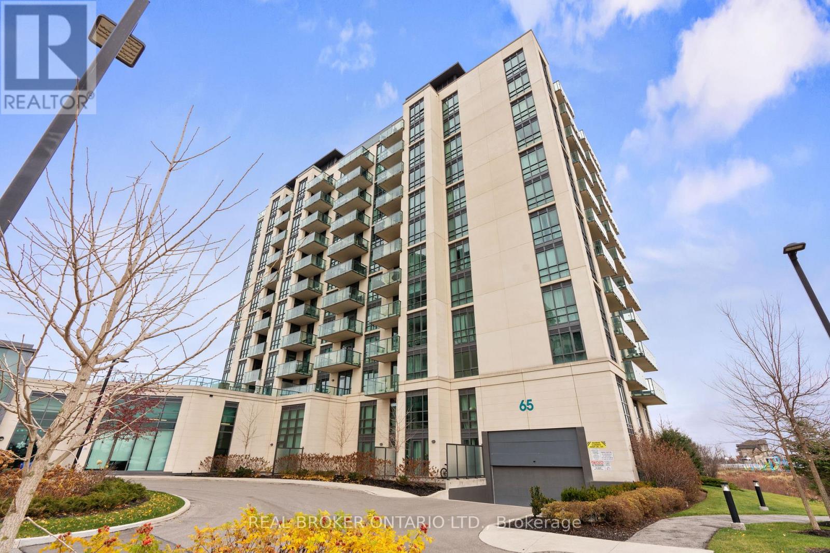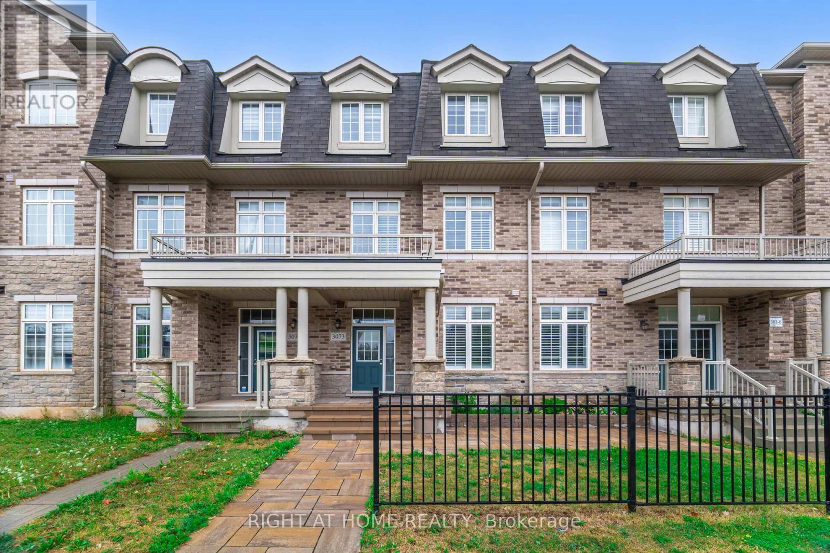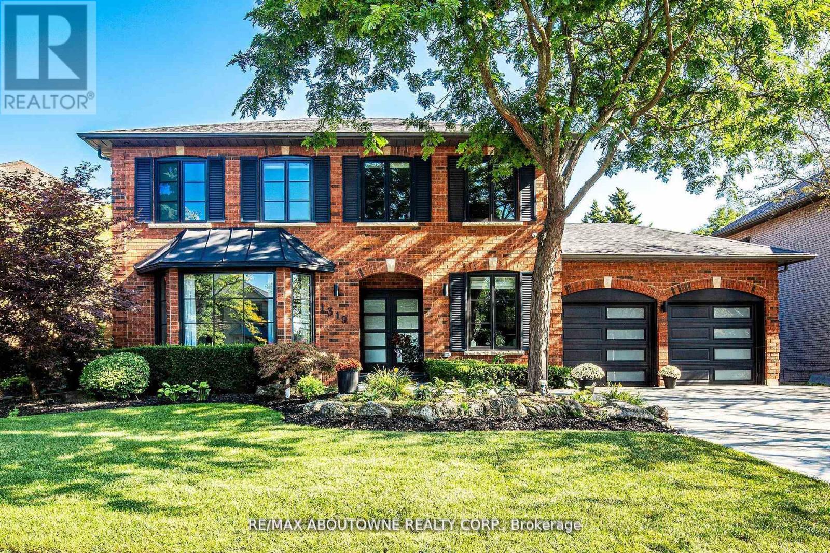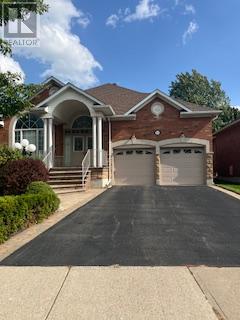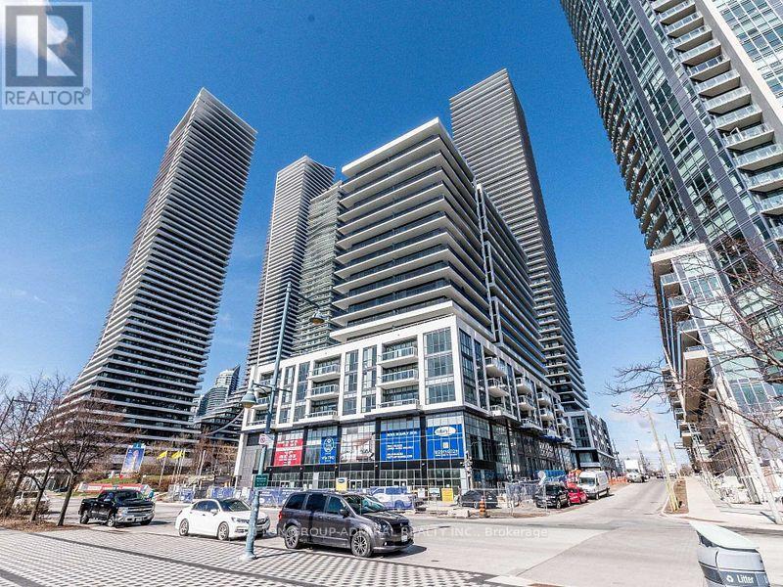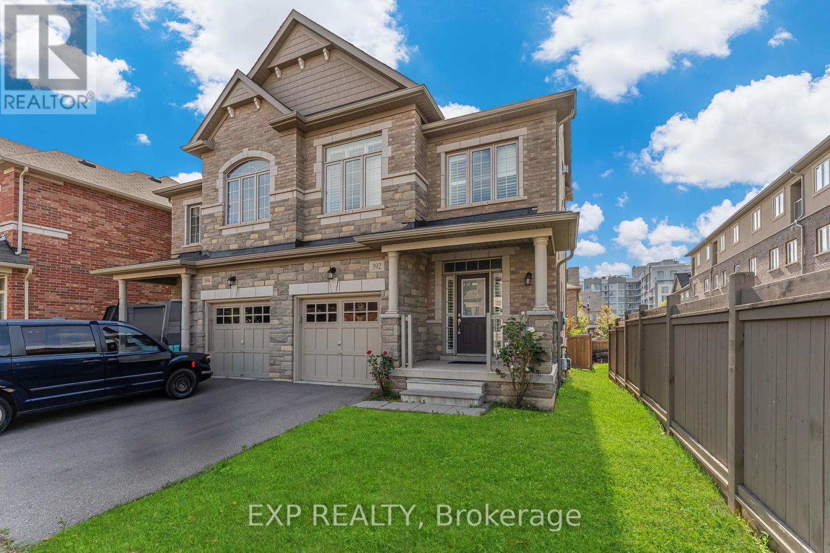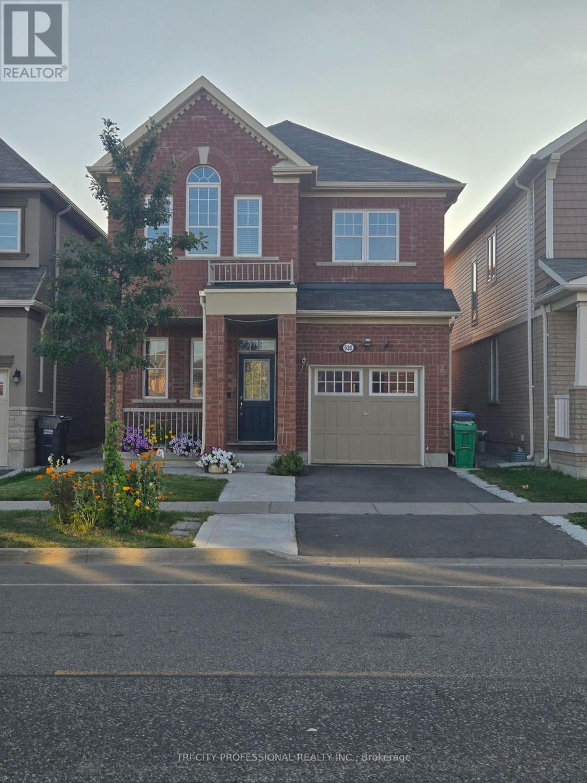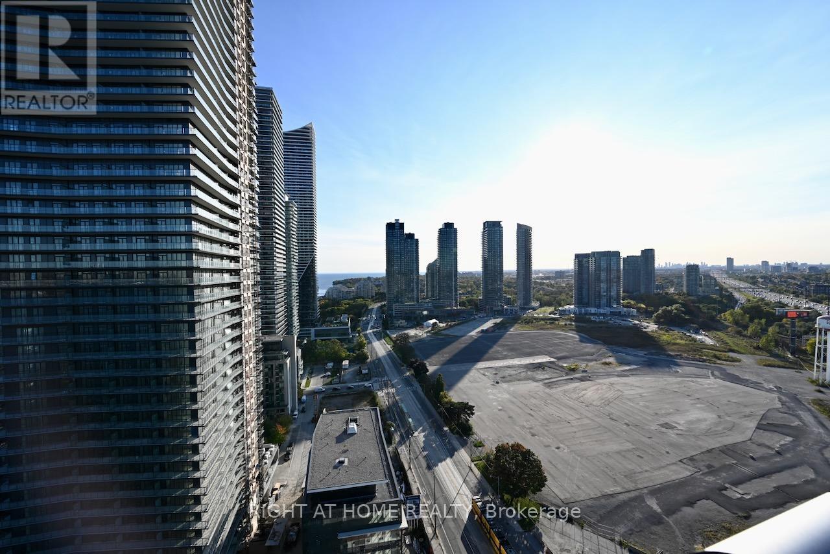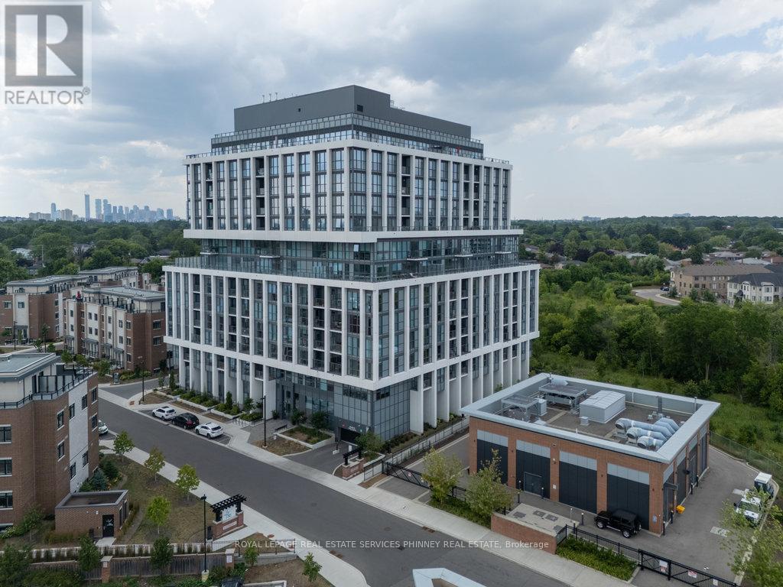408 - 65 Yorkland Boulevard
Brampton, Ontario
Welcome to this stunning 1 Bedroom + Den Condo, Located in one of Brampton's most Desirable Buildings. This Condo Offers the Perfect Blend of Modern Design and Comfort. The Open-Concept Layout Features a Spacious Living Area with a Large Window that fills the Space with Natural Light, Creating a Bright and Welcoming Atmosphere. The Well-Appointed Kitchen Boasts Sleek Stainless Steel Appliances and Stylish Cabinetry, Ideal for both Everyday Living and Entertaining. The Additional Den Provides Versatile Space for a Home Office or Extra Storage, While the Private Balcony Offers a Serene Outdoor Retreat. With a Rare 2 Parking Spots, as well as Access to Building Amenities such as Fitness Centres, Party Rooms, a Pet Spa, and Guest Suites. This Condo Offers Convenience and Comfort in a Prime Location. Close to Shopping, Dining, Parks and Public Transit, this Condo is a Perfect Choice for those Seeking Modern Living in Brampton. *No Smoking* (id:60365)
3073 Postridge Drive
Oakville, Ontario
Executive Townhouse, Very Rare, 3201 Sqft 4 Bedroom + 3 Full Bathrooms + 2 Half Bathrooms (5 Bathrooms Total), 10 Foot Ceiling on Lower, 9 Foot Ceilings on Main & Upper Floors, with 3 Car Parking Equipped with EV Charging Rough-in, 2 Balconies, with a Private Rear Laneway Access to the Attached Garage with Direct Entrance to the Home. A Truly Luxurious Home Giving You the Lavish Lifestyle that You can Show Off to Your Family & Friends That You Have Always Dreamt Of. You Won't Believe How Large & Open The Lower Floor is, With the Custom Accent Wall with Fireplace & TV & Half Bathroom, The Uses Are Endless Including an Entertainment Room, Nanny-Suite, Man-Cave, Work-Out Area, Hosting of Parties & Events & Much More! You Can Enter the Lower Floor Without the Use of Any Stairs! The Mainfloor is Breath Taking, Has Another Half Bathroom, So Large & Open, the Dining Room Has a Two Double Door Entrances to the Balcony That Overlooks Looks the Neighborhood Park & a Custom Accent Wall, Trail & Splashpad! The Chef's kitchen Features a 2-Tone Colour Glossy Cabinet Finish, Quartz Countertops, Pantry Around the Fridge + Second Pantry Under the Upper Stairs, Huge Island with Waterfall, and a Elegant Hexagon Pattern Backsplash. Potlights Throughout Lower & Main Floor, California Shutters & Hardwood Flooring, Oak Stairs with Iron Spindles Throughout the Entire Home. The Upper Level Has 4 Bedrooms, 2 Bedrooms Have Full Private Ensuites & the Other 2 Bedrooms Have a Jack & Jill Full Washroom. The Primary Bedroom is Flawless with a Custom Accent Wall, It's Own Private Balcony, A Stunning 5 Piece Washroom Ensuite, and Large Walk-in Closet. Another Bedroom Has a Walk-in Closet & You'll Find a Spacious & Convenient Laundry Room Upstairs with a Built-in Laundry Tub & Upper Cabinets. Walking Distance to William Rose Park, Athabasca Pond, & St. Cecilia Catholic Elementary School. Oakvillage is Around the Corner, a Quick 12 Minute Drive to the Oakville GO Station. Don't Miss This Opportunity! (id:60365)
1319 Greeneagle Drive
Oakville, Ontario
REMARKS FOR CLIENTSLocation! Location! Welcome to 1319 Greeneagle Drive nestled in the sought after Gated community of Fairway Hills. Quiet cul-de-sac plus granted access to 11 acres of meticulously maintained grounds. Backing onto the 5th fairway offering breathtaking views as soon as you walk in. This spectacular family home has been extensively renovated with well over 300K spent by the current owners. Painted throughout in crisp designer white, smooth ceilings, over 170 pot lights, updated 200amp panel, new shingles, skylight + insulation, stone driveway and walkway, commercial grade extensive home automation system with security/smart locks, EV ready and smart closet designs. The lower level has been professionally finished with a rec room, 5th bedroom, full washroom, gym and a fantastic pantry/storage room. The primary suite hasbeen transformed to create his and hers closets and a spa- like ensuite with heated floors, glass curb less shower and soaker tub. Entertainers backyard with large deck and heated in ground pool. Close to top rated schools, hiking in the 16 mile trail system, shopping and highway access. Move in and enjoy! (id:60365)
2314 Woodridge Way
Oakville, Ontario
LOCATION! LOCATION !. Welcome to 2314 Woodridge Way, ideally situated on Woodridge Way and Eighth Line. Located near Glenashton Park, Iroquois Ridge Community Centre and Iroquois Ridge High School. Five to Ten Minute drive to Walmart, COSTCO and Uptown Core. Beautifully upgraded bungalow, with hardwood floors throughout the main level. This luxurious home boasts 3 Bedrooms, 3 Bathrooms, and Laundry Facilities on the main level, PLUS a spacious kitchen with a central island. The door provides access to a beautiful deck and a private backyard, perfect for outdoor gatherings. In the renovated basement, you will find an additional 2 Bedrooms and 2 Bathrooms, a SAUNA, a kitchen (stove, sink, and exhaust fan). (id:60365)
202 - 65 Annie Craig Drive
Toronto, Ontario
Luxury Boutique Condo & Lakefront Living At Vita Two On The Lake By Mattamy! 1 Bedroom + Den With 2 full Baths, Large Den (Can Be Used As 2nd Bedroom). Modern Kitchen. Same floor Fitness Rm W/ Yoga Studio & Sauna, Party Rm W/Bar, Indoor Pool, Guest Suites & 24 Hour Concierge. Short term. Resort Style Amenities: Indoor Pool & Jacuzzi, Gym, Party Room, Guest Suites, 24 Hour Concierge, Minutes To Qew &, Walk To Waterfront Trail, Parks, Ttc, Retail, Restaurants & More! (id:60365)
19 Graystone Gardens
Toronto, Ontario
Welcome to 19 Graystone Gardens. This 4+2 Bedroom, 5 Bathroom home was custom built with every major and minor detail carefully chosen by the sellers. Ideally situated in Norseman Heights, this meticulously maintained residence showcases exceptional craftsmanship throughout with custom millwork, hand-painted accents, crown moulding, high baseboards, heated floors in various rooms, pot lights, lighting system, premium fixtures, and more. The main floor features a welcoming Foyer with natural stone tile and hidden closets. The executive Office has Mahogany walls, pocket doors, and smartly designed, tucked away file storage. The secondary foyer with it's gorgeous wainscotting flows to the Family Room with fireplace and a set of three double doors leading to the loggia. Overlooking this room is the gourmet kitchen with large centre island, high-end built-in appliances, and breakfast area with floor to ceiling windows which gives the feeling of eating outdoors no matter the season. The mudroom offers direct access to the 2-car garage and separate entrance to the side yard. Upstairs you'll find a Primary Retreat filled with moments, from large windows overlooking the expansive backyard, two walk-in closets, and a fabulous 5-Piece Ensuite. Three additional bedrooms make up the second floor along with another 4-Piece Bathroom, Upstairs Laundry, and access to the 3rd floor attic. The basement is a great space onto itself with a Living/Rec Room with gas fireplace, incredible second full Kitchen with eat-in area and large window-well for lots of natural light, two additional bedrooms, and laundry. The French inspired backyard, which occupies the rest of this 50 x 187 ft lot, is an incredible space onto itself. The patio has beautiful Indiana stone and is perfect for morning coffee or evening wine. Opportunities abound with a secondary yard beyond the mature trees, perfect for a pool, play area, flower garden, and more. Come see this beautiful home today! (id:60365)
392 Grindstone Trail
Oakville, Ontario
Discover this beautifully designed semi-detached home offering over 2,550 sq ft of modern living space. Built in 2018 and meticulously maintained, it blends contemporary finishes with a thoughtful, family-friendly layout.The main floor welcomes you with 9 smooth ceilings, rich hardwood flooring, and an open-concept design that seamlessly connects the large family room with the upgraded kitchen. The kitchen is a true centerpiece, featuring stainless steel appliances, quartz countertops, a generous island with breakfast bar, and plenty of space for casual dining.Upstairs, youll find three spacious bedrooms, including a primary retreat complete with a walk-in closet and a spa-inspired 5-piece ensuite with double sinks, soaker tub, and separate glass shower. A full laundry room on this level adds everyday convenience.The third-level loft is a rare bonus, offering endless flexibilityideal as a family lounge, home office, or even a fourth bedroom with its own 3-piece bathroom and private balcony.Outside, enjoy a low-maintenance backyard with interlocking stone and landscaped flower bedsperfect for entertaining or relaxing in a private setting.Located in one of Oakvilles most desirable family communities, this home is steps from a playground and splash pad, with trails, shopping, restaurants, and the hospital just minutes away. The Sixteen Mile Sports Complex and easy access to Highways 403, QEW, and 407 make commuting simple and convenient. (id:60365)
520 Edenbrook Hill Drive
Brampton, Ontario
4 bedroom Detached Home, Main floor open concept living and dining rooms, kitchen with center island an walkout to fenced backyard. entrance from garage to the house, extra storage shelving in the garage. With ample natural Light, Open Concept Layout, 4 Spacious Bedrooms, and second Floor Laundry! Legal Basement apartment with Separate Entrance, Currently rented, tenants can stay or vacant possession. There is extra room and storage space under stairs in the basement. Room can be combined with rented basement for extra income potential. (id:60365)
2302 - 16 Brookers Lane
Toronto, Ontario
This beautifully appointed 1-bedroom condo high above the city captures sweeping vistas of Lake Ontario from a coveted corner suite and open balcony on the 23rd floor. Perfectly positioned just moments from the tranquil Lake Shore waterfront, residents enjoy instant access to scenic walking and cycling trails, while a wealth of transit options nearby makes travel effortless and efficient. Step inside to find airy, open-concept living and dining areas, bathed in natural light and showcasing a sleek, modern design ideally suited for both unwinding after a busy day and entertaining guests. Enjoy premium amenities including a fully equipped fitness centre and an elegant party room for social gatherings.Set within one of Etobicoke's most desirable waterfront neighbourhoods, this rental promises a blend of relaxation, convenience, and urban lifestyle making it a truly exceptional opportunity for those seeking lakeside living with city access. (id:60365)
1207 - 1063 Douglas Mccurdy Common
Mississauga, Ontario
Welcome to this bright, spacious and never been lived in 3-bedroom, 3-bathroomsuite in an exclusive new boutique building just steps to the lake. Designed for modern living, this sub-penthouse unit features an open-concept layout with engineered hardwood flooring throughout and soaring floor-to-ceiling windows that flood the space with natural light. The sleek kitchen boasts stainless steel appliances, large center island, premium fixtures, and ample storage perfect for entertaining or everyday living. Each bedroom offers generous space and privacy, with spa-inspired bathrooms that feature high-end upgraded finishes. All closets have custom organization systems ready to move right in. Also includes a large size locker and parking close to the elevator for added convenience. Enjoy top-tier building amenities designed for comfort and convenience. Located just steps from shopping, dining, and transit, with quick access to major highways. Just minutes from the trendy shops and waterfront in Port Credit, and close to the University of Toronto Mississauga campus. Dont miss this opportunity to live in one of the areas most desirable new developments. (id:60365)
6 - 2303 Central Park Drive
Oakville, Ontario
This is n0t just a home; it's an extraordinary lifestyle. Welcome to this stunning three-story end-unit townhouse featuring three spacious bedrooms and three luxurious bathrooms, complete with a double car garage. Experience the ultimate convenience of a detached home while enjoying unparalleled access to a wealth of amenities that make living here a true dream come true. Indulge in resort-style living with an inground pool, a state-of-the-art gym, a private outdoor garden oasis, and so much more! Step into the grand foyer, and walk up to be greeted by an expansive open-concept living area thats perfect for entertaining. The seamless flow between the living and dining spaces leads into a beautifully renovated kitchen, equipped with top-of-the-line appliances and breath taking views of stunning sunsets that will take your breath away. Step outside onto the generous deck, where you can sip your morning coffee, immerse yourself in a captivating book, or create a delightful play area for children. Each of the three generously sized bedrooms boasts large windows that fill the space with natural light, while the primary suite features a luxurious walk-in closet and a spa-like four-piece ensuite. Located right across from scenic walking trails, lush green spaces, and a tranquil pond, this townhouse offers a lifestyle thats nothing short of spectacular. Get ready to fall in love! (id:60365)
93 Harvest Moon Drive
Caledon, Ontario
First Impressions are everything and This Home sends both you and your guests a welcoming vibe which starts with a Professionally Landscaped 4 Car Driveway, Front Porch, side walkway & Rear Patio which are all finished with Decorative Pebble Concrete. Welcome to this 3 BR 3 Bath home conveniently located in Bolton West. This home features A Large Fully (28.59' x 210.28' x 47.67' x 189.89') Deep Pie shaped Yard (With No Neighbours Behind you. The home offers 1668 sq ft of above ground living space. Your future Home has Generous Sized Rooms and allows you the opportunity to customize and finish the 850 SF Basement to your own desires and needs. Ideally located near schools, parks, shopping, and walking distance to Downtown Bolton., this home offers open concept living with everyday convenience and functionality. Greet your guests in the generous sized foyer, and invite them to walk through your home to view the open concept Main floor which includes a Bright large Living room & Dining Room featuring Laminate flooring, which is open to the Kitchen / combined Breakfast Area where you can walk directly out to your Private Decorative Pebble Concrete patio that contains a Large Gazabo where you can relax and Entertain your family and friends. Enjoy direct garage access from both inside the home as well as from the Side yard of the home. The Kitchen Is Equipped With A Stainless Steel Fridge (2019) Glass top Stove and Range 2018, Over the Range Microwave with Rangehood fan, and Built in Dishwasher. The Upper Level Features 3 Generous Bedrooms, Including A Primary With A Walk-In Closet And 3 Piece Ensuite, as well as a 4 piece Main washroom. (id:60365)

