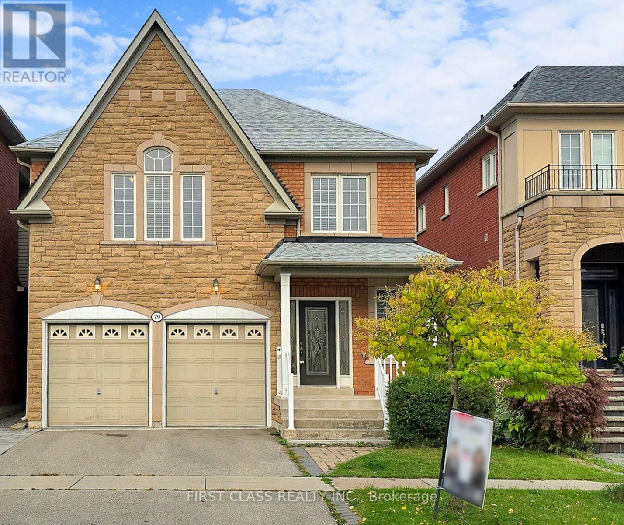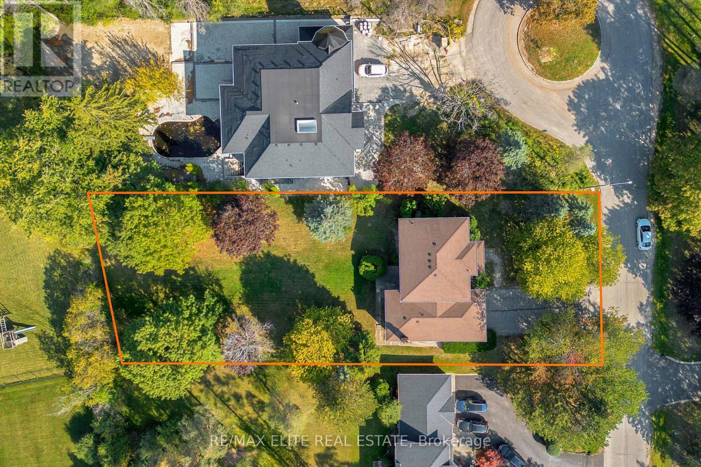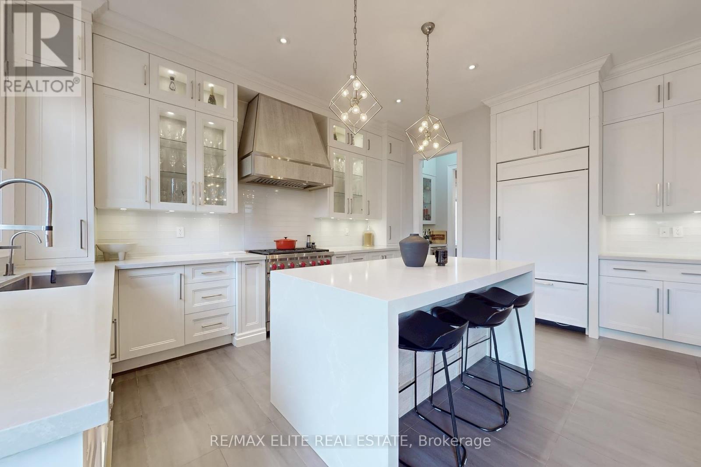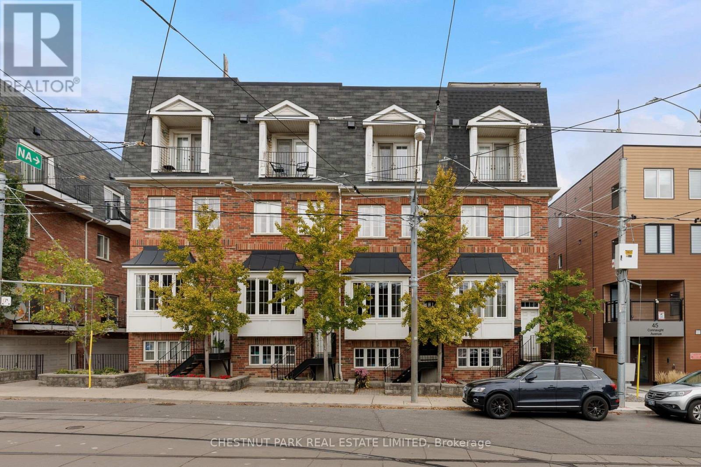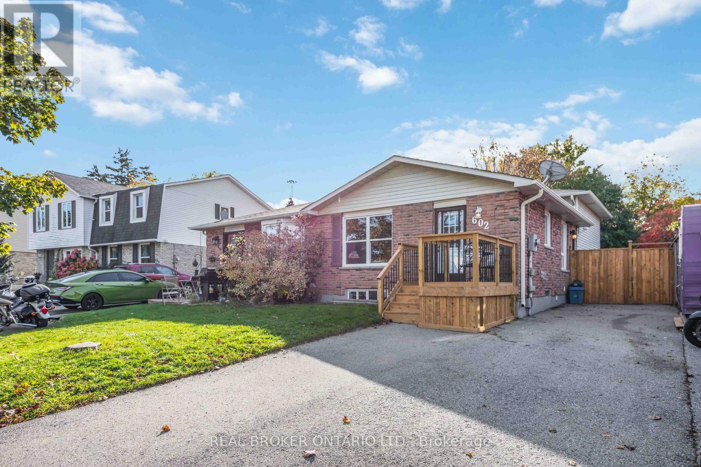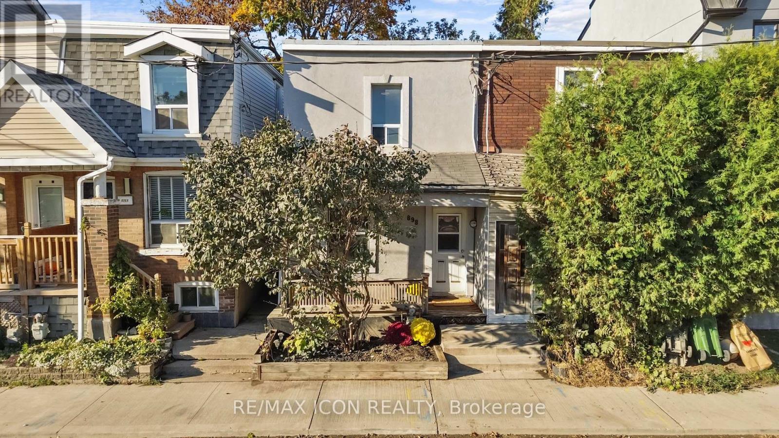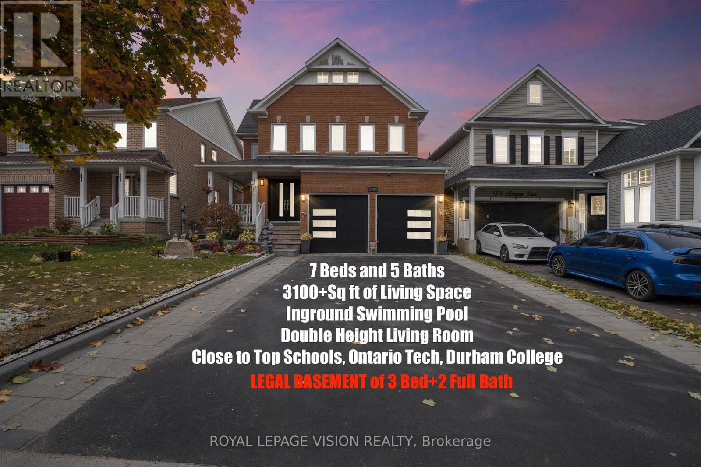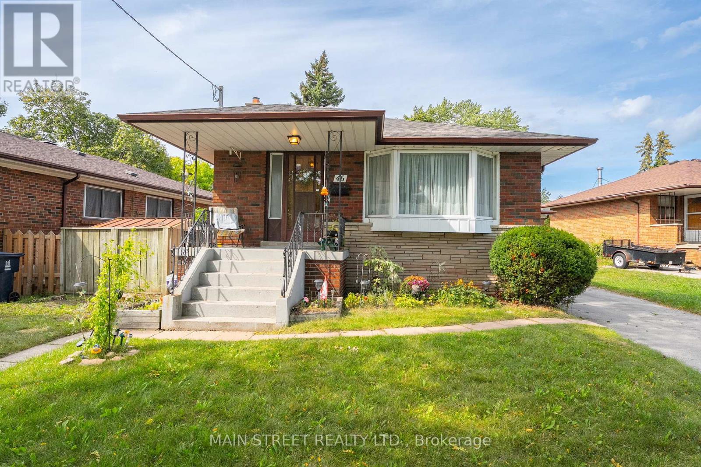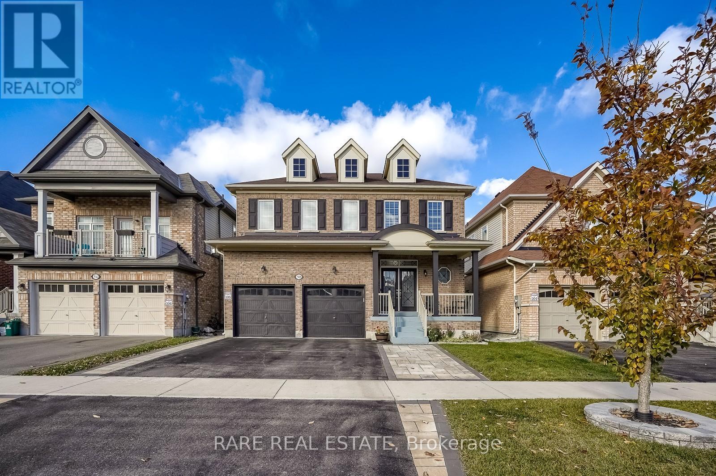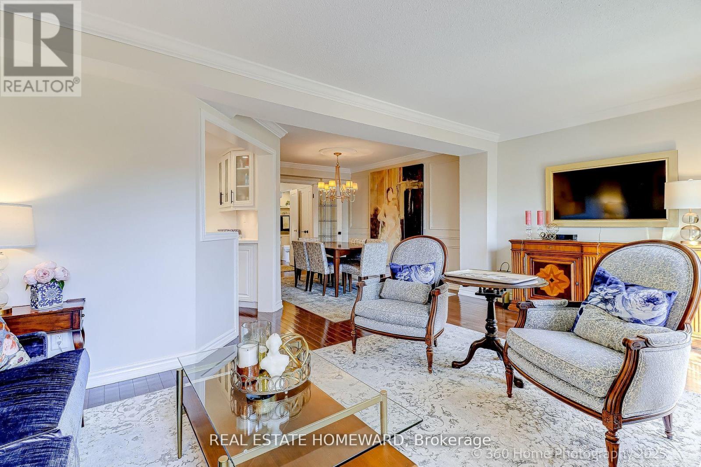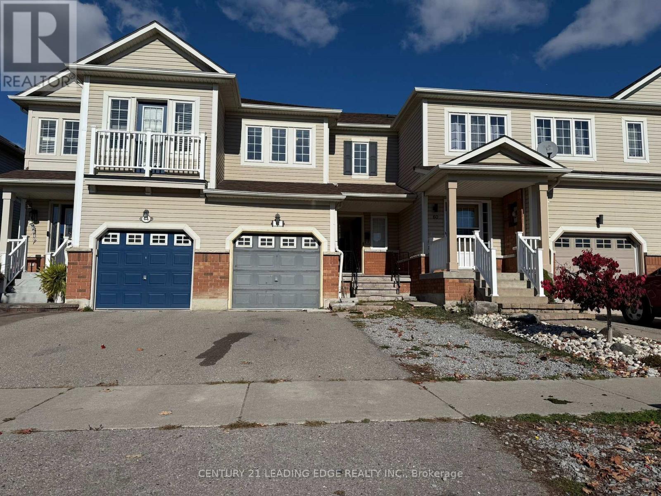79 Carnoustie Crescent
Richmond Hill, Ontario
This stunning brick home is situated on a quiet street in one of the most sought-after neighborhoods. Featuring gleaming upgraded hardwood floors throughout, 9 ft ceilings, and a bright open-concept layout, this home offers both elegance and functionality. The renovated designer kitchen boasts granite countertops, stainless steel appliances, and a walkout to a wood deckperfect for entertaining. Spacious principal rooms include a large family room with a cozy gas fireplace and bow window, while the grand oak staircase and freshly painted interior add a gracious touch. The primary bedroom showcases a spa-inspired 5-piece ensuite with granite-top vanities. Convenient second-floor laundry with closet. Finished basement with washroom . Close to top-ranked schools, parks, shopping, transit, and all amenities. Move-in ready dont miss this one! (id:60365)
61 Beaufort Hills Road
Richmond Hill, Ontario
Welcome to this Prestigious Estate Home in Coveted Oak Ridges. Set on a private, quiet court among executive homes, this extra-wide, two-storey, all-brick residence offers over 4,000 sq. ft. of well-designed living space across three levels. A canopied front porch and spacious double-closet entryway create an inviting first impression for family and guests alike.Inside are four generously sized bedrooms, including a serene primary suite with a 4-piece ensuite and walk-in closet. The bright, expansive kitchen with eat-in breakfast area overlooks a magnificent, unobstructed 85 238 ft deep lot a fantastic building lot ideal for a pool, cabana, sport court or your future dream estate. With development charges already paid and new custom homes planned on the same court, this property offers an exceptional opportunity for rental, addition or a brand-new custom build. Surrounded by luxury homes and located within the St. Andrews College School catchment, it combines privacy, long-term upside and one of Oak Ridges most desirable addresses. (id:60365)
7 Colyton Court
Aurora, Ontario
Welcome to this exquisite custom-built luxury home tucked away on a quiet cul-de-sac of only 7 residences. Designed with the highest attention to detail, this home offers a unique blend of elegance, comfort, and modern convenience.Step inside to a thoughtfully designed custom floorplan with premium finishes throughout. Enjoy a gourmet custom kitchen with built-in cabinetry and designer vanities, complemented by closet built-ins in every room. The finished basement features an entertainment kitchen, radiant floor heating, and premium upgrades at every corner. From wide-plank floors and custom stairs to high-end tiles, counters, fixtures, and fireplaces, no detail has been overlooked.The home is also feature in-ceiling speakers throughout, a custom mechanical system with snow-melting front steps, a convenient dog washing station in the garage, and EV charging station rough-in. Professionally landscaped front, side, and rear yards complete the perfect outdoor setting.This rare location offers direct access to the Sheppards Bush trail system, ideal for nature lovers. The home is just minutes from top-rated schools- Dr. G.W. Williams Secondary School (IB), shopping centres, fine dining, golf courses, and GO Transit, with quick connections to Hwy 404 for seamless commuting. (id:60365)
53 Connaught Avenue
Toronto, Ontario
Enjoy the best of both Leslieville & the Beach! Nestled perfectly between these 2 vibrant neighbourhoods is this beautiful Freehold 3 bedroom townhome. Perfect location for an active lifestyle with Martin Goodman trail, parks and beach just steps away. Oversized Private rooftop terrace with spectacular city skyline views. Enjoy the shaded outdoors under a canopied pergola with plenty of outdoor seating for entertaining. Open concept main floor w/high ceilings. Updated kitchen w/ loads of cabinetry & newly installed backsplash. Main floor powder room. 3 Generous sized bedrooms with large closets and 3rd bedroom has a skylight. Updated bathroom vanities. 2nd floor is dedicated as the primary suite with 4 pc ensuite, laundry and large closet. Great walkability to the Boardwalk, Bike trails, Tommy Thomson, Farmers Markets, Greenwood park, Ashbridges Bay & Woodbine Beach. TTC, 501 Streetcar to downtown just steps away. Cool restaurants, cafes & shops of Leslieville make this lifestyle very easy urban living. Built in Garage. Air Conditioner upgraded in 2025. Gazebo side & top panels replaced in 2025 & new outdoor solar chandelier. (id:60365)
602 Dorchester Drive
Oshawa, Ontario
Welcome To 602 Dorchester Dr, A Legal 2-Unit Duplex-Style Backsplit In The Highly Sought-After Vanier Community Of Oshawa. A Smart And Affordable Opportunity Featuring A Functional Open Layout And A Separate Side Entrance For Multi-Family Living Or Rental Income Potential. Bright Main Living Space And A Versatile Lower Level Offer Flexibility For Extended Family, Guests, Or Additional Income. Rare 5-Car Parking And A Deep Private Lot Deliver Exceptional Value. Enjoy Peace Of Mind With Approximately $80K In Recent Upgrades. Located On A Quiet, Family-Friendly Street Close To Schools, Parks, Oshawa Centre, Public Transit, GO Station, And Hwy 401, Ideal For Commuters. A Move-In Ready Property With Space, Income Options, And Convenient Access To All Amenities. (id:60365)
898 Eastern Avenue
Toronto, Ontario
Discover the comfort and character of 898 Eastern Avenue, a welcoming semi-detached home perfectly situated in Toronto's highly coveted Leslieville neighbourhood. Step inside to an inviting main floor with open living and dining areas finished in durable vinyl plank flooring, ideal for relaxing or entertaining. The kitchen provides ample counter space, modern functionality, and a walk-out to a private rear patio - your quiet escape from the city. Upstairs, two welcoming bedrooms and a full bath with skylight and six foot soaker tub create a bright and restful retreat, complemented by the convenience of upper-level laundry. A generous fenced backyard with patio and storage shed extends your living outdoors, offering a balance of privacy and urban accessibility. Live steps from cafés, restaurants, shops, grocery stores, parks, and Queen Street East amenities, with transit and downtown access close at hand. Hop over to The Beaches on hot summer days. A wonderful opportunity for first-time buyers or investors seeking a connected east-end lifestyle. (id:60365)
1330 Aldergrove Drive
Oshawa, Ontario
Bring your OFFER ANYTIME to make this house your HOME! Experience over 3,100 sq.ft. of elegant living space in this fully brick, two-storey home located in the highly sought-after Taunton community of North Oshawa. Offering a total of 7 bedrooms and 5 bathrooms, this property is designed to accommodate large or multi-generational families with ease. Enjoy parking for six vehicles, including a double-car garage, and make the most of your summers with a heated inground swimming pool - perfect for family fun and entertaining guests. The main level welcomes you with bright, spacious principal rooms that balance comfort and style. The impressive living room features towering double-height ceilings and expansive windows, filling the space with natural light. A formal dining area with a tray ceiling and pot lights sets an inviting tone for gatherings, while the family room, anchored by cozy gas fireplace, offers a relaxed atmosphere for everyday living. The modern chef's kitchen, complete with ample cabinetry, a large center island, custom backsplash, and a breakfast area that opens onto a deck overlooking the backyard retreat, is sure to fall in love with! Upstairs, the primary suite provides a private sanctuary with a sitting area, a walk-in closet fitted with organizers, and a spa-inspired 4-piece ensuite. Each additional bedroom is generously sized and includes custom closets, ensuring both comfort and functionality. The LEGAL walk-up BASEMENT serves as a fully equipped secondary living space with its own covered entrance, multiple bedrooms, bathrooms, and large living areas - ideal for extended family or generating RENTAL INCOME. Perfectly blending space, sophistication, and flexibility, this home is just minutes from top-rated schools, Durham College, Ontario Tech, parks, shopping, transit, and Hwy 407 access. A truly exceptional property ready to suit your lifestyle needs. (id:60365)
46 Jarwick Drive
Toronto, Ontario
Discover your dream home in this well-maintained 3-bedroom bungalow, perfectly situated on a large, private lot with mature trees. Step inside to find stunning hardwood floors throughout the main living areas, creating a warm and inviting atmosphere. Combined living and dining area is perfect for family gatherings. The primary bedroom features a walk-out door leading to a serene and secluded deck, where you can sit and enjoy your morning coffee or evening relaxation. The basement boasts a separate side door entrance, a spacious family room complete with a cozy fireplace, large recreation room with a wet bar, and a convenient 3-piece bathroom. The drive-thru garage provides ample parking space,. Located in a quiet family neighbourhood, close to great schools, public transit, 401, Scarborough Town Centre & short commute to downtown core.. Dont miss out on this fantastic opportunity! (id:60365)
50 Henry Smith Avenue
Clarington, Ontario
Welcome to this open-concept, detached home located in Bowmanville's newer, sought-after community! As you step inside, you will feel the bright, sun-filled space that invites you to discover the rest of the house! With 4 sizable bedrooms and 4 bathrooms with 3 full bathrooms upstairs, this house is perfect for your growing family and entertaining. Nestled in a family-friendly community, this house offers the perfect blend of comfort, style, and functionality. With its modern upgrades, spacious layout, and unbeatable location, it's ready for you to move in and make it your own. Don't miss out on this incredible opportunity to own in Bowmanville, a vibrant community with so much to offer. The large, fenced backyard with a patio and gazebo is perfect for relaxing and entertaining. The separate entrance at the side of the house can used to access the basement through the mud room. (id:60365)
35 - 1333 Mary Street N
Oshawa, Ontario
Great Deal for First Time Home Buyers. Maintenance Fee includes Hydro and Water! Welcome to this Bright and Spacious home in a Well-Maintained Condo Complex with Updated Windows and Exterior Doors. Recently Renovated with New Laminate Flooring, Large Porcelain Tiles in the basement, and a Fresh Coat of Paint. The Eat-In Kitchen features White Cabinets, Subway Tile Backsplash, Dark Countertops, and a Pantry Cupboard, with space for a buffet and dining table for six. The sun-filled Living Room offers Two Floor-to-Ceiling Windows and a Walk-Out to a Fully Fenced Backyard. The Primary Bedroom includes a Large Walk-In Closet. Comes with an Exclusive Parking Spot and 1 Visitor Parking Pass. Conveniently located near Taunton & Simcoe, with easy access to Transit, Shopping, Restaurants, Costco, Ontario Tech University, and Durham College. Just 10 Mins to Hwy 407, 15 Mins to Hwy 401, and 10 Mins to Downtown Oshawa. With BONUS Furniture Items. Don't miss this Gem! (id:60365)
42 Rodeo Pathway
Toronto, Ontario
Welcome to 42 Rodeo Pathway - a beautifully renovated home in the heart of Birchcliffe Village! This move-in ready home offers 2 spacious bedrooms, 2 full baths, 2 powder rooms, and an ideal layout for both relaxing and entertaining. Enjoy an upgraded eat-in kitchen with quartz countertops, quartz backsplash, new plumbing for ice/water fridge, and high-end stainless steel appliances. The open-concept living and dining area is filled with natural light from large south-facing windows and features custom Hunter Douglas automated blinds. The lower level family room includes a cozy gas fireplace and direct access to both the garage and covered parking pad. Unique lighting upgrades include a smartly designed path of illumination from basement to bedroom, new pot lights in the basement, new fixtures throughout, and added outlets for convenience. Upstairs, the primary suite boasts custom blinds, large closets with built-in lighting, and a spa-like ensuite featuring a wet room with low-barrier entry, rain shower, and standalone tub. The second bathroom has also been fully renovated with zero-barrier shower access and boutique-quality finishes. Two private outdoor spaces offer ideal spots for entertaining or relaxing, with terrace water supply added for easy gardening. Additional highlights include hardwood flooring throughout, separate laundry room with sink, two-car parking (garage + covered pad), and ample storage. Steps to TTC, Kingston Road Village, the Beach, and scenic waterfront trails. Enjoy local gems like City Cottage Market, Corbins, Graysons Bakery, and nearby parks, Rosetta McClain Gardens, and schools. A rare opportunity to upsize or downsize without compromise - this is living at its finest. (id:60365)
62 Barrister Avenue
Whitby, Ontario
Welcome to 62 Barrister Ave, a beautifully maintained freehold townhouse nestled in one of Whitby's most desirable family-friendly neighbourhoods. The main floor features a bright and open-concept living and dining area with large windows that bring in plenty of natural light, a functional kitchen with ample cabinetry, and a convenient powder room. The upper level offers three generous bedrooms along with a well-appointed four-piece bathroom, providing comfortable living space for the whole family. The **finished basement includes a full bathroom and can be used as a fourth bedroom, making it ideal for guests, in-laws, a home office, or an older family member seeking privacy. This property is perfectly located close to top-rated schools, beautiful parks and walking trails, major shopping amenities including SmartCentres Whitby North (Walmart, LCBO, Winners, restaurants, banks), public transit, GO Transit, and provides quick access to both Highway 401 and 407 for easy commuting. A great opportunity for first-time buyers, investors, or families looking for a move-in ready home in a high-demand community. Simply move in and enjoy. (id:60365)

