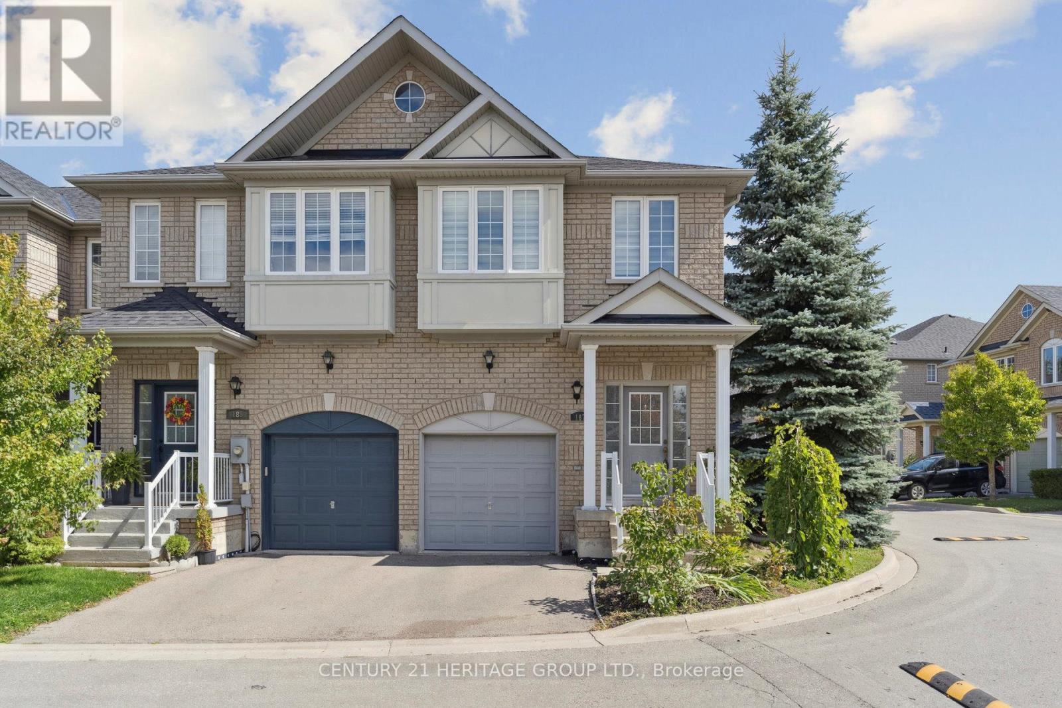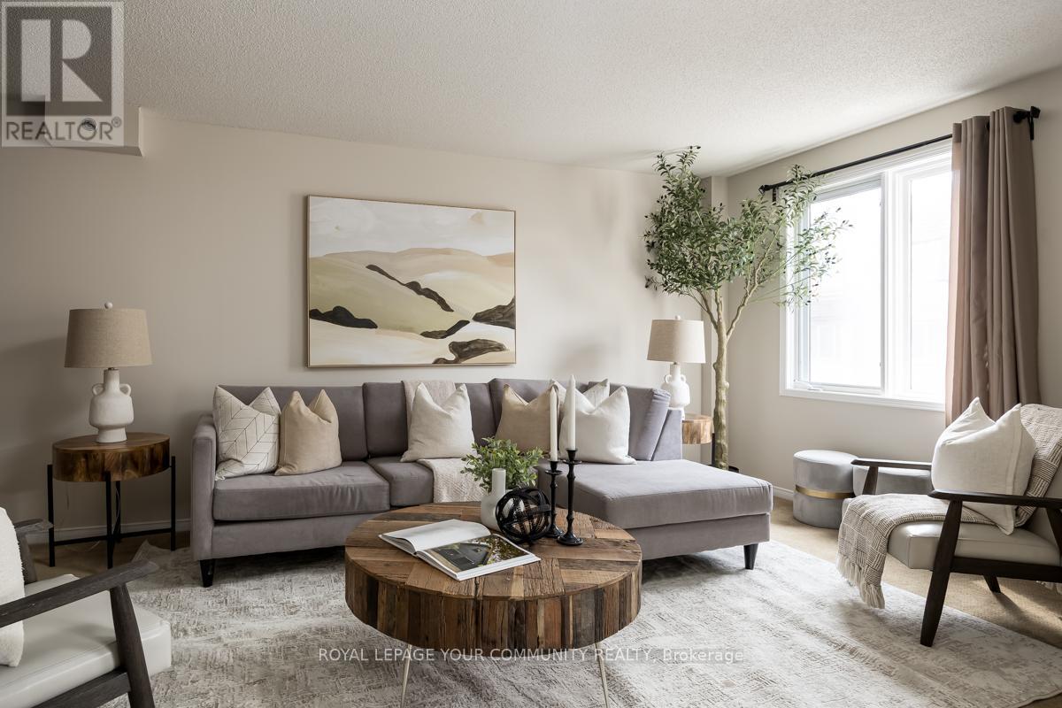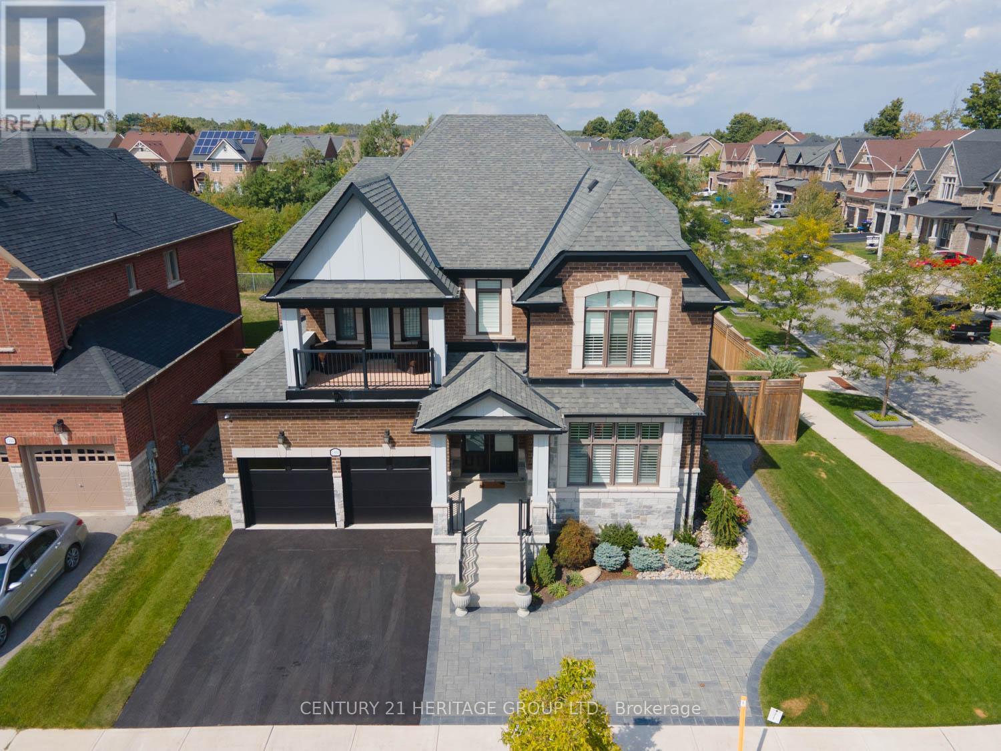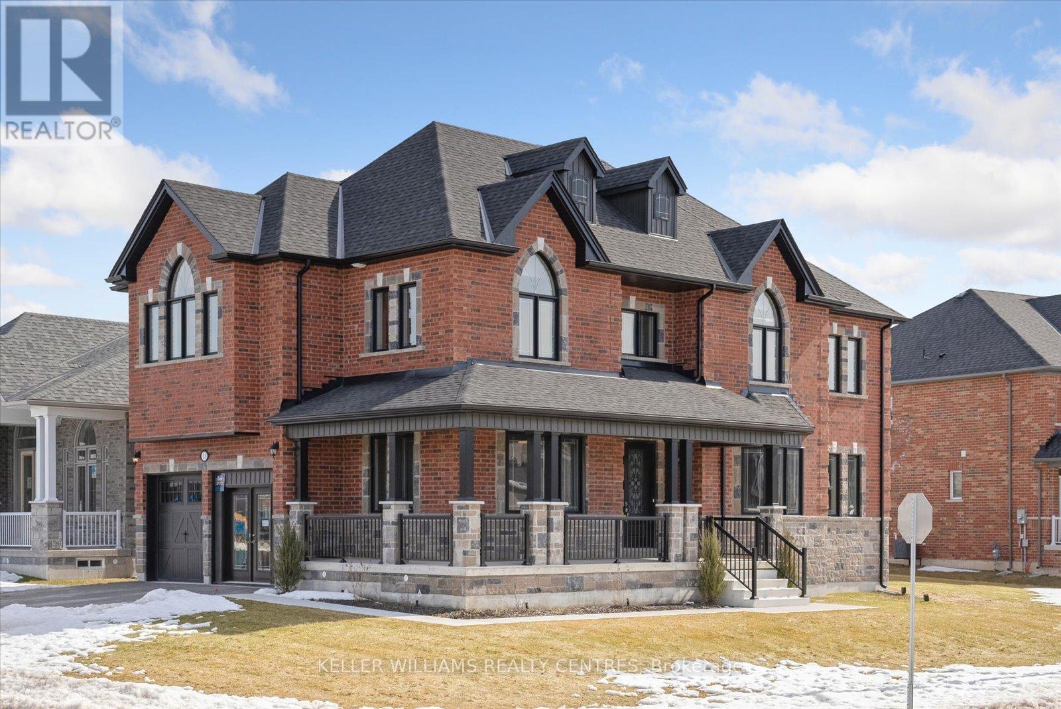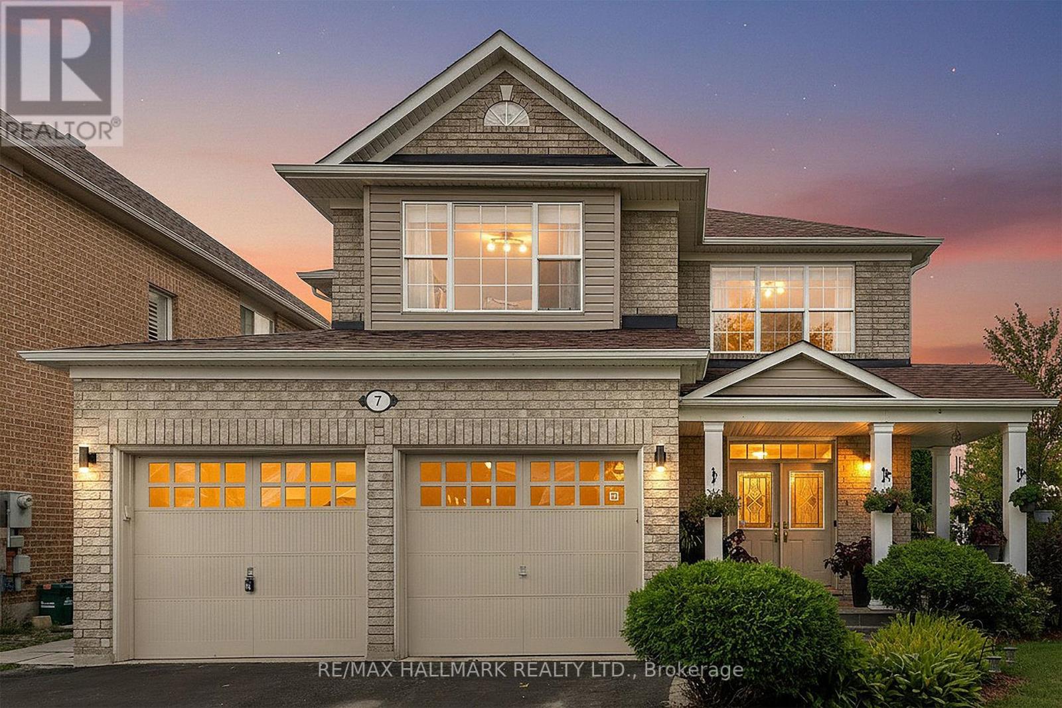187 Tom Taylor Crescent
Newmarket, Ontario
This beautiful end-unit freehold townhome offers the perfect balance of comfort, style, and convenience. Nestled in a quiet, family-friendly neighborhood just minutes from every amenity you need. Step inside and you'll love the sun-filled, open-concept layout featuring 9-foot ceilings on the main floor and hardwood flooring throughout, creating a bright and inviting atmosphere. The spacious living and dining areas flow seamlessly into the kitchen. Step out to your private patio and fully fenced backyard ideal for summer barbecues and morning coffees. Upstairs, you'll find generously sized bedrooms, while the newly finished basement offers the perfect space for a family room, home office, or gym. Move-in ready, this home truly has it all. Don't miss your chance to make 187 Tom Taylor Crescent yours! (id:60365)
31 Bayberry Dr Drive E
Adjala-Tosorontio, Ontario
31 Bayberry Dr is a residence that redefines luxury living, offering nearly $300K in premium upgrades and a lifestyle experience that is truly one of a kind. From the moment you arrive, the elegant stone and brick exterior paired with a 3 car tandem garage sets a tone of sophistication. Step through the double doors and you are immediately welcomed by soaring 10ft ceilings, rich hardwood flooring, and expansive windows that flood the home with natural light. At the heart of the main floor is a chefs kitchen designed for both function and beauty, featuring crown molded cabinetry, a grand oversized island, porcelain finishes, and stylish fixtures that elevate every detail. The kitchen flows seamlessly into a dramatic family room, where 20ft ceilings create a breathtaking open space perfect for entertaining guests or enjoying quiet evenings with family. A main floor office provides the ideal space for working from home or managing day to day tasks, while the thoughtfully placed second floor laundry adds everyday convenience. Upstairs, the sense of openness continues with an expansive hallway overlooking the family room below, while spacious bedrooms provide comfort and privacy. The primary suite is a retreat of its own, offering a perfect balance of space, light, and style. The walkout basement, complete with approximately 9ft ceilings, is a blank canvas ready to be transformed into whatever you desire a home theatre, gym, in-law suite, or entertainment space. From here, step outside to a backyard that backs onto preserved pond views, creating a peaceful and private setting where mornings begin with quiet reflections and evenings end with tranquil sunsets. Every detail of this home has been carefully considered, blending elegance, practicality, and lifestyle into one extraordinary property. 31 Bayberry Dr offers the rare opportunity to own a home that is as functional as it is beautiful, where timeless design meets everyday comfort. (id:60365)
807 - 75 Weldrick Road E
Richmond Hill, Ontario
This bright and spacious 3-bedroom condo townhome in a sought-after Richmond Hill complex offers an inviting open-concept main floor, perfect for both everyday living and entertaining. The loft-level primary suite with a private 4-piece ensuite provides a peaceful retreat, while ensuite laundry adds modern convenience.Ideally located in central Richmond Hill, the home is just steps from Yonge Street, Viva Transit, T&T Supermarket, Hillcrest Mall, and nearby parks. Families will value access to highly regarded schools including Bayview Secondary School, St. Anne Catholic Elementary, and Walter Scott Public School. The community also features a parkette with a childrens playground, offering a family-friendly environment in a prime location. (id:60365)
8 Winterport Court
Richmond Hill, Ontario
Luxury raised bungalow with resort-style backyard in South Richvale. Fully renovated 3+2 bed, 5 bath home on a quiet cul-de-sac, featuring a completely private inground saltwater pool oasis with a winterized pool house (skylight, full bath + outdoor shower) and an outdoor kitchen with built-in high-end BBQ, sink and fridge effortless summer living and four-season entertaining.Inside, airy open-concept living with high ceilings, hardwood floors and a designer kitchen with quartz/marble counters, premium stainless appliances, centre island, skylights and under-cabinet lighting. The primary bedroom offers a walk-in closet, spa-inspired 5-pc ensuite and a walk-out to the pool/patio; two additional bedrooms share a Jack and Jill ensuite. The professionally finished lower level adds a large recreation area, an artists studio, and two bedrooms each with it's own ensuite (ideal for in-laws, guests or multi-gen living). Upgrades:200-amp service with EV charger; new pool liner (2023); new heater & salt tank (2025); front landscape lighting (2025); central vac (2024). Minutes to parks, top-ranked schools, Hillcrest Mall, GO Transit (Langstaff/Richmond Hill Centre) and quick access to Hwy 7/407/404. A rare turnkey opportunity in one of Richmond Hills most prestigious enclaves South Richvale. Book your private showing and experience the backyard oasis and elevated finishes first-hand. (id:60365)
144 Alpaca Drive
Richmond Hill, Ontario
Welcome to this beautiful detached home located in the prestigious community of Richmond Hill. This spacious residence features an open-concept layout with high ceilings, large windows, and abundant natural light throughout. The gourmet kitchen is upgraded with quality cabinetry, modern appliances, perfect for family living and entertaining. Generous bedrooms include a luxurious primary suite with a spa-inspired ensuite and walk-in closet. The finished walk-out basement offers additional living space with endless possibilities for recreation, a home office. Enjoy a professionally landscaped yard, private driveway, and double garage. Close to top-rated schools, parks, shopping, and transit. A perfect home combining comfort, style, and convenience! (id:60365)
50 Steel Drive
Aurora, Ontario
Welcome to 50 Steel Drive, a meticulously upgraded 4+1 bedroom, 4-bath executive home in one of Aurora's most prestigious neighbourhoods. With approximately $100,000 invested in premium updates, including fresh paint throughout, this home boasts an open-concept layout with gleaming hardwood floors on the main floor, a gourmet kitchen with quartz counters, recently replaced kitchen appliances, and a walk-out breakfast area-perfectly combining elegance and functionality. The spacious family room with a sophisticated fireplace, private office, and refined dining area provides effortless entertaining options. Upstairs, the sumptuous primary suite features a serene sitting area, expansive walk-in closet, and spa-inspired ensuite, while three additional bedrooms offer comfort and style for family and guests. The unfinished lower level presents a versatile recreational area with a rough-in bathroom, offering. exceptional potential for customization. All windows have been fully upgraded last year with luxurious blinds, and the home includes a HRV system and water softener for enhanced comfort and convenience. The garage is equipped with a 240-volt EV outlet, making the home fully EV ready. Step outside to a beautifully landscaped backyard with interlock patio and ambient lighting, all just minutes from Hartman Public School-one of Aurora's top-rated public schools-and Dr. G.W. Williams Secondary School, known for its strong academic programs and International Baccalaureate (IB) offering. Enjoy close proximity to parks, golf, shopping, GO Transit, and Hwy 404. (id:60365)
1300 Butler Street
Innisfil, Ontario
Welcome to 1300 Butler in beautiful Innisfil, a stunning home offering 3,685 sq. ft. of luxurious living space with top-quality finishes and upgrades throughout. Upon entering, you'll be greeted by a soaring foyer that leads into an open-concept modern living area. The gourmet chef's kitchen features a large center island, a walk-through pantry with extra cabinetry, a bar fridge, and an additional dishwasher, seamlessly flowing into a formal dining area. Overlooking the kitchen is a spacious family room, complete with a gas fireplace and a coffered ceiling. The main floor also includes a den/office and a mudroom with convenient access to the three-car tandem garage. The upstairs level boasts a luxurious primary bedroom with a 9 ft tray ceiling, separate HVAC, a large spa-like 5-piece ensuite bathroom with a double-sided fireplace, and a generous walk-in closet. All three additional spacious bedrooms come with walk-in closets and their own private washrooms. One of the secondary bedrooms also offers a walk-out balcony. Throughout the home, you'll find hardwood floors, pot lights, custom built-ins in every closet, and coffered ceilings in several rooms. Please refer to the attached feature list for a comprehensive overview of all upgrades. This home is situated on a spectacular premium ravine lot that has been fully landscaped, featuring 7-foot privacy fencing, an irrigation system, a 20 ft x 50 ft patio with concealed lighting, and a 16 ft x 14 ft gazebo with remote-controlled screens, perfect for entertaining or just relaxing with a glass of wine. The three-car tandem garage is heated, has epoxy floors, sidewall organizers, and is roughed in for an EV charger. This is truly a must-see property! Please review the feature and upgrade list attached to listing***. (id:60365)
51 Wood Crescent
Essa, Ontario
Welcome to 51 Wood Crescent, a stunning newly built 3,000 sq. ft. home offering modern luxury and timeless elegance. This 5-bedroom, 3.5-bathroom 2 storey Victoria model is designed for both comfort and sophistication, boasting spacious living areas, high-end finishes including a 24 x 24 tile upgrade, and exceptional attention to detail. Upon entering, you are greeted by soaring 9-ft ceilings on the main floor, creating an airy and open atmosphere. The main level features a formal dining room and living room, perfect for entertaining, along with a spacious family room seamlessly connected to the gourmet kitchen. The kitchen is a chef's dream, complete with premium finishes, ample cabinetry, and a walkout to the backyard, ideal for outdoor dining and relaxation. Upstairs, the primary suite is a true retreat, offering his and hers walk-in closets and a lavish 6-piece ensuite with a soaker tub, glass-enclosed shower, and double vanity. The additional bedrooms are generously sized, with a convenient semi-ensuite design, ensuring both privacy and functionality. The home continues to impress with 9-ft ceilings on the second floor and 8'4" in the basement, adding to the sense of space and luxury. A two-car garage with direct home access provides convenience, while the thoughtfully designed layout ensures both elegance and practicality.This remarkable home at 51 Wood Crescent is a perfect blend of style and comfort don't miss your opportunity to make it yours! (id:60365)
158 Park Avenue
Newmarket, Ontario
Welcome to this fully renovated detached home in the heart of Newmarket! Nestled on a premium 65x135 ft lot(Rear 75ft) in a mature and desirable neighborhood, this 3+1 bedroom, 3 bathroom home has been extensively upgraded with quality finishes, offering both comfort and style. Highlights include brand-new doors and windows, a double front entry, fresh paint, updated ceilings, LED pot lights, and solid hardwood floors on the main level. The modern kitchen features new cabinets, countertops, polished tile flooring, and stainless steel appliances. A newly added primary suite boasts a spacious walk-in closet and a luxurious ensuite. The finished lower level includes waterproof laminate flooring and an additional bedroom, ideal for family or guests. Upgrades also include a new AC system, new garage remote, new shingles on the garage roof, and full duct cleaning. Outside, enjoy an extra-long driveway for up to 8 cars, a wide front yard, and a fully upgraded inground pool with a new liner, safety cover, and equipment room. Underground drainage has been professionally installed. Prime central location close to schools, parks, shopping, transit, and all amenities. A rare opportunity on a large lot with complete modern upgrades move-in ready! (id:60365)
7 Delphinium Avenue
Richmond Hill, Ontario
From the moment you arrive at this executive corner-lot home in Oak Ridges/Lake Wilcox, you feel a sense of space, light, and possibility. Sunlight dances through oversized windows, filling every room with warmth. The main floor is designed for both elegance and comfort, where hardwood floors, crown moulding, and pot lights create the perfect setting for family gatherings or quit evenings by the gas fireplace. The heart of the home is the newly upgraded kitchen, complete with sleek quartz countertops and stainless steel appliances - whether it's morning coffee or a holiday dinner, every meal feels special here. From the kitchen, step outside to a backyard that was made for laughter, barbecues, and summer evenings under the stars. Upstairs, retreat to the primary suite-your private escape with a spa-like ensuite and custom build closet. The newer bathrooms throughout the home add a fresh touch of style and convenience for the whole family. The possibilities continue in the finished basement with a opportunity, the flexibility makes this home truly unique. And when you step outside, you're in one of Richmond Hill's most desirable communities with a quiet, family-friendly neighborhood near Lake Wilcox, parks, top schools, GO Stations, and highways. Golf on Bayview & Bloomington Rd. Here convenience and natural beauty meet at your doorstep. This isn't just a house. It's where functionally meets style, and every detail feels like home. (id:60365)
108 King William Crescent
Richmond Hill, Ontario
Welcome to this corner freehold townhome with ~2,487 sq ft total finished living space in the heart of Langstaff. Enjoy the feel of a semi-detached the home is connected only by the garage and one bedroom, providing privacy and abundant natural light. The main floor features 9 ceilings, hardwood throughout, and a versatile library/4th bedroom. The kitchen offers granite counters, stainless steel appliances, and walk-out to a 2-tier composite deck with an electric awning covering most of the space perfect for entertaining in all seasons. Upstairs, the primary suite includes a 4-pc ensuite, walk-in closet, and rough-in for 2nd-floor laundry. The professionally finished basement (~820 sq ft) adds a large recreation room, 3-pc bath, brand new laundry suite, and kitchen rough-in with direct garage access ideal for in-law living or income potential. Major updates: roof (2018), HVAC (2021), garage door (2019). EV-ready garage for 2 + driveway parking. Enjoy a fenced corner lot, covered porch facing a parkette, and steps to Red Maple PS, St. Robert CHS, Langstaff GO, VIVA transit, shops, and Hwys 7/407/404. Built by Greenpark, well-maintained, move-in ready. (id:60365)
285 Lorne Avenue
Newmarket, Ontario
A rare opportunity to own a fully renovated 4+1 freehold townhouse with no management fees! This spacious and well-lit home features a comfortable living and dining area, a thoughtfully designed layout that maximizes space, and brand-new kitchen cabinets. The property includes a separate walk-out basement apartment, providing an excellent opportunity for rental income or multi-generational living. With dual rental potential, this home offers a rare positive cash flow opportunity, generating over $4,000 rent per month. Recent upgrades include fresh paint, new laminate flooring, kitchen cabinets and updates to the furnace(2018), and insulation(2019), ensuring a worry-free move-in experience. The private driveway accommodates up to four vehicles, adding to the parking convenience. Located in a prime area just steps from Main Street and Fairy Lake, this home offers easy access to restaurants, shops, parks, top-rated schools, hospitals, and shopping centers. Don't miss out on this incredible investment and lifestyle opportunity. Move in and start enjoying everything this home has to offer! (id:60365)

