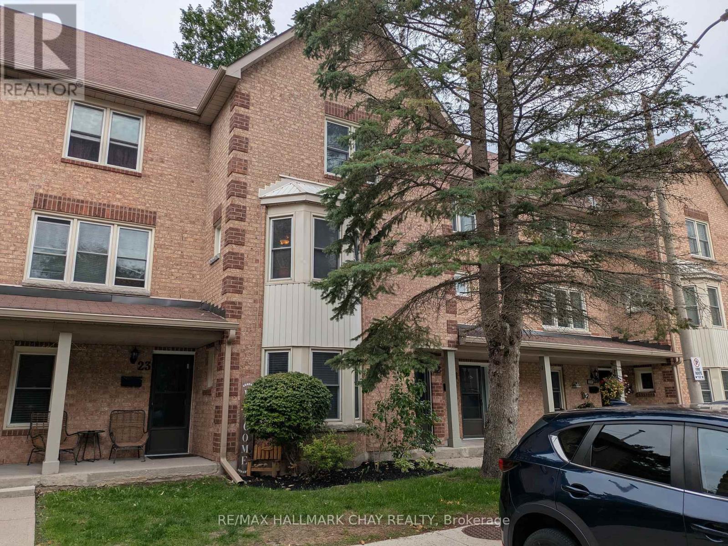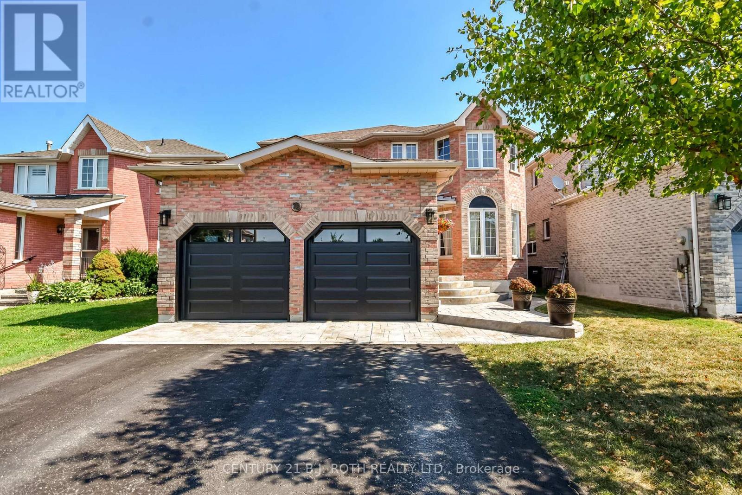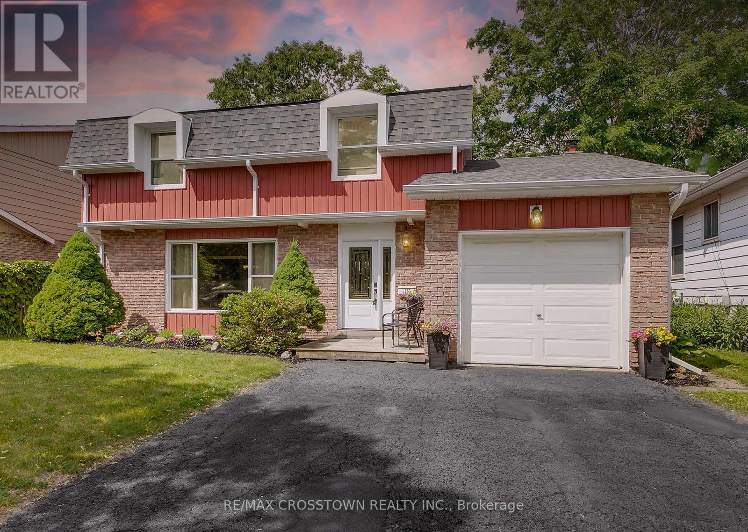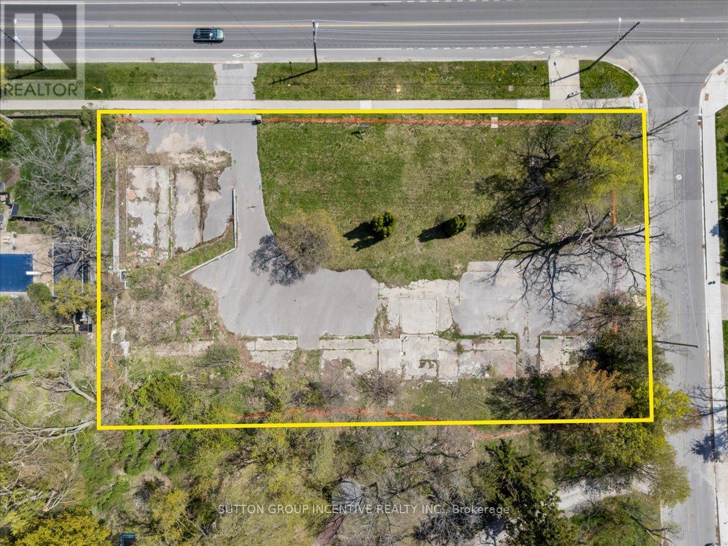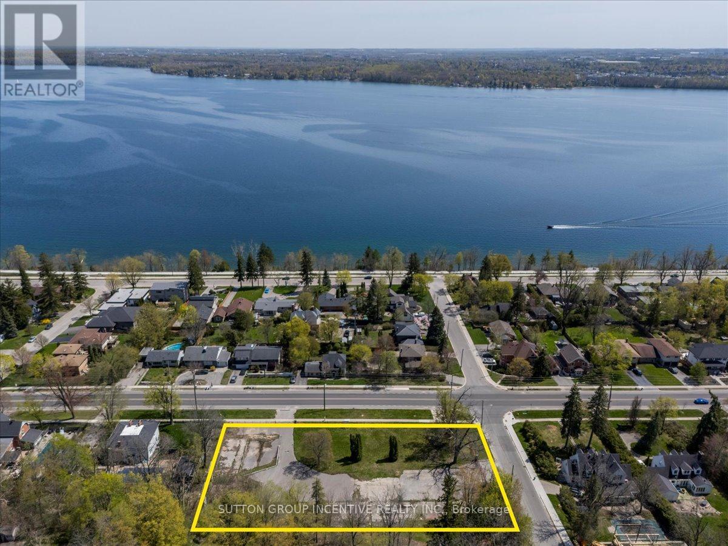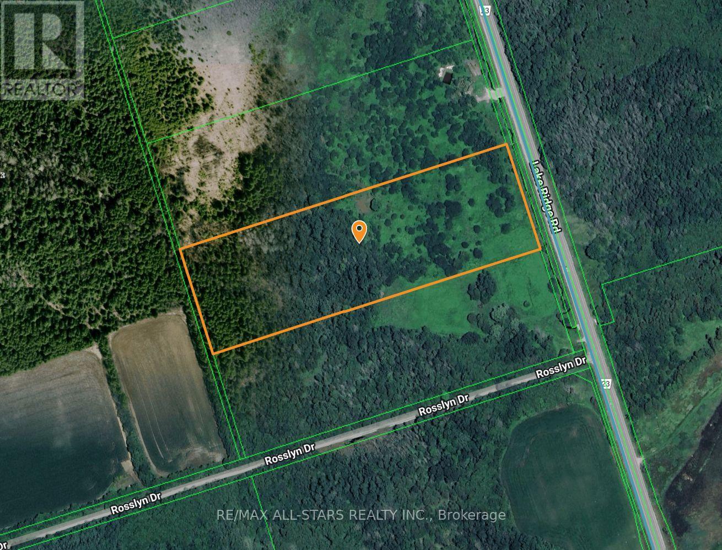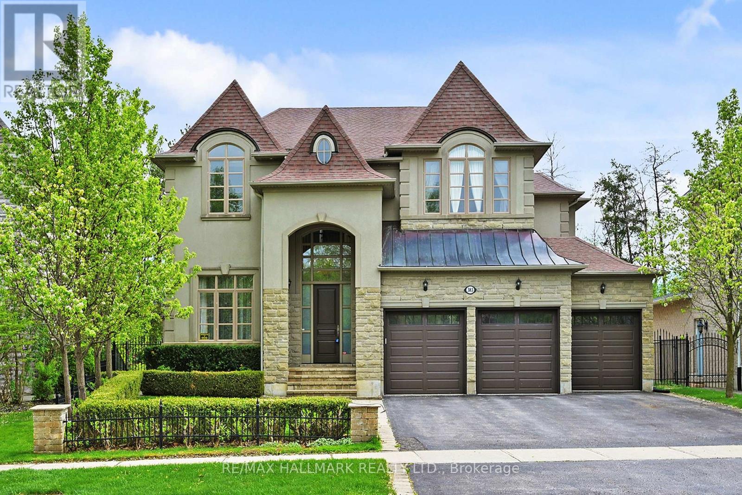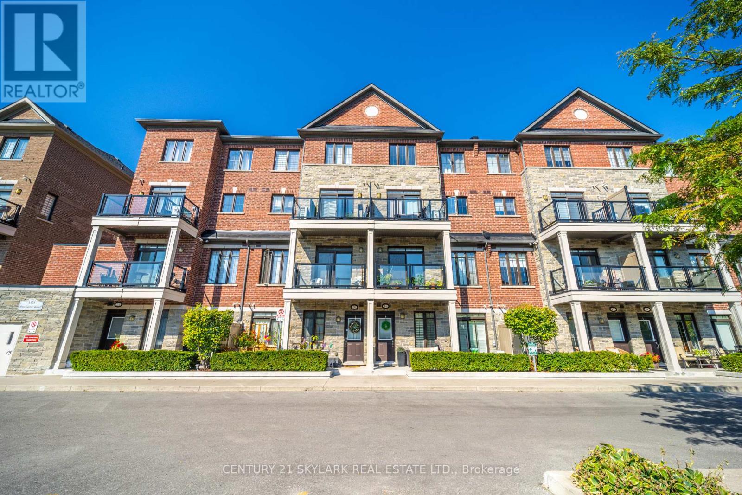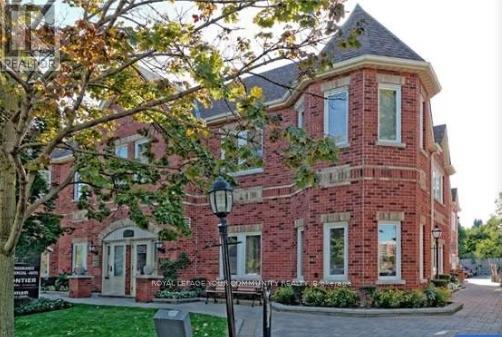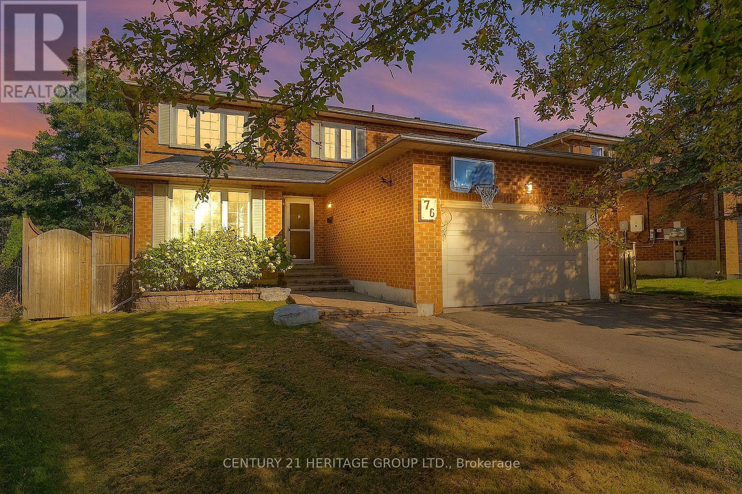22 - 119 D'ambrosio Drive
Barrie, Ontario
3 bedroom condo in central south end Barrie. Second & third floor unit with large balcony overlooking yard. Close to Barrie GO and amenities including transit, shopping, and schools. Great open floor layout with large living room / dining room combination area walk-out to deck / balcony. Barbecue's permitted. Visitor parking. First/ Last months rent with full credit report and rental app - references - employment letters and pay stubs required. Utilities and water heater rental extra. No smoking. Condo restricted pets. (id:60365)
28 Shaina Court
Barrie, Ontario
Welcome to 28 Shaina Court, a stunning family home perfectly situated on a quiet, family-friendly court in one of South Barrie's most sought after neighborhoods! This all brick beauty offers exceptional curb appeal with stamped concrete stairs and walkway, and stylish new garage doors. Step inside to a spacious foyer that opens up to a bright separate living room and a formal dining room, ideal for family gatherings! The eat in kitchen is a chef's delight boasting stainless steel appliances, breakfast bar, full pantry wall and a walk out to an entertainer's deck. Just off of the kitchen, the sunken family room offers a cozy gas fireplace. Upstairs you will find 4 very spacious bedrooms including a Primary suite with walk-in closet and huge ensuite with soaker tub & separate shower. The professionally finished basement adds even more living space, with a games room, 5th bedroom and a den easily convertible into additional bedrooms plus a 3 piece bathroom.Outside, enjoy the fully fenced and landscaped yard complete with a maintenance free composite deck, the ultimate setting for relaxing or entertaining. (Electrical is in place for a hot tub)This home will be worry free for years to come with newer furnace(2023) & a/c (2025), freshly painted & new laminate flooring throughout the main. This home is in a prime location only minutes to Barrie's South Go-Station, walk to schools & shopping! This home is truly move-in ready, book a showing today! (id:60365)
122 Marshall Street S
Barrie, Ontario
Welcome to this beautiful two-story brick house located in the highly desirable, family-friendly neighborhood of Allandale in Barrie. Sitting on a 50 X 110 lot and approximately 1500 sq. ft., this inviting and well-maintained home offers 4+1 bedrooms and 2 bathrooms, making it perfect for growing families or those seeking extra space. Step into the updated kitchen, designed for both function and style. Relax in the cozy family room, featuring a gas fireplace, perfect for warm, inviting evenings. Enjoy outdoor living in the backyard, complete with a newer fence, offering privacy and a safe area for kids and pets to play. The house features tile, hardwood and laminate throughout. Additional updates include new roof (2018), new fascia and eavestroughs (2018), furnace (2019), windows (2019) and water heater (2024) offering peace of mind and energy efficiency. Many rooms have been freshly painted and are move in ready. This home is just a short walk to the Allandale Recreation Centre, a walking trail and is ideally located close to shopping and restaurants as well as easy access to Highway 400 and the GO train, perfect for commuters. Don't miss this opportunity to own a well-loved family home in one of Barrie's most established and desirable neighborhoods! (id:60365)
114 Blake Street
Barrie, Ontario
Exceptional one-acre corner infill lot nestled in prestigious established neighbourhood where heritage meets opportunity. This rare find offers a Buyer the chance to create low-rise residential that honours the area's distinguished character while maximizing potential of this preferred address. The generous corner positioning provides optimal access and design flexibility for a development that respects the neighbourhood's refined aesthetic. Sold strictly "as is, where is" under Power of Sale with no representations or warranties from Seller. Property presents excellent rezoning potential for a thoughtful, neighbourhood-appropriate development. Perfect location to blend modern living with old-world charm in the East End of Barrie's most coveted locations. (id:60365)
114 Blake Street
Barrie, Ontario
Exceptional one-acre corner infill lot nestled in prestigious established neighbourhood where heritage meets opportunity. This rare find offers a Buyer the chance to create low-rise residential that honours the area's distinguished character while maximizing potential of this preferred address. The generous corner positioning provides optimal access and design flexibility for a development that respects the neighbourhood's refined aesthetic. Sold strictly "as is, where is" under Power of Sale with no representations or warranties from Seller. Property presents excellent rezoning potential for a thoughtful, neighbourhood-appropriate development. Perfect location to blend modern living with old-world charm in the East End of Barrie's most coveted locations. (id:60365)
0 Lot 25 3 Pt, Lakeridge Road Concession
Georgina, Ontario
Beautiful 10 Acre Lot With 372 Feet Frontage On Lakeridge Rd. Steps from the York Regional Forest with KMs of Trails For hiking, biking or Riding Your Horse. Snowmobile & ATV from the property to the trails. Property Is approximately, 1 Hr From Toronto, Close To Lake Simcoes Beaches, Marina's, Golf Courses & Much More. (id:60365)
383 Paradelle Drive
Richmond Hill, Ontario
Explore This Magnificent Home Set On A Premium Lot Backing Onto A Serene Conservation Area With Very Own Private Backyard Oasis Featuring An Inground Pool, Outdoor Kitchen & Oversized 3 Car Garage. Step inside to discover a thoughtfully designed layout with soaring ceilings, expansive windows, and an elegant circular staircase that sets a sophisticated tone. The chefs kitchen is a true centerpiece, boasting a large centre island, built-in appliances, ample cabinetry, and stylish backsplash. Enjoy seamless indoor-outdoor living with a convenient walkout from the kitchen directly to the terrace overlooking the huge backyard designed for both relaxation and entertaining, featuring a large inground pool, a custom stone outdoor kitchen with built-in grill and wood-fired oven, wet bar, and a spacious terrace surrounded by mature trees and breathtaking natural scenery. Upstairs, the expansive primary retreat features a large walk-in closet with custom organizers and a spa-like 5-piece ensuite with a soaking tub and frameless glass shower. Four additional bedrooms offer comfort and flexibility for growing families. The finished lower level expands your living space with high ceilings, pot lights, large windows, and a walkout to the backyard. It includes a second full kitchen, wet bar, full-size fridge, recreation room with a second fireplace. Set on a quiet street in the sought-after Oak Ridges community, this gem is close to the serene Lake Wilcox Park & Community Centre,all amenities,public&private schools,golf courses,Hwy400,GO Station & more. Includes: Built-in stainless steel appliances: 2 fridges, cooktop, oven, dishwasher & bar fridge. Outdoor grill & fireplace, hot tub, pool liner & equipment. Central vac, alarm system, CAC & furnace. (id:60365)
53 Hammill Heights
East Gwillimbury, Ontario
Welcome to 53 Hammill Heights A Fabulous End Unit Townhome! Enjoy the charm of small-town living in the heart of Mount Albert, surrounded by scenic conservation areas, walking trails, and parks. This beautifully maintained freehold end-unit townhouse is ideal for first-time buyers, young families, or anyone looking to downsize without compromising on space or comfort. The bright and airy open-concept main floor features hardwood flooring, Oak Staircase and large windows exclusive to end units, filling the living and dining areas with natural light perfect for relaxing or entertaining guests. The modern kitchen, complete with stainless steel appliances, flows seamlessly into the living space and opens out to a fully fenced, oversized backyard ideal for weekend BBQs and family gatherings. Upstairs, you'll find three spacious bedrooms, including a sun-filled primary suite with a 4-piece ensuite. A 2nd Large 4 piece bath. Freshly painted hallway and staircase add a touch of modern freshness to the upper level. Nestled in a quiet, family-friendly neighborhood, this home is within walking distance to excellent schools and just minutes from Highway 404, offering easy access to Newmarket, Stouffville, Markham, and the rest of the GTA .Affordable, move-in ready, and part of one of East Gwillimbury's most welcoming communities, this is a property you wont want to miss! Thank you for showing. (id:60365)
29 Magdalan Crescent
Richmond Hill, Ontario
Stunning 5-Bedroom Detached Home on Premium *Pie-Shaped Lot* Backing Onto Lush Greenery with Walkout Basement, A Rare Private Retreat in Sought-After Jefferson Forest Community! Nestled On A Quiet, Family-Friendly Street, This Impeccably Maintained Home is Freshly Painted (2025) and Upgraded With New Lightings, Featuring Smooth Ceilings, Hardwood Flooring Throughout, and a Functional, Family-Oriented Layout. The Main Floor Welcomes You With a Bright, Open-Concept Living and Dining Area, Flowing Seamlessly Into a Spacious Family Room Filled With Natural Light and Overlooking the Breakfast Area and Backyard. The Custom Gourmet Kitchen Is a Chefs Dream, Complete With Built-In Stainless Steel Appliances, Granite Countertops, Custom Backsplash, A Large Centre Island, and Ample Storage. Step Outside From the Breakfast Area to a Beautiful Wooden Deck and Interlocked Backyard, An Ideal Outdoor Space for Entertaining or Relaxing While Enjoying the Breathtaking Private Green Views. Upstairs Boasts 5 Generously Sized Bedrooms and 3 Bathrooms With an Exceptional Layout. The Primary Suite Is a Luxurious Retreat Featuring a Spa-Like 5-Piece Ensuite With Standalone Tub and Rain Shower. The Additional 4 Bedrooms All Feature Jack & Jill Bathrooms, Offering Comfort and Privacy for Growing Families or Guests. The Walkout Basement With Direct Access to the Backyard, It's Perfect for Future Additions of Bedrooms, Bathrooms, Living Space, Or Even a Home Bar or In-Law Suite. Located Within Walking Distance to Top-Ranked Schools Including Richmond Hill High School and St. Theresa of Lisieux CHS, as well as Parks, Trails, Plazas, Shopping, and Transit. Easy Access to Hwy 404 and All Amenities, This Is the One You've Been Waiting For! (id:60365)
6 - 196 Pine Grove Road
Vaughan, Ontario
Welcome to 196 Pine Grove Rd, Unit 6! This modern townhouse offers almost 1,100 Sqft with an open main floor and handy powder room. Upstairs has 2 spacious bedrooms, each with its own Ensuite, plus a walk-in closet in the primary. Just 6 years old and set in a quiet, Family-friendly community close to parks, schools, shopping, VMC and quick highway access. A great choice for first-time buyers, families, or investors. (id:60365)
3 - 7620 Yonge Street
Vaughan, Ontario
Rarely Offered Retail/Professional Office In Prime Old Thornhill Right On Yonge And On The Future Yonge Line Extension. Currently Split As Two Units (2nd floor And Main & Basement) But Can Be Made Into One Large Unit With Finished Basement At Approximately 4,500 Sq. Ft. including basement (3,000 Sq.ft. on Main and 2nd Floor). Move In Ready 2nd Floor With 3 Offices, Open Workspace Area, Reception, Kitchenette & Washroom. Main Floor Reception With Boardroom & Several Private Offices, Kitchenette & Washroom. Finished Basement With Kitchenette, Private Offices and Two Washrooms. Ground Floor Tenant Lease Expires In August 2026. Excellent Zoning Allows for Many Uses In Growing Transit Oriented Community With New Yonge Line Subway Extension Planned. (id:60365)
76 Attridge Drive
Aurora, Ontario
Welcome to this Beautiful Detached Home in Desirable Aurora Village! * Generous Pie-Shaped Lot on a Quiet, Family-Friendly Cul-De-Sac * 3+1 Bedrooms & 3.5 Baths * Approx. 2,800 Sqft Total Living Space including Fully Finished Lower Level * Hardwood & Laminate Floors Throughout No Carpets Anywhere * Bright, Spacious Floorplan starts with Large Living Room just off the Foyer * Huge Family-Size Upgraded Kitchen with Stainless Steel Appliances and Polished Granite Counters * Plenty Of Space For Big Family Dinners in the Open-Concept Formal Dining Area or Enjoy The Separate Sun-Filled Breakfast Area with Walk-Out to Huge Deck Perfect for Outdoor BBQs & Entertaining! * Welcoming Family Room Featuring A Cozy Wood-Burning Fireplace * Upstairs, Find 3 Large Bedrooms incl. Ceiling Fans And Large Windows * Primary Bedroom with His & Hers Closets & 4-Pc Ensuite Bath * Fully Finished Basement offers Spacious 4th Bedroom (also featuring Double Closets), Plus even More Living Space in the Large Rec Room with Gas Fireplace * Practical Kitchenette (Sink, Full-Size Fridge, Counters & Cupboards - No Stove/Oven) -- Ideal for Multi-Gen Family Living or Long-Term Guests! * 2-Car Garage * Exterior featuring Dog Run at side of house + Fully-Fenced, Private Backyard with Mature Trees * Minutes to Aurora GO Station and Easy Access to Hwy 404 & 400 * Steps to Highly-Rated Schools, Parks, Trails, Shopping, and Restaurants & so much more! (id:60365)

