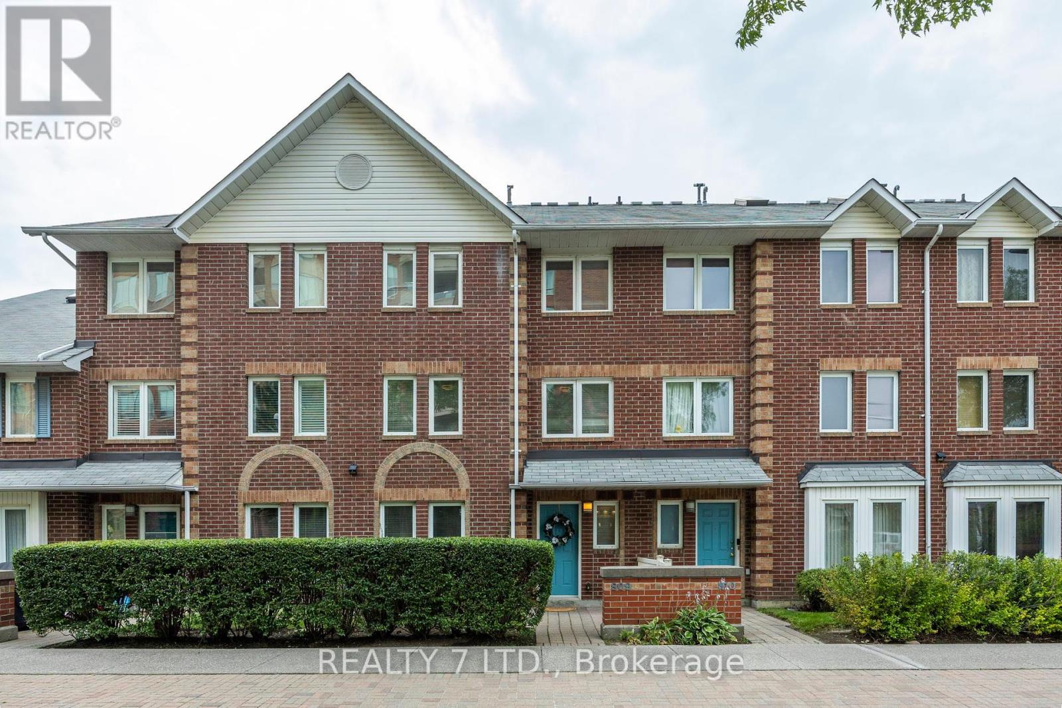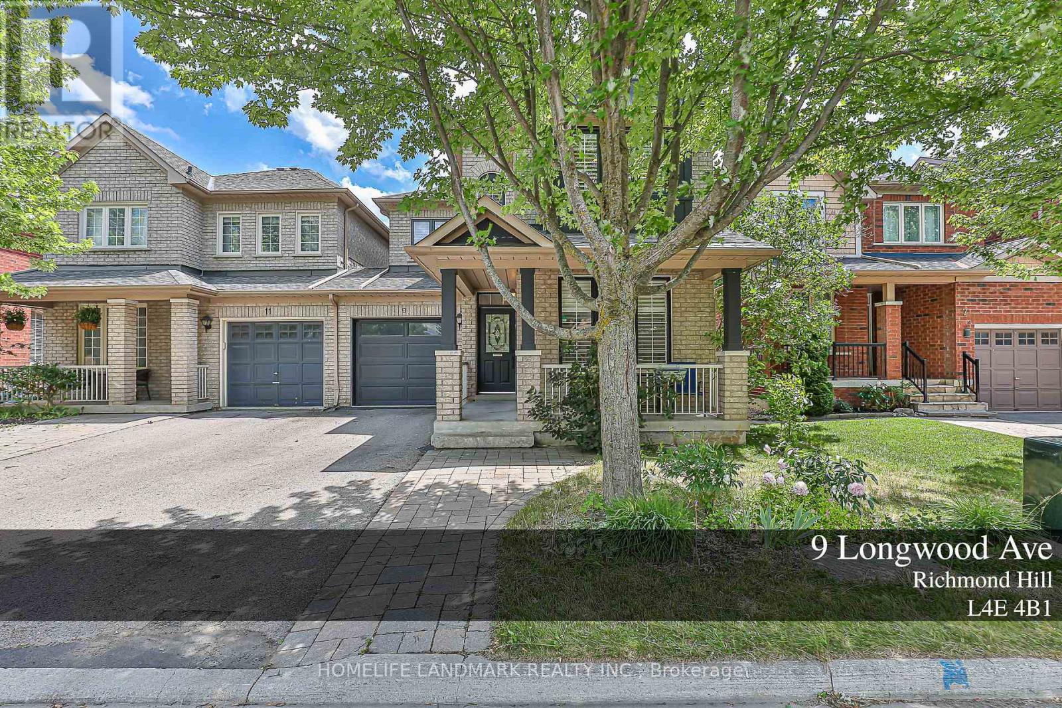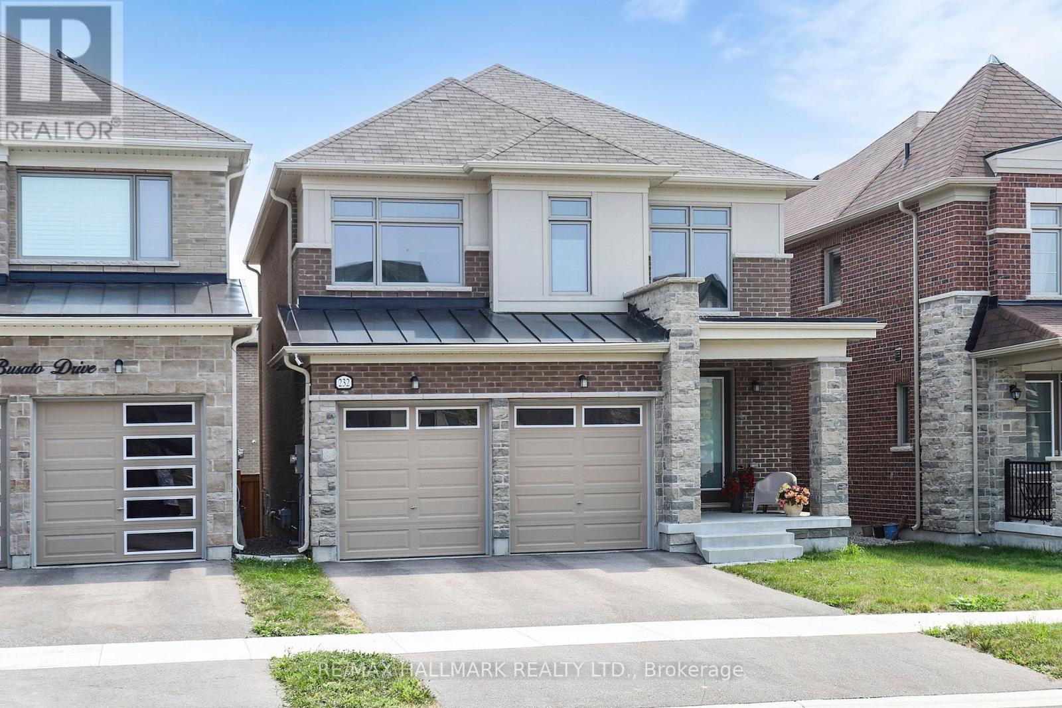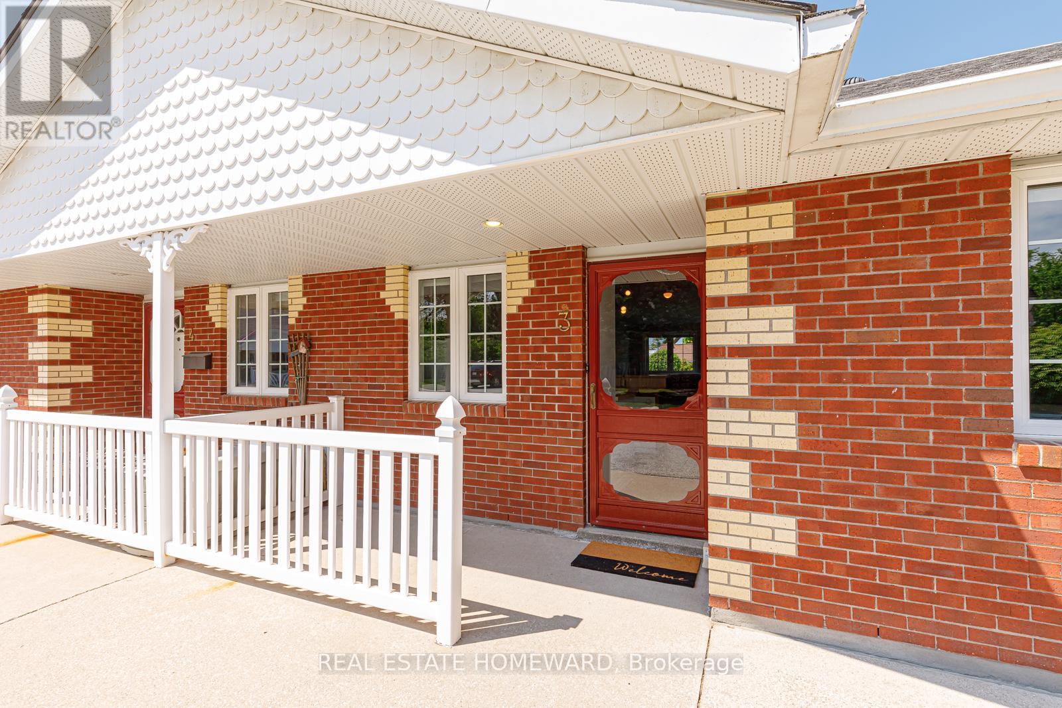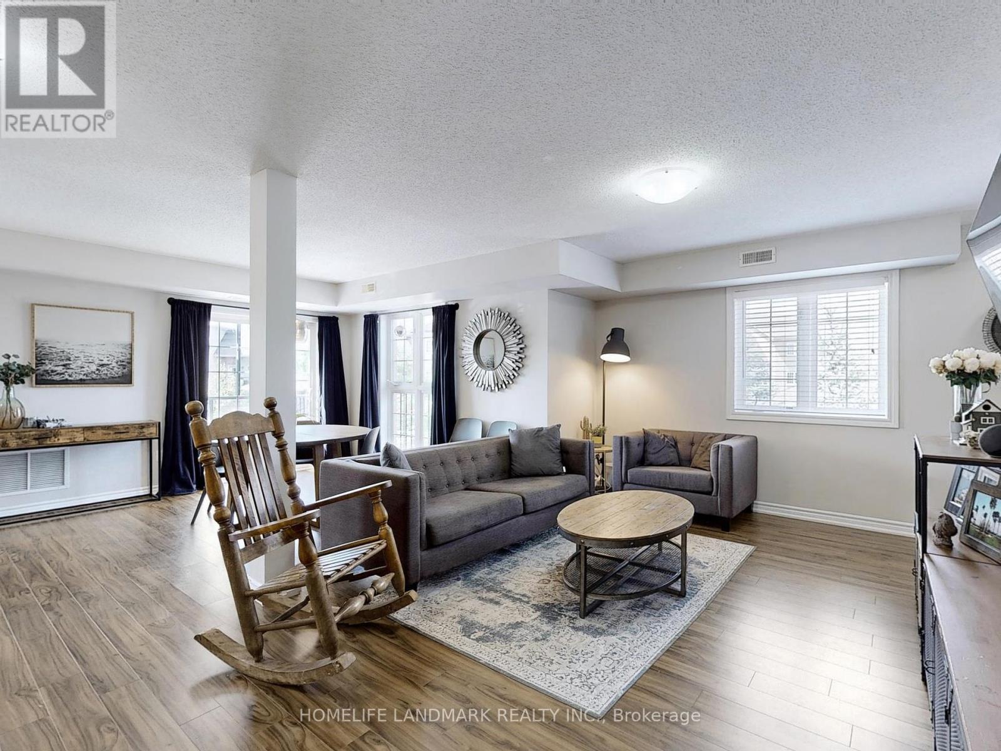42 Castle Harbour Lane
Markham, Ontario
Welcome to this bright and spacious 3+1 bedroom, 3-bath detached backsplit in a quiet Thornhill neighborhood. Offering nearly 3,600 sq. ft. of living space and a 2-car garage, this home blends comfort, versatility, and location. The open-concept living/dining area boasts hardwood floors and a large picture window, while the eat-in kitchen opens to a backyard ideal for summer entertaining. The finished basement offers a rec room, bedroom, and storage. 200-amp panel, copper wiring throughout, LED pot lights, and fresh paint. In top school districts (Bayview Fairways PS, Thornlea SS, St. Robert), steps to Bayview Golf & Country Club, parks, shopping, GO, 401/404, and subway. A rare blend of lifestyle and value. (id:60365)
809 - 900 Steeles Avenue W
Vaughan, Ontario
Your Search Stops Here!Spacious 3-Bedroom Townhouse in a Private Gated Community. Perfect for first-time buyers, downsizers, or young families. This well-maintained 3-bed, 3-bath home combines space, privacy, and conveniencewithout paying Torontos double land transfer tax, yet only steps from the city line. Located in a quiet part of the complex, away from Steeles, it features a modern kitchen (updated in 2020) with stainless steel appliances, quartz counters, and a sun-filled layout with a skylight. The primary suite offers a walk-in closet and ensuite bath. The main bathroom includes a jacuzzi tub, and all bathrooms are tastefully finished. Enjoy a private outdoor patio with a gas line for BBQs, garage with bike storage, and one owned parking spot (second spot currently rented). Low monthly fees include internet, cable, landscaping, snow removal, A/C maintenance, security, and alarm monitoringproviding truly worry-free living.Residents benefit from a secure playground, TTC access, top schools, shopping, parks, walk-in distance to sinagoge and more. This property offers the comfort of a full-sized home with the ease of condo living, in one of Vaughans most desirable communities. (id:60365)
14 Empire Drive
Bradford West Gwillimbury, Ontario
Beautiful house 4 bedrooms home is a Granium model by great gulf homes this beautiful sun kissed open concept floor plan features 9ft ceiling on main floor coffered & cathedral ceiling.hardwood on the main floor. exquisite kitchen with to app gas stove. huge master bedroom 5pcensuite bathroom and oversized frame less glass shower. minutes from hwy 400. the go station,shopping centres, rec centre & school. bonus no sidewalk. (id:60365)
Lower - 4 Alex Campbell Crescent W
King, Ontario
Rare Ravine Lot!Spectacular two bedroom lower level suite with separate entrance stunning location back ravine lot.Enjoy a spacious layout of over 1,300 Sq Ft finished, bright walk-out basement complete with a private entrance, kitchen, bedroom, living room, bath+laundry. The unique, fully landscaped backyard+side yard add give a complete feeling of a Serene Urban ForestRetreat. Featuring abundant natural light through large windows, quartz stone kitchen counters with an island, pot lights, a gas stove,.Convenience is key with direct access to one driveway spot total 1 parking spaces. Fantastic school district, shopping and convenience in beautifully appointed home in prestigious King City! ** This is a linked property.** (id:60365)
Main - 4 Alex Campbell Crescent W
King, Ontario
Rare Ravine Lot! Spectacular 4 bedroom house boasts a stunning location on a 72 ft front and 110 ft back ravine lot. Enjoy a spacious layout of 3,050 Sq Ft The unique, fully landscaped backyard+sideyard add give a complete feeling of a Serene Urban Forest Retreat. Basement rented separately(1,300Sq Ft finished, bright walk-out basement complete with a private entrance, kitchen, bedroom, livingroom, bath+laundry). Featuring abundant natural light through large windows, this beautiful home offers a magnificent view of the lush ravine. Highlights include a cathedral 13 ft ceiling in the office, cathedral ceilings in the second and third bedrooms, extra-tall kitchen cabinets with crown molding, stone kitchen counters with a central island, pot lights, a gas stove, and a gas fireplace. Convenience is key with direct access to a one garage spot and one driveway spot total 2parking spaces. Fantastic ** This is a linked property.** (id:60365)
124 King Street S
New Tecumseth, Ontario
Welcome to this beautifully renovated home thats been thoughtfully updated with both style and functionality in mind. From the moment you step inside, youll feel the warmth and comfort that comes with a space designed for modern living. On the ground floor, youll find a bright and welcoming space that includes a powder room, laundry room, and a home officeperfect for remote work or running your business right from home. The main floor is where the heart of the home lies, with a stunning open-concept kitchen that flows effortlessly into the living and dining areas. Whether youre preparing a meal for your family or entertaining friends, the kitchen is perfect, with a large island offering plenty of counter space for all your culinary creations. The coffee bar tucked away in the corner is a great touchperfect for starting your day with your favorite brew.The living and dining areas are perfect for cozy evenings or hosting gatherings, with large windows that bathe the space in natural light. Step outside through the walkout to a spacious deck that overlooks a serene, treed lota private escape where you can unwind after a busy day or host summer BBQs with loved ones. The outdoor space feels like your own personal retreat. Upstairs, you'll find three generously sized bedrooms, each filled with natural light, making them the perfect place to relax and recharge. The primary bedroom is a true sanctuary, complete with a stylish ensuite bathroom. The second bathroom, conveniently located for the other two bedrooms, is equally as beautiful and updated. The fully finished basement offers a fourth bedroom, providing even more space for your growing family or guests. Whether its a guest room or a teenagers retreat this additional bedroom adds incredible flexibility to your home. With its thoughtful design, attention to detail, and seamless indoor-outdoor living, this home is ready for you to move in and make it your own. (id:60365)
9 Longwood Avenue
Richmond Hill, Ontario
Show stopper. Newly renovated 4 bedrooms link house. Only linked by the garage. New engineered hardwood floor throughout the entire main and second floor. Newly painted through the entire house (2022). Newly built staircase with piano stairs (2022). Newly renovated master bath with stand-alone tub and all-glass standing shower; in the kitchen area, new tiles throughout the kitchen, foyer and laundry area (2022). New home experience in a mature neighourhood. Smooth ceiling throughout the entire main floor(2022). Lots of potlights on main floor, second floor and basement (2022). New furnace (2023), new dish washer (2022), new heat-pump and new air conditioning (2024). New laundry washer(2022), new dish washer (2022), new attic (2024). all new toilets (2022), new tub in primary bedroom (2022). Clear view in back-yard , not directly facing other houses, and you will see lots of greens from the windows. (id:60365)
3763 Sunbank Crescent
Severn, Ontario
Welcome to Paradise by the Lake at Menoke Where Panoramic Lake Views Meet Effortless Living Step into serenity in the heart of the exclusive Bosseini Living Community. This exceptional four-season residence is more than a home it's a lifestyle. Whether you're searching for a family retreat, a vacation getaway, or a smart investment, this property delivers on every level. Perfectly situated on a premium corner lot, the home offers unobstructed panoramic views of the lake, creating a picturesque backdrop from dawn to dusk. Enjoy the peace and privacy of country living, with the sparkling water as your daily view. Inside, the highlight is a lookout basement featuring impressive 9-foot ceilings, offering limitless potential design your dream entertainment zone, home office, or guest suite. While you're wrapped in natures beauty, you're never far from where you need to be. Enjoy easy access to Highway 400 and Highway 11, placing you within 30 minutes of Orillia, Barrie, Muskoka, and Casino Rama, and just under 90 minutes from Toronto. Menoke is your ultimate gateway to lakeside luxury, modern convenience, and natural beauty. Imagine mornings by the water, evenings entertaining with a view, and weekends exploring Ontario's best destinations all from your own private paradise. Don't miss this rare opportunity!! P.S- Room Measurements will be available within the next 24 hours. (id:60365)
232 Busato Drive
Whitchurch-Stouffville, Ontario
Welcome To Your Dream Home In Whitchurch-Stoufville!! This Home is Situated In A Wooded Area, Walking Distance To Walking-Trails, Ponds, Parks, Schools, And Golf Courses are a Short Distance Drive away. "Grand Front Double Door" Entry With A Covered Porch Leads You into a Solid-Built Home With "Upgraded Top-Quality" Hardwood Floors, Soaring Interior 9-Foot Ceiling with an "Open-Concept" Living/Dining Kitchen Space. This Area is "Naturally Sun-Filled" throughout the day! The Dining Area has a "Double Door" With "Walk-Out" to a "Wooden Deck" and "Fully Fenced-In Private Backyard/Garden". "Island-Styled Kitchen" Upgraded With Quartz Counter Tops and Tiled Backsplash is Complemented With All Stainless Steel Appliances Adding Pleasure For a Luxury Family Lifestyle and/or Entertaining. "Direct Access" From Kitchen To An Immaculate "Double Garage" with "Upgraded Sealed-EPOXY" Floor! Oak Staircase Allows Access to All Bedrooms on Second Floor with Large Windows, Good Closet Space, Hardwood Floors throughout and a Large Laundry Room with Storage Closet. Primary Bedroom is equipped with Full Ensuite Bathroom and Walk-in Closet. Basement is a Clean Sheet of Paper with a "Rough-In" Bathroom Waiting for Your Imagination to Go Wild!. (id:60365)
3 - 346 Peel Street
Collingwood, Ontario
One level, two bedroom condo in the sought after community of Bates' Walk. Beautifully maintained and turn key, this unit boasts a large open concept living/dining room, perfect for entertaining! Large kitchen and breakfast bar with lots of space for friends and family to gather. Enjoy a large crawl space for all of your storage needs. Welcome to Collingwood! (id:60365)
44 Brandon Crescent
New Tecumseth, Ontario
DESIGNER FINISHES, PERSONALIZED STYLE, & BUILT FOR COMFORT! Welcome to the Townes at Deer Springs by Honeyfield Communities. This brand-new interior unit brings bold design and effortless function together in a layout made for modern living. With 3 bedrooms, 2 full bathrooms, plus a convenient powder room, every inch of this home is thoughtfully crafted. Featuring a selection of upgraded builder finishes, this home showcases modern trim, sleek railings, elegant oak-finish stairs, and smooth ceilings. The main floor impresses with 9-foot ceilings and premium laminate flooring that continues to the upper level. The kitchen features tall upper cabinets, upgraded two-toned cabinetry, backsplash, valance lighting, quartz countertops, a large island, pot lights, and stainless steel appliances, including a 6-piece appliance package. The primary bedroom offers a walk-in closet and a modern ensuite with a frameless glass shower and upgraded Caesarstone quartz-topped vanity. Two additional bedrooms include double closets, with one offering access to a private balcony, and the main bathroom features an upgraded vanity and frameless glass sliding shower door. The lower-level office features a French door entry and walkout to a deck, with the basement offering a blank canvas. A smart laundry system adds convenience with a white front-load washer and dryer, upper cabinets, and a hanging rod. Enjoy two balconies with glass railings, a fenced backyard, a keyless front door entry, an oversized single-car garage, and extra driveway parking. Low fees cover maintenance of front and side yards, parkette and main entrances, roof repairs due to leaks, shingle replacement and more. Enjoy the best of community living with nearby parks, schools, dining options, a golf course, a community/fitness centre, and daily essentials minutes away. Images shown are not of the property being listed but are of the model home and are intended as a representation of what the interior can look like. (id:60365)
7 - 47 Ferndale Drive S
Barrie, Ontario
Top Reasons You Will Love This Home: Impeccable Spacious Layout 3 Bedroom 2 Bathroom with over 1300 square feet of space, this home is boasting a well-designed floor plan & features a bright and airy living space that seamlessly flows from room to room. The open-concept main floor is perfect for entertaining and family gatherings. Prime Location:Situated in a sought-after neighborhood in Barrie, this townhouse condo is close to schools, parks, shopping centers, bear creek park and public transportation providing easy access to all the amenities you need. Outdoor Space:Enjoy the convenience of a private patio where you can relax, barbecue, or entertain guests. The well-maintained grounds provide a peaceful retreat from the hustle and bustle of everyday life.47 Ferndale Drive is a gem in the heart of Barrie, offering a lifestyle of comfort and convenience. Whether you're a first-time home buyer or downsizing,this townhouse condo is a perfect choice. (id:60365)


