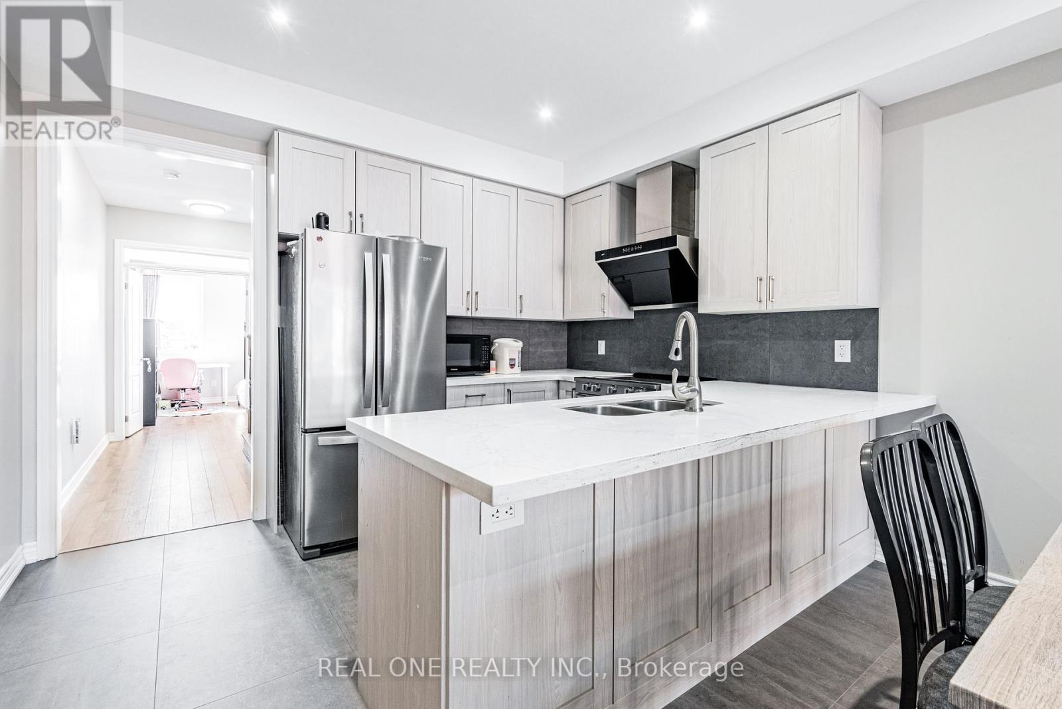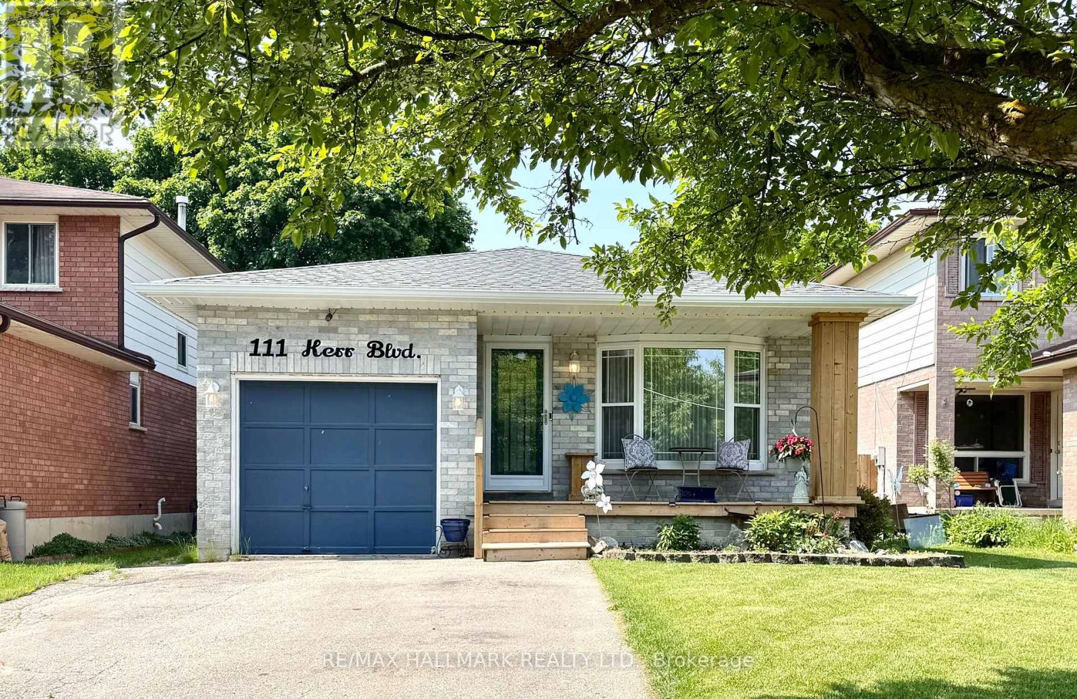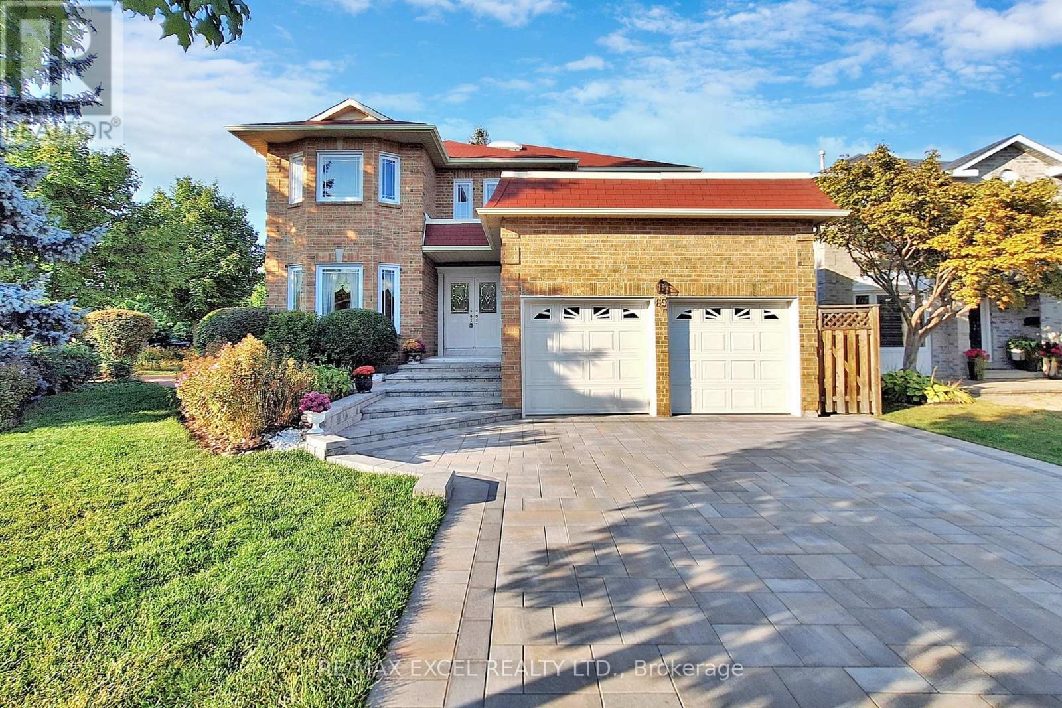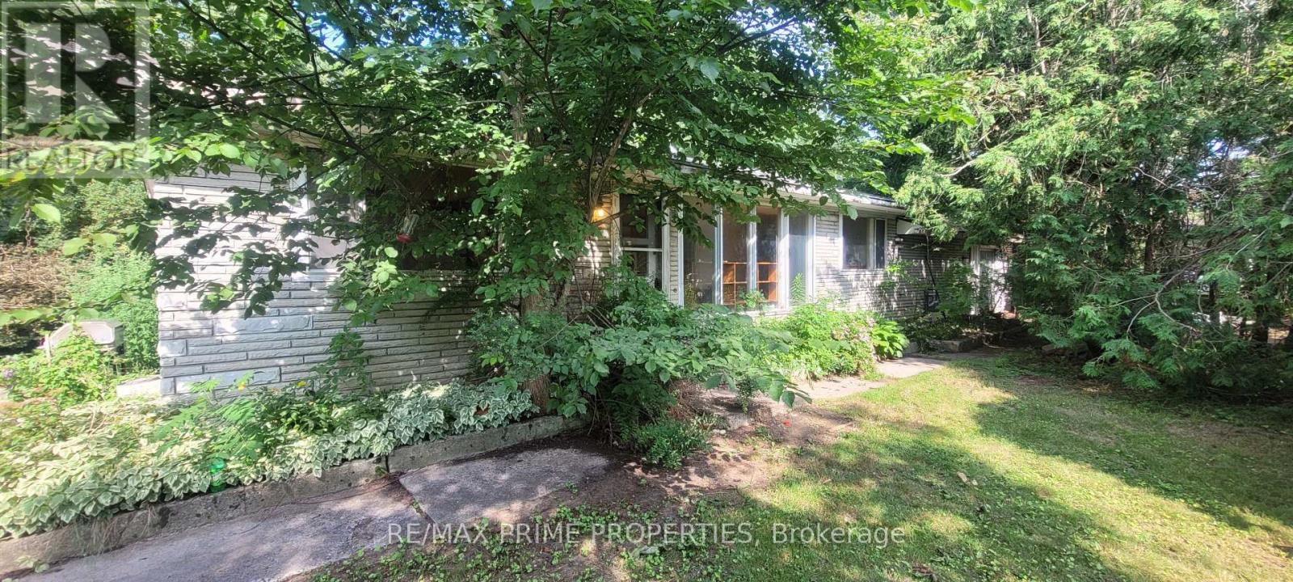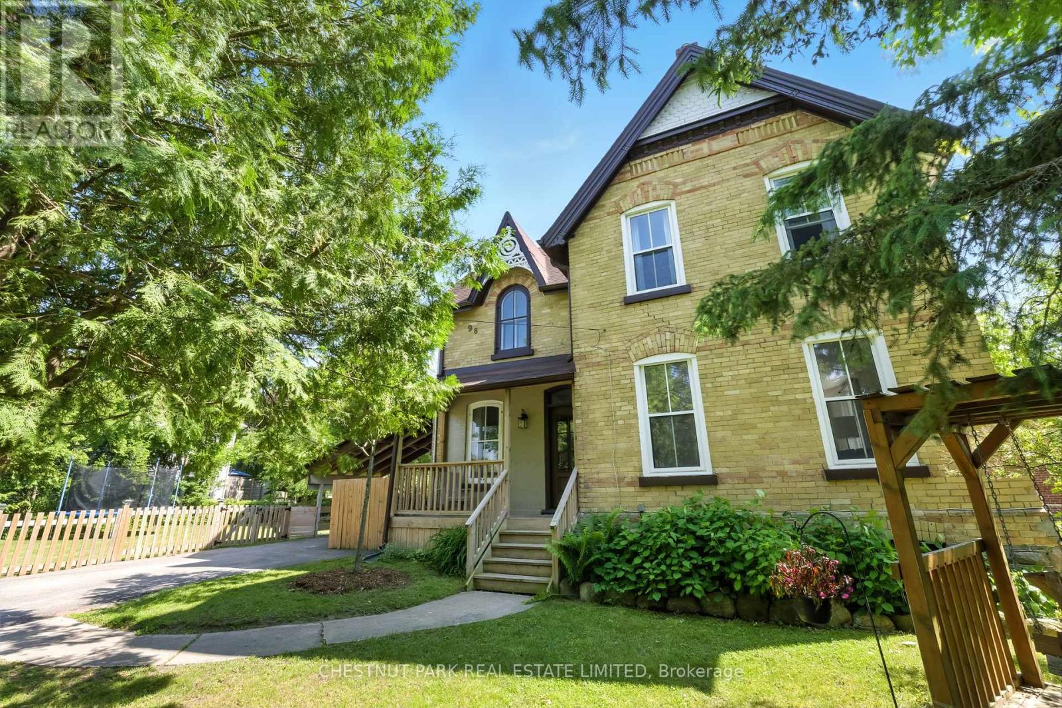4798 16th Avenue
Markham, Ontario
Gorgeous 1883 sqf Freehold Townhouse in sought-after Berczy Community, plus about 600 sqf below grade. Stone frontage, fully renovated interior about four years ago. 9' ceiling height, embellishes with pot lights & specially chosen LED light fixtures. The SS kitchen appliance, a powerful rangehood, quartz counters through-out, including kitchen splash, walk out to multiple balconies, etc. everything together complete a stylish image of modern & sleek design! The den on the ground level can serve as the 4th bedroom. The Basement provides the 5th bedroom possibility. Plenty of space where your kids and family enjoy time together. 5-min walk to elementary school and 3-min drive to Pierre Elliott Trudeau HS, one of best high school provincially. (id:60365)
23 Beebalm Lane
East Gwillimbury, Ontario
Gorgeous Double Car Garage Detached Home With $$$Top Upgrades. Location In A Fast Growing Community of Holland Landing. Built By Great Gulf This Barlow Model Is Only 3 Years Old and Boasts 2880 Sq Ft. The Main Floor Features 9 Feet Ceilings, Gleaming Hardwood Floors, Potlights in The Living Room, Large Triple Glazed Windows, Modern Stylish Kitchen With S/S Appliances/Quartz Counter, Backsplash And And a Cozy Breakfast Area With W/O to a Deck. Stylish and Neutral Blinds Thruout the House. Oak Staircase W/Iron Pickets Leads To Upstairs Which Offers 4 Spacious Bdrms W/3 Of Them Having A Walk In Closet. Primary Bedroom Retreat Has His And Hers Large W/I Closets & Ensuite. (id:60365)
102 Baywood Court
Markham, Ontario
Bright and well-maintained, with a fantastic Backyard, this is a 4-detached bedroom home in one of Thornhills most desirable neighborhoods. Freshly painted throughout, featuring five tastefully renovated bathrooms and a beautifully updated kitchen with high-end Raywal wood cabinets and granite countertops on the main Floor. The walkout basement offers a cozy retreat with a new Kitchen with new & high-quality appliances, a quality laminated bedroom, a shower room, and a charming brick fireplace. Nestled on a quiet, child-safe court at Bayview Ave. & John Street, this home is steps from transit, schools, shopping, and scenic park trails. Highlights Basement include a spacious primary complete suite, a large Living room, New Kitchen, Bedroom & Shower Room with a fireplace, a private tree-lined yard, and inside garage entry for added convenience. (id:60365)
111 Kerr Boulevard
New Tecumseth, Ontario
Welcome home to this beautiful, bright & spacious all-brick bungalow with HEATED SALTWATER POOL in one of Alliston's most friendly and sought-after neighborhoods! Originally a 3-bedroom home, now a spacious 2+1 layout, this property offers warmth, charm, and fantastic value. The open and bright interior features 2 large renovated bathrooms, a wood front porch deck, and plenty of space to enjoy. Step outside to your private backyard oasis, complete with a heated saltwater pool (2022) and a wrap-around deck, perfect for summer days and entertaining family and friends. The huge basement with separate entrance offers endless possibilities whether you need extra living space, a rental unit, in-law suite, home office, or recreation area. With its generous layout, the basement has the potential for up to 3 bedrooms, making this home perfect for growing families or multi-generational living. Nestled in a vibrant community, this home is just minutes from schools, parks, walking trails, shopping, dining, and recreation centers. Easy access to Highway 89 and Highway 400 makes commuting simple. A true gem in Alliston don't miss this incredible opportunity! Book your showing today! (id:60365)
69 Nadine Crescent
Markham, Ontario
Location!!!Immaculate Bright 4 +1 Bedrms/4 Washrm/Double Car Garage Detached Home In The Prestigious, High Demand Unionville, **Walk To High-Ranked St. Justin Martyr Catholic Es,St.Augustine Catholic HS,Unionville H.S(Less Than 6 Minutes 400m Walking Distance Via Short Cut Lane ) &Coledale P.S(900m Walking Distance) . This Ideal Location Is Second To None.$$$ New Renovated(in 2024) Gorgeous Home.New Painting.Nestled On A Spectacular Premium Corner Lot 56.91 Ft By 115 Ft (Wider At Rear 65.69 Ft Per Geowarehouse) On Quiet Cres.This Gorgeous Bright House Of Approx 3000 Sq Ft +Approx 1500 Sf Basement Area Is Situated In A Inner Round Higher Spot Corner With Beautiful Landscape Around & Extended Newly Rebuilt Interlock And Entrance Platform.Greet Entering With A Grand Scarlett O'hara Staircase With A Skylight Above.Bright & Spacious Layout .Pot Lights & Designed Lights In Hallway, Smart Thermostat, Jacuzzi Tub, His And Her Sink On New Quartz Countertop In Bathroom, Whole House New Oak Hardwood Flooring. Upgraded Kitchen With New Pot Lights &Smooth Ceiling &Quartz Countertop Extended To Bay Window. Bright Family Room Spans Through Whole Side Of House Providing Decent Privacy.In Addition A Room For Den W/Bay Window Fitted In Ceiling Spot Lights For Each Angle Ideal For Study or Home Office.Brand New Appliance (Fridge, Rangehood, Dishwasher, Washer & Air Con (2024 July). Spacious Versatile Furnished Basement With Contents & A Roman Column, Featured With A Dry Bar, Recreation & Entertainment Home Theatre Area. Added With One Bedroom, And 3 Pcs Washroom. Ample Basement Storage Room With Racking Provided. Sizable Designed Cedar Deck With A Built-In Gazebo And A Garden Shed For Tools Storage.Sunfilled Main Flr Office ,.Main Floor Laundry. *2 Skylights ,Direct Access To Garage . Large Driveway No Sidewalk .***New Sprinkler System Installed (2025 ) .Walk Distance To Schools ,Supermarkets, Costco,Parks, Trails, Restaurants,Library & Main Street Unionville,Mins To Hwy 407 & 404. (id:60365)
45 Drynoch Avenue
Richmond Hill, Ontario
Beautiful Custom Build Home! Min from picturesque Lake Wilcox! This Exquisite, Never-Live-In home is nestled on a serene court *Impressive 50 Ft Frontage. Over 6,000 Sq Ft Of Luxurious living space. Modern Design. Professional Finished Basement completed with walk-up & Soaring 9 Ft ceilings *Step inside to discover a bright, open concept layout *Accentuated by a skylight that floods the space with natural light *The main floor features a custom kitchen, complete with a fluted hood and Elegant finishes *The Master suite is a true retreat, featuring a lavish 5-piece ensuite, a Custom walk-in closet, Recessed lighting, cozy fireplace, and W/O balcony to savor the tranquility of your surroundings *Each additional bedroom boasts its own W/I Closet and ensuite *2nd floor laundry. (id:60365)
6 Maple Avenue
Georgina, Ontario
This spacious 122' x 121' premium lot offers endless possibilities in a sought-after neighborhood. Features include 3 bedrooms, separate living room/dining room and access to the lake via private membership just down the street. (id:60365)
1301 - 7950 Bathurst Street
Vaughan, Ontario
Experience the pinnacle of modern living in this stunning 2-bedroom, 2-bathroom condo, ideally located in the heart of Thornhill's most sought-after neighborhood. This exceptional residence offers more than just a homeit promises a lifestyle defined by convenience and luxury. (id:60365)
8 Creekvally Lane
Markham, Ontario
inner townhome with clear view, located in the distinguished Angus Glencommunity in center of Markham;2700+sf with separate study /media room, living room with balcony, open concept modern kitchen and dinning room **10-Foot High Ceilings on Main &Floor9-Foot HighCeilings on Second Floor*triple glaze Noise-insulated large Windows for more Natural Light, Electric fireplace, durable engineering Hardwood Flooring, natural Marble Countertops in Kitchen, Equipped with premium 5-piece Luxurious Sub-Zero & Wolf Appliances packages: stove, dishwasher,build-in wicrowave, oven; and hooded range; **furncae and Air-condition****TOP RATE School zone:*Pierre Elliot Trudeau HS(10/706),*St Augustine CHS(2/706)+STREAM Program & *Unioville College( Private school:AP program) &Unionville HS(15/706):Art Program***Unbeatbale convenience:Minus to Golf club,supermarkets(Costco, Walmart,T&T), Malls, ~Walk-distance to library, Angus Glen Community Center and Go BUS~directly access to GO Station(s) and Hwys 404 & 407 and public transits***Excellent &Convenient transportation to anywhere***water softer system (id:60365)
98 Reach Street
Uxbridge, Ontario
Fully renovated 4 bedroom home with thousands spent on recent upgrades including all new windows, gorgeous front entry door, new deck, fence, driveway & so much more. This 2,000 square foot family home is set back on a large lot (0.2 acres) and privatized by the surrounding mature trees. Inside, 9 foot ceilings, oversized windows and hardwood are seen throughout both levels making the home feel open, airy and bright in every space. The open concept living/dining is spacious and great for large gatherings or casual family life. A pretty eat-in kitchen features solid wood cabinetry, all new appliances, granite counters, space for a breakfast table, and a walk-out to private deck. Enjoy family barbecues in the summer, or entertaining friends around the firepit. Upstairs are 4 bedrooms, a 3 piece bath, office/reading nook, and convenient second floor laundry. Left open by the current owners for ease of use, the laundry could be closed in if preferred. Outside, the fully fenced backyard enjoys a new deck, newly added irrigation & thousands spent on new trees. Centrally located and walking distance to all your favourite Uxbridge amenities - Walk to town shoppes, parks, and schools! This home has it all: turnkey, private yard, central, spacious and loaded with upgrades!! *Pre-Inspection report available* (id:60365)
5106 - 950 Portage Parkway
Vaughan, Ontario
Luxury Condo Transit City 3 (East Tower) In The Heart Of Vaughan Centre Area, 2 Split Br With 2 Bath, 770Sqft, Bright Southeast Corner Unit, Great Layout, Large Open Balcony, Steps To YMCA, Subway Station& Bus Terminal, Great Amenities, Easy Access To Hwy27,400,407, Short Drive To York University, Close To Restaurants, Shopping Malls. (id:60365)
5 Sandgate Street
Whitby, Ontario
Welcome To 5 Sandgate Street A Turnkey Family Home In A Prime Location!This Beautifully Maintained 4-Bedroom, 4-Bathroom Home Offers Over 2,000 Sq Ft Of Elegant Living Space, Plus Extra Space In The Finished BasementPerfect For Growing Families Or Entertaining Guests.The Upgraded Kitchen Features Caesarstone Quartz Countertops, A Large Island With Seating, Custom Cabinetry, A Pantry Closet, And Stainless Steel Appliances. Walk Out To A Stunning Composite Deck Complete With A GazeboIdeal For Relaxing Or Hosting Summer Barbecues.The Spacious Primary Bedroom Includes A Walk-In Closet, 4-Piece Ensuite With Quartz Counters, And Custom Closet Organizers. All Bedrooms Are Thoughtfully Designed With Built-In Organizers To Keep Everything In Place.Crown Moulding On The Main Floor, Adding A Touch Of Sophistication. This Move-In-Ready Home Is Close To Many Amenities Including Farm Boy, Walmart, Mcdonalds, Home Depot And Many More Shops, Parks, Schools Including Durham CollegeOffering Convenience And Comfort In One Perfect Package. Close To Highway 407 & 412.Dont Miss OutThis Home Checks All The Boxes! EXTRAS: Existing: S/S Fridge, S/S Stove, S/S Dishwasher, Washer & Dryer, All Electrical Light Fixtures, All Window Coverings, Furnace, Central Air Conditioner, Garage Door Opener + Remote. (id:60365)

