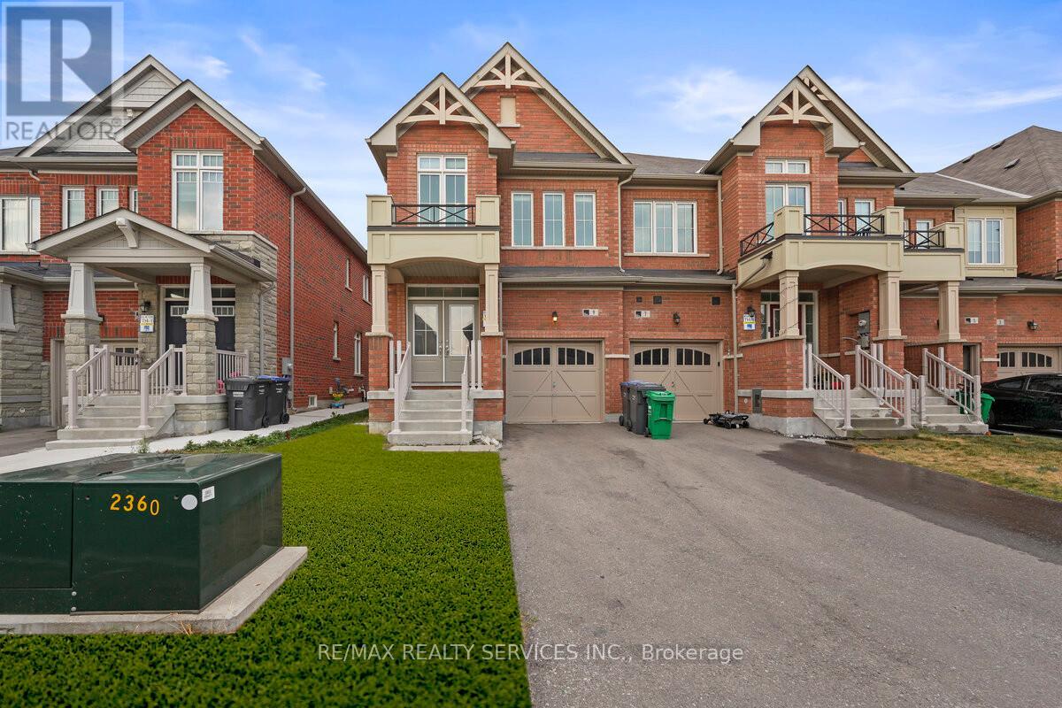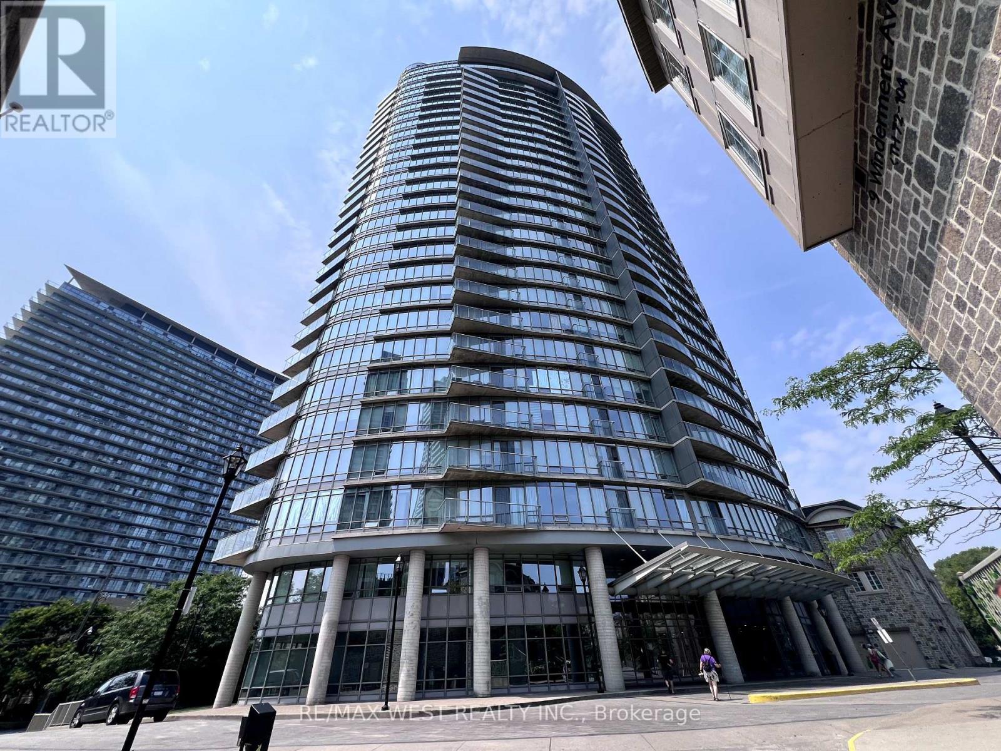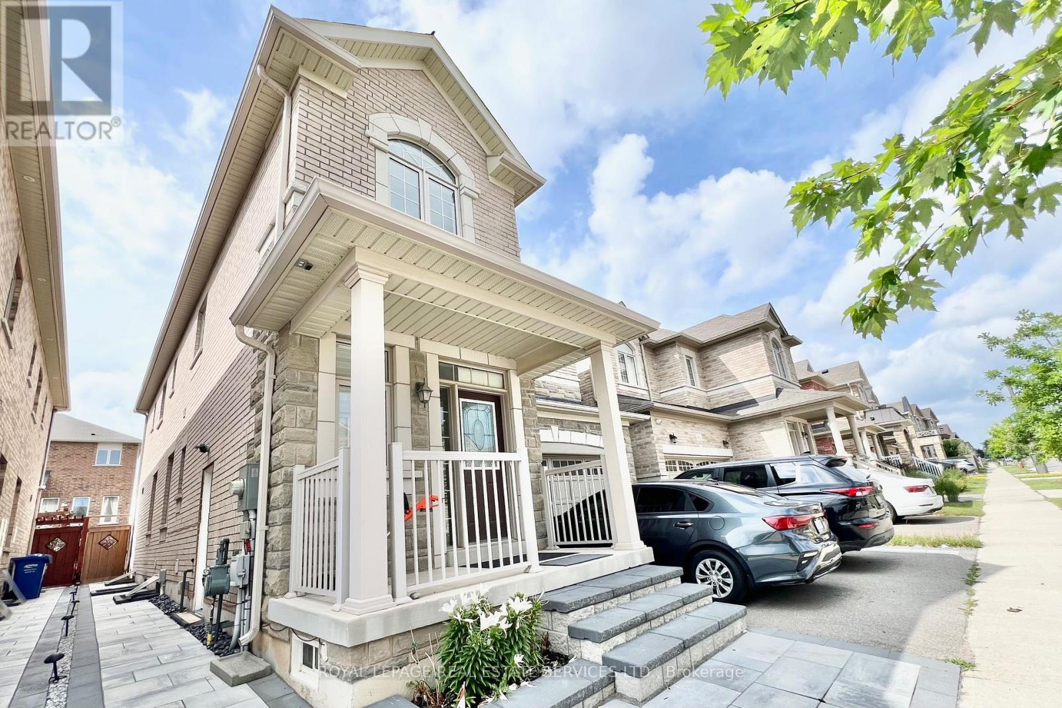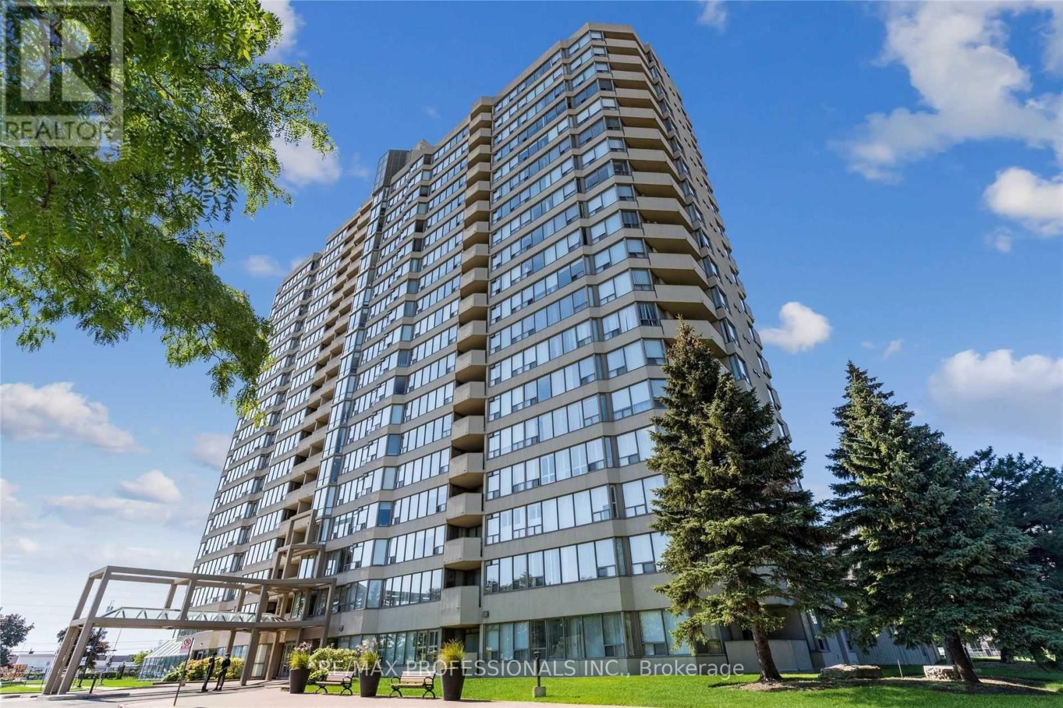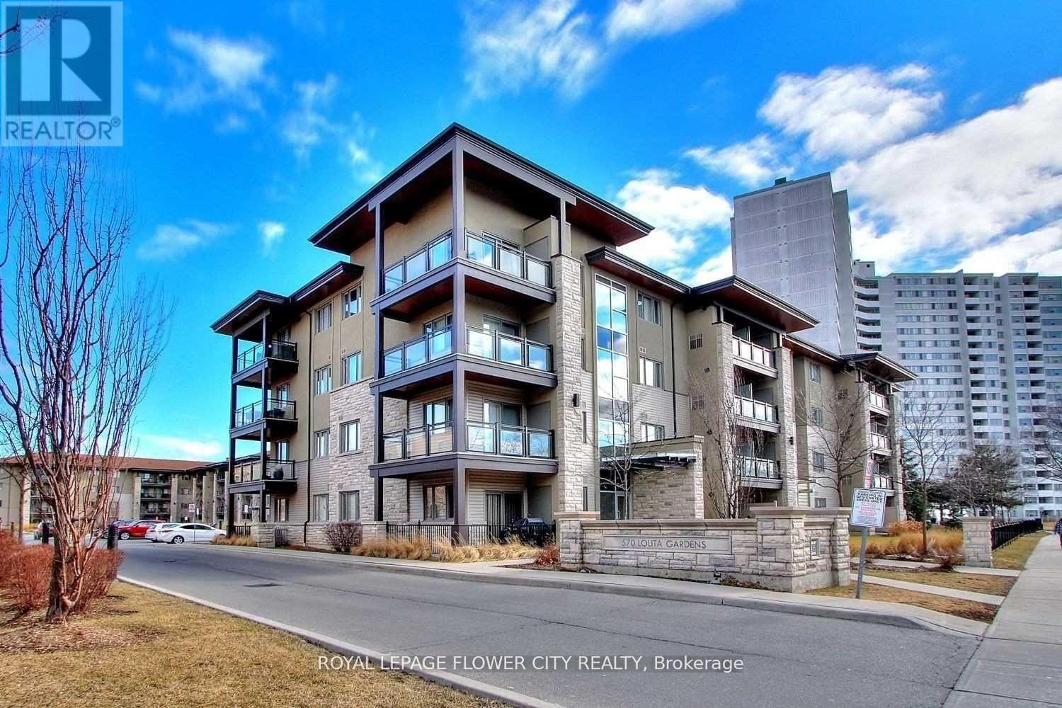132 Brentwood Drive
Brampton, Ontario
All Brick Detached Bungalow On Premium Corner Lot. Great Location, Steps To Schools, Go Transit & Shopping. 3 Bed, 2 Baths with So Much Potential. Separate Entrance to 2 Bedrooms in Basement with Full Kitchen & 4pc Bath. Potential for Extra Income. Great Starter Home. Quick Access to Steeles Ave. for Commuting. Across the Road from Balmoral Park & Walking Trails. "Sold as is, where is" the buyer purchases the property in its current condition with no warranties or guarantees from the seller about its condition. (id:60365)
106 Appleby Place
Burlington, Ontario
Welcome to this exceptional luxury estate in Shoreacres, steps from the lake - offering over 9,000 sqft of beautifully designed living space. Custom built with impressive curb appeal and meticulous attention to detail. Grand entrance and main staircase welcome you to this thoughtfully designed home that blends relaxed elegance w/timeless design through layered millwork and a purposeful layout. The formal living features coffered ceilings, gas fireplace and double sided aquarium. The grand dining room provides ample space for large family gatherings. A sun-soaked kitchen opens into a bright sunroom and walkout to the backyard- ideal for morning coffee or hosting poolside gatherings. Chefs kitchen features a large island, gas cooktop, double wall ovens, oversized fridge, pantry and a built-in bar area with sink. The utility wing is tucked away w/mudroom, garage access, secondary stairs and additional rear yard access. The south facing primary retreat has lake views, gas fireplace, generous walk-in and a spa ensuite. Four additional well-appointed bedrooms enjoy their own private ensuite. The fifth bedroom also features its own rec room with second laundry and sink - perfect for a dedicated in-law or nanny suite. The nearly 3,100 sqft finished basement includes a bedroom with ensuite, bar, wine cellar, theatre room, gym, and ample space for entertaining.The professionally landscaped rear yard features multiple flagstone seating areas, a full size heated salt water pool with automatic cover, outdoor kitchen/ BBQ station, and covered cabana with gas fireplace, all bundled in a Muskoka-like tranquil setting. Elegant, timeless, and serenethis is a rare opportunity to live steps from the lake in one of Burlingtons most coveted neighbourhoods. Luxury Certified. (id:60365)
70 Sussexvale Drive
Brampton, Ontario
WELCOME TO 70 SUSSEXVALE DR.-This stunning newly painted freehold townhouse has a bonus of no homes in front. It's functional open concept layout features a spacious kitchen equipped with S/S appliances, a quartz countertop. Follow the hardwood steps leading to a spacious second-floor layout with 3 generous-sized bedrooms. The primary bedroom consists of a walk-in closet and a 4-piece ensuite. The property is conveniently located with quick and easy access to Highway 410, making daily commutes a breeze. It is situated in a family-friendly neighborhood and is within close proximity to all amenities, transits parks and malls. (id:60365)
9 Phyllis Drive
Caledon, Ontario
Welcome to this gorgeous, freshly painted 4-bedroom end-unit freehold townhouse just like a semi-detached located in the prestigious Caledon Southfields Village community! This home boasts an open-concept main floor layout and a fully modern kitchen with stainless steel appliances. The spacious primary bedroom features a walk-in closet and a luxurious 4-piece ensuite. All four bedrooms are generously sized, and the laundry is conveniently located on the second floor. Fresh paint throughout enhances the bright, inviting atmosphere. Bonus: This property offers great potential to create a basement apartment with separate entrances from both the side and the garage perfect for additional income or extended family living. Ideally situated within walking distance to schools, parks, and just steps from the Scenic Etobicoke Creek. (id:60365)
11 Nathaniel Crescent
Brampton, Ontario
Extremely well kept 3 bedroom semi-detached with self-use Legally finished basement. 2 Full washrooms on second floor. East facing home with extra wide driveway with no sidewalk and huge pie lot. Quartz countertop in kitchen! Professionally painted in neutral colors and is priced competitively for a quick action. Close to all amenities including plaza, park, school, pond, highways, transit, etc, etc. Roof was replaced in June 2023. Overall a must see. Home is walking distance to Roberta Bondar Public School. (id:60365)
24 - 2273 Turnberry Road
Burlington, Ontario
Discover refined living in this beautifully updated 3+1 bedroom townhome, nestled on a quiet street in Burlingtons prestigious Millcroft golf community. Offering a blend of style, comfort, and convenience, this turnkey home is ideal for families and professionals alike. The sun-drenched, open-concept main floor features wide-plank engineered hardwood that flows seamlessly throughout. The designer kitchen is a showstopper, boasting quartz countertops, an impressive 8-ft island with seating, a sleek subway tile backsplash, and premium stainless steel appliances. A dedicated dining area provides the perfect setting for family meals or entertaining guests. Step out to the private backyard, ideal for summer BBQs and quiet relaxation. Upstairs, the spacious primary retreat is a true haven with a large picture window, walk-in closet, and a luxurious 4-piece ensuite complete with quartz vanity, a soaker tub, and a glass shower. Two additional bedrooms share a stylish 4-piece bath, while the second-floor laundry area accommodates full-size side-by-side machines for added convenience. The fully finished lower level adds versatility with a cozy rec room, 3-piece bath, and a true guest bedroom- perfect for visitors, a teen retreat, or home office. Additional highlights include inside garage entry, smart thermostat, rough-in for an EV charger, and low condo road fees covering snow removal and landscaping. Enjoy a premium location just minutes from Millcroft Golf Club, top-rated schools, beautiful parks, shopping, and quick access to HWY 407 & 403. Move-in ready and thoughtfully upgraded, this home is the perfect blend of elegance and function. Welcome to Millcroft living. Some photos have been virtually staged. (id:60365)
1704 - 15 Windermere Avenue
Toronto, Ontario
Don't miss this opportunity to lease a beautifully updated 1-bedroom suite with panoramic views of High Park and the Humber River. Quite building and neighbourhood. This bright, full of daylight throughout the day open concept unit features contemporary finishes, granite countertops, a matte black kitchen sink, and stainless steel appliances. Floor-to-ceiling windows flood the space with natural light, enhancing the open, airy feel. LG Washtower and renovated bathroom add style and functionality. As an added bonus, this condo comes with a premium Queen Storage Bed with Gas Lift offering both comfort and extra storage. Monthly rent includes all utilities (heat, hydro, water), underground parking and a large storage locker. Enjoy access to indoor pool, full fitness centre, virtual golf, party room, 24 hour concierge, guest suites, and visitor parking. Located minutes from downtown with easy TTC access, close to Bloor West Village, shopping, dining, and Pearson Airport. (id:60365)
411 Grindstone Trail
Oakville, Ontario
SPACIOUS LEGAL BASEMENT of LARGE DETACHED HOME in the HIGH-DEMAND Joshua Meadows area of Oakville! **EXTRA-SPECIAL FEATURES** (1) Impressive Paved Stone Walkway leading to Private, Separate Entrance (2) LIKE NEW, spotlessly clean and well-maintained - has never been rented before! (3) 2 Bedrooms and RARE 2 FULL Bathrooms (4) High-Quality Finishes (installed for owner's own use) (5) High-End, Brand-Name Appliances (6) IN-SUITE LAUNDRY (7) Modern layout with Stylish kitchen with Stainless Steel Appliances, Stone Counters and Backsplash (8) EXTRA-LARGE WINDOWS which make it feel like you are in an above-grade suite! This Modern, Condo-Style Apartment is perfect for a young professional couple who need a separate room for a home office, or young doctors or nurses who need separate rooms to accommodate shift work schedules. PREMIUM LOCATION with EASY ACCESS to the Oakville Hospital, Public Transit, GO Bus, GO train station, Major Highways, Business Centres, Sheridan College, a variety of Restaurants & Shopping, steps to the popular William Rose Park and various other Amenities & Employment Opportunities. DON'T MISS this one! ... (Note: Tenant pays 30% of utilities. One (1) parking space on the driveway is offered by the Landlord free of charge. If Tenant does not own a car, then the parking spot will revert to the Landlord's use without any reduction in rent). (id:60365)
1405-2485 Eglinton Avenue W
Mississauga, Ontario
Stunning 2 Bed 2 Bath Corner Unit at Newly Built Daniels Kith Condos in Mississauga. Includes1 Locker for Additional Storage. Corner Unit allows ample sunlight with expansive windows and beautiful views of the pond. Brand new condo with an open-concept layout and a modern contemporary kitchen including a center island, integrated stainless steel appliances and washer, dryer. 754 Sq Ft of Interior Living Space is ample space to provide a comfortable lifestyle. 9' smooth ceilings throughout, laminate flooring throughout, no carpet. Loaded with Unique and Modern Amenities including a basketball court with a running/walking track, a DIY workshop, theatre room, co-working spaces with Wifi, indoor party room, outdoor dining with BBQ, a gym and yoga studio. This condo has it all. This condo is also perfectly located right beside Erin Mills Town Centre, Walmart, Credit Valley Hospital and Hwy 403 & 407. Quick Access to the GO. Easy and quick access to all you need by walking, car or transit! (id:60365)
1703 - 700 Constellation Drive
Mississauga, Ontario
Welcome to Constellation Place where comfort meets convenience in the heart of Mississauga. This beautifully updated 2-bedroom + solarium, 2-bathroom corner suite offers over 1,400 square feet of bright, open living space. The smart split-bedroom layout is enhanced by wall to-wall windows that flood the home with natural light and offer stunning panoramic northwest views. The spacious living and dining rooms are perfect for entertaining or relaxing, while the sun filled solarium has been seamlessly integrated into the living space, offering the flexibility of a den, office, or reading nook. A galley-style eat-in kitchen boasts updated cabinetry, extensive counter space, and large windows perfect for those who love to cook or host. The expansive primary bedroom features a walk-in closet and a 4-piece ensuite with a soaker tub. The second bedroom is also generously sized and paired with a fully updated bathroom. Engineered hardwood floors run throughout no carpet anywhere. Enjoy peace of mind with all-inclusive maintenance fees that cover TV, heat, hydro, water, cable, and building insurance. This very well-managed building is loaded with resort-style amenities: indoor pool, saunas, hot tub, gym, indoor squash/racquetball, outdoor tennis/pickleball courts, party room, guest suite, BBQ area, gazebo, dog park, extensive visitor parking, and 24/7 concierge. Located on a quiet cul-de-sac and surrounded by every convenience imaginable walk to groceries, restaurants, banks, shopping, and transit. Minutes to Highways 403, 401 & 407, Square One, and Heartland. One underground parking spot included. This is one of the largest units in the building space, light, and value all in one. Don't miss this incredible opportunity! (id:60365)
1593 Leblanc Court S
Milton, Ontario
South View Corner Unit Townhouse Built 2016 With No Monthly Fees. Absolute Showstopper*Fully Upgraded GorgeousMattamy 3Br+Den 3Wr Sutton Corner Freehold Townhome Located OnPremium Huge 38 Ft Lot Overlooking Green Space*Modern,Functional& Open Concept Layout*High End Laminate Flr T/Out*Oak Stairs*SunFilled Spacious Liv&Din Rm*Upgraded Family Size Kitchen W/QuartzCounters,Custom Backsplash,S/S Apps & W/Out To Spacious Balcony PerfectFor Bbq*Great Sized Primary W/W-In Clst & 4Pc Ens*Main FlrOffice*No Sidewalk*3 Car Parking, *Freshly Painted*Close To Schools, Hospital, Park, Hwy 401* (id:60365)
215 - 570 Lolita Gardens
Mississauga, Ontario
It is one of the Largest Condos in the Building with 996 sqft, listed very reasonably at $630/sqft, where last year some of these condos were selling for over $750/sqft. It's a 2-Bed plus a Den/Office combined with the Main Bedroom. Granite/Quartz Kitchen Counter Top. 9Ft Ceiling. Open Concept Layout. Locker On The Same Level. Gas Barbecue Hook Up in the Balcony. Excellent Gym in the building. Two Party Areas, one indoor and other outdoor. Very well maintained building. Extra-wide hallways. This area has enjoyed good security and safety with zero car thefts reported. - Schools - This neighbourhood has great elementary and secondary schools, elementary and secondary special programs such as French Immersion, Advanced Placement, and IB (International Baccalaureate). - Parks - Fun is easy to find at the many parks & rec facilities here. Parks in this neighbourhood feature playgrounds for kids, sports parks, and skating. There are 7 parks in this neighbourhood, with 54 recreational facilities in total, such as Pool, Arena, Rinks, Tennis Courts, Community Centre, Trails, Gyms, etc. - Getting Around - There are 110 transit stops in Mississauga Valley and two Rail stations nearby - Cooksville GO Station and Dixie Go Station. (id:60365)




