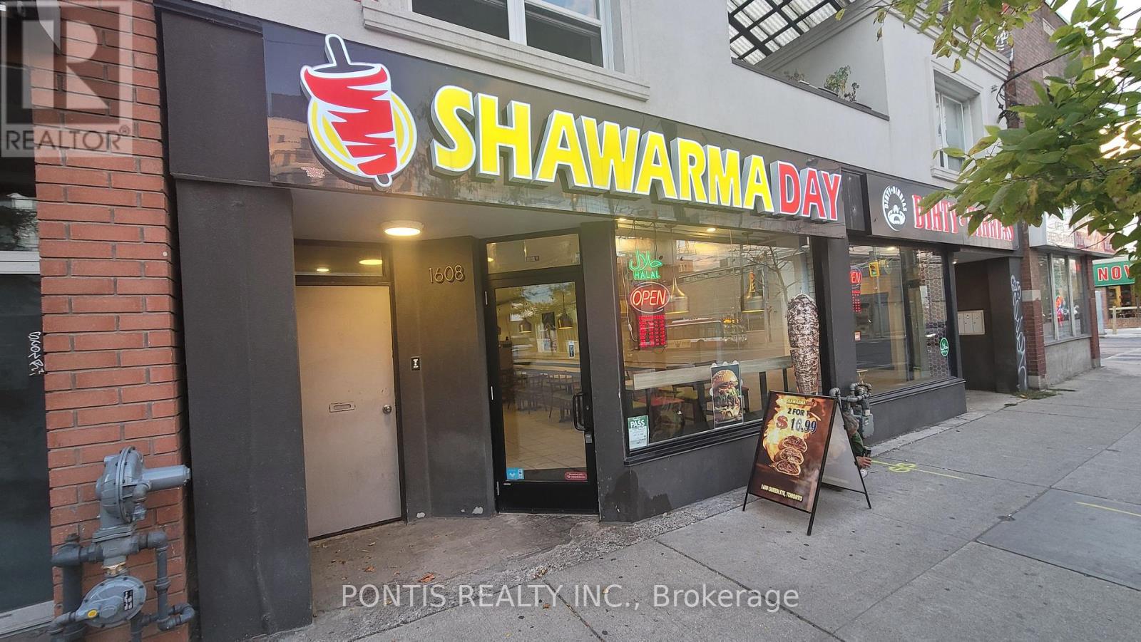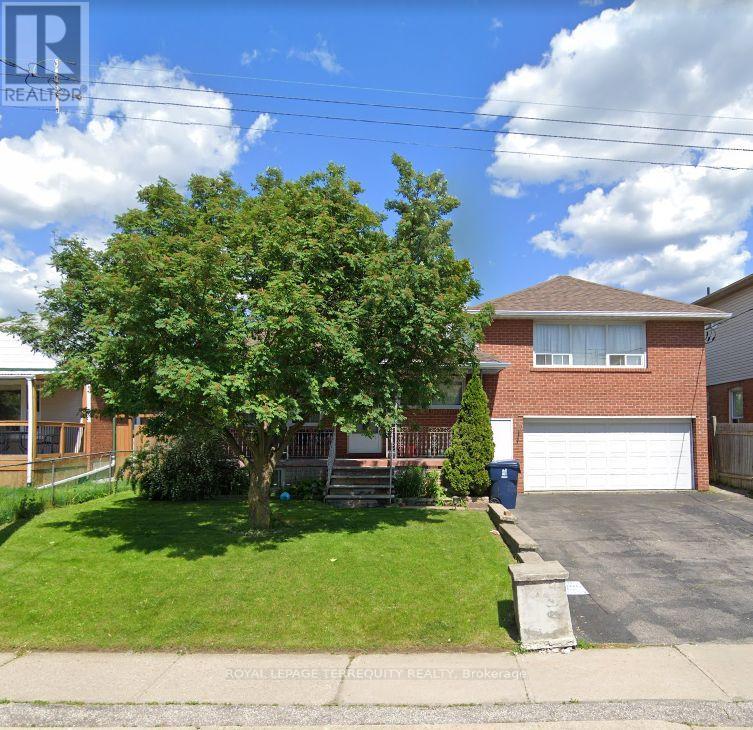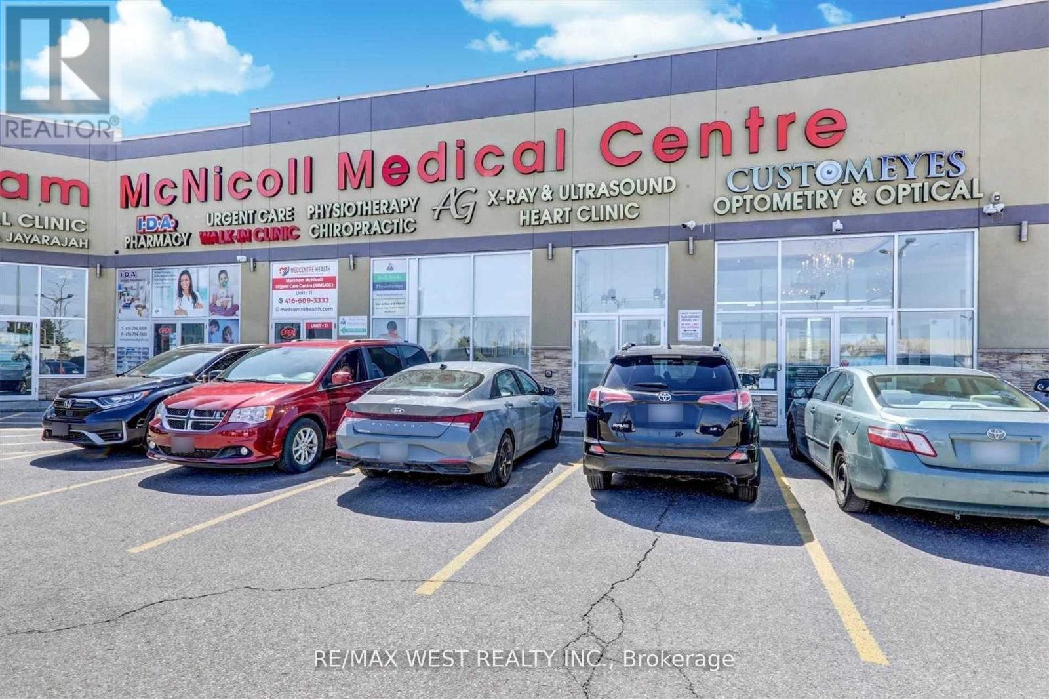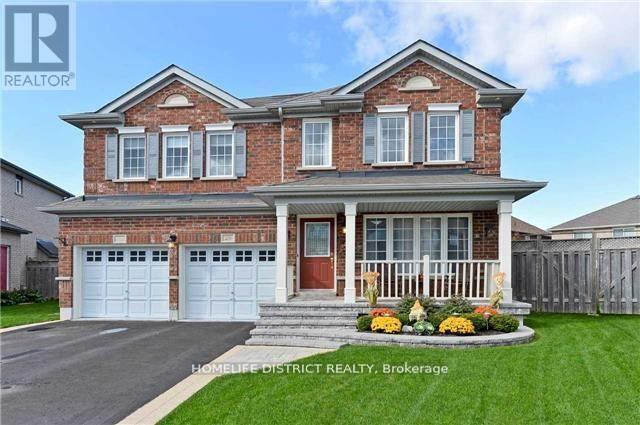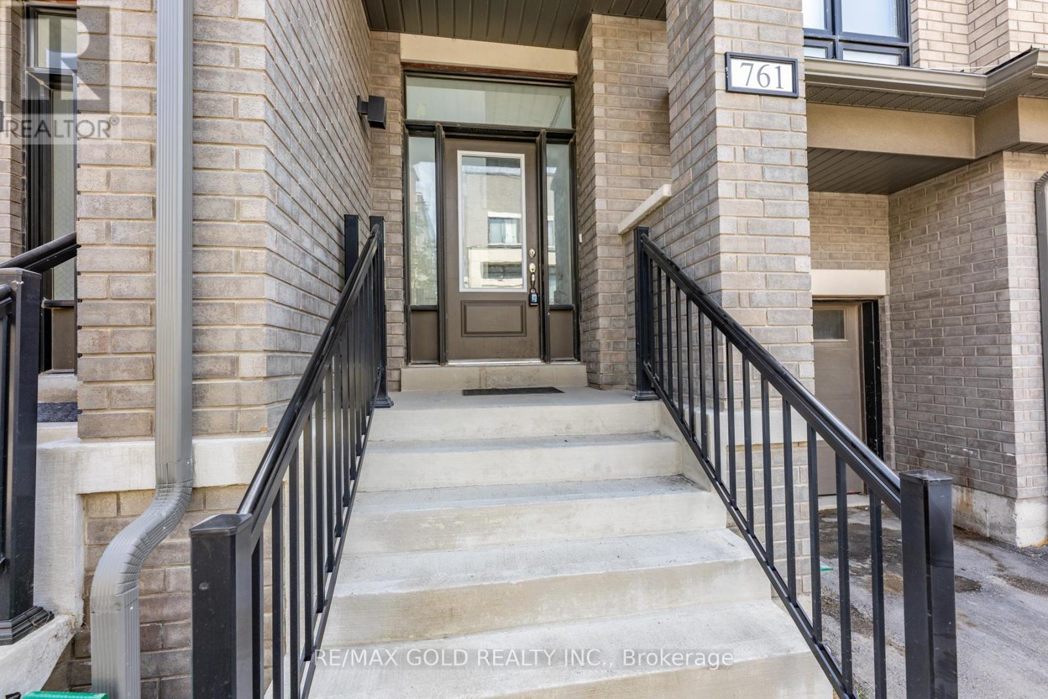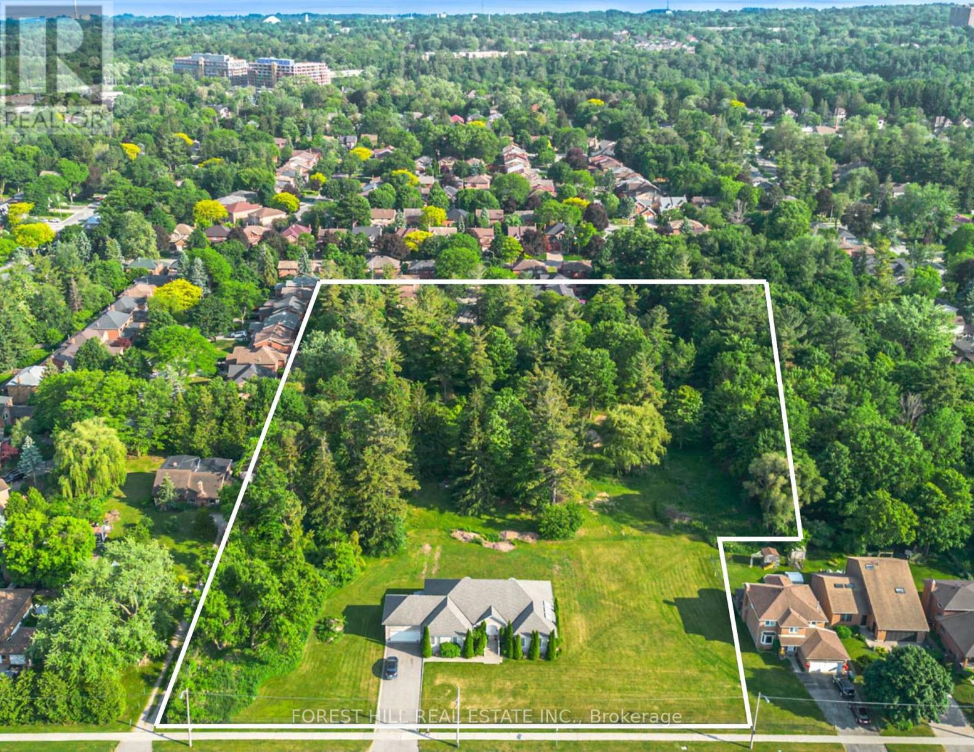Suite #1 - 22 Boulton Avenue
Toronto, Ontario
If you are looking for something special and out of the ordinary, this is it! This 2-bed/2-bath suite for lease is a new build on leafy Boulton Avenue in prime Riverside. This two-unit house won a Canadian Architect Award for its design and is Passive House Certified. Spanning approximately 1,000 sq ft over two levels, this unit is completely self-contained and insulated from the upper unit, with its own heating/cooling systems and private side-door entry. The main level includes a tiled entry with coat closet and an open-concept kitchen and dining room flooded with light from the glass door that opens to a private patio and large backyard perfect for indoor-outdoor living. A large functional kitchen with full-size stainless steel appliances, integrated dishwasher, deep sink and ample storage will please anyone who likes to cook. Tucked away from the communal area are a bedroom with a large window and slide-door closet, and a modern four-piece bathroom with rain shower head. The lower level hardly feels like a lower level, with soaring 8-6 ceilings and beautiful finishes. Here youll find another bedroom, a second four-piece bathroom and a large family room perfect for movie nights, work outs, a home office the possibilities are endless. Ideal location, steps to transit, parks, schools, and all the fantastic restaurants and boutiques Queen St E has to offer. Street permit parking available. You will be hard pressed to find a rental like this anywhere else in Toronto! *For Additional Property Details Click The Brochure Icon Below* (id:60365)
362 Prince Of Wales Drive
Whitby, Ontario
Ravine lot, located in a serene setting surrounded by mature trees, stunning 5-level back split offers complete privacy with over 3,000 sqft. of beautifully finished living space. Thoughtfully updated with modern upgrades, making it move-in ready and truly pristine. Inside, you will find 5 spacious bedrooms, including 2 w/ private ensuites, ideal multi-generational living. The bright and inviting family room features a cozy fireplace and a walkout to an expansive deck perfect for entertaining or simply enjoying the peaceful wooded backdrop. This home also offers versatile additional spaces throughout that can be personalized to suit your lifestyle from a craft room, gaming lounge, a playroom, to a quiet den or welcoming guest suite. All bathrooms have been fully renovated. The home boasts hardwood floors throughout the main & upper floors with durable laminate in the lower level. Designed with both style and function, the kitchen features generous counter, cabinetry & pantry space and a breakfast bar for casual dining. It also comes equipped with high-end stainless steel appliances, including a Miele dishwasher, built-in double wide fridge /freezer with trim kit and Jennair stove. The spacious laundry room is conveniently located to the side entrance which adds extra functionality for busy households. The generously sized basement is designed for both entertaining and everyday living, featuring a dry bar, built-in speakers and wiring for a potential projector or home theatre. Tucked within the basement is a bonus room that can serve as a study, kids room or extra storage. Step outside to a large private backyard with hot tub, lots of room for family gatherings, outdoor fire pit - perfect for enjoying a full camping experience in your own wooded retreat. Located just minutes from Highways 401 and 407, this home combines the best of peaceful living with excellent commuter access, while nearby walking trails offer endless opportunities to enjoy the outdoors. (id:60365)
1505 - 2330 Bridletowne Circle
Toronto, Ontario
Welcome to Suite 1505 at Skygarden by Tridel! This rarely offered 1,375 sq. ft. residence is move-in ready and offers a thoughtful layout with tons of storage. The spacious primary bedroom features a 4-piece ensuite, walk-in closet, additional double closet, and walk-out to the sunroom. A remarkably large den (bigger than many condo bedrooms with potential to be converted to a 2nd bedroom!) boasts large windows, laminate floors, and its own walk-out to the sunroom perfect as an office, second bedroom, or media room. Enjoy grand living and dining rooms, ideal for entertaining, plus a bright sunroom for reading or working from home. Added conveniences include a second bathroom, and a full laundry room with separate storage area, plus parking. All this in a prime location with shopping, groceries, restaurants, transit, and highways just minutes away. (id:60365)
1608 Queen Street E
Toronto, Ontario
Now is your chance to own a successfully operating restaurant, Shawarma Day, specializing in Halal cuisine, located in one of the busiest and most high traffic areas in Toronto. Situated near major event venues, concerts, and Woodbine Park, this location benefits from constant foot traffic and strong daily sales. With over 700 new residential apartments under development in the surrounding area, the future growth potential is incredibly promising. This is a fully operational, turnkey business perfect for someone looking to start their own restaurant or expand an existing operation. The owner is committed to the success of the buyer and is willing to provide all proprietary recipes and full training to ensure a smooth transition and continued success. The reason for selling is due to the owner's health he is retiring because of a heart condition. This is a rare opportunity to step into a profitable business in a thriving neighborhood with a strong customer base and even greater potential for growth. Rent: Approx $5500.00 Gross Sales Over $340K (id:60365)
Bsmt - 5 Compton Drive
Toronto, Ontario
An Spacious 2 Split Bed room with large Family Room. One Wash Room. 2/3 Car Parking including Garage. Nice Backyard with fences. Specious Separate Entrance. Specious basement Area at a Great Location closed to shopping plaza, Costco, School, Highway 401 and many more ! Nice neighborhood. Laundry Shared w Upstairs tenants. (id:60365)
Th-2 - 60 Orchid Place
Toronto, Ontario
Designer Townhouse In The Heart Of Scarborough. Perfectly Situated Close To 401, Transit,Shops, 9 Mins To Agincourt Go Station. Fully Upgraded Unit Freshly Painted And Ready For You ToCall Home. 3 Generous Sized Bedrooms, 3 Full Baths, 2 Balconies, Great Neighbourhood For Kids.1 Underground Parking Spot In Heated Garage. (id:60365)
9 - 3610 Mcnicoll Avenue
Toronto, Ontario
Fully Renovated, Current Luxury Ladies Wear Clothing Store, Previously used as a Modern Medical Facility At Markham Mcnicoll Medical Centre. Exposed To Busy Markham Rd & 2 Entrance, Reception, 2Wrs, Laundry. CCTV, Data Cable In Place. Perfect For Medical Or Medical Ancillary Services. 2 Medical Buildings Beside For High Patient Traffic, Kitchen. Perfect To Build Your Practice. Medical Exclusivity Inc. Ample Free Parking Extras: Busy Plaza With Dentists/ Orthodontist/3 Optometrist/Dermatologist/Physio/Pharmacy. Mezzanine Floor Can Be Constructed To Increase Sq Ft. Signage Rights On The Markham/Mcnicoll Junction. Many Other Uses of The Unit Available. CONDO (id:60365)
29 Freer Crescent
Ajax, Ontario
Charming Bright 2-Bedroom Apartment 29 Freer Crescent, Ajax (Lower Level) Newly renovated and freshly painted, this charming and spacious 2-bedroom apartment features a private separate entrance and access to a backyard in a quiet, family-friendly neighborhood. Primary bedroom features a spacious walk-in closet and windows. The second bedroom offers a generous window space, bringing in plenty of natural light. Enjoy a private ensuite washer & dryer and 1 parking space(shared driveway). Conveniently located near transit, schools, shopping, and parks. Perfect for professionals or a small family seeking comfort, privacy, and a peaceful community. Non-smokers preferred. All Appliances Included. No Pets Or Smoking Of Any Kind. (id:60365)
761 Heathrow Path
Oshawa, Ontario
Perfectly Situated On One Of The Most Desirable Area For Live! Brand New 3 Story Town Home 3 Bedrooms & 3 Washrooms Lavender Model At Green hill Towns Are Located In Sought After North Oshawa. This Home Offers Spacious Open-Concept Functional Living Space.Gorgeous Over Sized Windows Allowing Natural Light To Flow Into This Beautiful Home. Close To All Amenities, Schools, Parks, Recreation Centre,Public Transit, Shopping And Restaurants.You Will Love It Here!* (id:60365)
3535 Ellesmere Road
Toronto, Ontario
Prime Residential Infill "Missing Middle" Development Opportunity. Rarely Does A 4.5 Acre Property Become Available For Sale in Toronto To Develop A Substantial Townhome Community. 3535 Ellesmere Is Located In The Beautiful Community Of Highland Creek. The Site Is Extremely Well Located With Many Everyday Services, Specialty Retail And Big Box Stores, Restaurants And Schools All In Close Proximity. Beautiful Highland Creek Park Is Right Across The Street. The University Of Toronto, Centennial College And The Pan Am Sports Complex Are All Within A 2 Min Drive. TTC Transit Bus Stops Are Less Than A Minute Walk On Ellesmere Road. Hwy 401 Is A 5 Min Drive. The Rouge Hill And Guildwood GO Stations Are Each Less Than A 10 min Drive.-- See the Virtual Tour Link For A Drone View Of The Property And Neighborhood.-- A detailed Marketing Brochure, Arborist Report And Survey Are Available With A Signed CA. Existing House Is Currently Tenanted. Please Do Not Walk The Property. (id:60365)
59 Porcelain Way
Whitby, Ontario
Modern 2 bedroom townhouse in the Rolling Acres community of Whitby! Inviting double door entry leads to spacious foyer & convenient garage access. Open concept living, dining & kitchen with beautiful hardwood floors & ceramic tile. Fully equipped kitchen features stainless steel appliances including built-in dishwasher, range hood & island perfect for bar stools. Walk-out to private balcony. Upstairs promotes primary bedroom with walk-in closet, semi-ensuite access to 4pc bath & 2nd bedroom. Low maintenance front yard. Minutes To Whitby Mall, Community Centre, parks, schools, highways 401, 412, 407, GO station & more! (id:60365)
8 St Hubert Avenue
Toronto, Ontario
Welcome to a true architectural masterpiece that blends modern design with thoughtful functionality! The stunning home features an unique multi-level 2nd floor designed such that each bedroom enjoys its own sense of privacy while maintaining a seamless flow throughout the home. The main floor is a showcase of contemporary elegance starting with the dedicated front office offering the perfect work-from-home space and a gorgeous powder room with a smart toilet. The open-concept living room stuns with a dramatic open-to-above design with a massive 19 Ft floor-ceiling window and gorgeous chandelier! The chef-inspired kitchen impresses with sleek quartz counters and backsplash, built-in appliances, a massive centre island with breakfast seating underneath a soaring 19 ft open-to-above ceiling. The open concept family and dining room create the perfect entertaining hub with a modern gas fireplace, built-in speakers, and a walkout to the oversized deck. Upstairs, the primary suite is a private retreat with two walk-in closets, a private balcony, and a spa-like ensuite featuring a smart toilet, double vanity, and massive glass shower and freestanding tub! The second bedroom boasts floor-to-ceiling windows, a built-in closet, and its own 4-piece ensuite. The third and fourth bedrooms are equally impressive with built-in closets and expansive windows. 2nd Floor is completed with a 2nd office nook and a large laundry with side-by-side appliances and tons of storage! The fully finished basement offers incredible versatility with a complete 2-bedroom apartment, including a spacious recreation room, a second kitchen, a second laundry, and a convenient walkout to the privacy fenced and fully landscaped backyard. This home is a rare opportunity to own a one-of-a-kind property that balances luxury, design, and function in the heart of East York! Just minutes from top-rated schools, the vibrant Danforth, lush parks, the DVP, and TTC access. (id:60365)




