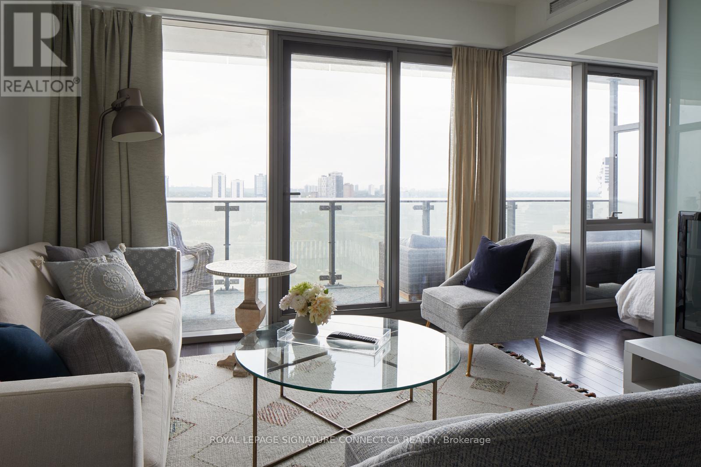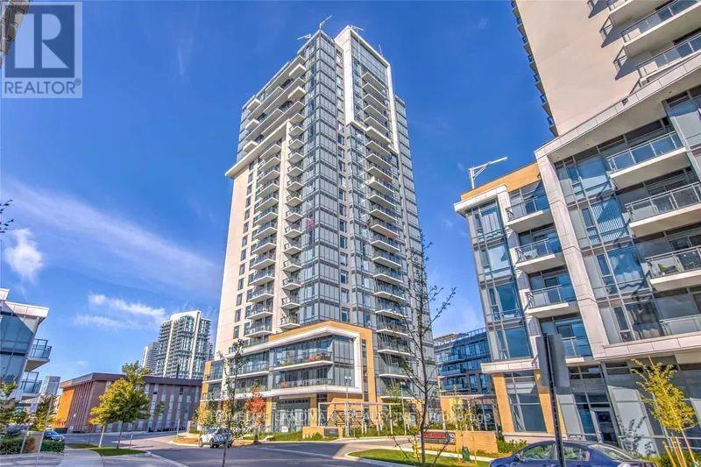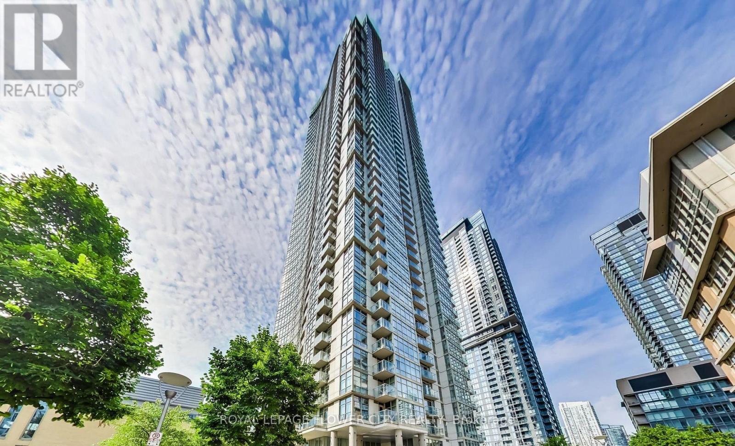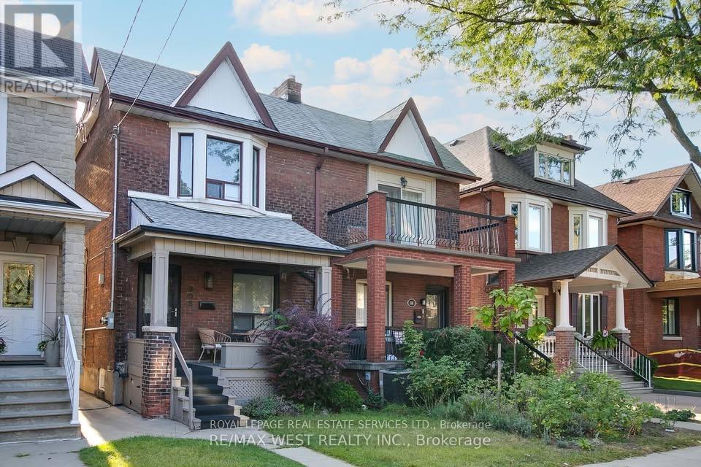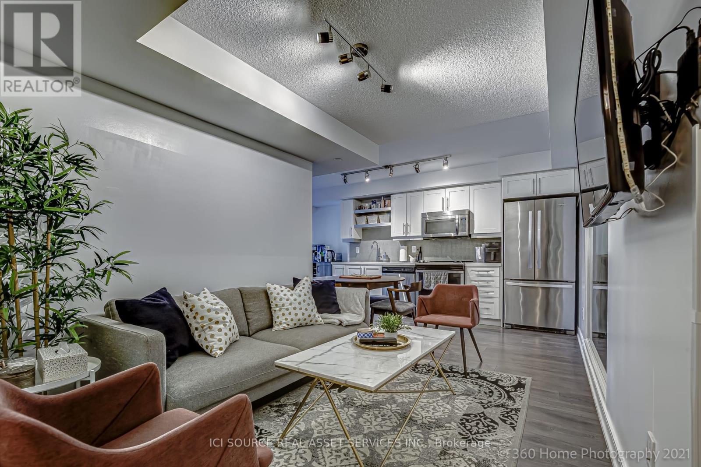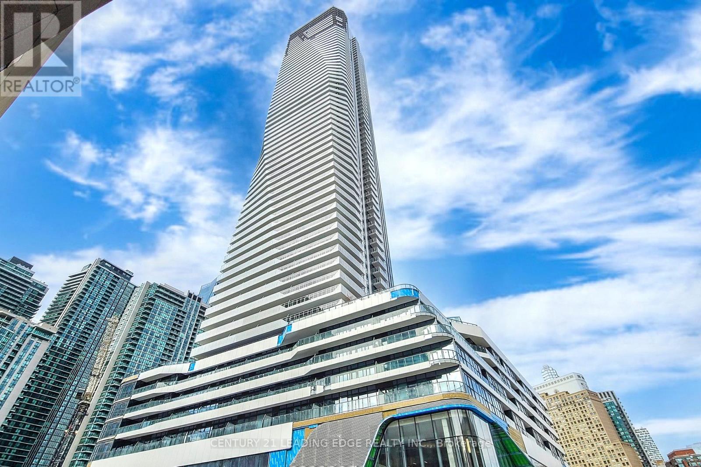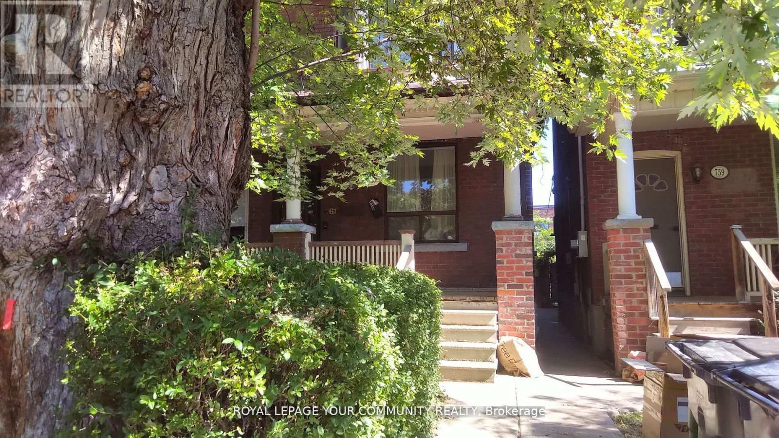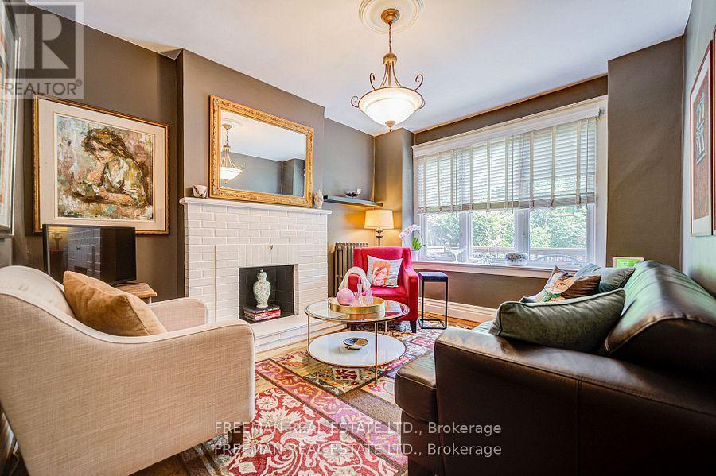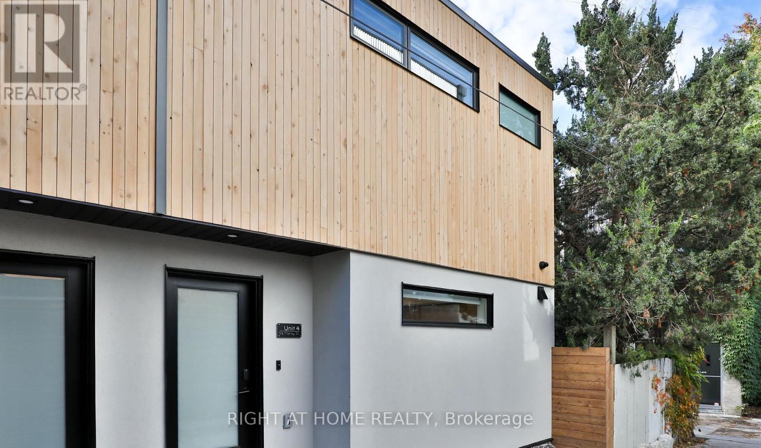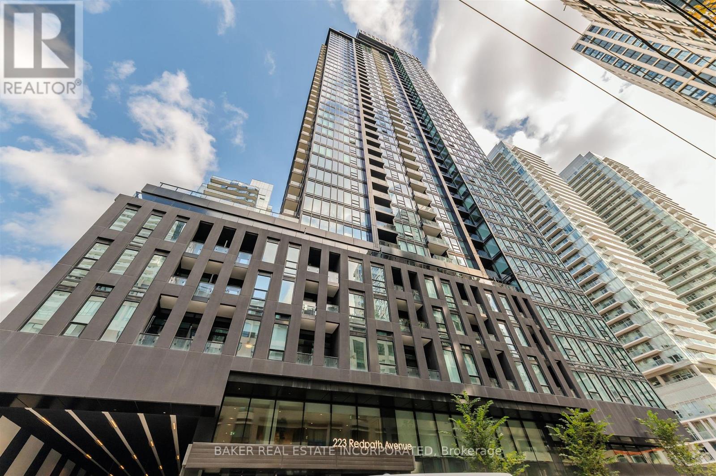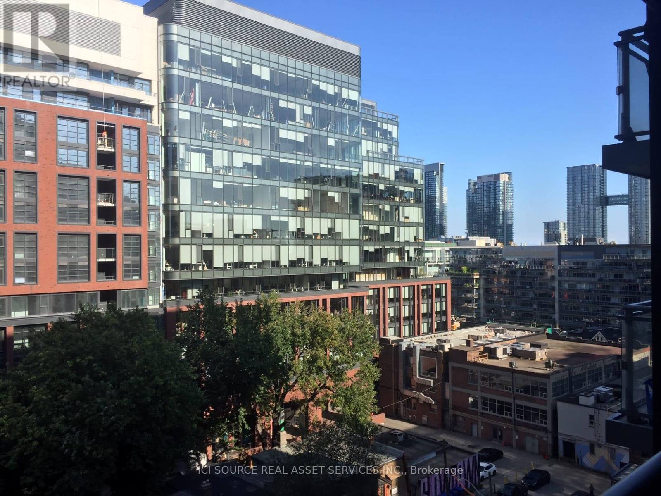311 - 650 King Street W
Toronto, Ontario
Welcome To Prime King West. Boutique Six50 Lofts With A Perfect Floorplan, No Wasted Space. Excellent Location Right At The Corner Of King And Bathurst. This 1 Bedroom Soft Loft Condo Boasts A 9Ft Ceiling, S/S Appliances, Hardwood Floors, View Of The Cn Tower, Direct Access To Street Car & Steps To City's Best Restaurants, Parks, The Entertainment And Financial Districts. Pictures are of the unit when empty, unit is currently tenanted with tenant's furniture (id:60365)
2104 - 390 Cherry Street
Toronto, Ontario
Modern, Design-Furnished Condo in Toronto's Iconic Distillery District. This fully furnished suite features stylish designer décor, stainless steel appliances, a stacked washer/dryer, a deep soaker tub, and hardwood flooring throughout. Enjoy breathtaking skyline views from your beautifully furnished private balcony. 390 Cherry Street offers exceptional amenities, including a fully equipped fitness centre with yoga and Pilates studios, luxurious steam and sauna rooms, an outdoor swimming pool with a hot tub, and a stunning rooftop terrace with BBQ areas and lounge spaces. Residents also enjoy a theatre room, stylish party and games rooms, guest suites, visitor parking, and 24-hour concierge service. Located in the iconic Distillery District, the building combines modern comfort with historic charm for an elevated living experience (id:60365)
2109 - 275 Yorkland Road
Toronto, Ontario
Luxury Corner Unit With Lots Of Light And Premium South East Views, Bright & Spacious. Large Wrap Around Balcony And Three W/O To Balcony. Laminate floor through-out, no carpet, Functional Layout With Two Full Washrooms. Beautiful Modern Kitchen With Granite Countertops And Stainless Steel Appliances. Parking And Locker Included. Fabulous Location, Steps To Fairview Mall, Ttc And Major Hwys 401 & 404/Dvp. Free Shuttle Bus To Fairview Mall & Don Mills Subway Station. (id:60365)
509 - 35 Mariner Terrace
Toronto, Ontario
BREATHTAKING LOCATION!! Downtown Living In City Place!! Beautiful, 2 B/R + Spacious Den (Can be Used as 3rd B/R) Condo (Approx. 1270 Sq Ft) 2 full B/R (One In Suite Bath), Ensuite Laundry, Laminated Floor, Granite Kitchen Counters, Freshly Painted, Brand New Shades (Window Coverings), Renovated Flooring (Hardwood) All Appliances, Balcony Step To Rogers Center, CN Tower, Lakeshore. Spectacular Lakeview & City Center Airport, 24 Hour Security, 30,000 Square Feet Of Super Club Amenities - Full size Basket ball court, Swimming Pool Whirlpool Billiards Bowling, Tennis, Squash, Lounge Gym, Theatre, Golf Simulator, Badminton, Bbq. Steps away to 2 school, Library, Sobeys, Rogers Centre, Financial District and Harbor Front- Enjoy world class living 1 (id:60365)
Main - 308 St Clarens Avenue
Toronto, Ontario
Beautifully renovated 2-bedroom unit on Main floor of triplex in Downtown west Toronto. On charming Street in Bloorcourt. Modern kitchen with stainless steel appliances including dishwasher and new cabinets. New bathroom mirror cabinet and wall mounted vanity. Spacious modern shared backyard, ideal for summer gatherings. Shared laundry (Only with basement) included. All utilities included. AC included. Parking in garage extra. Some exterior storage available Located Just south of Bloor, steps away from Lansdowne subway station. Close to College St west as well. Easy access to abundant TTC and GO options for stress-free commuting Available immediately. Don't miss out on this fantastic opportunity to live in one of Toronto's most vibrant neighborhoods. Schedule a viewing today! ???Please have credit score about 700. No more than two people as tenants. Pet friendly. (id:60365)
1020 - 525 Adelaide Street W
Toronto, Ontario
Experience Luxury Living in Toronto's Iconic Fashion District at Musée Condos in the heart of King West.This spacious 1 Bedroom + Den suite with Balcony (approx 600-699 sq ft) offers a bright open-concept layout, high-end finishes, and a seamless flow that perfectly blends comfort and style.The modern kitchen is equipped with full-sized stainless steel appliances, built-in microwave, quartz countertops, and sleek cabinetry ideal for both entertaining and everyday living.Enjoy the convenience of parking and an oversized locker, a true luxury in this prime downtown location. Step outside and discover everything Toronto has to offer award-winning restaurants, rooftop lounges, boutique shops, cafés, and nightlife all within steps of your door.You're minutes to the Waterfront, Rogers Centre, Scotiabank Arena, and the city's top cultural and entertainment venues. Near the future subway stop at King & Bathurst, this location promises exceptional connectivity and long-term value.Residents enjoy resort-inspired amenities including a 24-hour concierge, fitness centre, indoor pool, steam rooms, theatre room, rooftop terrace with city views, and an elegant party lounge. Your refined downtown lifestyle begins here at Musée Condos. Only A+++ Tenants Will Be Considered. Pictures Shown From Previous Tenant. *For Additional Property Details Click The Brochure Icon Below* (id:60365)
2210 - 28 Freeland Street
Toronto, Ontario
Spacious 1+1 with lakeview at One Yonge Prestige. Enjoy Life above the city w/ impeccable south views of the lake and Toronto Island on a terrace-sized balcony. Rare 1 Bed + Den unit. Exceptional value. Large 643 sf unit + 154 sf large balcony for a combined 797 sf of useable space. Built-in Bosch appliances, a pull-out pantry, led valance lighting, and stone counters round out this modern exquisite kitchen. Functional layout and no wasted space on interior hallways. Expansive 9 ft ceilings flow through all the living spaces with an open concept den that functions as a dining space or enlarged office or 2nd br. Community Center just in this building, huge swimming pool, Basketball and many amenities. (id:60365)
Bsmt - 761 Markham Street
Toronto, Ontario
Beautifully Renovated 1 Bedroom Basement Apartment Located in Toronto's Vibrant Annex Neighbourhood. Bright & Spacious, Separate Entrance, Modern Kitchen With Porcelain Flooring, Quartz Countertop & Backsplash. Newer Stainless Steel Appliances, 3 Piece Bath with Porcelain Floor & Tiles, Ensuite Laundry for Convenience. Heat, Water & Hydro Included. Tenant Responsible For Cable & Internet. Enjoy A Private Backyard With Ample Space & Greenery. Centrally Located & Minutes to U of T, Kensington Market, Little Italy, Gourmet Restaurants, Hospitals & Transit. Listing Agent/Listing Brokerage & Landlords Do Not Warrant Retrofit Status of Bsmt. (id:60365)
56 Austin Terrace
Toronto, Ontario
Oh behave, Midtown! This Casa Loma classic is now at an inspirational new price. Spanning almost 2000 sq. ft. above grade (plus a spacious, open concept, walk-out lower level), this three-storey Edwardian semi offers more space than many detached homes, minus the high maintenance. From the treetop primary suite to the family-friendly second floor and renovated kitchen built for real life, every inch hums. Leafy privacy, effortless parking, and a short walk to St. Clair West, Subway, Wychwood Barns, and top-tier schools. Prestige, practicality, and undeniable value with low carrying costs. Big house energy. Groovy value. Inspection available. Prompt viewings recommended. (id:60365)
Laneway - Unit #4 - 68 Foxley Street
Toronto, Ontario
This newly built two-bedroom + den laneway house in prime West Queen West offers a private and unique alternative to a conventional rental. Premium finishes throughout, including polished concrete & wide-plank hardwood flooring, potlights, skylights & fitted closets. Spacious and bright kitchen with full-size stainless steel appliances, in-suite laundry with storage, two entrances, and a rear deck. The main floor powder room, generously-sized bedrooms, both with ensuite bathrooms, make it ideal for shared accommodation. Street Permit Parking available-tenant to confirm & apply.** A Unique Urban Home. Perfectly located and mere steps to all your needs and wants-shopping, transit, Ossington Village & Trinity Bellwoods Park. (id:60365)
3604 - 223 Redpath Avenue
Toronto, Ontario
The Corner on Broadway, a dazzling new address at Yonge & Eglinton. Brand New, Never Lived in 3 Bedroom & 2 Bath, 914sf Suite. RENT NOW AND RECEIVE TWO MONTHS FREE bringing your Net Effective Monthly Rent to $3,542.* A compact, walkable neighbourhood, with every indulgence close to home. Restaurants and cafes, shops and entertainment, schools and parks are only steps away, with access to many transit connections nearby as well. No matter how life plays out, a suite in this sophisticated rental address can satisfy the need for personal space, whether living solo or with friends or family. Expressive condominium-level features and finishes create an ambiance of tranquility and relaxation, a counterpoint to the enviable amenities of Yonge & Eglinton. Signature amenities: Outdoor Terraces, Kids Club, Games Room, Fitness, Yoga & Stretch room, Co-working Lounge, Social Lounge, Chef's Kitchen, Outdoor BBQs. Wi-Fi available in all common spaces. *Offers subject to change without notice. Terms and conditions apply. (id:60365)
1020 - 525 Adelaide Street W
Toronto, Ontario
Experience Luxury Living in Toronto's Iconic Fashion District. Welcome to Musée Condos at 525 Adelaide Street West, where modern design meets urban sophistication in the heart of King West. This spacious 1 Bedroom + Den suite with Balcony (approx 600-699 sq ft) offers a bright open-concept layout, high-end finishes, and a seamless flow that perfectly blends comfort and style. The modern kitchen is equipped with full-sized stainless steel appliances, built-in microwave, quartz countertops, and sleek cabinetry ideal for both entertaining and everyday living. Enjoy the convenience of parking and an oversized locker, a true luxury in this prime downtown location. Step outside and discover everything Toronto has to offer award-winning restaurants, rooftop lounges, boutique shops, cafés, and nightlife all within steps of your door. You're minutes to the Waterfront, Rogers Centre, Scotiabank Arena, and the city's top cultural and entertainment venues. Near the future subway stop at King & Bathurst, this location promises exceptional connectivity and long-term value. A perfect choice for owners and investors, with steady rental demand in one of Toronto's most desirable neighborhoods. Residents enjoy resort-inspired amenities including a 24-hour concierge, fitness centre, indoor pool, steam rooms, theatre room, rooftop terrace with city views, and an elegant party lounge. Your refined downtown lifestyle begins here at Musée Condos, where sophistication and opportunity meet. Extras: Building Amenities Include A Fantastic Rooftop Terrace With A Pool & 2 Hot Tubs, Party Room, Gym, Guest Suites, 24 Hour Concierge And More! *For Additional Property Details Click The Brochure Icon Below* (id:60365)


