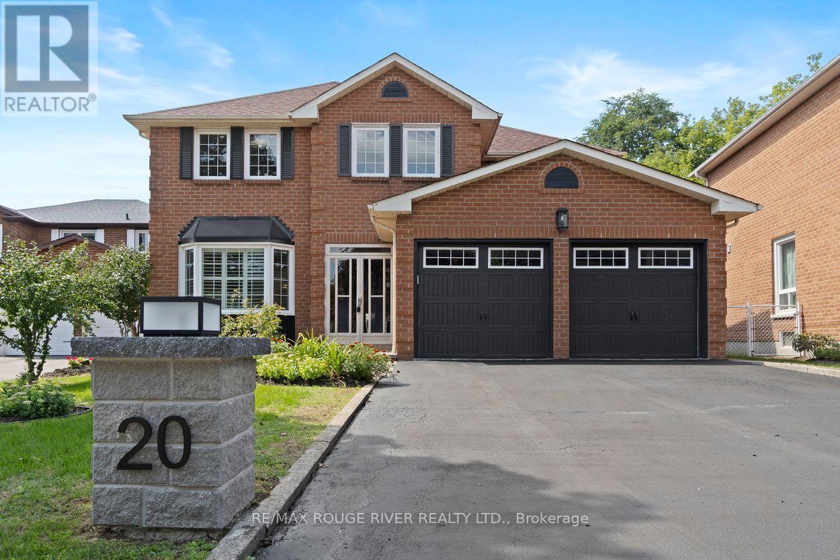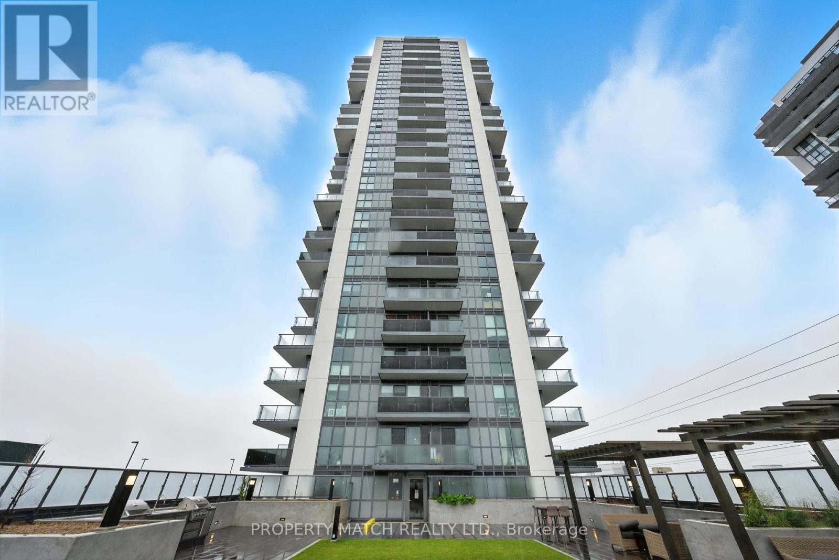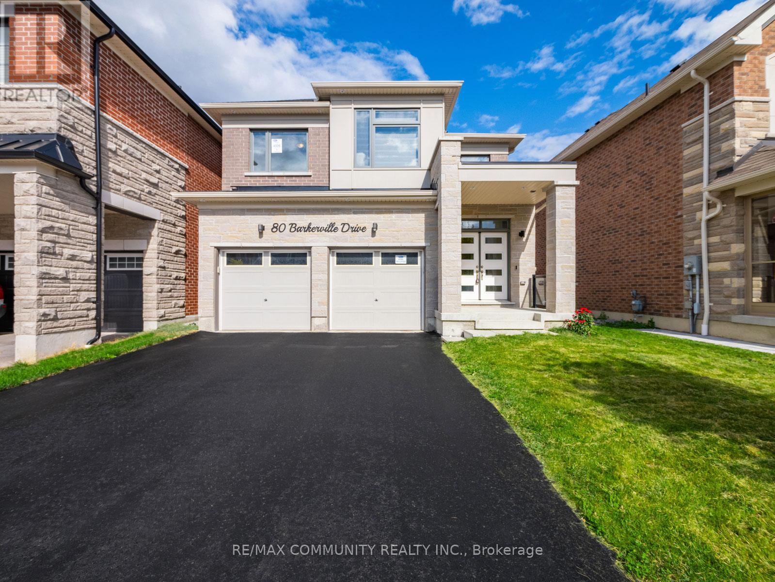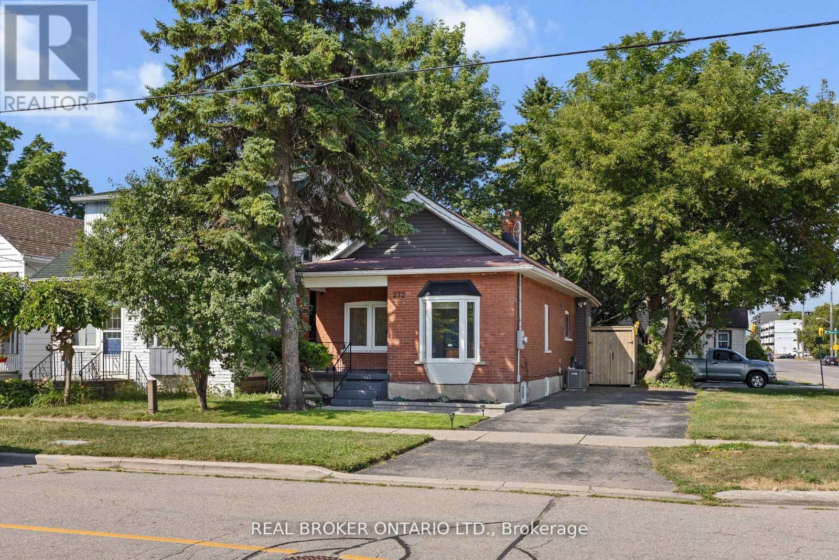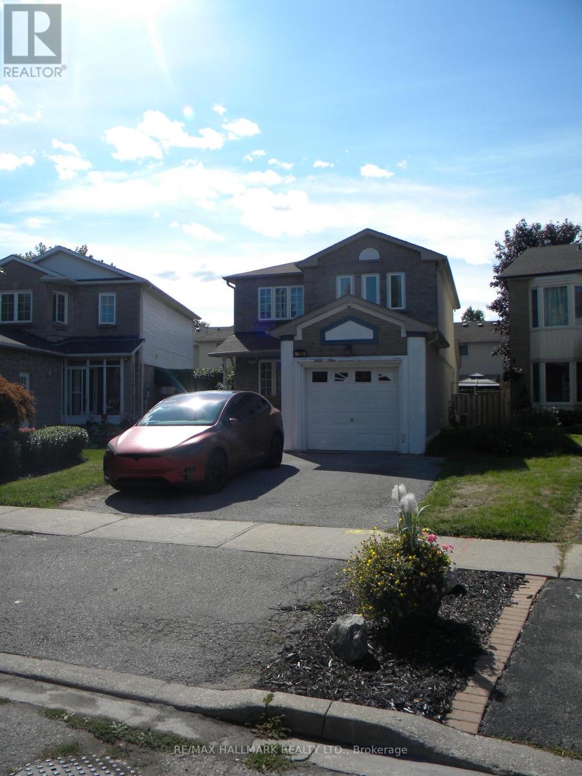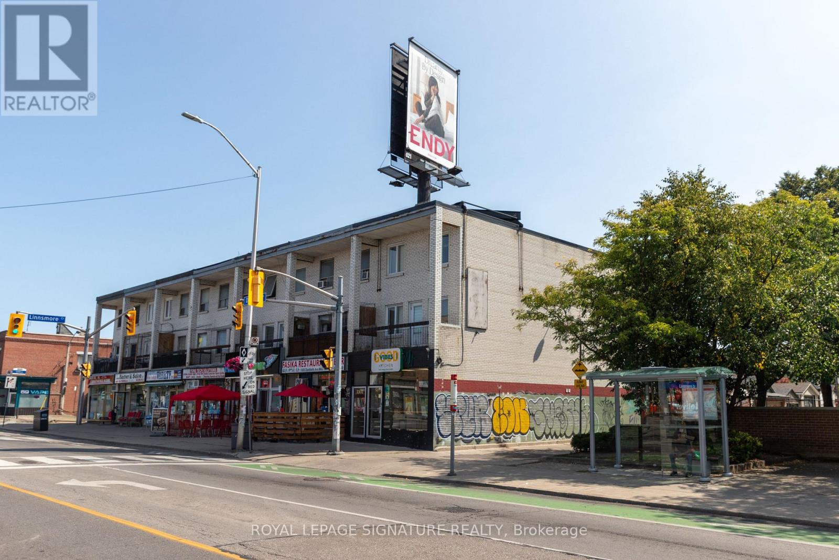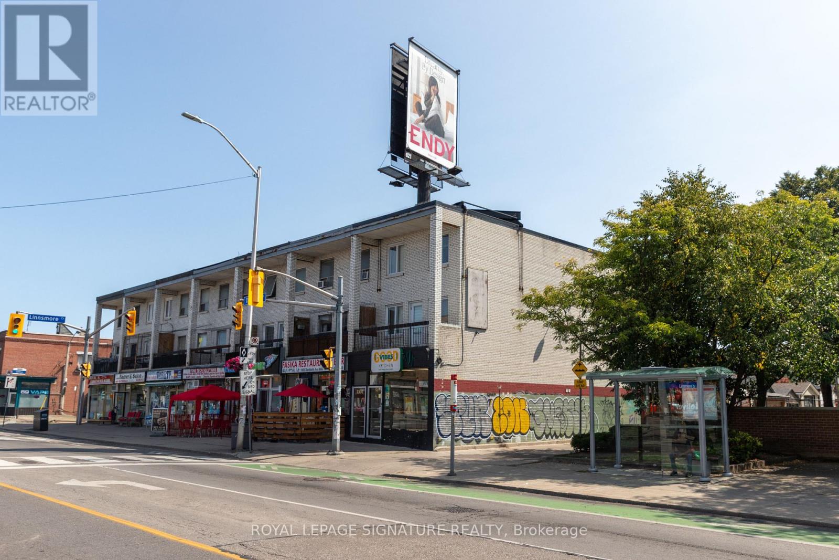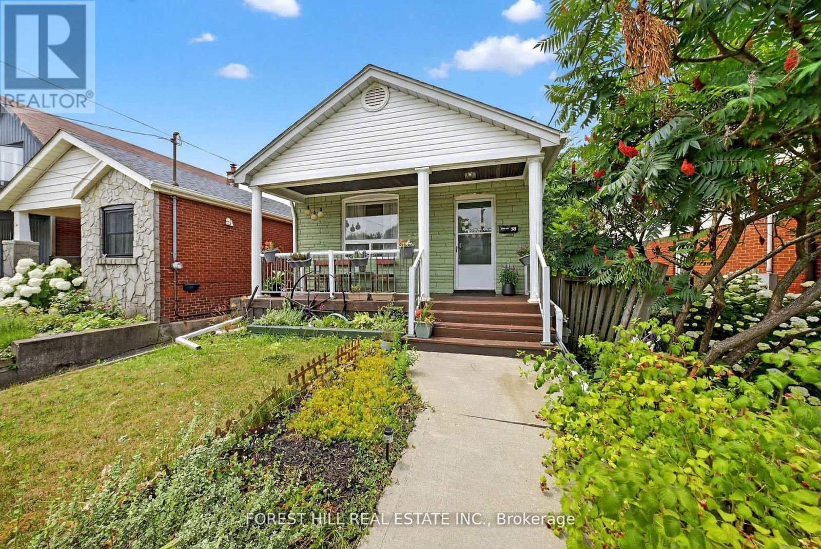20 Gaslight Crescent
Toronto, Ontario
Welcome to 20 Gaslight Crescent, a spacious 2-storey detached home set on a premium lot in the sought-after Highland Creek community. Approximately 4478 sq feet of living space. With 5 bedrooms, 4 bathrooms, and a well-designed layout, this property offers incredible flexibility for growing families, multi-generational living, or those seeking additional income potential. The main level features a large eat-in kitchen with stainless steel appliances and walk in pantry, perfect for casual dining and entertaining. A formal living room and a bright, expansive family room provide plenty of space for both relaxation and gatherings. The main floor office offers a quiet retreat for working from home or study space.Upstairs, you'll find generously sized bedrooms, including a comfortable primary suite, ensuring privacy and convenience for every family member.The basement with a separate walkout is a standout feature with a 2 Bedroom apartment, in-law suite, or recreation area. With its own entrance and separate laundry, this lower level offers tremendous potential for customization to suit your needs. Enjoy the convenience of being just minutes to Highland Creek Village, Colonel Danforth Park, University of Toronto Scarborough campus, top-rated schools, and multiple community amenities. Commuting is a breeze with easy access to Highways 401 and 407, connecting you seamlessly across the GTA.This property blends size, function, and location in one of most desirable neighbourhoods of East Toronto. Whether you're upsizing, need space for extended family, or want the flexibility of rental income opportunities, 20 Gaslight Crescent offers a rare opportunity in Highland Creek. Don't miss your chance to make this exceptional home yours. Be sure to check out the media links for Floor Plans, Video Tour and 3D Matterport (id:60365)
802 - 2545 Simcoe Street N
Oshawa, Ontario
Welcome to Unit 802. This bright and Spacious 1 bedroom condo in the Windfield Community combines modern living with everyday convenience's. This stunning 1 bedroom 1 bathroom condo features a modern open-concept floor plan filled with natural light. The living room offers seamless access to an private balcony with an east facing view. The thoughtfully designed layout provides both comfort and functionality, making it ideal for first-time home buyers, downsizers or investors. Located in the heart of the Windfield community, this condo is surrounded by everything you need to make life easy and convenient with shopping, restaurants and Costco all just steps away. Enjoy quick access to Durham College, Ontario Tech university, transit and Hwy 407 ensuring a convenient and connected lifestyle. This well maintained building offers exceptional amenities, including 24/7 concierge, fitness centre, spin room, guest suites, media rooms, stunning outdoor BBQ area, stylish party/meeting/bar room and plenty of guest parking. Don't miss out on this chance to own this modern condo in one of Oshawa's fastest growing communities. (id:60365)
80 Barkerville Drive
Whitby, Ontario
Premium Lot - Backs onto a Ravine & No Sidewalk in Front***Only 4 Years Old***Soaring 9ft Ceiling on Main Floor***Eat-in Kitchen w/ All Stainless Steel Appliances & Walk-out To Extended Wooden Deck w/ Gas Line for BBQ***Kitchen Has Extensive Cabinetry & Chefs Desk***Incredible Coffered Ceiling in Great Room w/ Custom Lighting***Primary Bedroom Overlooks Ravine & Features a 5pc Ensuite (Including Soaker Tub) & Walk-in Closet***3 Additional Spacious Bedrooms - All With Large Windows for Ample Natural Light***Extra 5pc Washroom on 2nd Floor***Access to Garage from Inside***Exterior Pot Lights***Rough-in For Washroom & 3 Large Windows In The Untouched Basement***New School Currently Being Built Steps Away (Kindergarten to Grade 8)***Walking Distance to Whitby Health Centre***Built By Mattamy Homes***Tarion Warranty is Transferable*** (id:60365)
272 Burk Street
Oshawa, Ontario
Discover this beautifully updated 2+1 bedroom, 2-bath bungalow that combines modern style with everyday comfort. Inside, an open-concept layout welcomes you with a bright kitchen featuring stainless steel appliances, quartz countertops, and a spacious breakfast bar. It's ideal for cooking, gathering, and entertaining. The main level offers two generous bedrooms and a spa-like bathroom with a soaker tub and rain shower. Downstairs, the finished basement provides a versatile bonus space with an extra bedroom or office, a second bathroom, and plenty of storage. It could be perfect for guests, a workout space, or a cozy media room. Step outside to enjoy a private, fully fenced backyard for a great spot to relax, host friends, or try your hand at gardening. Set in a convenient location close to parks, schools, shopping, and transit, this move-in ready home makes everyday living simple and stress-free. (id:60365)
70 Morland Crescent
Ajax, Ontario
Welcome to this beautiful detached 4-bedroom, 3-bathroom home in the highly desirable Northwest Ajax community. Situated on a quiet street, this property offers a welcoming atmosphere with easy access to schools, parks, places of worship, and everyday amenities. The home features a bright and spacious open-to-above foyer, freshly painted interiors, and pot lights on the main floor that create a warm and modern feel. The main level boasts a large family room with a cozy fireplace, hardwood floors, and a solid oak staircase that adds elegance to the space. With over 2,500 square feet of living area, this home provides plenty of room for family living and entertaining. Upstairs, you will find four generously sized bedrooms, including a primary suite with its own en-suite bath. Outside, a premium pie shape lot with lots of space for outdoor activities. Move-in ready and located in a fabulous neighborhood, this property is a perfect combination of comfort, style, and convenience. (id:60365)
184 Reed Drive
Ajax, Ontario
Fantastic opportunity to leave a FULL detached home in the heart of Ajax! Furnished as seen in pics, for tenants to enjoy use of. Quiet, family-friendly street, this spacious property features large living/dining areas, a kitchen with a BRIGHT sunroom & walk-out to the backyard. The finished basement includes an open-concept family/rec room, full washroom and separate bedroom/office suite for added flexibility! Seconds to Hwy 401 and nearby to Lakeridge Hospital. schools/shopping/parks and Ajax GO station. A wonderful place to call HOME! (id:60365)
15a - 6 Rosebank Drive
Toronto, Ontario
Location, Location, Location! Welcome to this spacious and beautiful 2-bedroom, 2-bathroom condo located on the 15th floor in the heart of Scarborough. This spectacular unit offers a fantastic layout with plenty of natural light and an unobstructed view that you can enjoy right from your large private terrace perfect for morning coffee or evening relaxation.The open-concept living space features a stylish custom wall unit designed for your TV, complemented by a modern electric fireplace that adds both character and warmth. The kitchen and dining areas flow seamlessly into the living room, making the space ideal for both everyday living and entertaining guests.The primary bedroom is generously sized and includes a spacious ensuite bathroom with a jetted tub, creating your own personal retreat. The second bedroom is equally versatile, great for family, guests, or even a home office. Convenience is key with ensuite laundry, central air conditioning, and a rare, well-placed storage unit located just behind your parking spot. This condo is all about location. You're just minutes from Highway 401, Scarborough Town Centre, major shopping malls, community centres, schools, places of worship, and so much more. Whether you're commuting, running errands, or looking for leisure activities, everything is right at your doorstep.Modern, spacious, and in an unbeatable location, this unit has everything you need to call it home. (id:60365)
1299 - 1301 Danforth Avenue
Toronto, Ontario
Incredible income-producing multiplex in a high-traffic location at Danforth & Greenwood-directly across from Greenwood Subway Station! This well-maintained property features two commercial units, including a fully leased restaurant, plus four fully furnished residential apartments (two bachelors and two one-bedroom units), all currently rented. Bonus rooftop billboard brings in additional monthly income under a flexible month-to-month agreement. A rare turnkey investment opportunity in one of Toronto's most vibrant and transit-accessible corridors. Close to shops, parks, schools, and all amenities. (id:60365)
1299 - 1301 Danforth Avenue
Toronto, Ontario
Incredible income-producing multiplex in a high-traffic location at Danforth & Greenwood-directly across from Greenwood Subway Station! This well-maintained property features two commercial units, including a fully leased restaurant, plus four fully furnished residential apartments (two bachelors and two one-bedroom units), all currently rented. Bonus rooftop billboard brings in additional monthly income under a flexible month-to-month agreement. A rare turnkey investment opportunity in one of Toronto's most vibrant and transit-accessible corridors. Close to shops, parks, schools, and all amenities. (id:60365)
11 Glen Springs Drive
Toronto, Ontario
Welcome to 11 GLEN SPRINGS DR !This Absolutely Gorgeous, Fully Renovated 3-bedroom, 2-bathroom Townhome with built-in garage, private garden & finished Bsmt is the Perfect Turn-key home you have been waiting for ! Thousands spent on recent renovations have transformed this home into a Stylish and Modern Retreat featuring: Engineered Hardwood floors throughout Living/Dining Rooms and 2nd floor, A Modern kitchen with New Stainless Steel appliances, sleek cabinetry, quartz countertops, LED lighting, and a breakfast area with walkout to a charming fenced yard. Upstairs Features Three Spacious Bedrooms with Dble Mirror Closets and a Spa-like 4-piece Bathroom. The Basement has a large recreation/family room, generous storage & Ensuite laundry with New Washer & Dryer. This Well-managed Complex offers very low condo fees and unbeatable convenience. Steps to Top-Rated Schools, Bridletowne Mall, Parks, Library, TTC, and just minutes to 404/DVP/401 and the Upcoming Bridletowne Neighbourhood Centre (BNC) that will enrich the community for years to come. A true Gem Not to be missed! (id:60365)
20 Abbeville Road
Toronto, Ontario
Spacious four-level detached home with four bedrooms and four bathrooms, designed with flexibility for households of all sizes. The main level offers a bright kitchen with walkout to the backyard, a generous dining and living area, and a convenient powder room. Upstairs youll find two comfortable bedrooms with a renovated bath.The ground and lower levels, with their own side entrance, provide two more bedrooms, a second kitchen, family room, and two bathrooms. Perfect for extended family, in-laws, or creating a private space to rent and help cover your mortgage. With updated kitchens and bathrooms (2020), a new furnace (2024), parking for four cars, and a location close to schools, parks, shopping, hospitals, and transit, 20 Abbeville offers space, flexibility, and long-term value in a family-friendly neighbourhood. (id:60365)
38 Scotia Avenue
Toronto, Ontario
Charming Detached Home in Oakridge. Ideal for First-Time Home Buyers or Downsizers. Nestled in the heart of Oakridge, this beautifully maintained detached home offers comfort, style, and endless potential. The open-concept main floor features hardwood flooring throughout and an updated kitchen, creating a warm and inviting living space. The partially unfinished basement, with a separate entrance, offers in-law suite potential, generous storage, and a spacious laundry room. Step outside into a private backyard oasis, where lush cedar trees create a cottage-like atmosphere perfect for relaxing or entertaining in total privacy. Recent upgrades include a new washer, dryer, and dishwasher (2023), along with select window replacements (2024). With the potential to build upward, this home is an excellent opportunity for growing families or savvy investors. Walking distance to TTC & public transportation. (id:60365)

